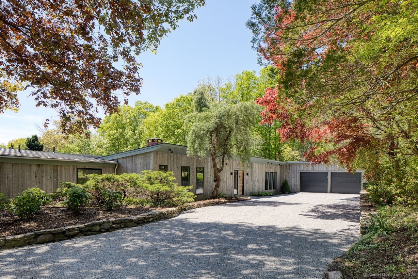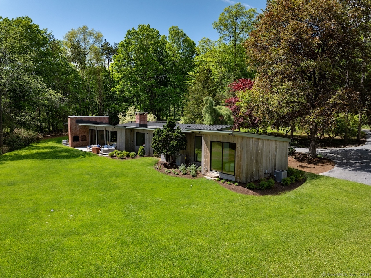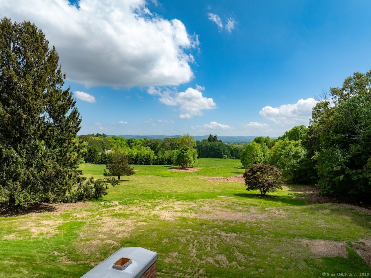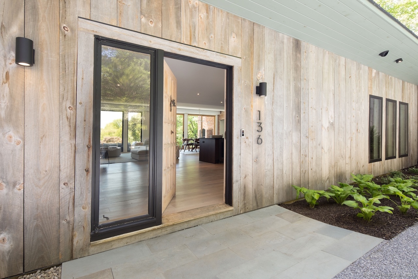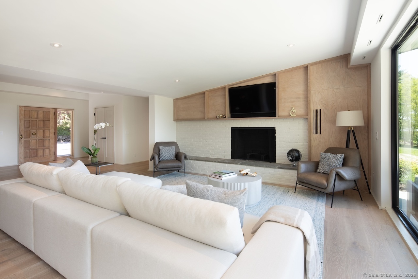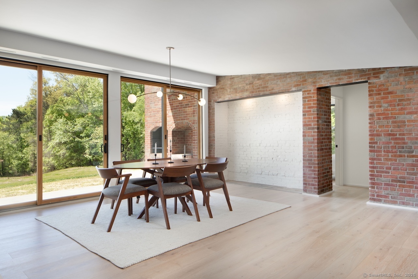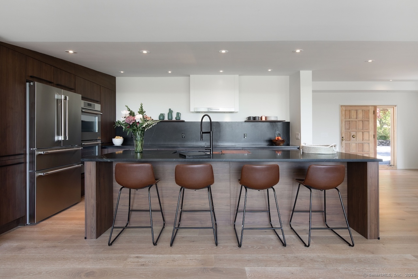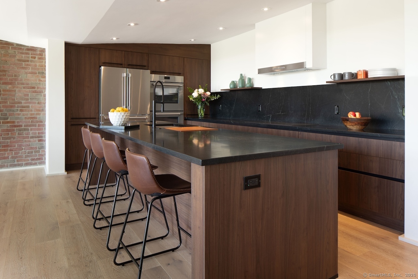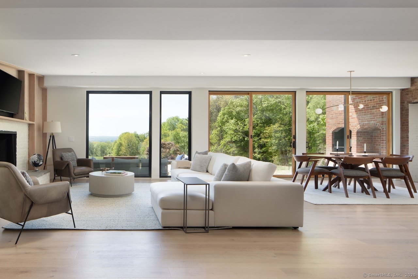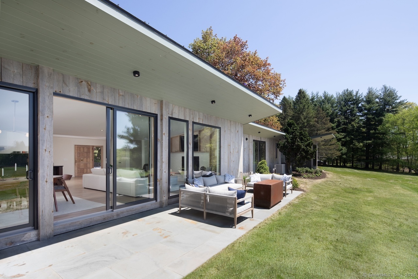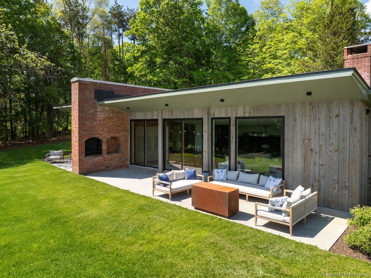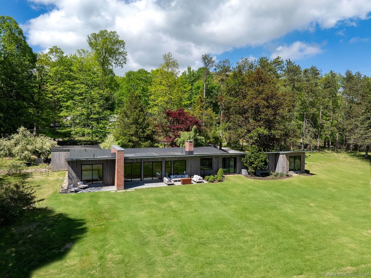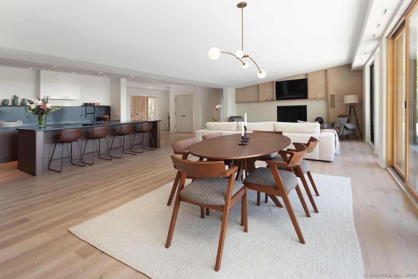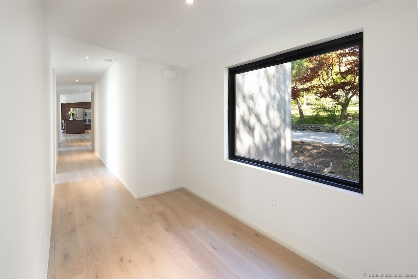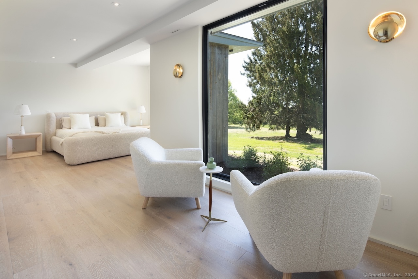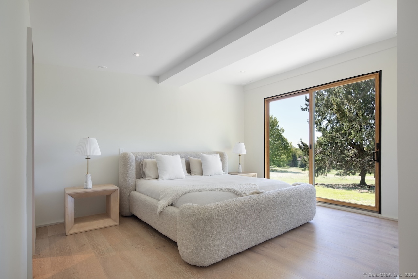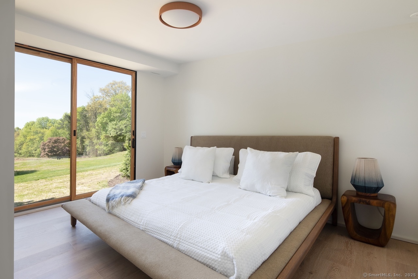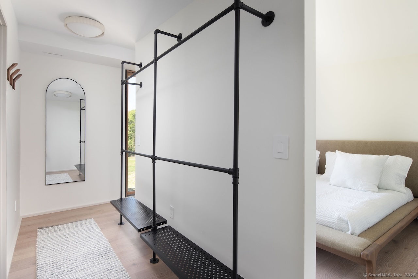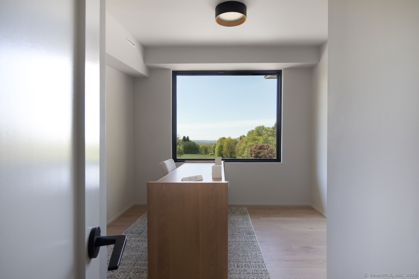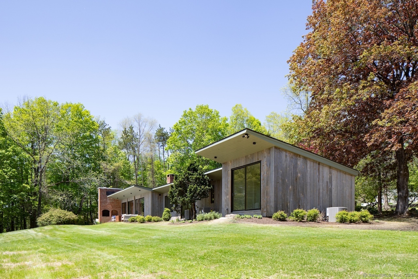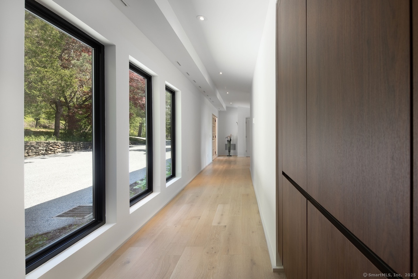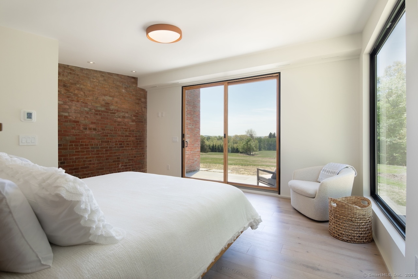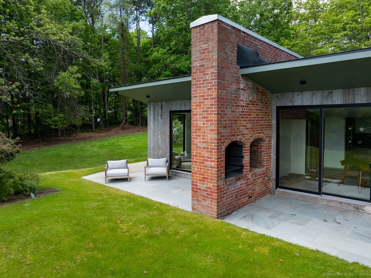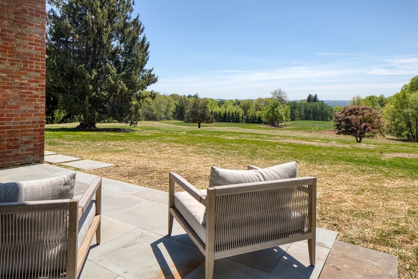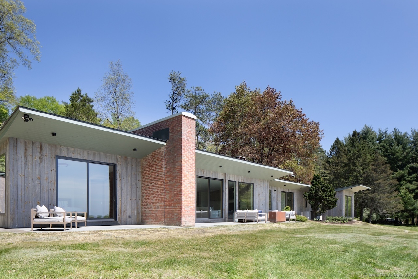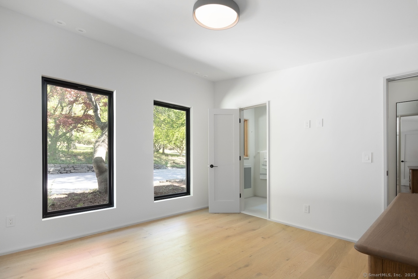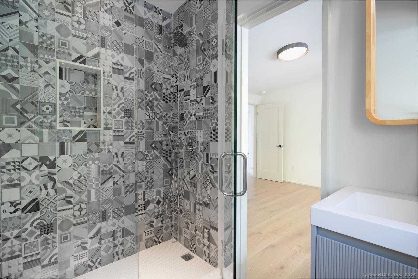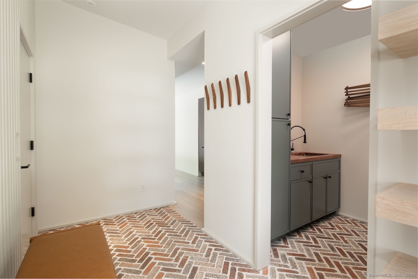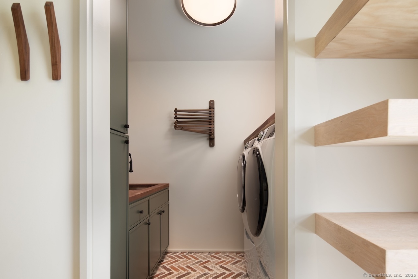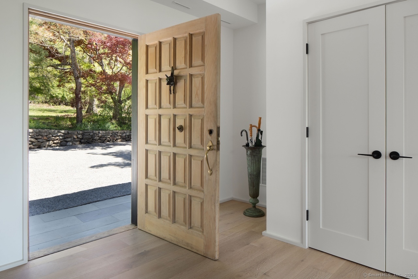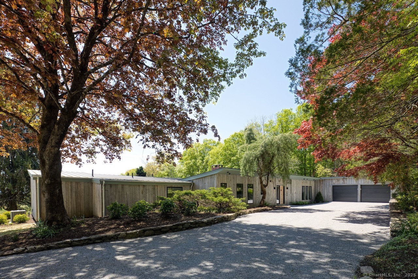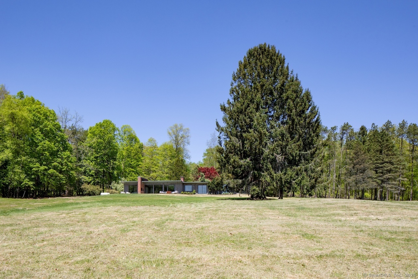More about this Property
If you are interested in more information or having a tour of this property with an experienced agent, please fill out this quick form and we will get back to you!
136 Belgo Road, Salisbury CT 06039
Current Price: $2,425,000
 4 beds
4 beds  5 baths
5 baths  3354 sq. ft
3354 sq. ft
Last Update: 6/18/2025
Property Type: Single Family For Sale
Discover an exceptional opportunity to own a piece of Lakevilles architectural heritage with this sprawling 1955 mid-century residence, completely renovated in 2025. Offering 3,384 square feet of thoughtfully designed single-level living space, this 4-bedroom, 4.5-bath home in coveted Litchfield County blends classic mid-century architectural elements with sophisticated modern comfort. Set on a picturesque lot with sweeping south-facing lawns that provide ideal space for a future pool, this light-filled residence welcomes you with an inviting, flowing layout perfect for both entertaining and everyday living. The homes thoughtful design includes four generously sized bedrooms, each with private ensuite baths, ensuring comfort and privacy for family and guests alike. The elegant primary suite serves as a true retreat, complete with a luxurious spa-style bath and expansive closets for abundant storage. The chefs kitchen features ample custom cabinetry and flows seamlessly into a bright dining area and spacious family room anchored by a timeless stone fireplace. Oversized windows and sliding glass doors throughout bathe the interior in natural light while offering easy access to the beautifully manicured grounds. Additional highlights include a charming formal living room, a cozy study or home office, a dedicated laundry room, and a large attached two-car garage.
GPS
MLS #: 24097204
Style: Contemporary,Modern
Color:
Total Rooms:
Bedrooms: 4
Bathrooms: 5
Acres: 7.23
Year Built: 1955 (Public Records)
New Construction: No/Resale
Home Warranty Offered:
Property Tax: $5,820
Zoning: RR1
Mil Rate:
Assessed Value: $529,100
Potential Short Sale:
Square Footage: Estimated HEATED Sq.Ft. above grade is 3354; below grade sq feet total is ; total sq ft is 3354
| Appliances Incl.: | Oven/Range,Refrigerator,Dishwasher,Washer,Dryer |
| Fireplaces: | 1 |
| Basement Desc.: | None |
| Exterior Siding: | Wood |
| Foundation: | Concrete |
| Roof: | Metal |
| Parking Spaces: | 2 |
| Garage/Parking Type: | Attached Garage |
| Swimming Pool: | 0 |
| Waterfront Feat.: | Not Applicable |
| Lot Description: | Dry,Open Lot |
| Occupied: | Owner |
Hot Water System
Heat Type:
Fueled By: Hot Air,Hot Water.
Cooling: Central Air
Fuel Tank Location: Above Ground
Water Service: Private Well
Sewage System: Septic
Elementary: Salisbury
Intermediate:
Middle:
High School: Housatonic
Current List Price: $2,425,000
Original List Price: $2,425,000
DOM: 10
Listing Date: 5/19/2025
Last Updated: 5/29/2025 10:17:29 PM
List Agent Name: Elyse Harney Morris
List Office Name: Elyse Harney Real Estate
