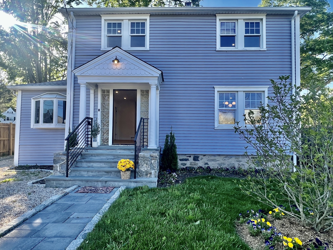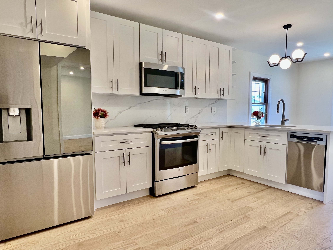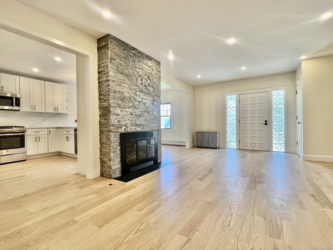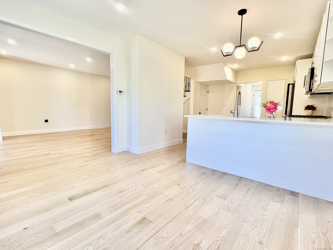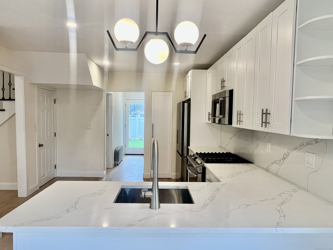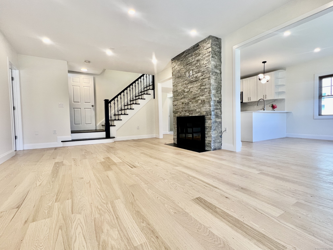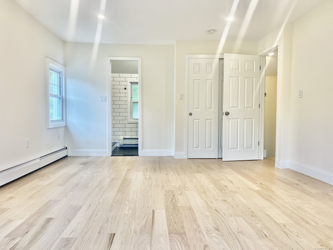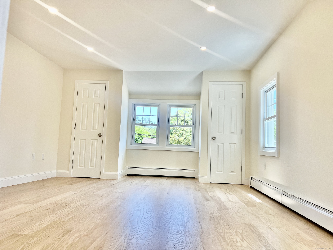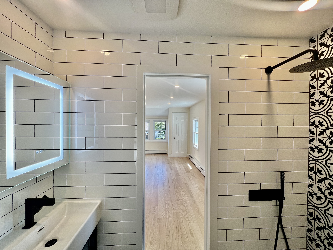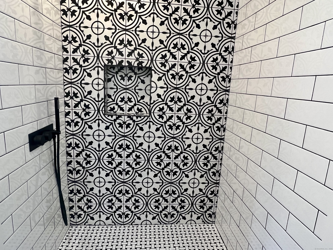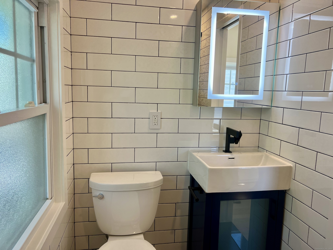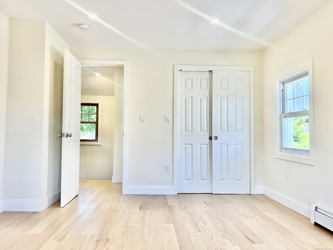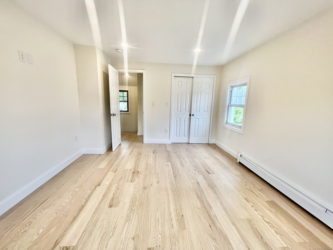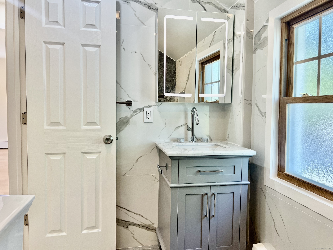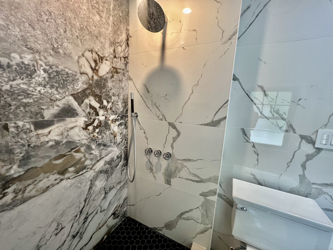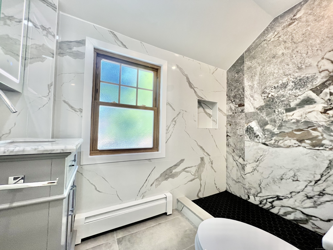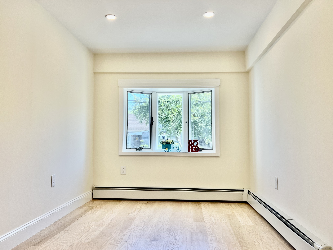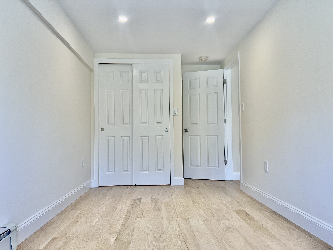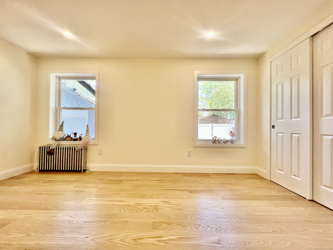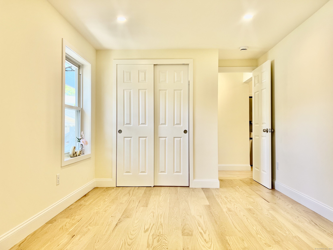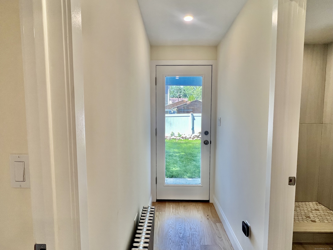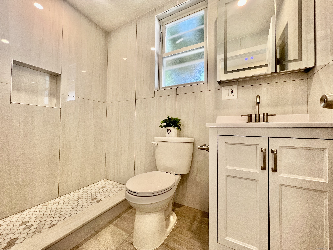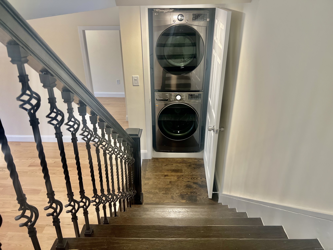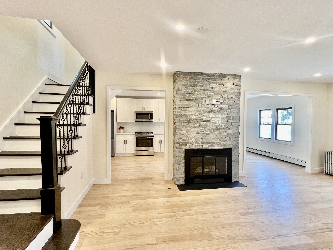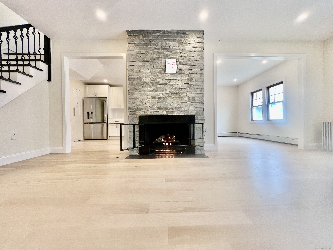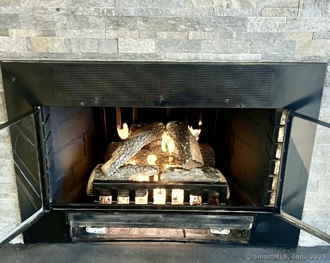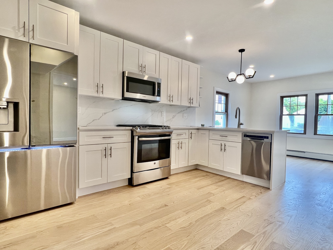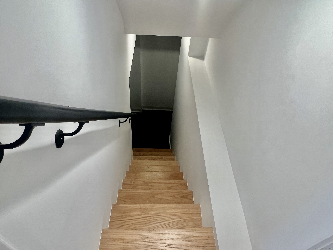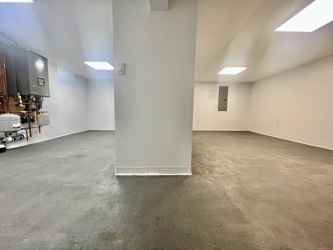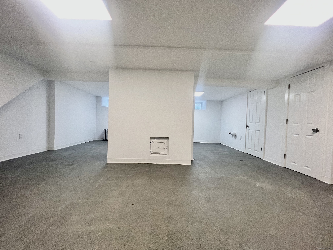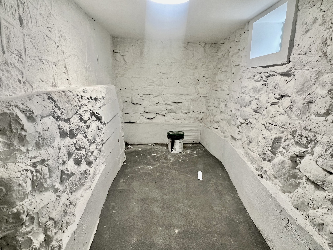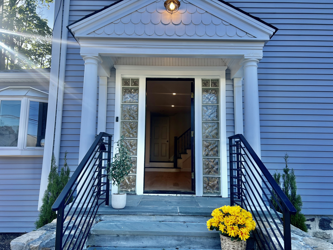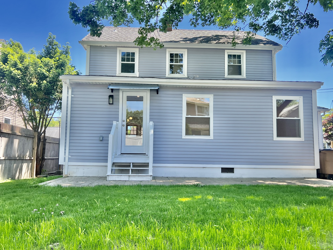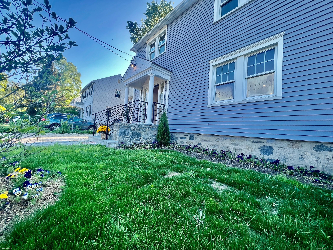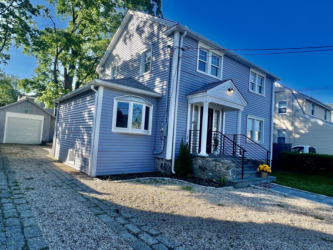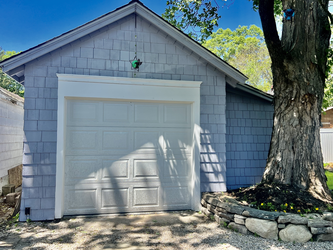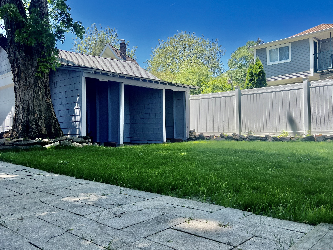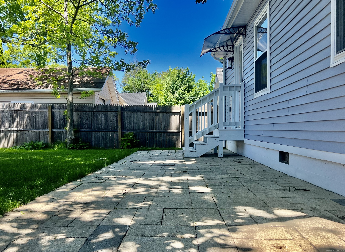More about this Property
If you are interested in more information or having a tour of this property with an experienced agent, please fill out this quick form and we will get back to you!
211 Cold Spring Road, Stamford CT 06905
Current Price: $750,000
 4 beds
4 beds  3 baths
3 baths  2276 sq. ft
2276 sq. ft
Last Update: 6/17/2025
Property Type: Single Family For Sale
Newly Beautifully updated and bright 4 BR 3 Full Bath Colonial (new City record will show 4 BRs and 2.5 Baths) with great curb appeal. Modern open concept Living Room with gas fireplace opens to Dining Room and Sparkling Eat-in kitchen with quartz countertops and new SS Appliances including gas stove plus pantry. Recessed lighting throughout 2 Bedrooms on main floor with hall full bath. Second floor has beautiful ensuite primary bedroom with 3 closets plus an additional good sized bedroom with full hall bath. New roof, New Oak hardwood flooring, Newly updated 200 amp electric service, Gas Heat, Gas tankless hot water heater. New Full size washer/dryer in closet at the base of stairs on the main level for your convenience. Lovely, private fenced backyard with patio - great for outdoor entertaining. Detached Garage with attached additional storage area. Lower Level has interior access plus access to the backyard - could be gym, family room or home office, Separate room for additional storage. Conveniently located, walk to shopping, Scalzi park with tennis courts and vibrant downtown Stamford. Dont miss it!
Note: New City Record will show an increase to 4 bedrooms and Square footage will show an increase in square footage to 1,652 living space plus 624 sf of basement. See the attached Femas National Flood Zone Maps, 211 Cold Spring Rd could be Yes or No to the flood Zone, it will depend on the mortgage companys requirement. Approximate insurance quotation idea, home insurance quote $1,207 year; flood insurance quote $3,567 year.
Washington Blvd to Cold Spring Road
MLS #: 24097196
Style: Colonial
Color: Light Grey
Total Rooms:
Bedrooms: 4
Bathrooms: 3
Acres: 0.11
Year Built: 1926 (Public Records)
New Construction: No/Resale
Home Warranty Offered:
Property Tax: $9,102
Zoning: R7.5
Mil Rate:
Assessed Value: $197,440
Potential Short Sale:
Square Footage: Estimated HEATED Sq.Ft. above grade is 1652; below grade sq feet total is 624; total sq ft is 2276
| Appliances Incl.: | Gas Cooktop,Microwave,Refrigerator,Dishwasher,Washer,Dryer |
| Laundry Location & Info: | in closet on main level |
| Fireplaces: | 1 |
| Interior Features: | Open Floor Plan |
| Basement Desc.: | Full,Fully Finished |
| Exterior Siding: | Vinyl Siding |
| Exterior Features: | Patio |
| Foundation: | Concrete |
| Roof: | Asphalt Shingle |
| Parking Spaces: | 1 |
| Garage/Parking Type: | Detached Garage,Off Street Parking |
| Swimming Pool: | 0 |
| Waterfront Feat.: | Not Applicable |
| Lot Description: | City Views,Level Lot |
| Nearby Amenities: | Golf Course,Park,Public Transportation,Shopping/Mall,Walk to Bus Lines |
| Occupied: | Vacant |
Hot Water System
Heat Type:
Fueled By: Gas on Gas.
Cooling: None
Fuel Tank Location:
Water Service: Public Water Connected
Sewage System: Public Sewer Connected
Elementary: Stillmeadow
Intermediate:
Middle: Cloonan
High School: Westhill
Current List Price: $750,000
Original List Price: $750,000
DOM: 18
Listing Date: 5/22/2025
Last Updated: 6/9/2025 9:39:38 PM
List Agent Name: Mei Ling Cheung
List Office Name: BHGRE Shore & Country
