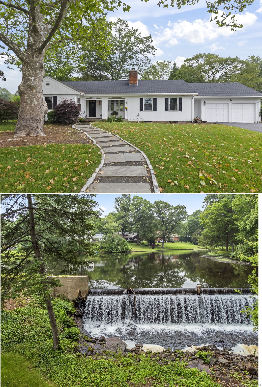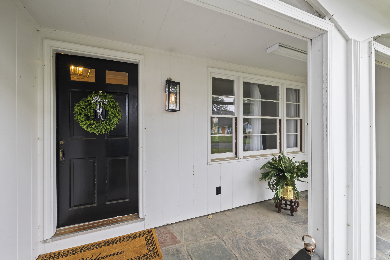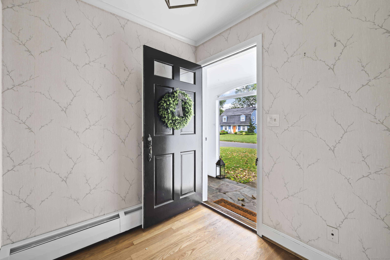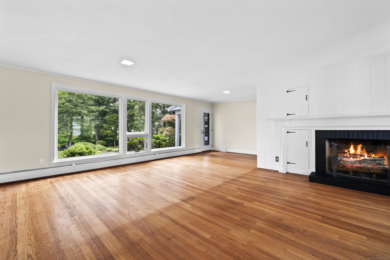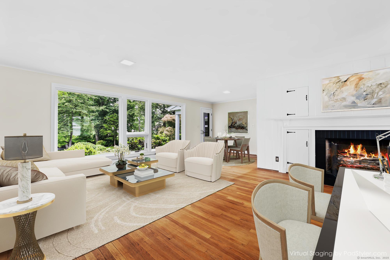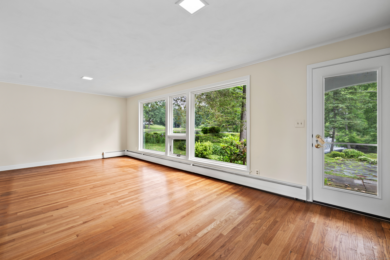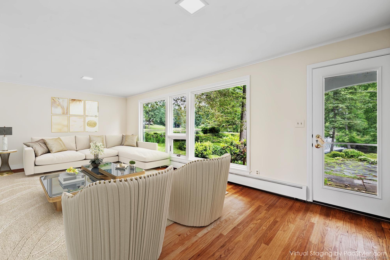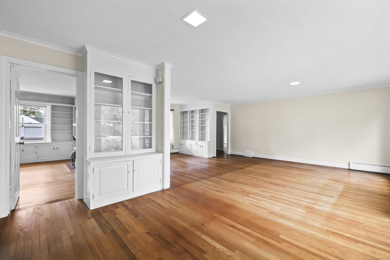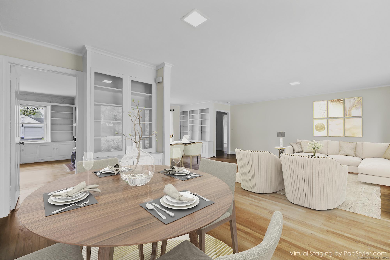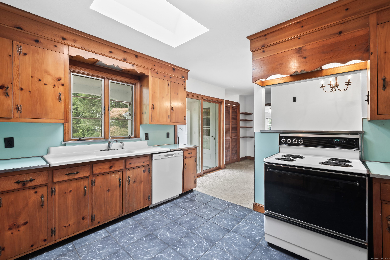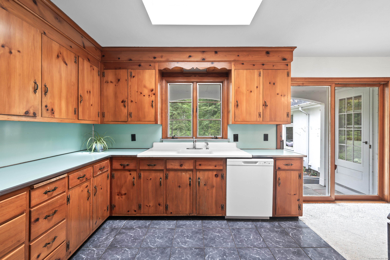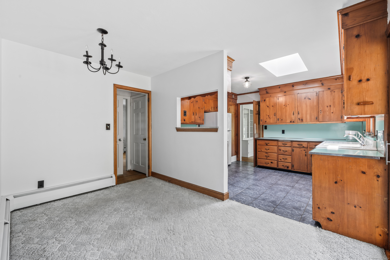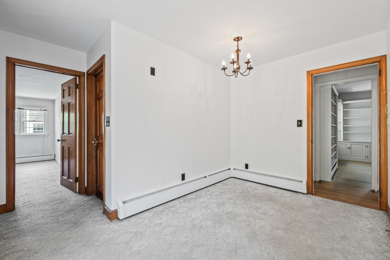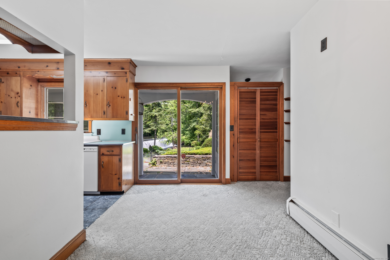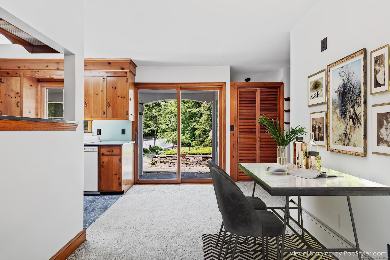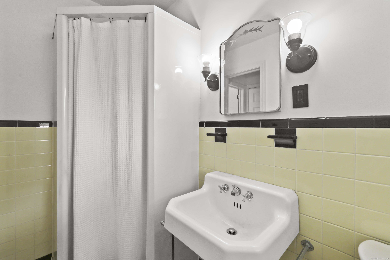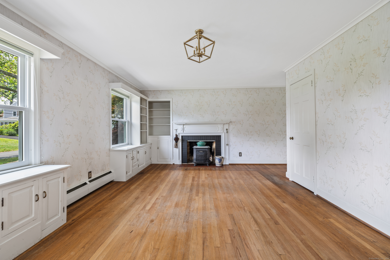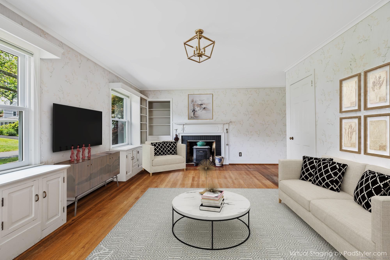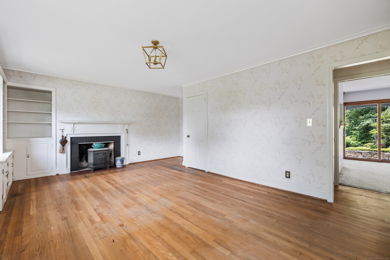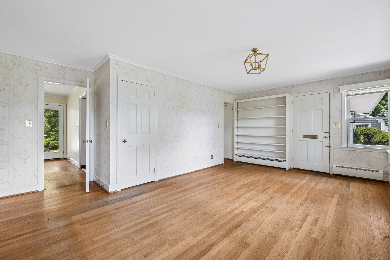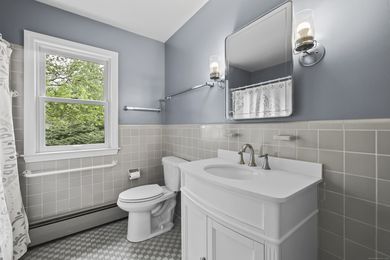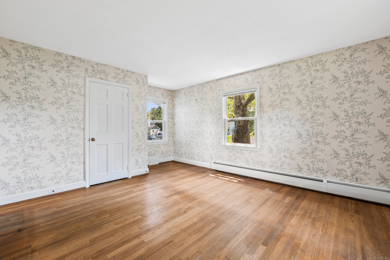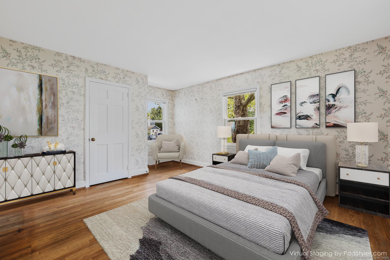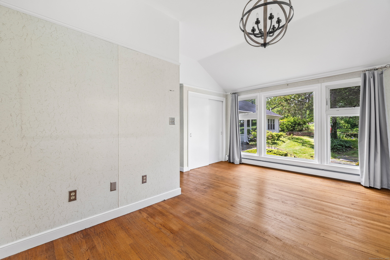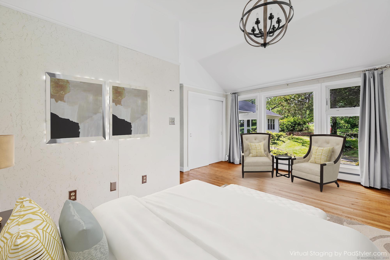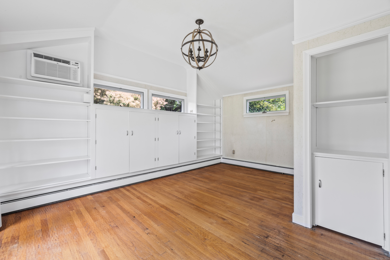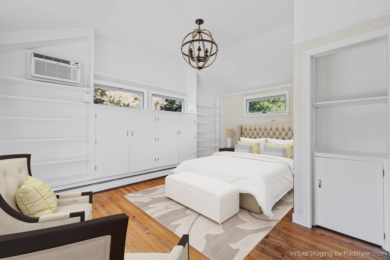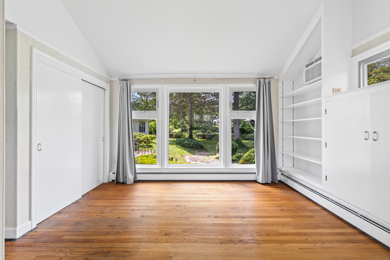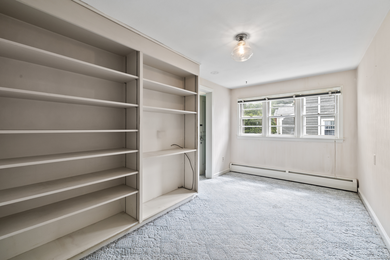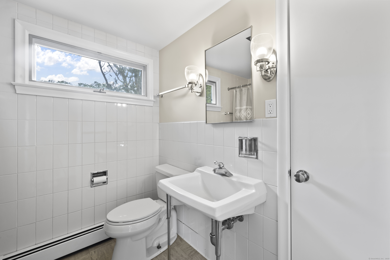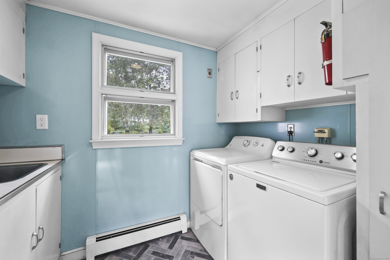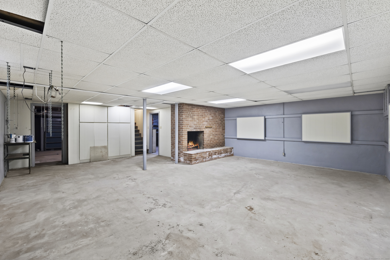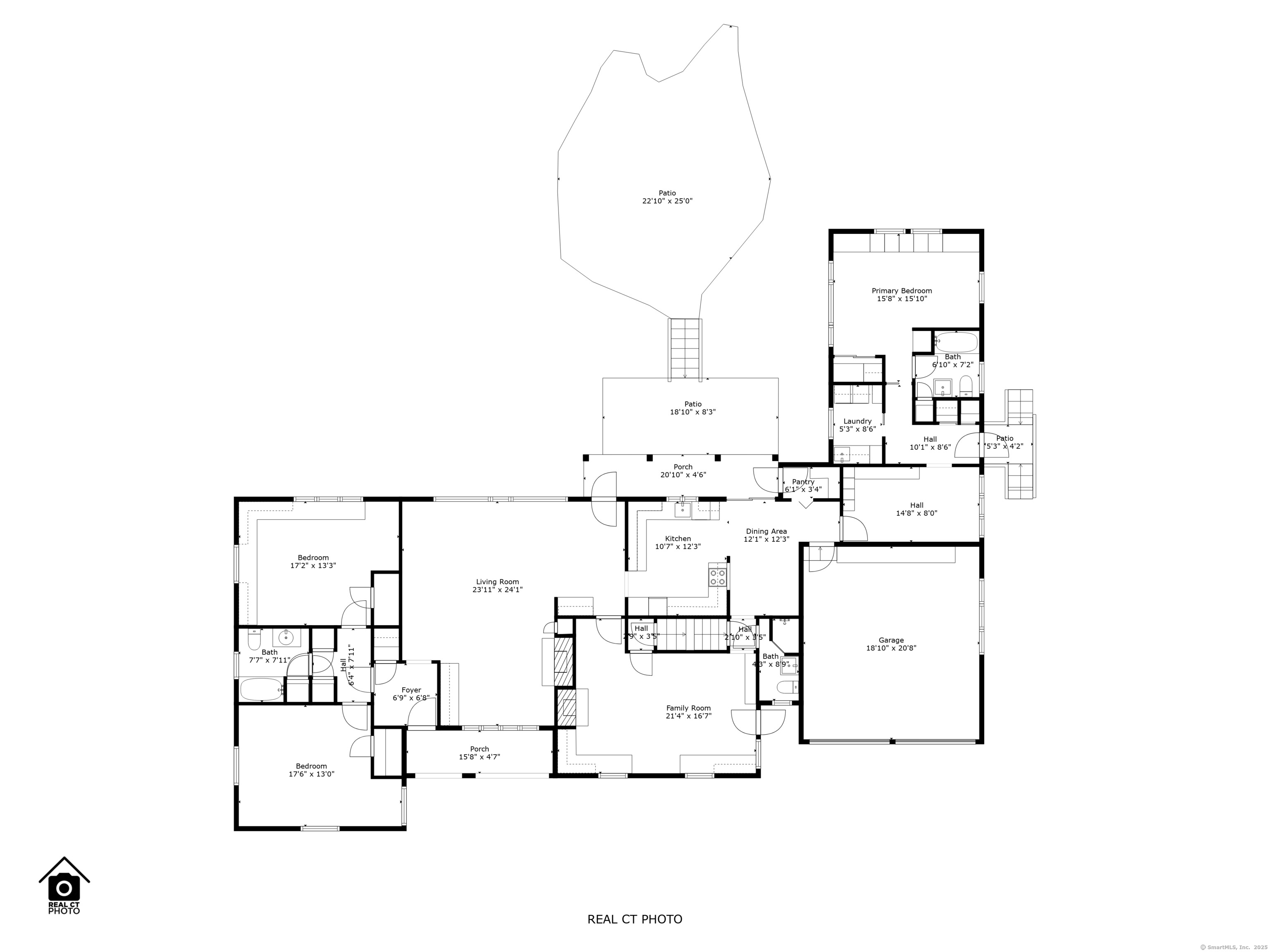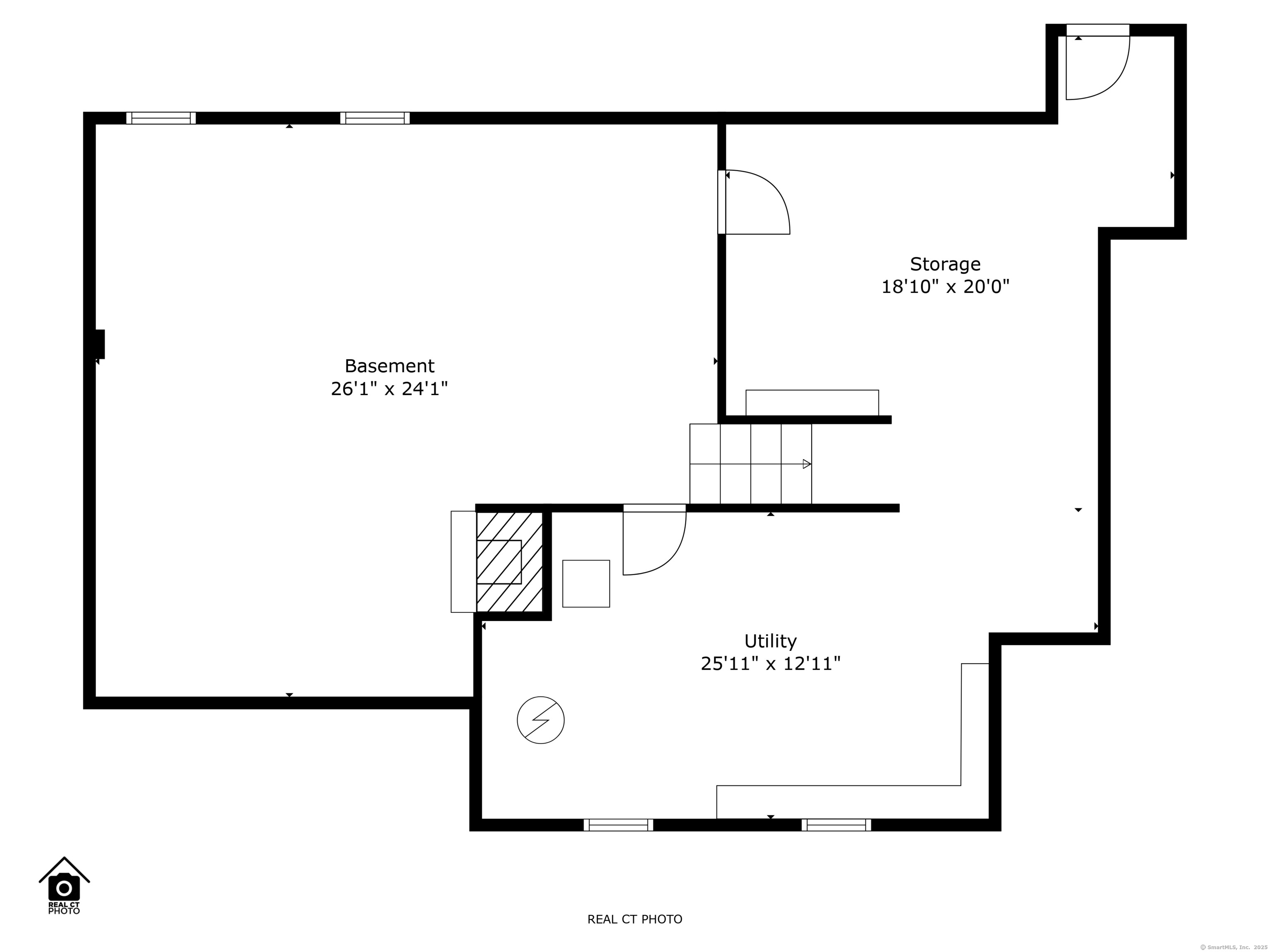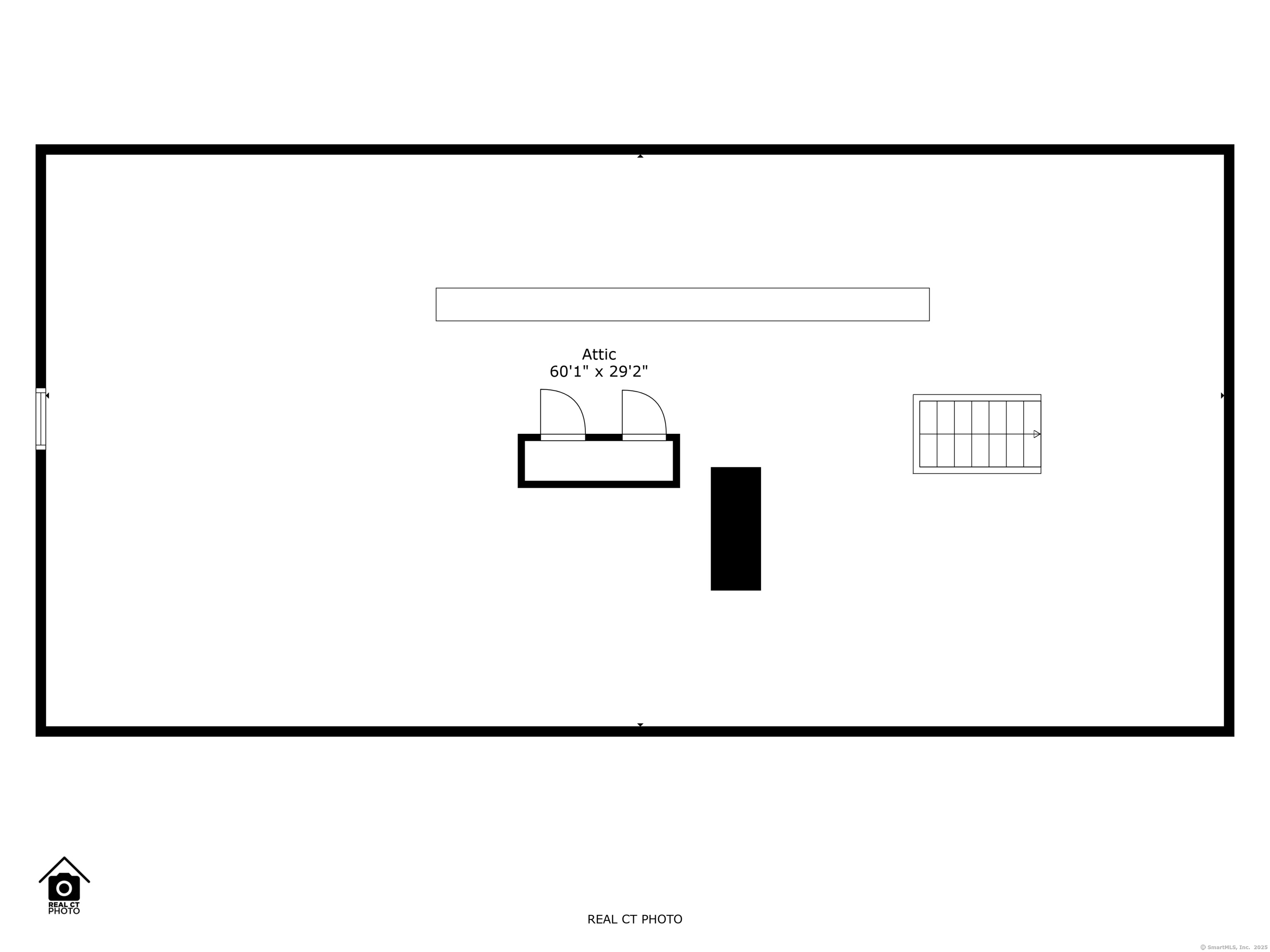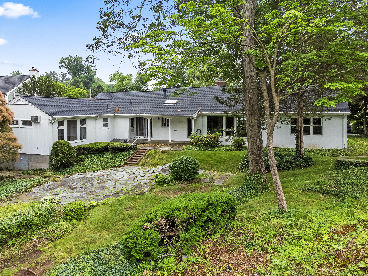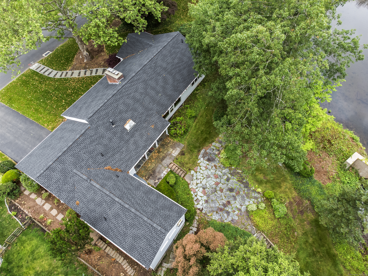More about this Property
If you are interested in more information or having a tour of this property with an experienced agent, please fill out this quick form and we will get back to you!
10 Wyndwood Road, West Hartford CT 06107
Current Price: $699,000
 3 beds
3 beds  3 baths
3 baths  2466 sq. ft
2466 sq. ft
Last Update: 7/21/2025
Property Type: Single Family For Sale
Enjoy the relaxing sound of water from the back patio of this charming mid century ranch, minutes from everything! Abundant natural light, hardwood floors, good flow, spacious rooms, and beautiful views of the waterfall grace the interior of this home from several rooms.The current owners bought it for themselves and their plans changed, but not before they did lots of work including tree removal, lawn, landscaping, fresh interior paint, updated electrical, some new lighting, new roof, and new water heater. Now you can take it from there! Rooms include a fireplaced living room featuring a stunning picture window and panoramic views of the waterfall and pond, a primary bedroom with full bath and direct access to the outdoors, an office area, a bright kitchen, a family room in the front of the home with another fireplace, 2 additional large bedrooms, two additional baths, and two car garage. This street is coveted for its beauty and location for schools, shopping, and walkability. A great opportunity to create something spectacular.
North Main St to Wyndwood Rd.
MLS #: 24097189
Style: Ranch
Color: White
Total Rooms:
Bedrooms: 3
Bathrooms: 3
Acres: 0.45
Year Built: 1953 (Public Records)
New Construction: No/Resale
Home Warranty Offered:
Property Tax: $14,869
Zoning: R-10
Mil Rate:
Assessed Value: $332,050
Potential Short Sale:
Square Footage: Estimated HEATED Sq.Ft. above grade is 2466; below grade sq feet total is ; total sq ft is 2466
| Appliances Incl.: | Electric Range,Refrigerator,Dishwasher,Washer,Electric Dryer |
| Laundry Location & Info: | Main Level Main floor off bedroom. |
| Fireplaces: | 3 |
| Interior Features: | Auto Garage Door Opener,Cable - Available,Humidifier |
| Basement Desc.: | Full,Full With Hatchway |
| Exterior Siding: | Wood |
| Foundation: | Concrete |
| Roof: | Asphalt Shingle |
| Parking Spaces: | 2 |
| Driveway Type: | Paved |
| Garage/Parking Type: | Attached Garage,Driveway |
| Swimming Pool: | 0 |
| Waterfront Feat.: | Pond,Walk to Water |
| Lot Description: | Sloping Lot,Water View |
| Nearby Amenities: | Golf Course,Health Club,Library,Medical Facilities,Private School(s),Shopping/Mall,Tennis Courts |
| In Flood Zone: | 1 |
| Occupied: | Vacant |
HOA Fee Amount 300
HOA Fee Frequency: Annually
Association Amenities: .
Association Fee Includes:
Hot Water System
Heat Type:
Fueled By: Baseboard,Hot Water.
Cooling: Wall Unit,Window Unit
Fuel Tank Location:
Water Service: Public Water Connected
Sewage System: Public Sewer Connected
Elementary: Bugbee
Intermediate:
Middle: King Philip
High School: Hall
Current List Price: $699,000
Original List Price: $699,000
DOM: 12
Listing Date: 5/22/2025
Last Updated: 7/15/2025 2:05:08 AM
Expected Active Date: 6/5/2025
List Agent Name: Linda Shugrue
List Office Name: William Raveis Real Estate
