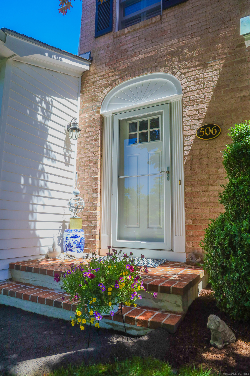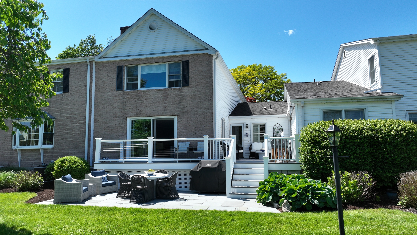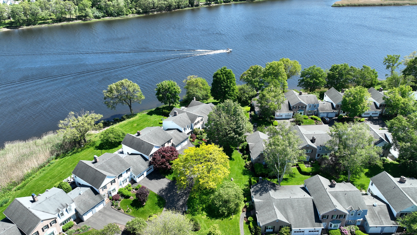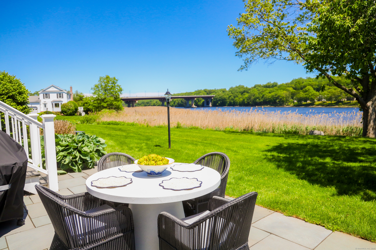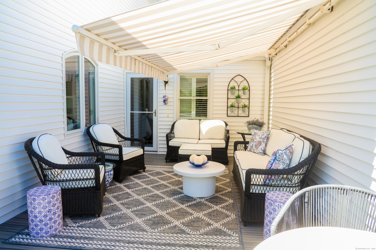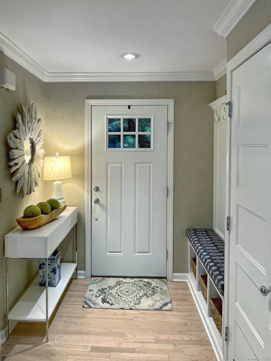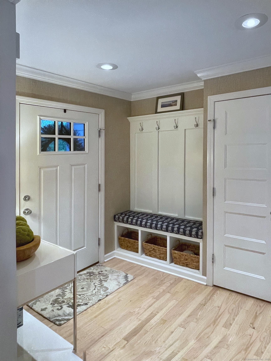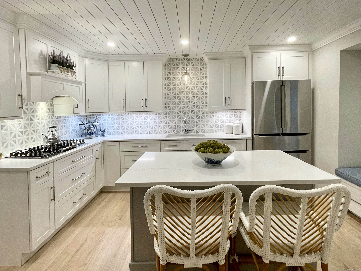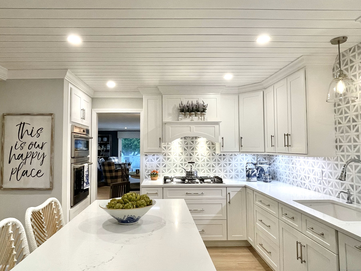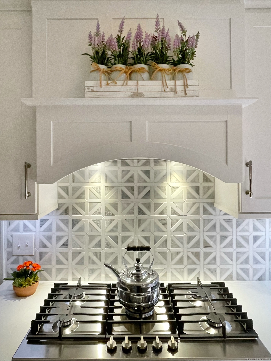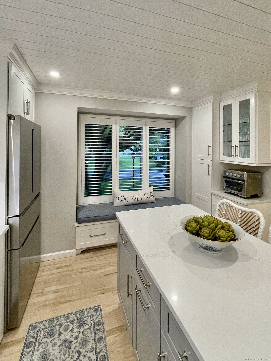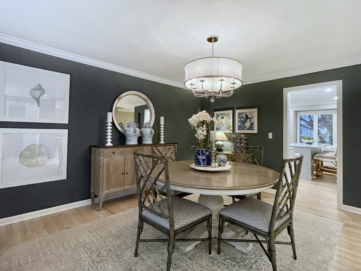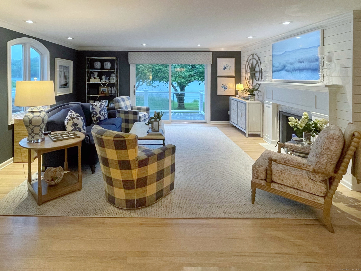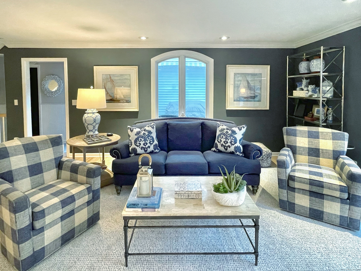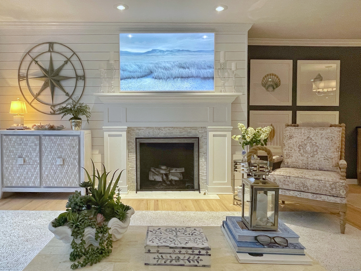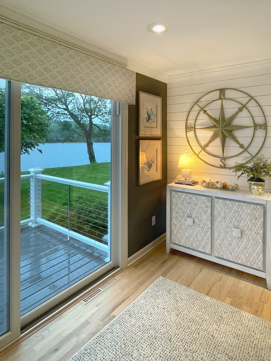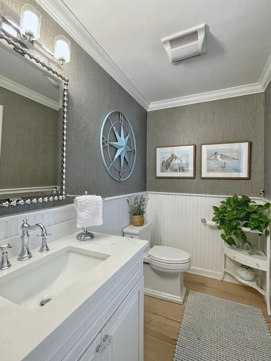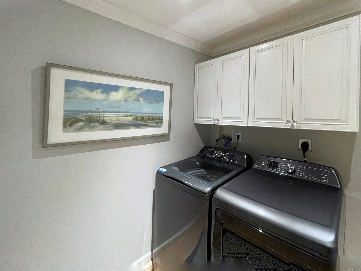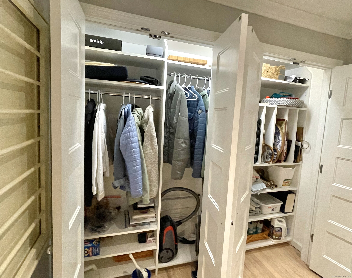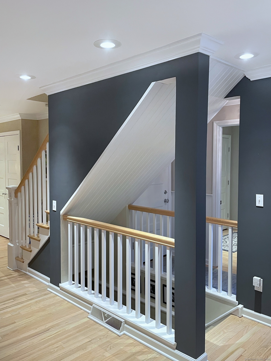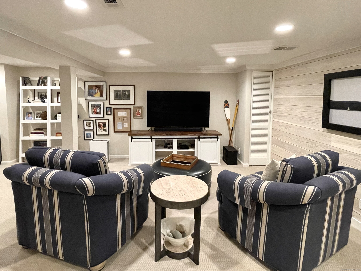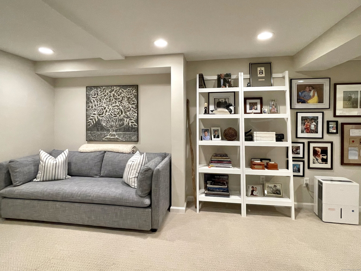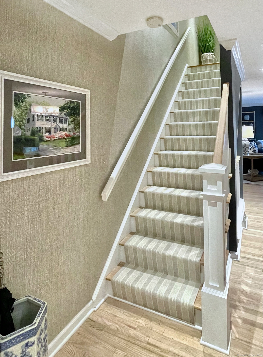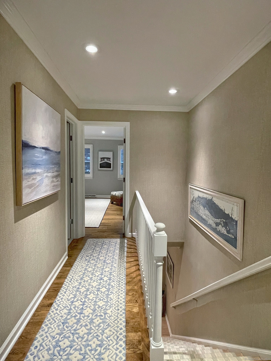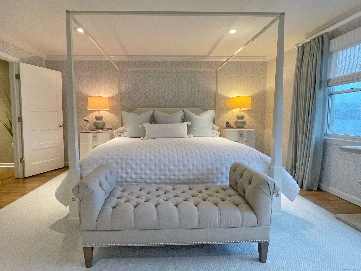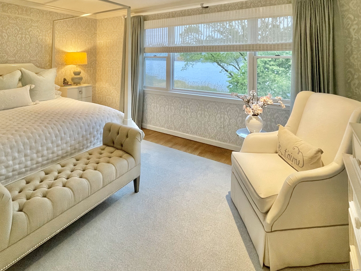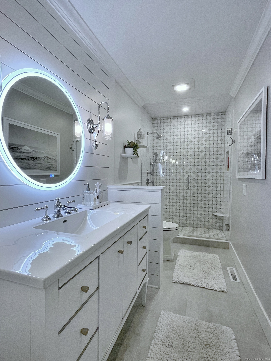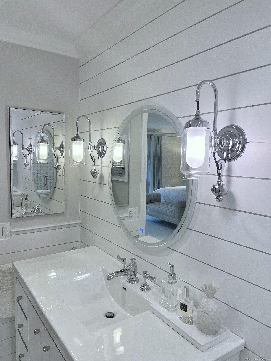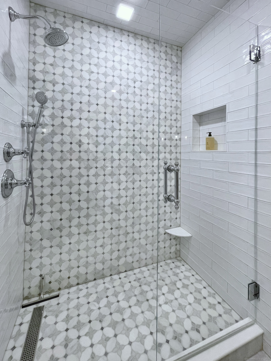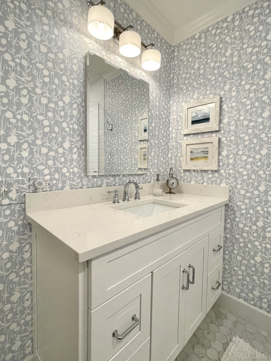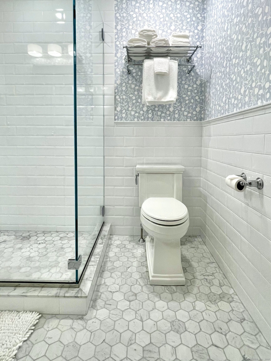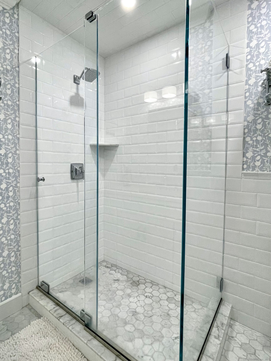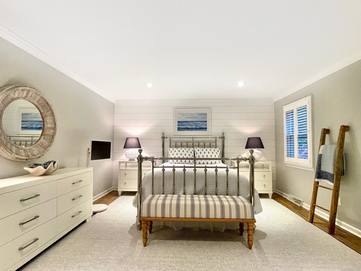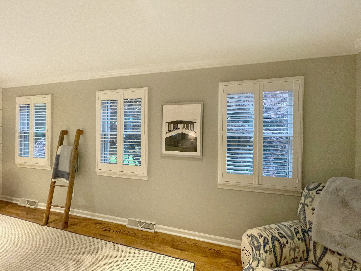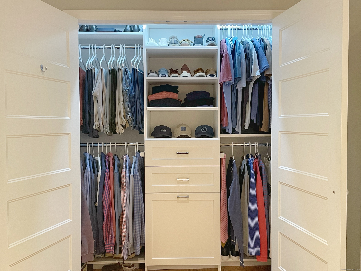More about this Property
If you are interested in more information or having a tour of this property with an experienced agent, please fill out this quick form and we will get back to you!
506 Jamestown Road, Stratford CT 06614
Current Price: $699,900
 2 beds
2 beds  3 baths
3 baths  1822 sq. ft
1822 sq. ft
Last Update: 6/3/2025
Property Type: Condo/Co-Op For Sale
Fairfield County Waterfront!! This spectacular Oronoque Shores town-home has been completely remodeled/updated top to bottom with high grade, stylish finishes and fit-outs. Truly turn-key, resort style living with expanded, lighted TREX deck and retractable awning complimented by the extended bluestone patio overlooking lush lawn spaces with views of the gleaming Housatonic River both north and south. This sophisticated, private enclave in a professionally managed association is beautifully accented with established gardens, flowering shrubbery and tree lined streets. Also, note the charming in-ground pool for added outdoor living, quiet relaxation or guest entertaining. So many other details yet to mention here...Hurry!
Agents, please review the detailed Features/Brochure List which is found in the MLS reports/supplements.
Main Street to Ryders Lane to Oronoque Shores...
MLS #: 24097186
Style: Townhouse
Color: White
Total Rooms:
Bedrooms: 2
Bathrooms: 3
Acres: 0
Year Built: 1977 (Public Records)
New Construction: No/Resale
Home Warranty Offered:
Property Tax: $8,245
Zoning: H-5
Mil Rate:
Assessed Value: $205,100
Potential Short Sale:
Square Footage: Estimated HEATED Sq.Ft. above grade is 1822; below grade sq feet total is ; total sq ft is 1822
| Appliances Incl.: | Gas Range,Wall Oven,Microwave,Range Hood,Refrigerator,Icemaker,Dishwasher,Disposal,Washer,Dryer |
| Laundry Location & Info: | Main Level |
| Fireplaces: | 1 |
| Energy Features: | Thermopane Windows |
| Interior Features: | Auto Garage Door Opener,Cable - Available |
| Energy Features: | Thermopane Windows |
| Basement Desc.: | Full,Heated,Storage,Cooled,Interior Access,Partially Finished |
| Exterior Siding: | Wood |
| Exterior Features: | Awnings,Deck,Gutters,Underground Sprinkler,Patio |
| Parking Spaces: | 1 |
| Garage/Parking Type: | Attached Garage |
| Swimming Pool: | 1 |
| Waterfront Feat.: | River,Walk to Water,View,Access |
| Lot Description: | Level Lot,Water View |
| Nearby Amenities: | Golf Course,Park,Public Rec Facilities |
| In Flood Zone: | 0 |
| Occupied: | Owner |
HOA Fee Amount 479
HOA Fee Frequency: Monthly
Association Amenities: Club House,Pool.
Association Fee Includes:
Hot Water System
Heat Type:
Fueled By: Hot Air.
Cooling: Central Air,Zoned
Fuel Tank Location:
Water Service: Public Water Connected
Sewage System: Public Sewer Connected
Elementary: Per Board of Ed
Intermediate:
Middle: Per Board of Ed
High School: Per Board of Ed
Current List Price: $699,900
Original List Price: $699,900
DOM: 11
Listing Date: 5/20/2025
Last Updated: 6/2/2025 10:42:58 PM
Expected Active Date: 5/23/2025
List Agent Name: Kenneth Martin
List Office Name: William Raveis Real Estate
