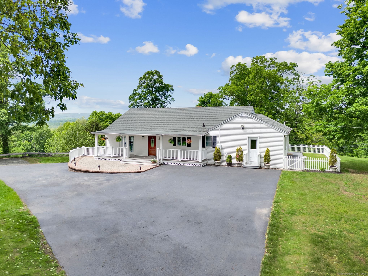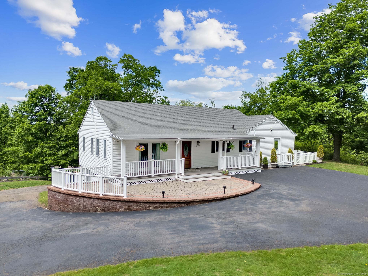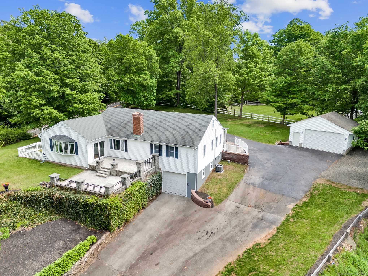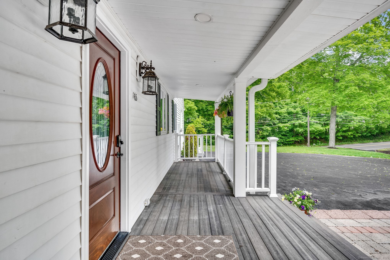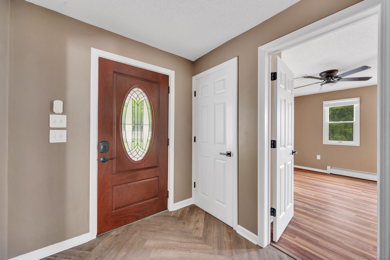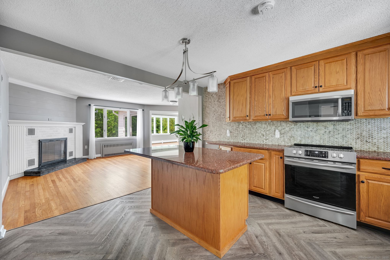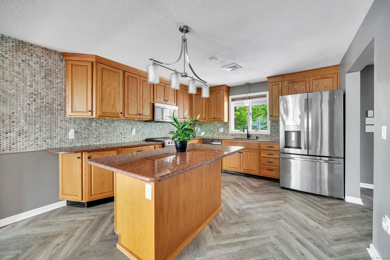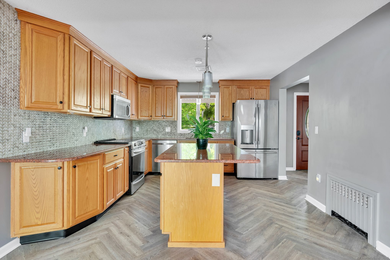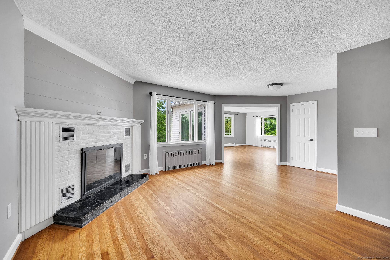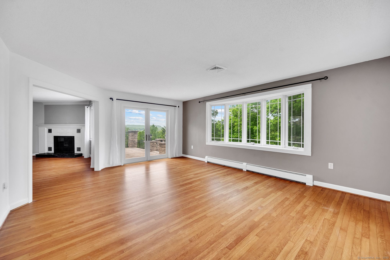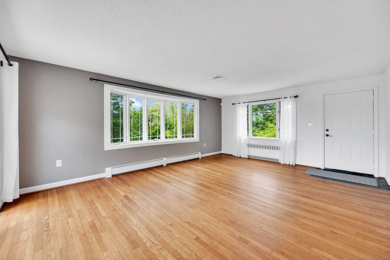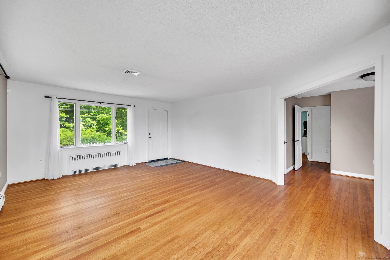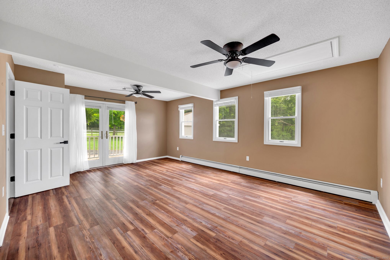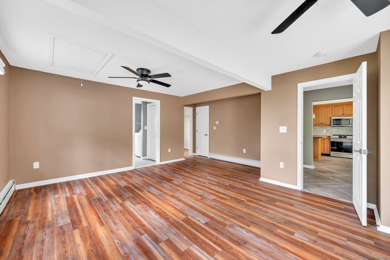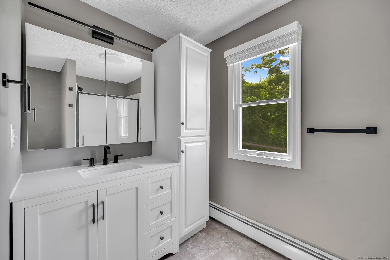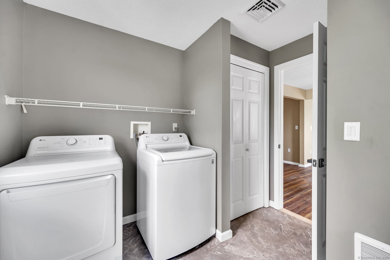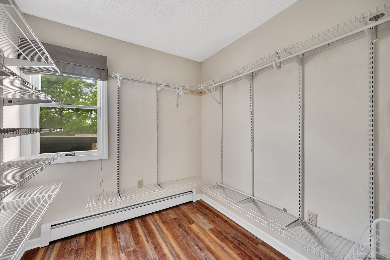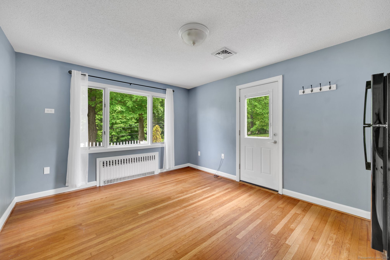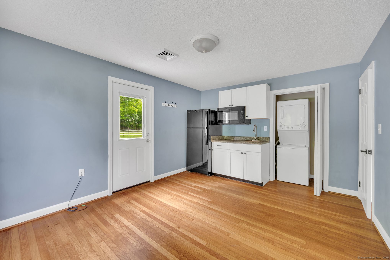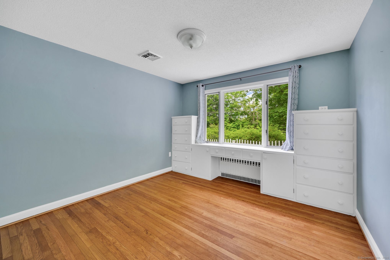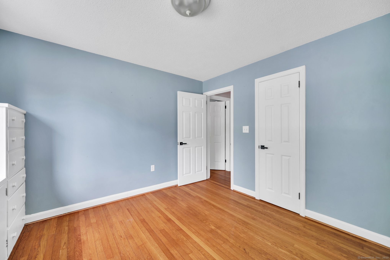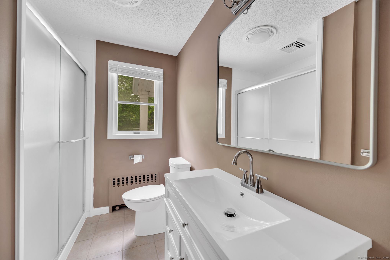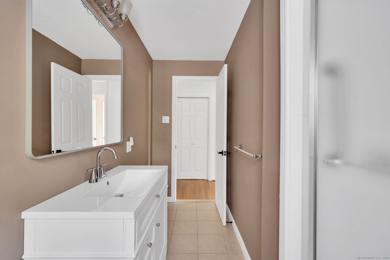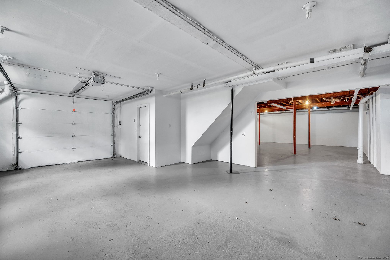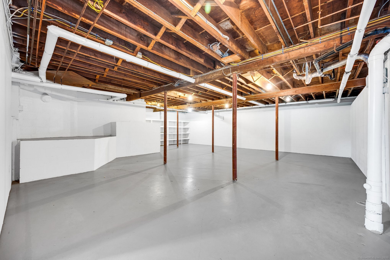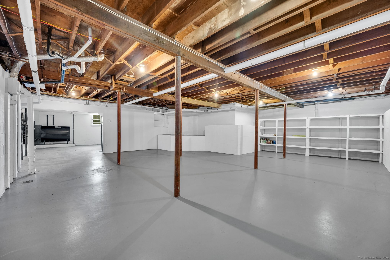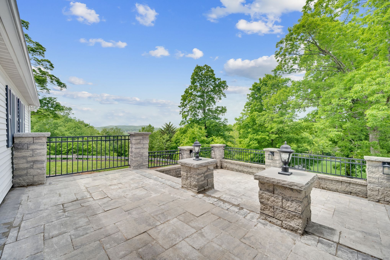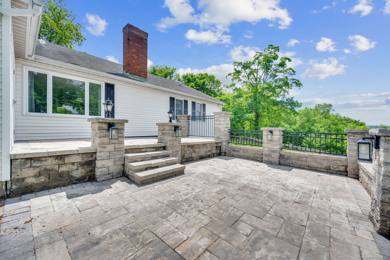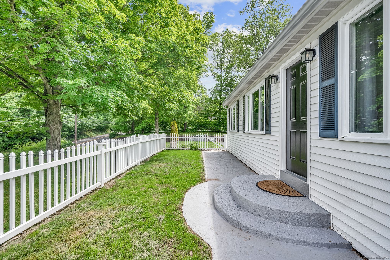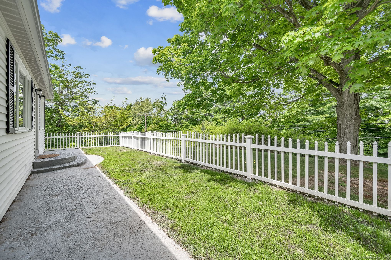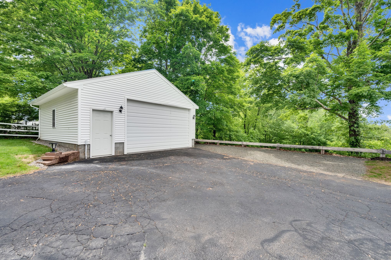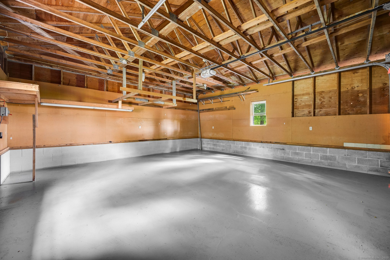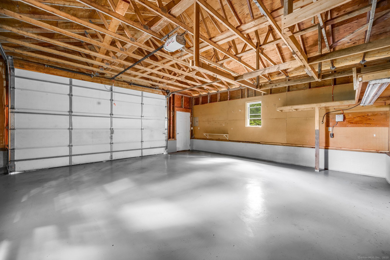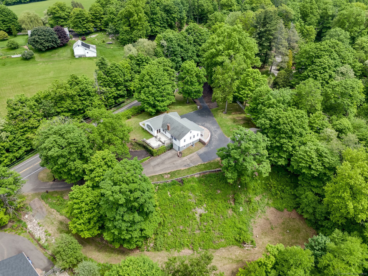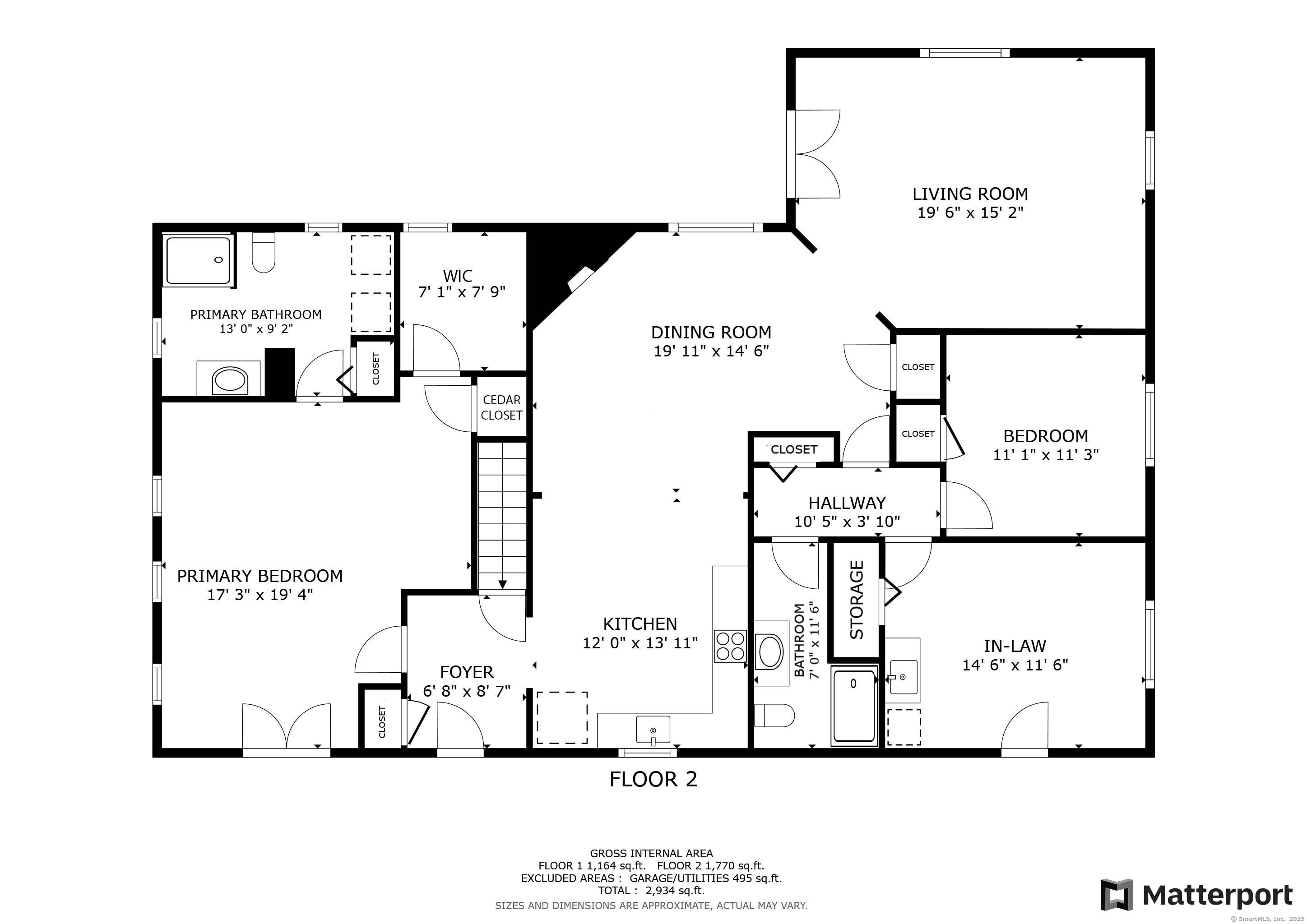More about this Property
If you are interested in more information or having a tour of this property with an experienced agent, please fill out this quick form and we will get back to you!
165 Madison Road, Durham CT 06422
Current Price: $524,900
 3 beds
3 beds  2 baths
2 baths  1834 sq. ft
1834 sq. ft
Last Update: 6/18/2025
Property Type: Single Family For Sale
Wonderfully expanded ranch in meticulous condition! Inside and out it is evident that his 3 bedroom, 2 full bath home has been lovingly maintained. Open floor plan and a Master Bedroom suite with two walk-in closest (one cedar), full bath and laundry. The Eat-Kitchen has been updated and provides tons of cabinet with a center island. Wood burning fireplace central in the home allows circulation of heat through all of the living spaces. Bedrooms are generously sized with built-ins. Potential for in-law suite with separate entrance and laundry. Beautiful hardwood floors throughout, newer windows/doors. There are 3 garages (2 detached and 1 under). The full basement has limitless possibilities. Plumbing in place for full bath. Huge ceilings and vast open space. Newer plumbing and electrical. Fenced pet area as well. Situated on 1.3 acres with a circular driveway and gorgeous views of Powder Ridge Mountain. New patios in front and back for taking in the view. Great front porch! The home offers generator hook-up, 200 amp service, newer roof and septic. Highest and best offers please by 10AM Tuesday, May 27th. Thanks!
165 Madison Road Durham. GPS Friendly.
MLS #: 24097185
Style: Ranch
Color:
Total Rooms:
Bedrooms: 3
Bathrooms: 2
Acres: 1.23
Year Built: 1954 (Public Records)
New Construction: No/Resale
Home Warranty Offered:
Property Tax: $7,082
Zoning: FR
Mil Rate:
Assessed Value: $198,380
Potential Short Sale:
Square Footage: Estimated HEATED Sq.Ft. above grade is 1834; below grade sq feet total is ; total sq ft is 1834
| Appliances Incl.: | Oven/Range,Microwave,Refrigerator,Dishwasher,Washer,Dryer |
| Laundry Location & Info: | Main Level |
| Fireplaces: | 1 |
| Basement Desc.: | Full,Walk-out |
| Exterior Siding: | Vinyl Siding |
| Foundation: | Concrete |
| Roof: | Asphalt Shingle |
| Parking Spaces: | 3 |
| Garage/Parking Type: | Detached Garage,Under House Garage |
| Swimming Pool: | 0 |
| Waterfront Feat.: | Not Applicable |
| Lot Description: | Rolling |
| Occupied: | Owner |
Hot Water System
Heat Type:
Fueled By: Hot Water.
Cooling: Central Air
Fuel Tank Location: In Basement
Water Service: Private Well
Sewage System: Septic
Elementary: Per Board of Ed
Intermediate:
Middle:
High School: Per Board of Ed
Current List Price: $524,900
Original List Price: $524,900
DOM: 29
Listing Date: 5/20/2025
Last Updated: 5/28/2025 9:05:48 PM
List Agent Name: Sarah Kolman
List Office Name: The Heritage Group, LLC
