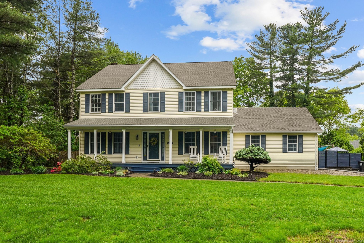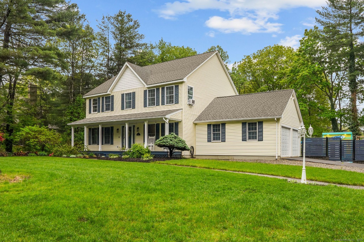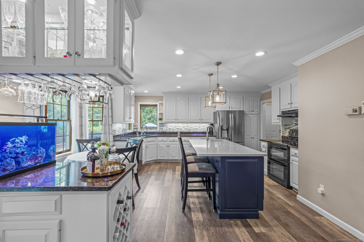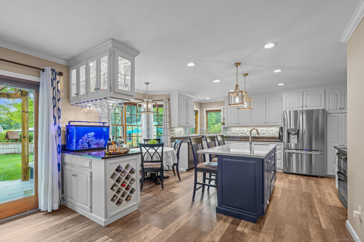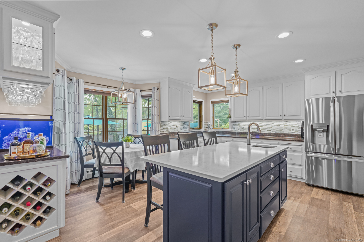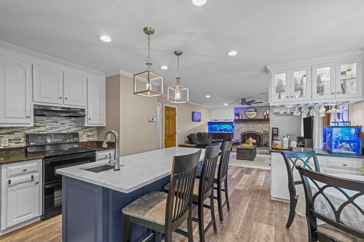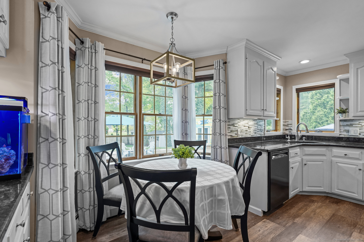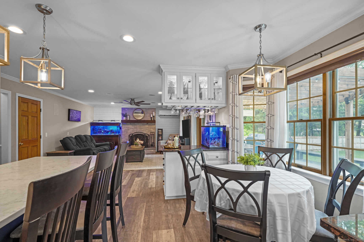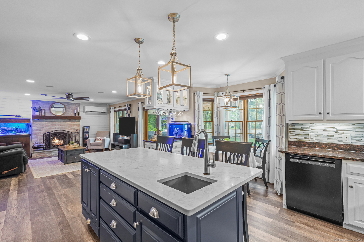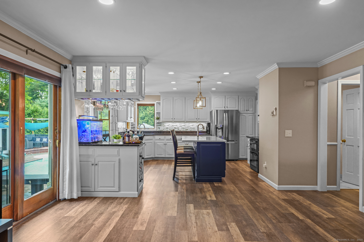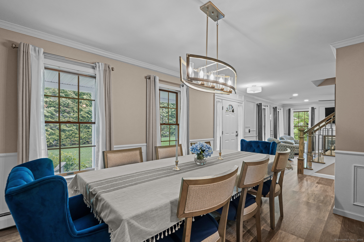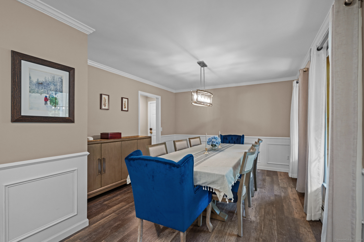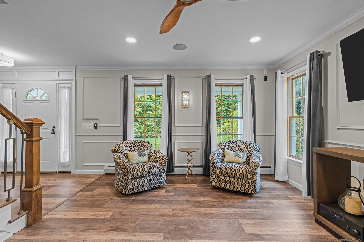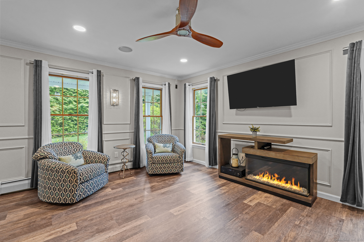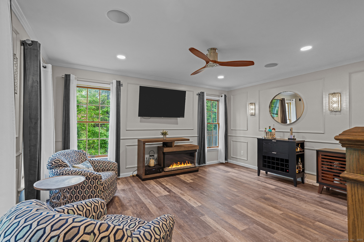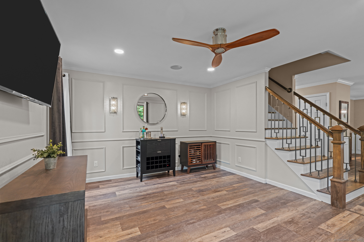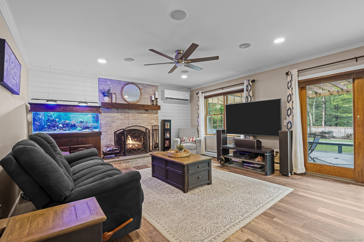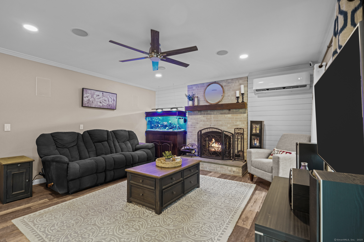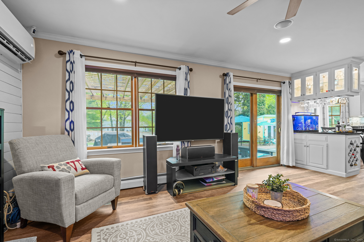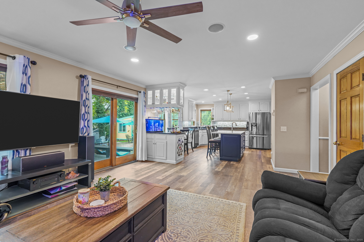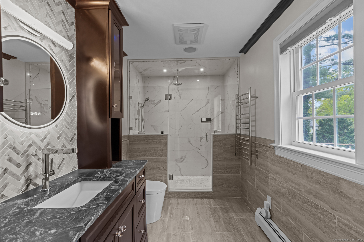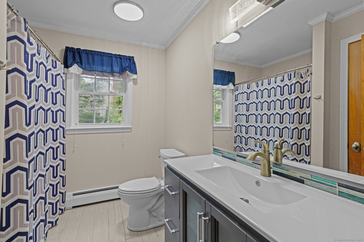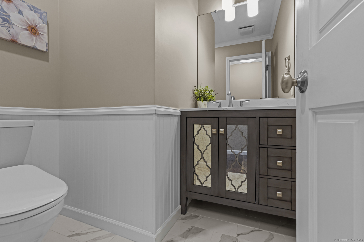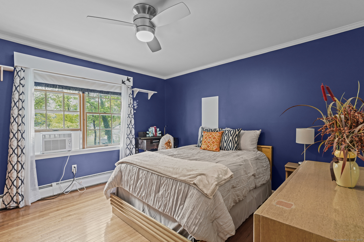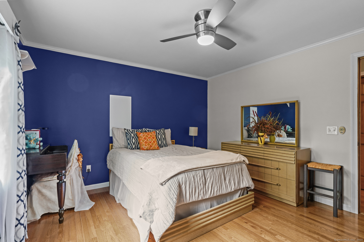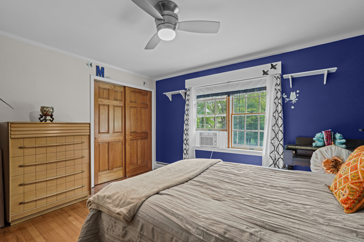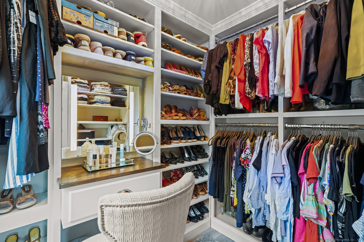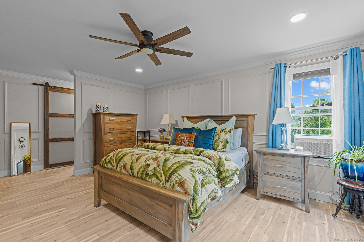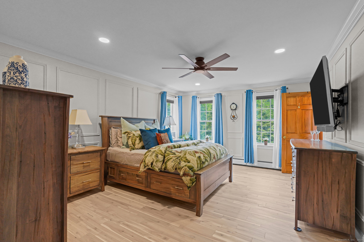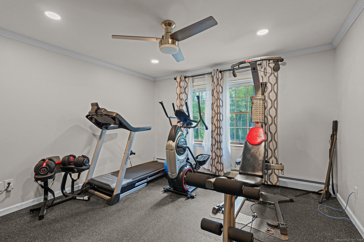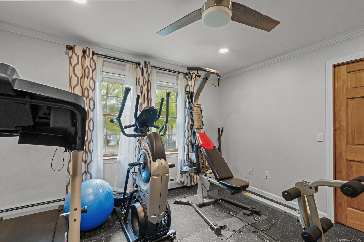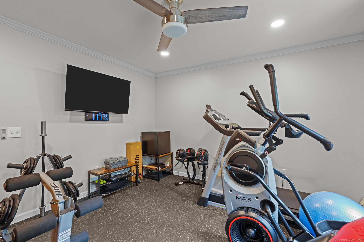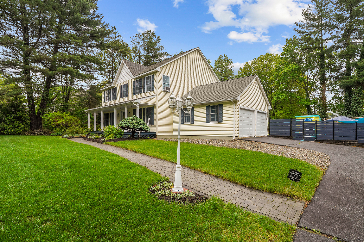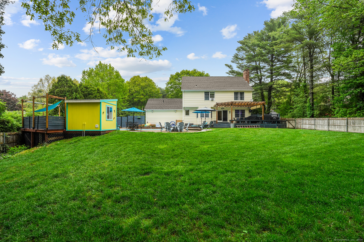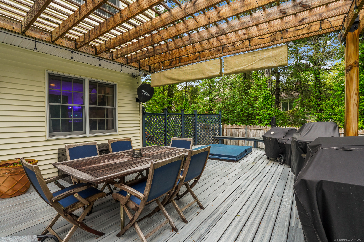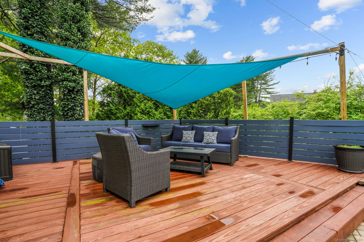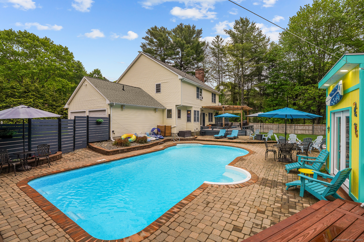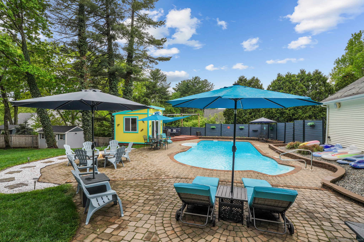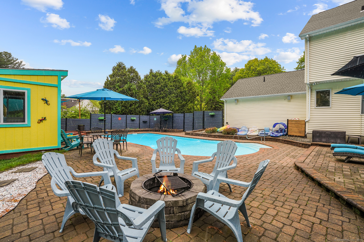More about this Property
If you are interested in more information or having a tour of this property with an experienced agent, please fill out this quick form and we will get back to you!
87 Bunny Lane, Brooklyn CT 06234
Current Price: $599,900
 4 beds
4 beds  3 baths
3 baths  2392 sq. ft
2392 sq. ft
Last Update: 6/26/2025
Property Type: Single Family For Sale
Welcome to this Bunny Lane!! Proudly Presenting this 4 Bedroom 2.5 Bath 2,400 sq ft Colonial, where charm meets modern comfort! Relax on the inviting farmers porch before stepping into the bright open floor plan-perfect for both everyday living and entertaining. The heart of the home is the stunning kitchen featuring sleek countertops, white kitchen cabinets, center island, which seamlessly flows into the fireplaced living room. A formal dining room offers an elegant space for gatherings as well as the formal living room. Upstairs, the luxurious primary suite boasts two walk-in closets and a spa-like bathroom complete with a modern glass walk-in shower. Enjoy premium upgrades including built-in speakers, smart home features, and quality finishes throughout. Step outside to your personal staycation retreat: an inground pool, pool house cabana, expansive decking, and hot tub make this backyard an entertainers dream. Complete with a 2-car garage, this home truly has it all-style, space, and smart living.--
Use GPS
MLS #: 24097179
Style: Colonial
Color: Cream
Total Rooms:
Bedrooms: 4
Bathrooms: 3
Acres: 0.6
Year Built: 1994 (Public Records)
New Construction: No/Resale
Home Warranty Offered:
Property Tax: $6,398
Zoning: RA30
Mil Rate:
Assessed Value: $346,940
Potential Short Sale:
Square Footage: Estimated HEATED Sq.Ft. above grade is 2392; below grade sq feet total is ; total sq ft is 2392
| Appliances Incl.: | Oven/Range,Range Hood,Refrigerator,Dishwasher,Washer,Dryer |
| Laundry Location & Info: | Lower Level |
| Fireplaces: | 1 |
| Energy Features: | Thermopane Windows |
| Interior Features: | Cable - Available |
| Energy Features: | Thermopane Windows |
| Home Automation: | Lock(s) |
| Basement Desc.: | Full,Full With Hatchway |
| Exterior Siding: | Vinyl Siding |
| Exterior Features: | Cabana,Deck,Gutters,Hot Tub,Patio |
| Foundation: | Concrete |
| Roof: | Shingle |
| Parking Spaces: | 2 |
| Garage/Parking Type: | Attached Garage |
| Swimming Pool: | 1 |
| Waterfront Feat.: | Not Applicable |
| Lot Description: | Fence - Partial,Level Lot |
| Nearby Amenities: | Golf Course,Health Club,Library,Medical Facilities,Private School(s) |
| In Flood Zone: | 0 |
| Occupied: | Owner |
Hot Water System
Heat Type:
Fueled By: Baseboard.
Cooling: Wall Unit
Fuel Tank Location: Above Ground
Water Service: Public Water Connected
Sewage System: Septic
Elementary: Per Board of Ed
Intermediate:
Middle:
High School: Per Board of Ed
Current List Price: $599,900
Original List Price: $599,900
DOM: 8
Listing Date: 5/21/2025
Last Updated: 6/5/2025 2:50:24 PM
Expected Active Date: 5/28/2025
List Agent Name: Cary Marcoux
List Office Name: RE/MAX Bell Park Realty
