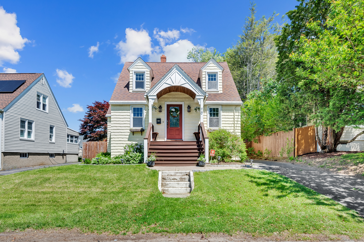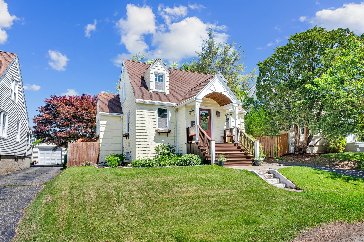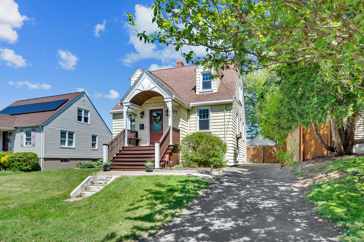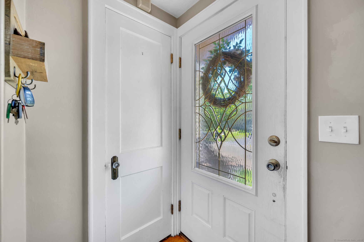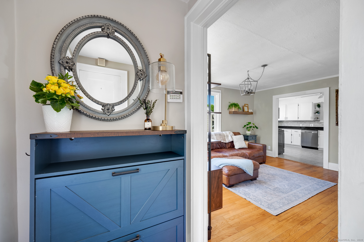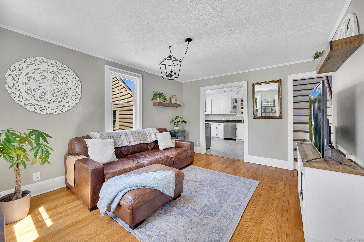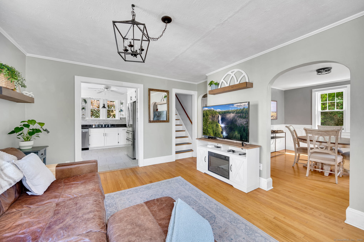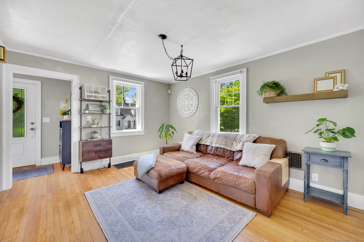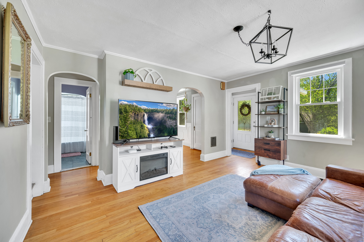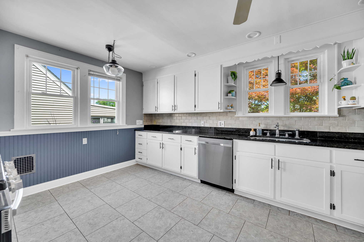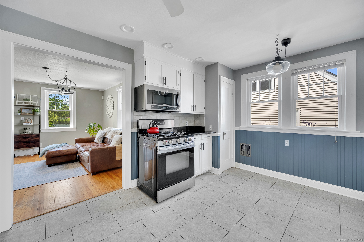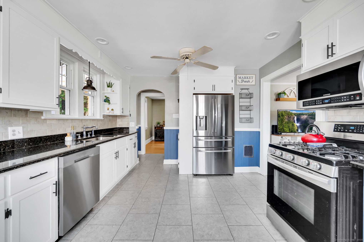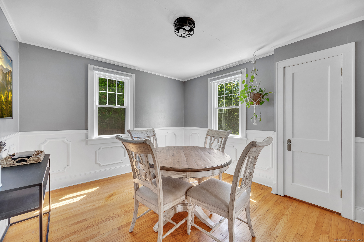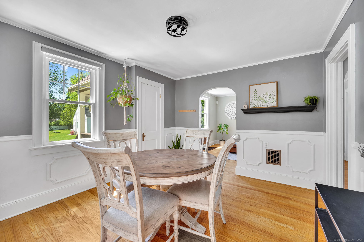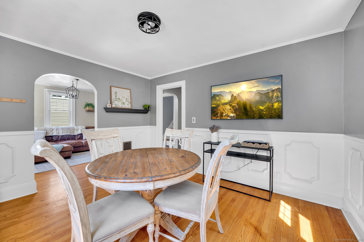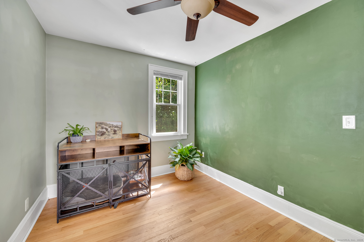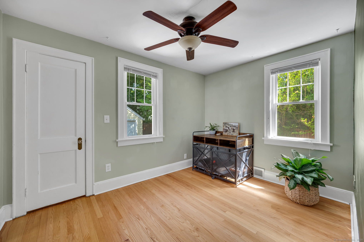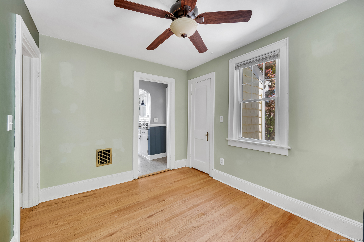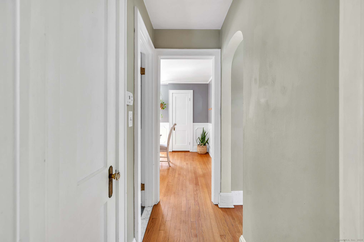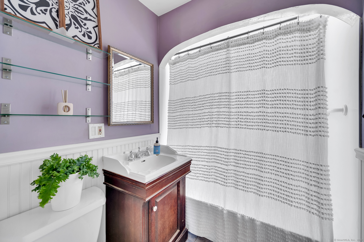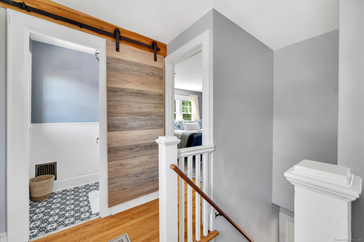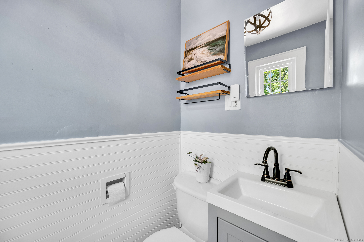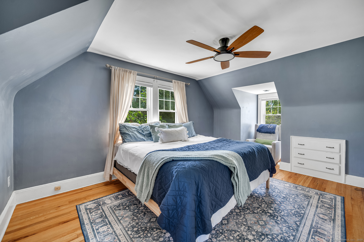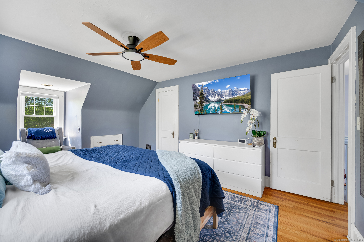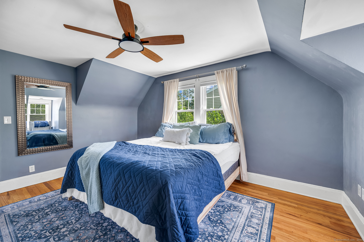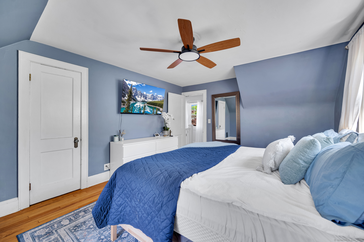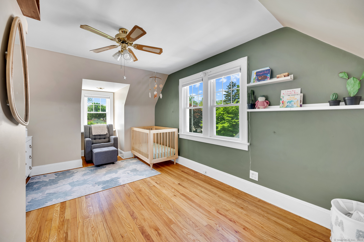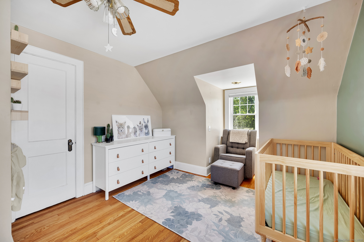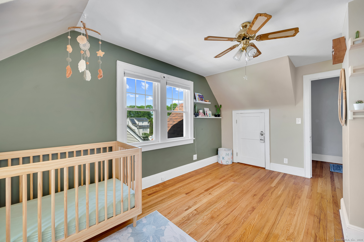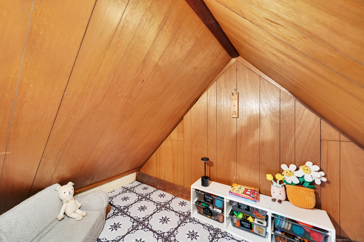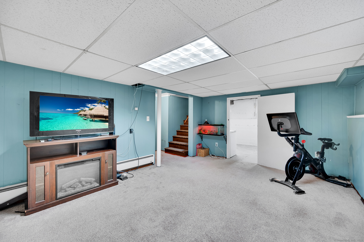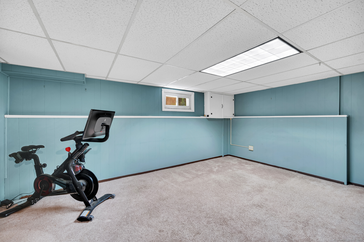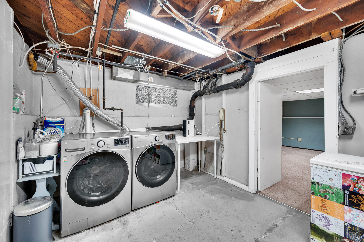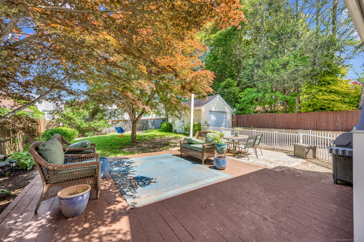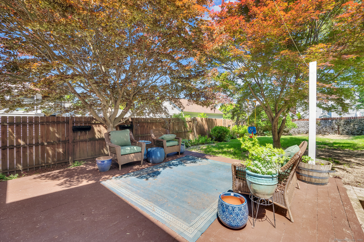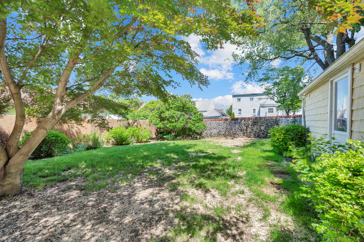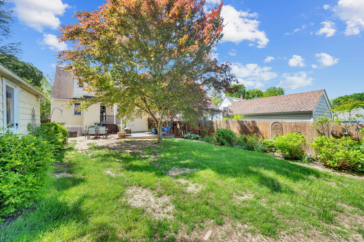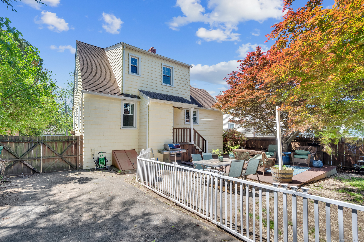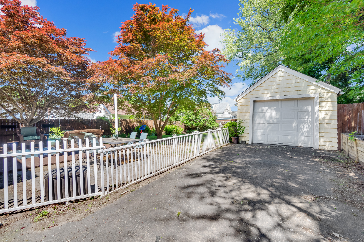More about this Property
If you are interested in more information or having a tour of this property with an experienced agent, please fill out this quick form and we will get back to you!
70 Mercer Street, Stratford CT 06614
Current Price: $429,900
 3 beds
3 beds  2 baths
2 baths  1317 sq. ft
1317 sq. ft
Last Update: 6/2/2025
Property Type: Single Family For Sale
Offer deadline 5/29/2025 at 1PM. Look no further! This charming cape style house is ready for you to move right in. Open the front door, put your belongings in the closet in the foyer, and then, the immediate feeling of space greets you. The Living Room is large & comfortable, with plenty of light. Walk right into the wonderfully spacious Kitchen, with plenty of counter space and an eat in area. Off the Kitchen is a Bedroom. From the Bedroom you can walk into a hallway with a big full Bathroom. The Dining Room with recently installed Wainscoting finishes off the First Floor. Go on up to the second floor, which includes a nice sized Primary Bedroom with a closet. There is a Half Bath with a sliding barn door. The second Bedroom is so adorable, with a little hideaway closet, perfect for getting comfy with a book. A closet with attic access finishes off the second floor. The Basement has a carpeted room with more closet space. The utility room has the Washer and Dryer & lots of storage space. Head outside to the backyard with lots of relaxing space & playing space including sitting on the patio enjoying Summer Barbecues and more. A deep garage is right off to the side of the yard. There is so much to love in this home. Come and make it your own. Updates include: First Floor Bedroom Floor scraped and polished, 2025, Hot water tank 2025, Front & back deck stained 2025, Washer & Dryer 2023, Second floor Bath updated 2021, Kitchen and appliances updated 2020, Patio installed
Main St to Freeman Ave to Mercer St
MLS #: 24097172
Style: Cape Cod
Color:
Total Rooms:
Bedrooms: 3
Bathrooms: 2
Acres: 0.14
Year Built: 1940 (Public Records)
New Construction: No/Resale
Home Warranty Offered:
Property Tax: $6,782
Zoning: RS-4
Mil Rate:
Assessed Value: $168,700
Potential Short Sale:
Square Footage: Estimated HEATED Sq.Ft. above grade is 1317; below grade sq feet total is ; total sq ft is 1317
| Appliances Incl.: | Oven/Range,Refrigerator,Dishwasher,Washer,Dryer |
| Laundry Location & Info: | Lower Level Basement |
| Fireplaces: | 0 |
| Basement Desc.: | Full,Partially Finished |
| Exterior Siding: | Vinyl Siding |
| Foundation: | Concrete |
| Roof: | Asphalt Shingle |
| Parking Spaces: | 1 |
| Driveway Type: | Private,Paved |
| Garage/Parking Type: | Detached Garage,On Street Parking,Off Street Parki |
| Swimming Pool: | 0 |
| Waterfront Feat.: | Not Applicable |
| Lot Description: | Fence - Partial,Treed,Level Lot |
| In Flood Zone: | 0 |
| Occupied: | Owner |
Hot Water System
Heat Type:
Fueled By: Hot Air.
Cooling: Central Air
Fuel Tank Location:
Water Service: Public Water Connected
Sewage System: Public Sewer Connected
Elementary: Per Board of Ed
Intermediate:
Middle:
High School: Per Board of Ed
Current List Price: $429,900
Original List Price: $429,900
DOM: 8
Listing Date: 5/20/2025
Last Updated: 6/1/2025 11:19:06 PM
Expected Active Date: 5/25/2025
List Agent Name: Bluma Katz
List Office Name: mygoodagent
