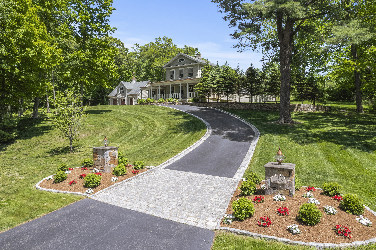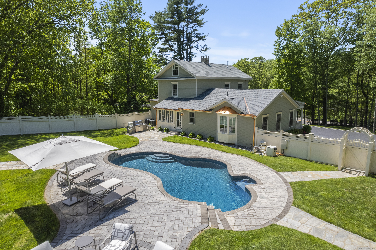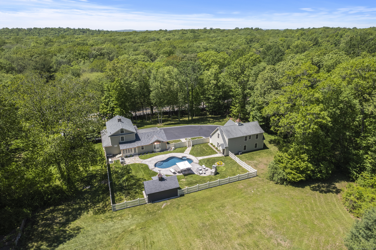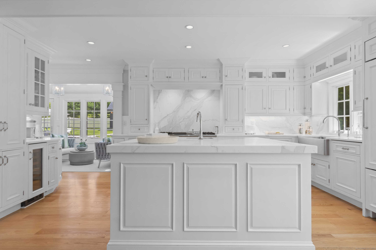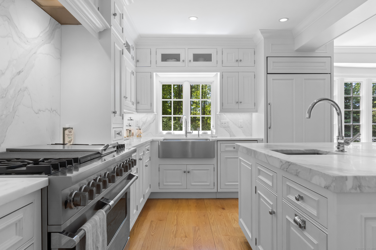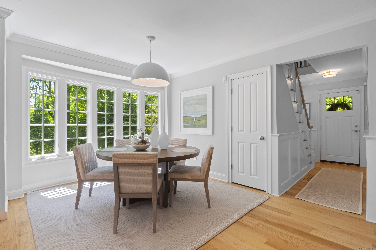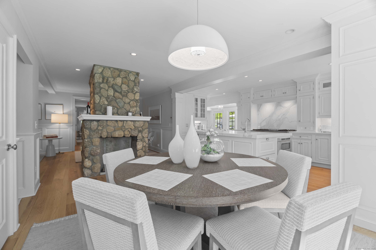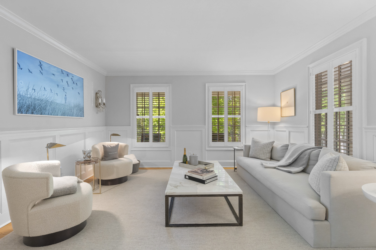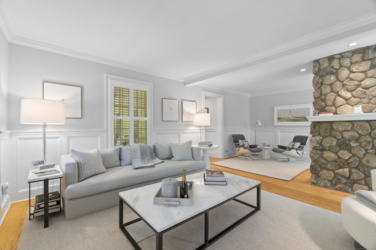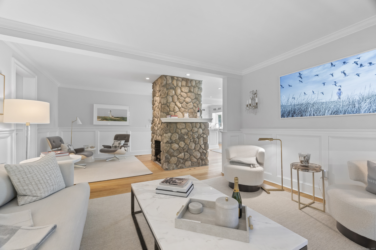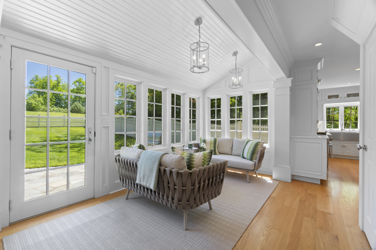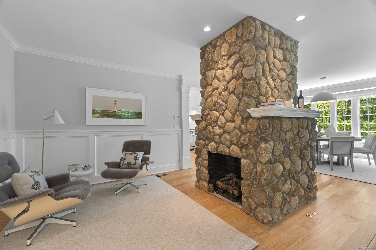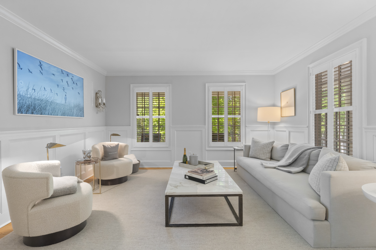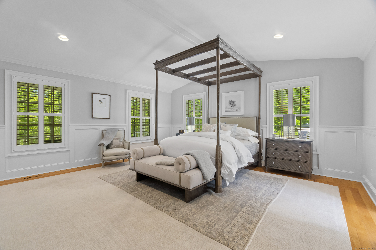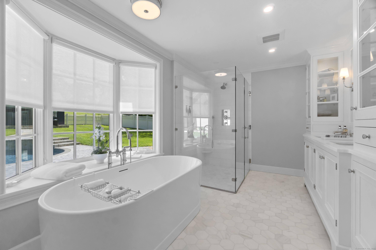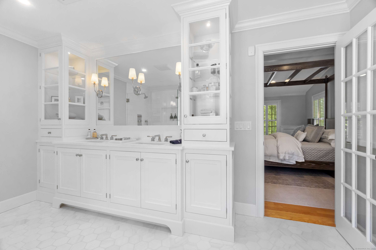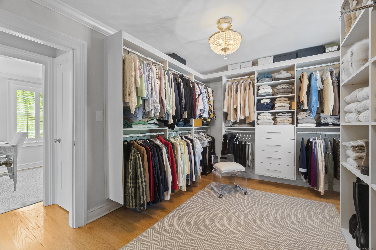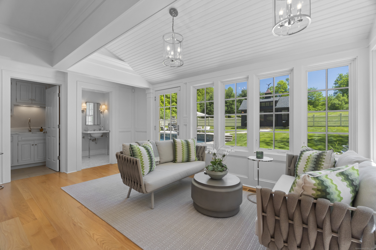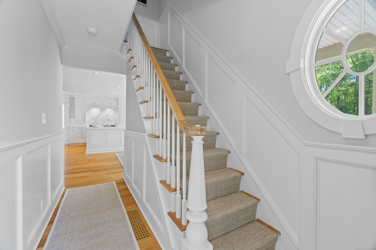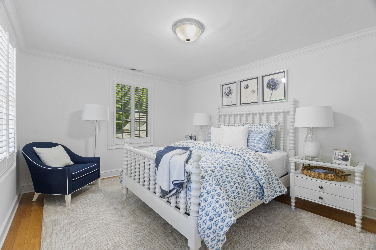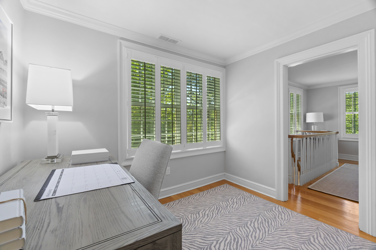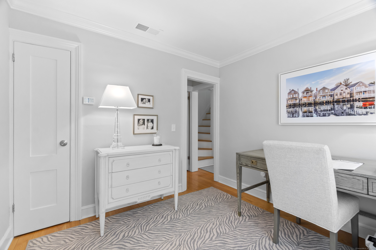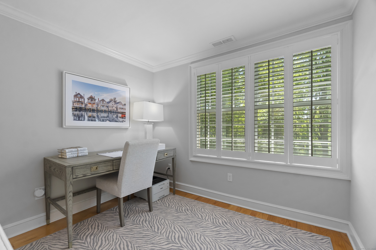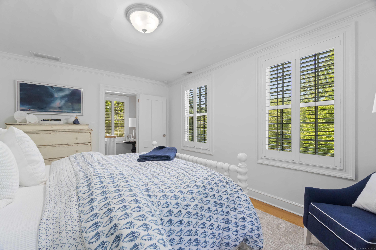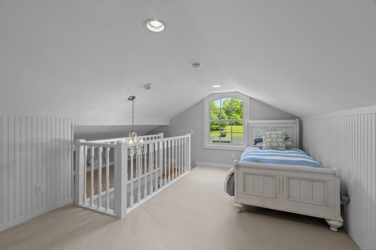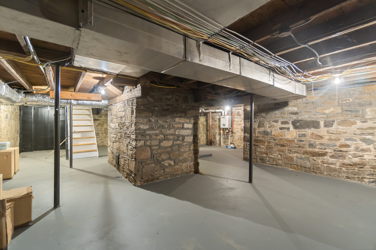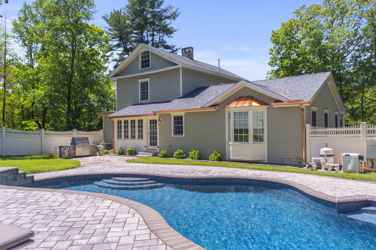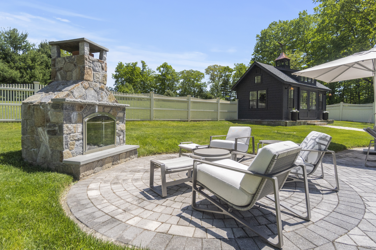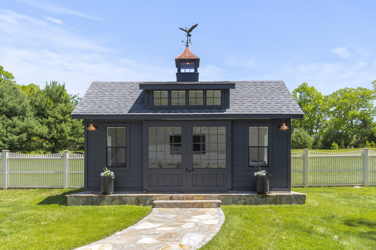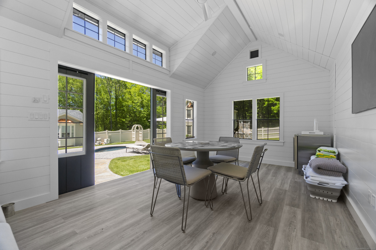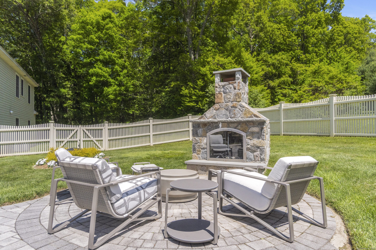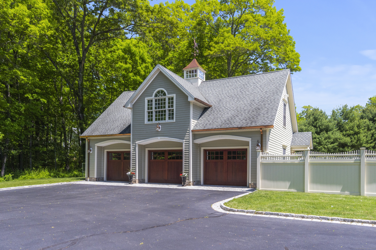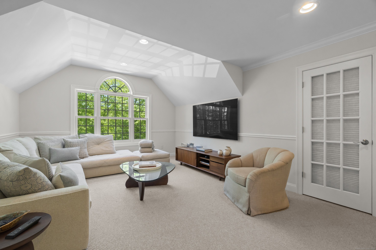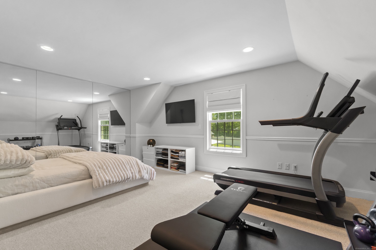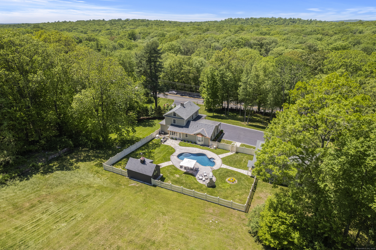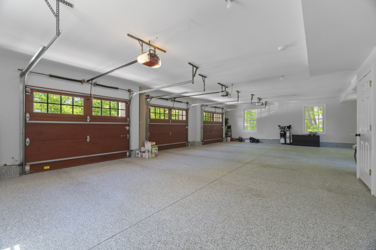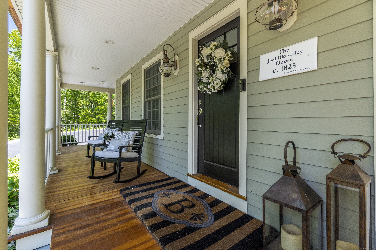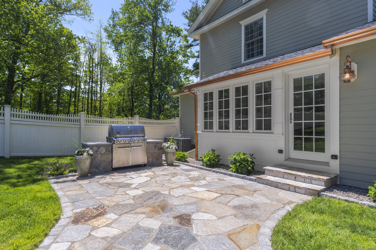More about this Property
If you are interested in more information or having a tour of this property with an experienced agent, please fill out this quick form and we will get back to you!
1308 Durham Road, Madison CT 06443
Current Price: $1,150,000
 3 beds
3 beds  3 baths
3 baths  3500 sq. ft
3500 sq. ft
Last Update: 6/18/2025
Property Type: Single Family For Sale
I am excited to present my latest listing, a property that is a true testament to the seamless integration of historical allure and contemporary elegance. Originally constructed in 1825, this exquisite residence has undergone a complete remodel, now boasting high-end fixtures and a state-of-the-art kitchen that will delight even the most discerning culinary aficionado. At the heart of this homes transformation is the kitchen, featuring luxurious Calacatta Gold marble countertops that perfectly complement the sophisticated cabinetry and top-tier appliances. Its a space that invites both casual family meals and grand-scale entertaining. Step outside to experience the epitome of outdoor leisure-the in-ground gunite pool. This stunning addition is accompanied by a new pool house, offering a chic space for relaxation and entertainment just steps from the refreshing waters. The property also features a detached 3-bay garage, providing ample space for vehicles and storage. Above the garage, youll find a charming guest suite complete with 2 bedrooms and a full bath, offering privacy and comfort for visiting friends and family. This home offers a rare blend of historical depth and modern luxury. Its an opportunity to own a piece of history while enjoying the conveniences and style of today.
Gps friendly. 1308 Durham Rd.
MLS #: 24097154
Style: Colonial
Color: Sage Green
Total Rooms:
Bedrooms: 3
Bathrooms: 3
Acres: 4.38
Year Built: 1840 (Public Records)
New Construction: No/Resale
Home Warranty Offered:
Property Tax: $12,305
Zoning: RU-1
Mil Rate:
Assessed Value: $559,300
Potential Short Sale:
Square Footage: Estimated HEATED Sq.Ft. above grade is 3500; below grade sq feet total is ; total sq ft is 3500
| Appliances Incl.: | Gas Range,Refrigerator,Subzero,Dishwasher,Washer,Dryer,Wine Chiller |
| Laundry Location & Info: | Main Level |
| Fireplaces: | 1 |
| Interior Features: | Auto Garage Door Opener,Humidifier |
| Basement Desc.: | Full,Unfinished,Interior Access,Walk-out |
| Exterior Siding: | Cement Block |
| Exterior Features: | Grill,Wrap Around Deck,Cabana |
| Foundation: | Concrete,Stone |
| Roof: | Asphalt Shingle |
| Parking Spaces: | 3 |
| Driveway Type: | Private,Paved |
| Garage/Parking Type: | Detached Garage,Paved,Driveway |
| Swimming Pool: | 1 |
| Waterfront Feat.: | Not Applicable |
| Lot Description: | Treed,Borders Open Space,Professionally Landscaped,Open Lot |
| Nearby Amenities: | Basketball Court,Library,Park,Shopping/Mall |
| Occupied: | Owner |
Hot Water System
Heat Type:
Fueled By: Hot Air.
Cooling: Central Air
Fuel Tank Location: In Ground
Water Service: Private Well
Sewage System: Septic
Elementary: Per Board of Ed
Intermediate:
Middle:
High School: Daniel Hand
Current List Price: $1,150,000
Original List Price: $1,150,000
DOM: 6
Listing Date: 5/20/2025
Last Updated: 5/27/2025 9:09:10 PM
List Agent Name: Tammy Tinnerello
List Office Name: William Pitt Sothebys Intl
