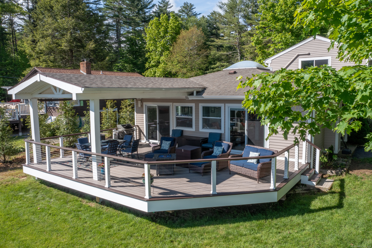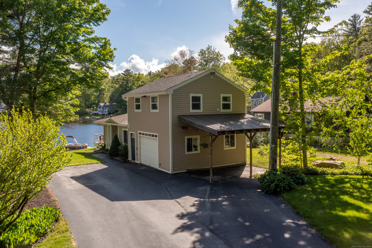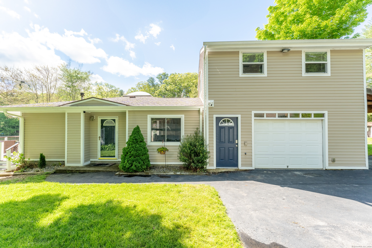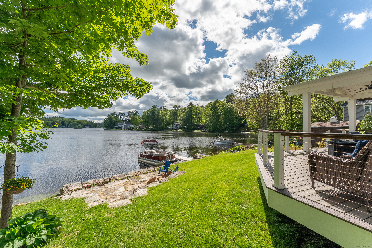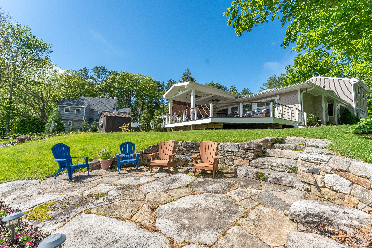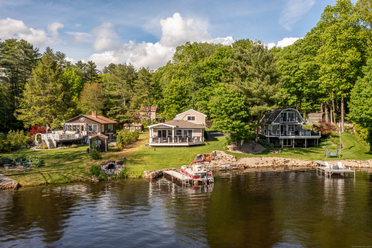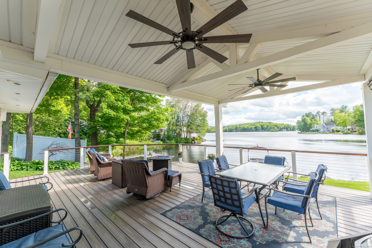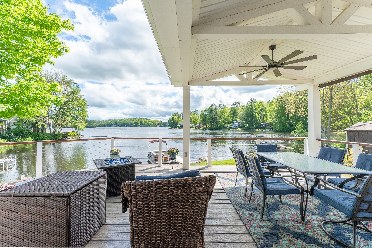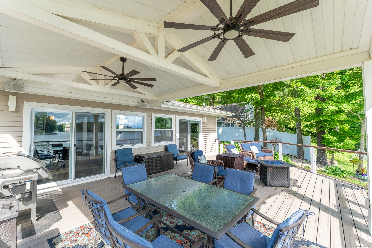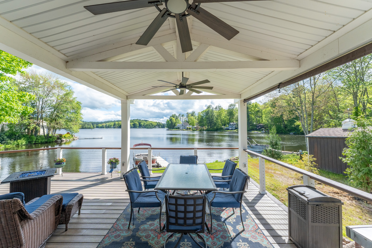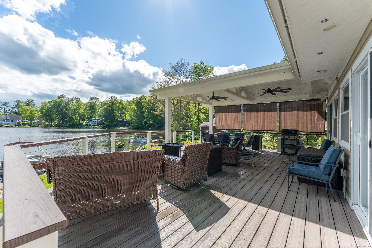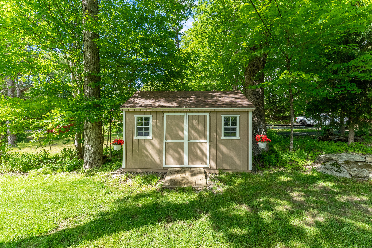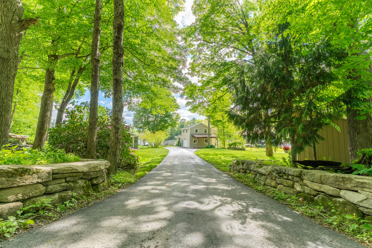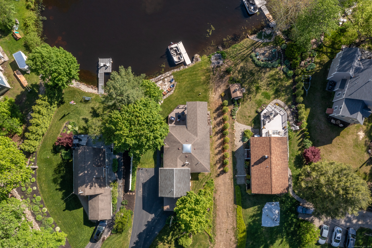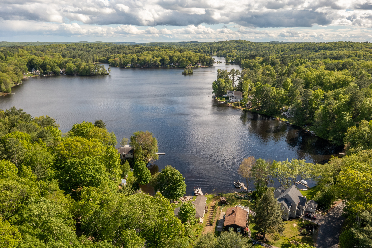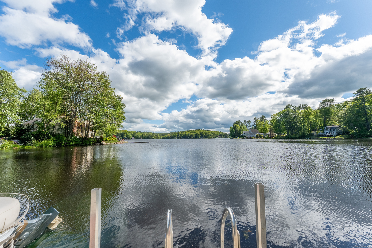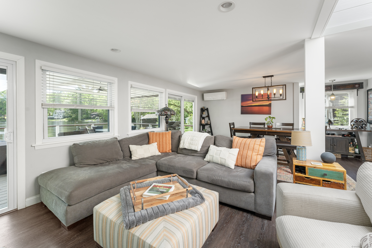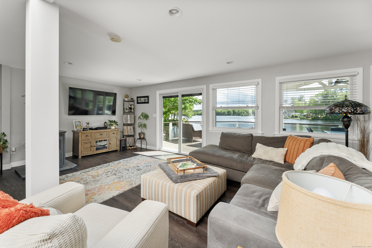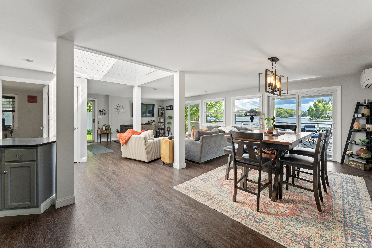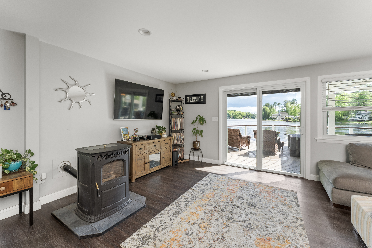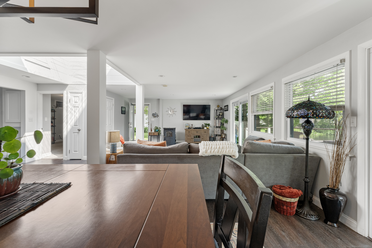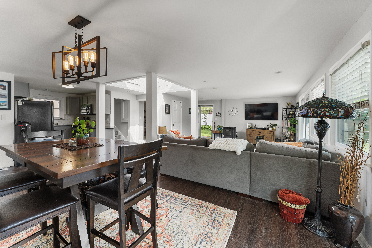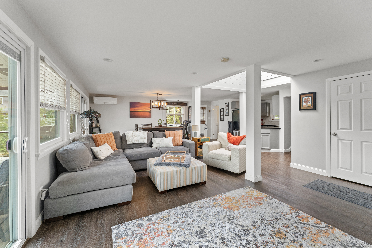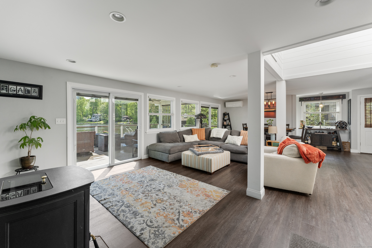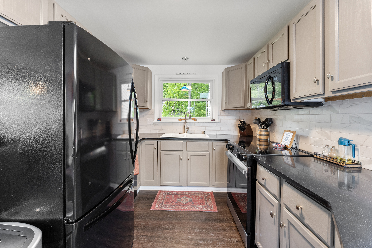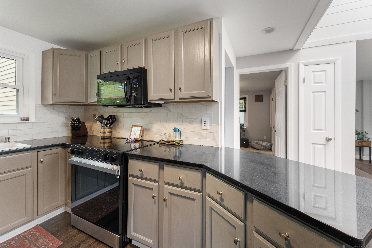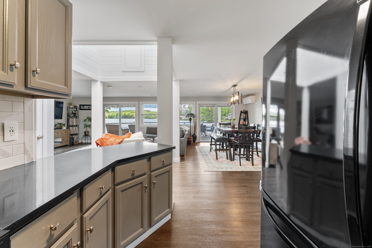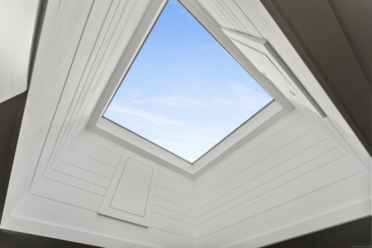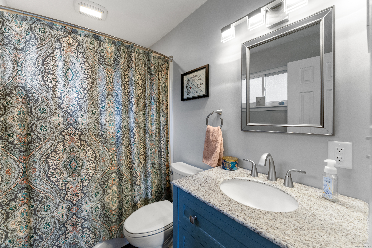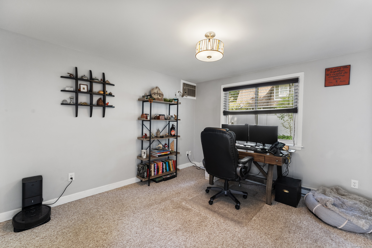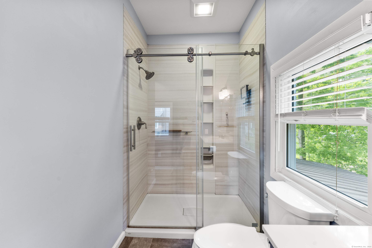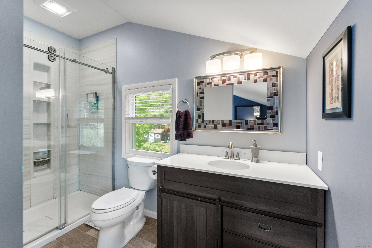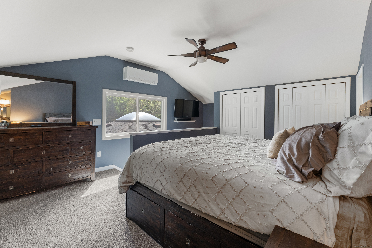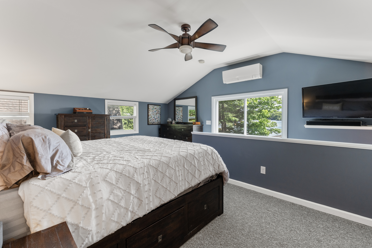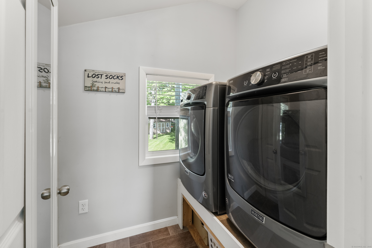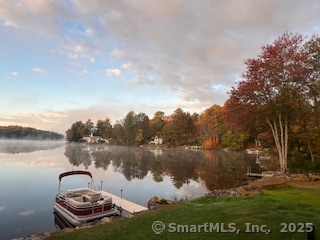More about this Property
If you are interested in more information or having a tour of this property with an experienced agent, please fill out this quick form and we will get back to you!
72 Lake View Drive, Woodstock CT 06281
Current Price: $750,000
 2 beds
2 beds  2 baths
2 baths  1338 sq. ft
1338 sq. ft
Last Update: 6/1/2025
Property Type: Single Family For Sale
Welcome to your summer getaway or year-round oasis. This 2-bedroom 2- bathroom updated lake front retreat will have you feeling right at home no matter what season. Enjoy sunset cruises on your pontoon boat, the stunning views and colors in the fall and lets not forget ice fishing in the winter. This home has been completely renovated inside and out. Entering on the main level you have open concept of living room, dining room, kitchen, a full bathroom and the secondary bedroom. Continue up the stairs to your primary bedroom oasis. Sip your coffee in bed and enjoy the view from your large window overlooking the lake. Every detail of this home has been meticulously thought of for great functionality. Saving the best for last, the outdoor living space and landscape to this home is beyond exquisite. With the home sitting southwest you will never be short of sunlight. Making this home perfect for sunshine lovers no matter what time of year it is. Whether youre fishing, boating, or simply admiring panoramic views of Lake Bungee, this captivating retreat offers a truly extraordinary lifestyle on the water. If youre ready to bring tranquility into your life, then book your showing today.
Home has a Wi-Fi irrigation system/ Pad poured and exterior plumbed for outdoor shower/ Pontoon Boat DOES NOT convey/ Docks and Pellet Stove WILL convey
GPS Friendly
MLS #: 24097146
Style: Ranch
Color: Beige
Total Rooms:
Bedrooms: 2
Bathrooms: 2
Acres: 0.4
Year Built: 1970 (Public Records)
New Construction: No/Resale
Home Warranty Offered:
Property Tax: $6,691
Zoning: 0
Mil Rate:
Assessed Value: $290,400
Potential Short Sale:
Square Footage: Estimated HEATED Sq.Ft. above grade is 1338; below grade sq feet total is ; total sq ft is 1338
| Appliances Incl.: | Electric Range,Microwave,Refrigerator,Dishwasher,Washer,Electric Dryer |
| Laundry Location & Info: | Upper Level In Primary Bedroom |
| Fireplaces: | 0 |
| Basement Desc.: | None |
| Exterior Siding: | Vinyl Siding |
| Foundation: | Concrete,Slab |
| Roof: | Asphalt Shingle |
| Parking Spaces: | 1 |
| Garage/Parking Type: | Attached Garage |
| Swimming Pool: | 0 |
| Waterfront Feat.: | Lake |
| Lot Description: | Water View |
| In Flood Zone: | 0 |
| Occupied: | Owner |
HOA Fee Amount 1300
HOA Fee Frequency: Annually
Association Amenities: .
Association Fee Includes:
Hot Water System
Heat Type:
Fueled By: Heat Pump.
Cooling: Heat Pump
Fuel Tank Location:
Water Service: Private Well
Sewage System: Septic
Elementary: Per Board of Ed
Intermediate:
Middle:
High School: Per Board of Ed
Current List Price: $750,000
Original List Price: $750,000
DOM: 0
Listing Date: 5/19/2025
Last Updated: 6/1/2025 4:05:07 AM
Expected Active Date: 6/1/2025
List Agent Name: Alexcia Merritt
List Office Name: RE/MAX Bell Park Realty
