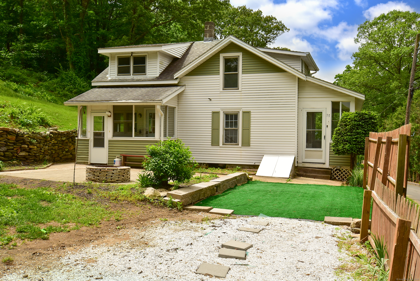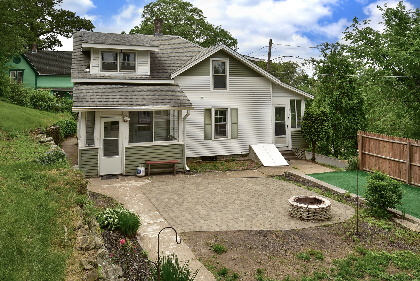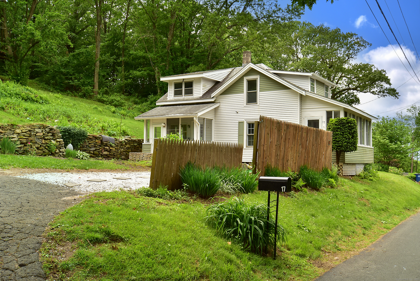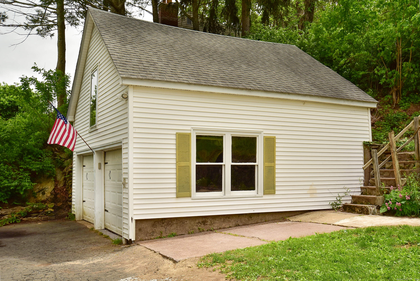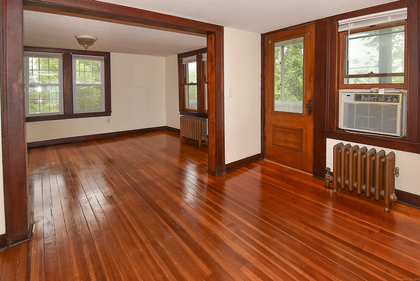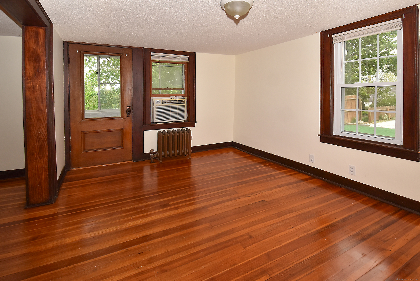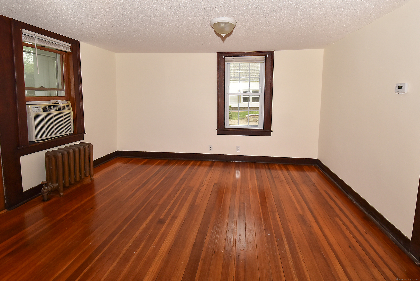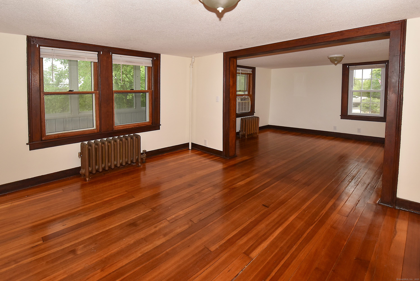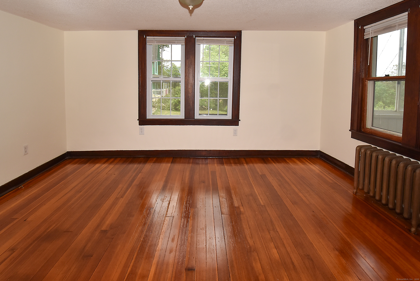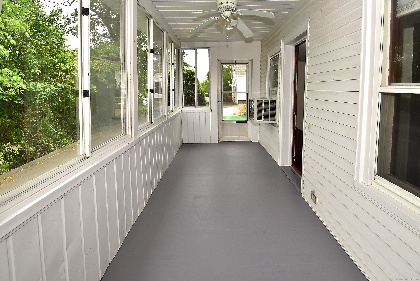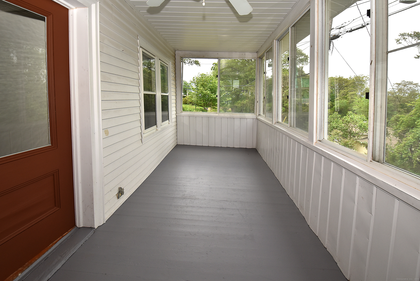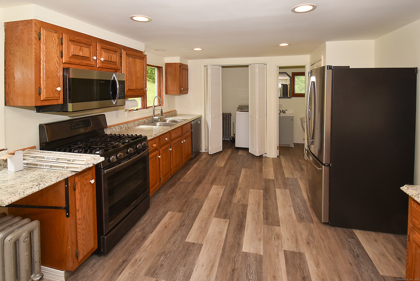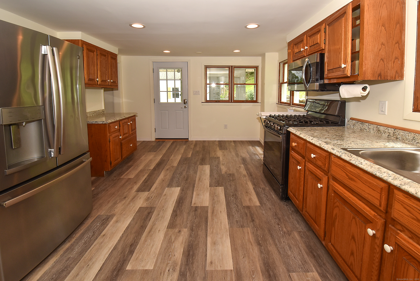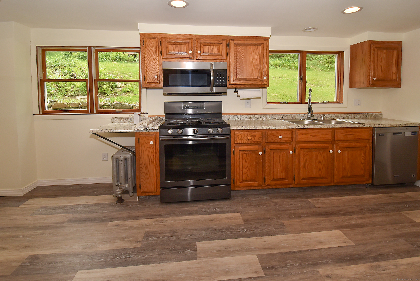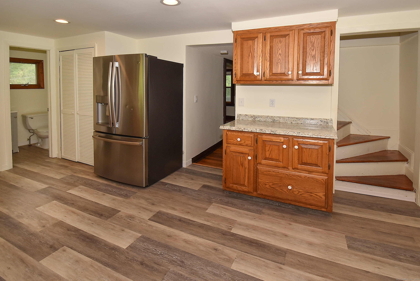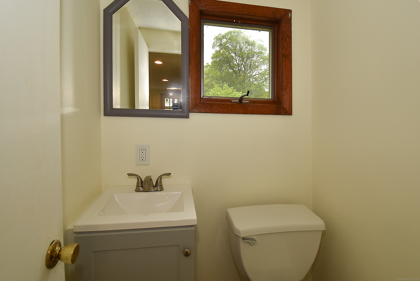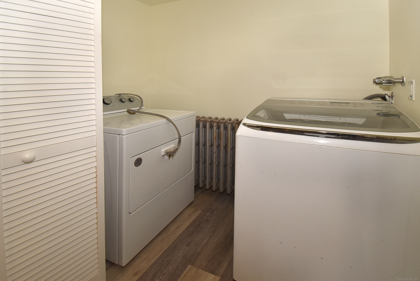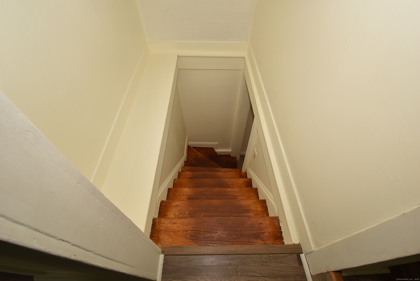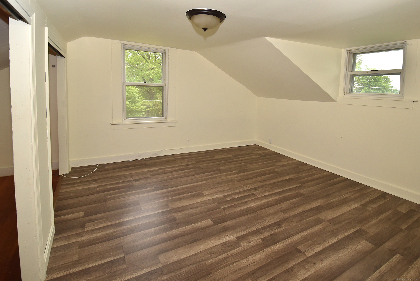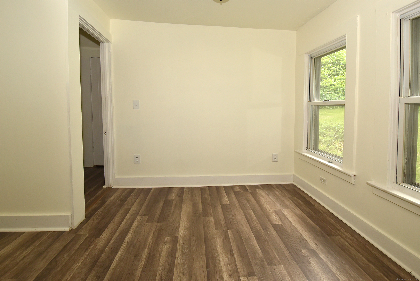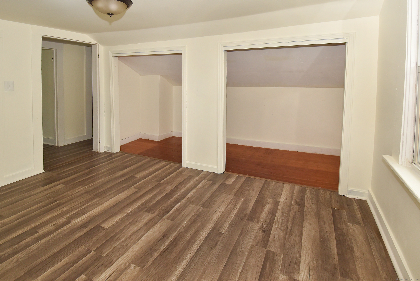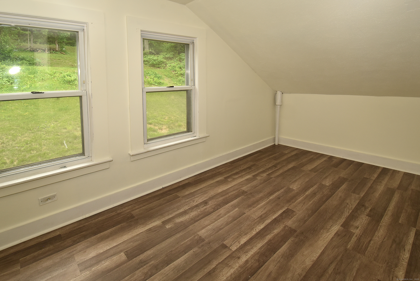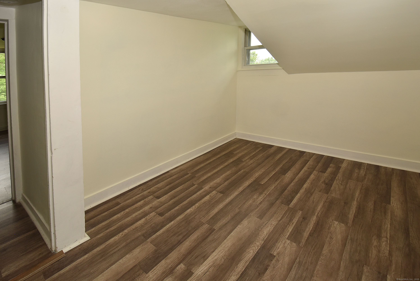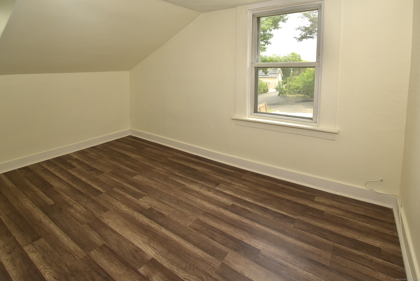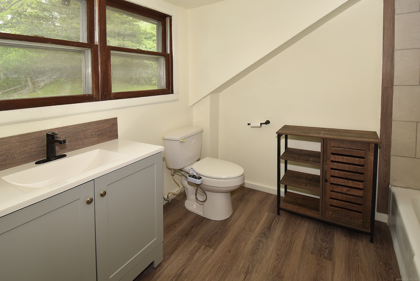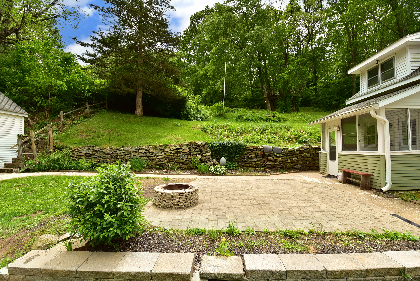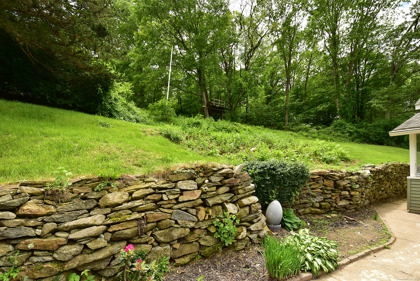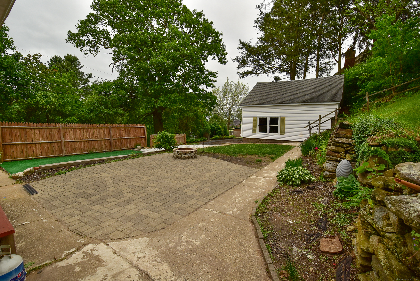More about this Property
If you are interested in more information or having a tour of this property with an experienced agent, please fill out this quick form and we will get back to you!
17 Spruce Street, Vernon CT 06066
Current Price: $279,000
 3 beds
3 beds  2 baths
2 baths  1078 sq. ft
1078 sq. ft
Last Update: 6/2/2025
Property Type: Single Family For Sale
Discover the historic charm of the Vernon home of renowned still life painter Charles Ethan Porter! This Vermont-style residence offers breathtaking views, a bright eat-in kitchen, and hardwood floors in the dining and living rooms. Situated on a private cul-de-sac, the 1 acre lot features a rear yard that backs up to picturesque Henry Park. The home boasts 3 bedrooms, 1.5 baths, a 2-car detached garage with openers and a loft above, an outdoor patio perfect for entertaining, as well as a cozy 3-seasons room at the front of the house. Conveniently located just minutes from I-84 and in a Blue-Ribbon elementary school district, this home is move-in ready with a solid roof and septic system. Additionally, a warranty on the new furnace provides extra peace of mind as you make this historic gem your dream home!
Highest, best and cleanest offers by Wednesday, May 28, 2025.
gps
MLS #: 24097143
Style: Colonial
Color:
Total Rooms:
Bedrooms: 3
Bathrooms: 2
Acres: 1
Year Built: 1925 (Public Records)
New Construction: No/Resale
Home Warranty Offered:
Property Tax: $3,682
Zoning: PND
Mil Rate:
Assessed Value: $104,940
Potential Short Sale:
Square Footage: Estimated HEATED Sq.Ft. above grade is 1078; below grade sq feet total is ; total sq ft is 1078
| Appliances Incl.: | Oven/Range,Microwave,Refrigerator,Dishwasher,Washer,Dryer |
| Laundry Location & Info: | Main Level |
| Fireplaces: | 0 |
| Basement Desc.: | Full,Unfinished |
| Exterior Siding: | Vinyl Siding,Aluminum |
| Foundation: | Concrete |
| Roof: | Asphalt Shingle |
| Parking Spaces: | 2 |
| Garage/Parking Type: | Detached Garage |
| Swimming Pool: | 0 |
| Waterfront Feat.: | Not Applicable |
| Lot Description: | Sloping Lot |
| Occupied: | Vacant |
Hot Water System
Heat Type:
Fueled By: Hot Water.
Cooling: Window Unit
Fuel Tank Location: In Basement
Water Service: Public Water Connected
Sewage System: Septic
Elementary: Per Board of Ed
Intermediate:
Middle:
High School: Rockville
Current List Price: $279,000
Original List Price: $279,000
DOM: 8
Listing Date: 5/20/2025
Last Updated: 5/28/2025 9:12:08 PM
List Agent Name: Donald Fish
List Office Name: D.W. Fish Real Estate
