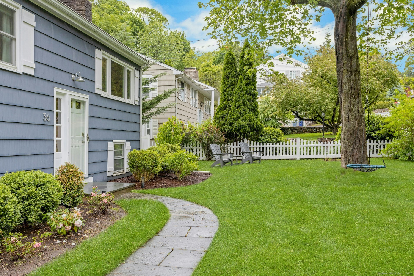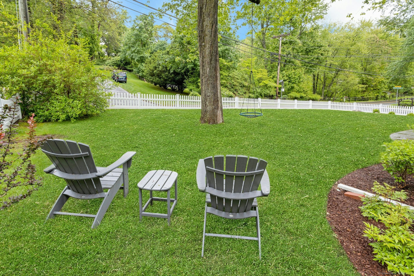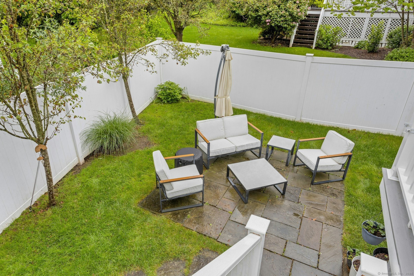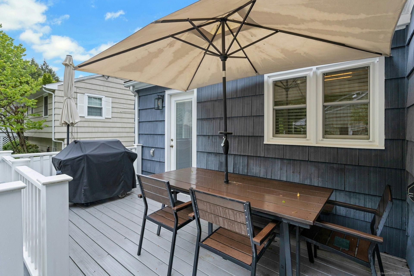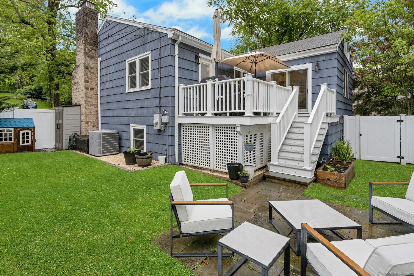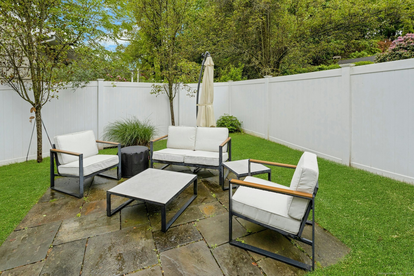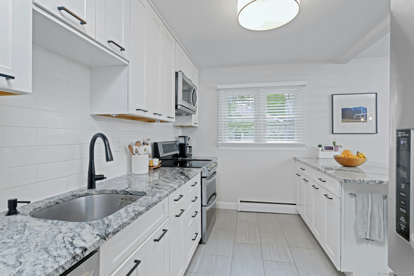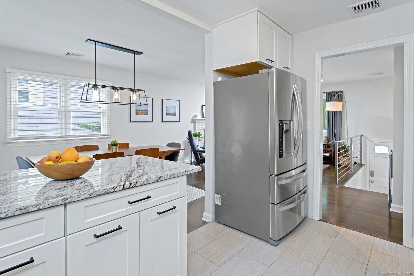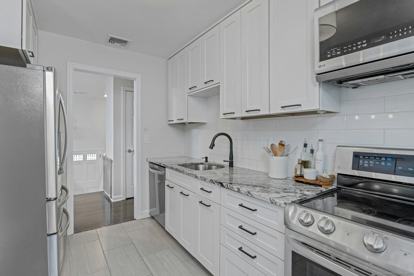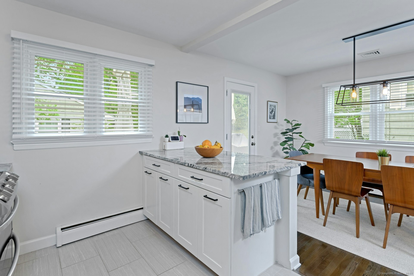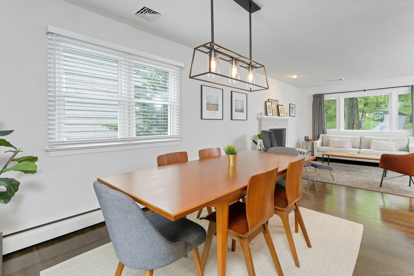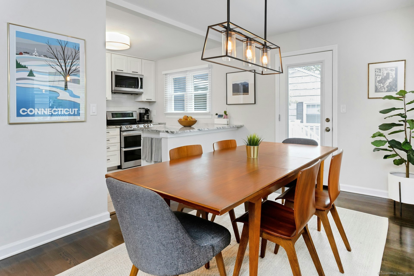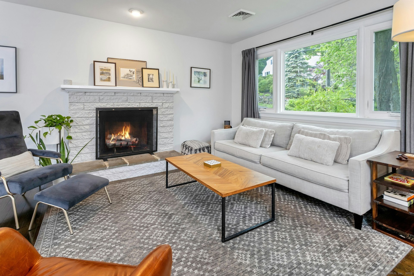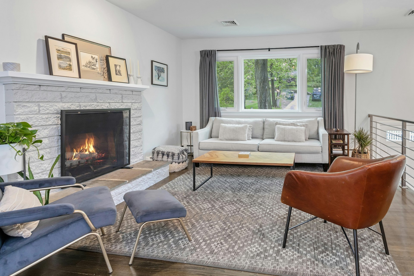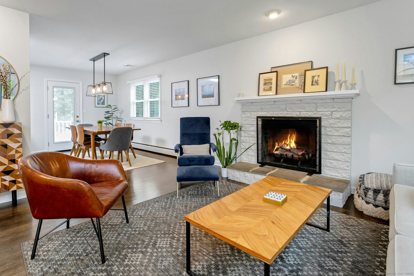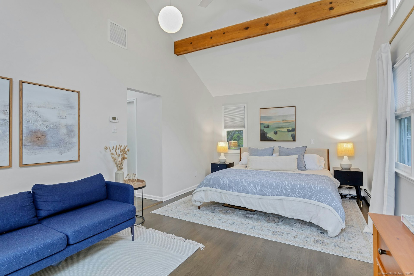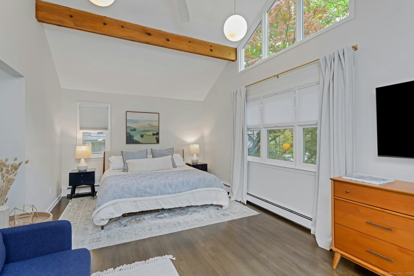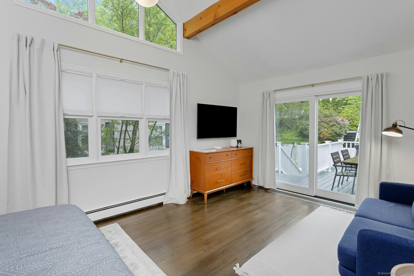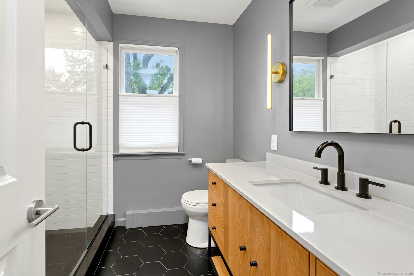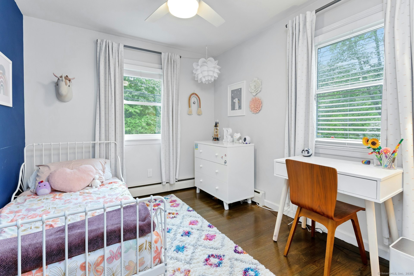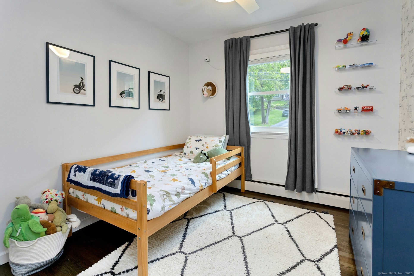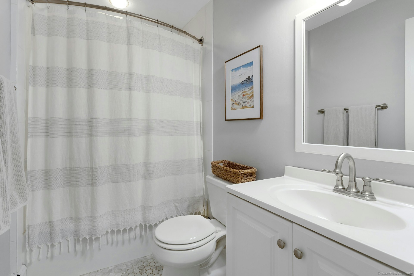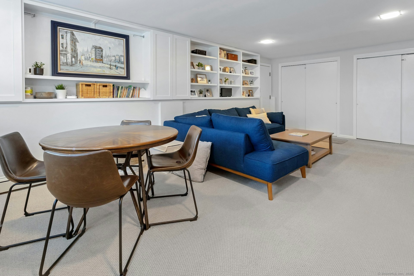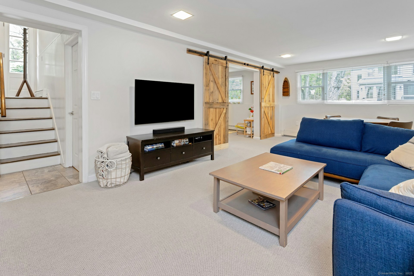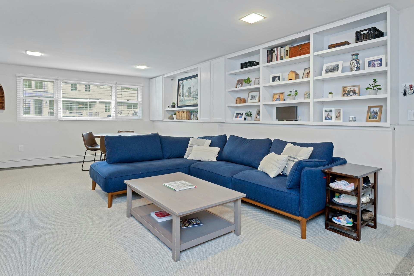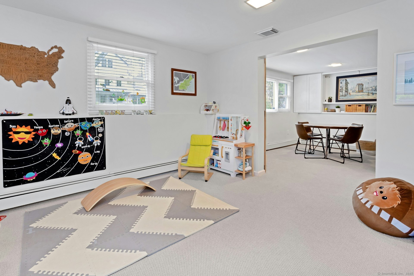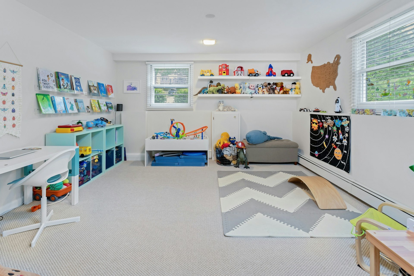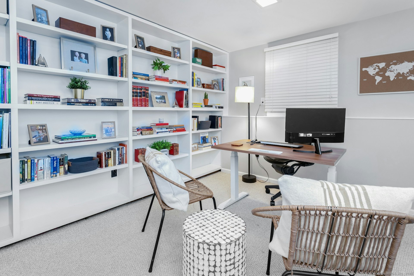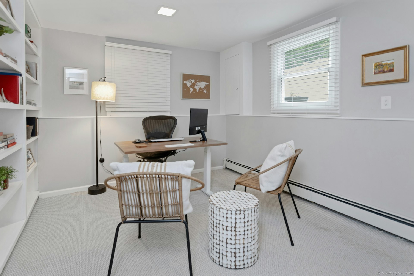More about this Property
If you are interested in more information or having a tour of this property with an experienced agent, please fill out this quick form and we will get back to you!
36 Hunt Street, Norwalk CT 06853
Current Price: $1,195,000
 3 beds
3 beds  2 baths
2 baths  2100 sq. ft
2100 sq. ft
Last Update: 6/25/2025
Property Type: Single Family For Sale
Welcome to 36 Hunt Street, a beautifully updated home ideally situated in the heart of Rowayton. With entry from Steeple Top Road, a quiet cul-de-sac, this turnkey residence offers the perfect blend of modern living and classic Rowayton charm. Meticulously maintained inside and out, the home sits on a serene, landscaped lot complete with a classic white picket fence. Enjoy the convenience of being just a short stroll from the village, train station, and all that Rowayton has to offer. The main floor welcomes you with a bright, open-concept kitchen, dining room, and living area - perfect for everyday living and effortless entertaining. The expansive primary suite is a true retreat, boasting a spacious walk-in closet, two additional closets, and a beautifully renovated en-suite bath. Two more generously sized bedrooms on this level share a well-appointed full bathroom. Downstairs, the above-grade lower level is filled with natural light and offers exceptional flexibility. It includes a comfortable family room, a cheerful playroom, and two additional versatile rooms - ideal for home offices, guest accommodations, or a fitness studio. With its thoughtful layout, high-quality updates, and unbeatable location, 36 Hunt Street presents a rare opportunity to enjoy the best of Rowayton living.
Hunt to Steeple Top
MLS #: 24097137
Style: Raised Ranch
Color: blue
Total Rooms:
Bedrooms: 3
Bathrooms: 2
Acres: 0.18
Year Built: 1960 (Public Records)
New Construction: No/Resale
Home Warranty Offered:
Property Tax: $12,934
Zoning: B
Mil Rate:
Assessed Value: $586,640
Potential Short Sale:
Square Footage: Estimated HEATED Sq.Ft. above grade is 2100; below grade sq feet total is ; total sq ft is 2100
| Appliances Incl.: | Oven/Range,Refrigerator,Freezer |
| Laundry Location & Info: | Lower Level |
| Fireplaces: | 1 |
| Basement Desc.: | Full,Fully Finished |
| Exterior Siding: | Shingle |
| Exterior Features: | Deck,Gutters |
| Foundation: | Block |
| Roof: | Asphalt Shingle |
| Parking Spaces: | 1 |
| Garage/Parking Type: | Attached Garage |
| Swimming Pool: | 0 |
| Waterfront Feat.: | Beach Rights |
| Lot Description: | Fence - Full,Level Lot,On Cul-De-Sac,Professionally Landscaped |
| Nearby Amenities: | Golf Course,Library,Park,Public Transportation |
| Occupied: | Owner |
Hot Water System
Heat Type:
Fueled By: Hot Water.
Cooling: Central Air
Fuel Tank Location: In Basement
Water Service: Public Water Connected
Sewage System: Public Sewer Connected
Elementary: Rowayton
Intermediate:
Middle:
High School: Brien McMahon
Current List Price: $1,195,000
Original List Price: $1,250,000
DOM: 28
Listing Date: 5/27/2025
Last Updated: 6/16/2025 9:25:14 PM
Expected Active Date: 5/28/2025
List Agent Name: Amanda Spatola
List Office Name: Houlihan Lawrence

