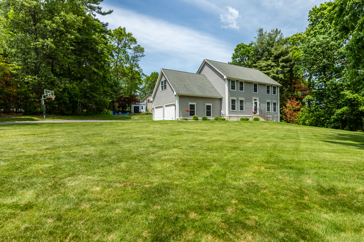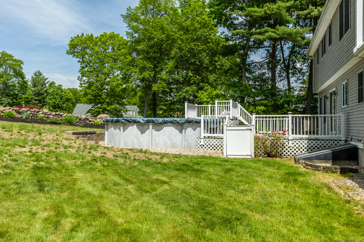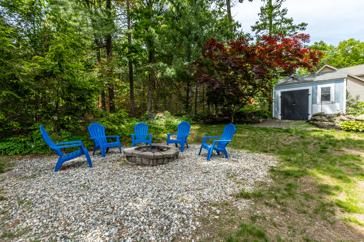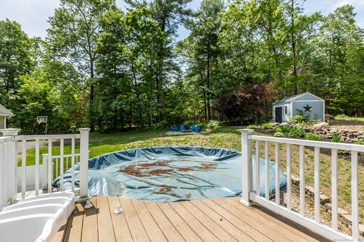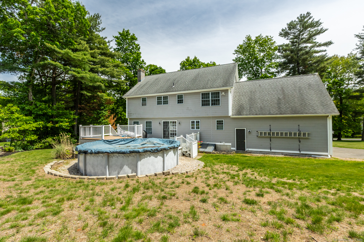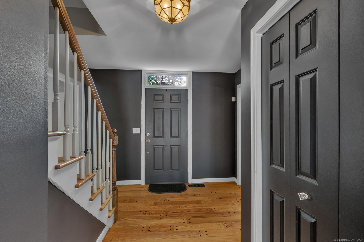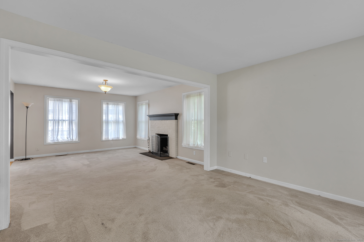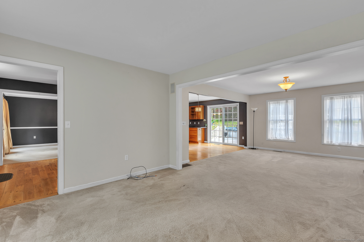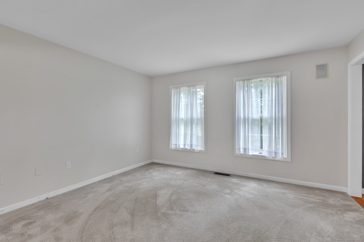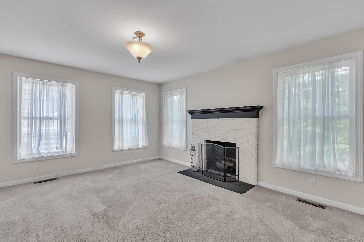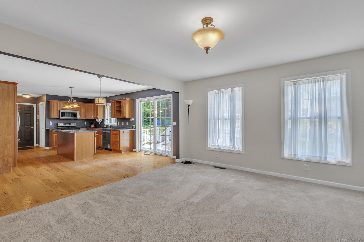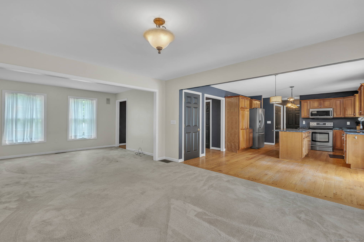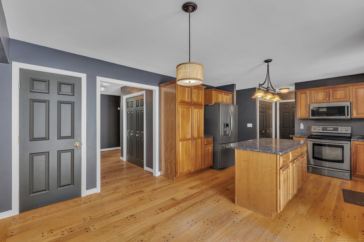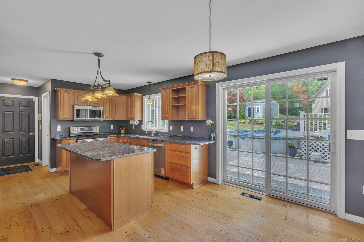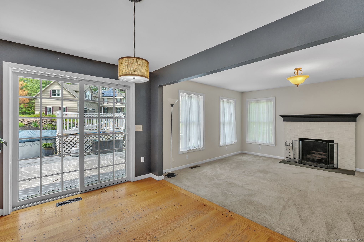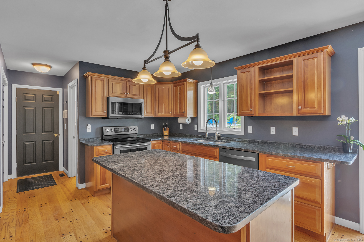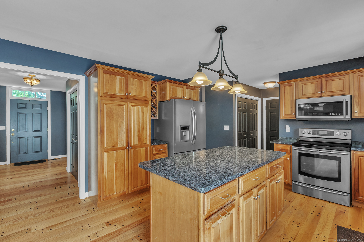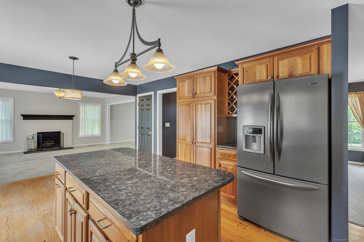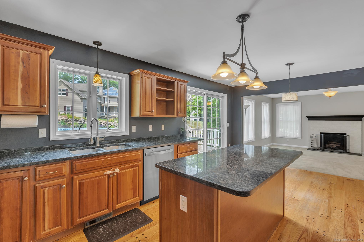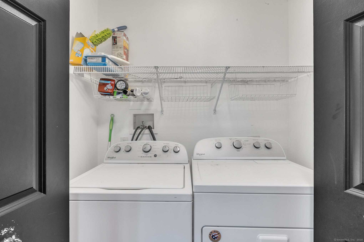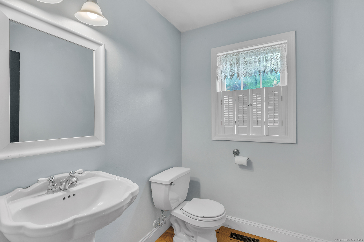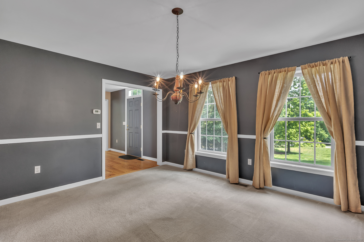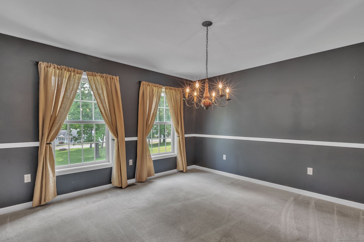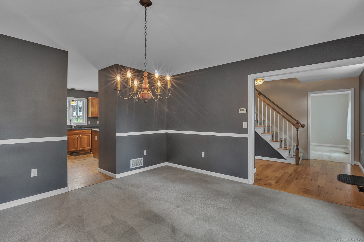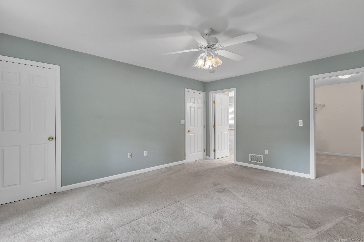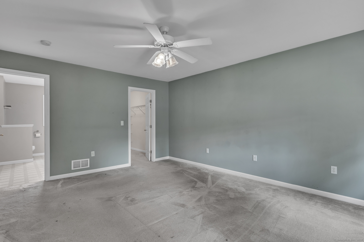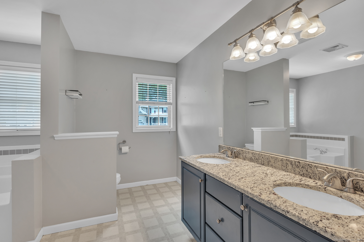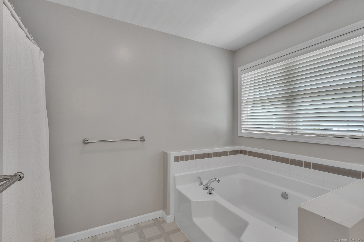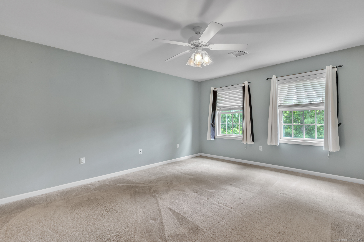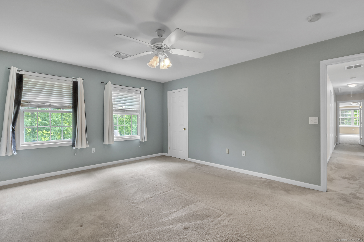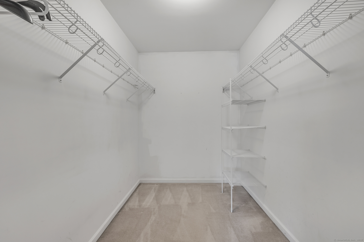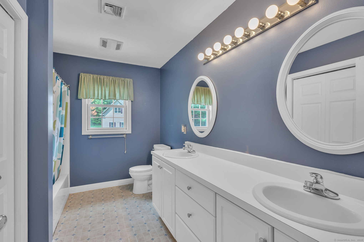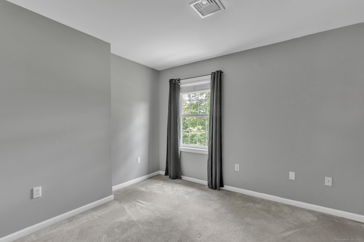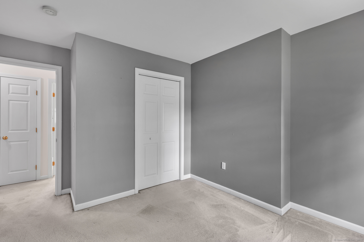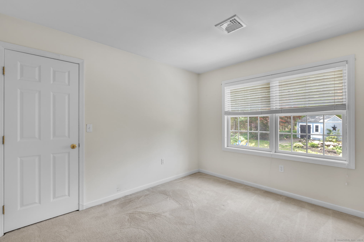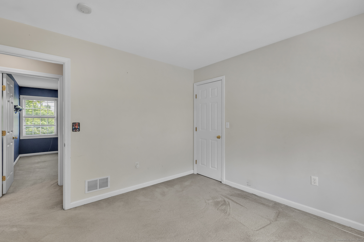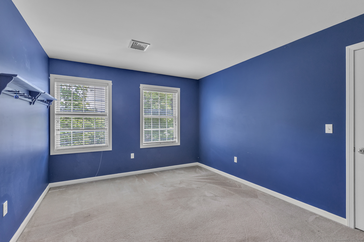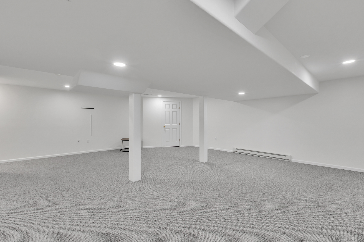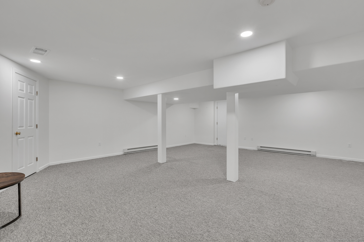More about this Property
If you are interested in more information or having a tour of this property with an experienced agent, please fill out this quick form and we will get back to you!
12 Lookout Landing, Ellington CT 06029
Current Price: $549,900
 4 beds
4 beds  3 baths
3 baths  3210 sq. ft
3210 sq. ft
Last Update: 6/17/2025
Property Type: Single Family For Sale
Welcoming, 2510sq. ft. Colonial located on quiet Cul-da-sac. Situated on 0.93 acres, this home includes distinctive hardwood floors, an open-design floor plan, and a beautifully appointed eat-in Kitchen. A transom equipped front Foyer opens invitingly to a front facing Dining room with chair rail moldings along with a front-to-rear Living room / Family room combination with large wood-burning fireplace. The eat-in Kitchen includes dazzling hardwood, granite, black and stainless appliances, a center-island breakfast bar, cherry cabinetry, and access to a 2-tiered rear deck. The main level also includes an off-garage hardwood-floor Mudroom and half bath. The second level includes a large Primary bedroom with private, granite countertop full bath with dual sinks and a large soaking tub, 3 additional bedrooms, and a tiled floor dual sink full common bath. The second level also includes a hallway-accessed finished Bonus room that can be used as either a 5th bedroom or office space. The lower level includes an estimated 700 sq. ft. of finished recreational / entertainment space. The grounds include updated landscaping, an above ground pool (attached to rear deck), storage shed and a private backyard with firepit.
Rt.83 (West Rd.) to Hoffman Rd. to Egypt Rd. to Outlook Landing
MLS #: 24097135
Style: Colonial
Color:
Total Rooms:
Bedrooms: 4
Bathrooms: 3
Acres: 0.93
Year Built: 2000 (Public Records)
New Construction: No/Resale
Home Warranty Offered:
Property Tax: $8,080
Zoning: Residential
Mil Rate:
Assessed Value: $247,840
Potential Short Sale:
Square Footage: Estimated HEATED Sq.Ft. above grade is 2510; below grade sq feet total is 700; total sq ft is 3210
| Appliances Incl.: | Oven/Range,Microwave,Refrigerator,Dishwasher,Washer,Dryer |
| Laundry Location & Info: | Main Level |
| Fireplaces: | 1 |
| Energy Features: | Programmable Thermostat,Ridge Vents,Thermopane Windows |
| Interior Features: | Auto Garage Door Opener,Cable - Available,Open Floor Plan |
| Energy Features: | Programmable Thermostat,Ridge Vents,Thermopane Windows |
| Basement Desc.: | Full,Partially Finished |
| Exterior Siding: | Vinyl Siding |
| Exterior Features: | Shed,Deck |
| Foundation: | Concrete |
| Roof: | Asphalt Shingle |
| Parking Spaces: | 2 |
| Garage/Parking Type: | Attached Garage |
| Swimming Pool: | 1 |
| Waterfront Feat.: | Not Applicable |
| Lot Description: | In Subdivision,Lightly Wooded |
| Nearby Amenities: | Golf Course,Health Club,Lake,Library,Medical Facilities,Park,Public Rec Facilities |
| Occupied: | Owner |
Hot Water System
Heat Type:
Fueled By: Hot Air,Zoned.
Cooling: Central Air
Fuel Tank Location: Above Ground
Water Service: Public Water Connected
Sewage System: Septic
Elementary: Per Board of Ed
Intermediate:
Middle: Ellington
High School: Ellington
Current List Price: $549,900
Original List Price: $549,900
DOM: 8
Listing Date: 5/29/2025
Last Updated: 6/12/2025 5:52:45 PM
Expected Active Date: 6/3/2025
List Agent Name: Pam Moriarty
List Office Name: Coldwell Banker Realty
