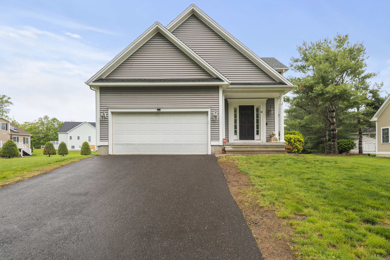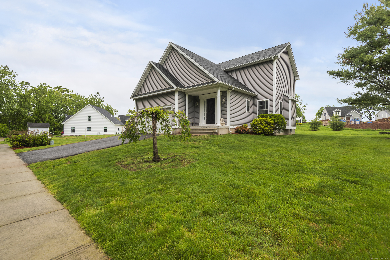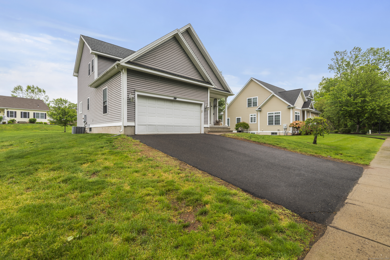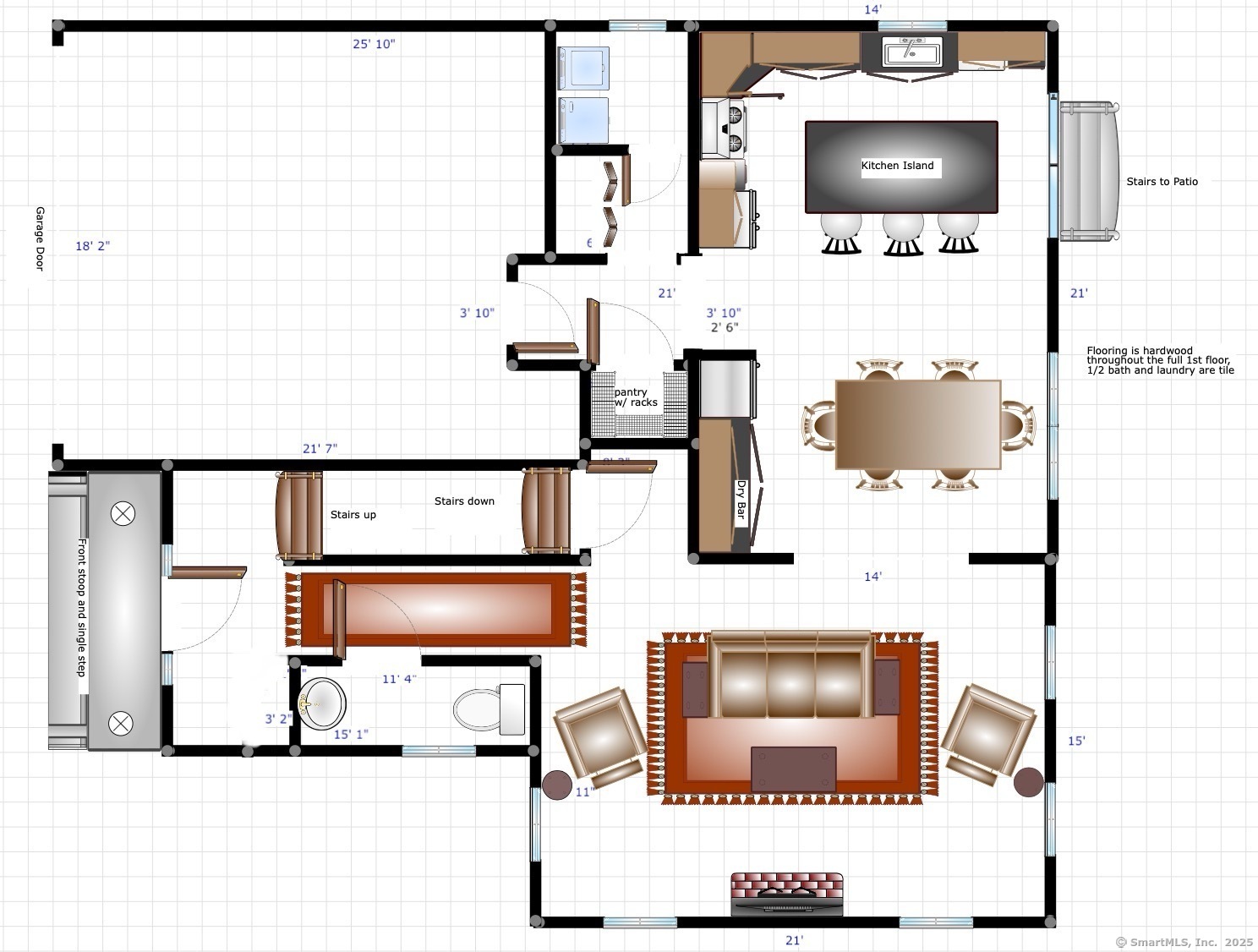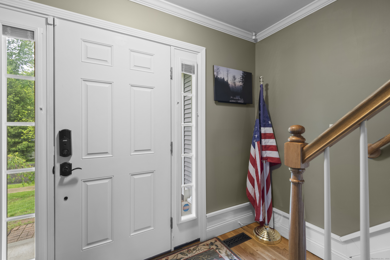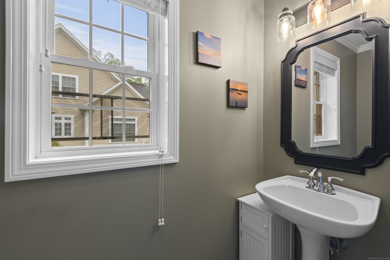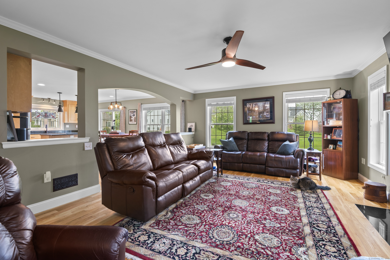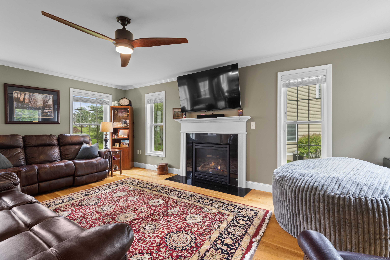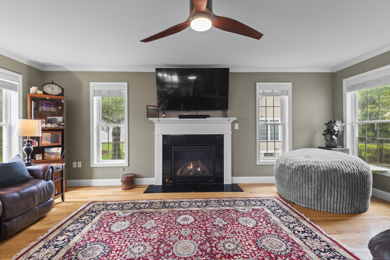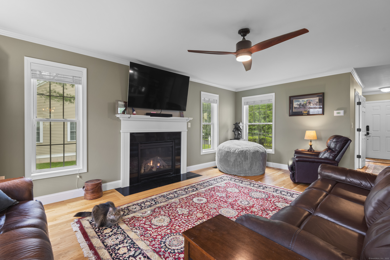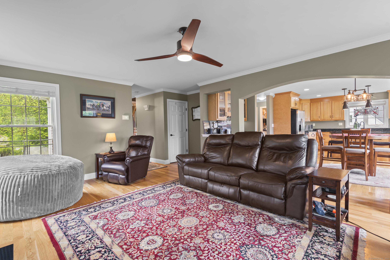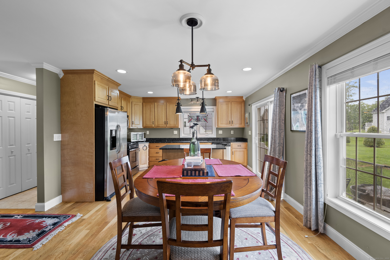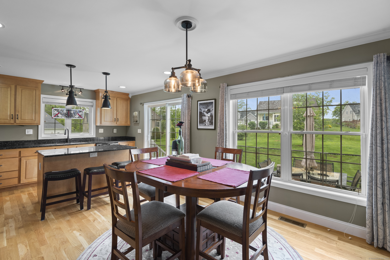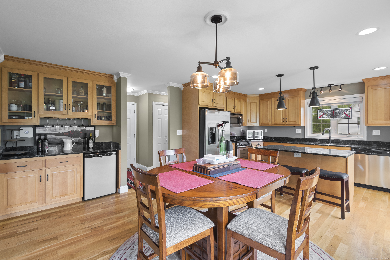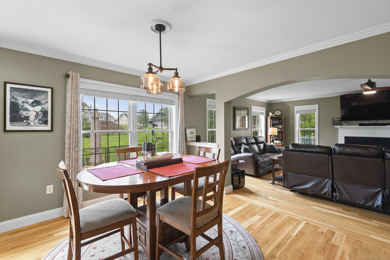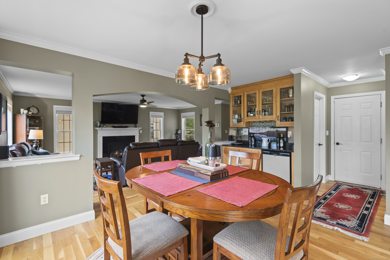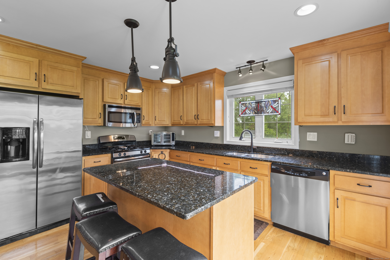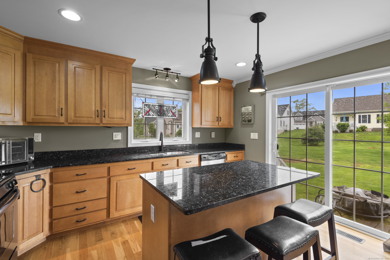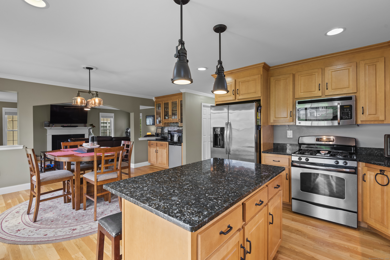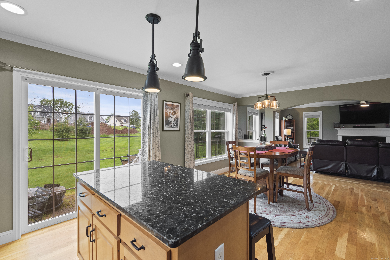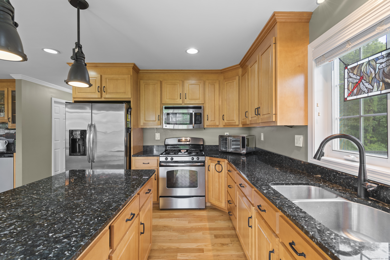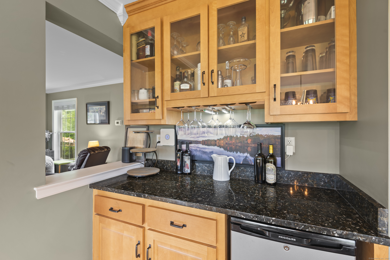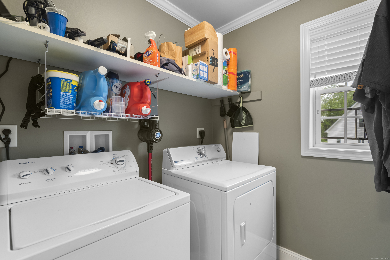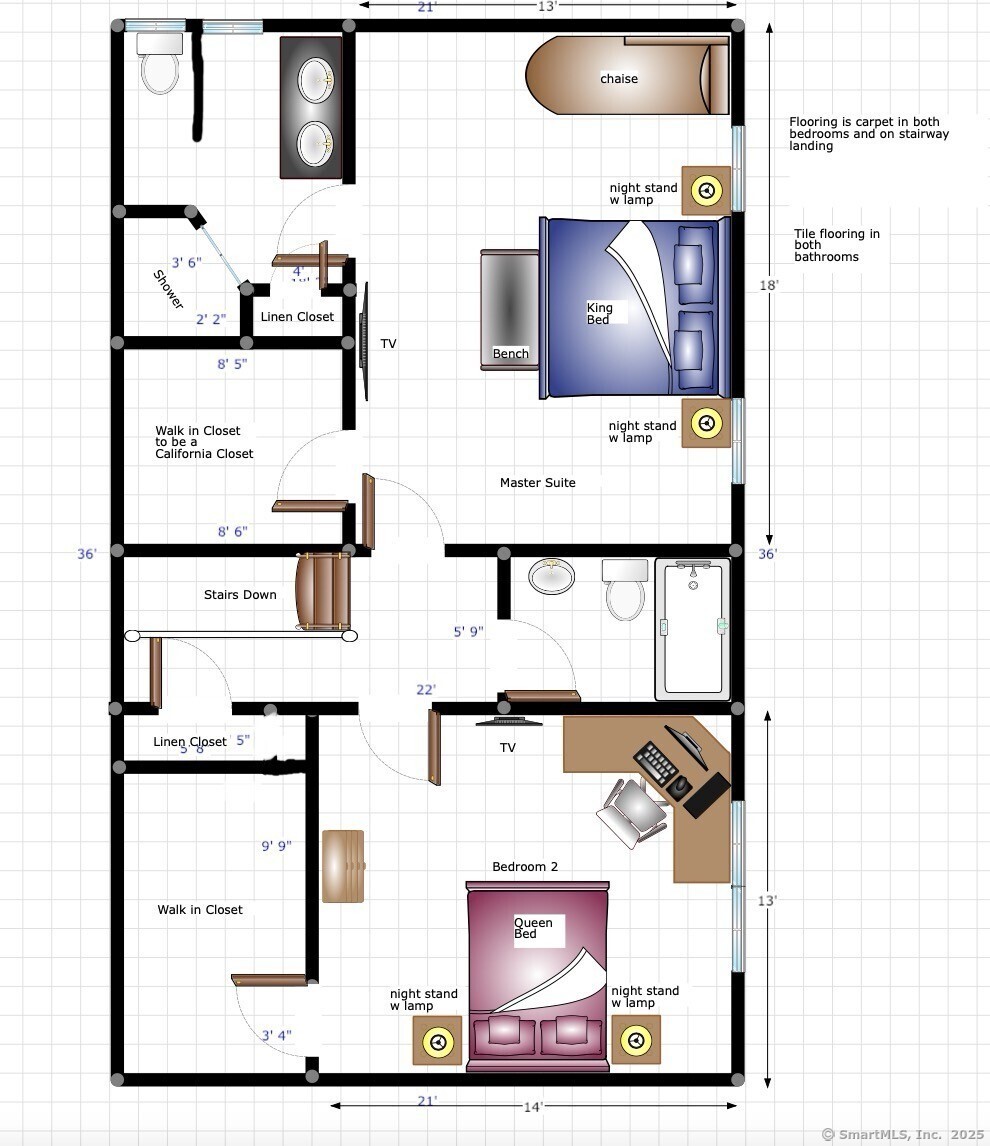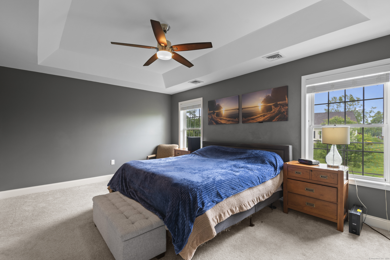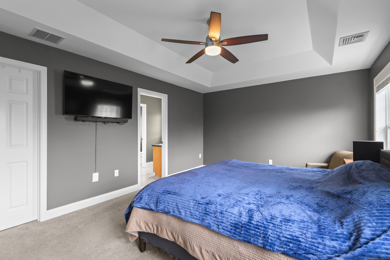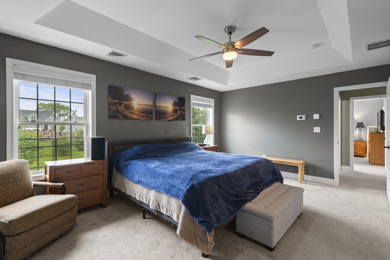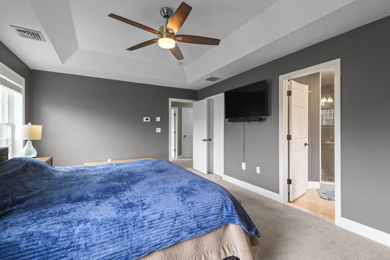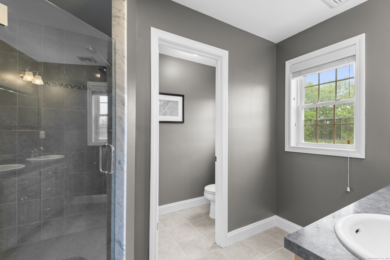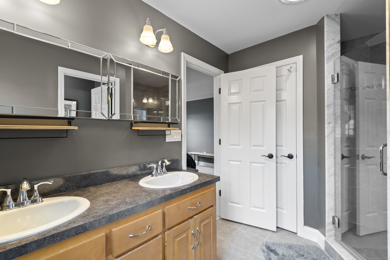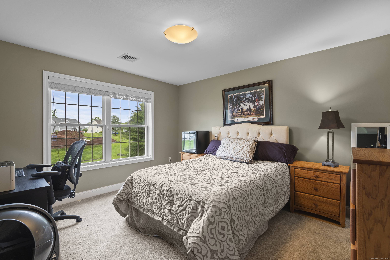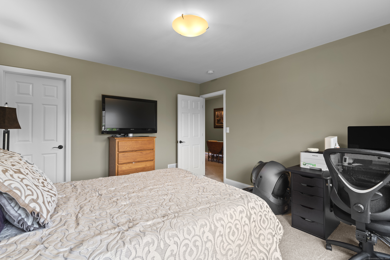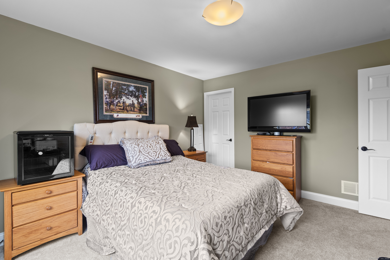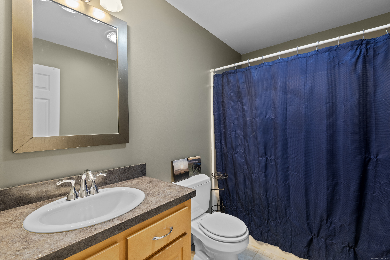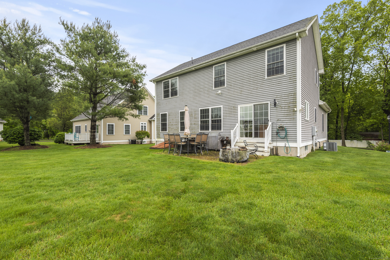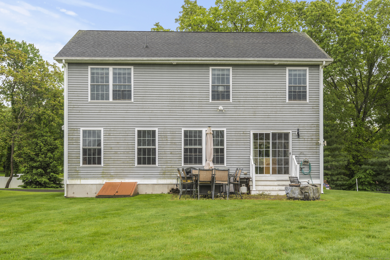More about this Property
If you are interested in more information or having a tour of this property with an experienced agent, please fill out this quick form and we will get back to you!
50 Silver Island Way, Berlin CT 06037
Current Price: $399,000
 2 beds
2 beds  3 baths
3 baths  1707 sq. ft
1707 sq. ft
Last Update: 6/21/2025
Property Type: Single Family For Sale
Welcome to 50 Silver Island Way-Comfortable, Carefree Living in a 55+ Community on Silver Lake. Nestled in the sought-after Silver Island Way community in Berlin, this beautifully maintained 2-bedroom, 2.5-bath home offers the perfect blend of elegance, comfort, and low-maintenance living. Step onto the charming front porch and into a bright, open floor plan featuring gleaming hardwood floors, central air, and abundant natural light. The inviting living room boasts a cozy gas fireplace and is surrounded by windows, creating a warm and welcoming atmosphere. The kitchen is a chefs delight, complete with granite countertops, stainless steel appliances, a convenient wet bar with wine fridge, and a spacious dining area. Sliding glass doors lead to a stunning stone patio - perfect for relaxing or entertaining guests. On the main level, youll also find a functional mudroom and laundry area just off the attached two-car garage, adding everyday convenience. Upstairs, the expansive primary suite features a walk-in closet and a luxurious ensuite bathroom with dual vanities, a floor-to-ceiling tiled walk-in shower, and ceramic tile flooring. A generously sized second bedroom offers wall-to-wall carpeting and easy access to the second full bath. The full basement provides excellent storage and the potential for additional living space. Enjoy the ease of maintenance-free living with a monthly HOA fee of $350, which includes lawn care, snow removal, leaf pickup, and sewer fees.
**Seller is requesting highest and best offers to be received by noon on Tuesday 5/27/25**
Berlin Turpike to North Colony Road to Silver Island Way
MLS #: 24097114
Style: Cape Cod
Color: Grey
Total Rooms:
Bedrooms: 2
Bathrooms: 3
Acres: 1
Year Built: 2012 (Public Records)
New Construction: No/Resale
Home Warranty Offered:
Property Tax: $6,598
Zoning: POR
Mil Rate:
Assessed Value: $218,400
Potential Short Sale:
Square Footage: Estimated HEATED Sq.Ft. above grade is 1707; below grade sq feet total is ; total sq ft is 1707
| Appliances Incl.: | Oven/Range,Microwave,Refrigerator,Dishwasher,Disposal,Washer,Dryer,Wine Chiller |
| Laundry Location & Info: | Main Level Main Floor |
| Fireplaces: | 1 |
| Energy Features: | Fireplace Insert,Generator,Programmable Thermostat,Thermopane Windows |
| Interior Features: | Auto Garage Door Opener,Cable - Pre-wired,Security System |
| Energy Features: | Fireplace Insert,Generator,Programmable Thermostat,Thermopane Windows |
| Home Automation: | Security System,Thermostat(s) |
| Basement Desc.: | Full,Unfinished,Storage,Hatchway Access,Interior Access,Concrete Floor |
| Exterior Siding: | Vinyl Siding |
| Exterior Features: | Gutters,Patio |
| Foundation: | Concrete |
| Roof: | Asphalt Shingle |
| Parking Spaces: | 2 |
| Driveway Type: | Private |
| Garage/Parking Type: | Attached Garage,Paved,Driveway |
| Swimming Pool: | 0 |
| Waterfront Feat.: | View |
| Lot Description: | Level Lot,Open Lot |
| In Flood Zone: | 0 |
| Occupied: | Owner |
HOA Fee Amount 350
HOA Fee Frequency: Monthly
Association Amenities: .
Association Fee Includes:
Hot Water System
Heat Type:
Fueled By: Hot Air.
Cooling: Central Air
Fuel Tank Location:
Water Service: Public Water Connected
Sewage System: Public Sewer Connected
Elementary: Per Board of Ed
Intermediate:
Middle:
High School: Per Board of Ed
Current List Price: $399,000
Original List Price: $399,000
DOM: 3
Listing Date: 5/23/2025
Last Updated: 5/27/2025 2:40:32 PM
List Agent Name: Gina Lavery
List Office Name: Coldwell Banker Realty
