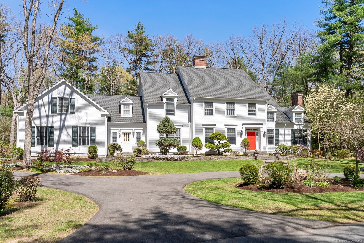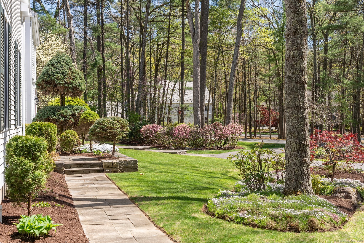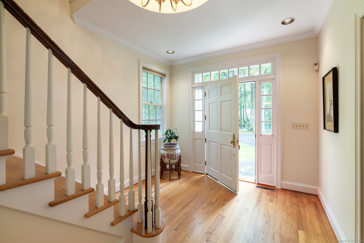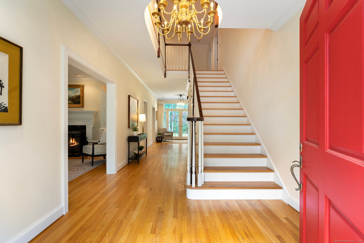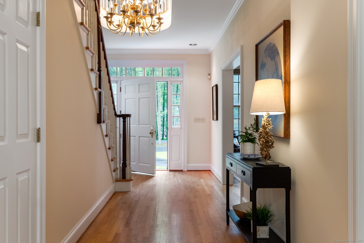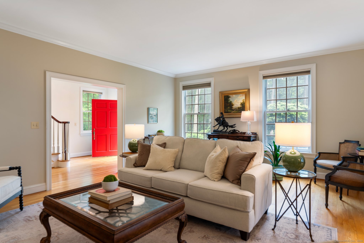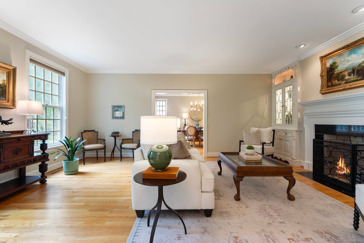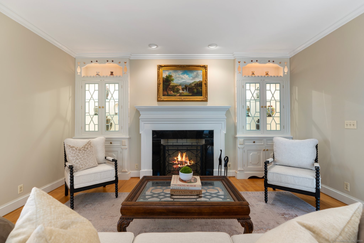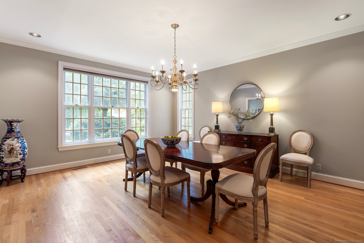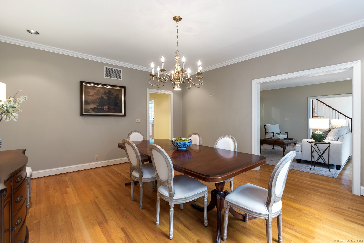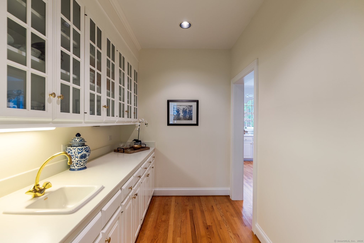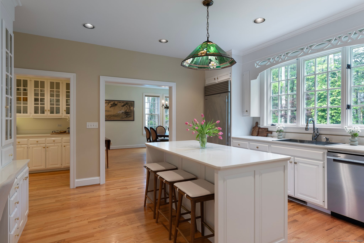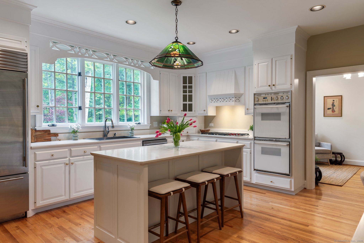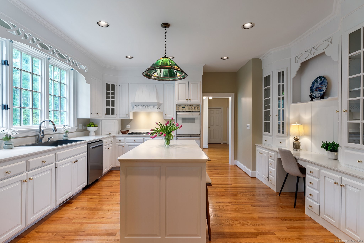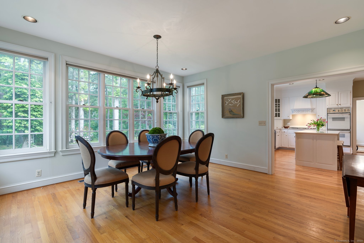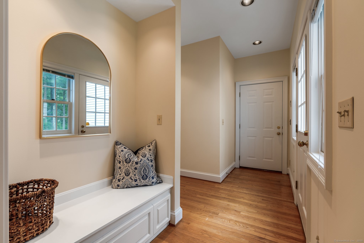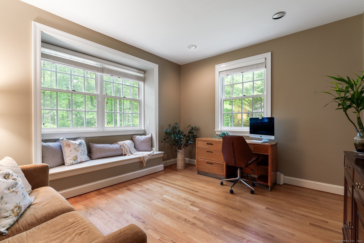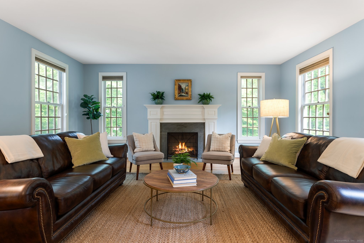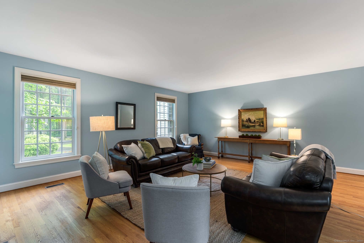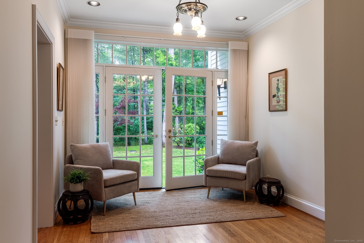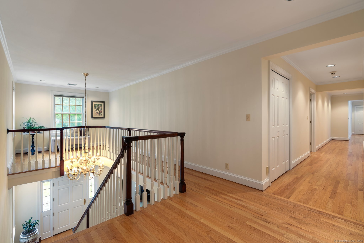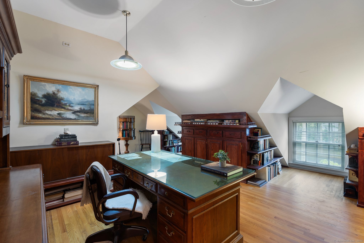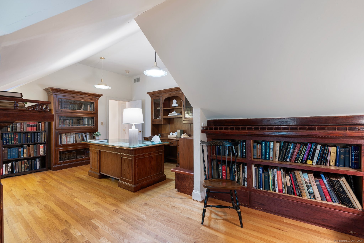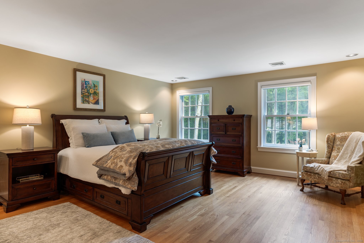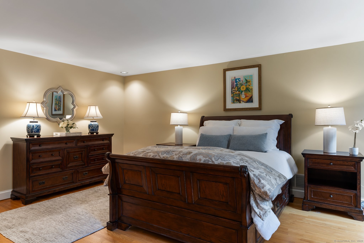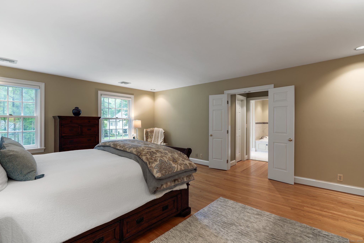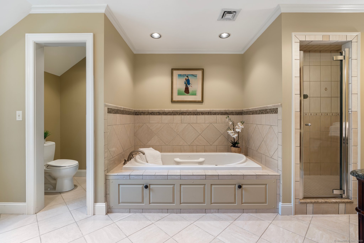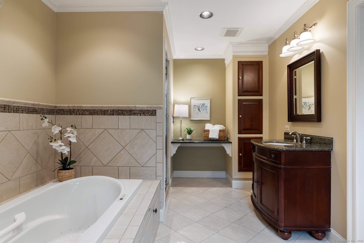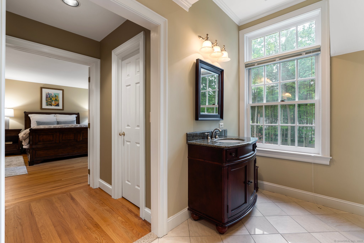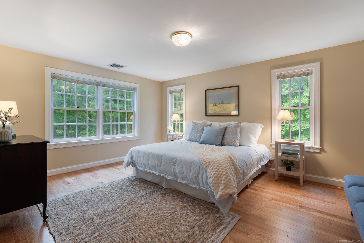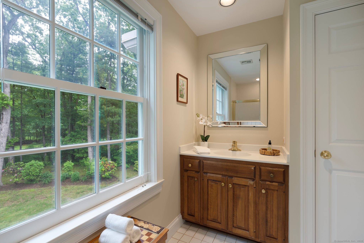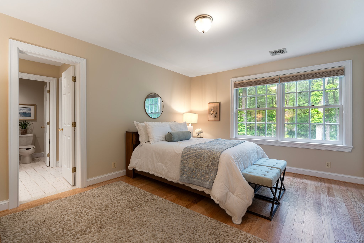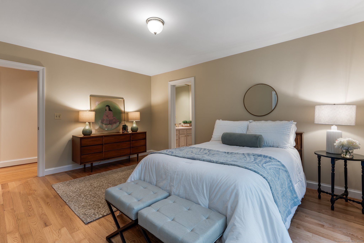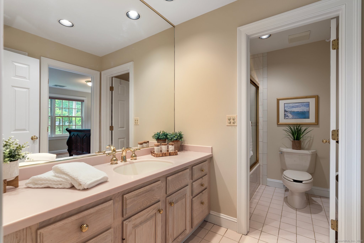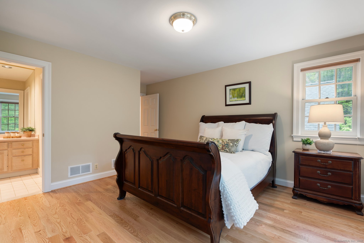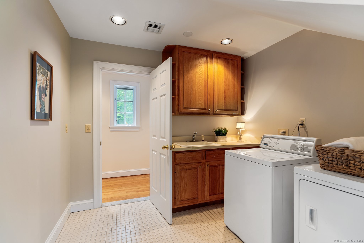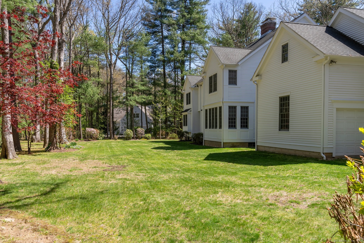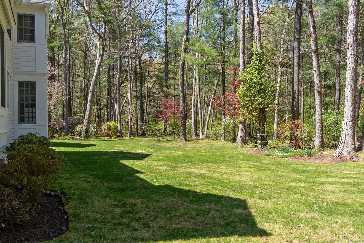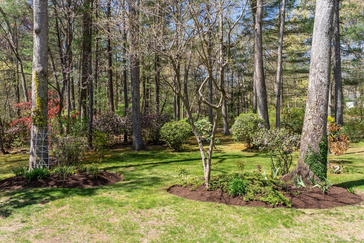More about this Property
If you are interested in more information or having a tour of this property with an experienced agent, please fill out this quick form and we will get back to you!
14 Fernhurst , Farmington CT 06032
Current Price: $1,349,000
 4 beds
4 beds  5 baths
5 baths  5206 sq. ft
5206 sq. ft
Last Update: 6/19/2025
Property Type: Single Family For Sale
Welcome to this traditional and timeless home, where elegance meets comfort located in the sought after community of Devonwood. Step inside to discover beautifully appointed rooms with hardwood floors through out, starting with a gracious living room featuring a cozy fireplace and custom built-ins. The space flows effortlessly into a large, formal dining room and a well-equipped butlers pantry that leads to a beautiful white kitchen which boasts of high-end appliances, including a Wolf gas cooktop and Sub-Zero refrigerator. The home offers multiple spaces to relax and unwind, including a sun-filled morning room, a serene sitting area and private study that overlook the peaceful, landscaped gardens . The welcoming family room with fireplace is perfect for large gatherings. Upstairs, youll find 4 generously sized bedrooms, including a spacious primary suite with 2 walk-in closets and large bathroom with dual vanities. One additional bedroom features an ensuite bath, while the other two share a Jack and Jill bath. A large laundry room adds convenience, and lastly a handsome library with custom built-ins provides the perfect retreat for work or reading. Thoughtfully designed with future expansion in mind, this home offers incredible potential with unfinished space above the garage and a spacious third-floor attic ready to be transformed. This is a home that exudes character and comfort, offering timeless style with room to grow and personalize. Close to UCONN Med Center
New HVAC 2025 - New Wolf Gas Cooktop and Vent Hood 2025 - New Dishwasher 2025
Devonwood Drive to Cambridge Crossing to Fernhurst home on the right.
MLS #: 24097098
Style: Colonial
Color:
Total Rooms:
Bedrooms: 4
Bathrooms: 5
Acres: 0.87
Year Built: 1989 (Public Records)
New Construction: No/Resale
Home Warranty Offered:
Property Tax: $17,662
Zoning: R40
Mil Rate:
Assessed Value: $693,980
Potential Short Sale:
Square Footage: Estimated HEATED Sq.Ft. above grade is 5206; below grade sq feet total is ; total sq ft is 5206
| Appliances Incl.: | Gas Cooktop,Wall Oven,Range Hood,Subzero,Dishwasher |
| Laundry Location & Info: | Upper Level |
| Fireplaces: | 2 |
| Energy Features: | Programmable Thermostat,Thermopane Windows |
| Interior Features: | Auto Garage Door Opener,Cable - Available |
| Energy Features: | Programmable Thermostat,Thermopane Windows |
| Basement Desc.: | Full,Unfinished,Garage Access,Interior Access |
| Exterior Siding: | Clapboard |
| Exterior Features: | Garden Area,Stone Wall,French Doors |
| Foundation: | Concrete |
| Roof: | Asphalt Shingle |
| Parking Spaces: | 3 |
| Garage/Parking Type: | Attached Garage |
| Swimming Pool: | 0 |
| Waterfront Feat.: | Not Applicable |
| Lot Description: | In Subdivision,Lightly Wooded,Level Lot,On Cul-De-Sac,Professionally Landscaped |
| Nearby Amenities: | Golf Course,Library,Medical Facilities,Private School(s),Shopping/Mall,Stables/Riding |
| In Flood Zone: | 0 |
| Occupied: | Owner |
HOA Fee Amount 1600
HOA Fee Frequency: Annually
Association Amenities: .
Association Fee Includes:
Hot Water System
Heat Type:
Fueled By: Hot Water.
Cooling: Central Air
Fuel Tank Location: In Basement
Water Service: Public Water Connected
Sewage System: Public Sewer Connected
Elementary: East Farms
Intermediate: West Woods
Middle: Robbins
High School: Farmington
Current List Price: $1,349,000
Original List Price: $1,349,000
DOM: 1
Listing Date: 6/2/2025
Last Updated: 6/6/2025 4:25:33 PM
Expected Active Date: 6/5/2025
List Agent Name: Christy Muller
List Office Name: William Pitt Sothebys Intl
