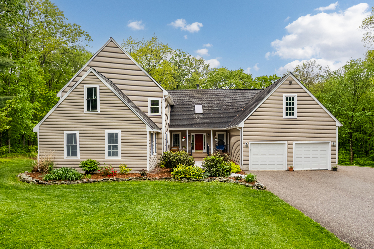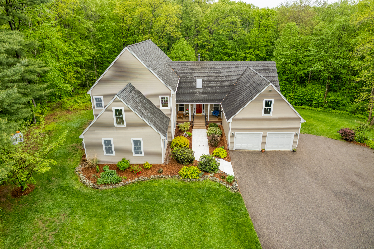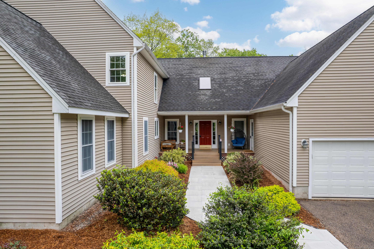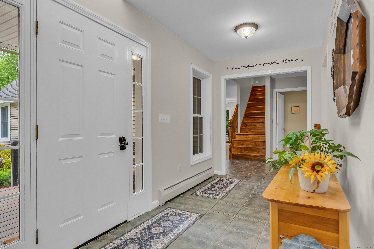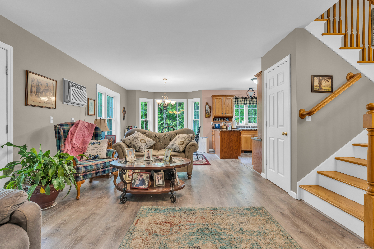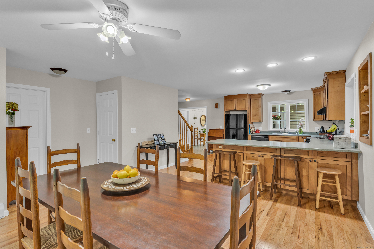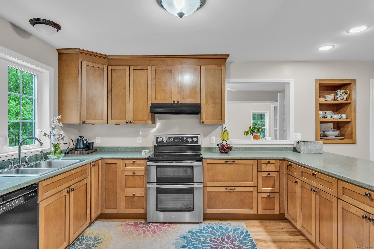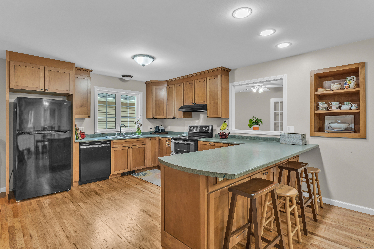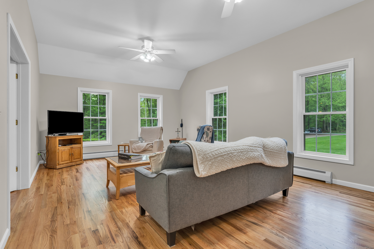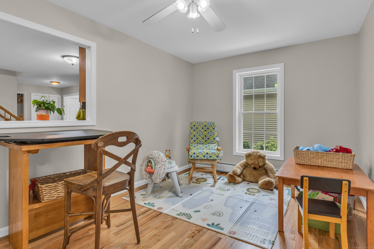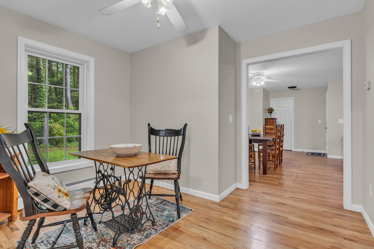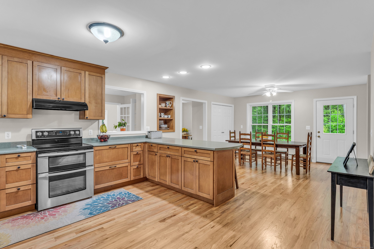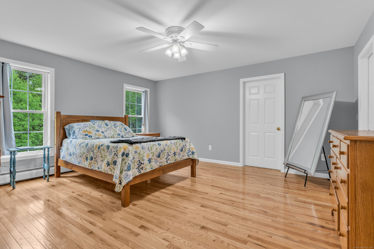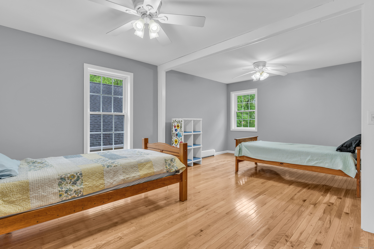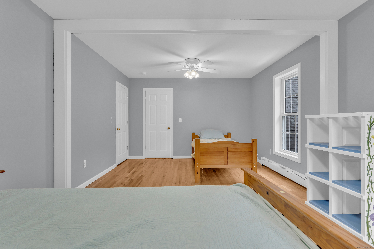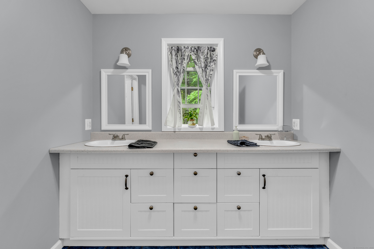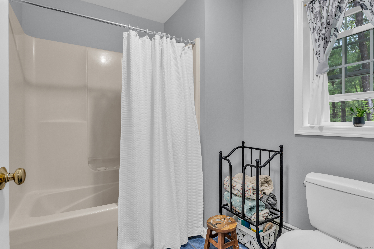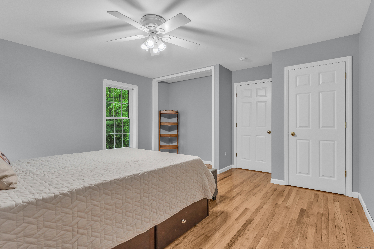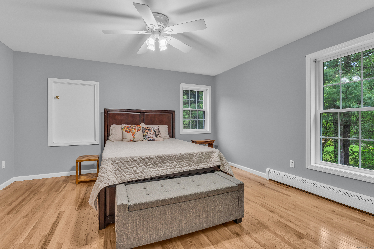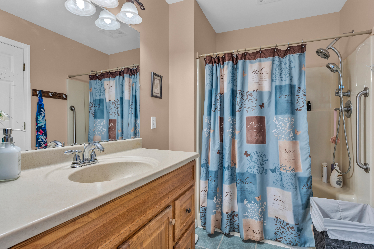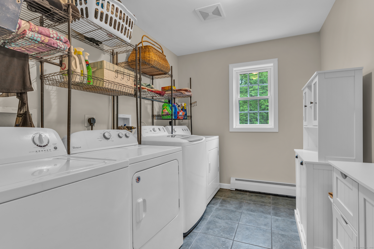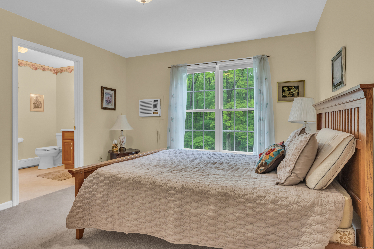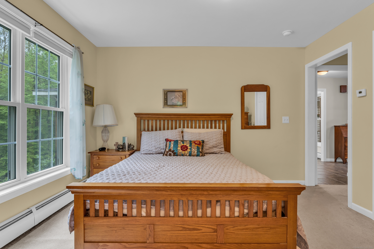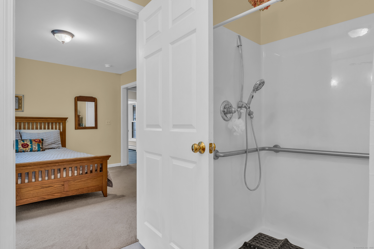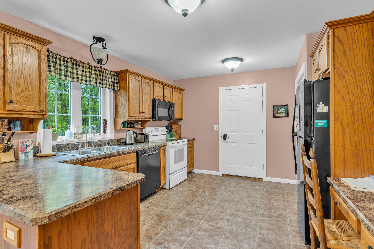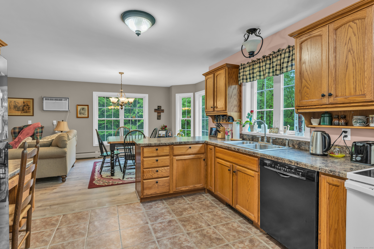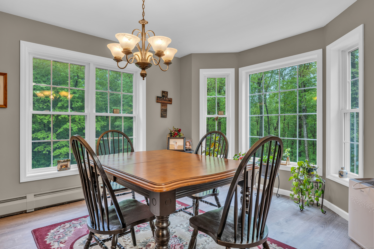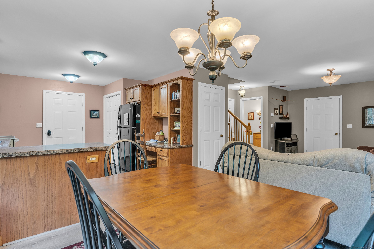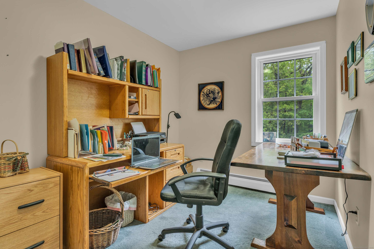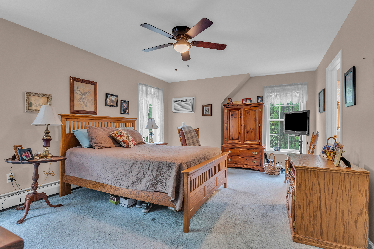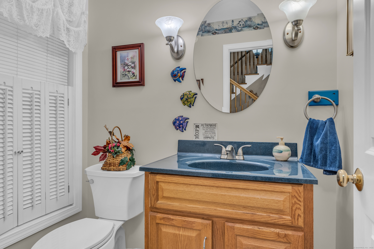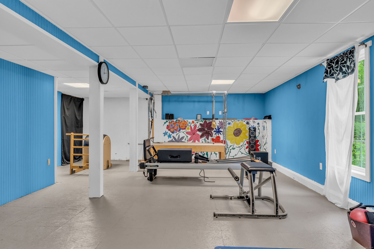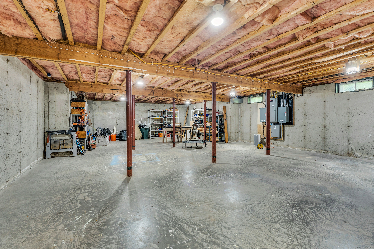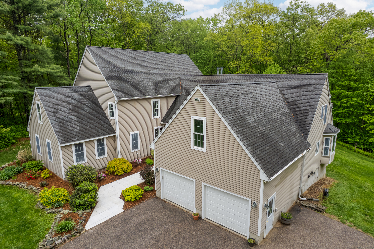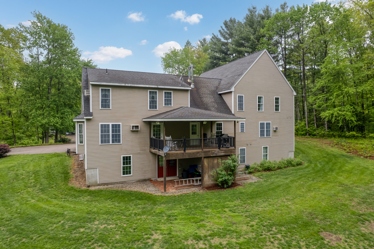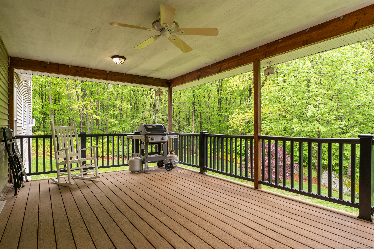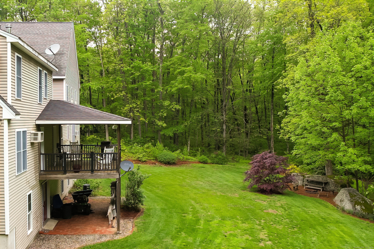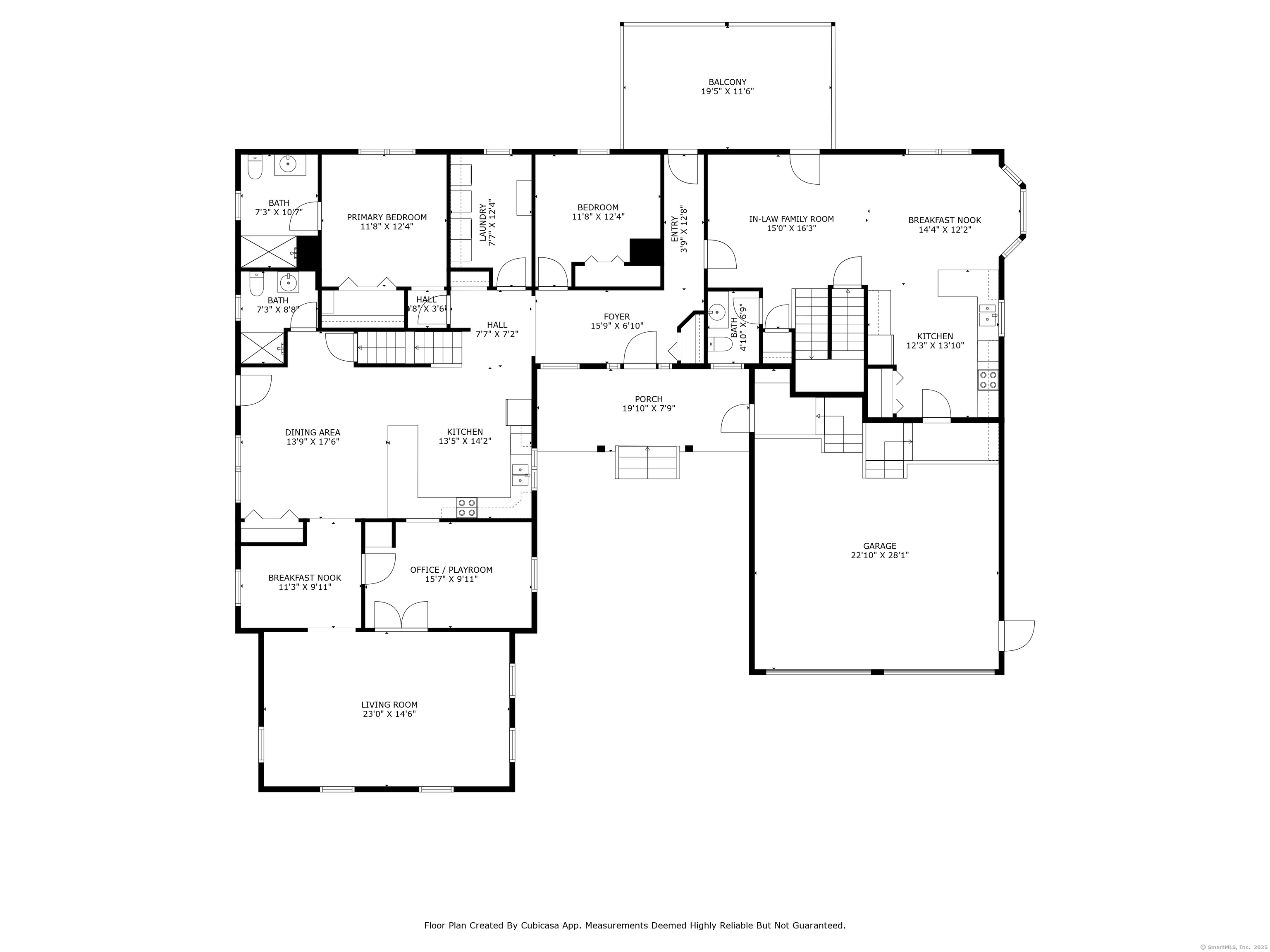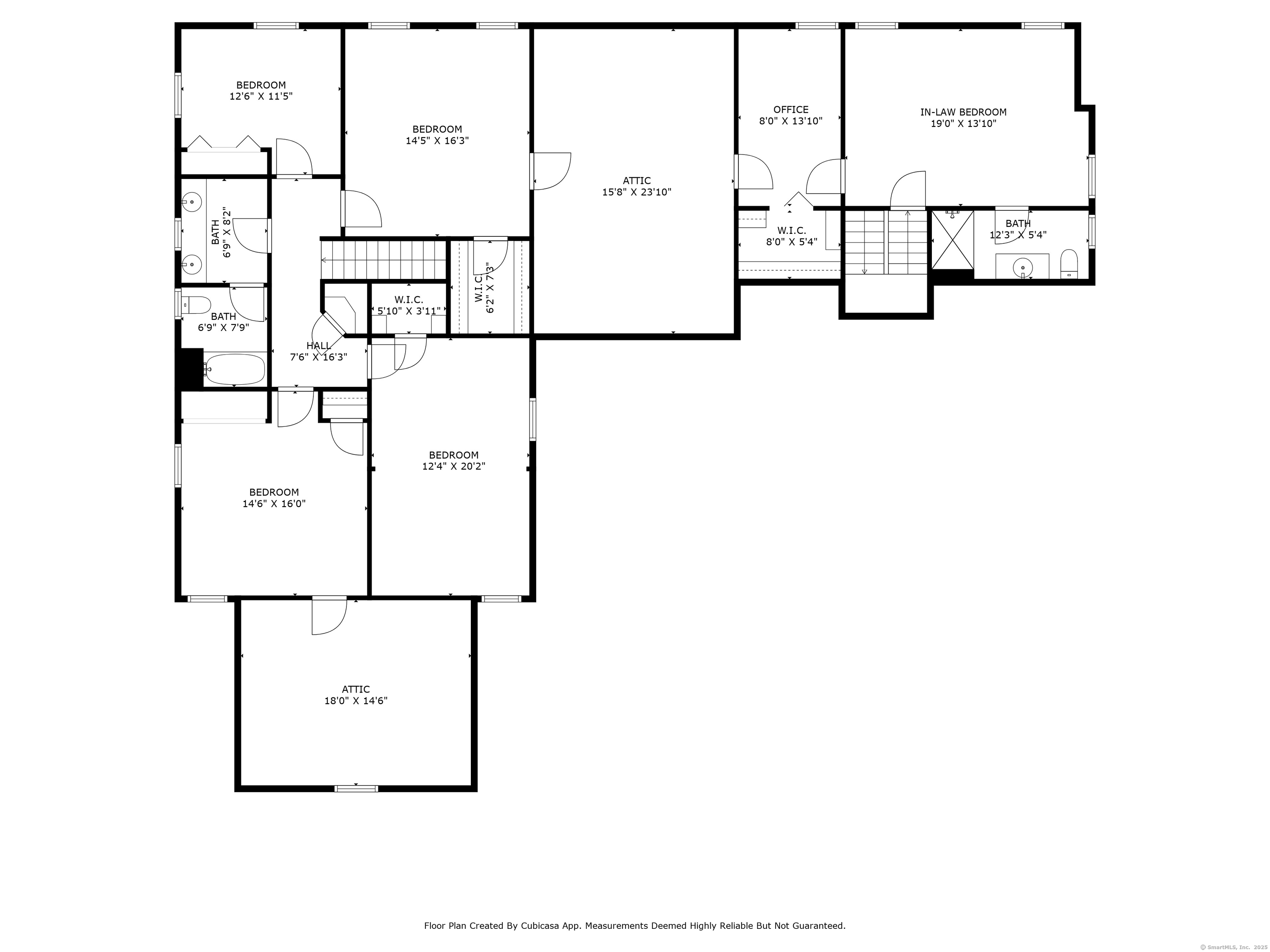More about this Property
If you are interested in more information or having a tour of this property with an experienced agent, please fill out this quick form and we will get back to you!
110 Jones Hollow Road, Marlborough CT 06447
Current Price: $849,999
 7 beds
7 beds  5 baths
5 baths  4177 sq. ft
4177 sq. ft
Last Update: 6/24/2025
Property Type: Single Family For Sale
Welcome to your dream home in Marlborough, CT-just a short drive to the lake, little league fields, and convenient shopping! Lovingly built by the owners in 2004, this beautifully maintained home is filled with intention, care, and quality craftsmanship. Every nook and cranny was thoughtfully designed to maximize comfort, function, and long-term living. Step inside to find freshly painted interiors, refinished hardwood floors, and newer appliances-including a double oven-perfect for hosting and everyday use. The first floor includes a handicap-accessible bedroom and full bathroom, offering both convenience and inclusivity for multigenerational living or guests. Enjoy year-round efficiency with a 4-zone heating system and on-demand generator. The fully equipped in-law suite adds incredible flexibility with a second full-sized kitchen, 1.5 baths, and ample storage-ideal for multigenerational living or rental potential. Outdoor living is a breeze with two brand new Trex decks (2023), offering space to relax, entertain, or enjoy peaceful mornings. This is more than just a house-its a well-loved home in a welcoming community. Come experience the thoughtful details and timeless charm for yourself!
Going North, Continue onto N Main St, Turn left onto Park, Turn right onto Jones Hollow Rd, Turn left Look for Sign that says 110. The house is Tan NOT blue
MLS #: 24097081
Style: Colonial
Color: tan
Total Rooms:
Bedrooms: 7
Bathrooms: 5
Acres: 3.68
Year Built: 2004 (Public Records)
New Construction: No/Resale
Home Warranty Offered:
Property Tax: $13,219
Zoning: R
Mil Rate:
Assessed Value: $364,270
Potential Short Sale:
Square Footage: Estimated HEATED Sq.Ft. above grade is 4177; below grade sq feet total is ; total sq ft is 4177
| Appliances Incl.: | Electric Cooktop,Electric Range,Microwave,Range Hood,Refrigerator,Dishwasher,Washer,Dryer |
| Laundry Location & Info: | Main Level |
| Fireplaces: | 0 |
| Energy Features: | Generator,Thermopane Windows |
| Energy Features: | Generator,Thermopane Windows |
| Basement Desc.: | Full,Partially Finished,Full With Walk-Out |
| Exterior Siding: | Vinyl Siding |
| Exterior Features: | Deck,Covered Deck |
| Foundation: | Concrete |
| Roof: | Asphalt Shingle |
| Parking Spaces: | 2 |
| Driveway Type: | Private |
| Garage/Parking Type: | Attached Garage,Driveway |
| Swimming Pool: | 0 |
| Waterfront Feat.: | Not Applicable |
| Lot Description: | Secluded,Some Wetlands |
| Nearby Amenities: | Commuter Bus,Lake,Medical Facilities,Park,Playground/Tot Lot,Public Rec Facilities,Shopping/Mall,Tennis Courts |
| In Flood Zone: | 0 |
| Occupied: | Owner |
Hot Water System
Heat Type:
Fueled By: Baseboard.
Cooling: Attic Fan,Ceiling Fans,Wall Unit,Window Unit
Fuel Tank Location: Above Ground
Water Service: Private Well
Sewage System: Septic
Elementary: Elmer Thienes
Intermediate:
Middle:
High School: RHAM
Current List Price: $849,999
Original List Price: $1,100,000
DOM: 33
Listing Date: 5/20/2025
Last Updated: 6/18/2025 1:03:46 PM
Expected Active Date: 5/22/2025
List Agent Name: Aneesah Langley
List Office Name: William Raveis Real Estate
