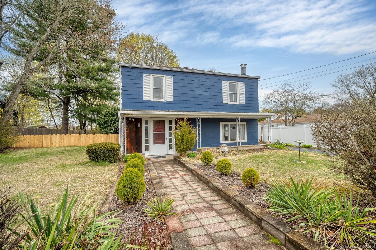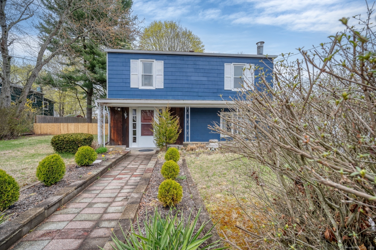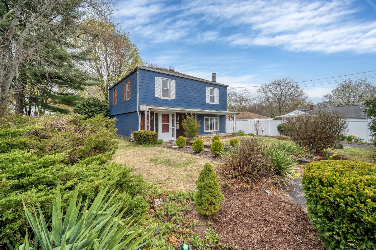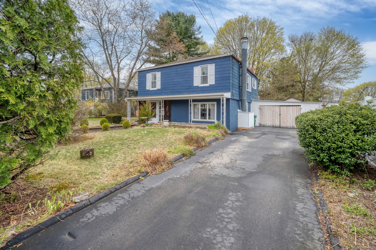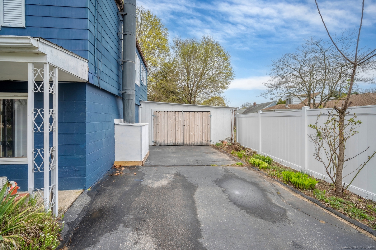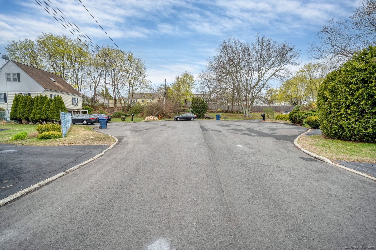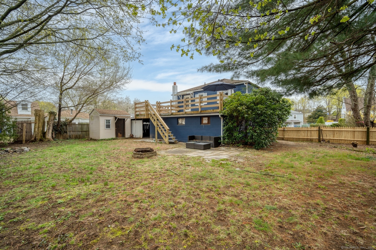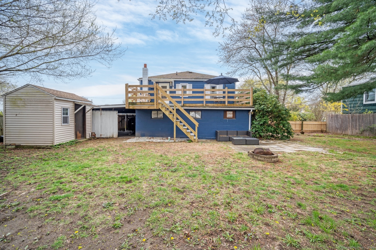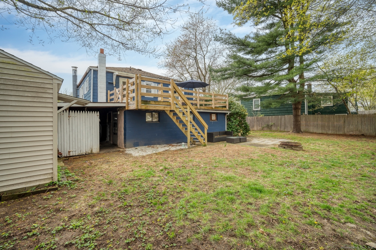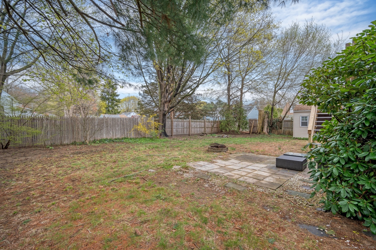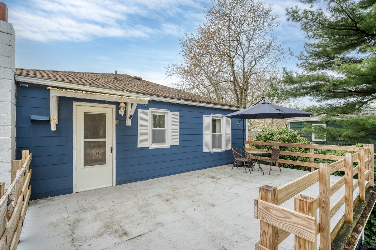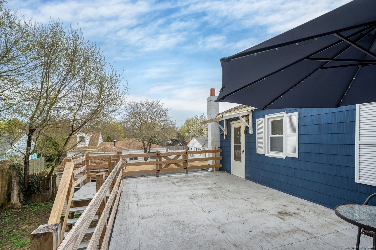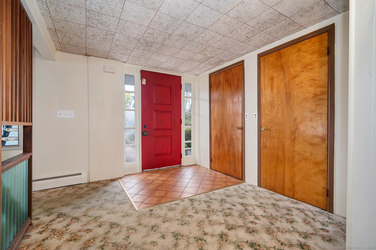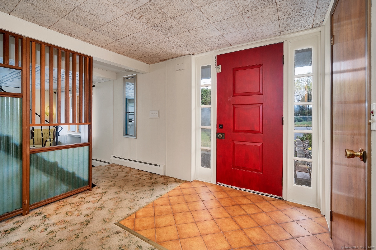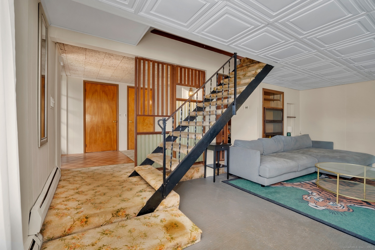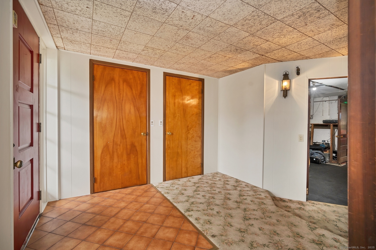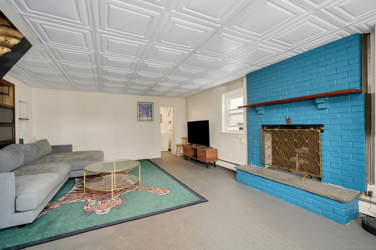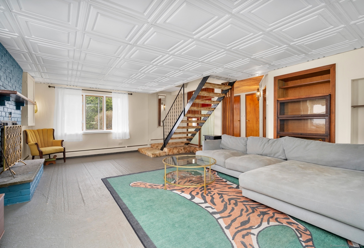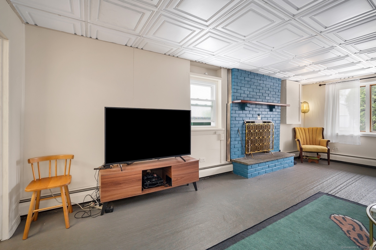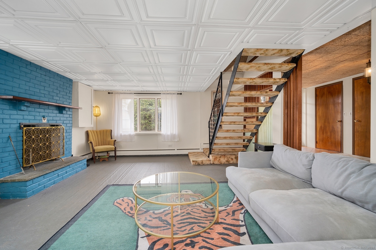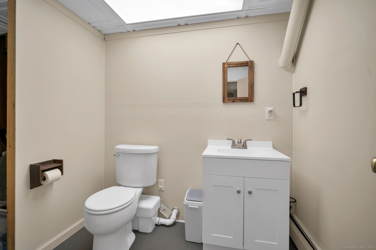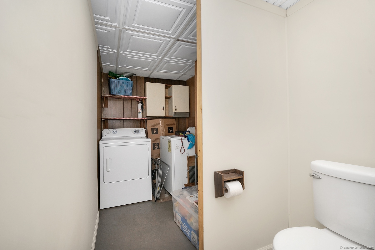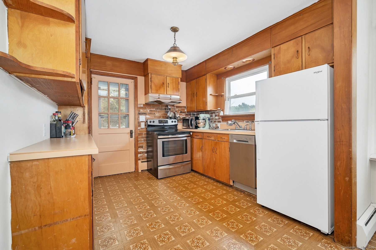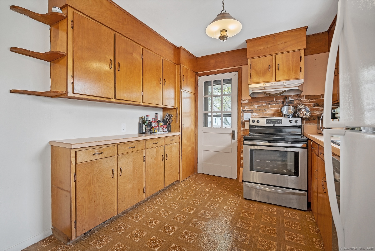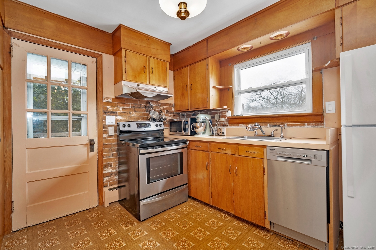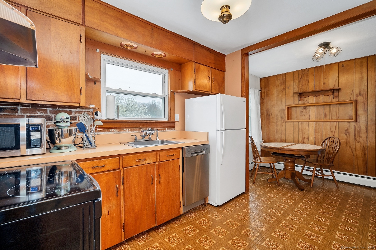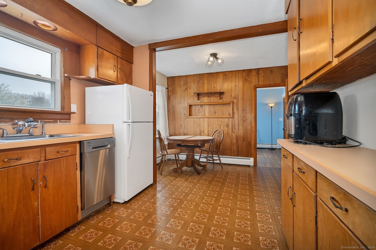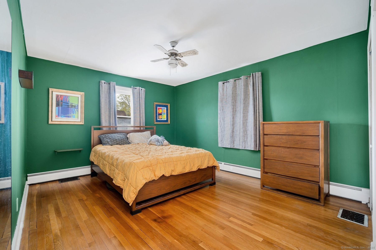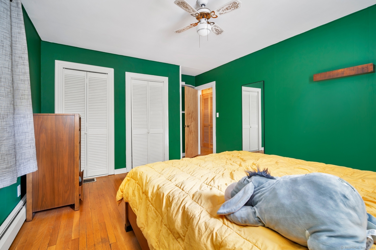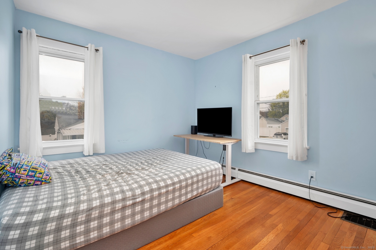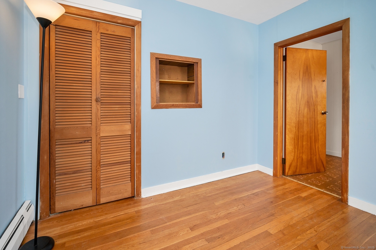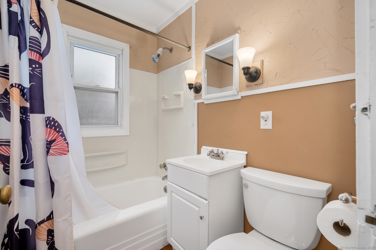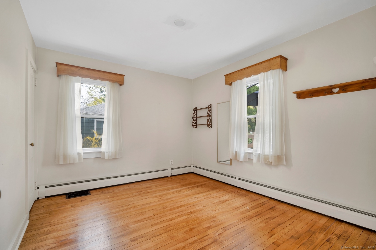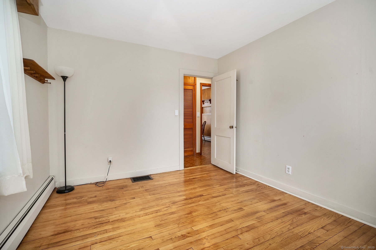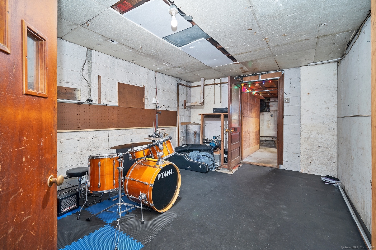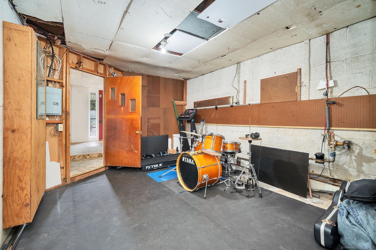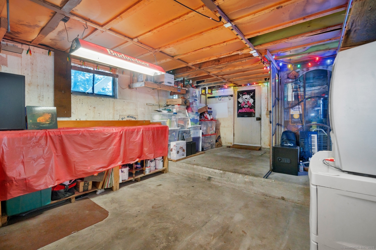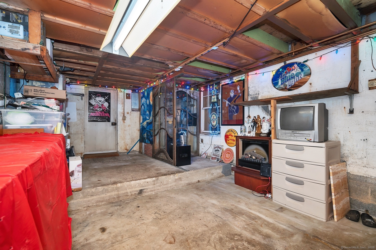More about this Property
If you are interested in more information or having a tour of this property with an experienced agent, please fill out this quick form and we will get back to you!
9 Woodlawn Court, Waterford CT 06385
Current Price: $335,000
 3 beds
3 beds  2 baths
2 baths  1568 sq. ft
1568 sq. ft
Last Update: 6/24/2025
Property Type: Single Family For Sale
Charming 3 bedrooms, 1.5 bathrooms Colonial set on a quiet cul-de-sac in the heart of Waterford. Situated on a level .21 acre lot this lovely home features a carport, fenced-in rear yard, mature plantings and a large rear deck perfect for those summer BBQs. Boasting 1,568 sq ft this sun-filled home offers a large first floor living room appointed with a wood burning fireplace, large front window and has access to the half bathroom & laundry area. The first-floor den/family room is the ideal hangout spot / Man-cave offering ample storage space and access out to the carport area. The second-floor features the large eat-in galley kitchen accented with laminate counters, natural wood cabinets, Vent fan, SS Sink and access out to the rear deck. Three generously sized bedrooms on the second floor all offer gleaming oak hardwood floors and ample closet space. The light and bright full bathroom features laminate floors and a full tub/shower combination. New furnace in 2021. Public water and Public Sewer. Convenient location close to Shopping, Restaurants, Library, Schools and much more!!! Property to be sold in AS IS condition.
Route 1 to Woodlawn Drive to Woodlawn Court
MLS #: 24097074
Style: Colonial
Color: Blue
Total Rooms:
Bedrooms: 3
Bathrooms: 2
Acres: 0.21
Year Built: 1950 (Public Records)
New Construction: No/Resale
Home Warranty Offered:
Property Tax: $3,319
Zoning: R-20
Mil Rate:
Assessed Value: $148,830
Potential Short Sale:
Square Footage: Estimated HEATED Sq.Ft. above grade is 1568; below grade sq feet total is 0; total sq ft is 1568
| Appliances Incl.: | Oven/Range,Range Hood,Refrigerator,Dishwasher |
| Laundry Location & Info: | Lower Level Lower level off bathroom |
| Fireplaces: | 1 |
| Interior Features: | Cable - Available |
| Basement Desc.: | Full,Partially Finished,Walk-out,Liveable Space,Full With Walk-Out |
| Exterior Siding: | Asbestos,Cement Block |
| Exterior Features: | Shed,Deck,Gutters |
| Foundation: | Block,Concrete |
| Roof: | Asphalt Shingle |
| Parking Spaces: | 1 |
| Driveway Type: | Private,Paved |
| Garage/Parking Type: | Carport,Paved,Off Street Parking,Driveway |
| Swimming Pool: | 0 |
| Waterfront Feat.: | Not Applicable |
| Lot Description: | Level Lot,On Cul-De-Sac |
| Nearby Amenities: | Basketball Court,Commuter Bus,Library,Medical Facilities,Park |
| In Flood Zone: | 0 |
| Occupied: | Owner |
Hot Water System
Heat Type:
Fueled By: Baseboard,Hot Water.
Cooling: Ceiling Fans
Fuel Tank Location: In Basement
Water Service: Public Water Connected
Sewage System: Public Sewer Connected
Elementary: Per Board of Ed
Intermediate: Per Board of Ed
Middle: Per Board of Ed
High School: Per Board of Ed
Current List Price: $335,000
Original List Price: $335,000
DOM: 35
Listing Date: 5/20/2025
Last Updated: 5/20/2025 5:35:13 PM
List Agent Name: Scott Pellerin
List Office Name: Coldwell Banker Realty
