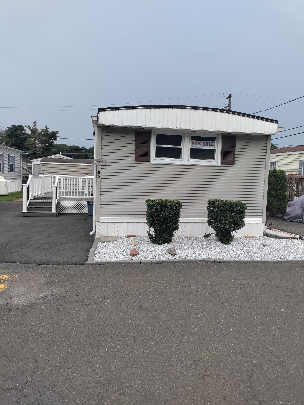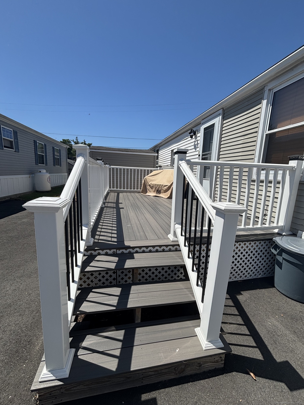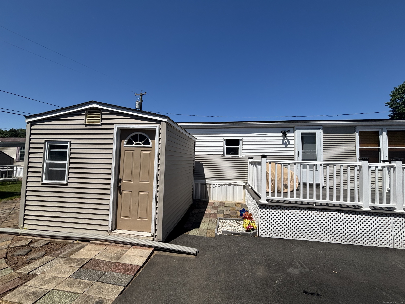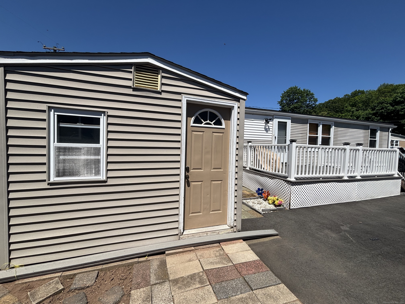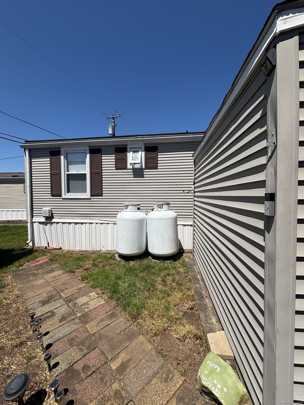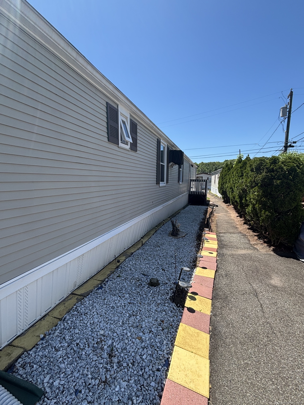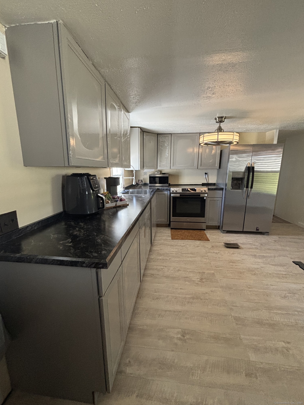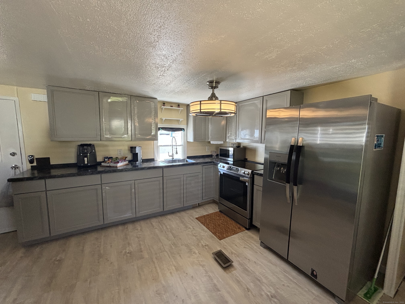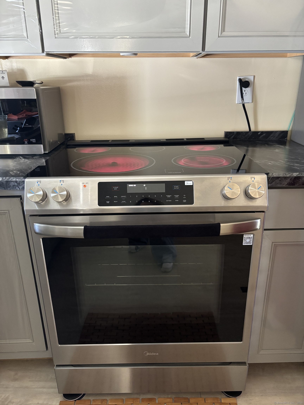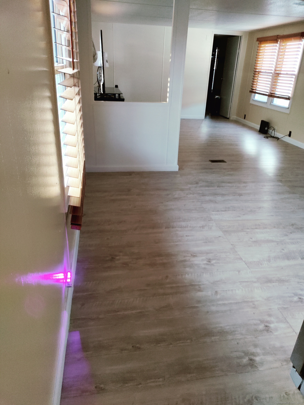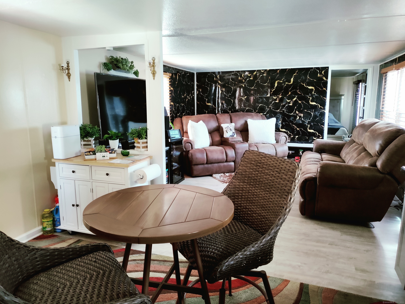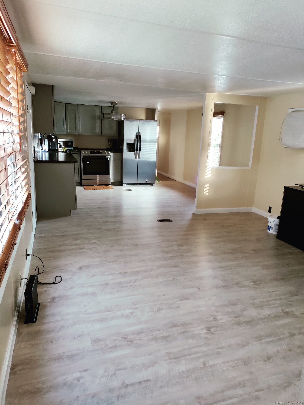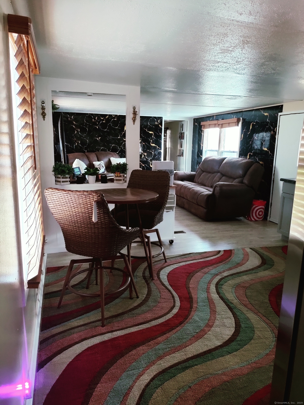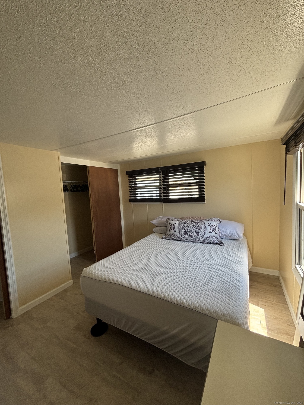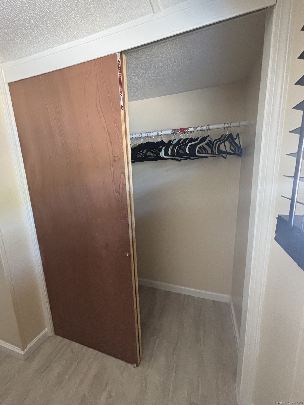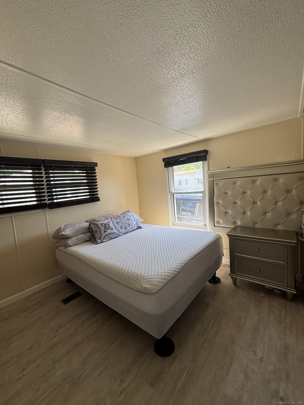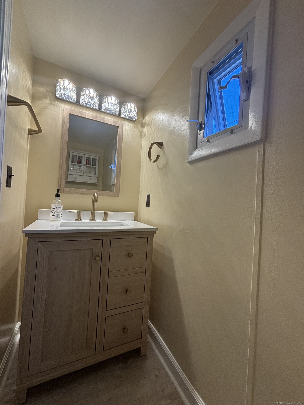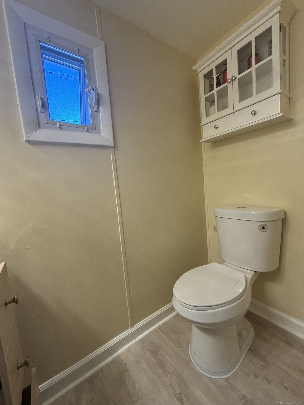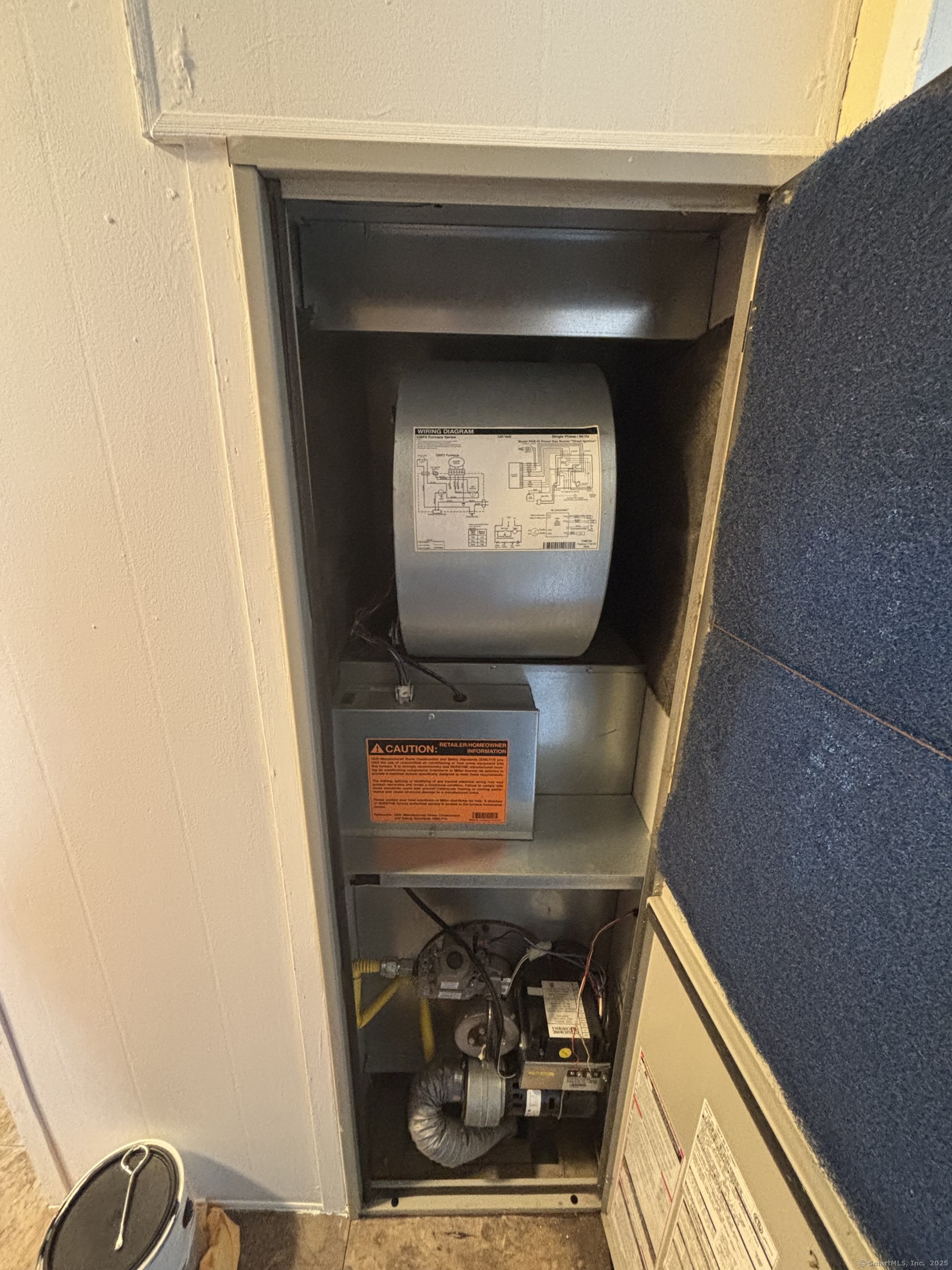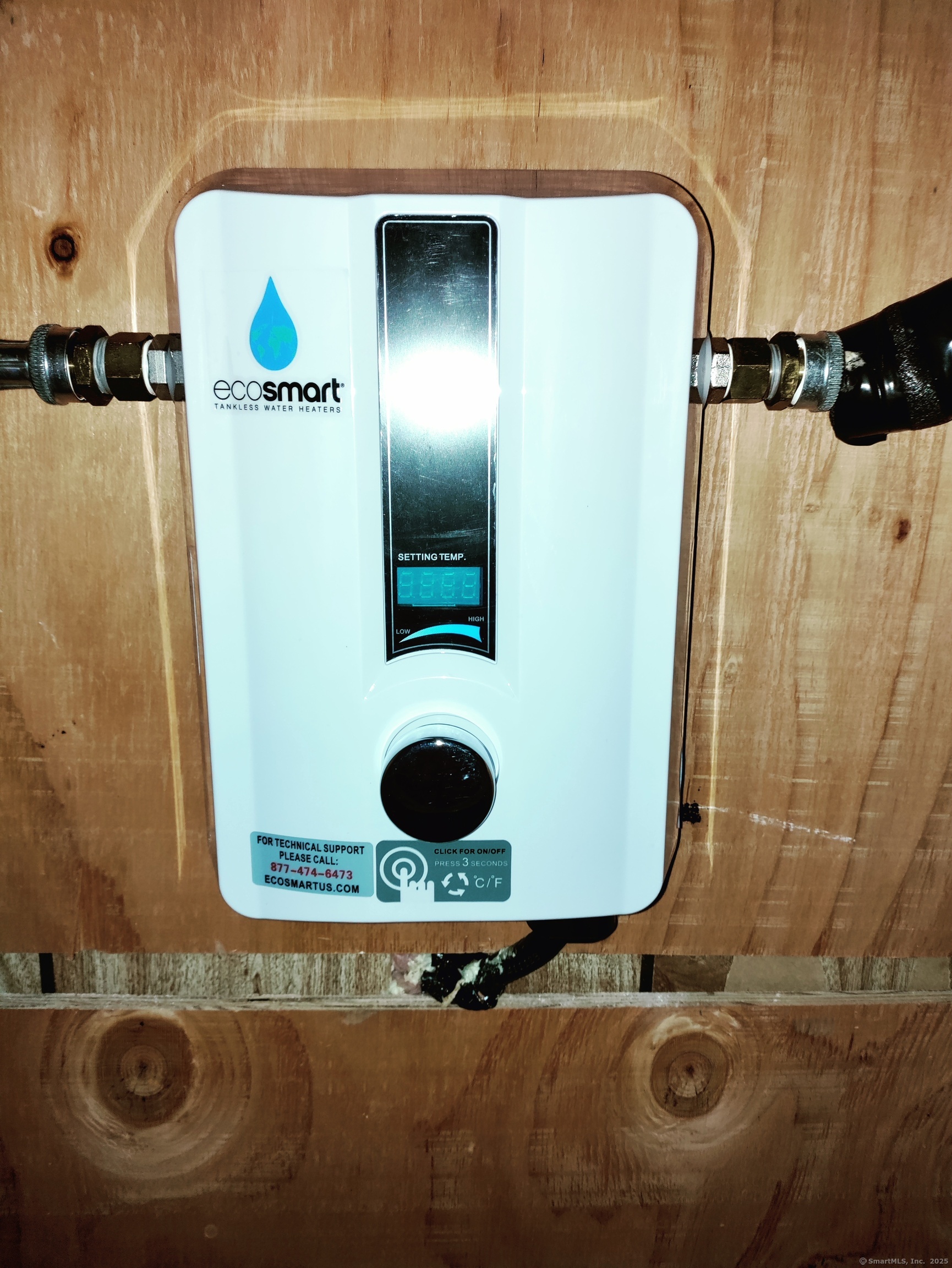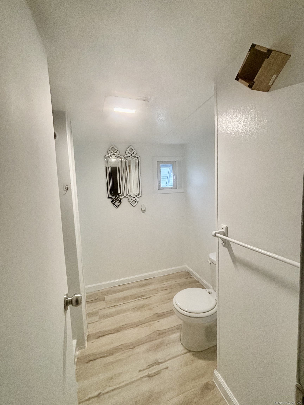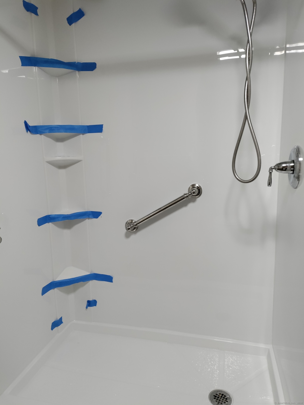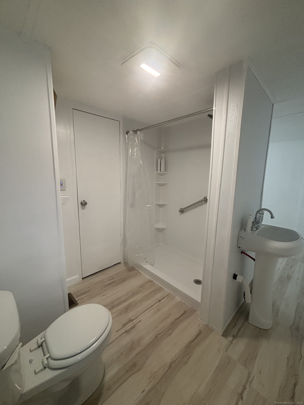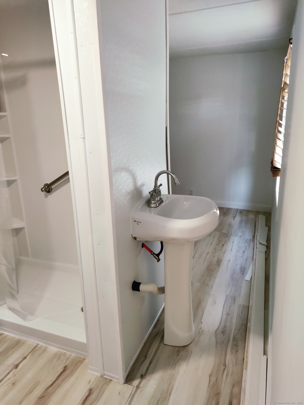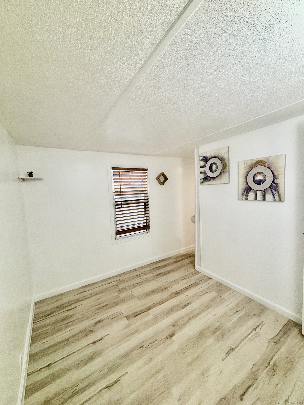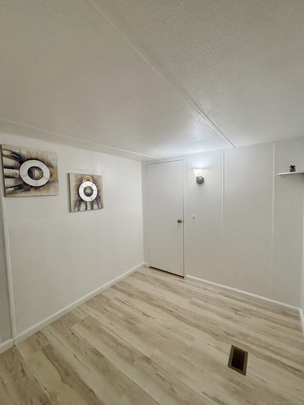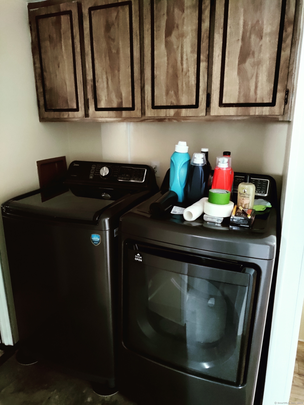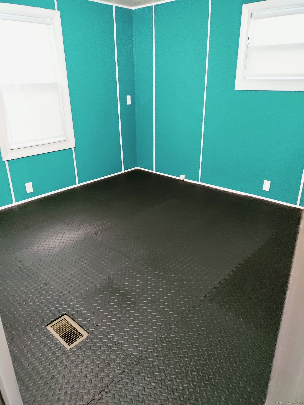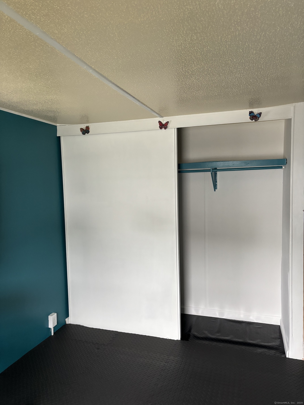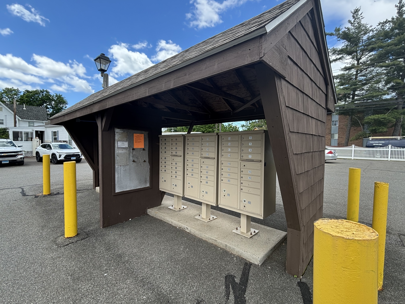More about this Property
If you are interested in more information or having a tour of this property with an experienced agent, please fill out this quick form and we will get back to you!
1012 Old Colony Road, Meriden CT 06451
Current Price: $139,900
 2 beds
2 beds  2 baths
2 baths  980 sq. ft
980 sq. ft
Last Update: 6/17/2025
Property Type: Single Family For Sale
Discover this meticulously maintained home in the desirable Colony Brook Park community. Featuring two spacious bedrooms and a versatile bonus room-ideal as a home office, nursery, or additional bedroom-this residence offers ample living space. The home boasts numerous upgrades completed in June 2023, including a modernized kitchen with new flooring, cabinets, and stainless-steel appliances, as well as updated full bathroom (lifetime warranty total bath system) and half bathrooms. Double-insulated walls enhance energy efficiency, while the newly replaced deck and freshly paved driveway, accommodating two vehicles, add to the homes appeal. A new water filtration system ensures quality water throughout. Additional features include a convenient shed for outdoor equipment storage. The monthly lot fee is $575, covering water, sewage, and trash removal; Prospective buyers are subject to Colony Brook Parks application approval process (application $50-per applicant) The community permits up to two pets per household, with small dogs (breed restrictions apply) and indoor cats allowed for an additional $15 per pet monthly fee. Residents are responsible for their own driveway snow removal and lawn and flowerbed maintenance. Dont miss this opportunity to own a move-in-ready home in a welcoming community!
Old Colony Road to Gypsy Ln. first entrance - one way (drive slowly) to Lot 85 on your left.
MLS #: 24097064
Style: Mobile Home
Color: Light Gray
Total Rooms:
Bedrooms: 2
Bathrooms: 2
Acres: 0.01
Year Built: 1980 (Public Records)
New Construction: No/Resale
Home Warranty Offered:
Property Tax: $1,106
Zoning: Mixed
Mil Rate:
Assessed Value: $30,450
Potential Short Sale:
Square Footage: Estimated HEATED Sq.Ft. above grade is 980; below grade sq feet total is ; total sq ft is 980
| Appliances Incl.: | Electric Range,Oven/Range,Refrigerator |
| Laundry Location & Info: | Main Level |
| Fireplaces: | 0 |
| Home Automation: | Appliances,Lighting,Security System |
| Basement Desc.: | None |
| Exterior Siding: | Vinyl Siding |
| Exterior Features: | Shed,Deck |
| Foundation: | None |
| Roof: | Flat |
| Parking Spaces: | 0 |
| Driveway Type: | Paved |
| Garage/Parking Type: | None,Driveway |
| Swimming Pool: | 0 |
| Waterfront Feat.: | Not Applicable |
| Lot Description: | Secluded |
| Nearby Amenities: | Public Pool,Public Transportation,Shopping/Mall |
| In Flood Zone: | 0 |
| Occupied: | Owner |
HOA Fee Amount 575
HOA Fee Frequency: Monthly
Association Amenities: .
Association Fee Includes:
Hot Water System
Heat Type:
Fueled By: Hot Air.
Cooling: Wall Unit
Fuel Tank Location: Above Ground
Water Service: Public Water Connected
Sewage System: Public Sewer Connected
Elementary: Israel Putnam
Intermediate:
Middle: Lincoln
High School: Orville H. Platt
Current List Price: $139,900
Original List Price: $150,000
DOM: 28
Listing Date: 5/20/2025
Last Updated: 6/16/2025 5:19:13 PM
List Agent Name: Stephanie Cuascut
List Office Name: Coldwell Banker Realty
