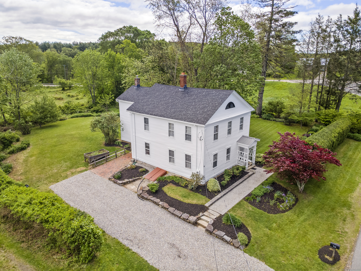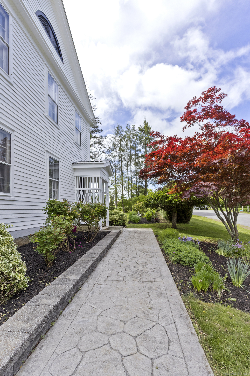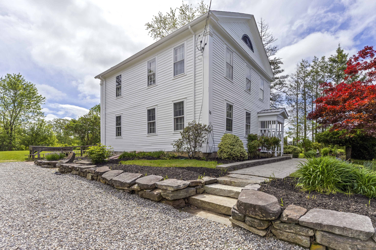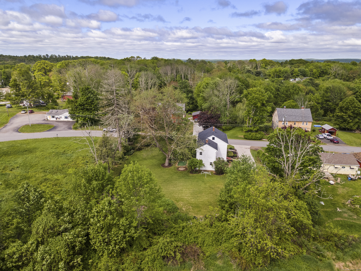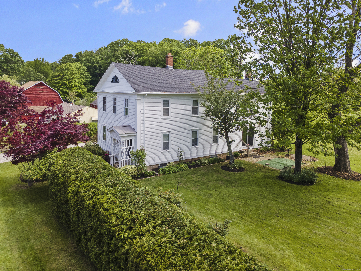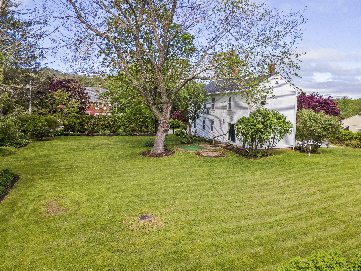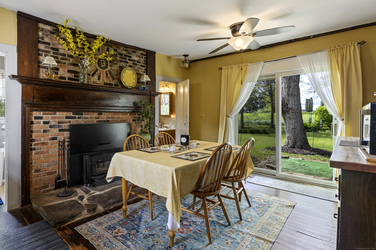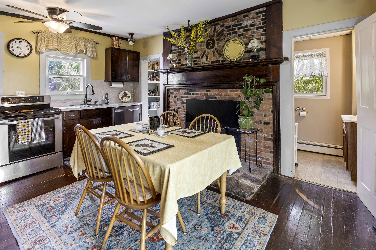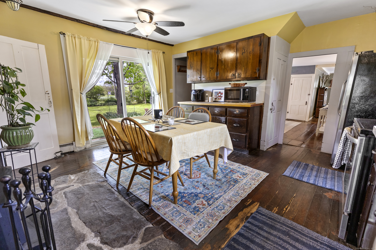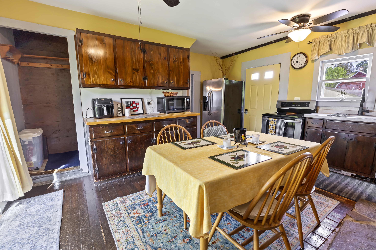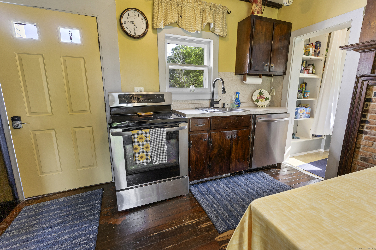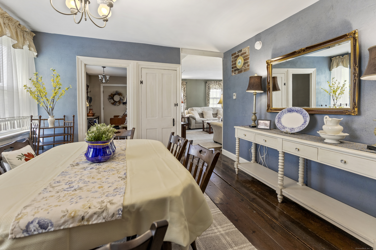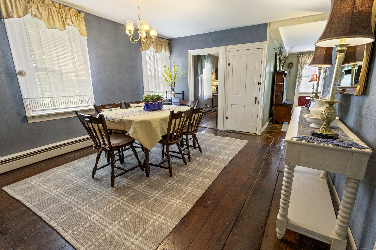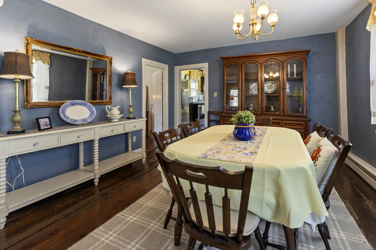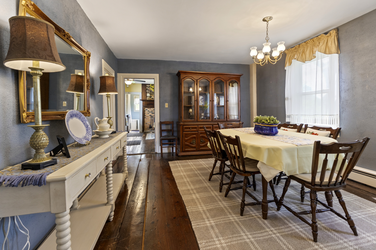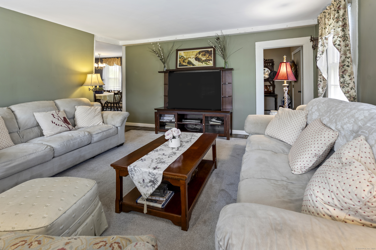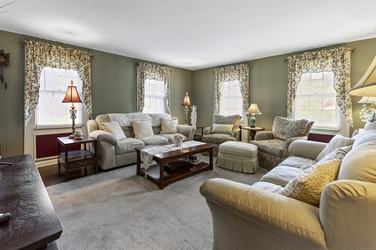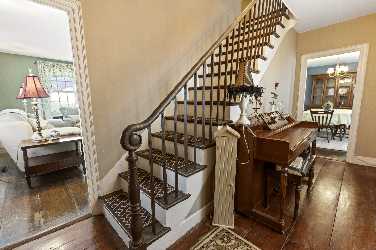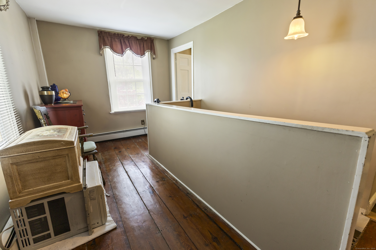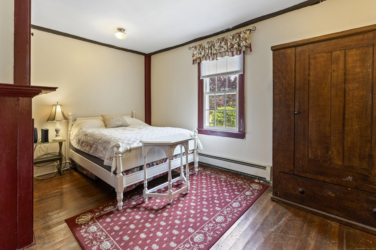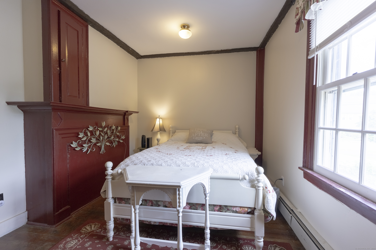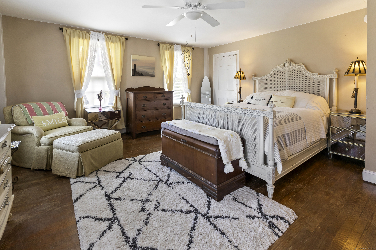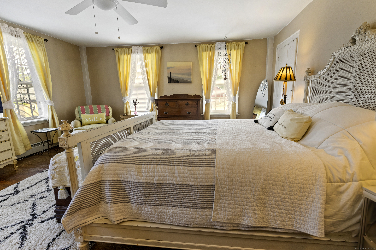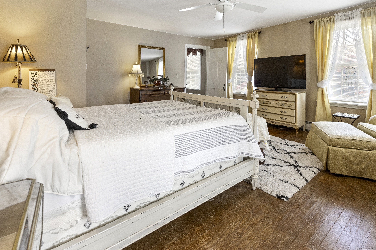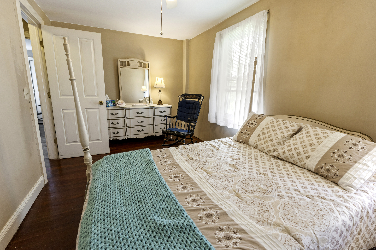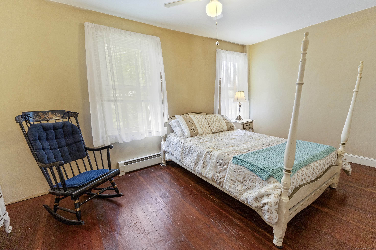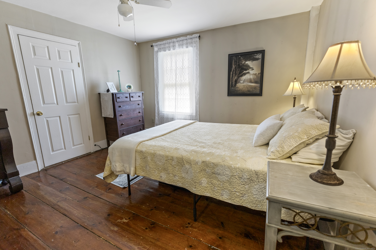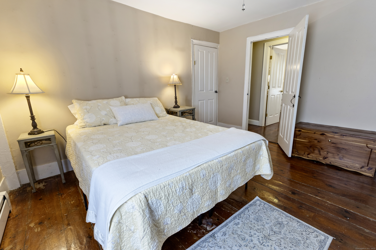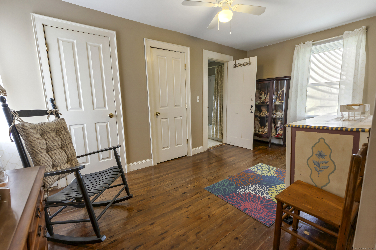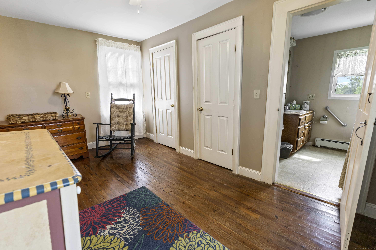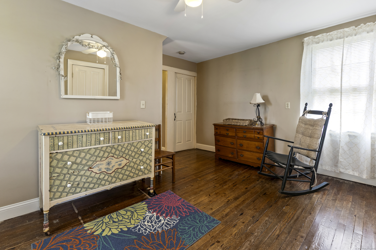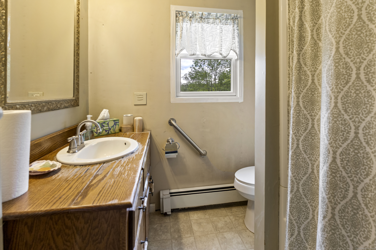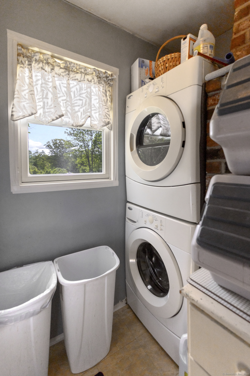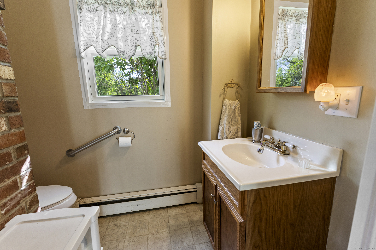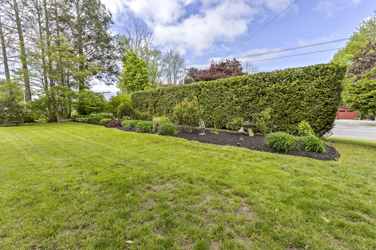More about this Property
If you are interested in more information or having a tour of this property with an experienced agent, please fill out this quick form and we will get back to you!
16 North Road, Ashford CT 06278
Current Price: $399,900
 3 beds
3 beds  2 baths
2 baths  2408 sq. ft
2408 sq. ft
Last Update: 6/23/2025
Property Type: Single Family For Sale
Charming Antique Home with Timeless Beauty and Modern Comforts Step into the elegance of yesteryear with this beautifully maintained 3-bedroom, 2-bathroom antique home, where classic charm meets thoughtful updates and professionally landscaped surroundings. Nestled in a picturesque setting, this home welcomes you with warmth, character, and enduring appeal. Inside, youll find sun-filled rooms, original architectural details, and gleaming hardwood floors that highlight the homes rich history. The heart of the home includes a cozy living room, perfect for quiet evenings or gathering with guests, and a formal dining room that offers an ideal setting for hosting holidays and special occasions. The updated kitchen and bathrooms provide modern convenience while honoring the homes historic integrity. Each of the three bedrooms is spacious and thoughtfully appointed, offering comfort and flexibility for everyday living. Step outside to discover the professionally designed landscape, complete with mature plantings, stone pathways, and serene outdoor spaces that invite relaxation and entertaining throughout the seasons. Lovingly cared for and move-in ready, this home is a rare opportunity to own a piece of the past-beautifully preserved and perfectly suited for todays lifestyle.
corner of North Rd, diagonal from Ashford Dairy Bar
MLS #: 24097054
Style: Colonial
Color: white
Total Rooms:
Bedrooms: 3
Bathrooms: 2
Acres: 0.3
Year Built: 1850 (Public Records)
New Construction: No/Resale
Home Warranty Offered:
Property Tax: $4,834
Zoning: C
Mil Rate:
Assessed Value: $140,700
Potential Short Sale:
Square Footage: Estimated HEATED Sq.Ft. above grade is 2408; below grade sq feet total is ; total sq ft is 2408
| Appliances Incl.: | Oven/Range,Microwave,Refrigerator,Dishwasher,Washer,Dryer |
| Laundry Location & Info: | Main Level off kitchen, separate room |
| Fireplaces: | 1 |
| Basement Desc.: | Full,Unfinished,Hatchway Access,Dirt Floor |
| Exterior Siding: | Wood |
| Exterior Features: | Garden Area,Patio |
| Foundation: | Stone |
| Roof: | Asphalt Shingle |
| Garage/Parking Type: | None |
| Swimming Pool: | 0 |
| Waterfront Feat.: | Not Applicable |
| Lot Description: | Cleared,Professionally Landscaped,Open Lot |
| Occupied: | Vacant |
Hot Water System
Heat Type:
Fueled By: Hot Water.
Cooling: Window Unit
Fuel Tank Location: In Basement
Water Service: Private Well
Sewage System: Septic
Elementary: Per Board of Ed
Intermediate:
Middle:
High School: Per Board of Ed
Current List Price: $399,900
Original List Price: $420,000
DOM: 34
Listing Date: 5/20/2025
Last Updated: 6/11/2025 4:40:59 PM
List Agent Name: Kerri Mullen
List Office Name: CR Premier Properties
