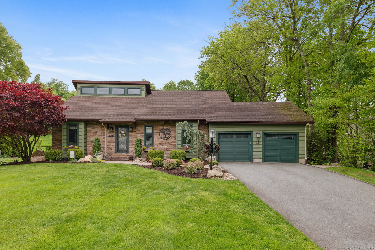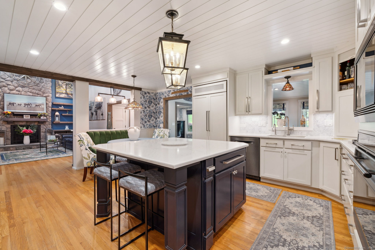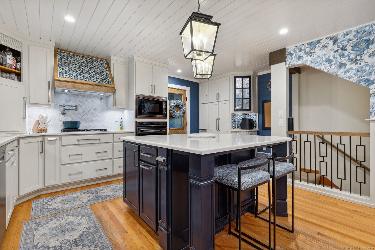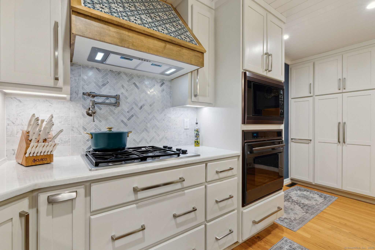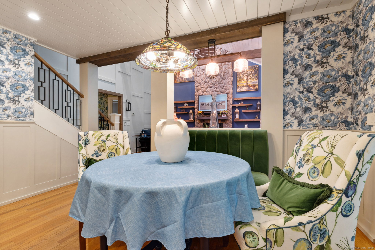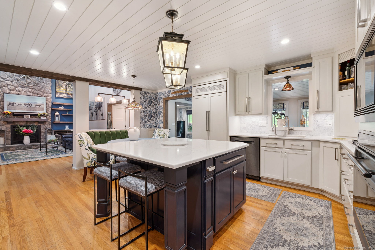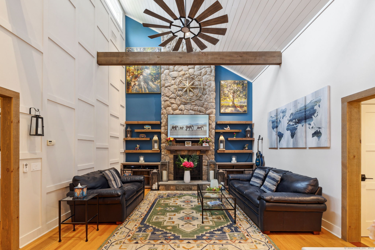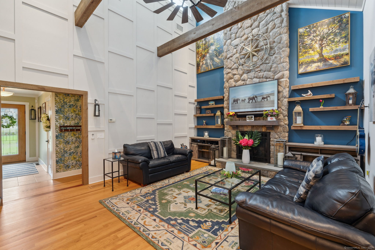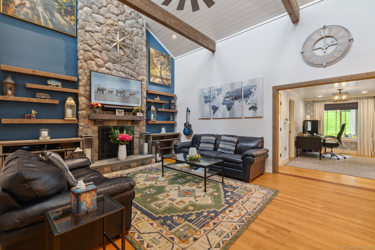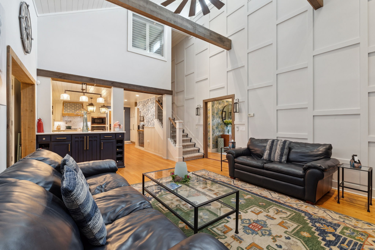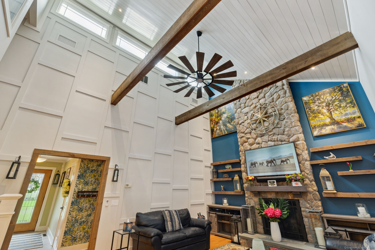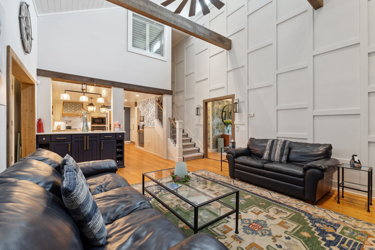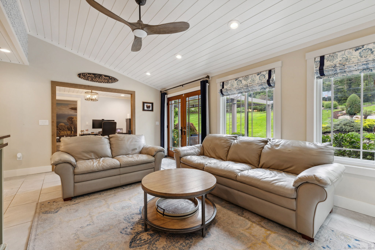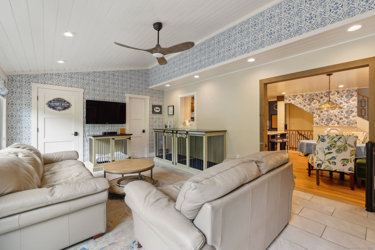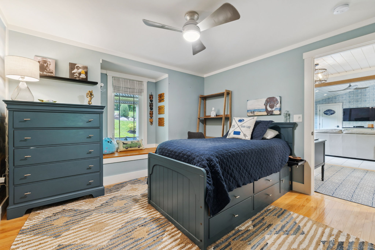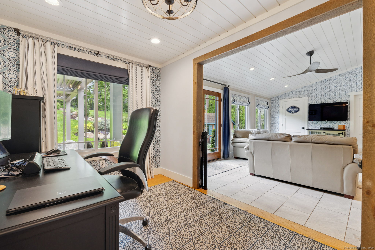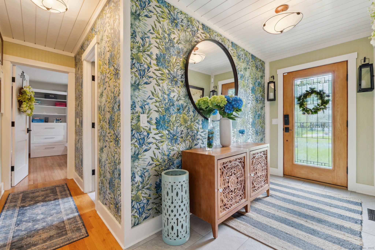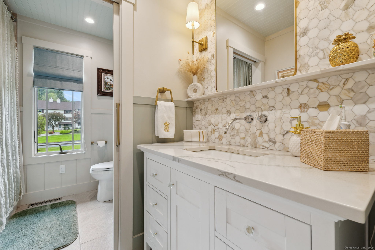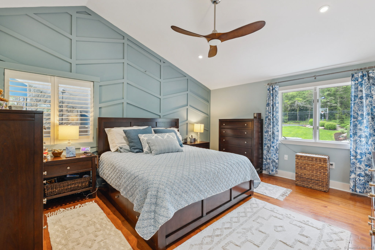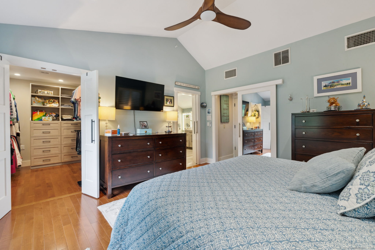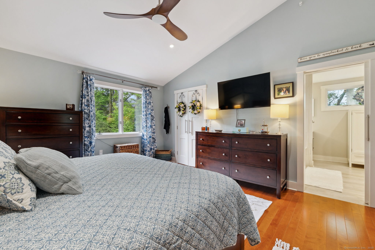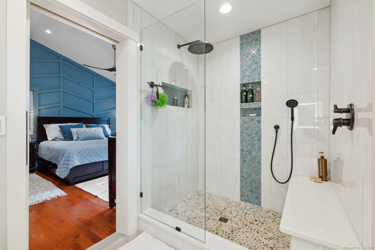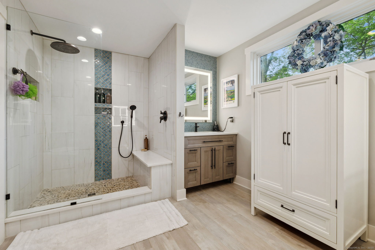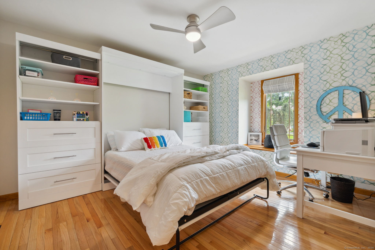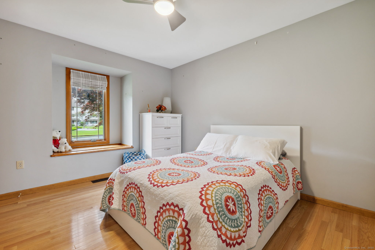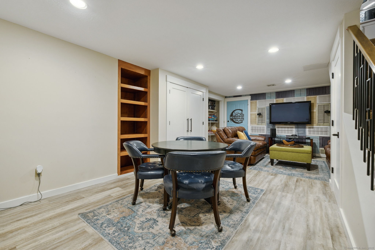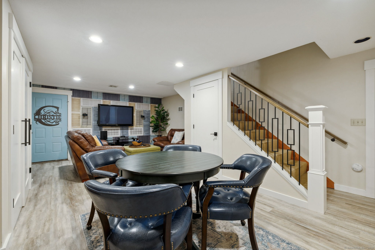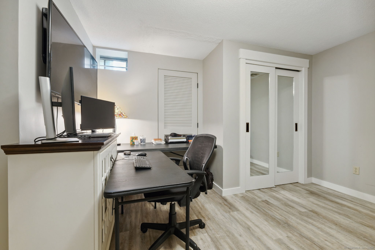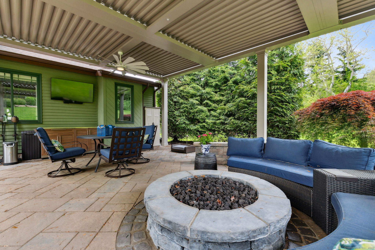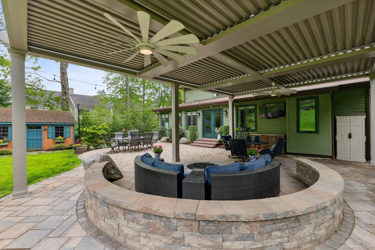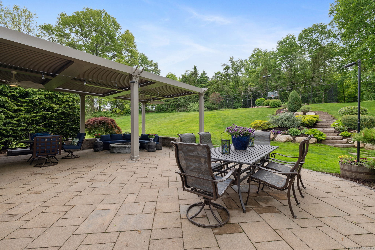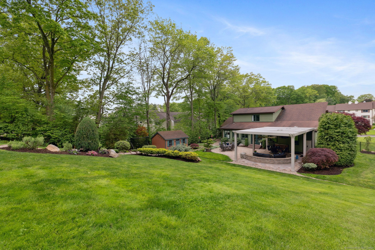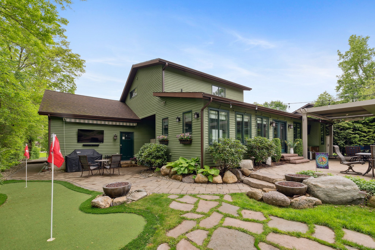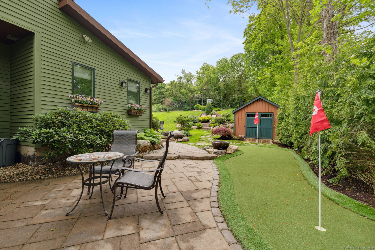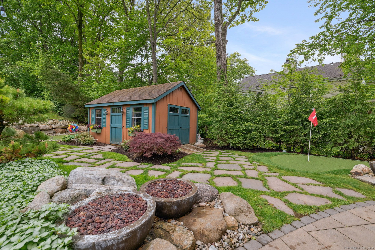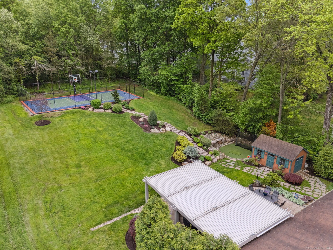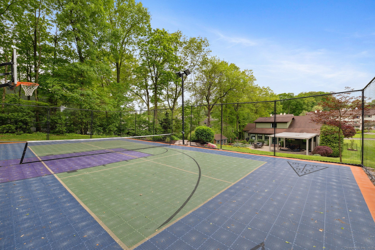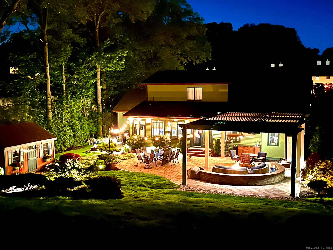More about this Property
If you are interested in more information or having a tour of this property with an experienced agent, please fill out this quick form and we will get back to you!
23 Blackhaw Drive, Cromwell CT 06416
Current Price: $799,900
 4 beds
4 beds  3 baths
3 baths  3308 sq. ft
3308 sq. ft
Last Update: 6/23/2025
Property Type: Single Family For Sale
Why build when you can move into a newly renovated, pristine home with top-of-the-line finishes? Featuring a beautiful private yard with putting green, sport court and exceptional amenities, this well maintained & designed 4-bedroom + office , 2.5 bathroom home has been updated with attention to details and features throughout. The first floor includes hardwood & porcelain tile flooring, shiplap ceilings and 5 year old trim, solid doors and top grade Anderson windows. The beautiful open kitchen boasts custom cabinets, high-end finishes and appliances; quartz & marble countertop & backsplash, custom oak vent hood, Sub-zero refrigerator & Wolf ovens, pot filler, & upgraded pullouts for easy access & storage. The open layout flows into both living, dining & family rooms with thoughtful design in vaulted ceilings, woodwork beams, built-in shelving and wainscoting. French-doors lead directly out to the backyard oasis, complete with pergola, fire pit & bowls, well matched shed, lush landscaping and stonework - a perfect extension for entertaining family, friends and relaxing. 3 good-sized bedrooms with window seating in each, updated full & half baths with marble & mold-proof beadboard coverings, an open office with walk-in linen closet and laundry room w/utility sink plus soundproofing round out the first-floor. Upstairs you will find the private primary bedroom suite with full walk-in closet, open & airy master bath w/oversized rain shower and double vanities.
The lower finished level allows for additional entertaining or working from home space with open recreation area and closed off room for bedroom or office. Additional features include an oversized 2-car garage, central air and natural gas hard wired to fireplace/fire pit/grill, LED recessed & under cabinet lighting. Tucked away on a quiet side-street yet conveniently located close to all amenities, this is a home you will fall in love with and not want to miss! Seller preferred closing date 7/31 or Mid August.
Washington St to Blackhaw or Evergreen to Blackhaw.
MLS #: 24097049
Style: Contemporary
Color:
Total Rooms:
Bedrooms: 4
Bathrooms: 3
Acres: 0.64
Year Built: 1986 (Public Records)
New Construction: No/Resale
Home Warranty Offered:
Property Tax: $9,584
Zoning: R-25
Mil Rate:
Assessed Value: $318,710
Potential Short Sale:
Square Footage: Estimated HEATED Sq.Ft. above grade is 2638; below grade sq feet total is 670; total sq ft is 3308
| Appliances Incl.: | Gas Range,Wall Oven,Microwave,Range Hood,Subzero,Dishwasher |
| Laundry Location & Info: | Half Bath on first floor |
| Fireplaces: | 1 |
| Energy Features: | Programmable Thermostat,Thermopane Windows |
| Interior Features: | Auto Garage Door Opener,Cable - Available,Security System |
| Energy Features: | Programmable Thermostat,Thermopane Windows |
| Attic: | Direct |
| Basement Desc.: | Partial,Partially Finished |
| Exterior Siding: | Shingle,Stone,Wood |
| Exterior Features: | Balcony,Grill,Shed,Tennis Court,Lighting,Patio |
| Foundation: | Concrete |
| Roof: | Asphalt Shingle |
| Parking Spaces: | 2 |
| Driveway Type: | Paved,Asphalt |
| Garage/Parking Type: | Attached Garage,Paved,Off Street Parking,Driveway |
| Swimming Pool: | 0 |
| Waterfront Feat.: | Not Applicable |
| Lot Description: | Rear Lot,Lightly Wooded,Sloping Lot,Professionally Landscaped |
| Nearby Amenities: | Basketball Court,Golf Course,Library,Park,Putting Green,Shopping/Mall |
| In Flood Zone: | 0 |
| Occupied: | Owner |
Hot Water System
Heat Type:
Fueled By: Hot Air,Zoned.
Cooling: Ceiling Fans,Central Air
Fuel Tank Location:
Water Service: Public Water Connected
Sewage System: Public Sewer Connected
Elementary: Edna C. Stevens
Intermediate: Woodside
Middle: Cromwell
High School: Cromwell
Current List Price: $799,900
Original List Price: $799,900
DOM: 13
Listing Date: 5/20/2025
Last Updated: 6/3/2025 2:44:38 PM
List Agent Name: Lon Norton
List Office Name: Realty Executives Boston West
