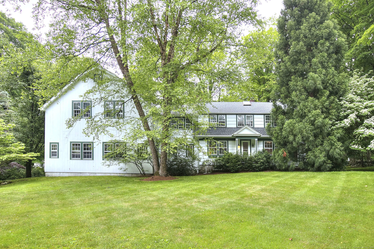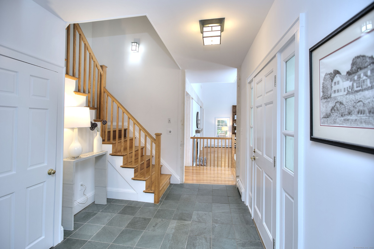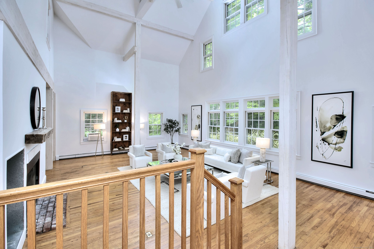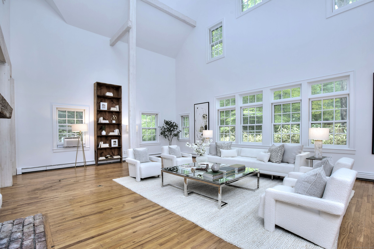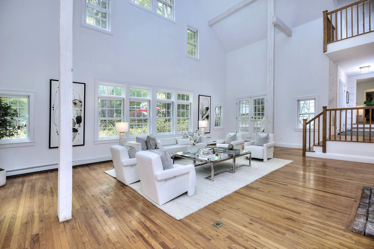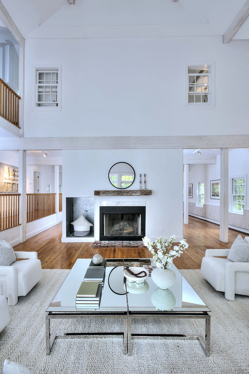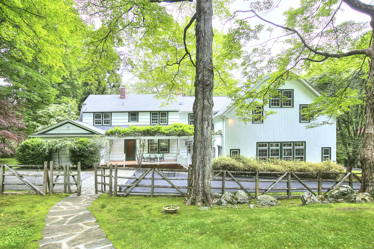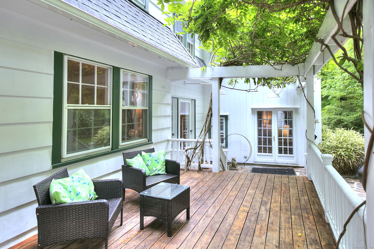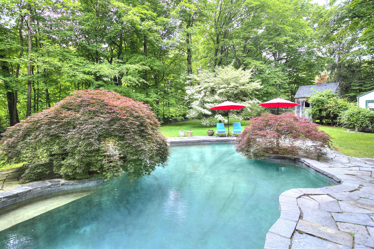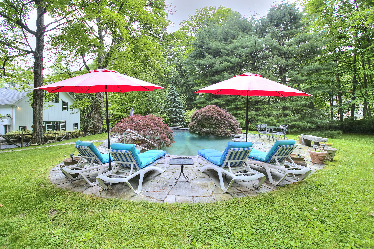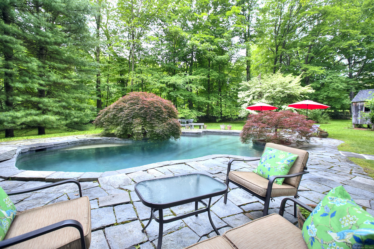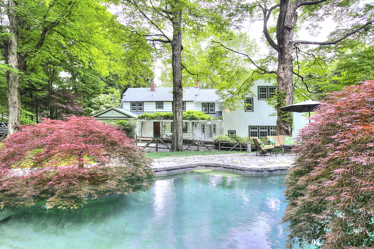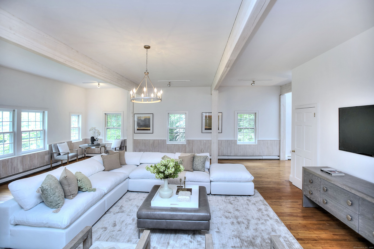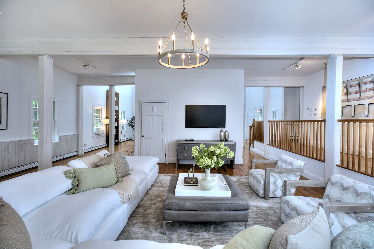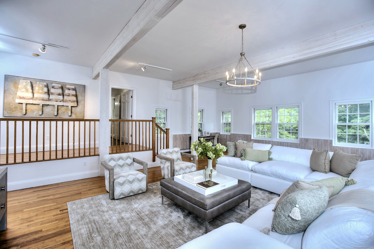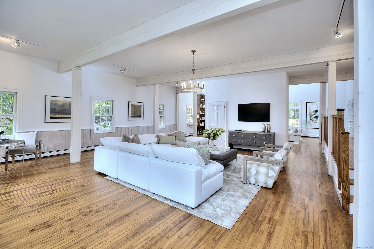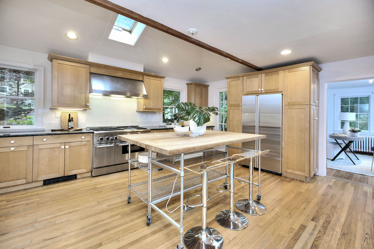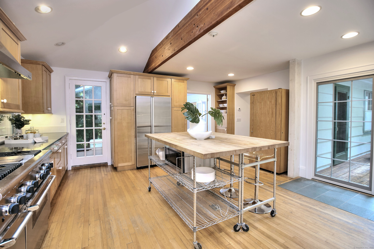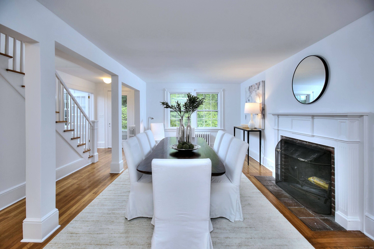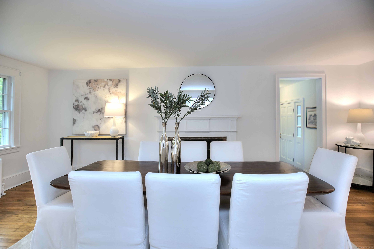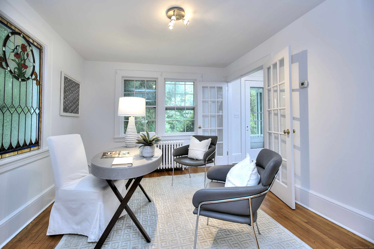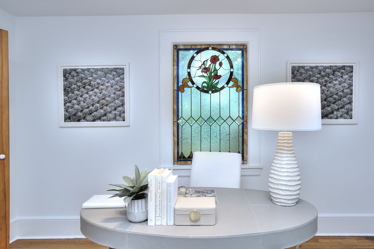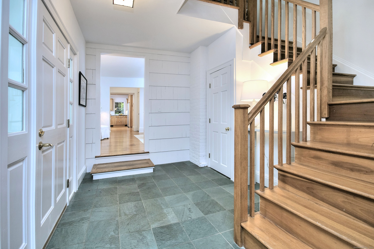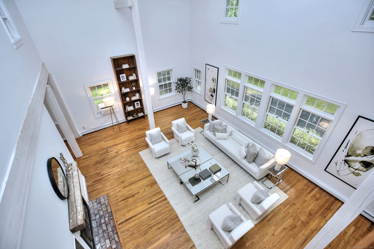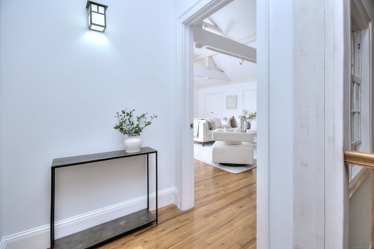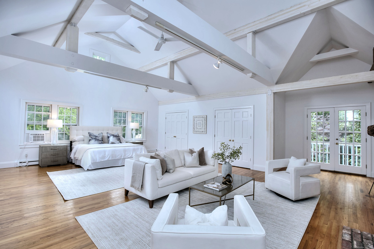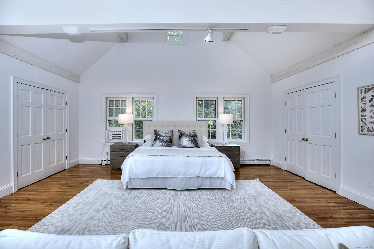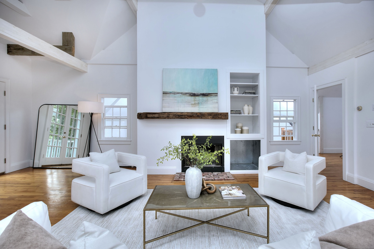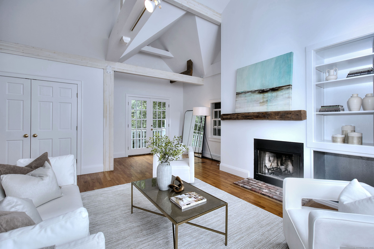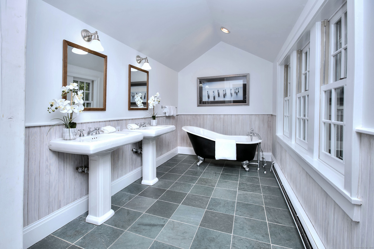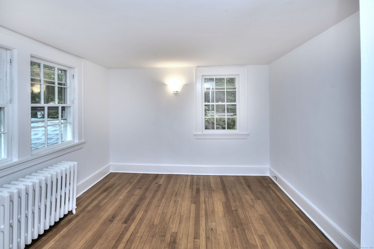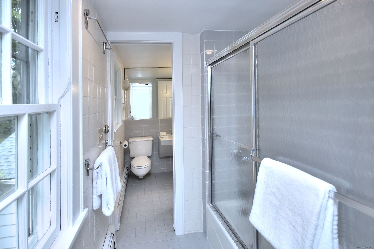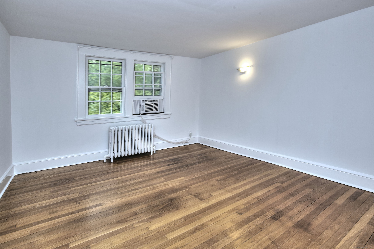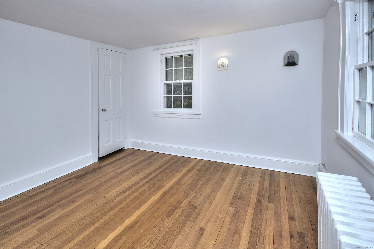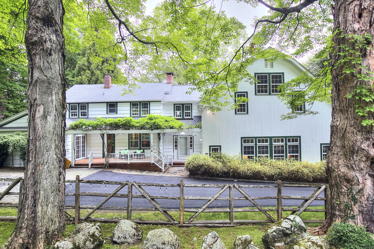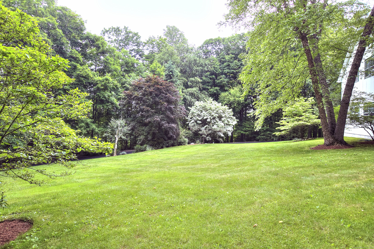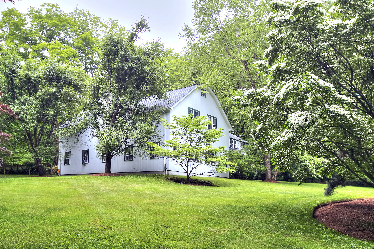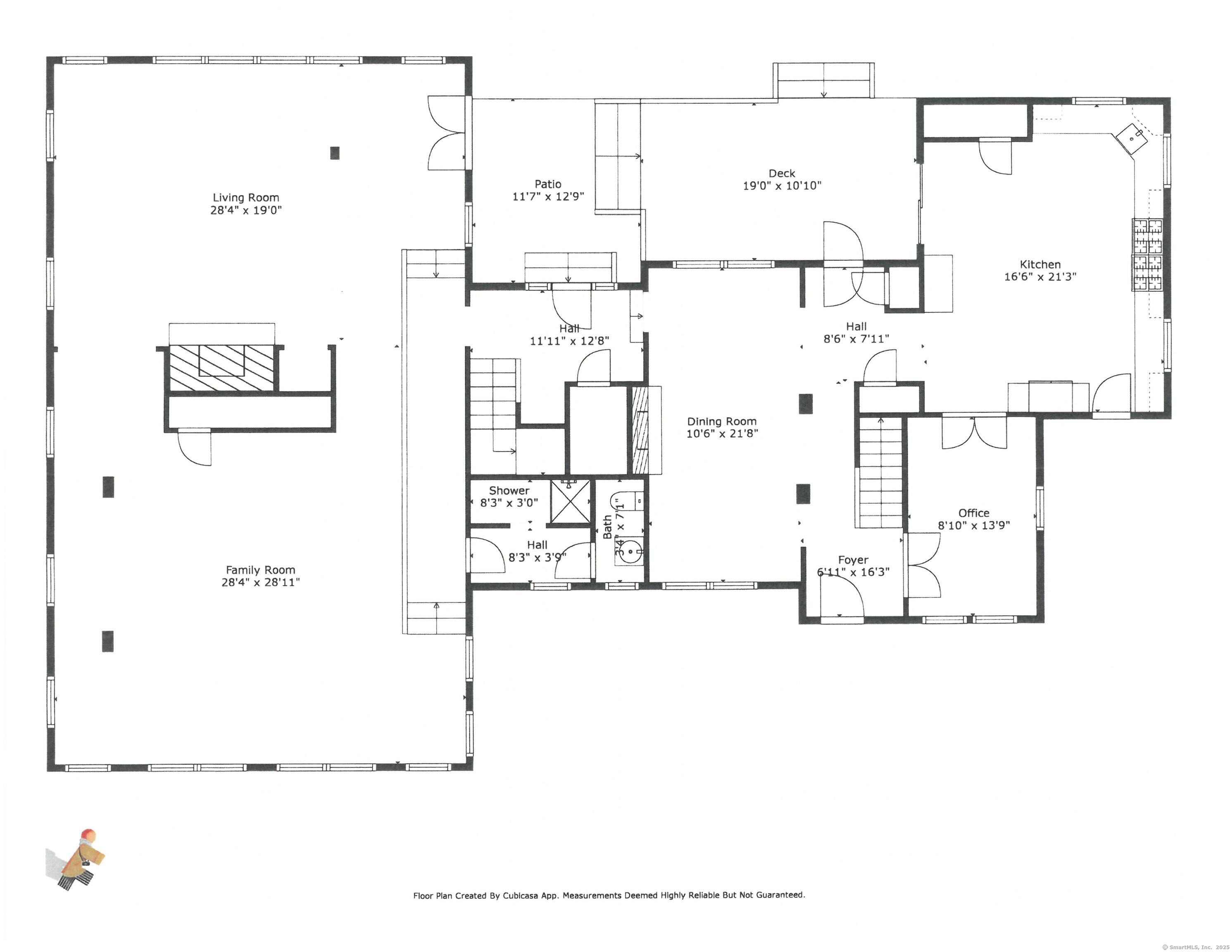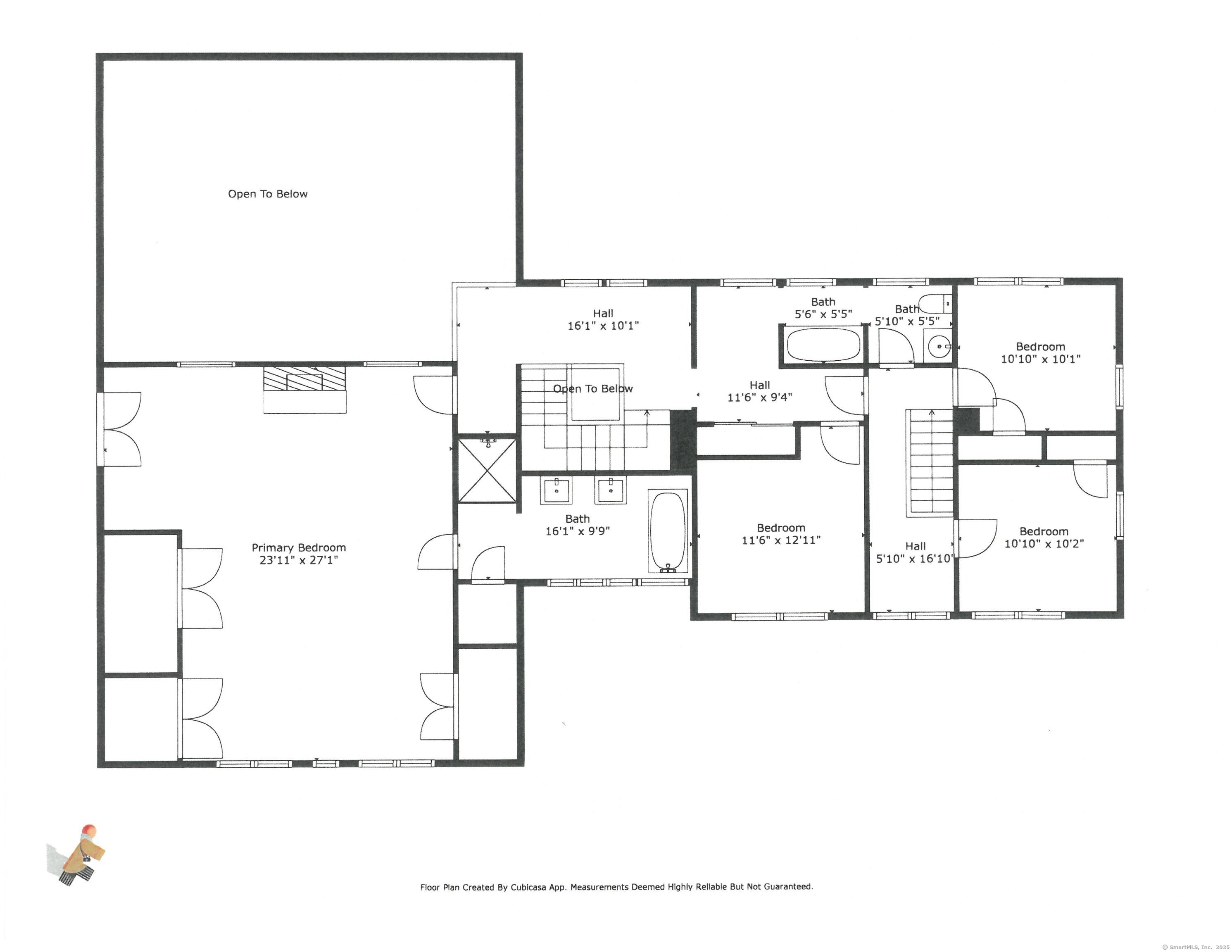More about this Property
If you are interested in more information or having a tour of this property with an experienced agent, please fill out this quick form and we will get back to you!
481 Ridgefield Road, Wilton CT 06897
Current Price: $1,549,000
 4 beds
4 beds  4 baths
4 baths  4778 sq. ft
4778 sq. ft
Last Update: 6/19/2025
Property Type: Single Family For Sale
Quietly sited atop of a serene two-acre lot, this wonderful home is a rare find. A perfect blend of charming colonial and fabulous modern barn addition. This is the home people gravitate to for fun, relaxing and living your best life! This home boasts some of the best entertaining spaces in Wilton. The sun flooded great room with wood burning fireplace and +30 ceilings is AWESOME - in the true sense of the word. Relax, hang out and entertain in the enormous adjacent family room with access to one of the homes 3 full bathrooms. Above this incredible space is the spectacular primary suite. Snuggle in front of the fireplace, or unwind and soak in the claw foot slipper bath - this spacious suite is a true retreat. The heart of the original part of the home is the chefs kitchen that opens to the large dining room with the third wood burning fireplace. The office with charming stained-glass window completes the lower level. Upstairs are three additional bedrooms, a full bathroom and a possible location for a 2nd floor laundry. Outside, live summer to the max with a stunning organically shaped pool surrounded with mature plantings. Enjoy morning coffee, poolside al fresco lunches or evening dinners on the wisteria covered deck - accessed from all the main living spaces. The house was painted top to bottom & the driveway newly paved in May. Located minutes to town & train as well as many local restaurants - come and see this fabulous home in person to truly appreciate it
Wooden shed is sold AS IS
GPS Friendly.
MLS #: 24097040
Style: Colonial,Barn
Color: White
Total Rooms:
Bedrooms: 4
Bathrooms: 4
Acres: 2
Year Built: 1927 (Public Records)
New Construction: No/Resale
Home Warranty Offered:
Property Tax: $22,030
Zoning: R-2
Mil Rate:
Assessed Value: $920,220
Potential Short Sale:
Square Footage: Estimated HEATED Sq.Ft. above grade is 4778; below grade sq feet total is ; total sq ft is 4778
| Appliances Incl.: | Gas Cooktop,Gas Range,Microwave,Range Hood,Refrigerator,Dishwasher,Washer,Dryer,Wine Chiller |
| Laundry Location & Info: | Lower Level Possibility for 2nd on Upper Floor |
| Fireplaces: | 3 |
| Energy Features: | Generator,Storm Doors,Storm Windows |
| Interior Features: | Cable - Pre-wired |
| Energy Features: | Generator,Storm Doors,Storm Windows |
| Basement Desc.: | Partial,Unfinished,Storage,Interior Access,Concrete Floor |
| Exterior Siding: | Shingle,Wood |
| Exterior Features: | Deck,French Doors,Patio |
| Foundation: | Concrete |
| Roof: | Asphalt Shingle |
| Parking Spaces: | 2 |
| Garage/Parking Type: | Detached Garage |
| Swimming Pool: | 1 |
| Waterfront Feat.: | Not Applicable |
| Lot Description: | Lightly Wooded |
| Nearby Amenities: | Lake,Library,Medical Facilities,Park,Public Rec Facilities,Public Transportation |
| In Flood Zone: | 0 |
| Occupied: | Owner |
Hot Water System
Heat Type:
Fueled By: Hot Water.
Cooling: Ceiling Fans,Window Unit
Fuel Tank Location: In Basement
Water Service: Private Well
Sewage System: Septic
Elementary: Miller-Driscoll
Intermediate: Cider Mill
Middle: Middlebrook
High School: Wilton
Current List Price: $1,549,000
Original List Price: $1,549,000
DOM: 6
Listing Date: 6/10/2025
Last Updated: 6/13/2025 4:05:03 AM
Expected Active Date: 6/13/2025
List Agent Name: Pat Saviano
List Office Name: Coldwell Banker Realty
