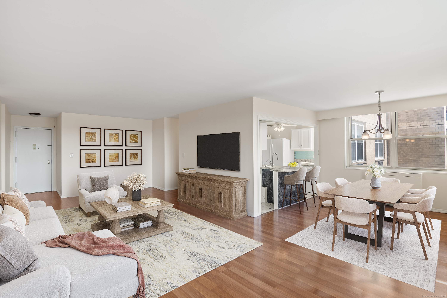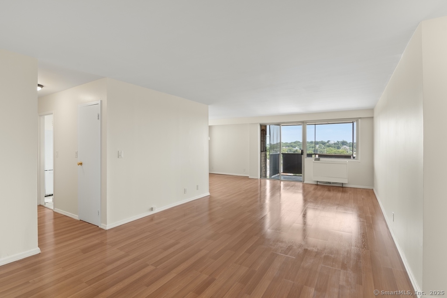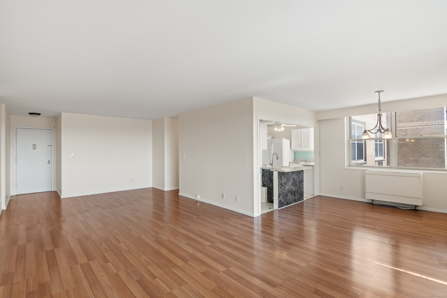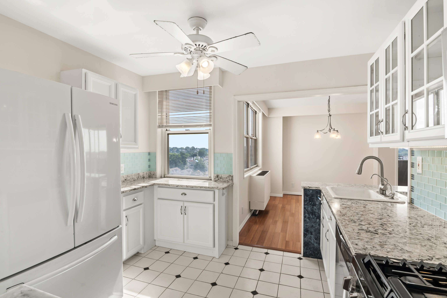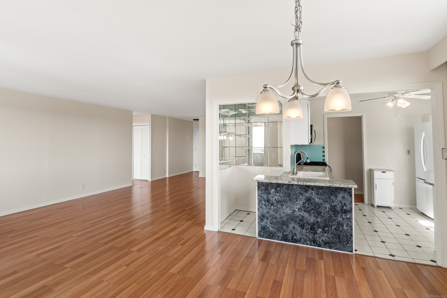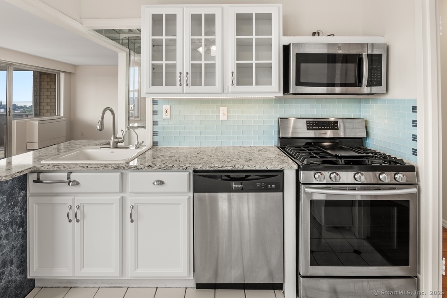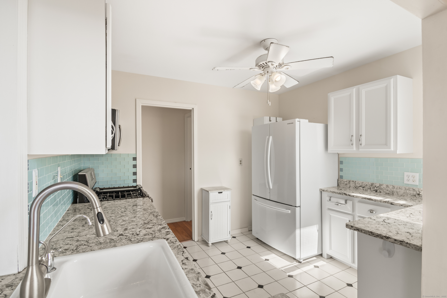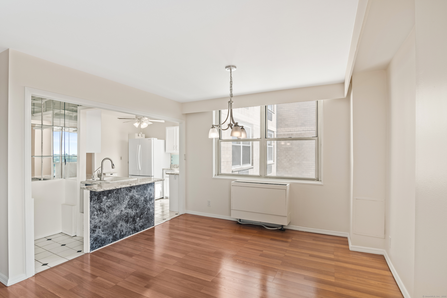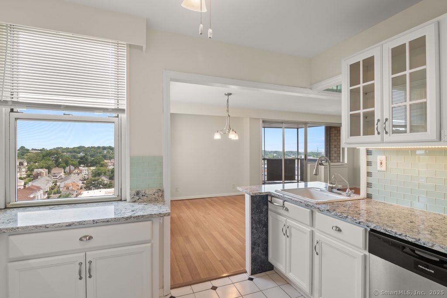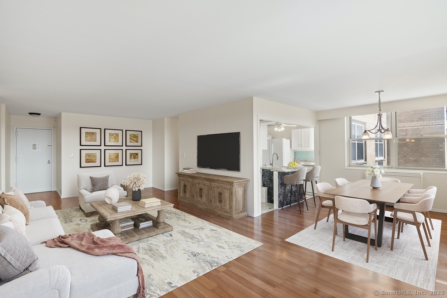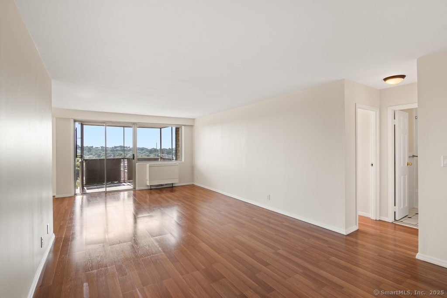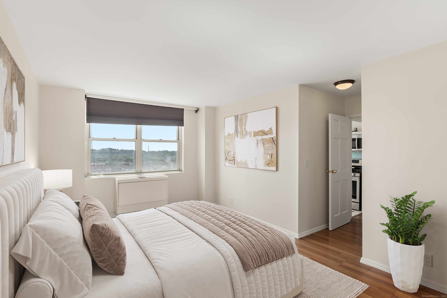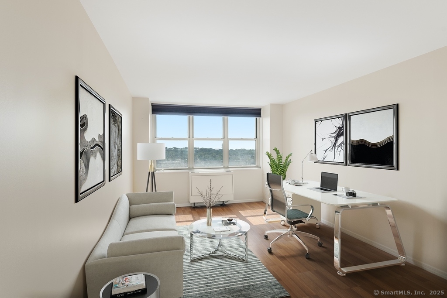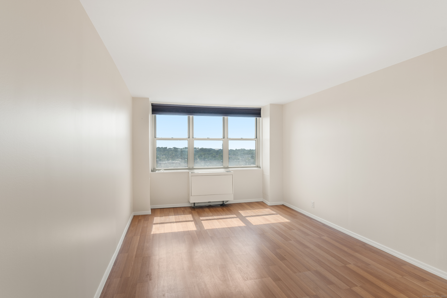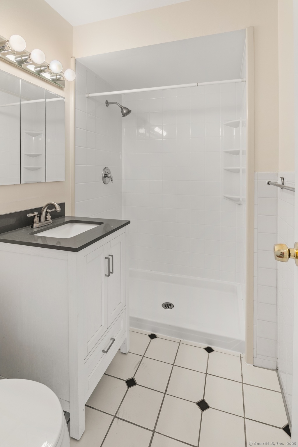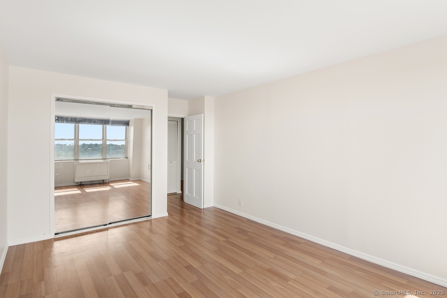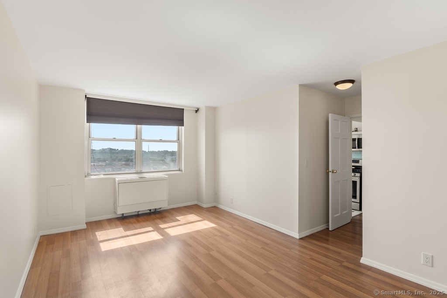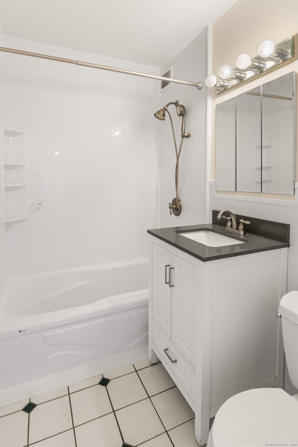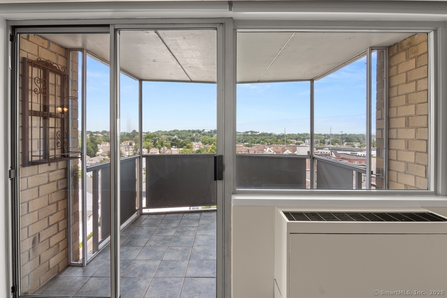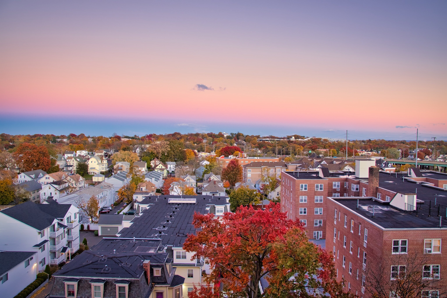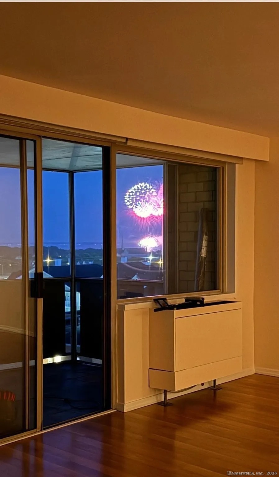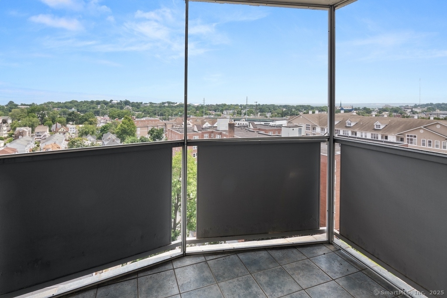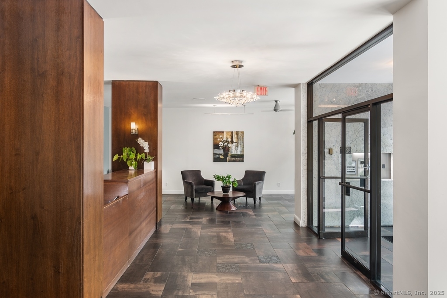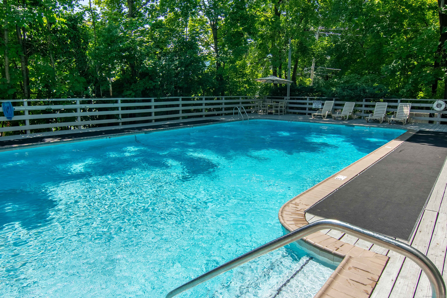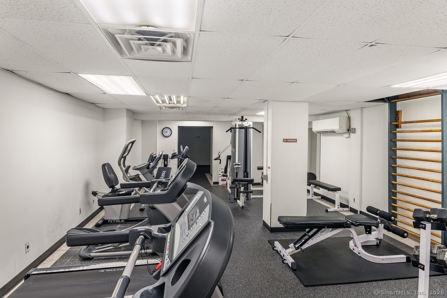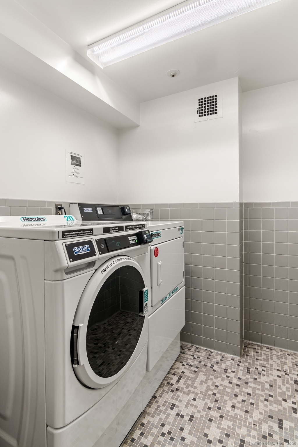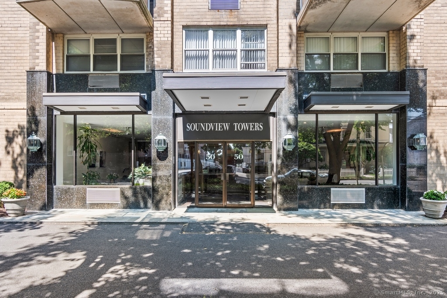More about this Property
If you are interested in more information or having a tour of this property with an experienced agent, please fill out this quick form and we will get back to you!
50 Glenbrook Road, Stamford CT 06902
Current Price: $420,000
 2 beds
2 beds  2 baths
2 baths  1293 sq. ft
1293 sq. ft
Last Update: 6/24/2025
Property Type: Condo/Co-Op For Sale
Welcome to this bright and spacious 2-bedroom, 2-bathroom condo offering sweeping, unobstructed views of the Long Island Sound. Enjoy the beauty of every season from vibrant autumn foliage to breathtaking sunsets right from your private balcony. Inside, the open-concept layout is ideal for both everyday living and entertaining. The newly renovated kitchen features sleek granite countertops and ample cabinetry, combining style and functionality in the heart of the home. Both bathrooms have been tastefully updated adding a modern, refreshed feel. The entire unit has been freshly painted, creating a clean, airy atmosphere. Generous closet space enhances the overall comfort and practicality of the home. Located in a meticulously maintained building, residents enjoy a full range of amenities including a 24-hour doorman, fitness center, sauna, swimming pool, indoor parking, and the ease of same-floor laundry and trash facilities. Perfectly situated just a 10-minute walk from downtown Stamford, youll have quick access to restaurants, shops, and entertainment. Cove Island Park with its beach, trails, and recreational areas is only 8 minutes away, and the Metro-North station is just a 7-minute drive, making commuting to NYC a breeze. This condo offers the perfect blend of comfort, convenience, and coastal charm, with stunning views to match.
GPS, Park on Street or Driveway to right of building in visitor parking
MLS #: 24097034
Style: Apartment,High Rise
Color: Beige
Total Rooms:
Bedrooms: 2
Bathrooms: 2
Acres: 0
Year Built: 1973 (Public Records)
New Construction: No/Resale
Home Warranty Offered:
Property Tax: $5,438
Zoning: RH
Mil Rate:
Assessed Value: $232,790
Potential Short Sale:
Square Footage: Estimated HEATED Sq.Ft. above grade is 1293; below grade sq feet total is ; total sq ft is 1293
| Appliances Incl.: | Gas Cooktop,Oven/Range,Refrigerator,Dishwasher |
| Laundry Location & Info: | Coin Op Laundry On same floor as unit |
| Fireplaces: | 0 |
| Interior Features: | Open Floor Plan |
| Home Automation: | Thermostat(s) |
| Basement Desc.: | None |
| Exterior Siding: | Brick |
| Exterior Features: | Balcony,Awnings |
| Parking Spaces: | 1 |
| Garage/Parking Type: | Under House Garage,Assigned Parking |
| Swimming Pool: | 1 |
| Waterfront Feat.: | Beach Rights,View |
| Lot Description: | City Views,Water View |
| Nearby Amenities: | Basketball Court,Golf Course,Health Club,Library,Medical Facilities,Park,Public Pool,Tennis Courts |
| In Flood Zone: | 0 |
| Occupied: | Tenant |
HOA Fee Amount 973
HOA Fee Frequency: Monthly
Association Amenities: Elevator,Exercise Room/Health Club,Guest Parking,Pool,Security Services.
Association Fee Includes:
Hot Water System
Heat Type:
Fueled By: Hot Air.
Cooling: Heat Pump
Fuel Tank Location:
Water Service: Public Water Connected
Sewage System: Public Sewer Connected
Elementary: Newfield
Intermediate:
Middle: Rippowam
High School: Stamford
Current List Price: $420,000
Original List Price: $420,000
DOM: 36
Listing Date: 5/19/2025
Last Updated: 5/20/2025 6:16:34 PM
List Agent Name: Margaret McCannon
List Office Name: Higgins Group Real Estate
