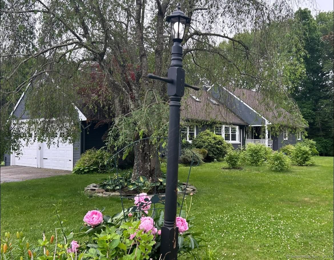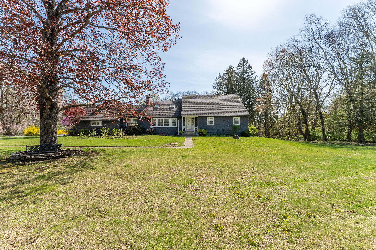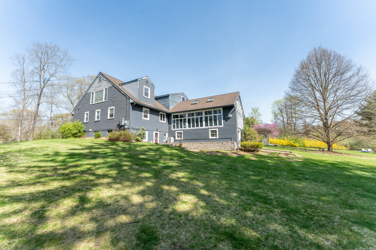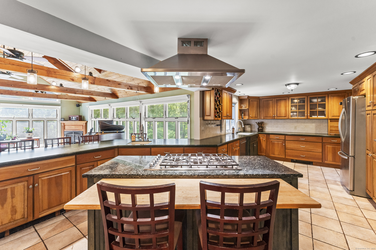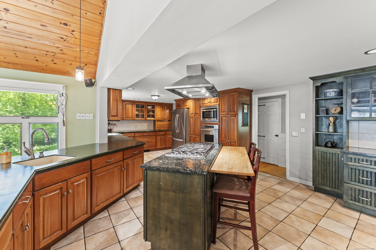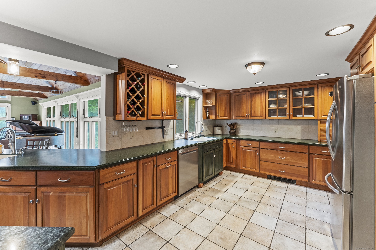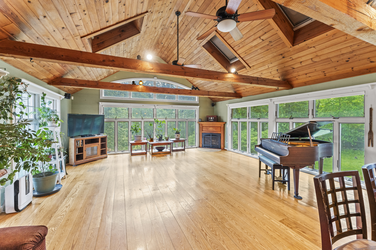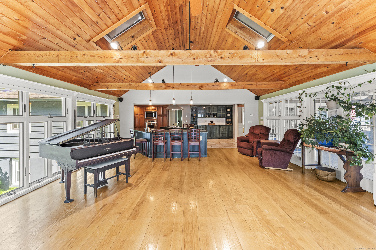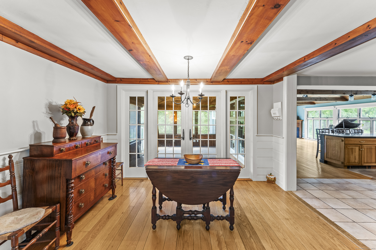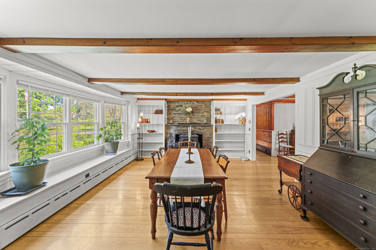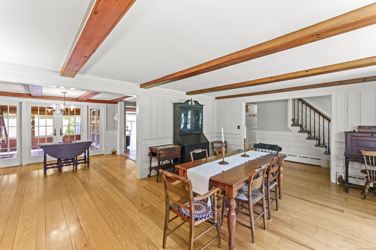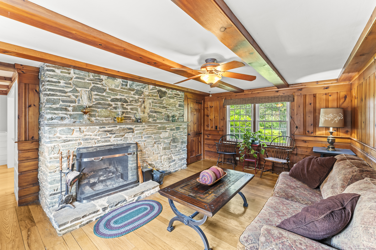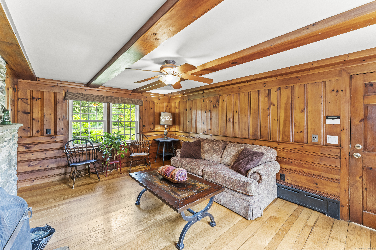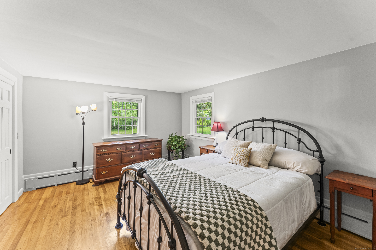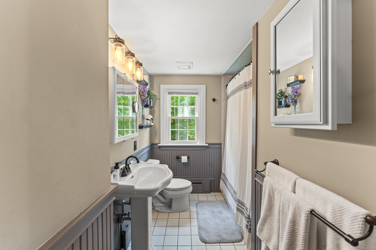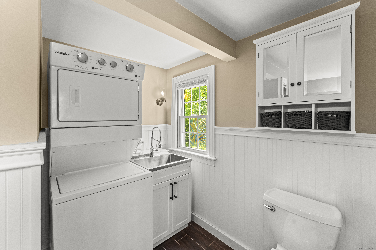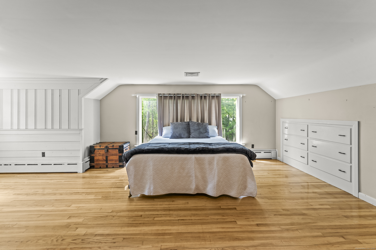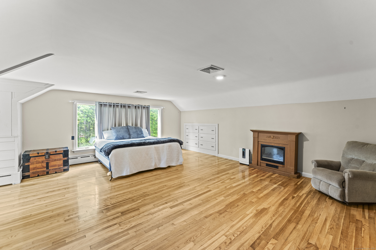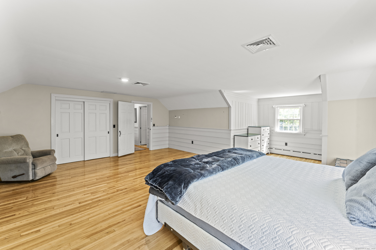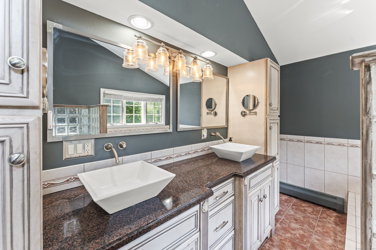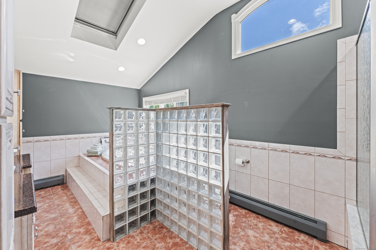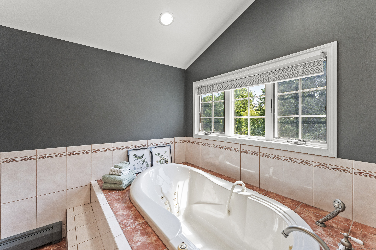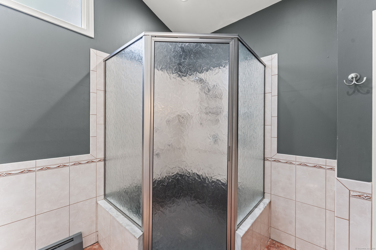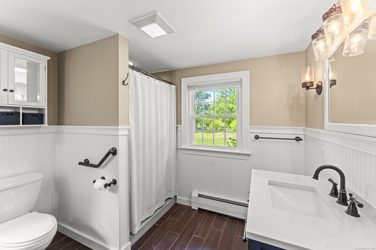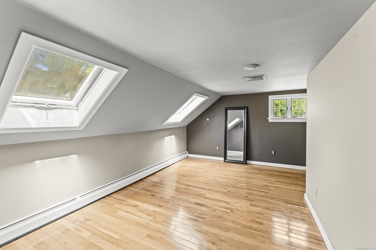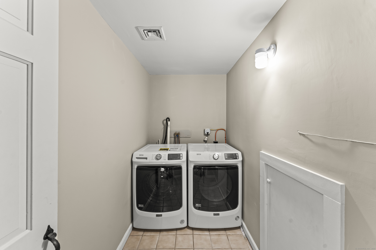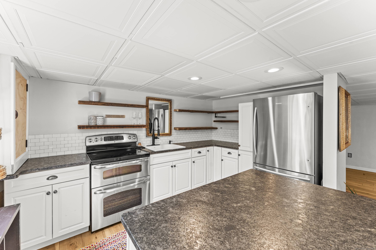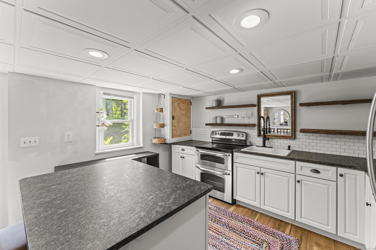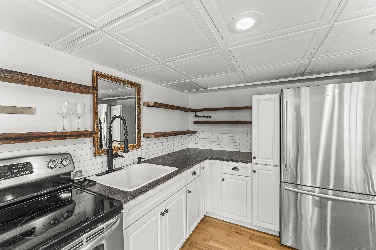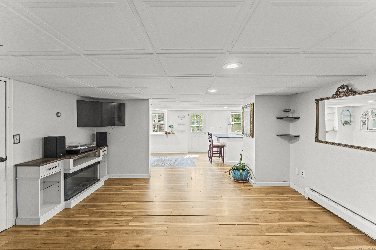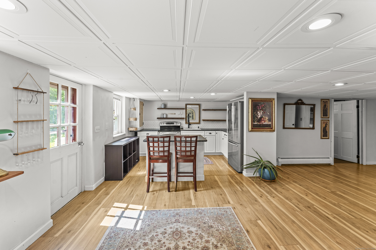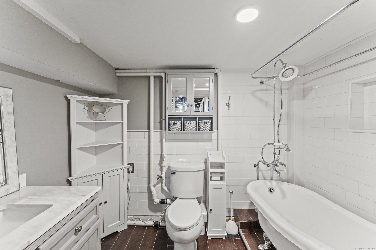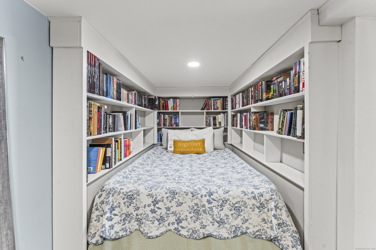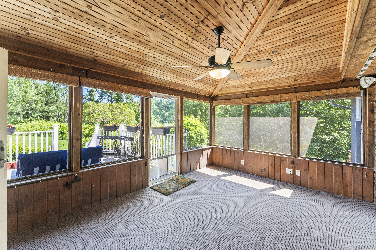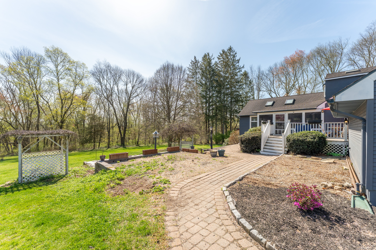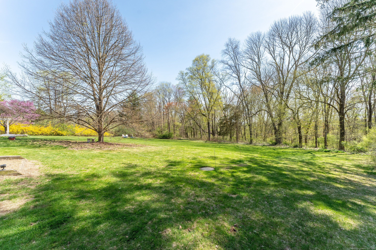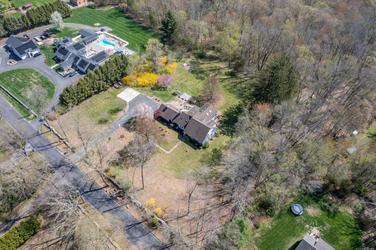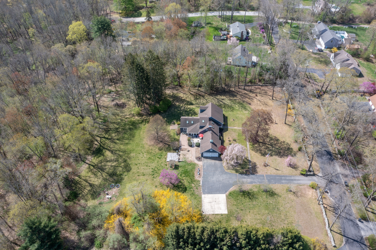More about this Property
If you are interested in more information or having a tour of this property with an experienced agent, please fill out this quick form and we will get back to you!
238 Church Street, Brooklyn CT 06234
Current Price: $625,000
 4 beds
4 beds  4 baths
4 baths  4380 sq. ft
4380 sq. ft
Last Update: 6/23/2025
Property Type: Single Family For Sale
Truly One-of-a-Kind! This exceptional home offers a custom Chefs kitchen complete with dual center islands, , convection oven, warming tray, Corian and granite countertops, and tile flooring. The kitchen opens to an expansive great room featuring radiant heat, vaulted ceilings with exposed beams, and remote-controlled skylights with rain sensors-creating a bright and inviting space to cook, gather, and entertain. Step into the three-season sunroom just off the great room, offering views of the spacious deck, patio, and beautifully landscaped gardens. Enjoy the warmth and charm of three fireplaces, a newer wood stove, and custom woodworking throughout. Gleaming hardwood floors run throughout the home, with central air cooling the second floor. The first-floor primary suite offers convenience and privacy, while the upstairs bath features a jetted tub and separate shower. All windows have been updated for efficiency and comfort. The finished walk-out lower level presents a fantastic opportunity for a possible in-law apartment, complete with its own kitchen and private entrance. The home also features an attached two-car garage, plus an additional rear garage with automatic door-perfect for storing lawn equipment or recreational vehicles. This unique home blends character, quality, and functionality-dont miss your chance to own it!
Route 6 to Church St, property on right. Route 6 to Day St, left on Church St, property on left.
MLS #: 24097025
Style: Cape Cod
Color: Blue
Total Rooms:
Bedrooms: 4
Bathrooms: 4
Acres: 2.4
Year Built: 1956 (Public Records)
New Construction: No/Resale
Home Warranty Offered:
Property Tax: $9,258
Zoning: R30
Mil Rate:
Assessed Value: $313,400
Potential Short Sale:
Square Footage: Estimated HEATED Sq.Ft. above grade is 3564; below grade sq feet total is 816; total sq ft is 4380
| Appliances Incl.: | Electric Cooktop,Oven/Range,Wall Oven,Microwave,Range Hood,Refrigerator |
| Laundry Location & Info: | Lower Level,Main Level,Upper Level lower, main, upper floors |
| Fireplaces: | 1 |
| Interior Features: | Auto Garage Door Opener |
| Basement Desc.: | Full,Heated,Storage,Partially Finished,Walk-out,Full With Walk-Out |
| Exterior Siding: | Vinyl Siding |
| Foundation: | Concrete |
| Roof: | Asphalt Shingle |
| Parking Spaces: | 3 |
| Garage/Parking Type: | Attached Garage |
| Swimming Pool: | 0 |
| Waterfront Feat.: | Not Applicable |
| Lot Description: | Fence - Stone,Lightly Wooded,Professionally Landscaped |
| Nearby Amenities: | Tennis Courts |
| Occupied: | Owner |
Hot Water System
Heat Type:
Fueled By: Baseboard,Radiant,Zoned.
Cooling: Ceiling Fans,Central Air
Fuel Tank Location: In Basement
Water Service: Private Well
Sewage System: Septic
Elementary: Per Board of Ed
Intermediate:
Middle:
High School: Per Board of Ed
Current List Price: $625,000
Original List Price: $625,000
DOM: 20
Listing Date: 6/3/2025
Last Updated: 6/13/2025 3:15:44 PM
List Agent Name: Androula Kazantzis
List Office Name: Kazantzis Real Estate, LLC
