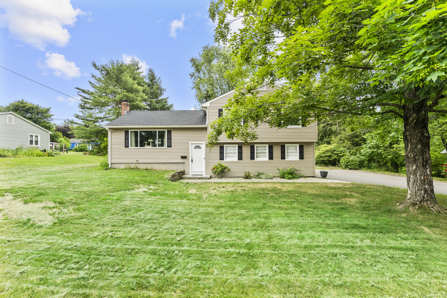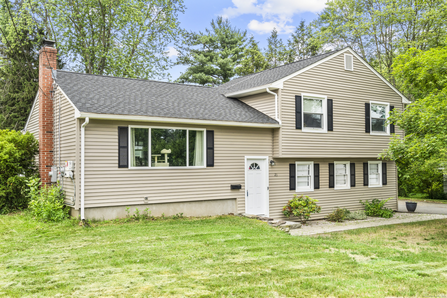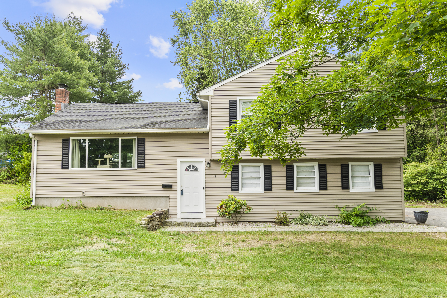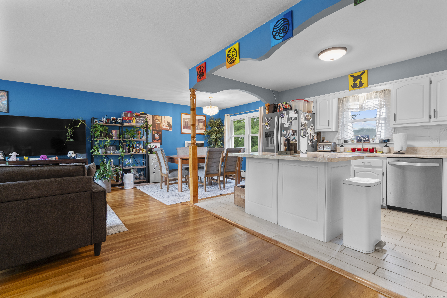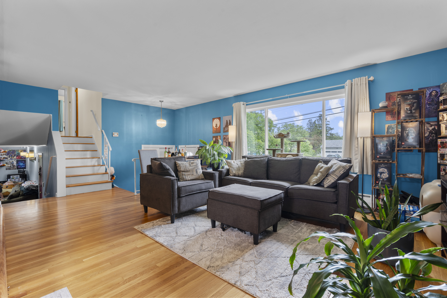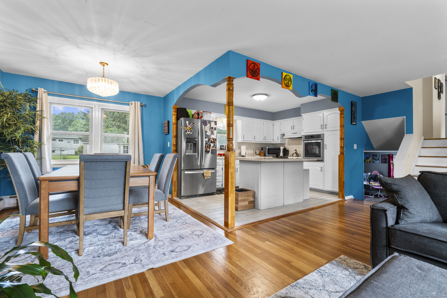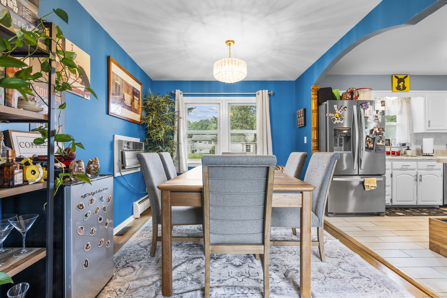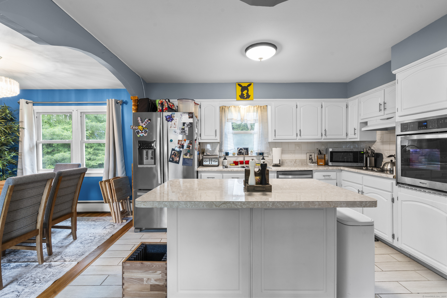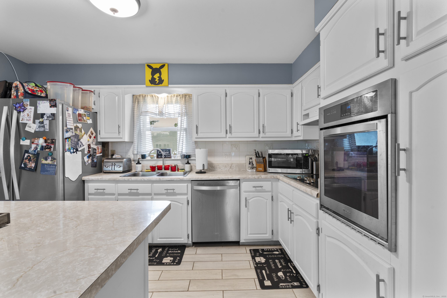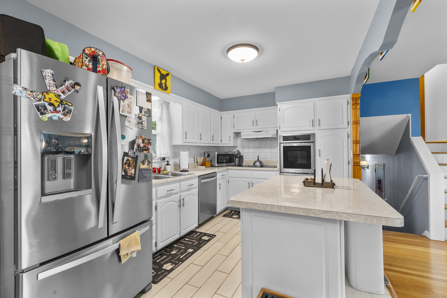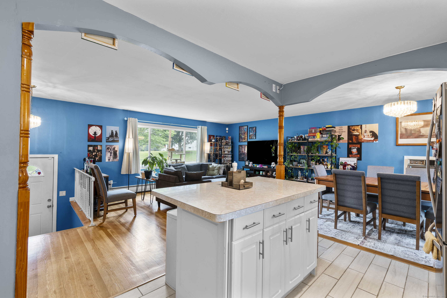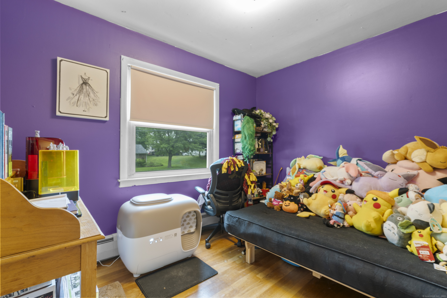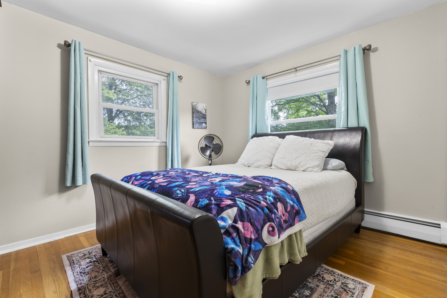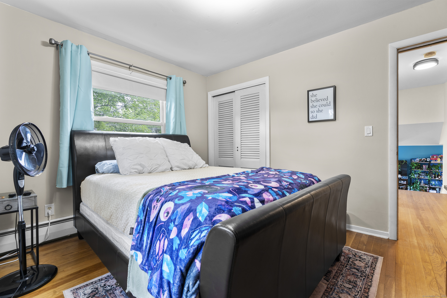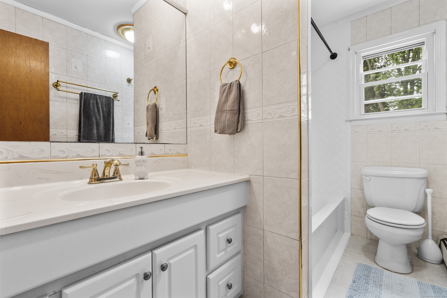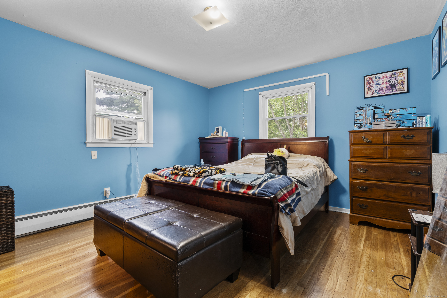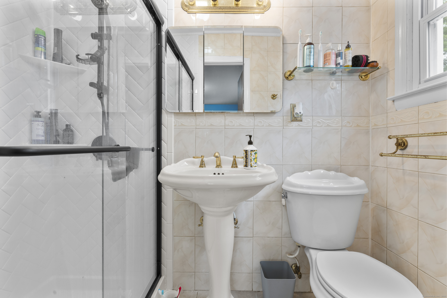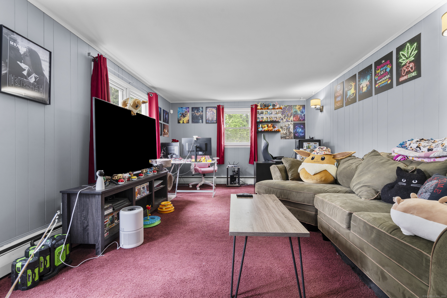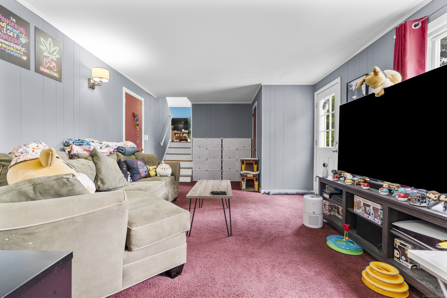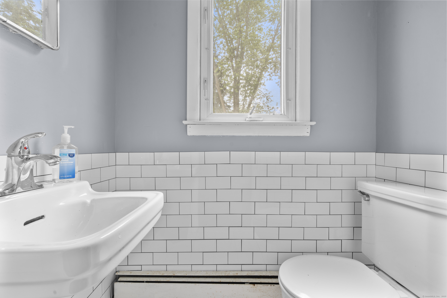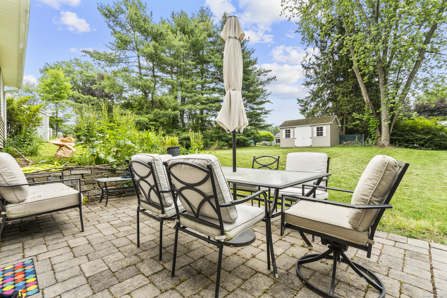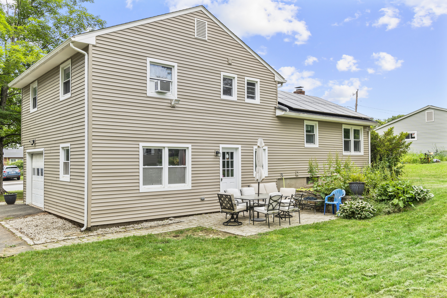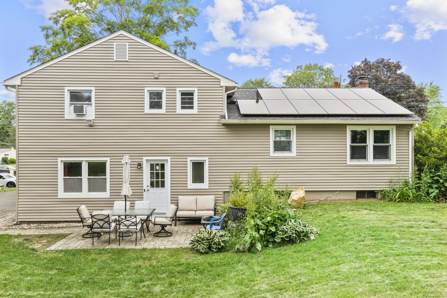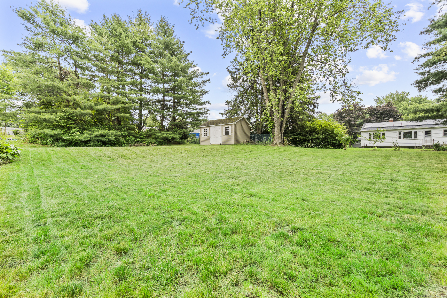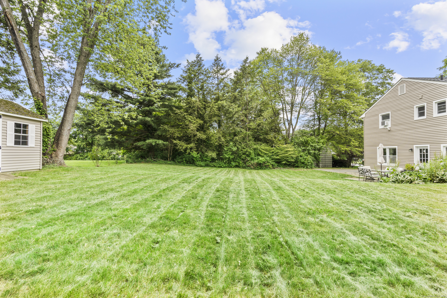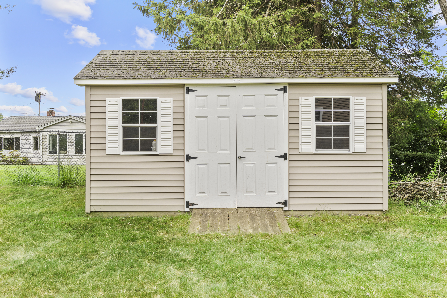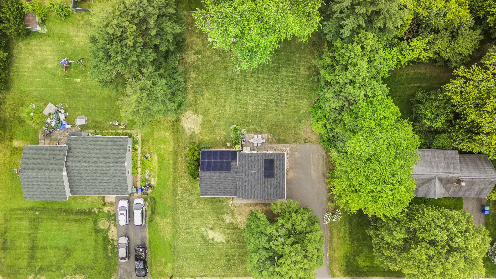More about this Property
If you are interested in more information or having a tour of this property with an experienced agent, please fill out this quick form and we will get back to you!
21 Cadwell Road, Bloomfield CT 06002
Current Price: $345,000
 3 beds
3 beds  3 baths
3 baths  1152 sq. ft
1152 sq. ft
Last Update: 7/27/2025
Property Type: Single Family For Sale
Move-In Ready Home with Open Floor Plan. Welcome to a home that combines style, comfort, and peace of mind. This beautifully updated property features a bright, open floor plan with seamless transitions across multiple levels, making everyday living and entertaining effortless. Hardwood floors shine throughout the home, while the spacious kitchen stands out with crisp white cabinetry, newer stainless steel appliances, and a central island with seating-perfect for gathering with family and friends. The adjacent living room is filled with natural light thanks to a brand-new picture window. Upstairs, youll find three roomy bedrooms and a fully updated bathroom. The private primary suite offers a walk-in closet and its own full bath for added comfort. The lower-level family room opens to a large patio and overlooks a flat, private 1/3-acre backyard-ideal for outdoor entertaining or quiet evenings at home. A convenient half bath is just steps away. This home also offers a one-car garage, generous basement storage, and important upgrades already completed, including a newer roof, siding, and electrical system-all approximately five years old. With space to spread out and updates already in place, this home is ready for you to move right in and enjoy.
Woodland Avenue to Cadwell Road.
MLS #: 24097022
Style: Split Level
Color:
Total Rooms:
Bedrooms: 3
Bathrooms: 3
Acres: 0.35
Year Built: 1960 (Public Records)
New Construction: No/Resale
Home Warranty Offered:
Property Tax: $4,925
Zoning: R-15
Mil Rate:
Assessed Value: $125,510
Potential Short Sale:
Square Footage: Estimated HEATED Sq.Ft. above grade is 1152; below grade sq feet total is ; total sq ft is 1152
| Appliances Incl.: | Electric Cooktop,Electric Range,Range Hood,Refrigerator,Dishwasher |
| Laundry Location & Info: | Lower Level |
| Fireplaces: | 0 |
| Energy Features: | Active Solar |
| Energy Features: | Active Solar |
| Basement Desc.: | Partial,Unfinished |
| Exterior Siding: | Vinyl Siding |
| Exterior Features: | Shed,Patio |
| Foundation: | Concrete |
| Roof: | Asphalt Shingle |
| Parking Spaces: | 1 |
| Garage/Parking Type: | Attached Garage |
| Swimming Pool: | 0 |
| Waterfront Feat.: | Not Applicable |
| Lot Description: | Level Lot |
| Occupied: | Owner |
Hot Water System
Heat Type:
Fueled By: Hot Water.
Cooling: Wall Unit
Fuel Tank Location: In Basement
Water Service: Public Water Connected
Sewage System: Public Sewer Connected
Elementary: Per Board of Ed
Intermediate:
Middle:
High School: Per Board of Ed
Current List Price: $345,000
Original List Price: $345,000
DOM: 6
Listing Date: 6/16/2025
Last Updated: 6/26/2025 5:45:37 PM
Expected Active Date: 6/20/2025
List Agent Name: Christopher Hull
List Office Name: Berkshire Hathaway NE Prop.
