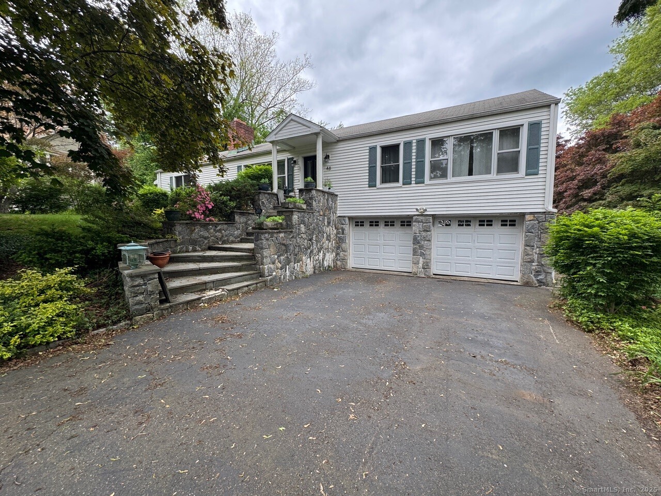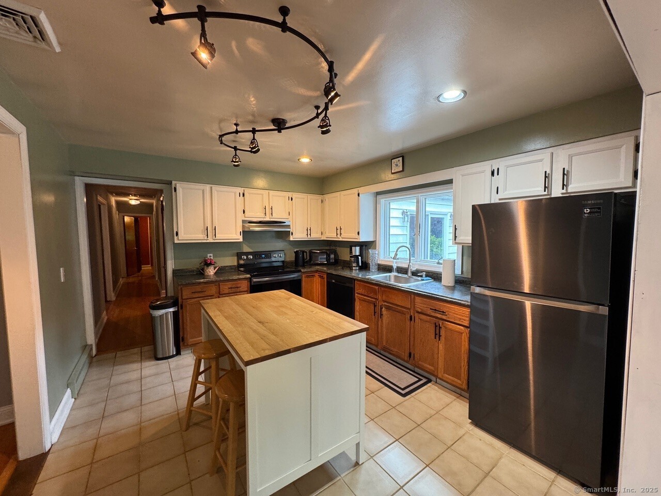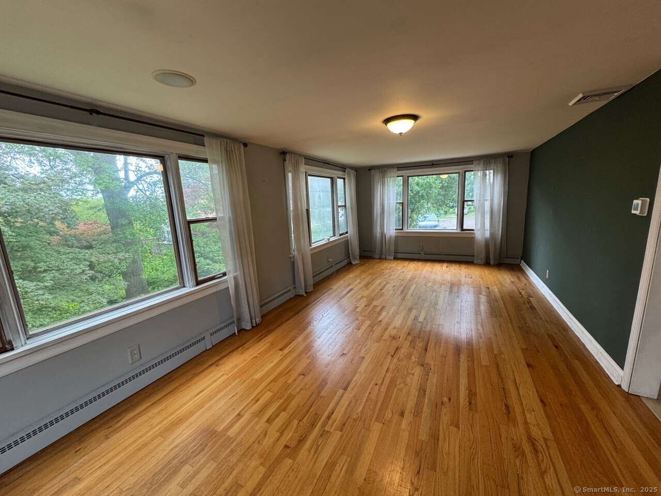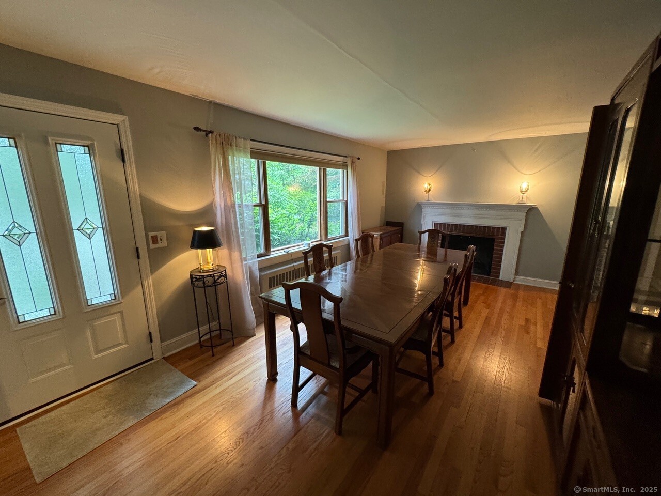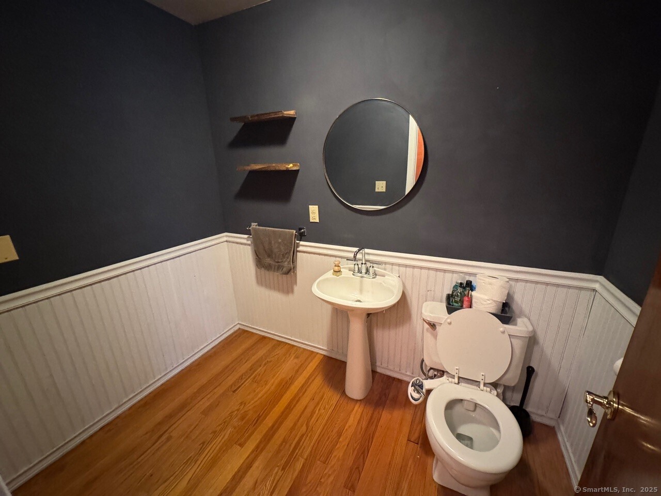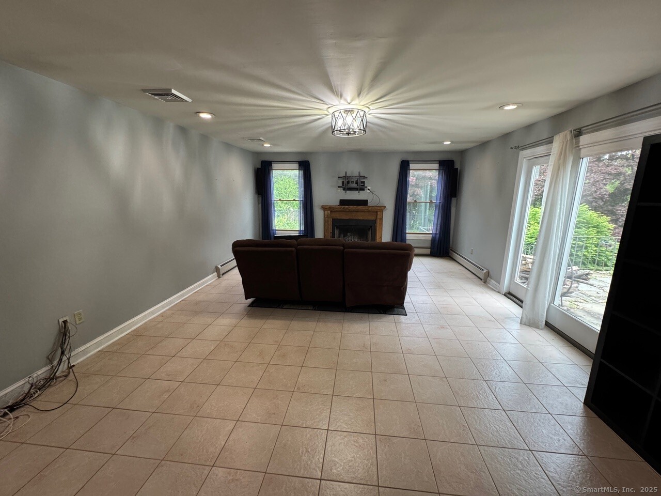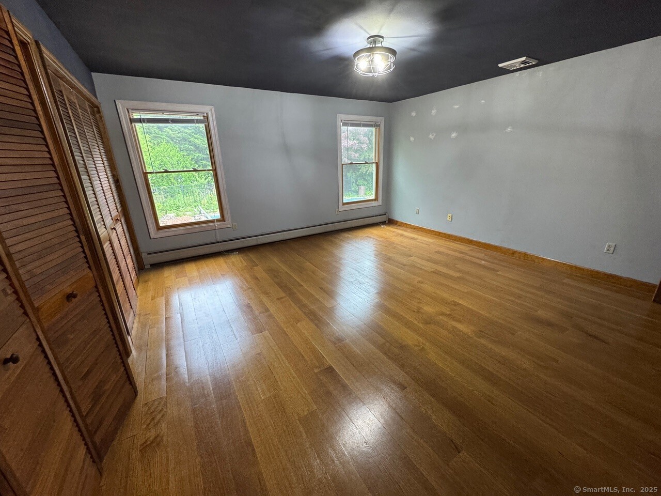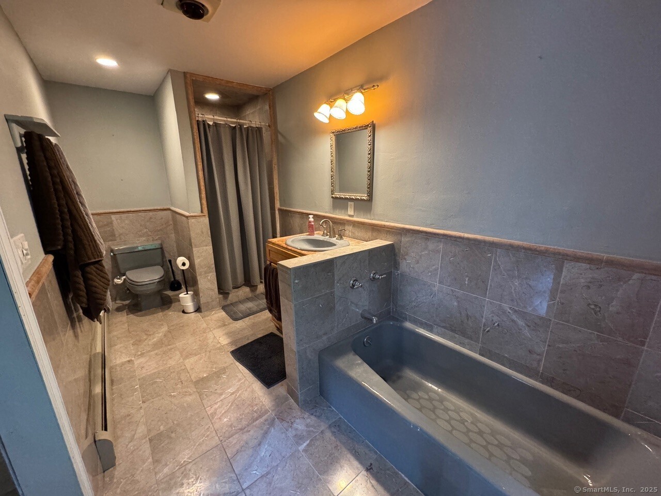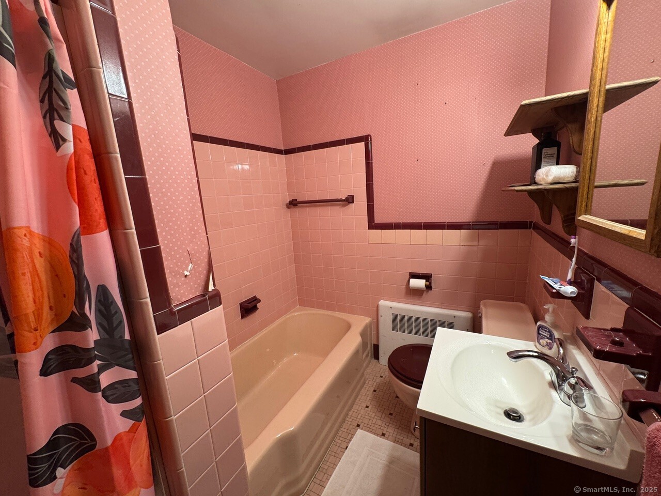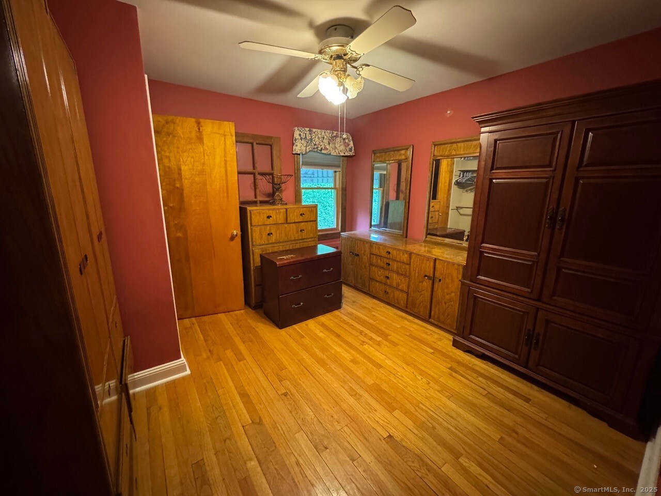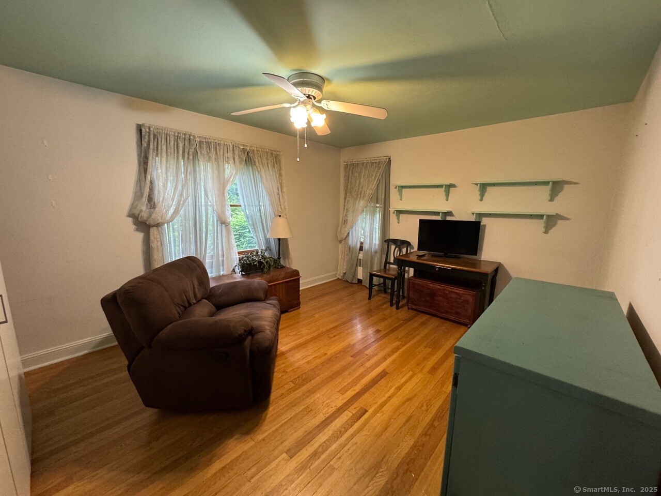More about this Property
If you are interested in more information or having a tour of this property with an experienced agent, please fill out this quick form and we will get back to you!
48 Bailey Street, Trumbull CT 06611
Current Price: $599,000
 3 beds
3 beds  3 baths
3 baths  2188 sq. ft
2188 sq. ft
Last Update: 6/18/2025
Property Type: Single Family For Sale
Welcome to this charming 3-bedroom ranch-style home nestled in the desirable Trumbull Center neighborhood of Trumbull. This home sits on a 0.47-acre lot and offers 2,188 square feet of living space. It features attractive accents on the exterior while maximizing space and inviting bright natural light inside. The spacious family room offers a cozy fireplace, perfect for relaxing evenings, while the adjacent formal dining room provides an elegant setting for memorable meals. Step outside to enjoy your private backyard with a pool - ideal for both entertaining and unwinding. The property also includes an attached garage offering convenient parking and storage solutions. Inside, the updated kitchen boasts custom cabinetry and generous counter space, making meal prep a breeze whether youre hosting a dinner party or cooking a quiet family meal. Enjoy nearby shopping and dining at Westfield Trumbull Mall, plus outdoor recreation at Twin Brooks Park and Pequonnock River Valley State Park. The Trumbull Community Center and easy access to major roads and public transit make this location as convenient as it is desirable. Dont miss your chance to make this wonderful home your own!
Turn left onto Edison Road, then right onto Leonard Place. Continue onto Bailey Street; #48 is on the left.
MLS #: 24097018
Style: Ranch
Color:
Total Rooms:
Bedrooms: 3
Bathrooms: 3
Acres: 0.47
Year Built: 1952 (Public Records)
New Construction: No/Resale
Home Warranty Offered:
Property Tax: $10,547
Zoning: A
Mil Rate:
Assessed Value: $293,720
Potential Short Sale:
Square Footage: Estimated HEATED Sq.Ft. above grade is 2188; below grade sq feet total is ; total sq ft is 2188
| Appliances Incl.: | Refrigerator |
| Fireplaces: | 1 |
| Interior Features: | Open Floor Plan |
| Basement Desc.: | Partial,Partially Finished |
| Exterior Siding: | Aluminum |
| Foundation: | Concrete |
| Roof: | Asphalt Shingle,Gable |
| Parking Spaces: | 1 |
| Garage/Parking Type: | Attached Garage |
| Swimming Pool: | 1 |
| Waterfront Feat.: | Water Community |
| Lot Description: | Level Lot |
| Occupied: | Vacant |
Hot Water System
Heat Type:
Fueled By: Hot Air.
Cooling: Central Air
Fuel Tank Location: In Ground
Water Service: Public Water Connected
Sewage System: Public Sewer Connected
Elementary: Frenchtown
Intermediate:
Middle: Madison
High School: Trumbull
Current List Price: $599,000
Original List Price: $625,000
DOM: 27
Listing Date: 5/21/2025
Last Updated: 5/29/2025 10:23:14 PM
List Agent Name: Judy Michaelis
List Office Name: Coldwell Banker Realty
