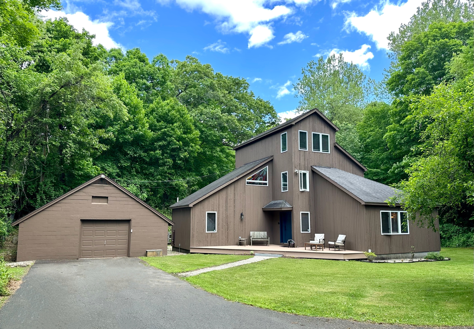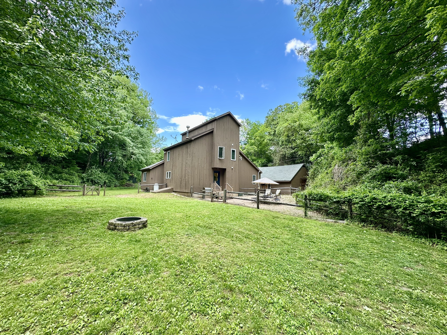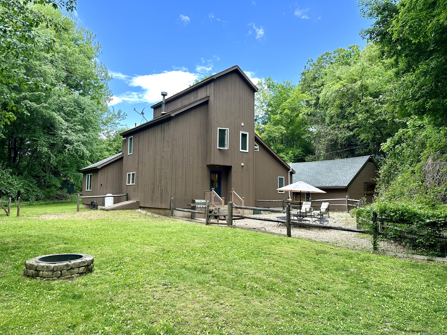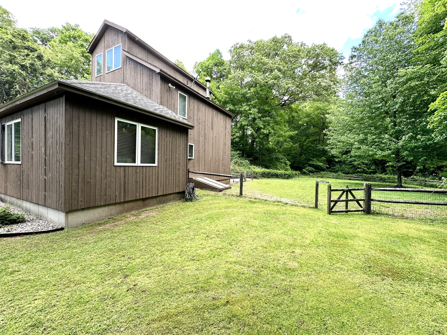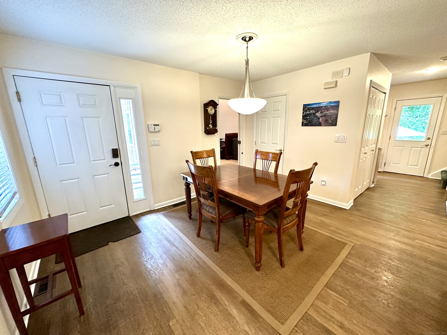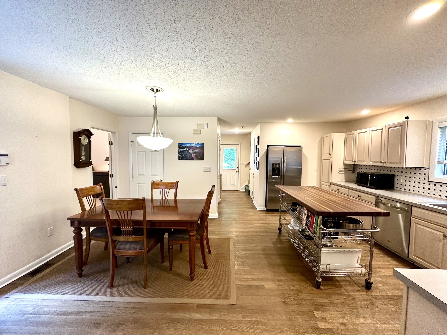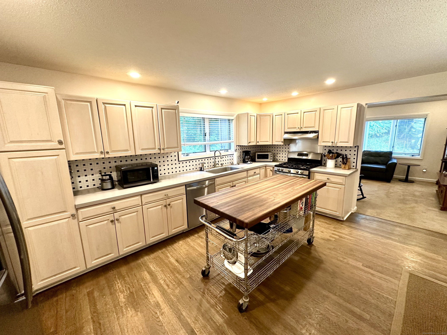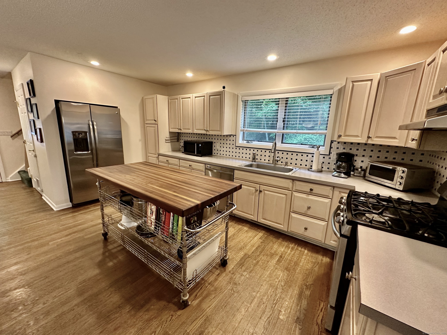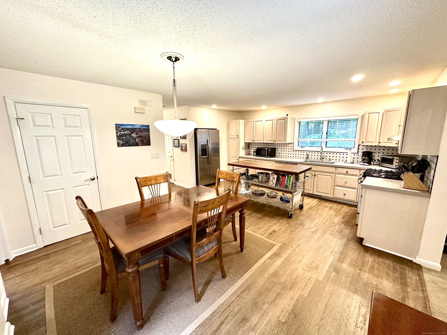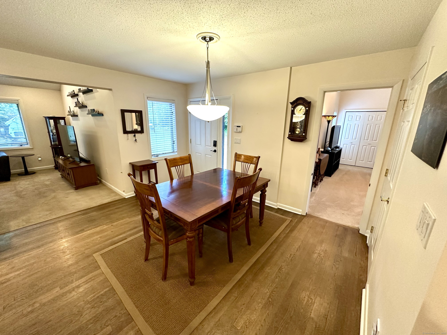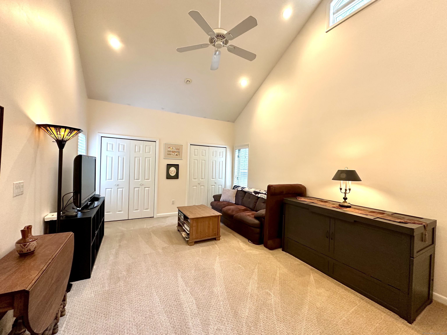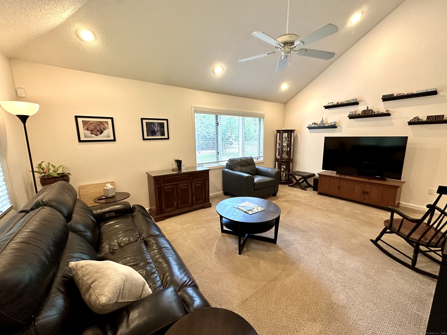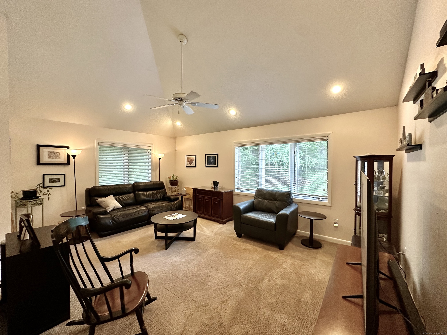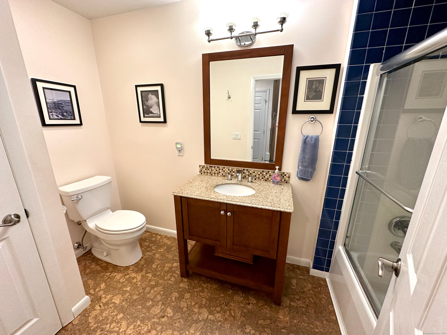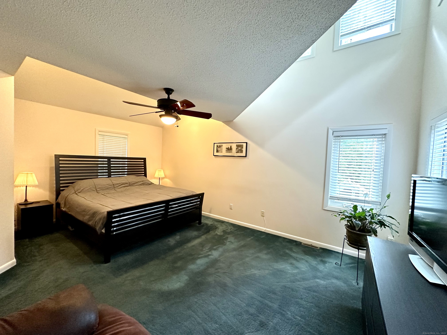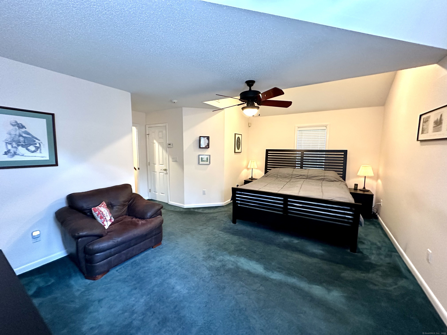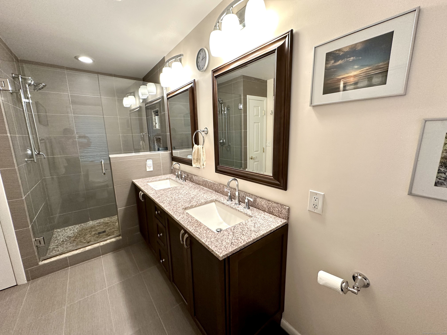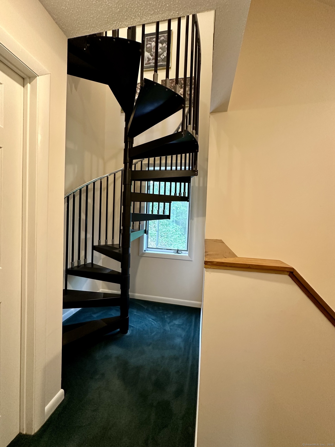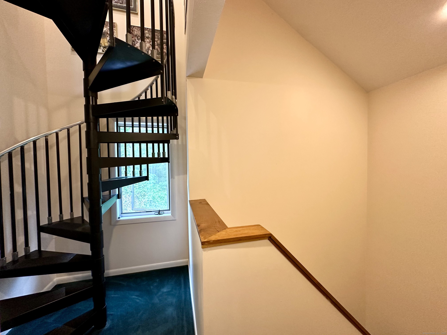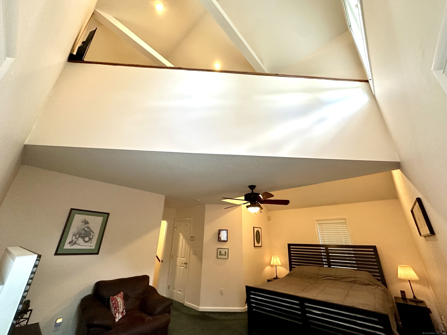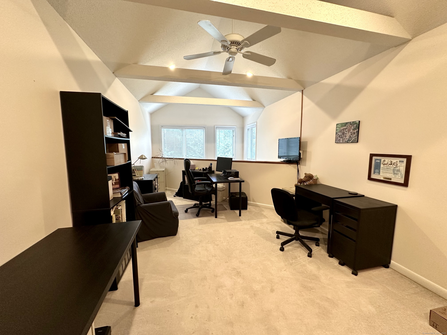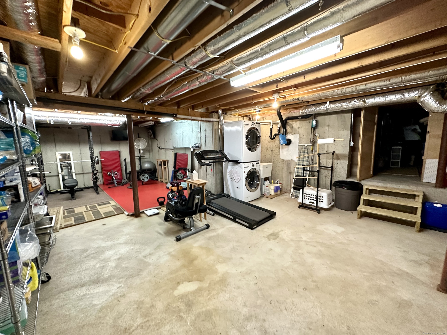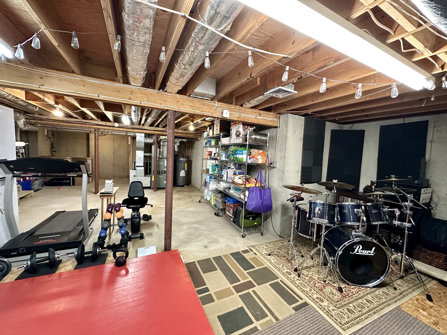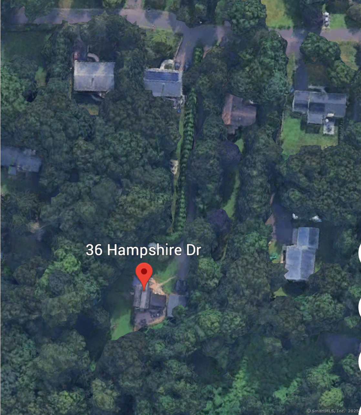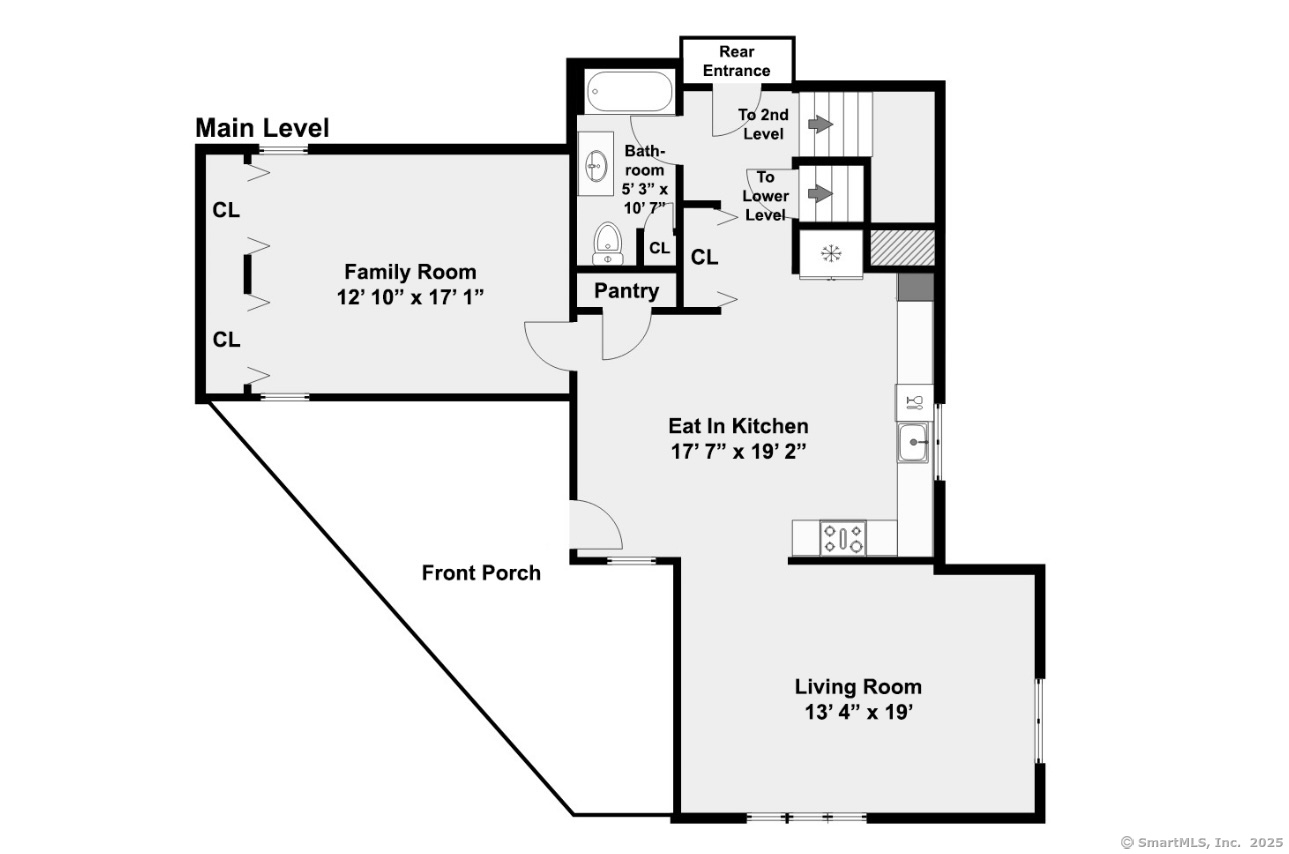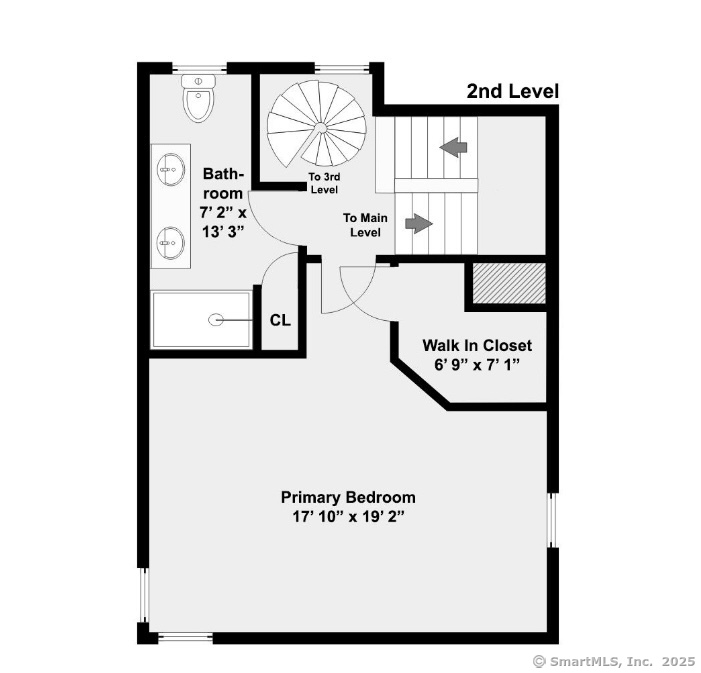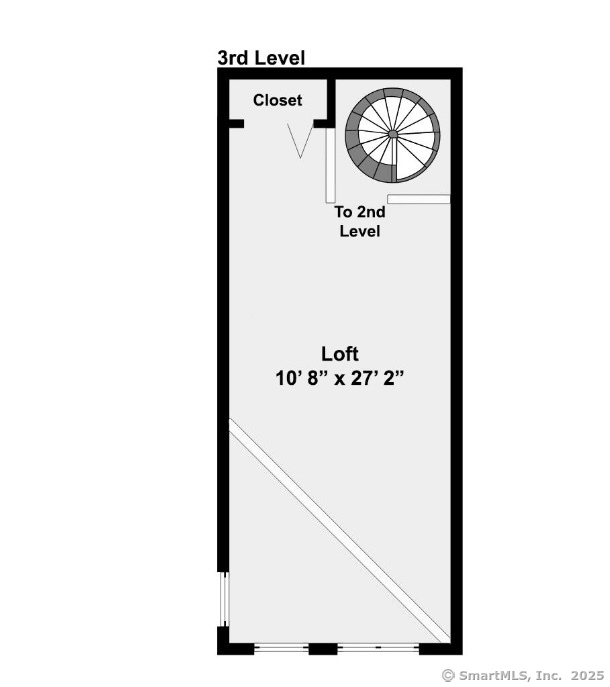More about this Property
If you are interested in more information or having a tour of this property with an experienced agent, please fill out this quick form and we will get back to you!
36 Hampshire Drive, Hamden CT 06518
Current Price: $449,900
 3 beds
3 beds  2 baths
2 baths  2236 sq. ft
2236 sq. ft
Last Update: 6/23/2025
Property Type: Single Family For Sale
This Nature Lovers Dream, contemporary home is in a very private setting. This home is just a 5-minute walk to Quinnipiac University and the Farmington Canal Rail Trail. Sleeping Giant State Park is a stones throw further and within a 10-minute hike. Definitely not a cookie cutter home. This unique home has a versatile floor plan (see photos and attachments). It boasts two oversized bedrooms (either can be a primary bedroom), and two remodeled bathrooms. The loft is currently used as an office but can easily be converted to a 3rd bedroom with very little renovation, as it already has a closet. Open floor plan on main level is very inviting with vaulted ceilings, and lots of natural light. Kitchen is a comfortable place to cook, and seller will include the stunning island with walnut butcher block top. Other features include a 2-car detached garage (dont let the single door throw you) it is very spacious and wide and easily holds two vehicles+, a good size basement, washer & dryer included and that area has a convenient utility sink, central air, city water and sewer, and a deep and cleared private back yard with custom firepit. Wonderful location and priced to move. See agent to agent remarks prior to submitting an offer.
Whitney Ave to Renshaw to Hampshire. Long driveway, rear lot.
MLS #: 24097014
Style: Contemporary
Color: brown
Total Rooms:
Bedrooms: 3
Bathrooms: 2
Acres: 1.21
Year Built: 1997 (Public Records)
New Construction: No/Resale
Home Warranty Offered:
Property Tax: $10,946
Zoning: R4
Mil Rate:
Assessed Value: $196,840
Potential Short Sale:
Square Footage: Estimated HEATED Sq.Ft. above grade is 2236; below grade sq feet total is ; total sq ft is 2236
| Appliances Incl.: | Gas Range,Range Hood,Refrigerator,Icemaker,Dishwasher,Disposal,Washer,Dryer |
| Laundry Location & Info: | Lower Level washer & dryer convey, has utility sink |
| Fireplaces: | 0 |
| Energy Features: | Programmable Thermostat,Thermopane Windows |
| Interior Features: | Auto Garage Door Opener,Cable - Available,Security System |
| Energy Features: | Programmable Thermostat,Thermopane Windows |
| Home Automation: | Security System,Thermostat(s) |
| Basement Desc.: | Full,Unfinished,Storage,Interior Access,Concrete Floor,Full With Hatchway |
| Exterior Siding: | Vertical Siding,Wood |
| Exterior Features: | Deck |
| Foundation: | Concrete |
| Roof: | Asphalt Shingle,Fiberglass Shingle |
| Parking Spaces: | 2 |
| Garage/Parking Type: | Detached Garage |
| Swimming Pool: | 0 |
| Waterfront Feat.: | Not Applicable |
| Lot Description: | Secluded,Rear Lot,Treed,Level Lot,Cleared |
| In Flood Zone: | 0 |
| Occupied: | Owner |
Hot Water System
Heat Type:
Fueled By: Hot Air.
Cooling: Ceiling Fans,Central Air
Fuel Tank Location: In Basement
Water Service: Public Water Connected
Sewage System: Public Sewer Connected
Elementary: West Woods
Intermediate: Per Board of Ed
Middle: Hamden
High School: Hamden
Current List Price: $449,900
Original List Price: $449,900
DOM: 22
Listing Date: 5/19/2025
Last Updated: 6/10/2025 7:27:54 PM
List Agent Name: Karen Berwick
List Office Name: Real Estate Two
