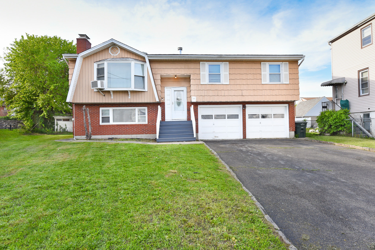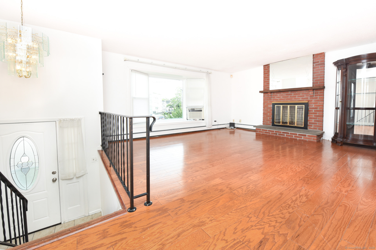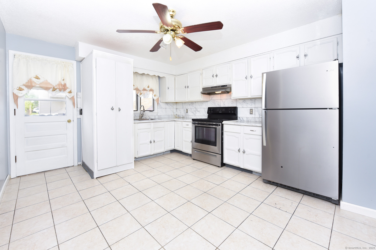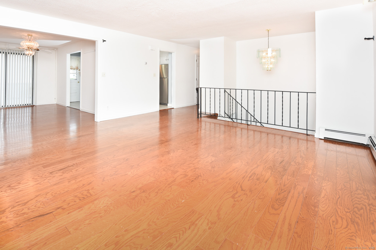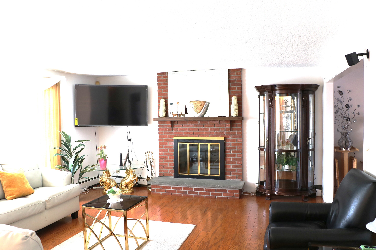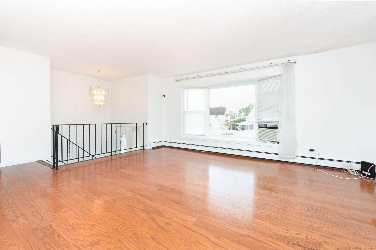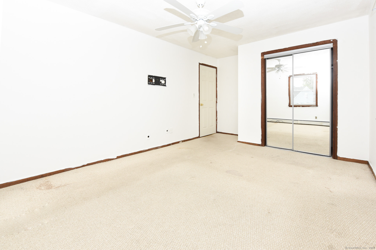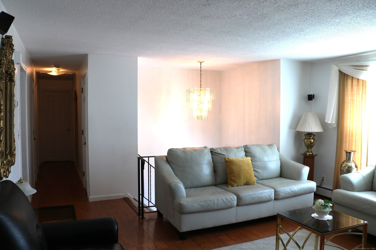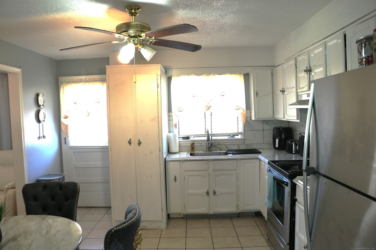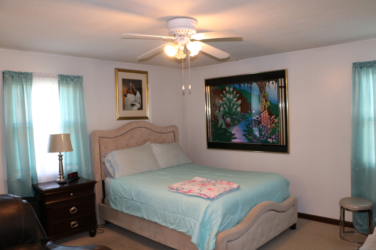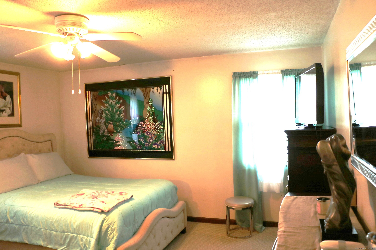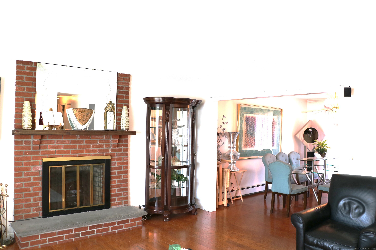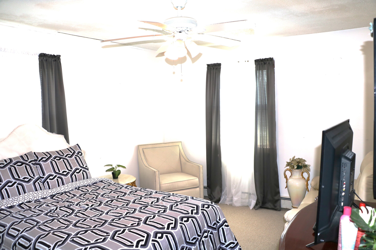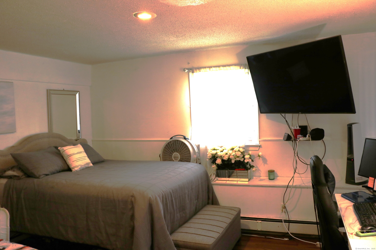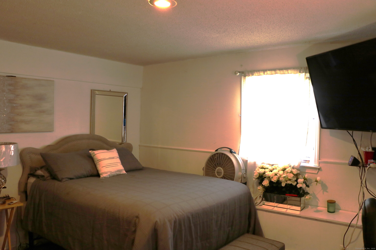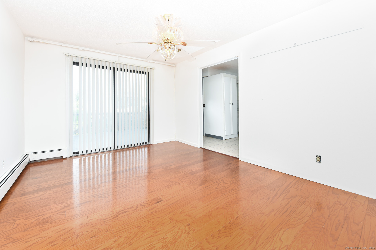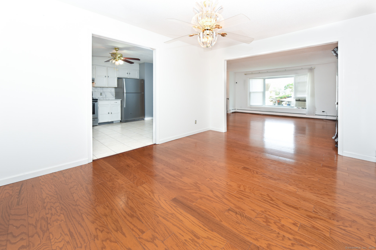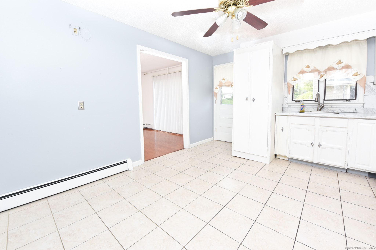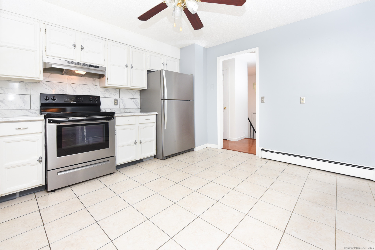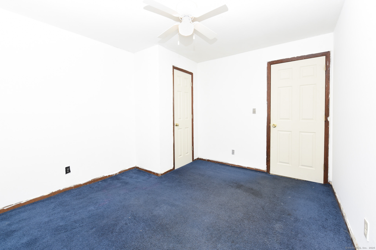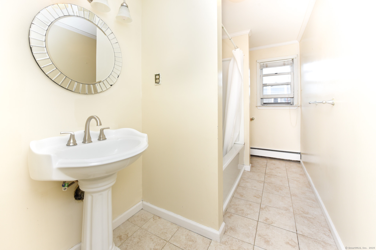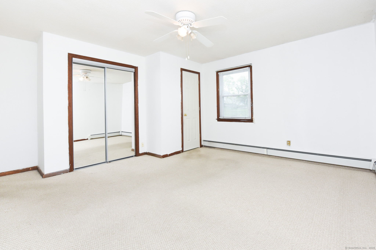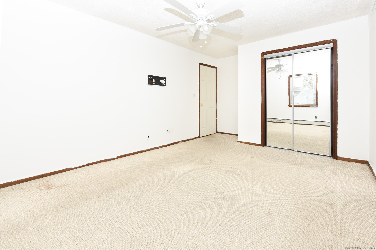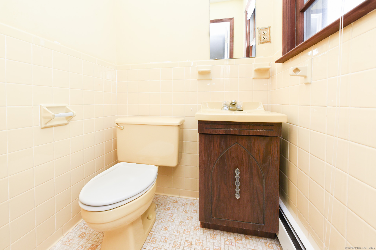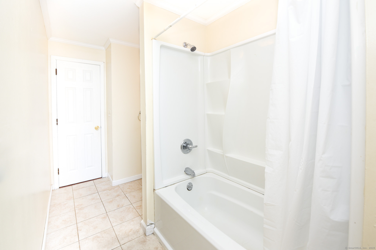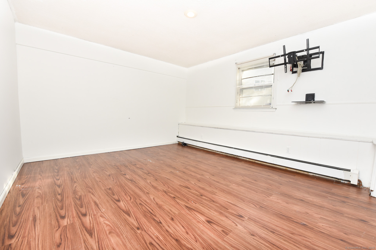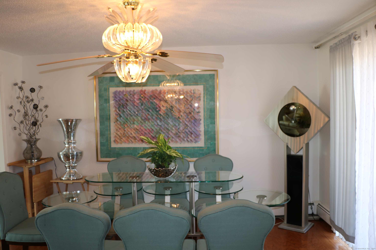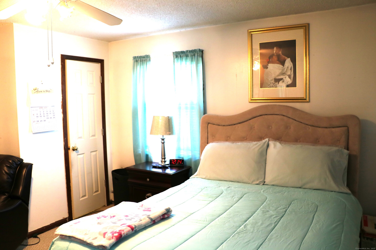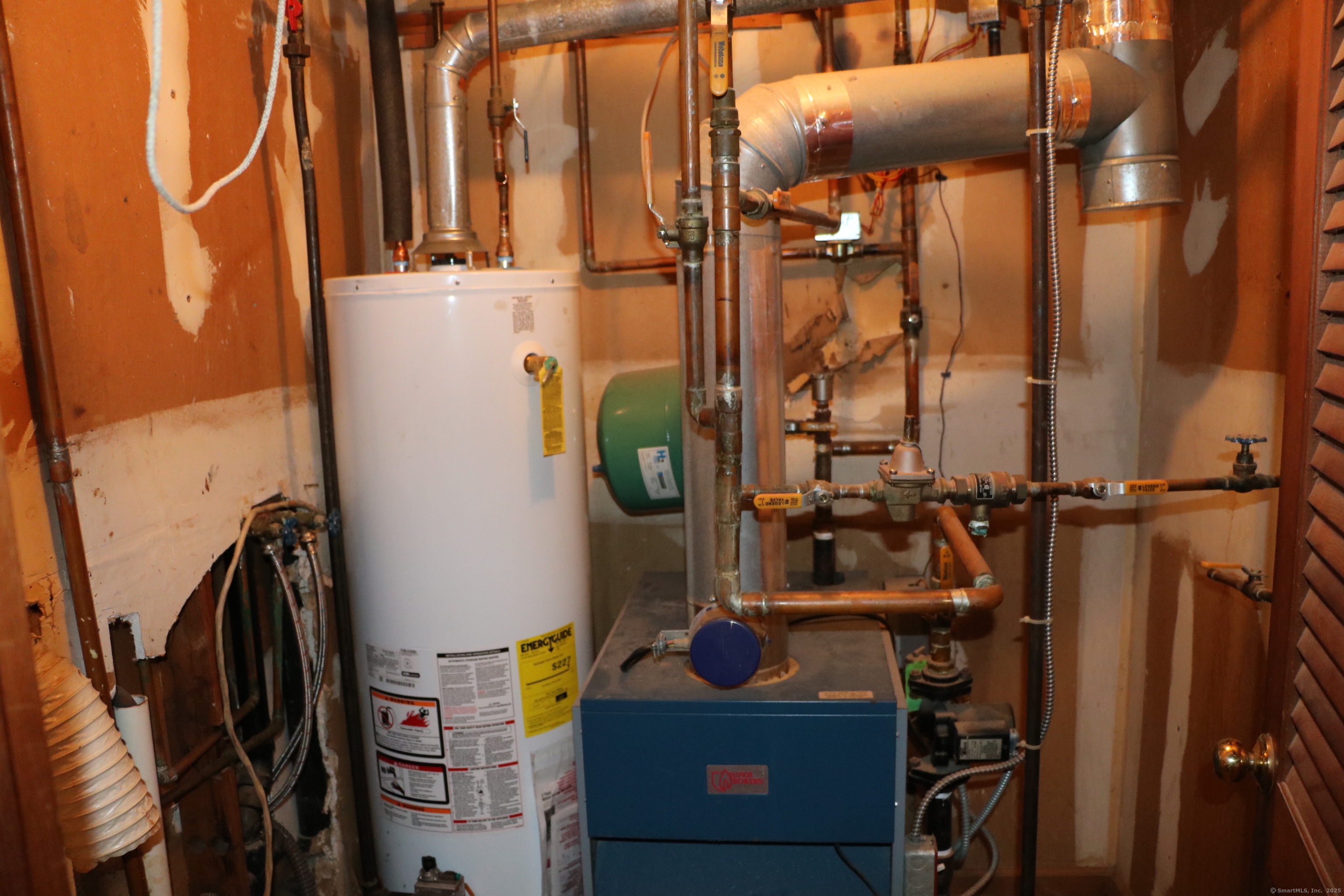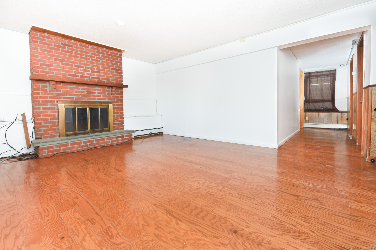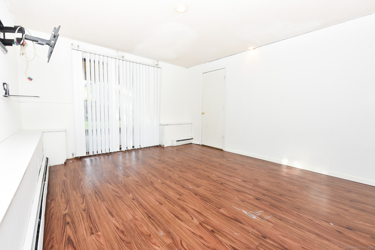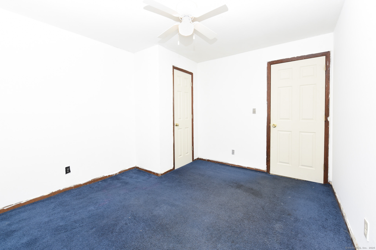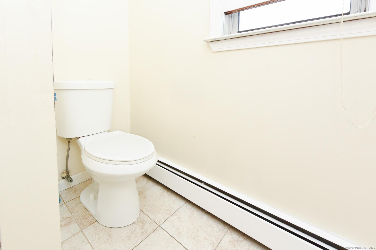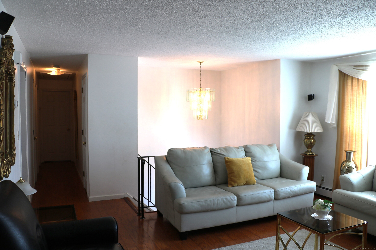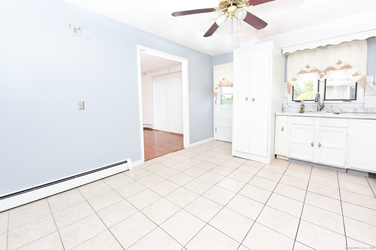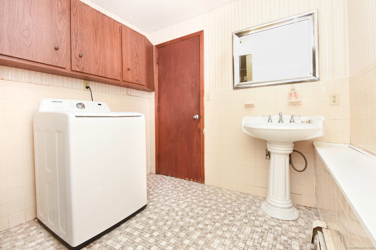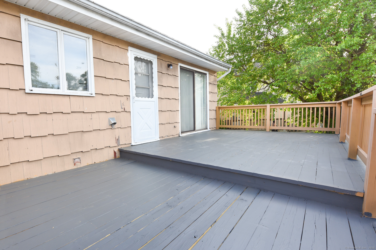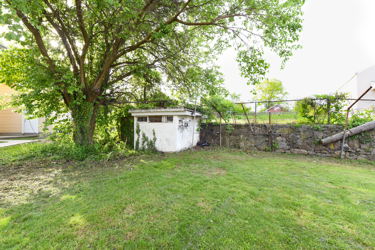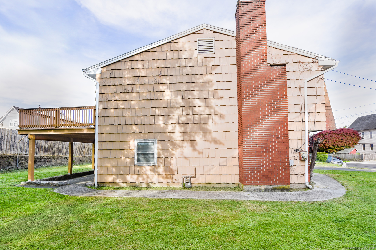More about this Property
If you are interested in more information or having a tour of this property with an experienced agent, please fill out this quick form and we will get back to you!
110 Quince Street, Bridgeport CT 06606
Current Price: $449,000
 3 beds
3 beds  3 baths
3 baths  2010 sq. ft
2010 sq. ft
Last Update: 6/24/2025
Property Type: Single Family For Sale
Well Come to 110 Quince Street. Over Sized Raised Ranch Sits on a Level and Fully usable .18 Acre lot in Bridgeport North End location. Upper-Level Living Room Boast a Floor to ceiling Brick Fireplace, Large Bay Window, wood laminate floor, Creating an open and airy feel. Dining Room with Chandelier and sliding door leading to large Deck perfect for Entreating. Eat-in Kitchen with door to back Deck. 3 bedrooms and one and half bath. Lower-Level Family Room with Floor to ceiling Brick fireplace. Bedroom and full bath. Two car garage. Conveniently Located Near Sacred Heart University, shopping, Restaurants, Dining, and Major highways. Dont miss this opportunity-make this house your home Today!
Madison Ave to Quince Street.
MLS #: 24097005
Style: Raised Ranch
Color: Beige
Total Rooms:
Bedrooms: 3
Bathrooms: 3
Acres: 0.18
Year Built: 1980 (Public Records)
New Construction: No/Resale
Home Warranty Offered:
Property Tax: $8,098
Zoning: RC
Mil Rate:
Assessed Value: $186,380
Potential Short Sale:
Square Footage: Estimated HEATED Sq.Ft. above grade is 1366; below grade sq feet total is 644; total sq ft is 2010
| Appliances Incl.: | Electric Range,Refrigerator,Washer,Electric Dryer |
| Laundry Location & Info: | Lower Level,Upper Level Kitchen, Bath |
| Fireplaces: | 2 |
| Energy Features: | Storm Doors,Thermopane Windows |
| Energy Features: | Storm Doors,Thermopane Windows |
| Basement Desc.: | None |
| Exterior Siding: | Shingle,Wood |
| Exterior Features: | Sidewalk,Shed,Deck,Gutters,Lighting,Patio |
| Foundation: | Concrete |
| Roof: | Asphalt Shingle |
| Parking Spaces: | 2 |
| Driveway Type: | Private,Paved |
| Garage/Parking Type: | Attached Garage,Paved,Off Street Parking,Driveway |
| Swimming Pool: | 0 |
| Waterfront Feat.: | Not Applicable |
| Lot Description: | Level Lot |
| Nearby Amenities: | Golf Course,Library,Medical Facilities,Public Transportation,Shopping/Mall,Tennis Courts,Walk to Bus Lines |
| Occupied: | Vacant |
Hot Water System
Heat Type:
Fueled By: Baseboard.
Cooling: Window Unit
Fuel Tank Location:
Water Service: Public Water Connected
Sewage System: Public Sewer Connected
Elementary: Per Board of Ed
Intermediate:
Middle:
High School: Per Board of Ed
Current List Price: $449,000
Original List Price: $479,900
DOM: 36
Listing Date: 5/19/2025
Last Updated: 6/11/2025 3:46:28 PM
List Agent Name: Mahmoud Hessami
List Office Name: RE/MAX Right Choice
