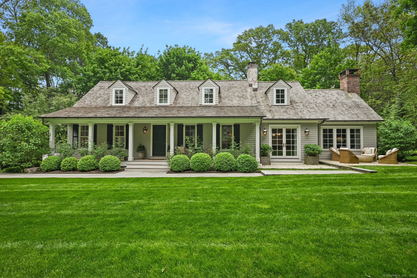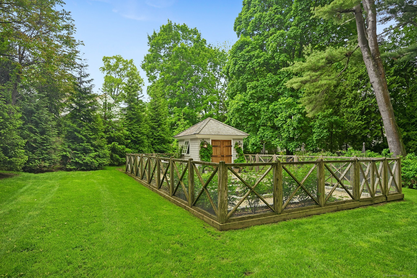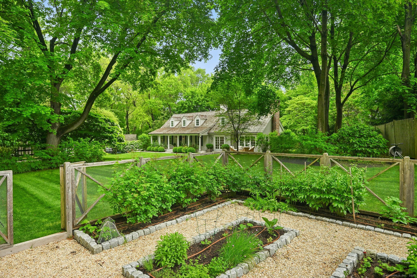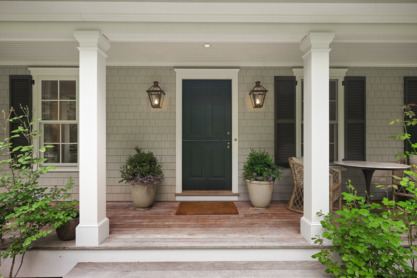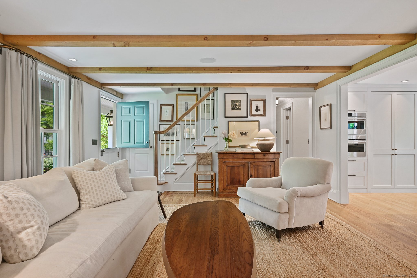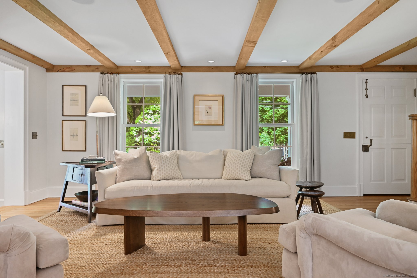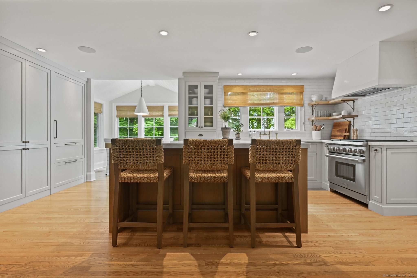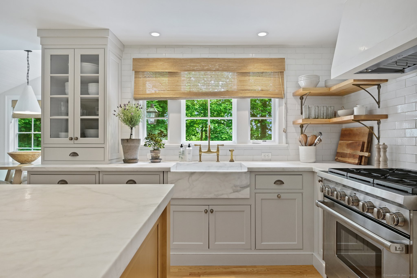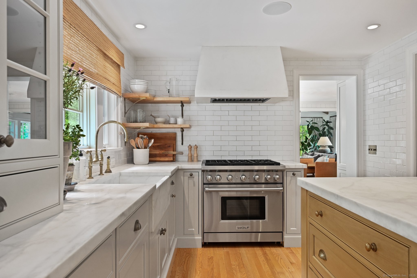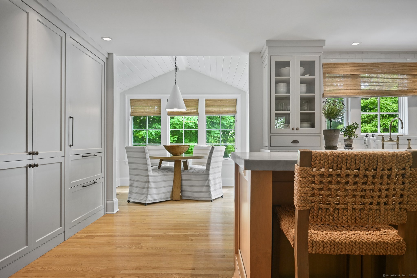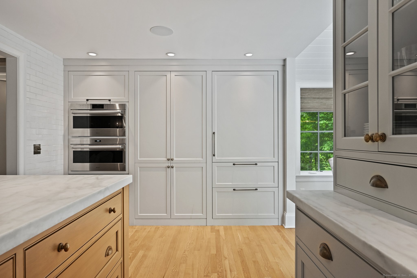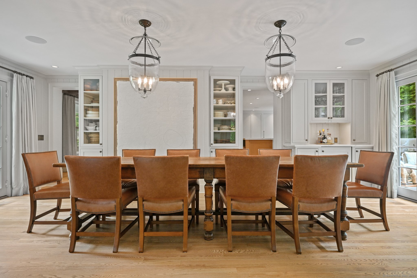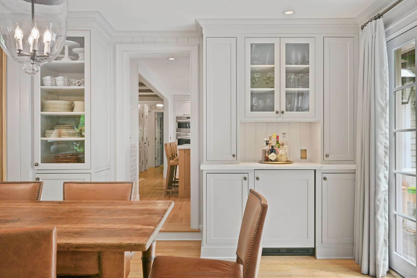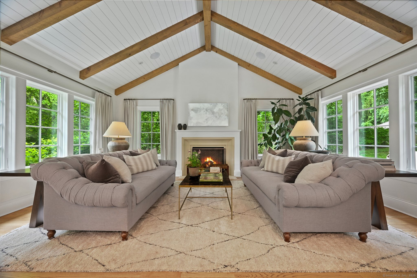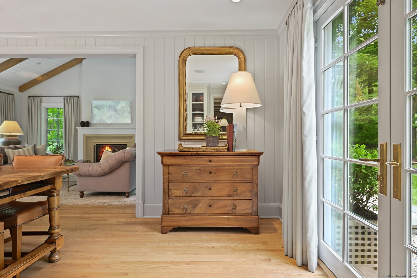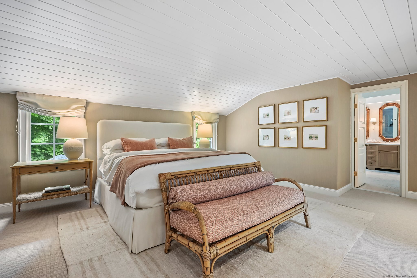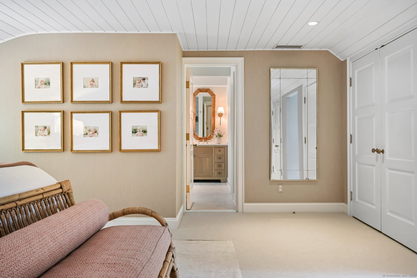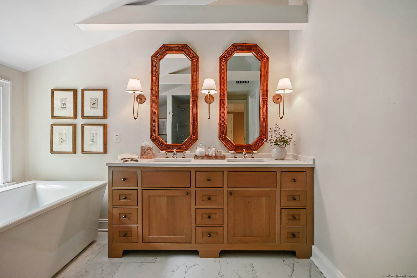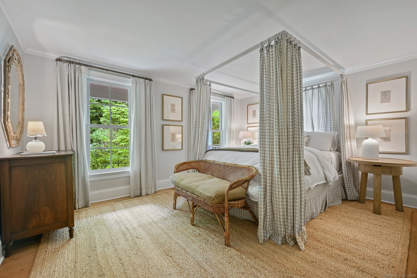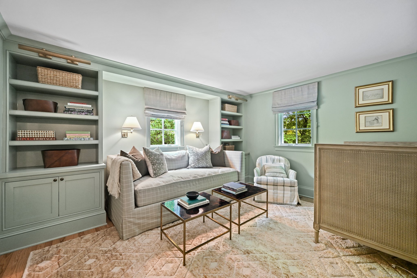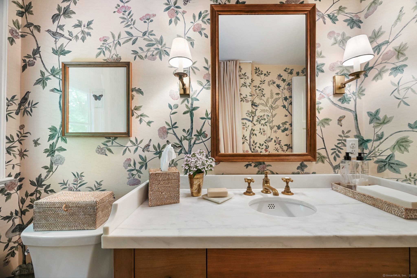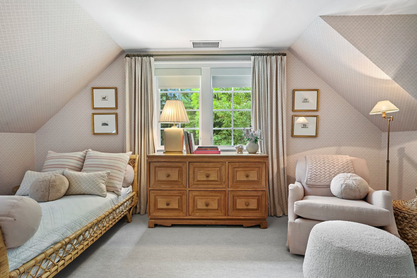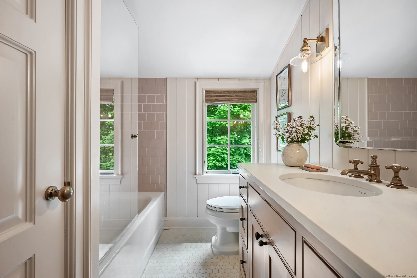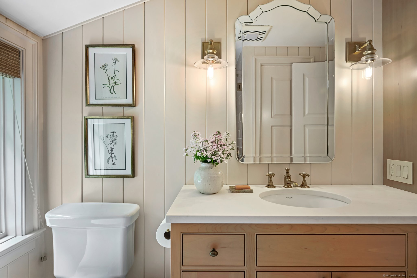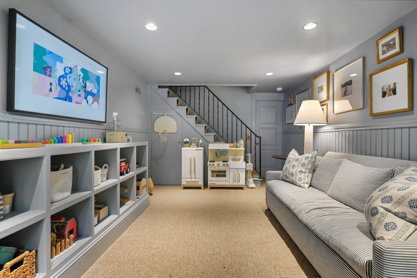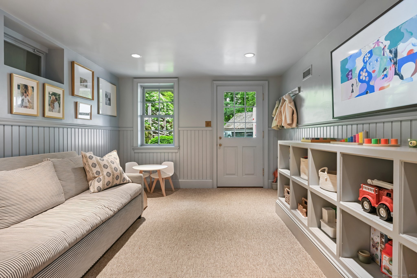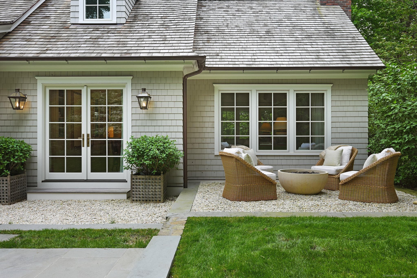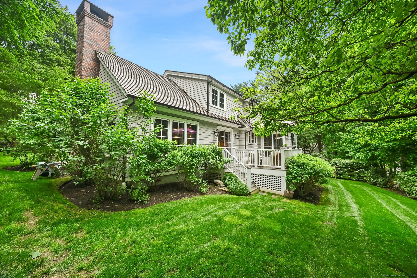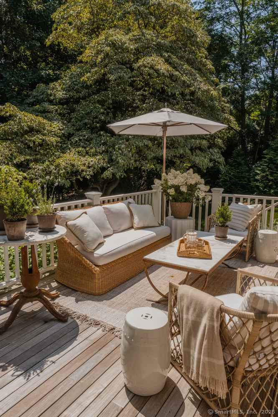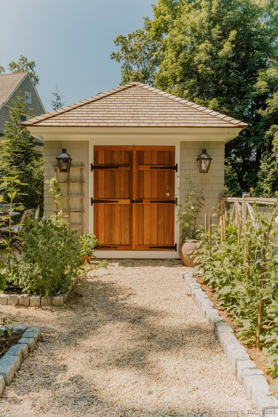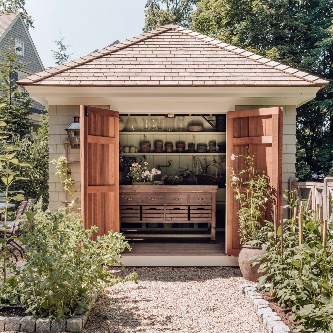More about this Property
If you are interested in more information or having a tour of this property with an experienced agent, please fill out this quick form and we will get back to you!
4 Budner Lane, Westport CT 06880
Current Price: $2,795,000
 4 beds
4 beds  3 baths
3 baths  3015 sq. ft
3015 sq. ft
Last Update: 6/23/2025
Property Type: Single Family For Sale
Featured in New England Home, Luxe Magazine, and Westport Lifestyle, 4 Budner Lane is an award-winning home located on a private street in Westports coveted Greens Farms neighborhood. Taken to the studs in 2019, this 4-bedroom, 3-bathroom residence was completely reimagined with the highest level of craftsmanship, design, and functionality. Every detail of this four bedroom, three full bath home has been thoughtfully curated. It includes both wood-burning and gas fireplaces with limestone surrounds, custom millwork, natural stone surfaces, designer lighting with Forbes & Lomax switches, and Wolf and Sub Zero appliances. A cedar roof, copper gutters, and charming covered porch create a striking first impression and elevate the curb appeal of this home. Professionally landscaped by Outdoor Design, the grounds feature a fully irrigated cutting garden anchored by a custom garden house. It also features a one-car attached garage and a two-car detached garage with a finished loft for storage.
Private Road Off Prospect
MLS #: 24096998
Style: Cape Cod
Color:
Total Rooms:
Bedrooms: 4
Bathrooms: 3
Acres: 1.05
Year Built: 1959 (Public Records)
New Construction: No/Resale
Home Warranty Offered:
Property Tax: $17,101
Zoning: AA
Mil Rate:
Assessed Value: $918,400
Potential Short Sale:
Square Footage: Estimated HEATED Sq.Ft. above grade is 2795; below grade sq feet total is 220; total sq ft is 3015
| Appliances Incl.: | Gas Range,Wall Oven,Microwave,Range Hood,Subzero,Dishwasher,Washer,Dryer,Wine Chiller |
| Fireplaces: | 2 |
| Basement Desc.: | Partial,Partial With Walk-Out |
| Exterior Siding: | Shingle |
| Exterior Features: | Porch,Deck,Gutters,Garden Area,Lighting,Stone Wall,French Doors,Underground Sprinkler |
| Foundation: | Concrete |
| Roof: | Wood Shingle |
| Parking Spaces: | 3 |
| Garage/Parking Type: | Attached Garage,Detached Garage |
| Swimming Pool: | 0 |
| Waterfront Feat.: | Not Applicable |
| Lot Description: | Professionally Landscaped |
| Nearby Amenities: | Golf Course,Library,Paddle Tennis,Park,Playground/Tot Lot,Public Pool,Public Rec Facilities,Tennis Courts |
| Occupied: | Owner |
Hot Water System
Heat Type:
Fueled By: Hot Air,Hydro Air.
Cooling: Central Air
Fuel Tank Location: In Basement
Water Service: Public Water Connected
Sewage System: Septic
Elementary: Greens Farms
Intermediate:
Middle:
High School: Staples
Current List Price: $2,795,000
Original List Price: $2,795,000
DOM: 15
Listing Date: 6/3/2025
Last Updated: 6/18/2025 5:09:34 PM
List Agent Name: Carly Woodard
List Office Name: William Raveis Real Estate
