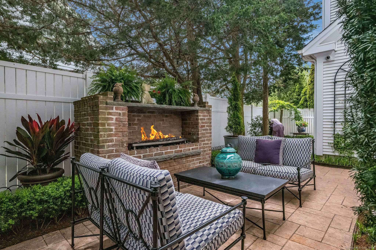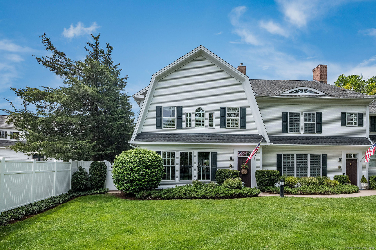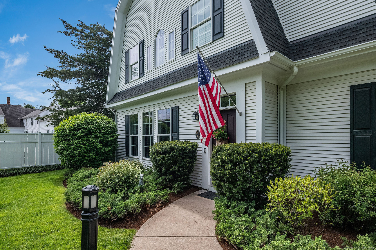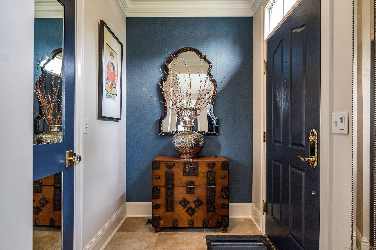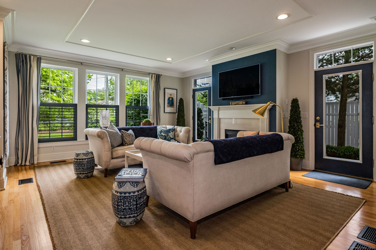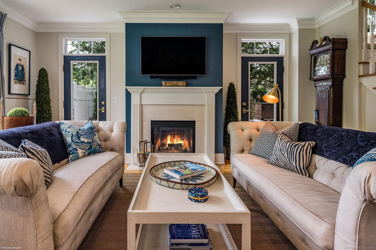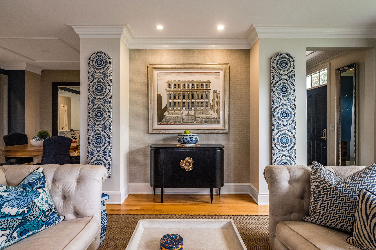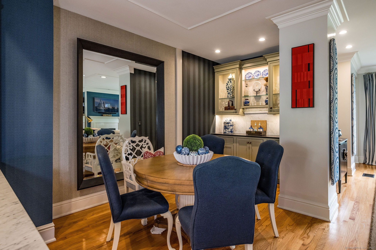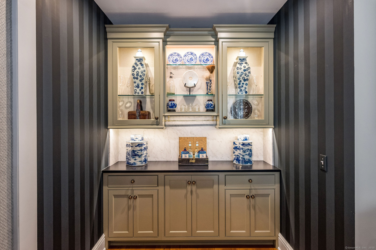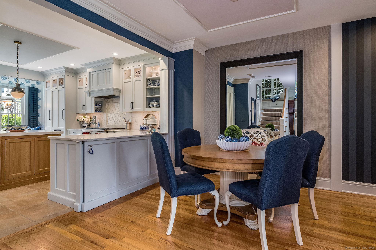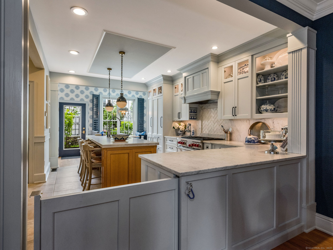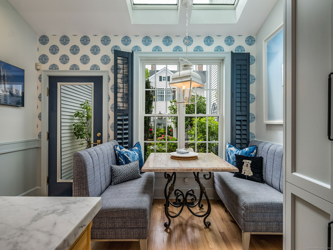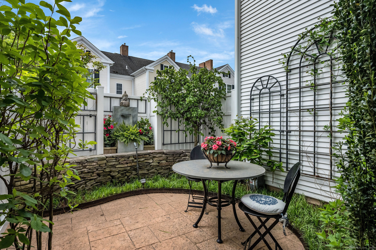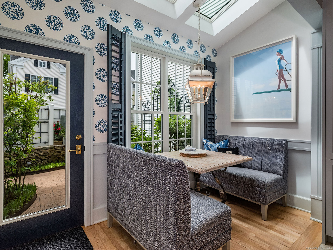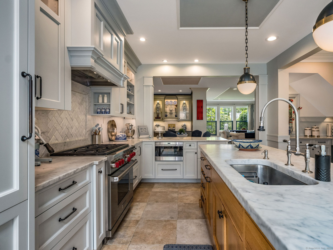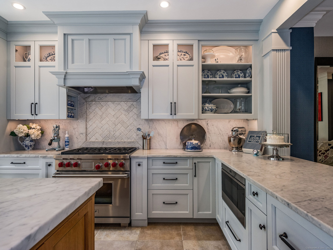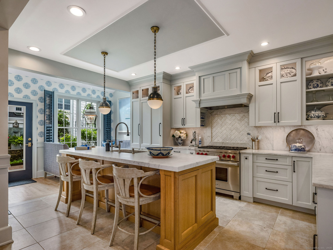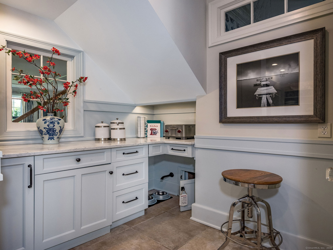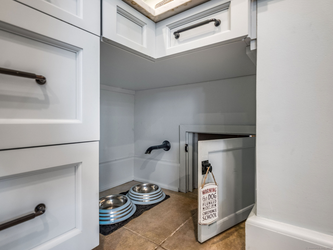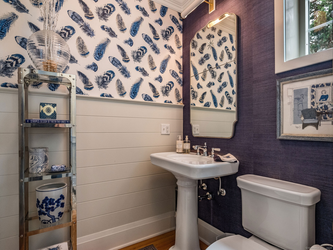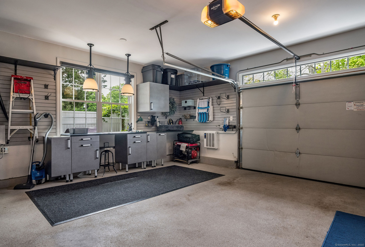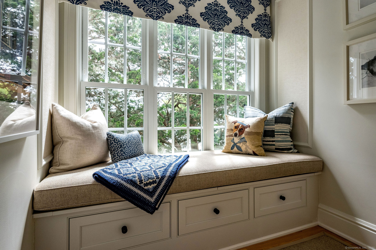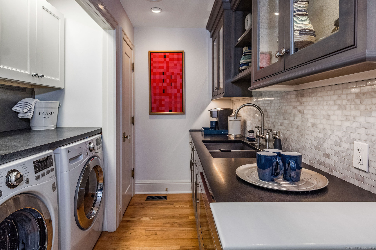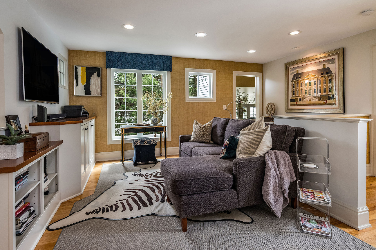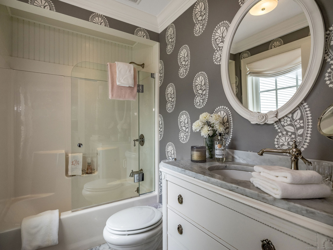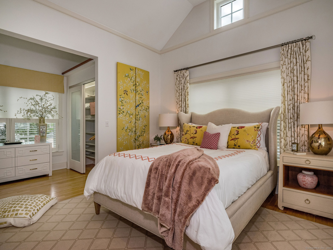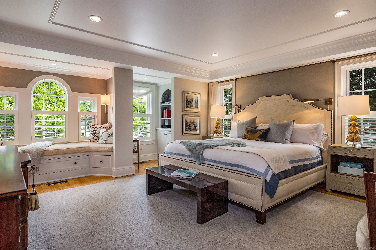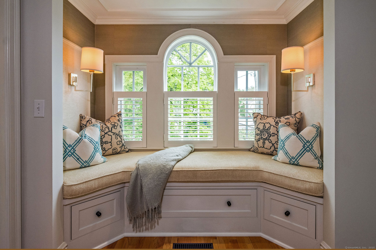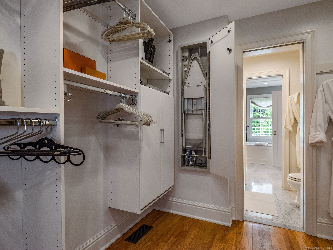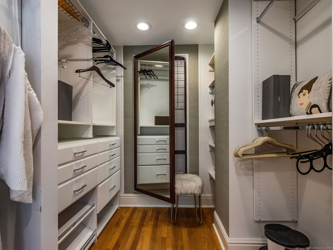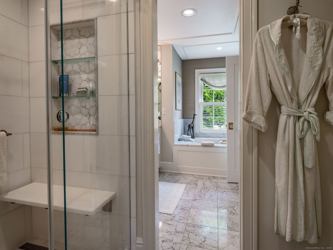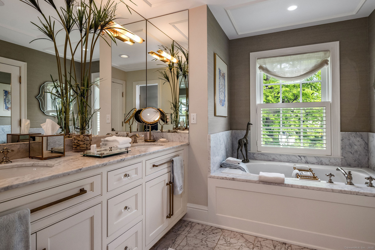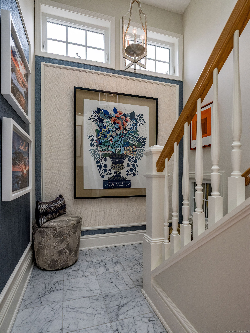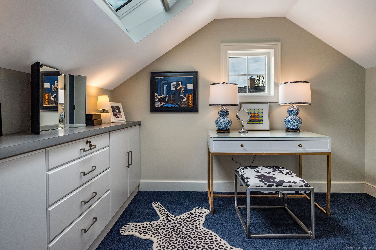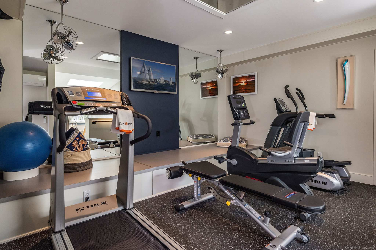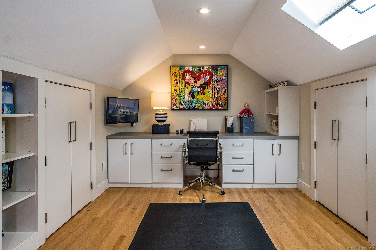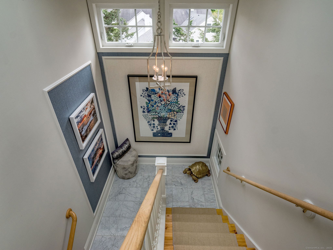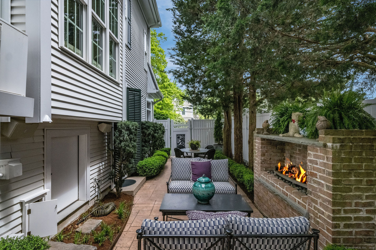More about this Property
If you are interested in more information or having a tour of this property with an experienced agent, please fill out this quick form and we will get back to you!
3 Evarts Lane, Madison CT 06443
Current Price: $1,589,000
 2 beds
2 beds  3 baths
3 baths  2881 sq. ft
2881 sq. ft
Last Update: 6/22/2025
Property Type: Condo/Co-Op For Sale
An Exceptional Opportunity in Downtown Madison Presenting a rare corner unit in The Mews of Madison, a distinguished luxury complex. This private residence boasts unobstructed front views and a unique architectural facade, setting it apart within the community. Meticulously upgraded by its designer owner, this home offers a customized layout across three levels of finished living space. With 29 windows, 6 skylights, and 4 French doors, natural light permeates every room. The 2,800 sq ft interior includes a spacious living room, formal dining room, chefs kitchen with center island and breakfast nook, two bedrooms, 2.5 baths, gym, two office spaces, dedicated laundry area, and a second-floor kitchenette. Ample closet space is enhanced with custom built-ins, Designer finishes abound, with top-of-the-line custom doors, hardware, moldings, plumbing fixtures, lighting, and tile work. Numerous built-ins, such as window seats and workspaces, add both functionality and charm. The kitchen is a culinary haven, equipped with top-tier custom cabinetry and high-end appliances, ensuring both style and performance. Oversized heated garage w/ epoxy floor and workbench. The only unit with a large enclosed private patio, this outdoor space features an architecturally designed landscape plan, 3 French doors opening to the courtyard, a custom outdoor fireplace and grill and landscape lighting. Ideally situated in downtown Madison, gourmet restaurant across the way, beach, library shopping
Boston Post Rd to Scotland Ave to Evarts
MLS #: 24096990
Style: Townhouse
Color:
Total Rooms:
Bedrooms: 2
Bathrooms: 3
Acres: 0
Year Built: 2005 (Public Records)
New Construction: No/Resale
Home Warranty Offered:
Property Tax: $18,627
Zoning: R-2
Mil Rate:
Assessed Value: $846,700
Potential Short Sale:
Square Footage: Estimated HEATED Sq.Ft. above grade is 2881; below grade sq feet total is ; total sq ft is 2881
| Appliances Incl.: | Gas Range,Microwave,Subzero,Dishwasher,Washer,Dryer |
| Laundry Location & Info: | Upper Level |
| Fireplaces: | 1 |
| Energy Features: | Programmable Thermostat,Thermopane Windows |
| Interior Features: | Cable - Available |
| Energy Features: | Programmable Thermostat,Thermopane Windows |
| Basement Desc.: | Crawl Space |
| Exterior Siding: | Vinyl Siding |
| Exterior Features: | Patio |
| Parking Spaces: | 1 |
| Garage/Parking Type: | Attached Garage |
| Swimming Pool: | 0 |
| Waterfront Feat.: | Access |
| Lot Description: | N/A |
| Nearby Amenities: | Health Club,Library,Putting Green,Stables/Riding,Tennis Courts |
| In Flood Zone: | 0 |
| Occupied: | Owner |
HOA Fee Amount 780
HOA Fee Frequency: Monthly
Association Amenities: .
Association Fee Includes:
Hot Water System
Heat Type:
Fueled By: Hot Air.
Cooling: Central Air
Fuel Tank Location:
Water Service: Public Water Connected
Sewage System: Shared Septic
Elementary: Per Board of Ed
Intermediate: Per Board of Ed
Middle: Polson
High School: Daniel Hand
Current List Price: $1,589,000
Original List Price: $1,589,000
DOM: 3
Listing Date: 5/21/2025
Last Updated: 5/25/2025 3:24:07 PM
List Agent Name: Cathy Lynch
List Office Name: Coldwell Banker Realty
