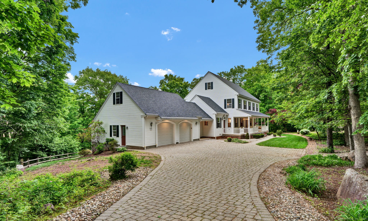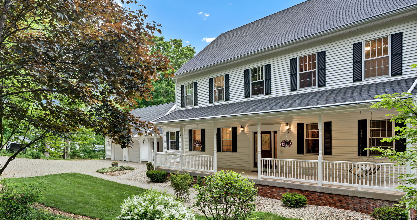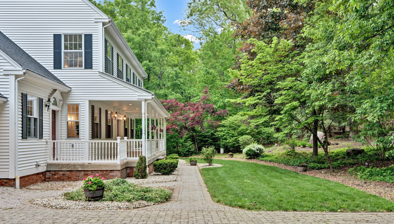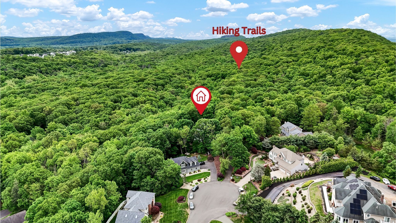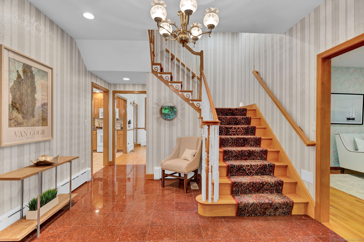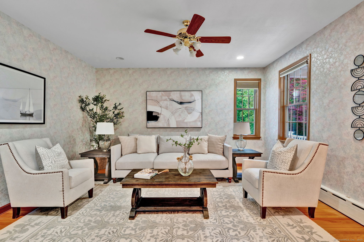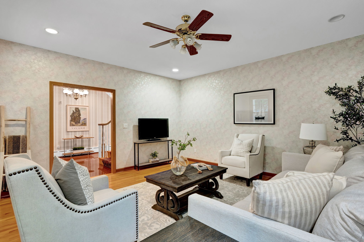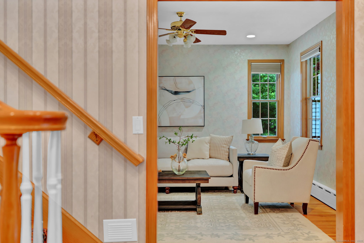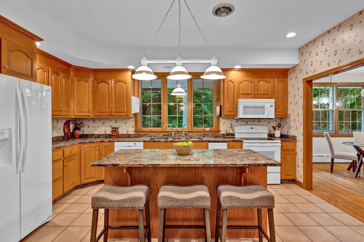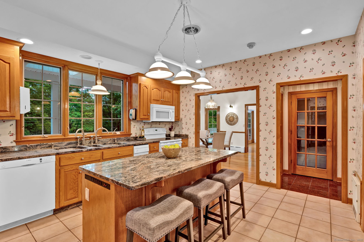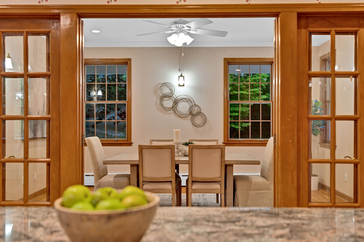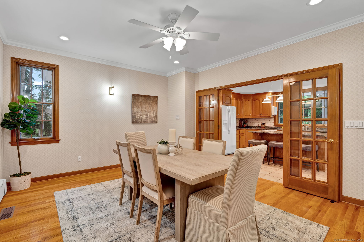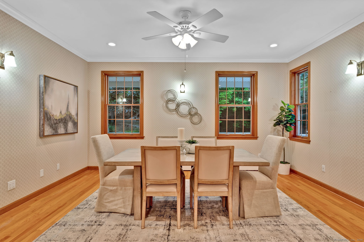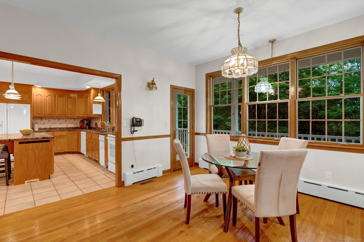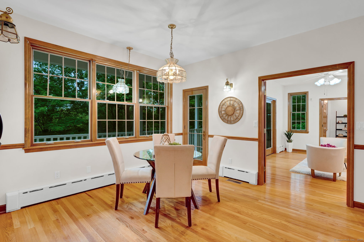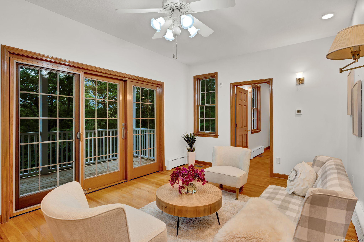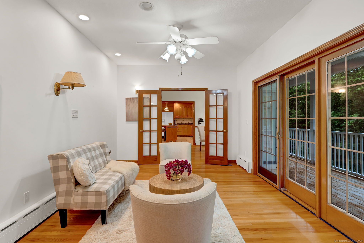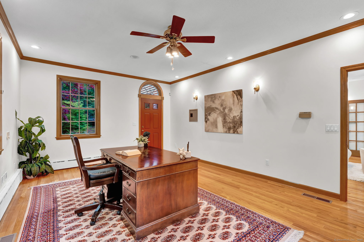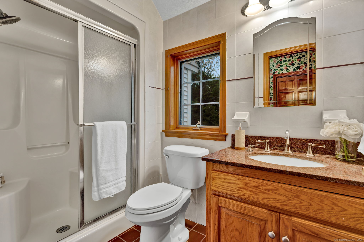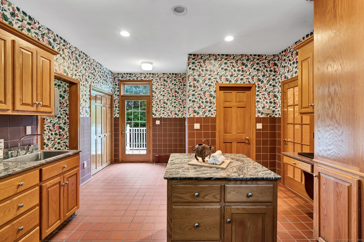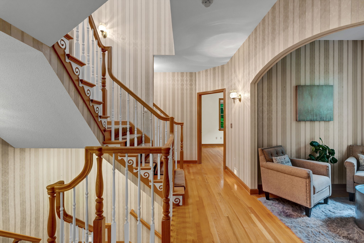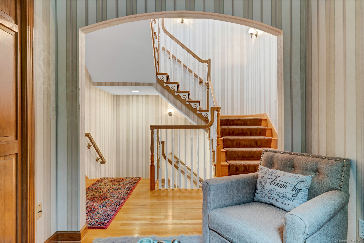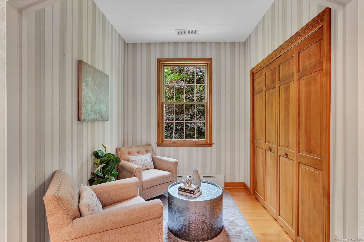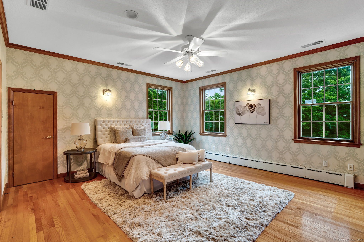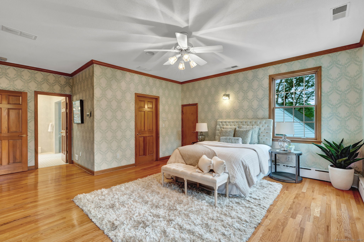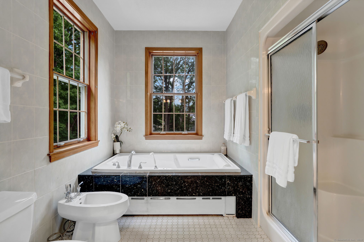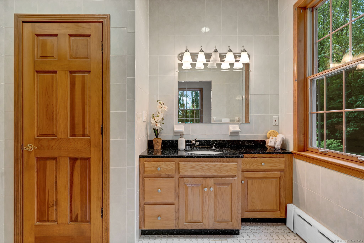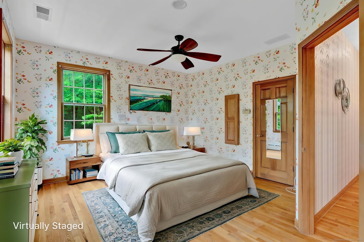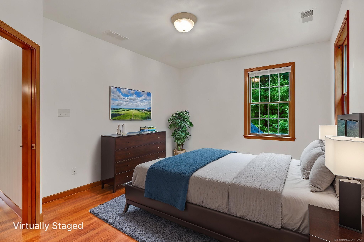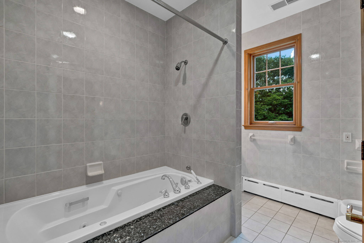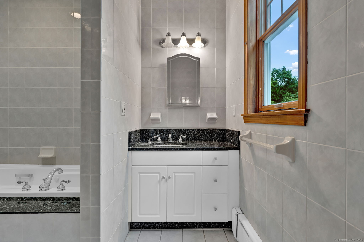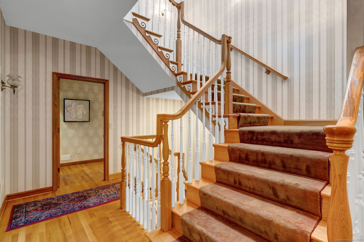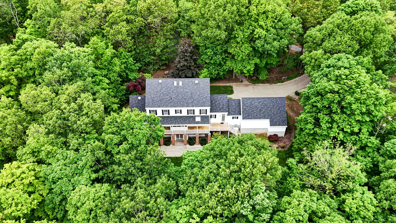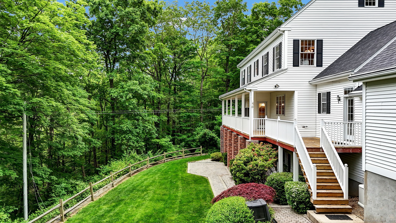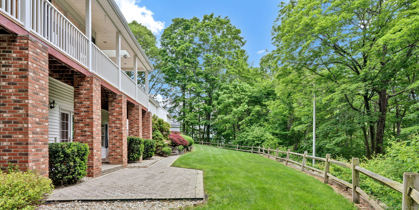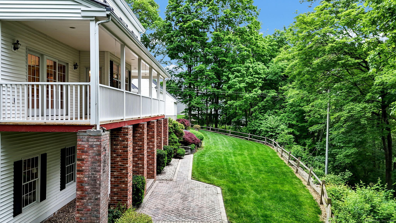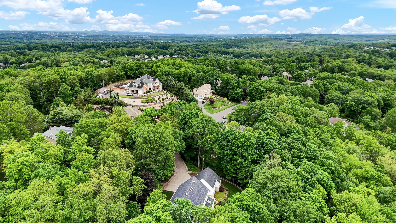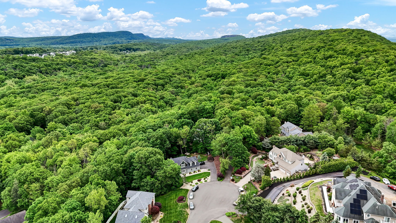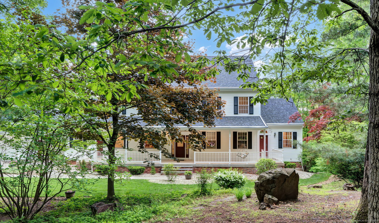More about this Property
If you are interested in more information or having a tour of this property with an experienced agent, please fill out this quick form and we will get back to you!
73 Quincy Trail, Berlin CT 06037
Current Price: $619,900
 3 beds
3 beds  3 baths
3 baths  3526 sq. ft
3526 sq. ft
Last Update: 6/5/2025
Property Type: Single Family For Sale
MULTPIPLE OFFERS RECIEVED. HIGHEST AND BEST DUE BY TUESDAY (MAY 27TH) 3PM. Welcome to timeless New England charm in one of Berlins most sought-after neighborhoods. This stunning colonial-lovingly maintained by its original owner-offers 3/4 bedrooms, 3 full bathrooms with over 3,500 sq ft of beautifully crafted living space, with the potential for more in the massive walk-up attic and walk-out basement. From the moment you arrive, the curb appeal is undeniable: crisp white siding with classic black shutters, a dreamy oversized, 55 x 8 front porch, professionally landscaped and serene surroundings that back up to peaceful hiking trails with breathtaking views of the valley. Step inside and feel the warmth of a traditional layout designed for both everyday comfort and elegant entertaining. The main floor features a welcoming living room, a cozy family room/sitting area, and a sunlit library/office -complete with rough plumbing already in the wall, making it ideal for a first-floor bedroom conversion. The heart of the home is the kitchen, with custom cabinetry, granite countertop, centered around an island and flowing into a formal dining room and casual dinette, which opens to a covered deck-your private perch above nature. Every inch of this home is filled with thoughtful details and natural light.
The oversized mudroom/laundry combo includes a folding island, built-in ironing station, laundry chute, storage galore, and access to a full bathroom and both front and back entrances-ideal for busy, functional living. Upstairs, youll find three spacious bedrooms, two full baths, and a charming reading nook to unwind. The grand, architecturally bespoke, rich staircase leads to a walk-up attic with over 1,200 sq ft of potential-imagine a studio, playroom, or primary suite retreat. Downstairs, the full walk-out basement is already roughed with plumbing, has 9-foot ceilings, and is framed by full-size windows-offering over 2,000 sq ft of opportunity for even more living space. With a brand-new roof just installed this month, Central AC, hardwood floor throughout this home is move-in ready yet full of future possibilities. If youve been searching for a home with character, elegance, and room to grow-both inside and out-you may have just found the one.
end of cul-de-sac, private driveway
MLS #: 24096988
Style: Colonial
Color: white
Total Rooms:
Bedrooms: 3
Bathrooms: 3
Acres: 1.35
Year Built: 1995 (Public Records)
New Construction: No/Resale
Home Warranty Offered:
Property Tax: $13,443
Zoning: R-43
Mil Rate:
Assessed Value: $445,000
Potential Short Sale:
Square Footage: Estimated HEATED Sq.Ft. above grade is 3526; below grade sq feet total is ; total sq ft is 3526
| Appliances Incl.: | Electric Range,Microwave,Refrigerator,Dishwasher |
| Laundry Location & Info: | Main Level off kitchen. |
| Fireplaces: | 0 |
| Interior Features: | Auto Garage Door Opener,Central Vacuum,Open Floor Plan |
| Basement Desc.: | Full,Unfinished,Concrete Floor,Full With Walk-Out |
| Exterior Siding: | Vinyl Siding |
| Foundation: | Concrete |
| Roof: | Asphalt Shingle |
| Parking Spaces: | 2 |
| Garage/Parking Type: | Attached Garage |
| Swimming Pool: | 0 |
| Waterfront Feat.: | Not Applicable |
| Lot Description: | Secluded,Interior Lot,In Subdivision,Level Lot,On Cul-De-Sac,Professionally Landscaped |
| Occupied: | Vacant |
Hot Water System
Heat Type:
Fueled By: Hot Water.
Cooling: Central Air
Fuel Tank Location: In Ground
Water Service: Public Water Connected
Sewage System: Public Sewer Connected
Elementary: Emma Hart Willard
Intermediate:
Middle: Per Board of Ed
High School: Berlin
Current List Price: $619,900
Original List Price: $619,900
DOM: 13
Listing Date: 5/15/2025
Last Updated: 5/27/2025 9:25:40 PM
Expected Active Date: 5/23/2025
List Agent Name: Agnes Mroczka
List Office Name: William Raveis Real Estate
