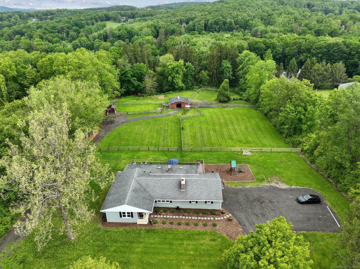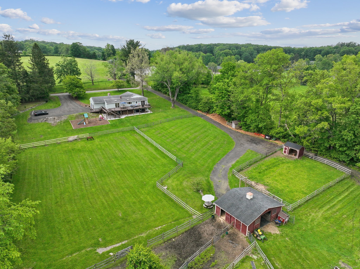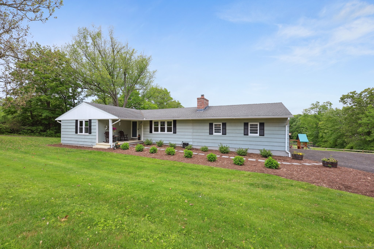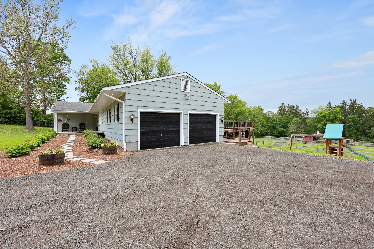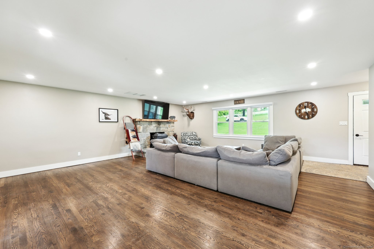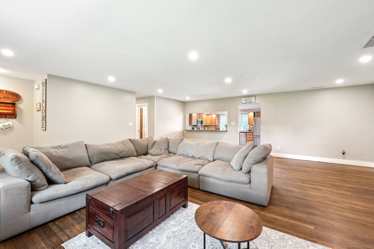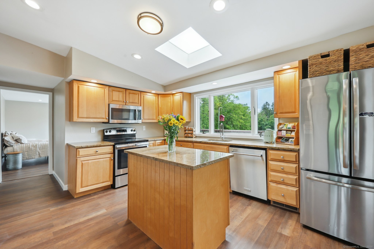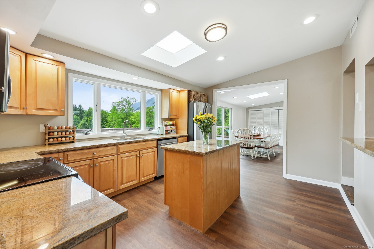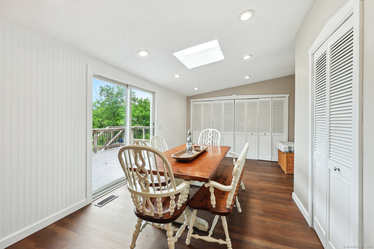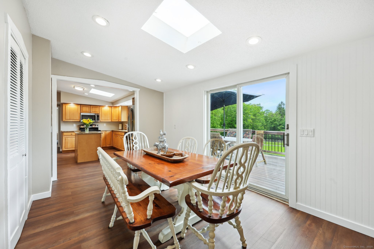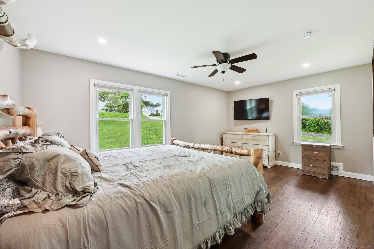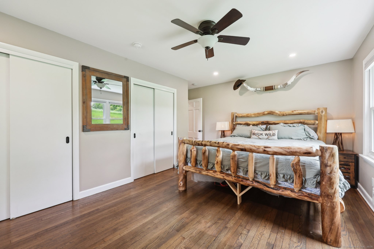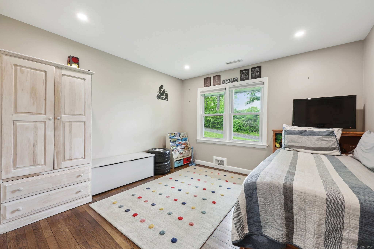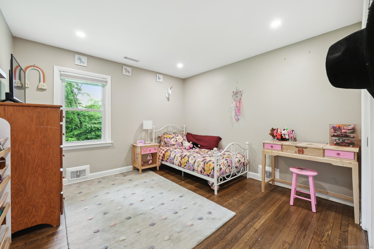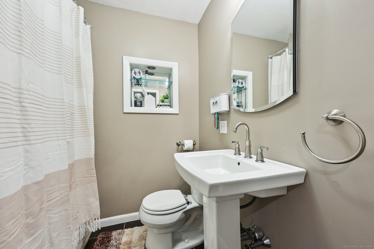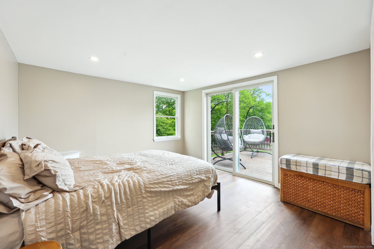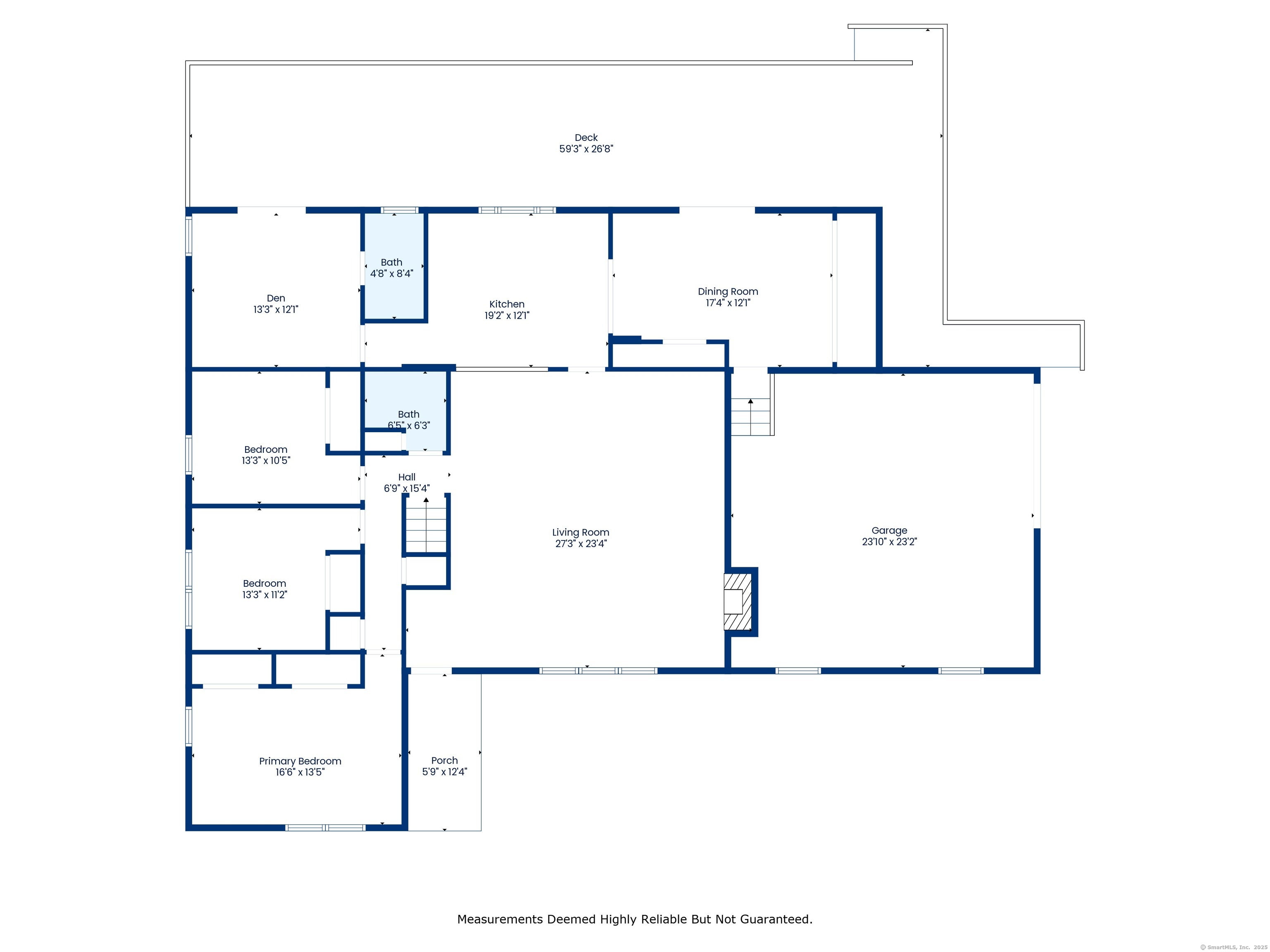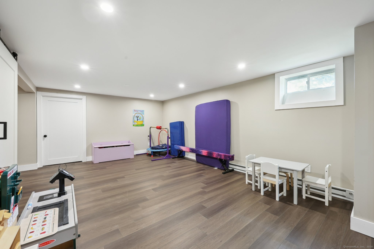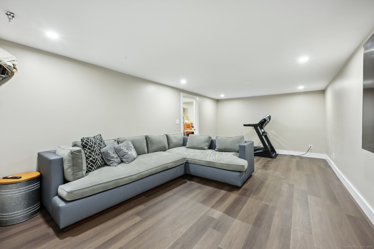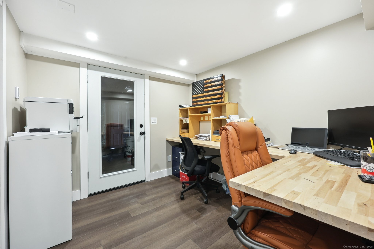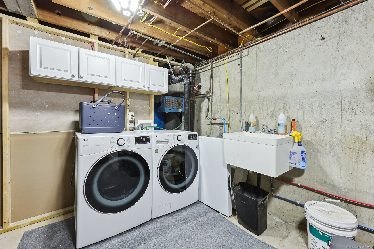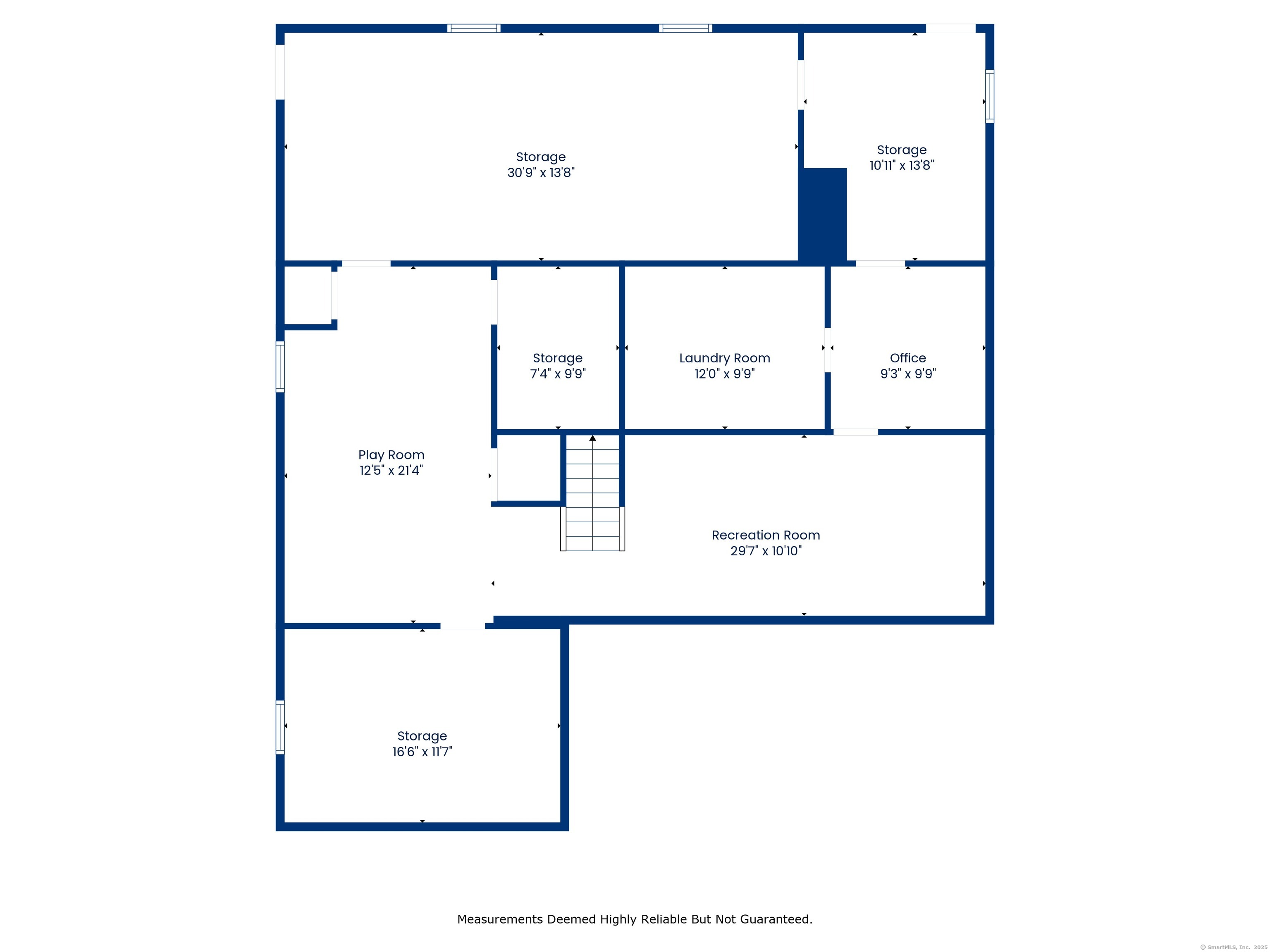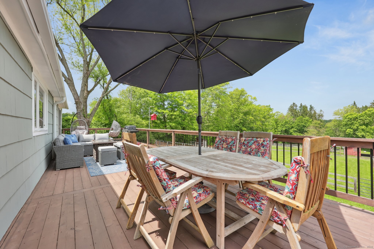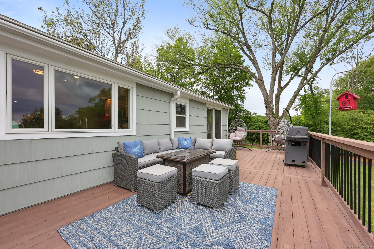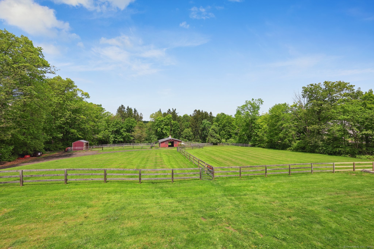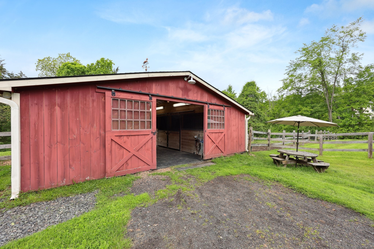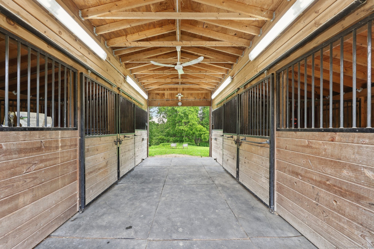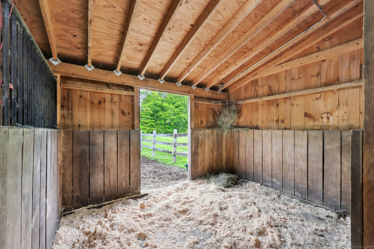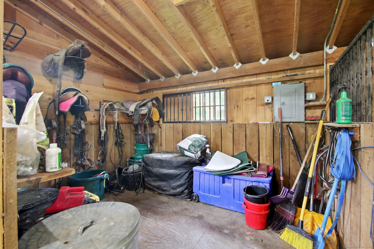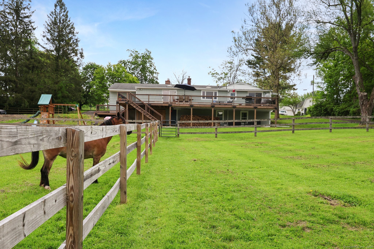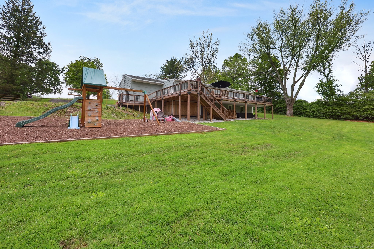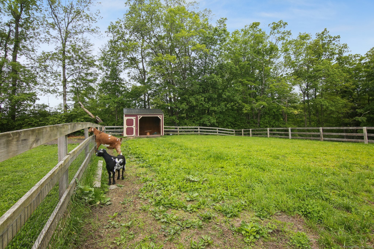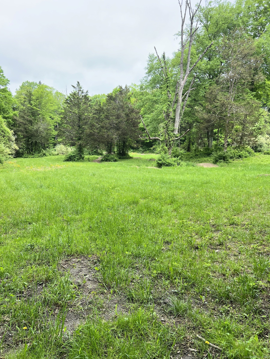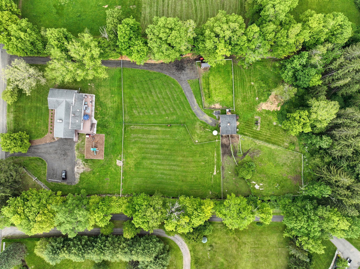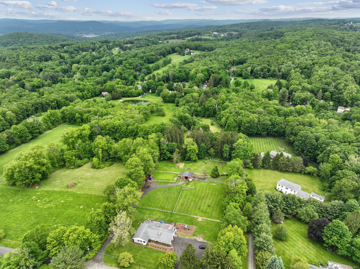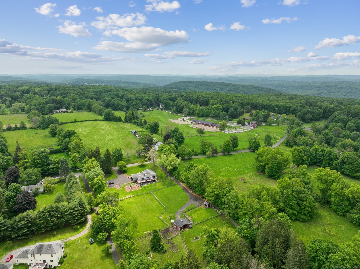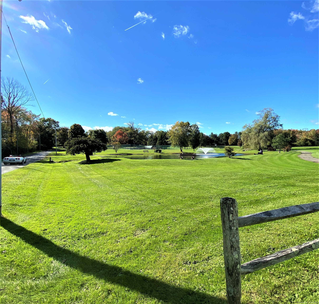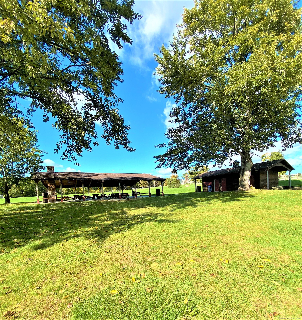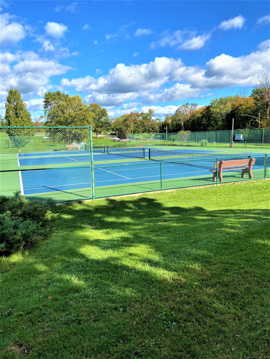More about this Property
If you are interested in more information or having a tour of this property with an experienced agent, please fill out this quick form and we will get back to you!
49 Warner Road, Bridgewater CT 06752
Current Price: $725,000
 3 beds
3 beds  2 baths
2 baths  2648 sq. ft
2648 sq. ft
Last Update: 6/30/2025
Property Type: Single Family For Sale
HIGHEST AND BEST BY WEDNESDAY, JUNE 11th at 5PM on this charming 3-bedroom, 2-full-bath ranch in scenic, bucolic Bridgewater, CT offers comfort, functionality, and room to grow. Featuring an inviting open floor plan, the home includes a cozy fireplace and gleaming hardwood floors throughout the main living space. A spacious 55 x 12 deck overlooks the picturesque 6-acre property, perfect for relaxing or entertaining. A full walkout basement is partially finished, offering flexible space for a family room, home office, or gym. A new heating system with central air ensures year-round comfort, and the home is generator-ready for peace of mind during any weather. Equestrian enthusiasts or hobby farmers will appreciate the impressive 4-stall pole barn with electricity and frost-free water, ideal for horses or livestock. Multiple paddocks provide ample room for grazing and turnout. Nestled in a tranquil rural setting yet conveniently close to town, this property blends country living with modern amenities, making it a rare and desirable find in beautiful Litchfield County. Enjoy town recreation center with basketball, handball, tennis and pickleball courts, walking path, playground, fishing pond, and pavilion with fireplace, kitchen and bathroom facilities available to residents. Town Park with access to Lake Lillinonah and hiking trails. Walk to town location. Home of famous Bridgewater Country Fair in August. NYC in 90 mins. Dont miss the opportunities this property offers
Rt 133 to Warner to #49. GPS friendly.
MLS #: 24096987
Style: Ranch
Color:
Total Rooms:
Bedrooms: 3
Bathrooms: 2
Acres: 6
Year Built: 1960 (Public Records)
New Construction: No/Resale
Home Warranty Offered:
Property Tax: $5,472
Zoning: RR2
Mil Rate:
Assessed Value: $308,300
Potential Short Sale:
Square Footage: Estimated HEATED Sq.Ft. above grade is 1992; below grade sq feet total is 656; total sq ft is 2648
| Appliances Incl.: | Oven/Range,Microwave,Range Hood,Refrigerator,Dishwasher,Washer,Electric Dryer |
| Laundry Location & Info: | Lower Level |
| Fireplaces: | 1 |
| Energy Features: | Generator Ready,Programmable Thermostat,Thermopane Windows |
| Interior Features: | Auto Garage Door Opener,Cable - Pre-wired,Open Floor Plan |
| Energy Features: | Generator Ready,Programmable Thermostat,Thermopane Windows |
| Home Automation: | Thermostat(s) |
| Basement Desc.: | Full,Heated,Interior Access,Partially Finished,Liveable Space,Concrete Floor,Full With Walk-Out |
| Exterior Siding: | Shake,Cedar |
| Exterior Features: | Sidewalk,Porch,Barn,Deck,Gutters,Lighting,Stone Wall,Paddock |
| Foundation: | Concrete |
| Roof: | Asphalt Shingle |
| Parking Spaces: | 2 |
| Driveway Type: | Private,Gravel |
| Garage/Parking Type: | Attached Garage,Off Street Parking,Driveway,Unpave |
| Swimming Pool: | 0 |
| Waterfront Feat.: | Not Applicable |
| Lot Description: | Lightly Wooded,Level Lot,Sloping Lot |
| Nearby Amenities: | Basketball Court,Golf Course,Health Club,Lake,Library,Medical Facilities,Park,Stables/Riding |
| Occupied: | Owner |
Hot Water System
Heat Type:
Fueled By: Hot Air.
Cooling: Central Air
Fuel Tank Location:
Water Service: Private Well
Sewage System: Septic
Elementary: Burnham
Intermediate:
Middle: Shepaug
High School: Shepaug
Current List Price: $725,000
Original List Price: $725,000
DOM: 28
Listing Date: 5/19/2025
Last Updated: 6/12/2025 3:27:09 PM
Expected Active Date: 6/2/2025
List Agent Name: Roberta Allen
List Office Name: William Raveis Real Estate
