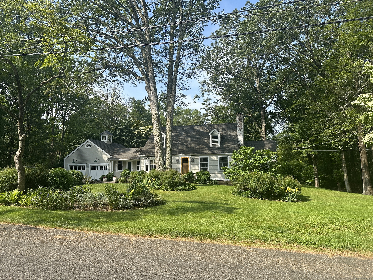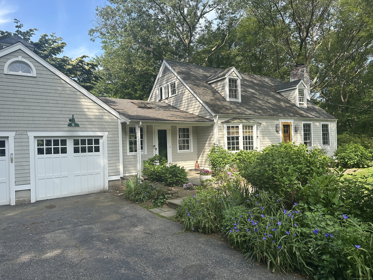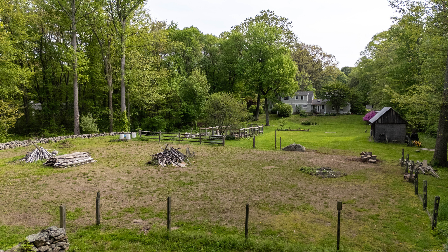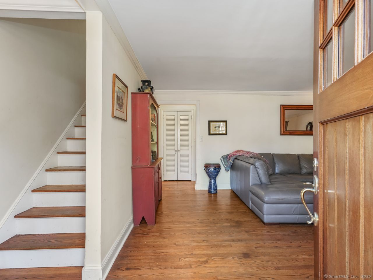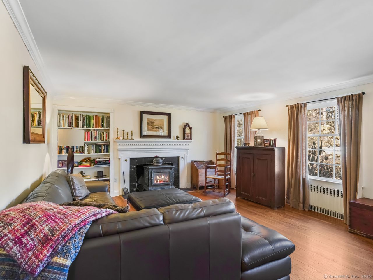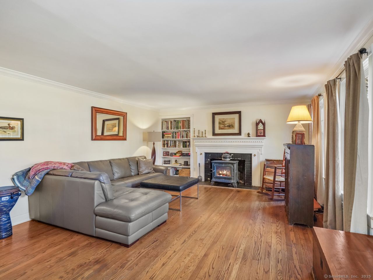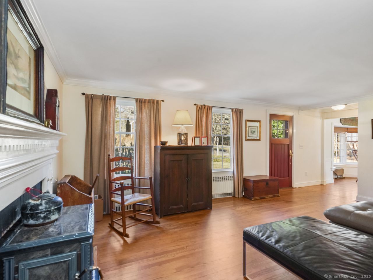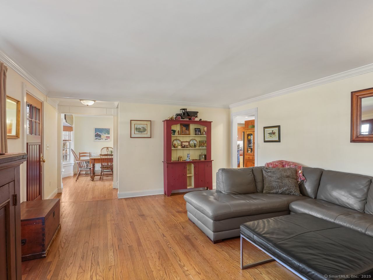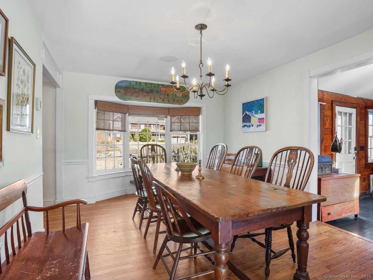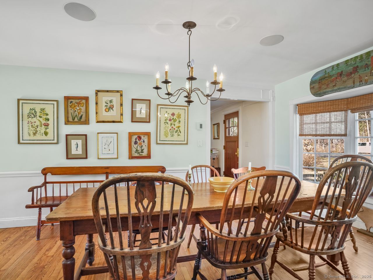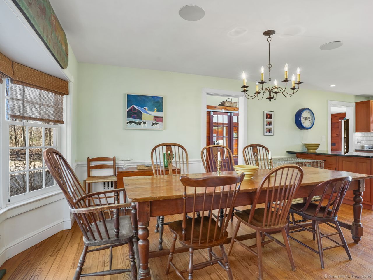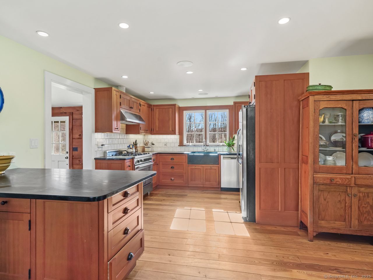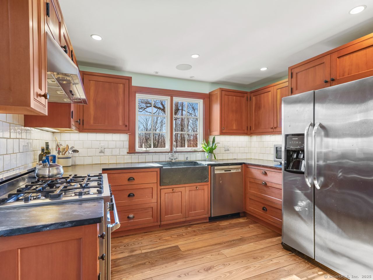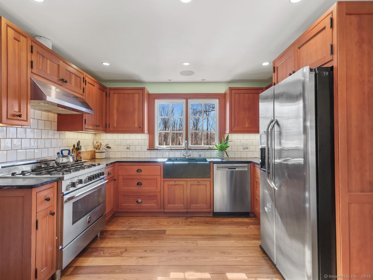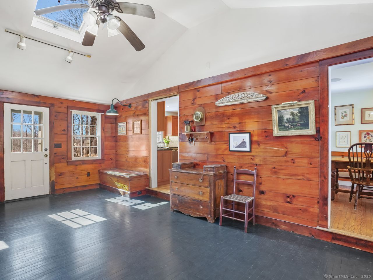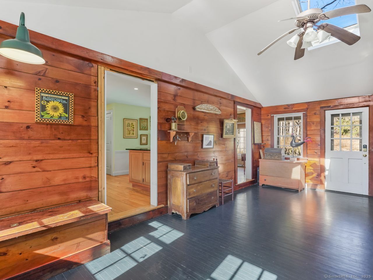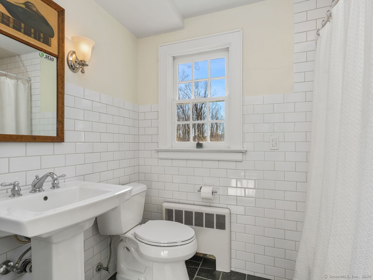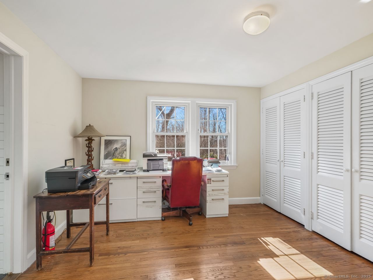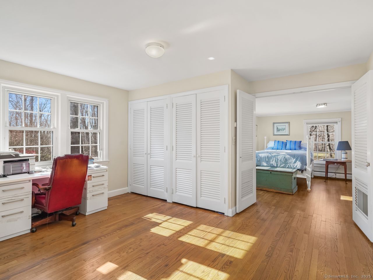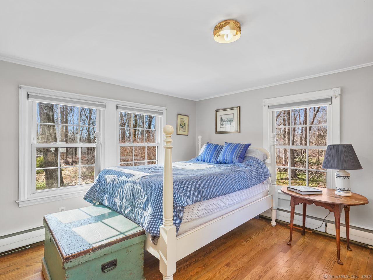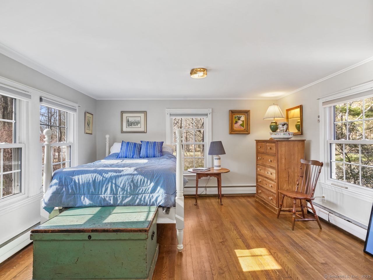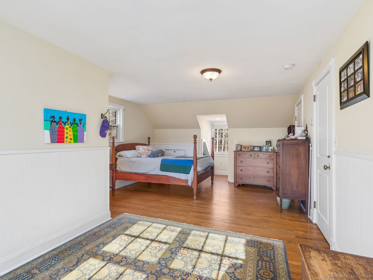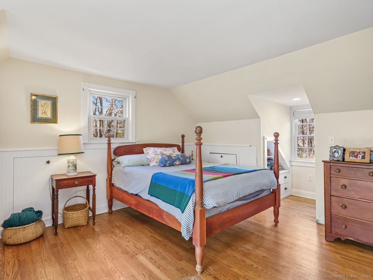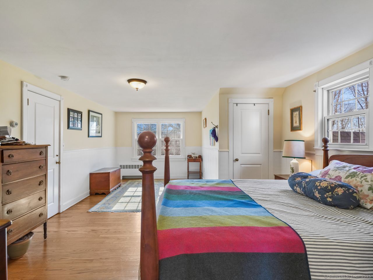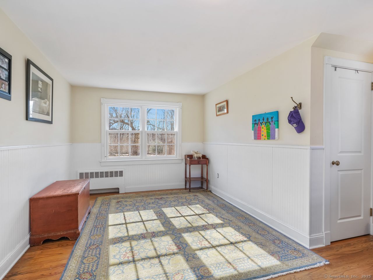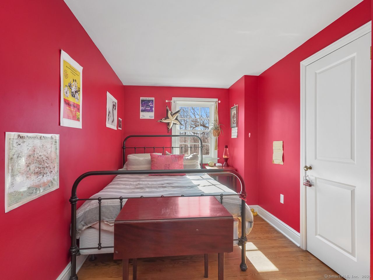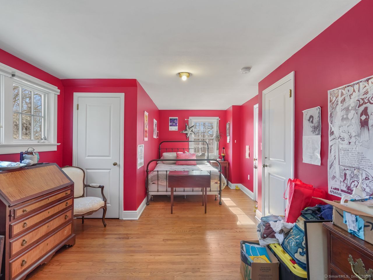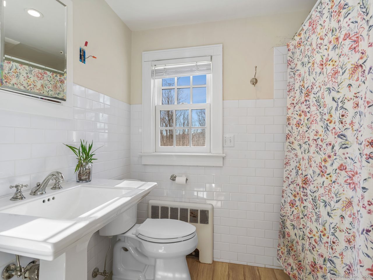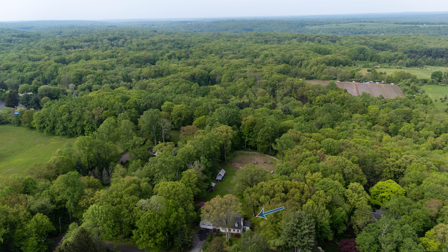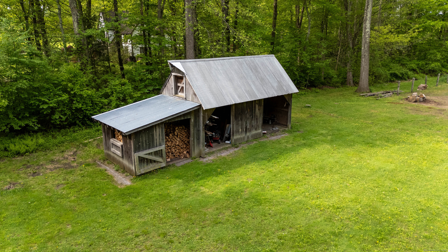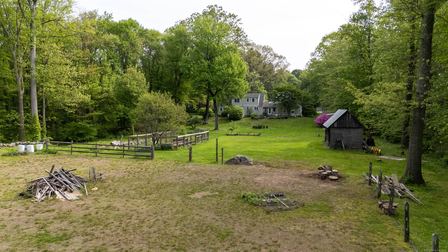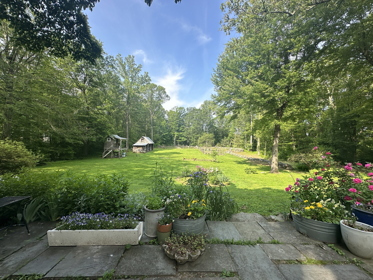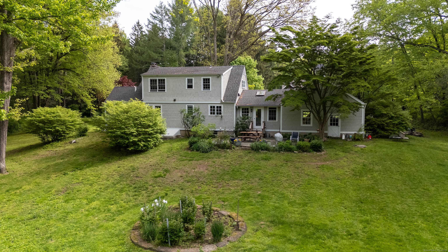More about this Property
If you are interested in more information or having a tour of this property with an experienced agent, please fill out this quick form and we will get back to you!
44 Meadow Ridge Drive, Easton CT 06612
Current Price: $925,000
 3 beds
3 beds  2 baths
2 baths  2379 sq. ft
2379 sq. ft
Last Update: 6/19/2025
Property Type: Single Family For Sale
Welcome to this charming cape style home sited on 3.8 acres on a cul-de-sac in Easton! Youll love the New England feel as you step in the door and see the living room with fireplace and dining space with warm hardwood flooring. The kitchen was remodeled using custom inset cabinets, stainless appliances including a 6 burner range, plus pretty soapstone counters & sink. Adjacent is a spacious mudroom area with pine paneling that connects to the 2 car garage with bonus space/storage above. There is a main floor bedroom with office and full updated bath. The upstairs has been dormered and has 2 spacious bedrooms and an updated hall bath. The property here is truly special. Are you thinking of a hobby farm? The level land is bathed in sun and is perfect for gardens. The owner had previously had horses here. Located conveniently in central Easton and close to Eastons farms and hiking. Walk to the entrance of Randalls Farm Preserve, a 34 acre preserve with groomed trails.
Sport Hill to Meadow Ridge
MLS #: 24096977
Style: Cape Cod
Color: cream
Total Rooms:
Bedrooms: 3
Bathrooms: 2
Acres: 3.81
Year Built: 1954 (Public Records)
New Construction: No/Resale
Home Warranty Offered:
Property Tax: $10,610
Zoning: R3
Mil Rate:
Assessed Value: $359,170
Potential Short Sale:
Square Footage: Estimated HEATED Sq.Ft. above grade is 2379; below grade sq feet total is ; total sq ft is 2379
| Appliances Incl.: | Oven/Range,Range Hood,Refrigerator,Freezer,Dishwasher |
| Laundry Location & Info: | Lower Level |
| Fireplaces: | 1 |
| Interior Features: | Auto Garage Door Opener,Open Floor Plan |
| Basement Desc.: | Full |
| Exterior Siding: | Shake,Shingle |
| Exterior Features: | Barn,Gutters,Garden Area,Patio |
| Foundation: | Masonry |
| Roof: | Asphalt Shingle |
| Parking Spaces: | 2 |
| Garage/Parking Type: | Attached Garage |
| Swimming Pool: | 0 |
| Waterfront Feat.: | Not Applicable |
| Lot Description: | Level Lot,On Cul-De-Sac,Cleared |
| In Flood Zone: | 0 |
| Occupied: | Owner |
Hot Water System
Heat Type:
Fueled By: Hot Water.
Cooling: None
Fuel Tank Location: In Basement
Water Service: Private Water System
Sewage System: Septic
Elementary: Samuel Staples
Intermediate:
Middle: Helen Keller
High School: Joel Barlow
Current List Price: $925,000
Original List Price: $925,000
DOM: 26
Listing Date: 5/20/2025
Last Updated: 5/24/2025 4:05:02 AM
Expected Active Date: 5/24/2025
List Agent Name: Kelly Higgins
List Office Name: Coldwell Banker Realty
