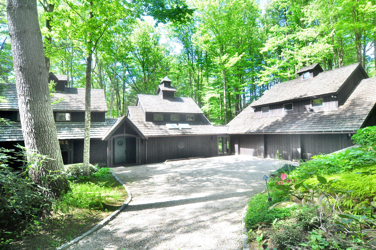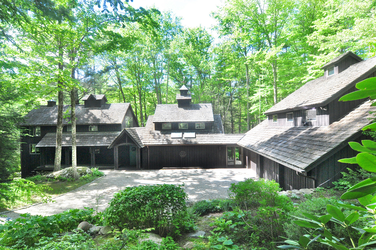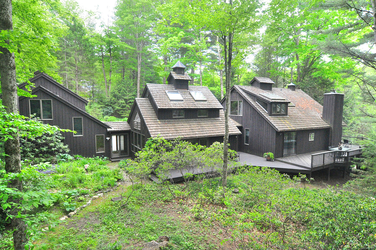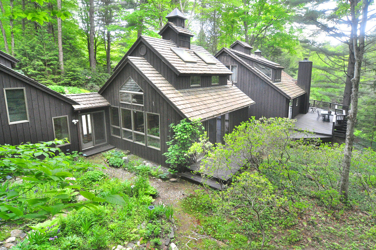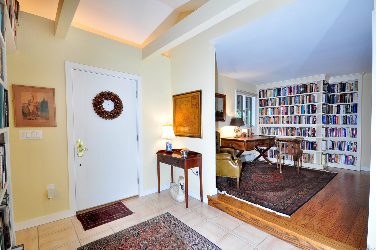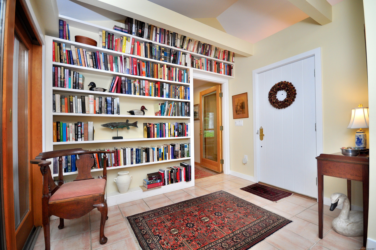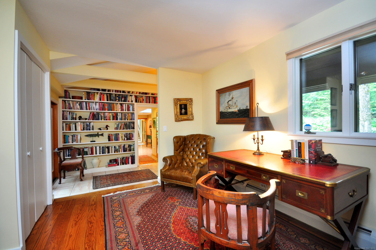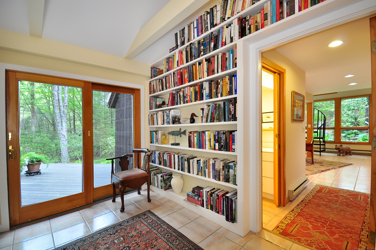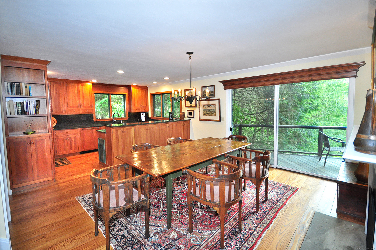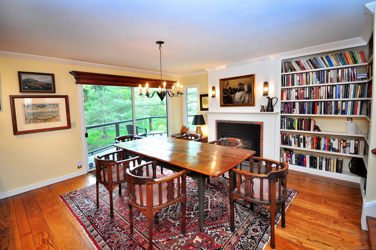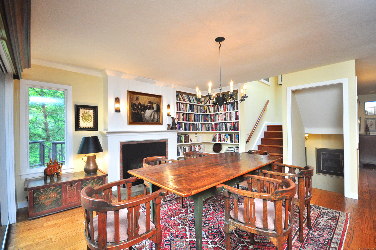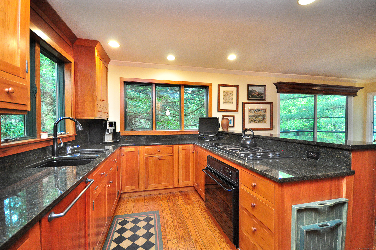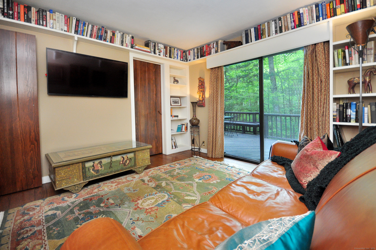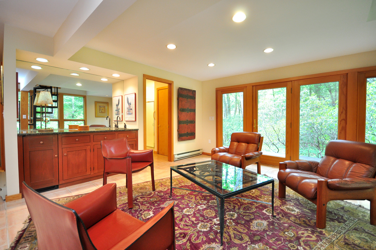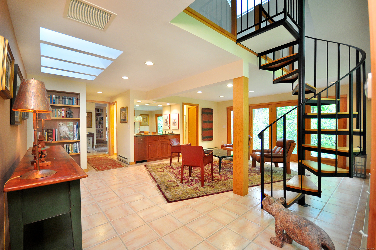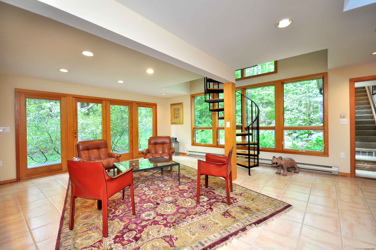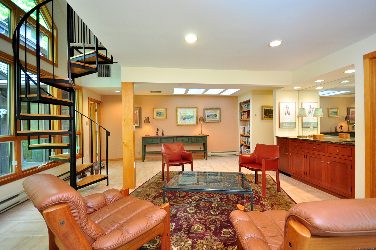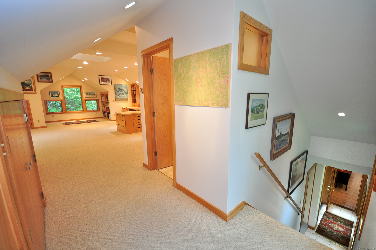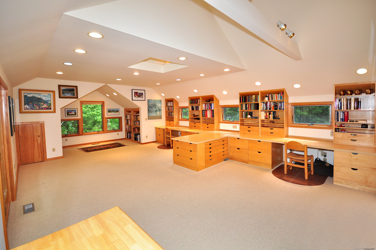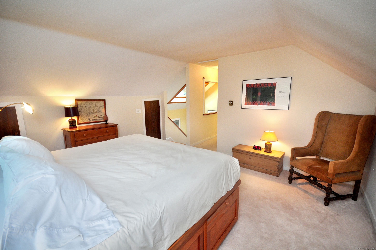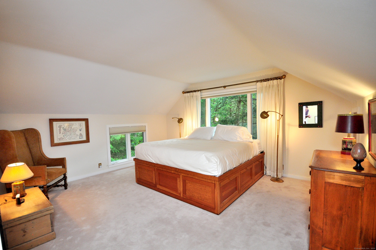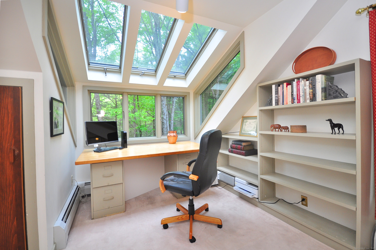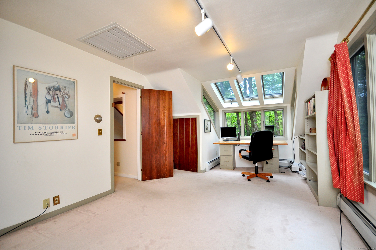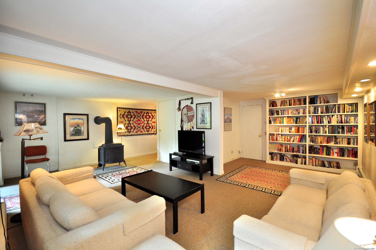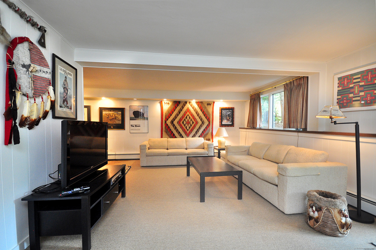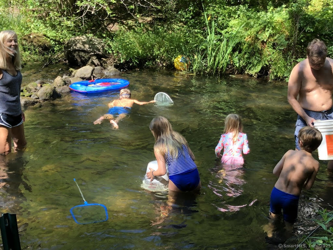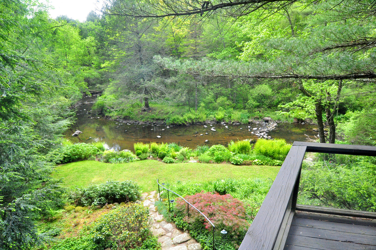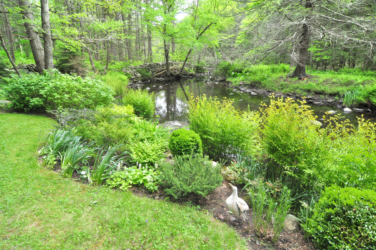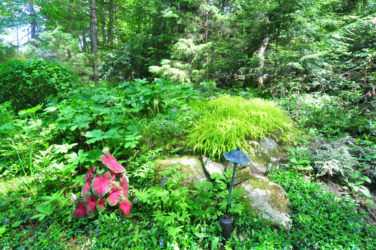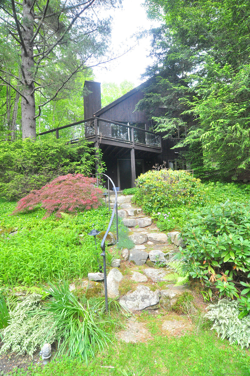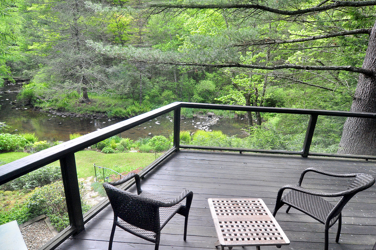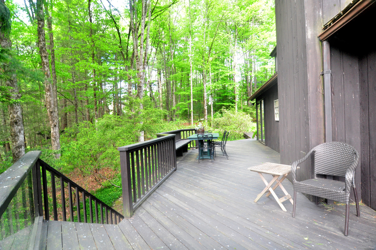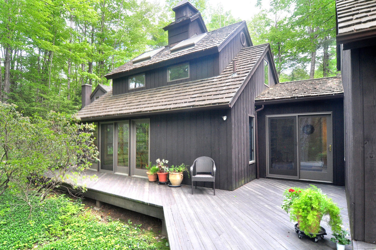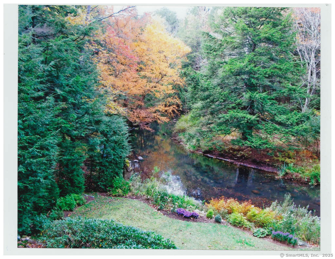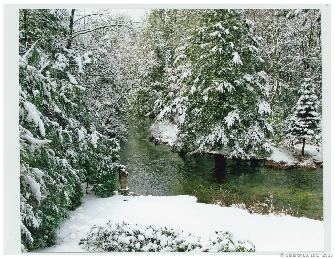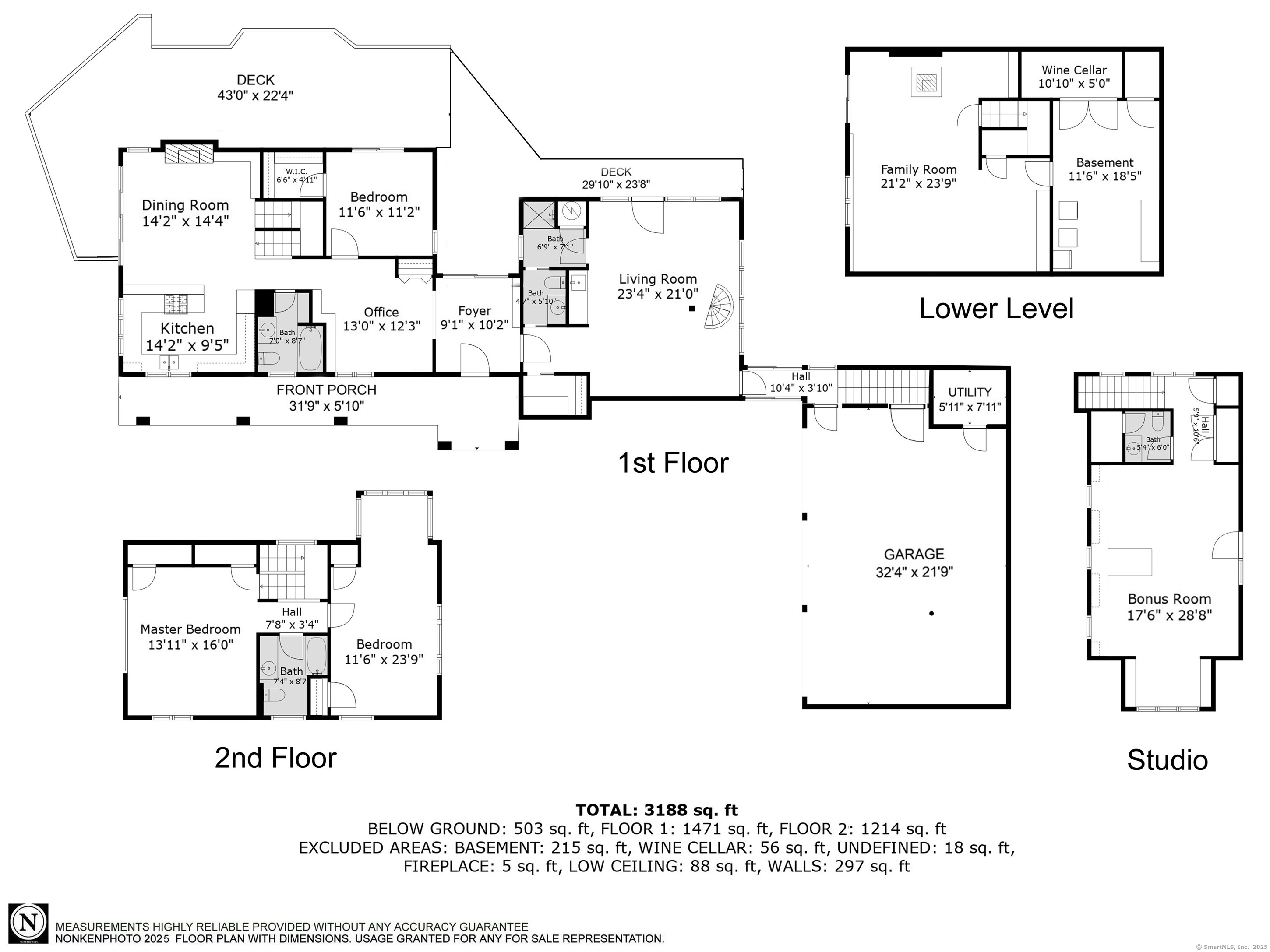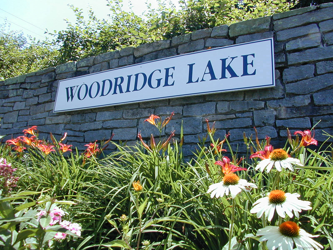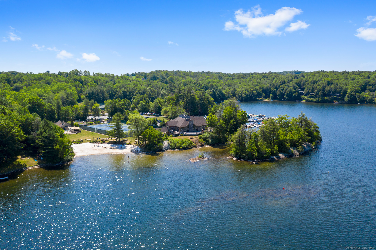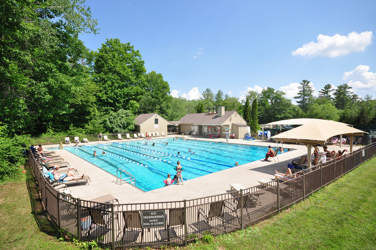More about this Property
If you are interested in more information or having a tour of this property with an experienced agent, please fill out this quick form and we will get back to you!
21 Bexley Court, Goshen CT 06756
Current Price: $749,000
 3 beds
3 beds  4 baths
4 baths  3402 sq. ft
3402 sq. ft
Last Update: 6/24/2025
Property Type: Single Family For Sale
Exquisite Riverfront Oasis in Woodridge Lake Community Discover serene, riverfront living abutting protected woodlands with a forever view right in the coveted Woodridge Lake Community. This exceptional property is perfectly nestled on a quiet cul-de-sac, offering unparalleled privacy with captivating vistas in every season from every window and the glassed-in deck railing which permits full view of the extraordinary landscape. Step into a multi-generational haven featuring flexible additional sleeping spaces where every detail is designed for comfort and style. A huge high-ceilinged sun-drenched studio space invites creativity, work, or relaxation, flooding every corner with natural light. For those with a green thumb, the property is a true gardeners paradise. Enjoy award-winning mature landscaping that takes advantage of an incomparable river-bend view to transform outdoor living into a visual masterpiece, ensuring every day feels like an immersion in natures beauty. Whether youre entertaining family and friends or savoring peaceful solitude by the river, this home is a blend of modern amenities and timeless charm-a perfect retreat for those seeking lifestyle, privacy, and inspiration. Woodridge Lake is a private community in Goshen set on a 385-acre lake with amenities for everyone. Just two short hours from New York City, it offers social and recreational & social activities including water sports, yoga, tennis, pickleball, childrens summer camp & more!
GPS Compatible
MLS #: 24096975
Style: Contemporary
Color: Brown
Total Rooms:
Bedrooms: 3
Bathrooms: 4
Acres: 0.97
Year Built: 1975 (Public Records)
New Construction: No/Resale
Home Warranty Offered:
Property Tax: $5,416
Zoning: RES
Mil Rate:
Assessed Value: $381,400
Potential Short Sale:
Square Footage: Estimated HEATED Sq.Ft. above grade is 3002; below grade sq feet total is 400; total sq ft is 3402
| Appliances Incl.: | Gas Cooktop,Wall Oven,Refrigerator,Dishwasher,Washer,Dryer |
| Laundry Location & Info: | Lower Level |
| Fireplaces: | 1 |
| Interior Features: | Auto Garage Door Opener,Cable - Pre-wired |
| Basement Desc.: | Partial,Partially Finished,Partial With Walk-Out |
| Exterior Siding: | Vertical Siding |
| Exterior Features: | Underground Utilities,Deck,Stone Wall |
| Foundation: | Concrete |
| Roof: | Wood Shingle |
| Parking Spaces: | 3 |
| Garage/Parking Type: | Detached Garage |
| Swimming Pool: | 0 |
| Waterfront Feat.: | River,Beach Rights,Water Community,View,Access |
| Lot Description: | In Subdivision,Treed,Sloping Lot,Professionally Landscaped,Water View |
| Nearby Amenities: | Golf Course,Health Club,Lake,Library,Medical Facilities,Public Rec Facilities,Stables/Riding |
| In Flood Zone: | 0 |
| Occupied: | Owner |
HOA Fee Amount 2111
HOA Fee Frequency: Annually
Association Amenities: Basketball Court,Club House,Exercise Room/Health Club,Playground/Tot Lot,Pool,Tennis Courts.
Association Fee Includes:
Hot Water System
Heat Type:
Fueled By: Hot Air.
Cooling: None
Fuel Tank Location: In Garage
Water Service: Private Well
Sewage System: Public Sewer Connected
Elementary: Goshen Center
Intermediate: Per Board of Ed
Middle: Plumb Hill
High School: Lakeview High School
Current List Price: $749,000
Original List Price: $749,000
DOM: 31
Listing Date: 5/23/2025
Last Updated: 6/6/2025 10:47:06 AM
List Agent Name: Heather Turri
List Office Name: E.J. Murphy Realty
