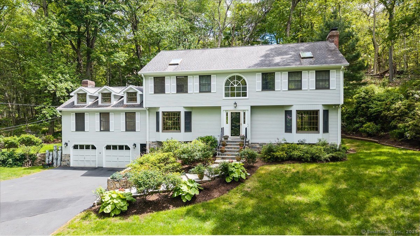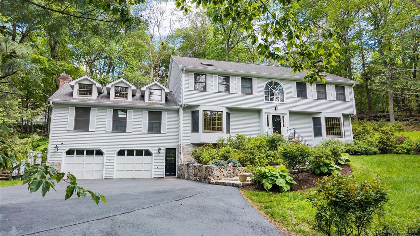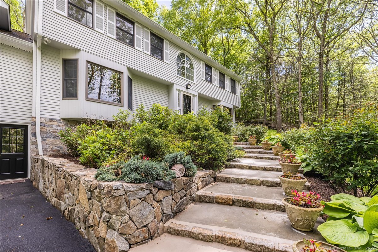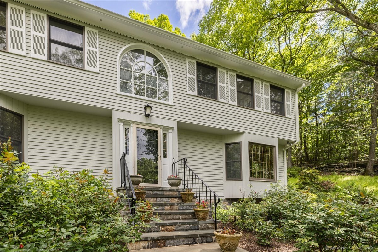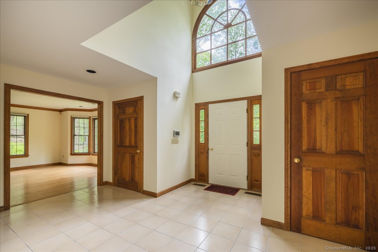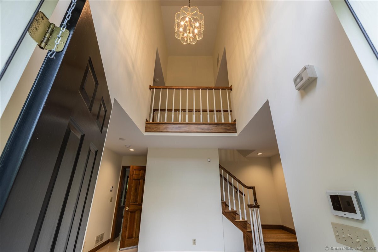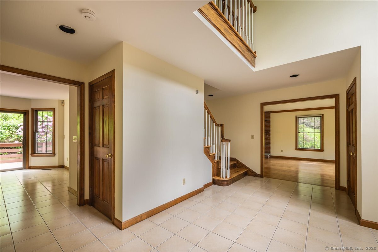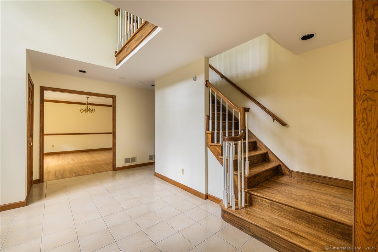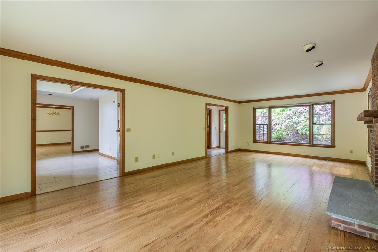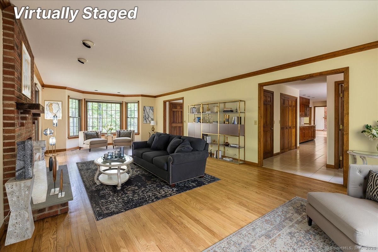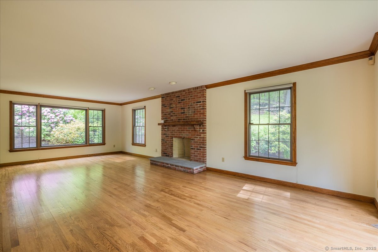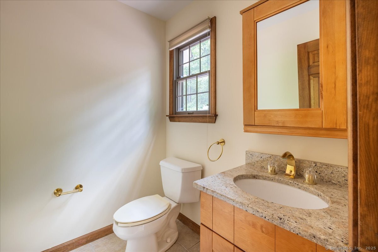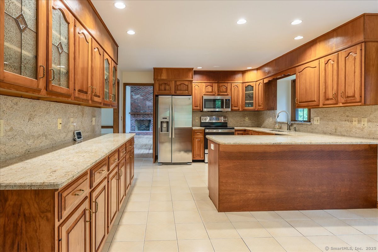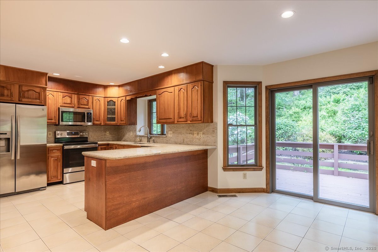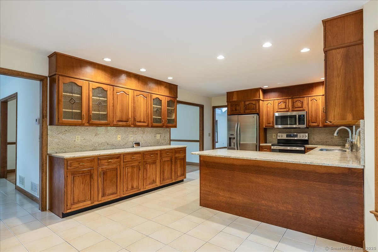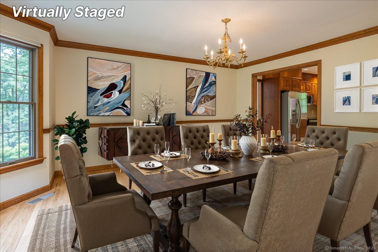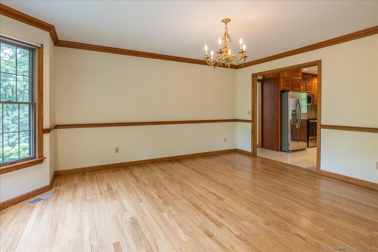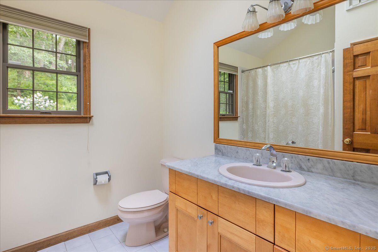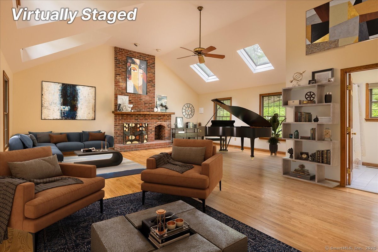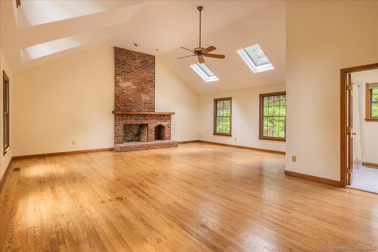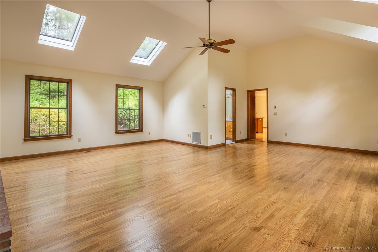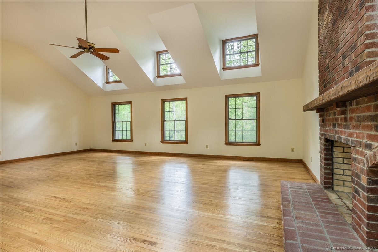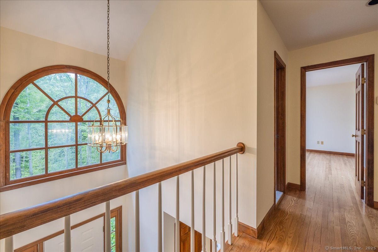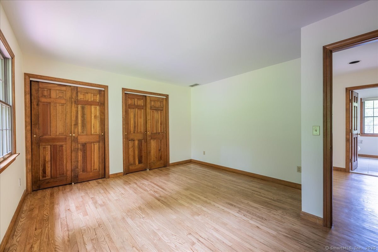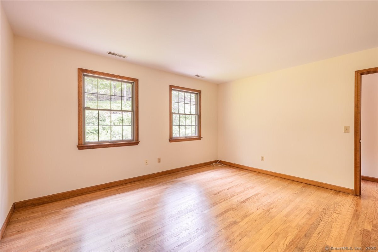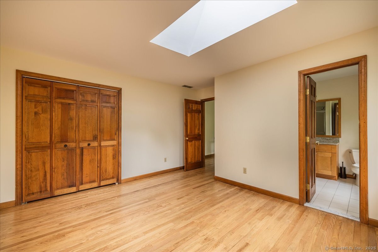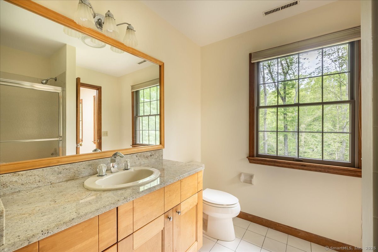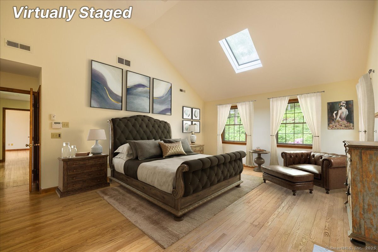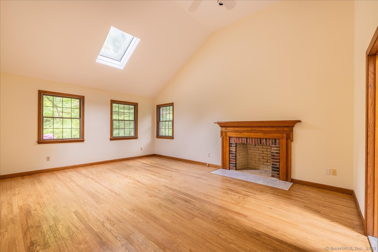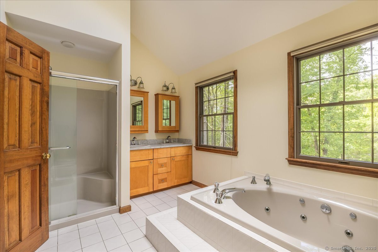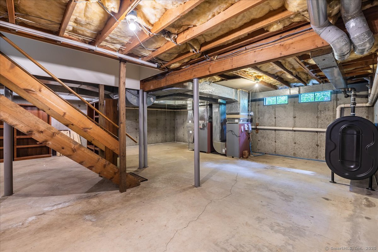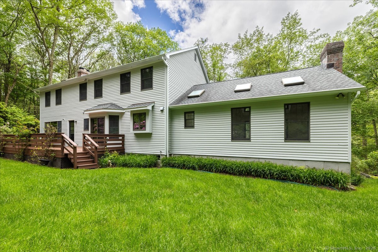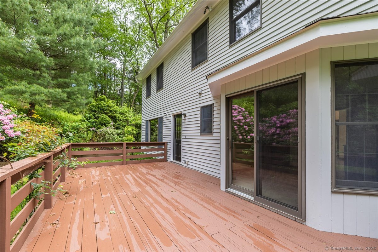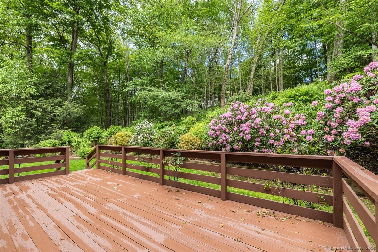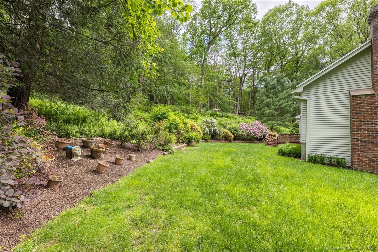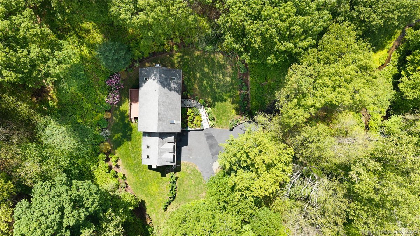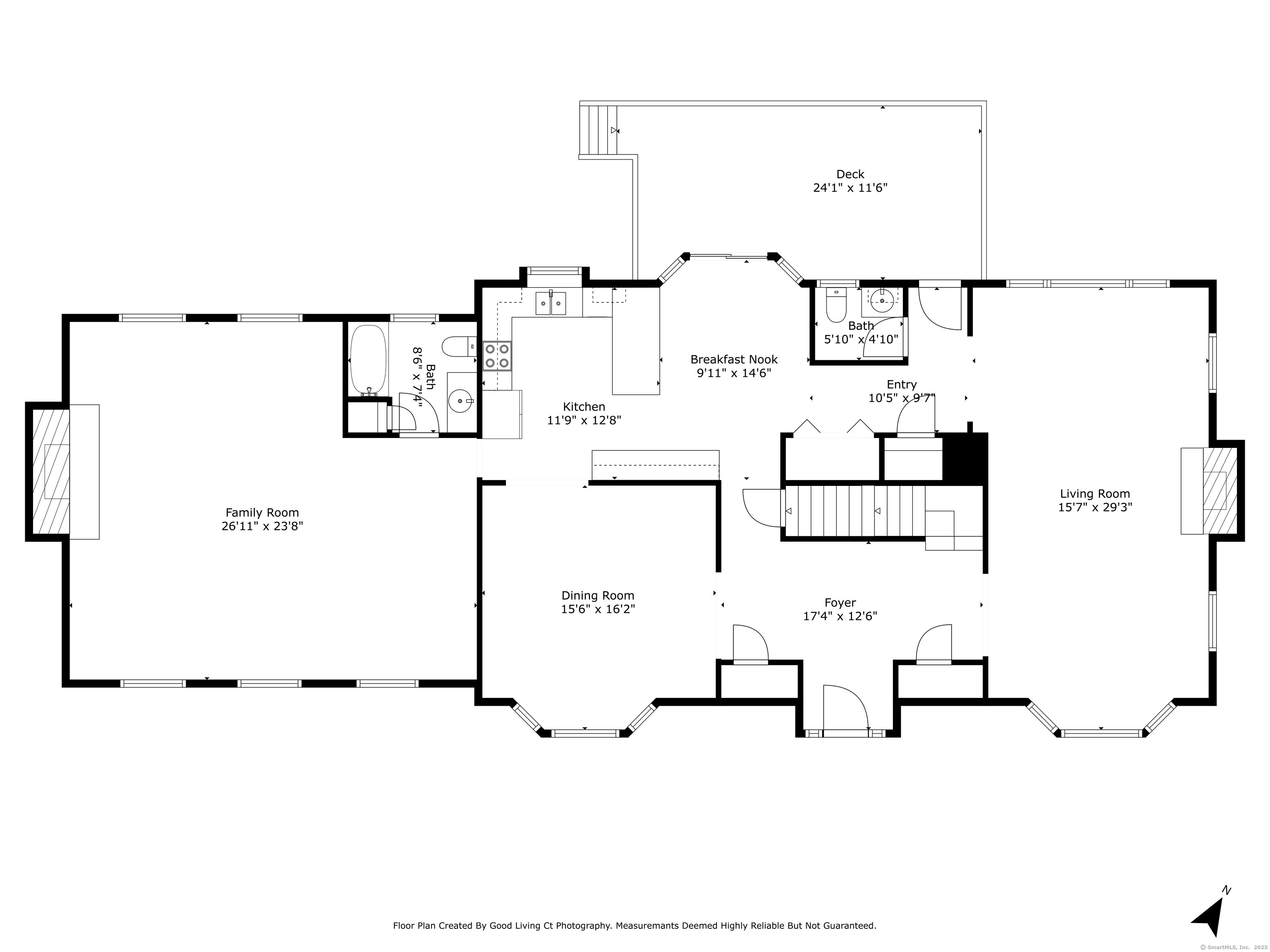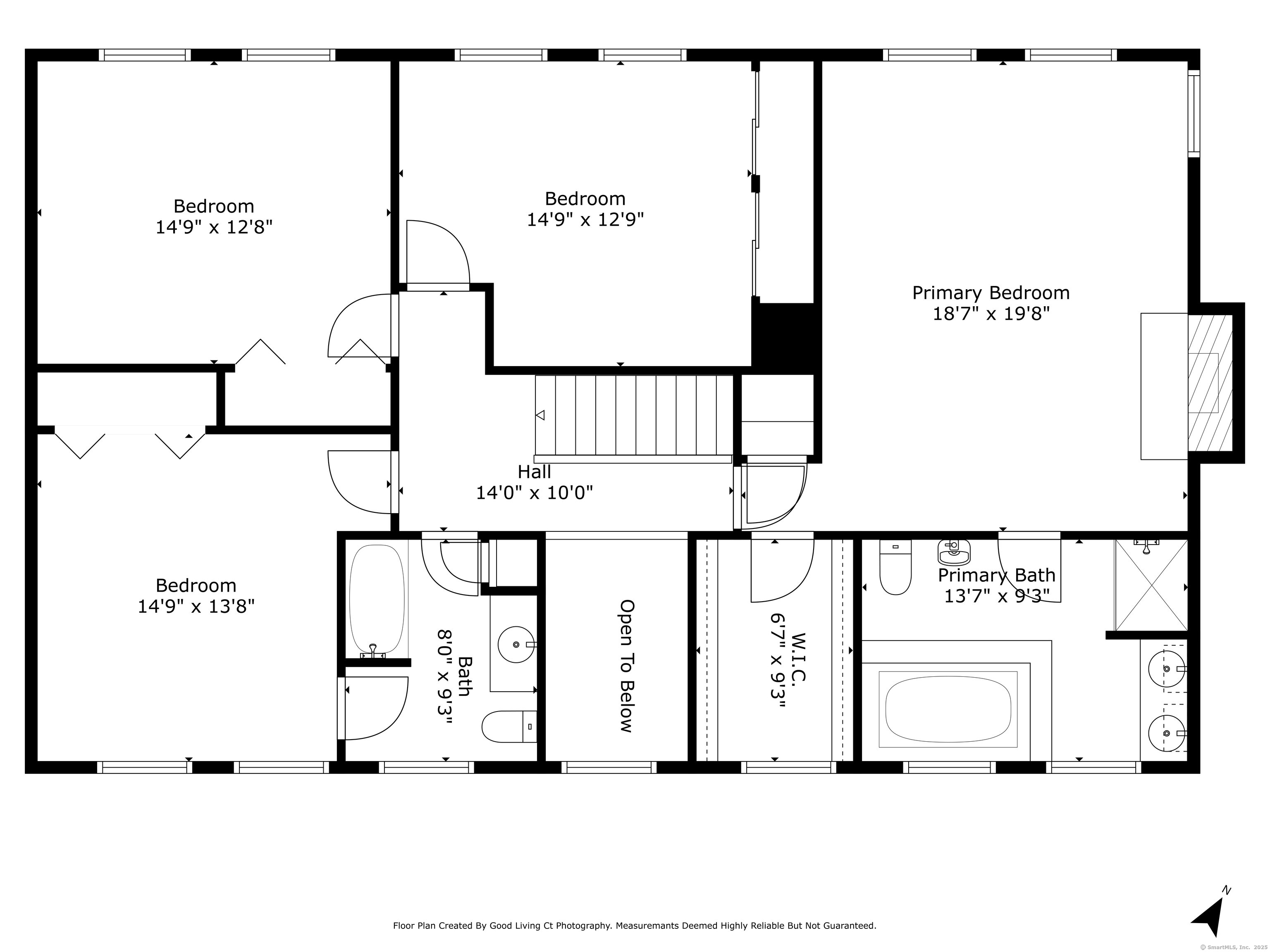More about this Property
If you are interested in more information or having a tour of this property with an experienced agent, please fill out this quick form and we will get back to you!
4665 Black Rock Turnpike, Fairfield CT 06824
Current Price: $1,099,000
 4 beds
4 beds  4 baths
4 baths  3494 sq. ft
3494 sq. ft
Last Update: 6/25/2025
Property Type: Single Family For Sale
Welcome to 4665 Black Rock Turnpike. A beautifully designed and well-maintained 4-bedroom, 3.5-bathroom Colonial home offering nearly 3,500 square feet of elegant living space in one of Fairfields most convenient locations. Privately set back from the roadway, this home is surrounded by natural beauty, with a stream running through the property and beautifully landscaped grounds providing a serene and picturesque setting. Inside, youll find a light-filled layout designed for modern living. Sun-drenched rooms, especially the expansive cathedral-ceiling family room with fireplace, are bathed in natural light throughout the day, creating a warm and inviting atmosphere. This stunning family room offers flexible living options and can easily serve as an in-law suite if desired. The kitchen features rich cherry cabinetry, granite countertops, and stainless-steel appliances, flowing seamlessly into both formal dining and living rooms-perfect for entertaining. All four bedrooms are located on the second floor, including a spacious primary suite w/cathedral ceiling, walk-in closet and en-suite bath. The additional bedrooms are generously sized with ample storage. A large unfinished lower level offers more potential, ideal for a home office, gym, playroom, or media center. Recent updates include a full interior repaint, beautifully refinished hardwood floors, and a newly paved driveway. Enjoy peaceful outdoor living with a rear deck that overlooks the tranquil landscape.
With ample parking, an attached 2-car garage, and a prime location near major commuter routes, top-rated schools, golf, shopping, and parks, 4665 Black Rock Turnpike offers the perfect blend of nature, luxury, and convenience. Whether you are upsizing, relocating, or searching for your forever home, this exceptional property delivers on every level.
GPS Friendly. Off Exit 44 off Merritt Parkway. When heading North the driveway is on the left.
MLS #: 24096974
Style: Colonial
Color: Gray
Total Rooms:
Bedrooms: 4
Bathrooms: 4
Acres: 2
Year Built: 1987 (Public Records)
New Construction: No/Resale
Home Warranty Offered:
Property Tax: $15,341
Zoning: AAA
Mil Rate:
Assessed Value: $549,850
Potential Short Sale:
Square Footage: Estimated HEATED Sq.Ft. above grade is 3494; below grade sq feet total is ; total sq ft is 3494
| Appliances Incl.: | Electric Range,Refrigerator,Dishwasher |
| Laundry Location & Info: | Main Level |
| Fireplaces: | 3 |
| Energy Features: | Programmable Thermostat |
| Interior Features: | Auto Garage Door Opener,Central Vacuum,Security System |
| Energy Features: | Programmable Thermostat |
| Basement Desc.: | Full,Unfinished,Sump Pump,Storage,Garage Access,Concrete Floor,Full With Walk-Out |
| Exterior Siding: | Clapboard |
| Exterior Features: | Deck,Stone Wall |
| Foundation: | Concrete |
| Roof: | Asphalt Shingle |
| Parking Spaces: | 2 |
| Garage/Parking Type: | Attached Garage |
| Swimming Pool: | 0 |
| Waterfront Feat.: | Not Applicable |
| Lot Description: | Some Wetlands,Treed,Professionally Landscaped |
| Nearby Amenities: | Golf Course,Lake,Private School(s),Putting Green,Shopping/Mall |
| In Flood Zone: | 0 |
| Occupied: | Vacant |
Hot Water System
Heat Type:
Fueled By: Hot Air.
Cooling: Central Air
Fuel Tank Location: In Basement
Water Service: Private Well
Sewage System: Septic
Elementary: Burr
Intermediate:
Middle: Tomlinson
High School: Fairfield Warde
Current List Price: $1,099,000
Original List Price: $1,099,000
DOM: 20
Listing Date: 5/27/2025
Last Updated: 6/19/2025 3:19:20 AM
List Agent Name: Michael Mastronardi
List Office Name: Keller Williams Realty
