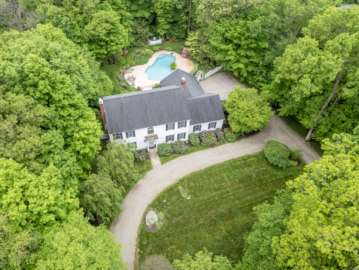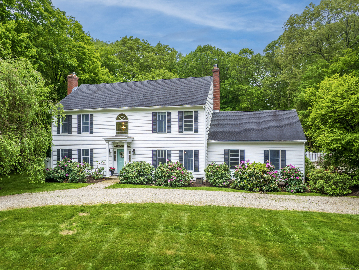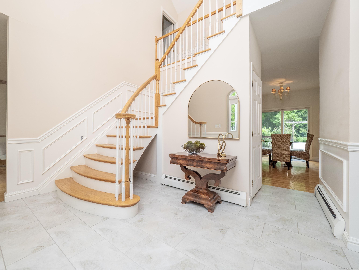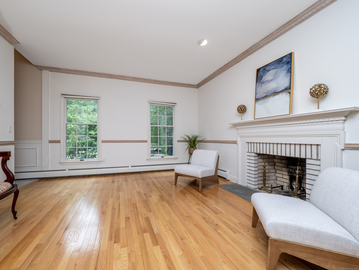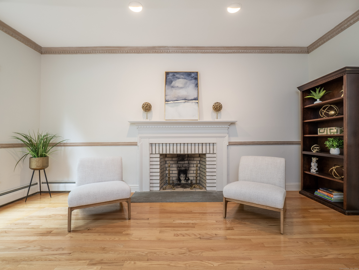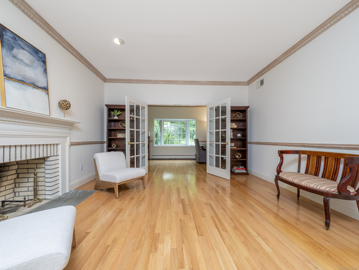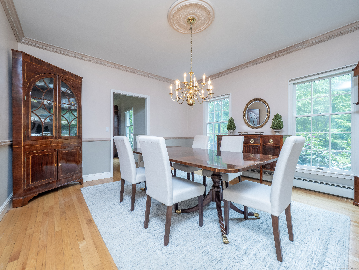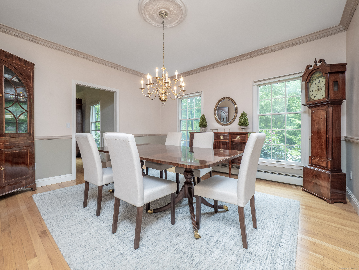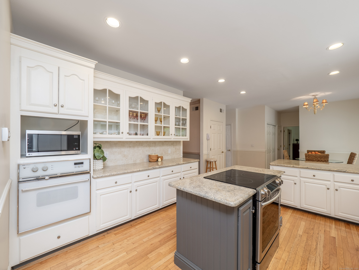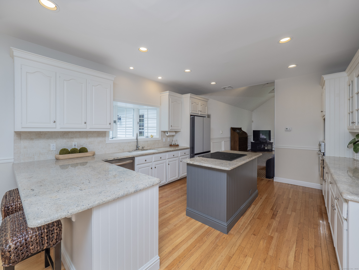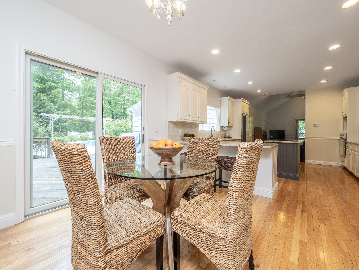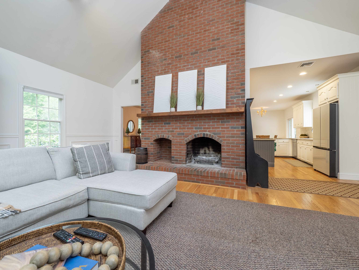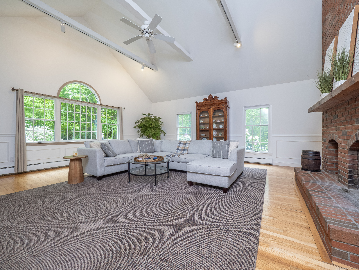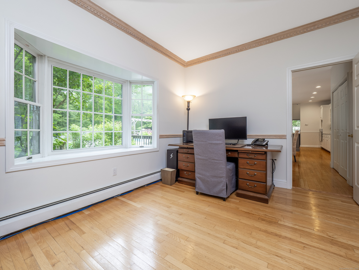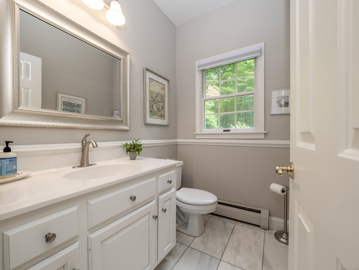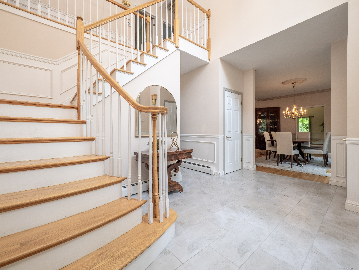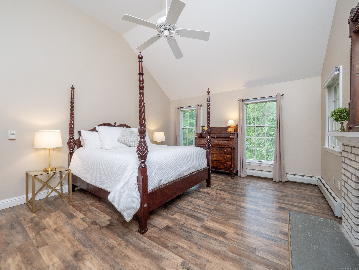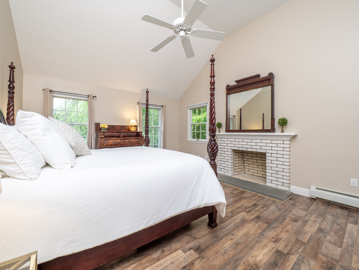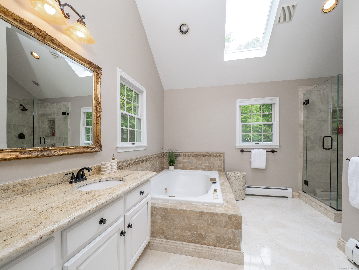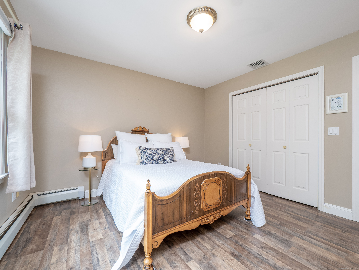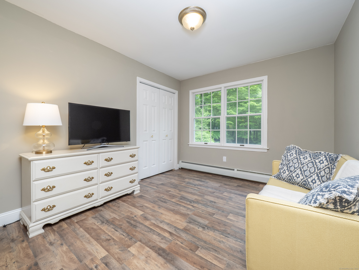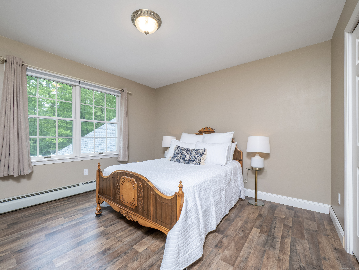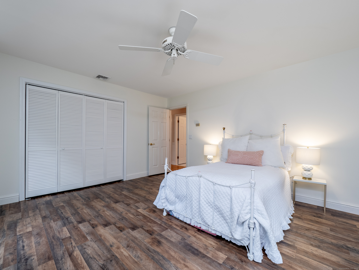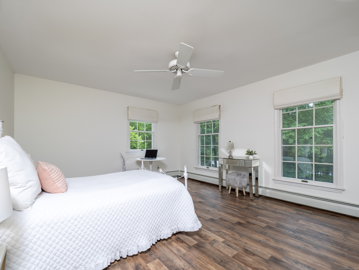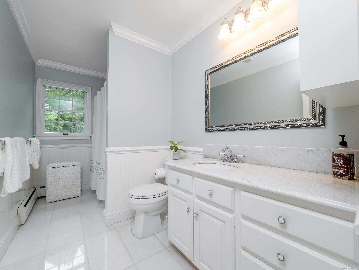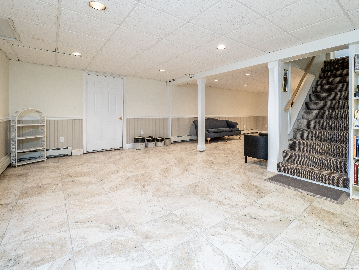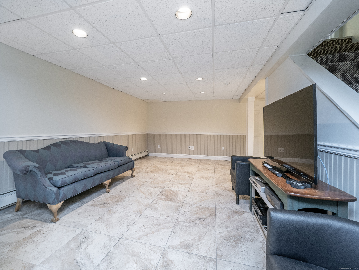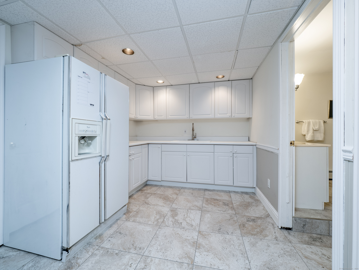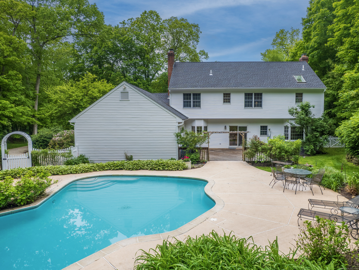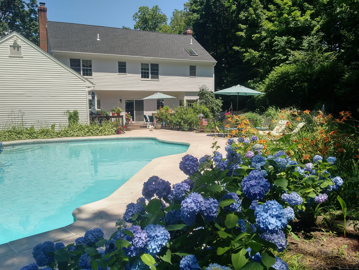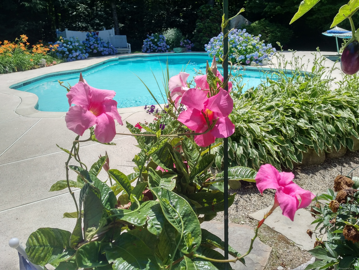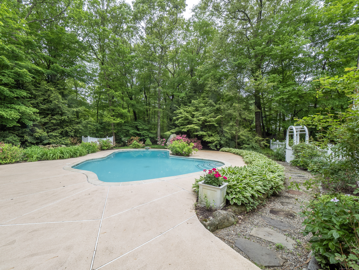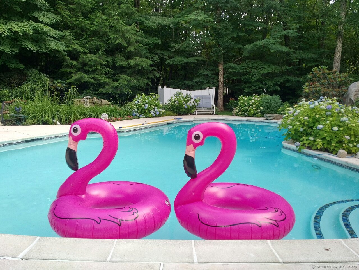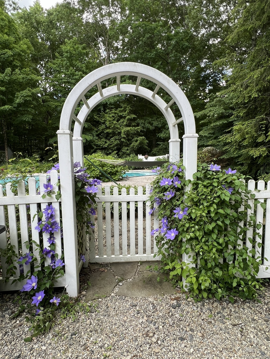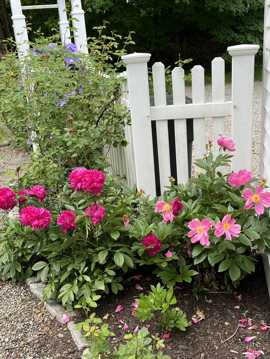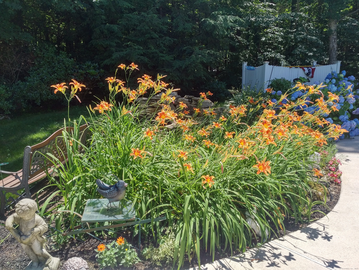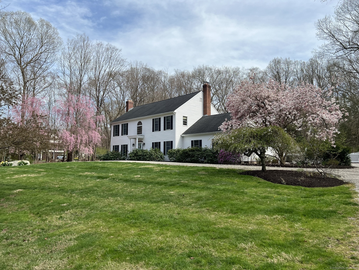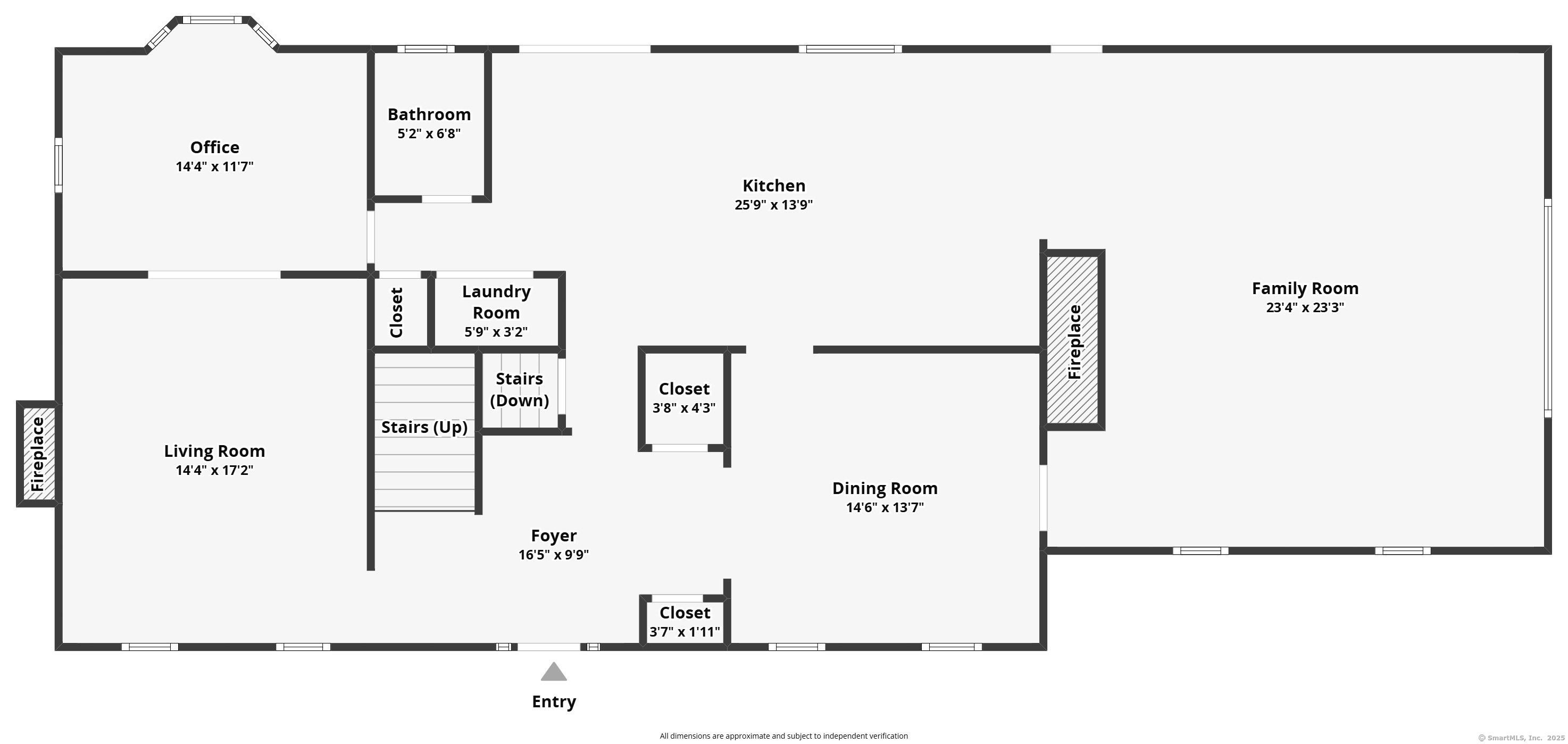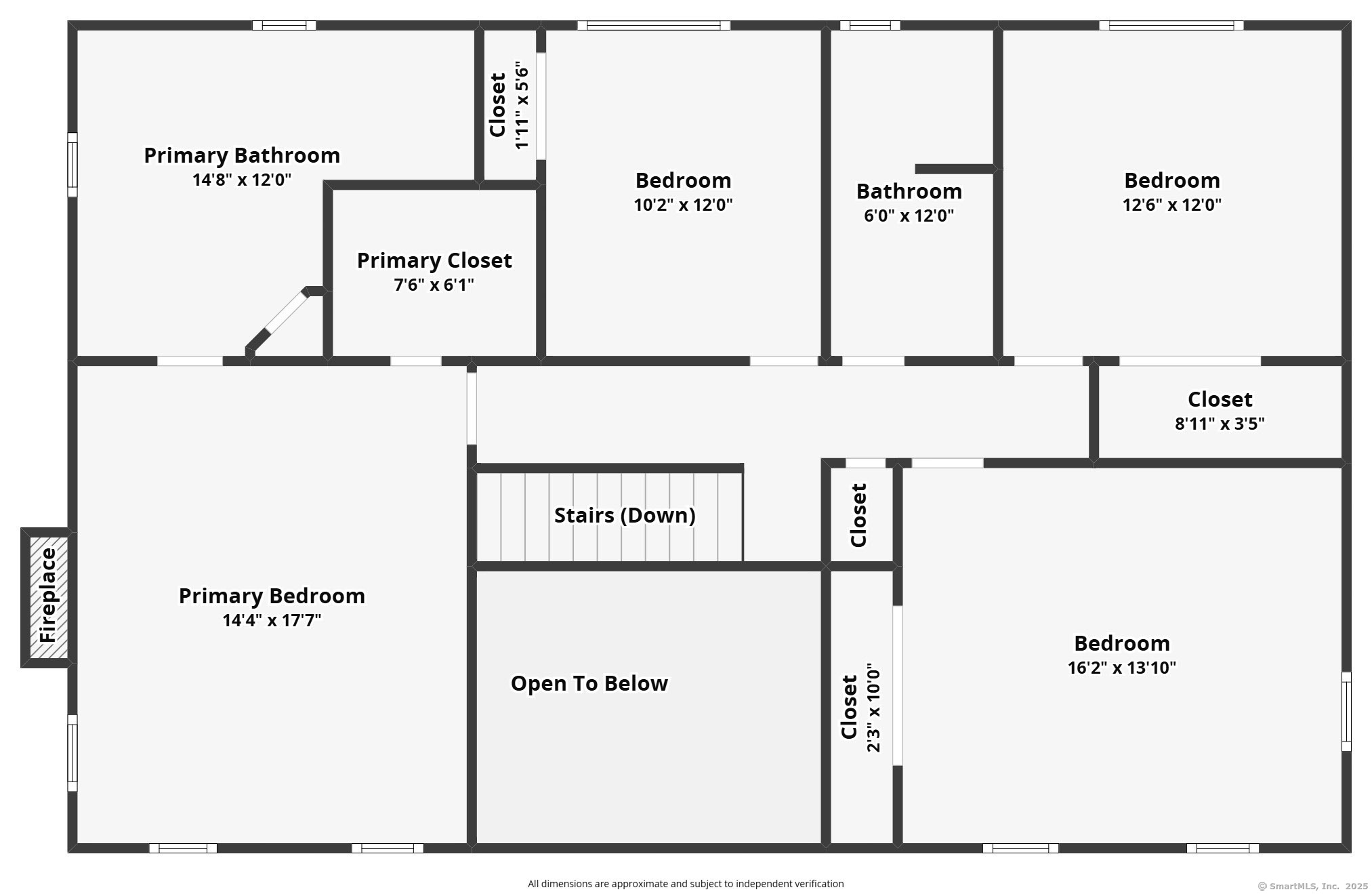More about this Property
If you are interested in more information or having a tour of this property with an experienced agent, please fill out this quick form and we will get back to you!
11 Tall Oaks Road, Wilton CT 06897
Current Price: $1,425,000
 4 beds
4 beds  4 baths
4 baths  3912 sq. ft
3912 sq. ft
Last Update: 6/3/2025
Property Type: Single Family For Sale
Welcome to this beautifully maintained 4-bedroom, 3.5-bath Colonial, ideally located in Wiltons sought-after Thunder Lake neighborhood. Set on a private, level 1.8-acre lot on a quiet cul-de-sac, this spacious home offers 9 ceilings on the first floor and an open-concept layout designed for both everyday living and stylish entertaining. The main level, with hardwood floors thruout, features a sun-filled living room with fireplace, a formal dining room, and a private office and foyer with a vaulted 27 ceiling and custom staircase. The eat-in kitchen flows seamlessly into a dramatic family room w/ vaulted 17 ceilings, exposed beams, and a second fireplace, and hardwood floors - a perfect gathering space. Upstairs, the luxurious primary suite impresses w/ its vaulted ceiling, cozy fireplace,walk-in closet, and spa-like bath complete with soaking tub, shower, and double vanity. Three generously sized bedrooms w/ oversize closets, and a full bath, complete the second level. The finished lower level includes a full bath and kitchenette - ideal for guests, in-laws, or recreation. Step outside to your private backyard oasis with an in-ground gunite salt water pool,decks and beautifully landscaped gardens. This cherished home, still owned by its original owners, sits on the original Weir Farm. It offers the perfect blend of comfort and convenience. Minutes to town, schools, shopping, train and Wiltons beloved Weir Farm National Historic Park, which is across the street
Route 7 to Mountain Rd to Indian Hill Rd. Right onto Thunder Lake Rd, left onto Tall Oaks Rd. House on left. PLEASE USE SECOND DRIVEWAY ENTRANCE
MLS #: 24096972
Style: Colonial
Color: White
Total Rooms:
Bedrooms: 4
Bathrooms: 4
Acres: 1.8
Year Built: 1992 (Public Records)
New Construction: No/Resale
Home Warranty Offered:
Property Tax: $17,050
Zoning: R-2
Mil Rate:
Assessed Value: $712,180
Potential Short Sale:
Square Footage: Estimated HEATED Sq.Ft. above grade is 3144; below grade sq feet total is 768; total sq ft is 3912
| Appliances Incl.: | Refrigerator,Dishwasher,Washer,Dryer |
| Laundry Location & Info: | Main Level |
| Fireplaces: | 3 |
| Interior Features: | Auto Garage Door Opener,Open Floor Plan |
| Basement Desc.: | Full,Sump Pump,Storage,Interior Access,Partially Finished,Concrete Floor |
| Exterior Siding: | Clapboard |
| Exterior Features: | Deck,Gutters,Garden Area,Lighting |
| Foundation: | Concrete |
| Roof: | Asphalt Shingle |
| Parking Spaces: | 2 |
| Garage/Parking Type: | Attached Garage |
| Swimming Pool: | 1 |
| Waterfront Feat.: | Not Applicable |
| Lot Description: | Treed,Dry,Level Lot,On Cul-De-Sac |
| Nearby Amenities: | Library,Medical Facilities,Park,Public Transportation,Shopping/Mall,Tennis Courts |
| Occupied: | Owner |
Hot Water System
Heat Type:
Fueled By: Hot Water.
Cooling: Central Air
Fuel Tank Location: In Basement
Water Service: Private Well
Sewage System: Septic
Elementary: Miller-Driscoll
Intermediate: Cider Mill
Middle: Middlebrook
High School: Wilton
Current List Price: $1,425,000
Original List Price: $1,425,000
DOM: 14
Listing Date: 5/20/2025
Last Updated: 5/21/2025 12:05:32 AM
List Agent Name: Lynne Murphy
List Office Name: Berkshire Hathaway NE Prop.
