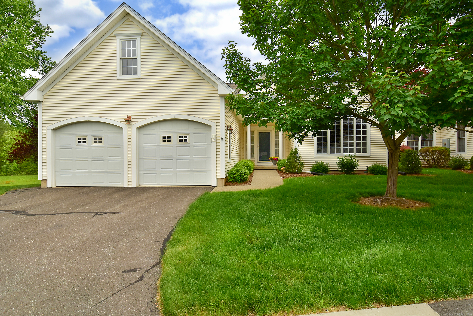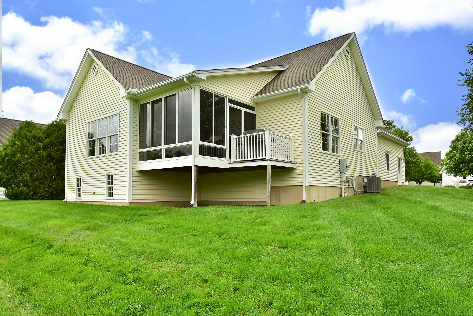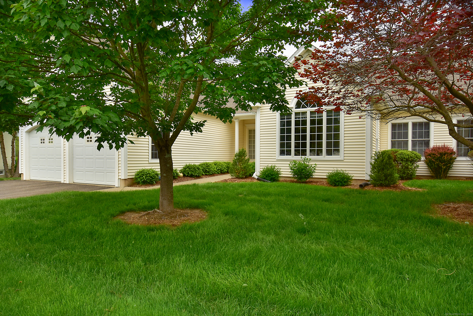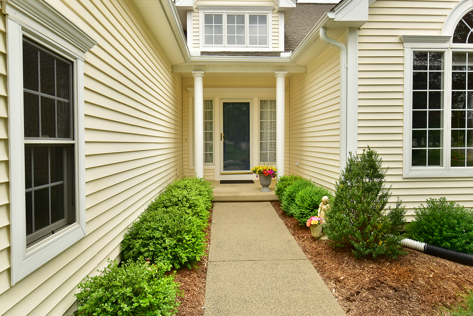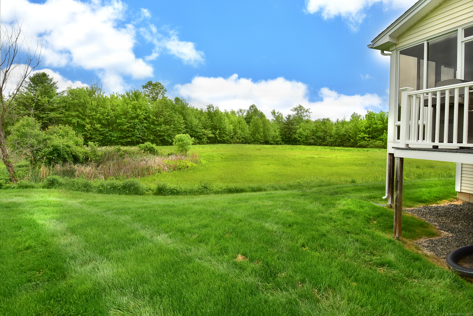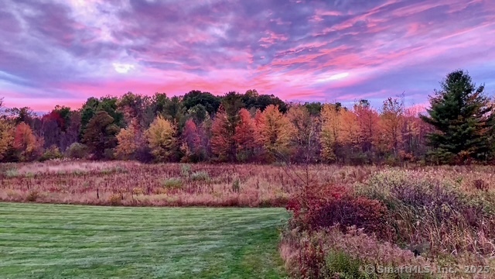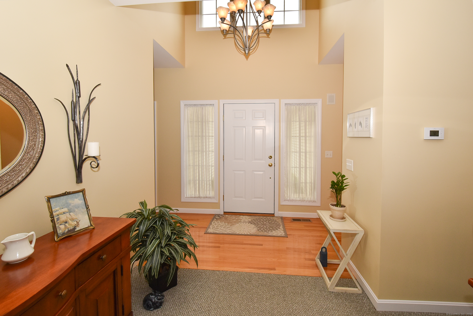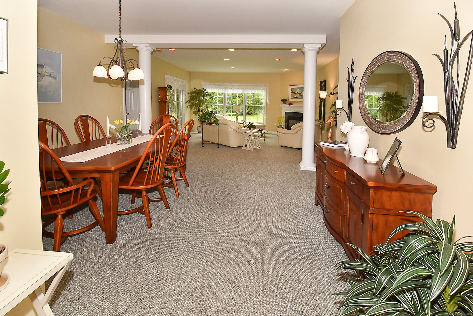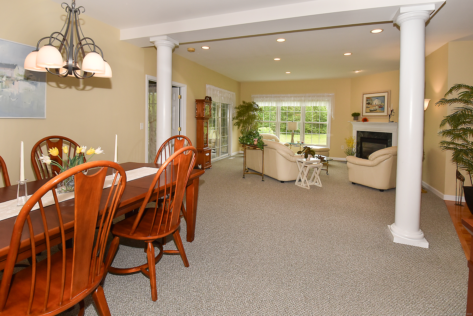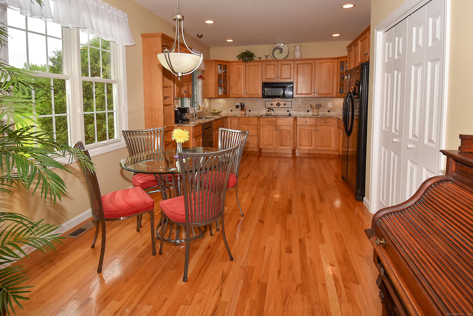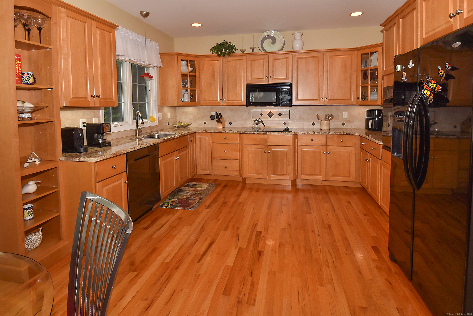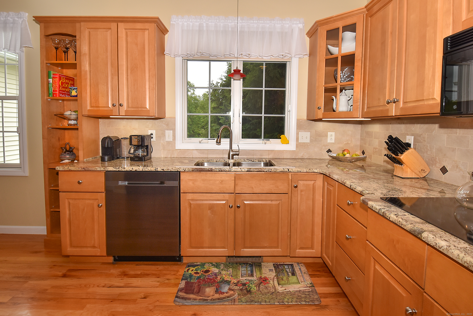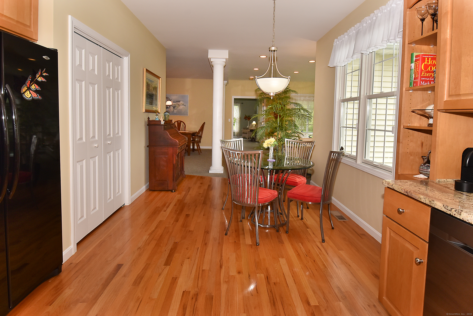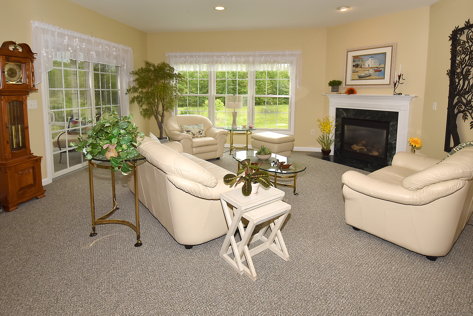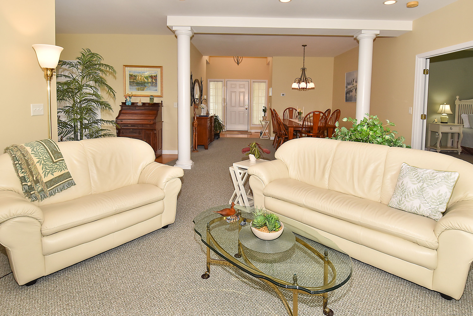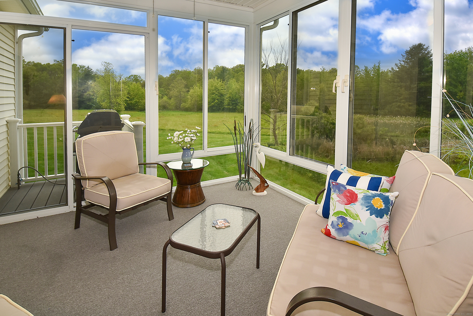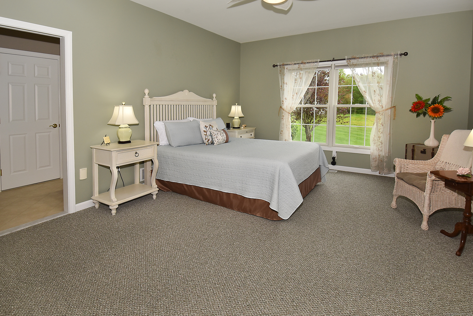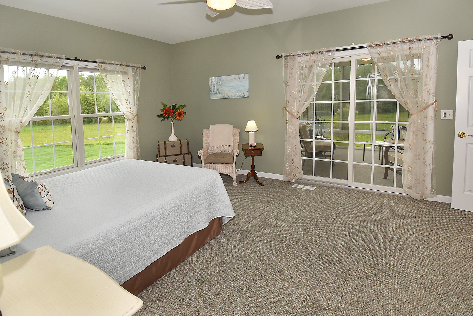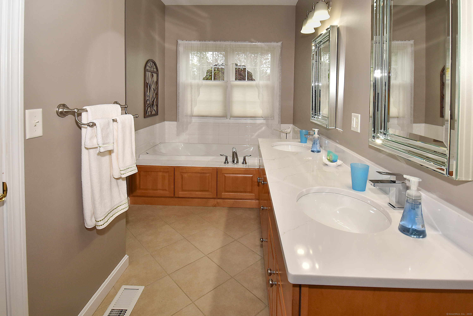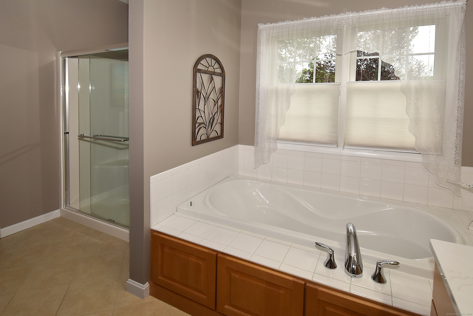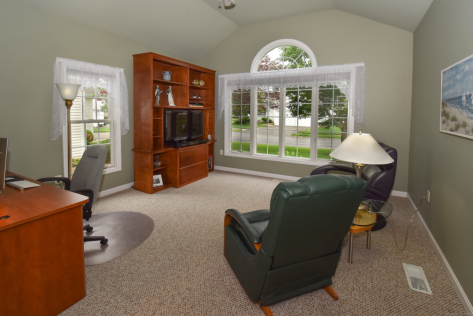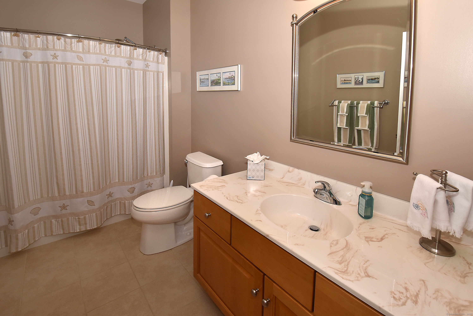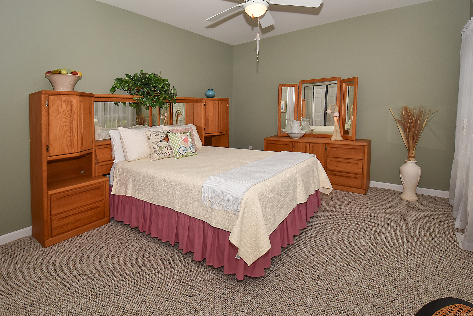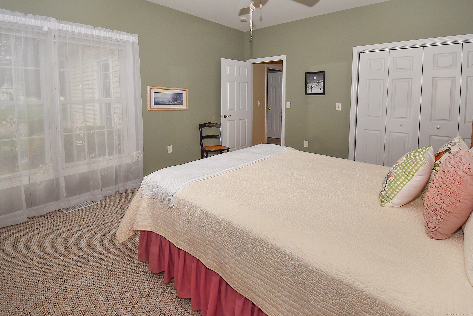More about this Property
If you are interested in more information or having a tour of this property with an experienced agent, please fill out this quick form and we will get back to you!
10 Dewberry Way, Suffield CT 06078
Current Price: $500,000
 2 beds
2 beds  2 baths
2 baths  2001 sq. ft
2001 sq. ft
Last Update: 6/18/2025
Property Type: Condo/Co-Op For Sale
Bramble Ridge 55+ active adult community offers a beautifully designed 2-bedroom, 2-full-bath home that embodies comfort and modern living. Step into the bright and airy 3-season porch with tinted windows, and grilling deck for your front row seat to stunning sunsets every evening. The home also has a cozy library with a vaulted ceiling, ideal for reading or working. For those who like to cook, the kitchen has stunning granite countertops and connects to an open floor plan, making it great for entertaining. Other features include a 2-car garage, 1st floor laundry with tile floors, a new furnace and A/C installed in 2020, central vacuum and ceilings fans for added comfort. This non-smoking and pet-free residence is a short walk to the center of town, making it a perfect retreat for active adults looking to enjoy both relaxation and community activities. The bookcase in the library, and the treadmill will convey with the house.
Route 75 or 159 to Bridge Street to Bramble Ridge
MLS #: 24096968
Style: Ranch
Color:
Total Rooms:
Bedrooms: 2
Bathrooms: 2
Acres: 0
Year Built: 2006 (Public Records)
New Construction: No/Resale
Home Warranty Offered:
Property Tax: $6,392
Zoning: R45
Mil Rate:
Assessed Value: $282,450
Potential Short Sale:
Square Footage: Estimated HEATED Sq.Ft. above grade is 2001; below grade sq feet total is ; total sq ft is 2001
| Appliances Incl.: | Electric Cooktop,Wall Oven,Microwave,Refrigerator,Dishwasher,Washer,Electric Dryer |
| Laundry Location & Info: | Main Level 1st floor |
| Fireplaces: | 1 |
| Energy Features: | Thermopane Windows |
| Interior Features: | Auto Garage Door Opener,Cable - Available,Central Vacuum,Open Floor Plan |
| Energy Features: | Thermopane Windows |
| Home Automation: | Thermostat(s) |
| Basement Desc.: | Full |
| Exterior Siding: | Vinyl Siding |
| Parking Spaces: | 2 |
| Garage/Parking Type: | Attached Garage |
| Swimming Pool: | 0 |
| Waterfront Feat.: | Not Applicable |
| Lot Description: | Level Lot |
| Nearby Amenities: | Golf Course,Library,Paddle Tennis,Park |
| In Flood Zone: | 0 |
| Occupied: | Owner |
HOA Fee Amount 530
HOA Fee Frequency: Monthly
Association Amenities: .
Association Fee Includes:
Hot Water System
Heat Type:
Fueled By: Hot Air.
Cooling: Central Air
Fuel Tank Location:
Water Service: Public Water Connected
Sewage System: Public Sewer Connected
Elementary: A. Ward Spaulding
Intermediate: McAlister
Middle: Suffield
High School: Suffield
Current List Price: $500,000
Original List Price: $500,000
DOM: 10
Listing Date: 5/21/2025
Last Updated: 5/31/2025 4:45:15 PM
List Agent Name: Donna Blanchette
List Office Name: Chestnut Oak Associates
