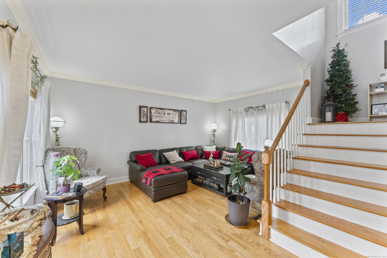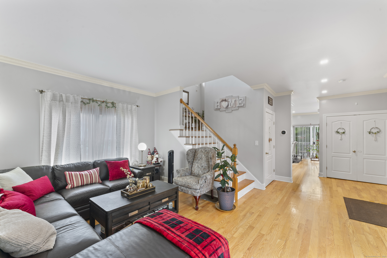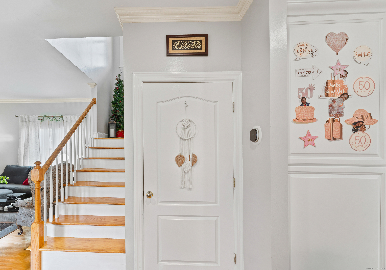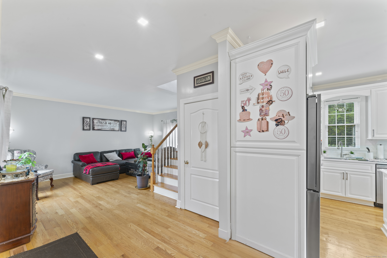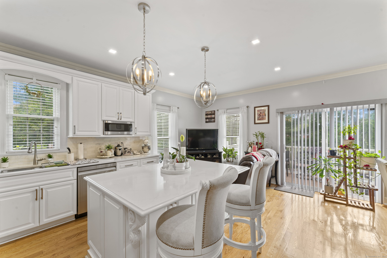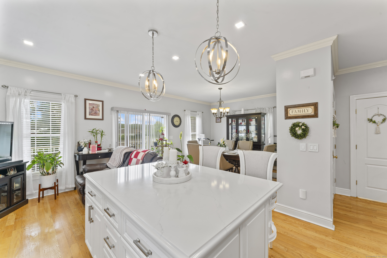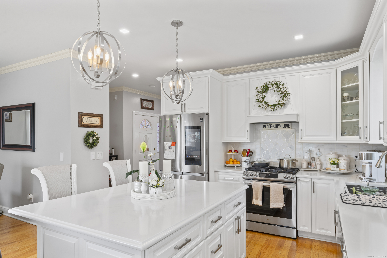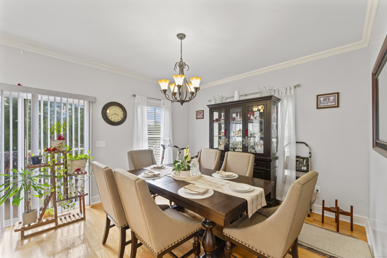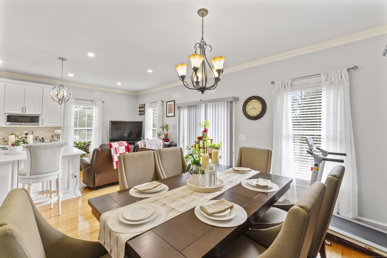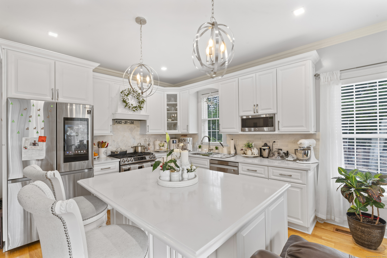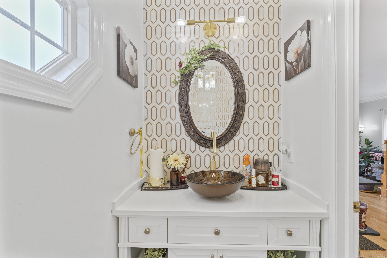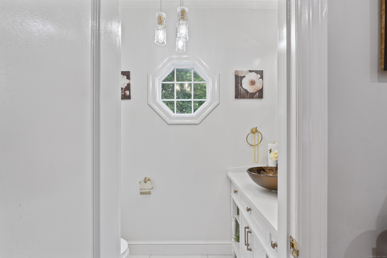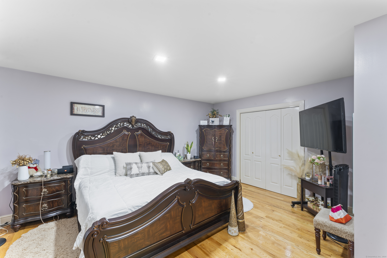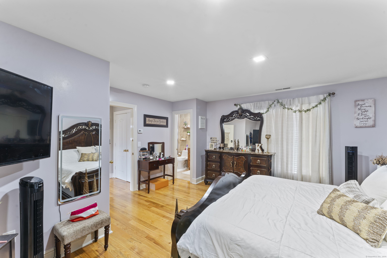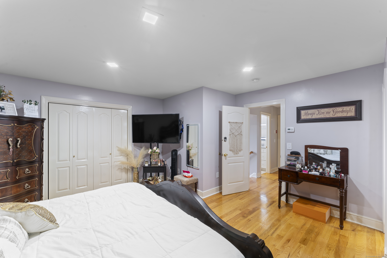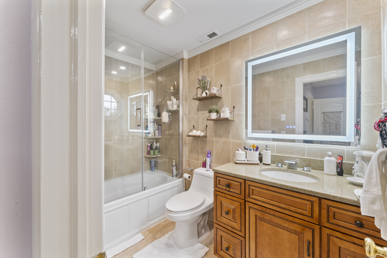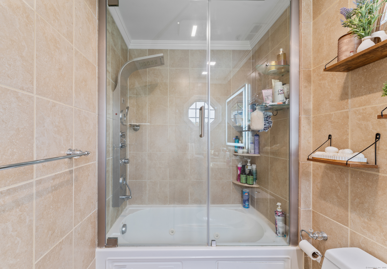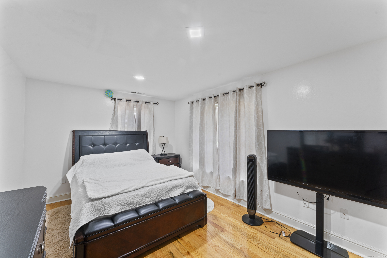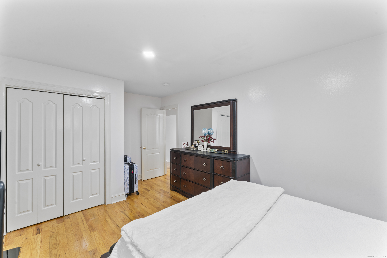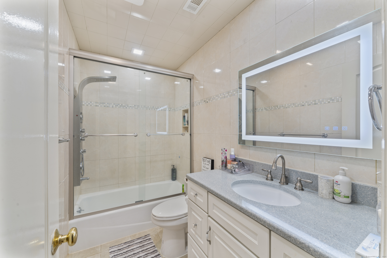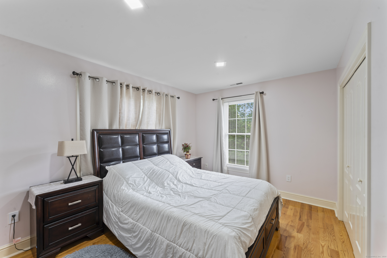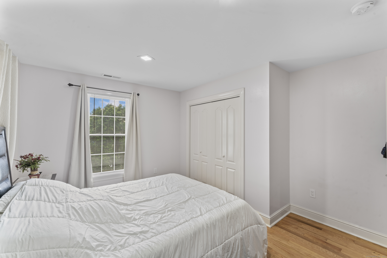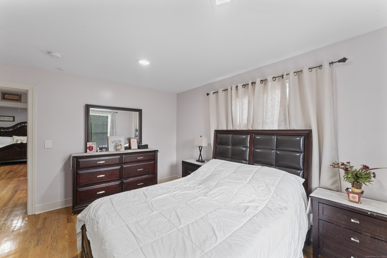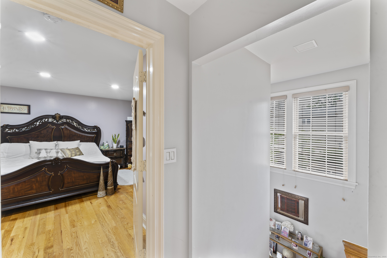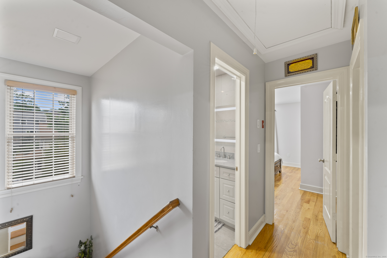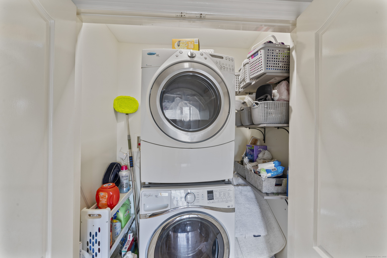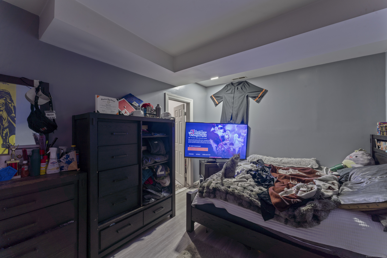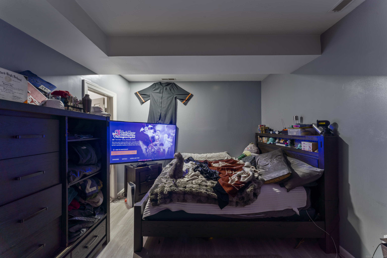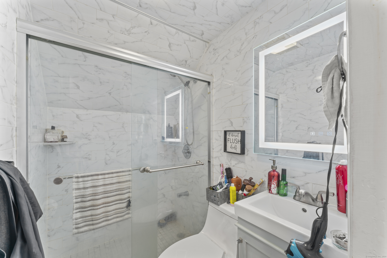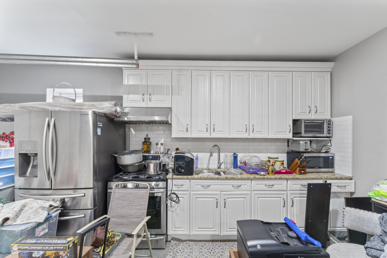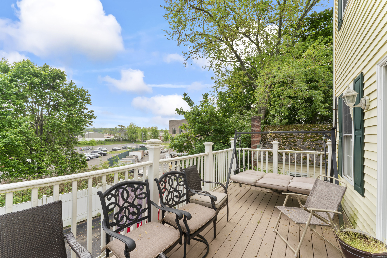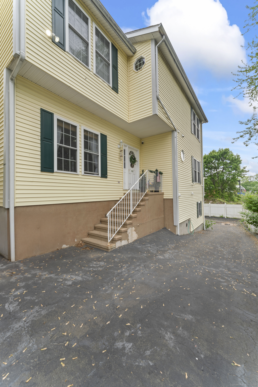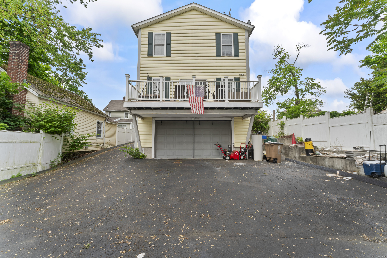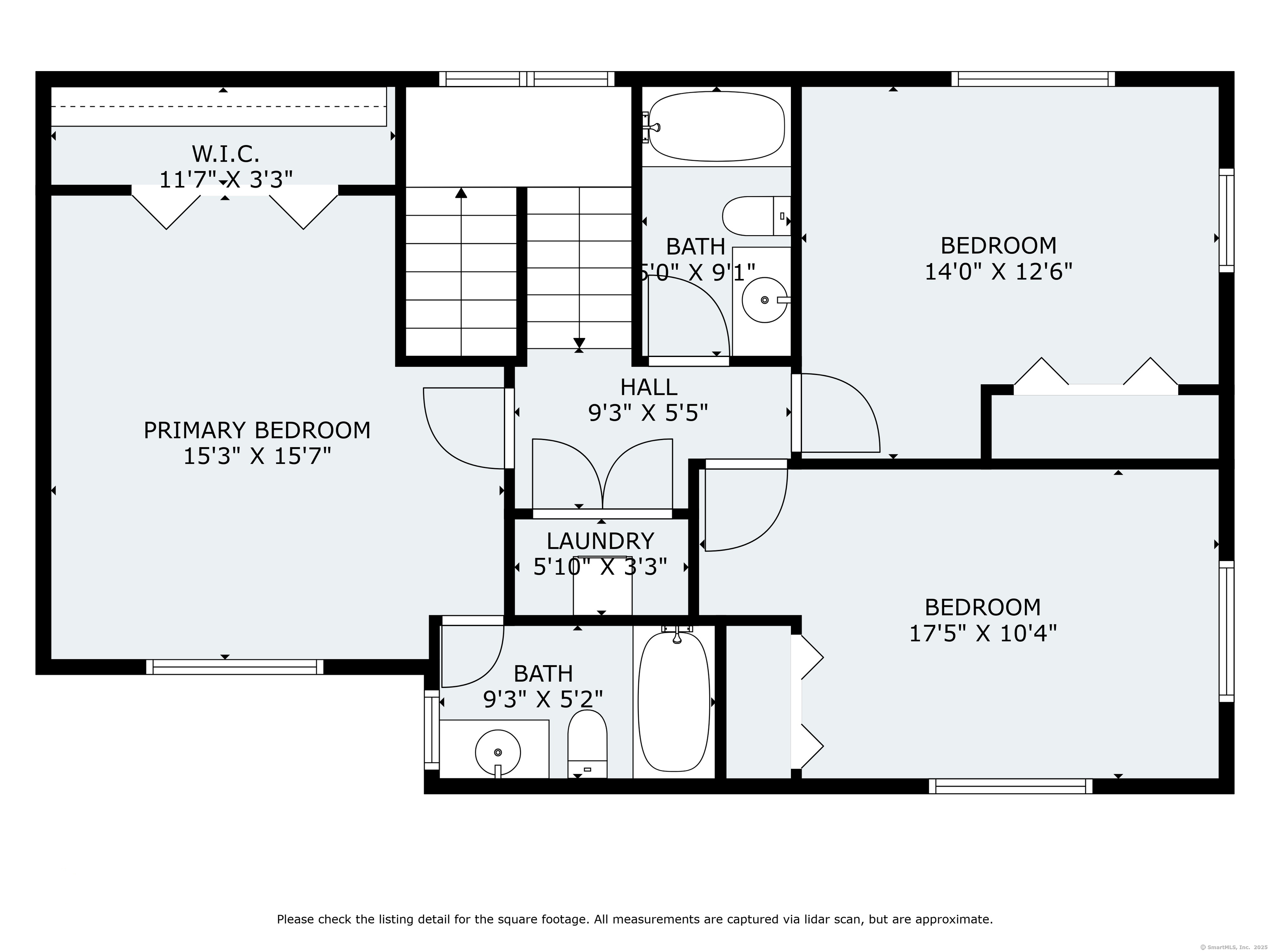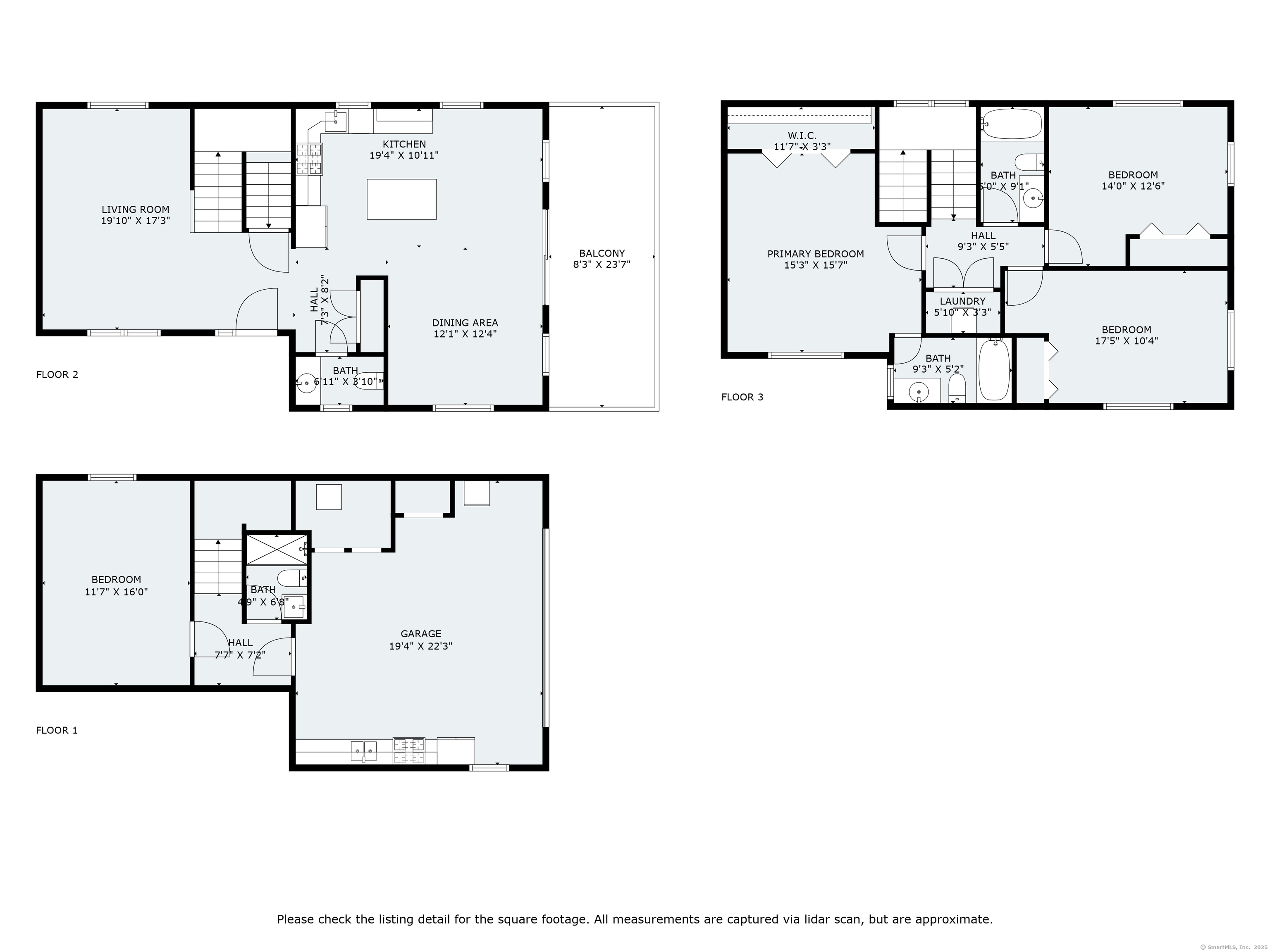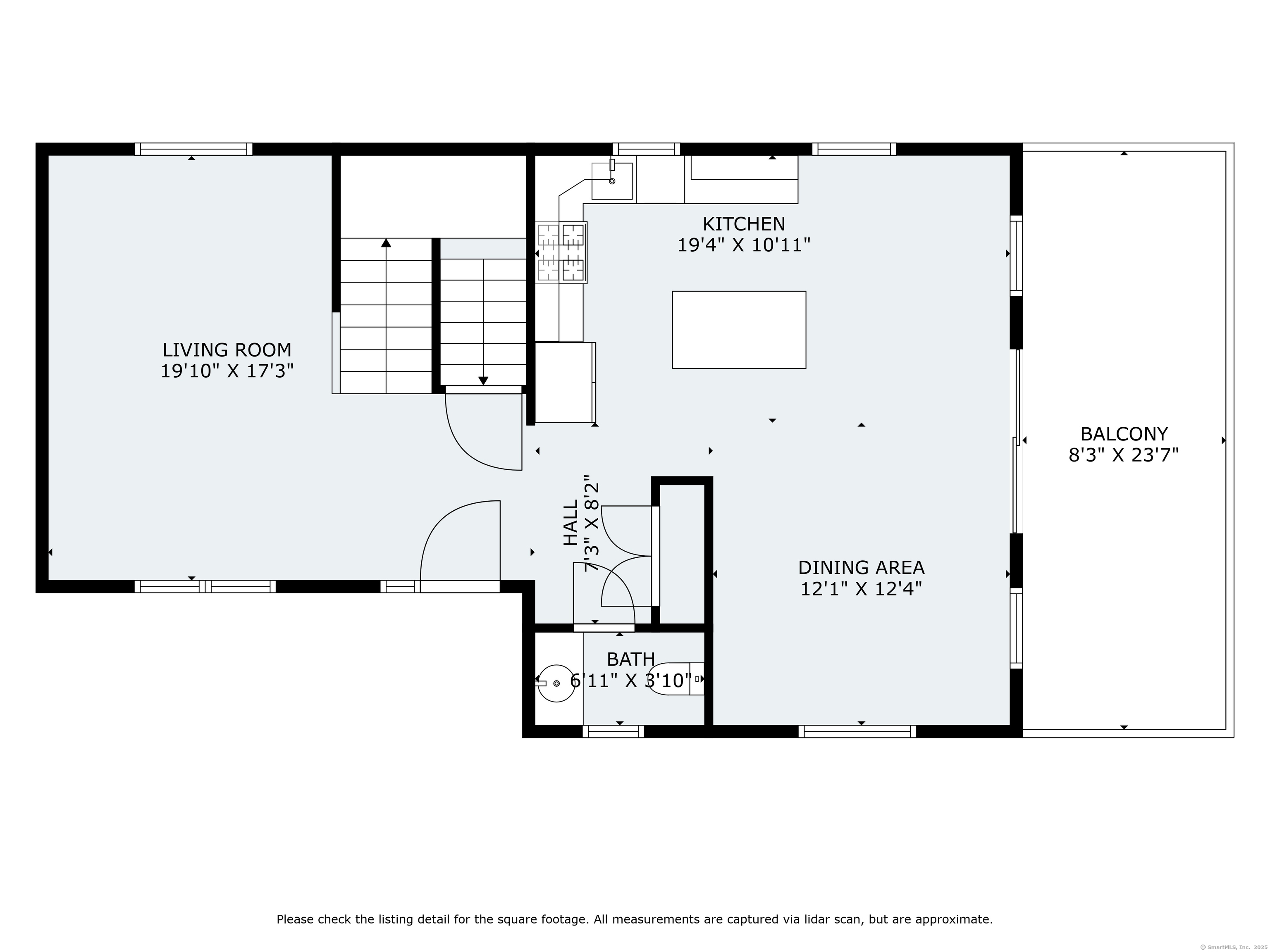More about this Property
If you are interested in more information or having a tour of this property with an experienced agent, please fill out this quick form and we will get back to you!
1095 Hope Street, Stamford CT 06907
Current Price: $655,000
 3 beds
3 beds  3 baths
3 baths  1970 sq. ft
1970 sq. ft
Last Update: 6/23/2025
Property Type: Condo/Co-Op For Sale
1095 Hope Street B is a pristine, turn-key detached condo in the heart of Stamfords Springdale neighborhood. With low-maintenance living and a location that puts you steps from parks, top-rated restaurants, shopping, and only a half mile from the Springdale Metro-North station, its the kind of home that makes everyday life easy. Inside, the layout is bright and open, featuring a beautifully updated kitchen with elegant tile work, granite counters, and quality appliances. The living and dining spaces are filled with natural light and offer just the right balance of comfort and style. Upstairs, the private master bedroom includes its own full bathroom - a quiet, comfortable space to unwind. Two additional bedrooms and updated baths make this home functional and flexible for any lifestyle. Theres also a private outdoor area thats perfect for relaxing or entertaining, plus an attached garage for added convenience. Everything has been meticulously maintained, so you can move right in and start enjoying all that Springdale has to offer.
USE GPS, Park in the back of lot, this home is a rear lot building.
MLS #: 24096961
Style: Other
Color:
Total Rooms:
Bedrooms: 3
Bathrooms: 3
Acres: 0
Year Built: 2005 (Public Records)
New Construction: No/Resale
Home Warranty Offered:
Property Tax: $6,851
Zoning: RM1
Mil Rate:
Assessed Value: $296,070
Potential Short Sale:
Square Footage: Estimated HEATED Sq.Ft. above grade is 1970; below grade sq feet total is ; total sq ft is 1970
| Appliances Incl.: | Gas Range,Refrigerator |
| Laundry Location & Info: | Upper Level Second Floor Hallway |
| Fireplaces: | 0 |
| Basement Desc.: | Partial,Partially Finished |
| Exterior Siding: | Vinyl Siding |
| Parking Spaces: | 1 |
| Garage/Parking Type: | Under House Garage |
| Swimming Pool: | 0 |
| Waterfront Feat.: | Not Applicable |
| Lot Description: | Sloping Lot |
| Occupied: | Owner |
Hot Water System
Heat Type:
Fueled By: Hot Air.
Cooling: Central Air
Fuel Tank Location:
Water Service: Public Water Connected
Sewage System: Public Sewer Connected
Elementary: Per Board of Ed
Intermediate:
Middle:
High School: Per Board of Ed
Current List Price: $655,000
Original List Price: $675,000
DOM: 19
Listing Date: 5/19/2025
Last Updated: 6/19/2025 4:43:48 PM
List Agent Name: Rafael Monegro
List Office Name: Keller Williams Realty

