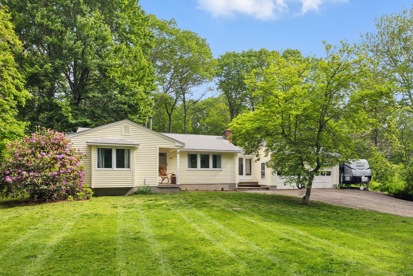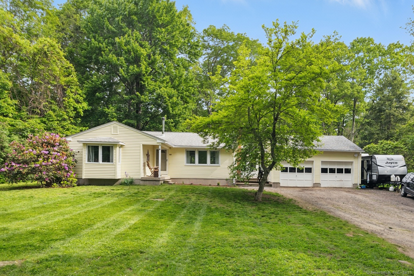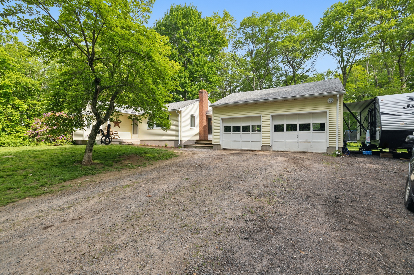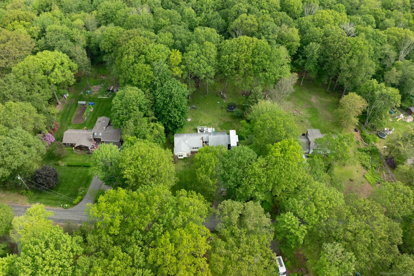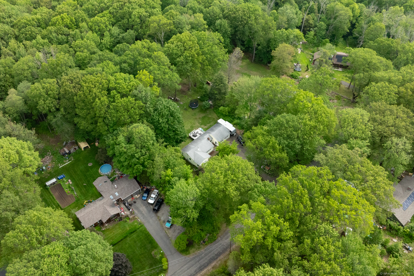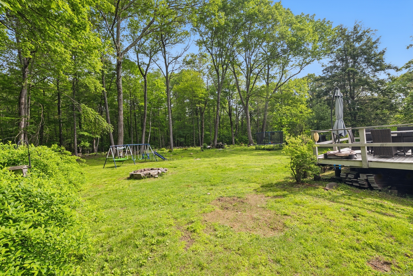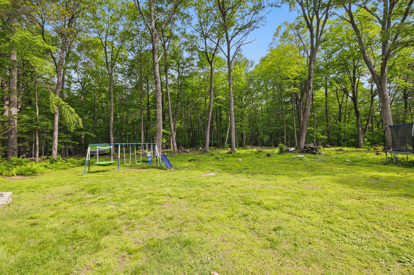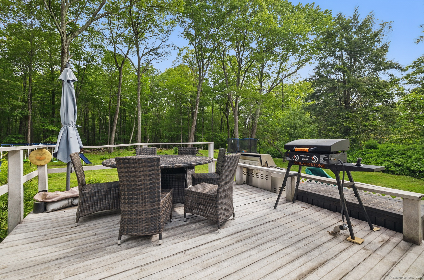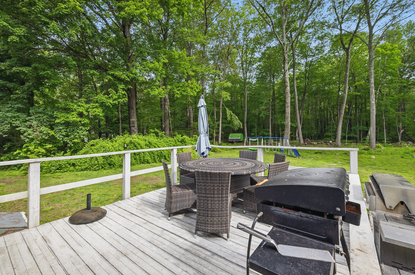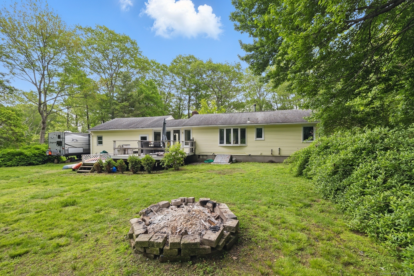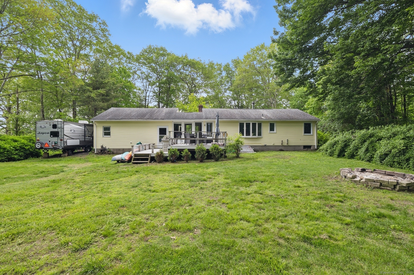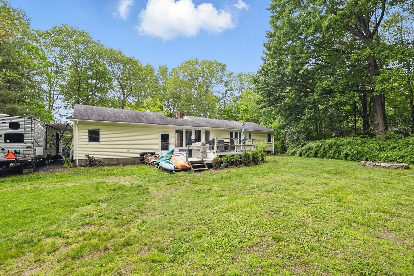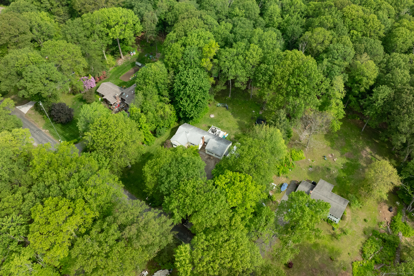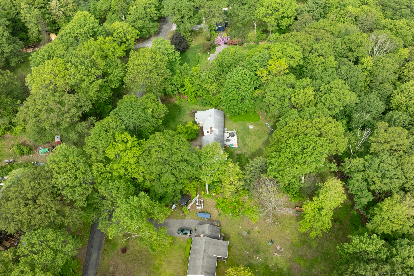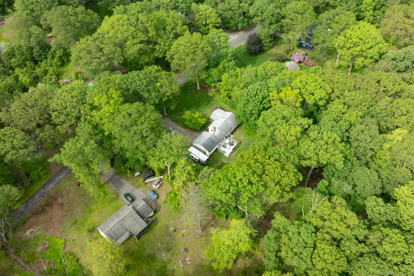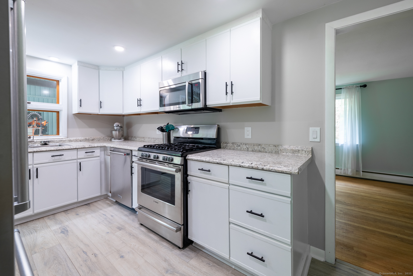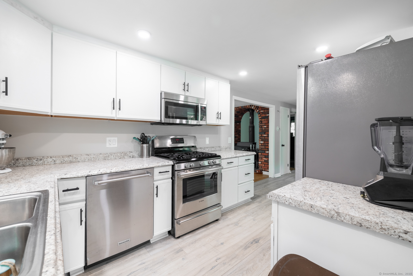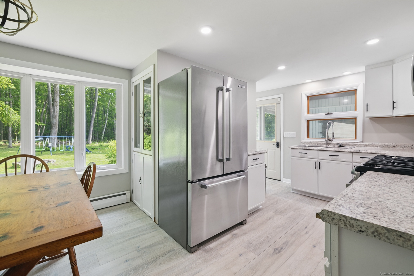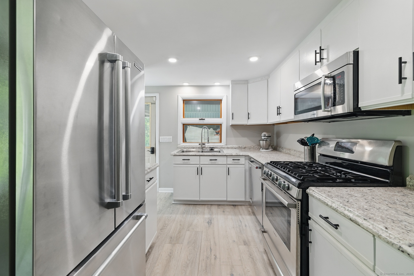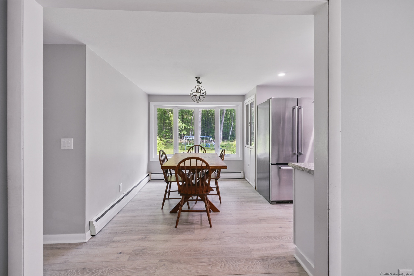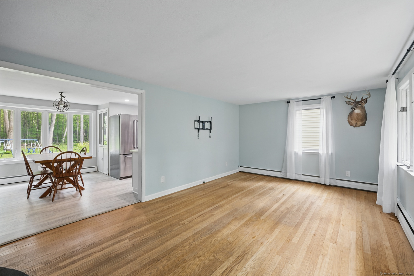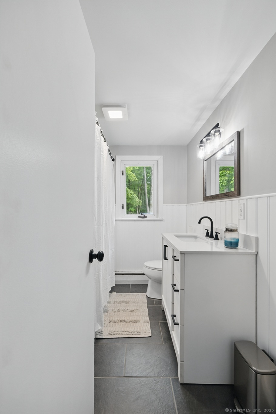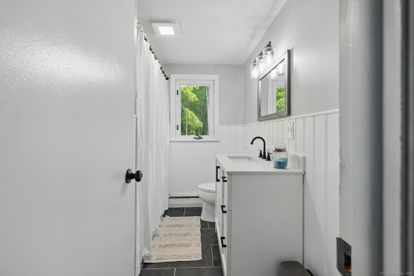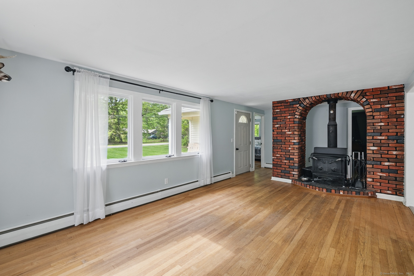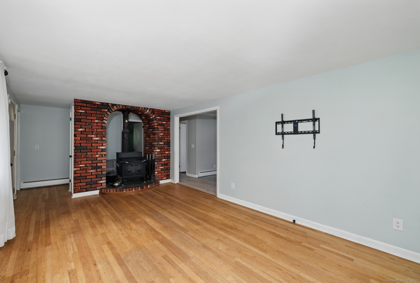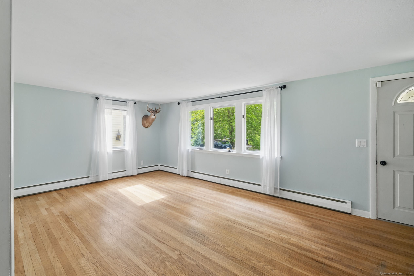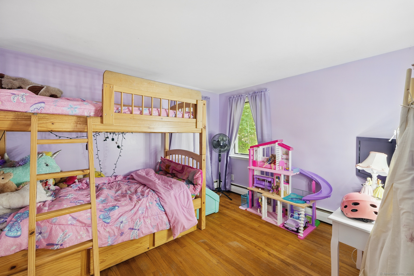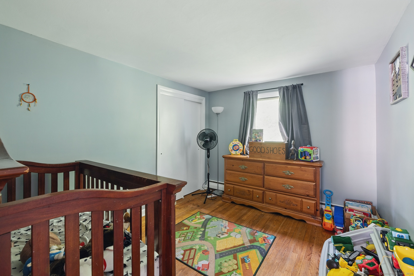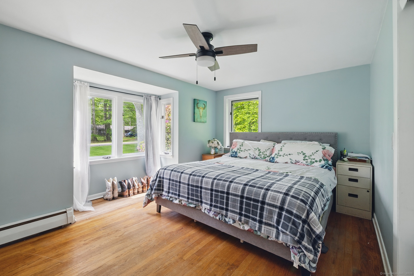More about this Property
If you are interested in more information or having a tour of this property with an experienced agent, please fill out this quick form and we will get back to you!
88 Dutton Road, New Hartford CT 06057
Current Price: $389,000
 3 beds
3 beds  1 baths
1 baths  1430 sq. ft
1430 sq. ft
Last Update: 6/24/2025
Property Type: Single Family For Sale
Motivated Seller! Huge price reduction! Charming Ranch in Scenic New Hartford, CT. Discover this delightful second-owner, three-bedroom, one-bathroom ranch tucked away on a peaceful back road in New Hartford, Connecticut. This property boasts a prime location on a no-through-traffic street, ensuring tranquility and privacy. Enter through the enclosed porch that connects the garage to the house, leading into a cozy, moderately-sized eat-in kitchen. The kitchen flows seamlessly into a spacious living room, featuring hardwood floors and a distinctive arched hearth with a wood stove insert. The living room is bathed in natural light, thanks to its south-facing windows. The home offers three generously sized bedrooms and a full bath, providing ample space for family or guests. The lower level features a fireplace and offers great potential for finishing into a warm and inviting family room or entertainment space. Outside, the level yard is perfect for outdoor activities, gardening, or simply enjoying the serene surroundings. Located in a town renowned for its year-round outdoor recreation, this property puts you just minutes from Ski Sundown, Jones Mountains snowshoeing trails, and the Farmington River-ideal for world-class fly fishing. Whether its skating on the town ice rink, hiking, boating, or camping, New Hartford is a paradise for outdoor enthusiasts.
Enjoy the charm of a small New England town with conveniences like shopping, restaurants, breweries, and the beloved Beekley Library. Make this home your retreat in a picturesque, adventure-filled community!
GPS friendly see sign
MLS #: 24096958
Style: Ranch
Color: Yellow
Total Rooms:
Bedrooms: 3
Bathrooms: 1
Acres: 1
Year Built: 1960 (Public Records)
New Construction: No/Resale
Home Warranty Offered:
Property Tax: $4,811
Zoning: R-1.5
Mil Rate:
Assessed Value: $175,980
Potential Short Sale:
Square Footage: Estimated HEATED Sq.Ft. above grade is 1030; below grade sq feet total is 400; total sq ft is 1430
| Appliances Incl.: | Oven/Range,Microwave,Refrigerator |
| Laundry Location & Info: | Lower Level basement |
| Fireplaces: | 1 |
| Energy Features: | Thermopane Windows |
| Interior Features: | Auto Garage Door Opener,Cable - Pre-wired |
| Energy Features: | Thermopane Windows |
| Basement Desc.: | Full,Partially Finished |
| Exterior Siding: | Vinyl Siding |
| Exterior Features: | Breezeway,Deck,Gutters,Lighting |
| Foundation: | Concrete |
| Roof: | Asphalt Shingle |
| Parking Spaces: | 2 |
| Garage/Parking Type: | Attached Garage,Off Street Parking,Unpaved |
| Swimming Pool: | 0 |
| Waterfront Feat.: | Not Applicable |
| Lot Description: | Lightly Wooded,Level Lot |
| In Flood Zone: | 0 |
| Occupied: | Owner |
Hot Water System
Heat Type:
Fueled By: Hot Water.
Cooling: None
Fuel Tank Location: In Basement
Water Service: Private Well
Sewage System: Septic
Elementary: Per Board of Ed
Intermediate: Per Board of Ed
Middle: Per Board of Ed
High School: Per Board of Ed
Current List Price: $389,000
Original List Price: $410,000
DOM: 23
Listing Date: 5/19/2025
Last Updated: 6/6/2025 12:19:53 AM
Expected Active Date: 6/1/2025
List Agent Name: Suzie Larson
List Office Name: Turning Point Realty, LLC
