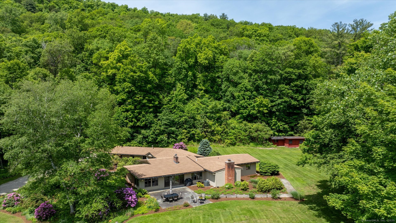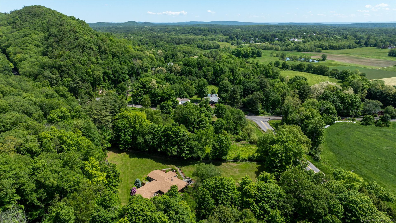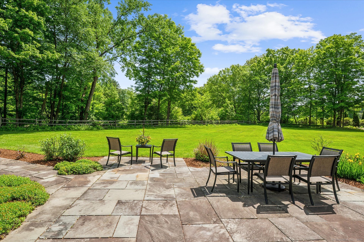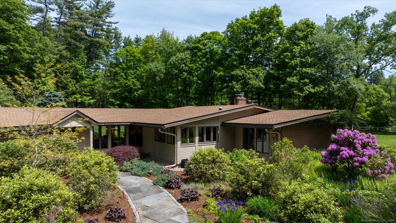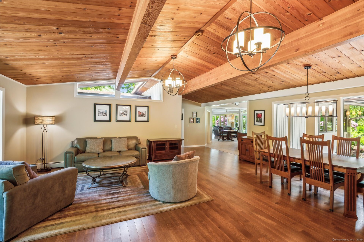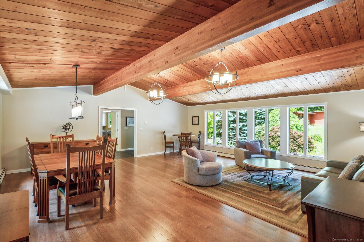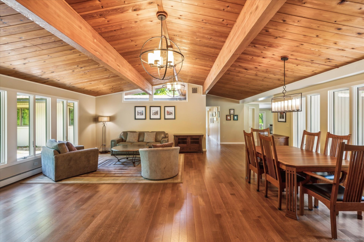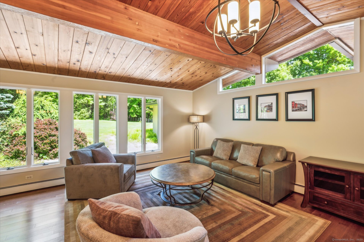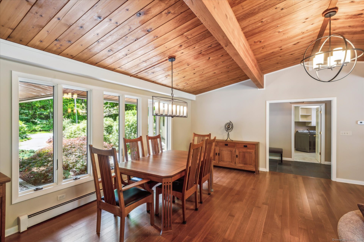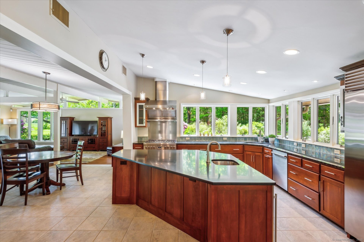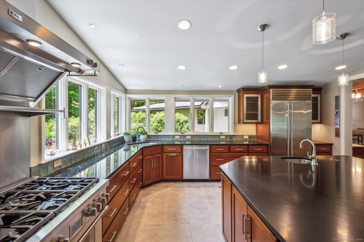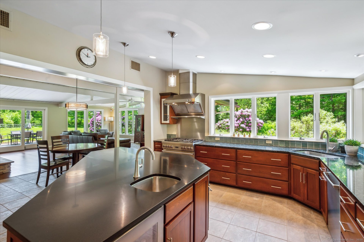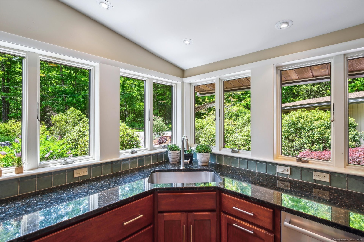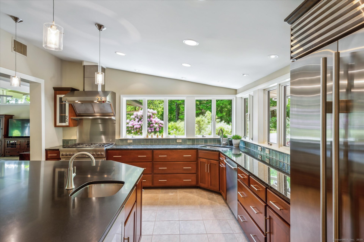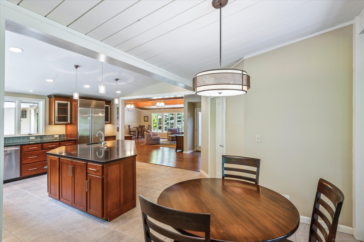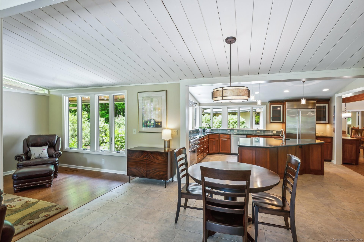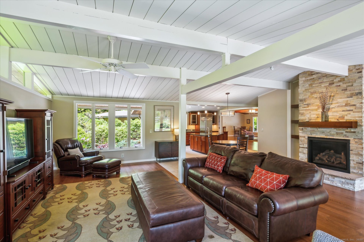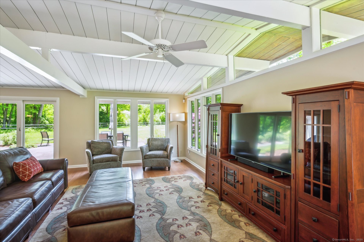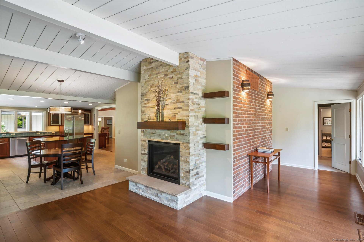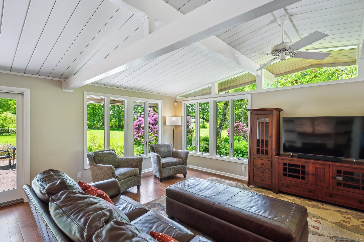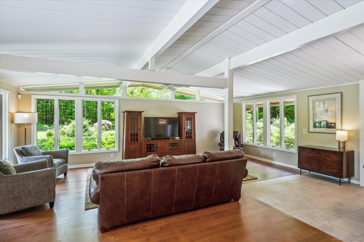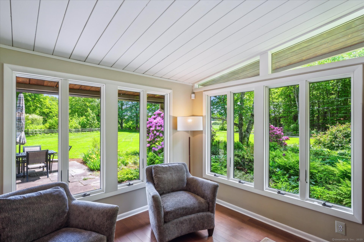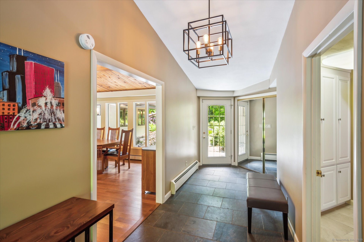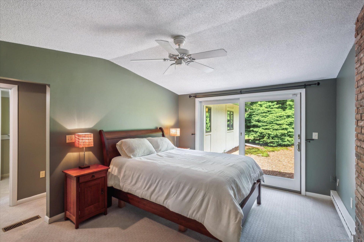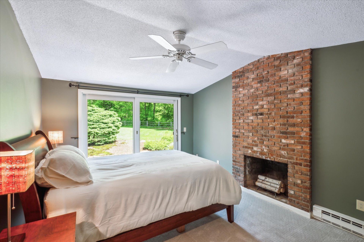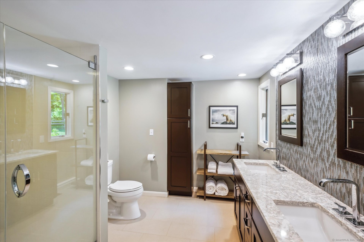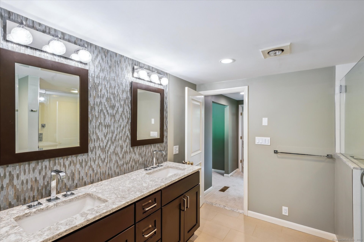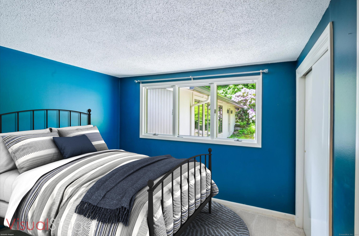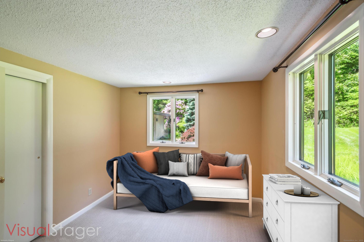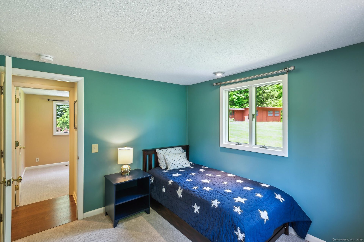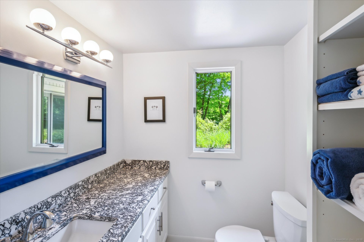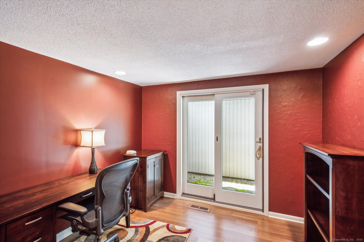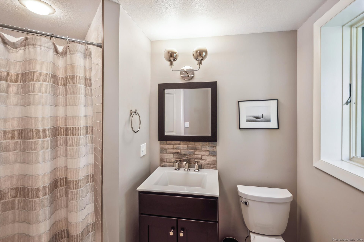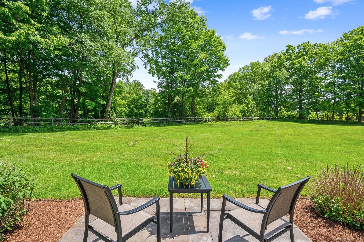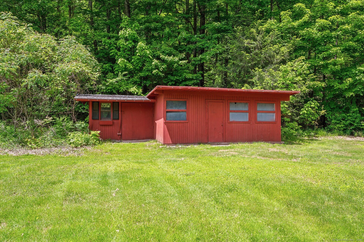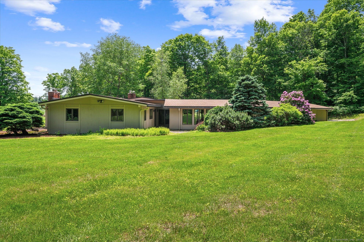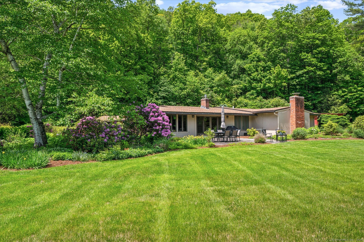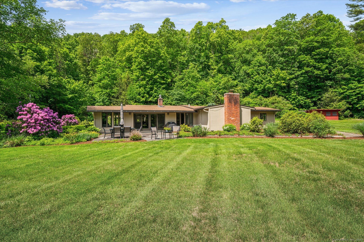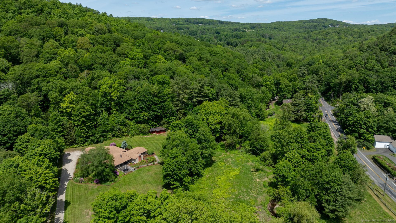More about this Property
If you are interested in more information or having a tour of this property with an experienced agent, please fill out this quick form and we will get back to you!
7 Sugar Loaf Cut, Simsbury CT 06092
Current Price: $749,900
 4 beds
4 beds  3 baths
3 baths  3150 sq. ft
3150 sq. ft
Last Update: 6/20/2025
Property Type: Single Family For Sale
Welcome home to 7 Sugar Loaf Cut. This exceptional property offers nearly 6 private acres located on a scenic West Simsbury Road with meadow and active brook in lower pasture. This one floor living home is an entertainers delight! Open floor plan with exposed beams, chefs kitchen with sub zero refrigerator and new top of the line 6 burner Thermador gas range and wine fridge. Enjoy the oversized island and walk in pantry! The family room features a new gas fireplace with stone surround. This home has over 3,100 sqft of living space, a primary suite with fireplace, gorgeous remodeled bath and walk in closet. There are 3 additional bedrooms and a designated office that share an adjacent wing. The efficient mudroom offers a full bath and laundry area. Features to highlight: new carpeting installed in all bedrooms, central air conditioning, heated oversized garage, gas heat, new roof and gutters (2023), house painted (2023), new installed hardwood floors (2021), a barn that once housed horses (as is) has unlimited potential and possibilities. Surrounded by nature you will love this country getaway ideal for horses with beautiful grounds. Prepare to be in awe with this one-of-a-kind property that offers the ultimate experience in comfort and idyllic living. Close proximity to State Parks, walking/hiking trails, shopping/restaurants, Flamig and Tulmeadow Farms, Bradley airport, Litchfield center, NY/Boston.
West Mountain Rd or Westledge Rd to Sugar Loaf Cut
MLS #: 24096957
Style: Ranch
Color:
Total Rooms:
Bedrooms: 4
Bathrooms: 3
Acres: 5.9
Year Built: 1957 (Public Records)
New Construction: No/Resale
Home Warranty Offered:
Property Tax: $11,579
Zoning: R-40
Mil Rate:
Assessed Value: $347,620
Potential Short Sale:
Square Footage: Estimated HEATED Sq.Ft. above grade is 3150; below grade sq feet total is ; total sq ft is 3150
| Appliances Incl.: | Oven/Range,Refrigerator,Dishwasher,Washer,Dryer,Wine Chiller |
| Laundry Location & Info: | Main Level |
| Fireplaces: | 2 |
| Interior Features: | Auto Garage Door Opener,Cable - Available,Open Floor Plan |
| Home Automation: | Thermostat(s) |
| Basement Desc.: | None |
| Exterior Siding: | Brick,Wood |
| Exterior Features: | Barn,Patio |
| Foundation: | Concrete |
| Roof: | Asphalt Shingle |
| Parking Spaces: | 2 |
| Driveway Type: | Gravel |
| Garage/Parking Type: | Attached Garage,Driveway |
| Swimming Pool: | 0 |
| Waterfront Feat.: | Brook |
| Lot Description: | Interior Lot,Lightly Wooded,Level Lot |
| Occupied: | Owner |
Hot Water System
Heat Type:
Fueled By: Baseboard,Hot Air.
Cooling: Central Air
Fuel Tank Location:
Water Service: Public Water Connected
Sewage System: Septic
Elementary: Tootin Hills
Intermediate:
Middle:
High School: Simsbury
Current List Price: $749,900
Original List Price: $749,900
DOM: 16
Listing Date: 5/28/2025
Last Updated: 6/7/2025 1:19:40 PM
Expected Active Date: 6/4/2025
List Agent Name: Kathleen Shippee
List Office Name: Berkshire Hathaway NE Prop.
