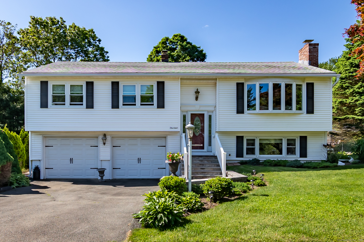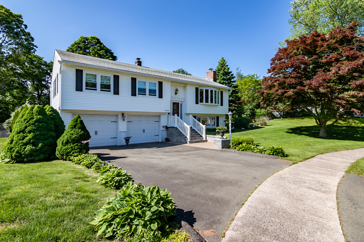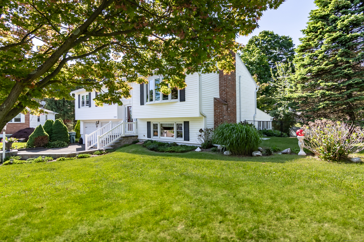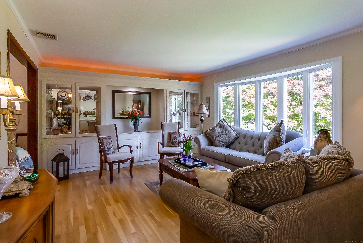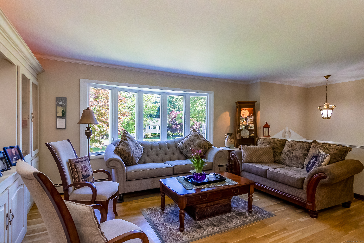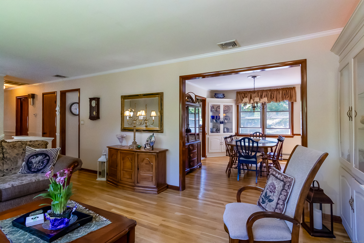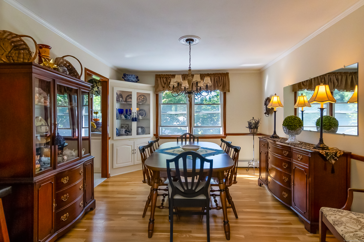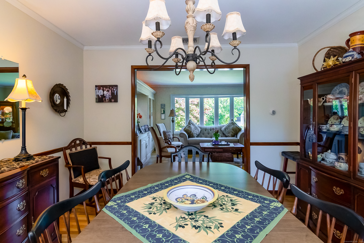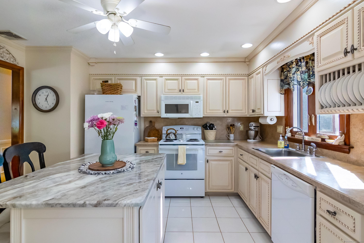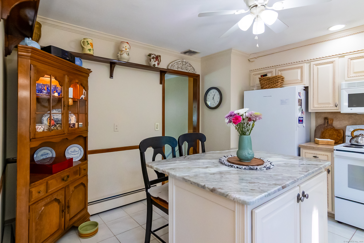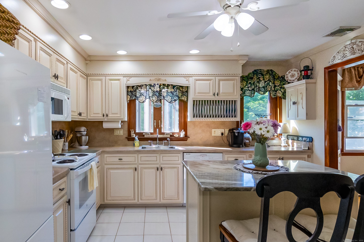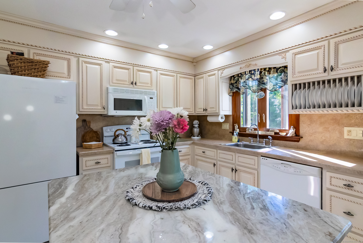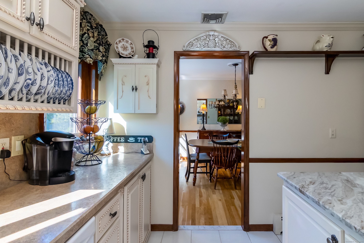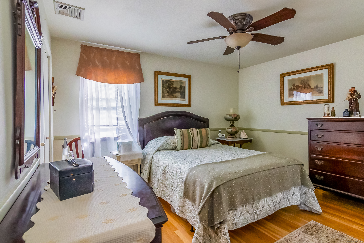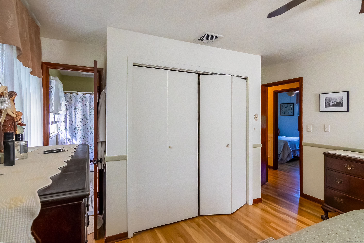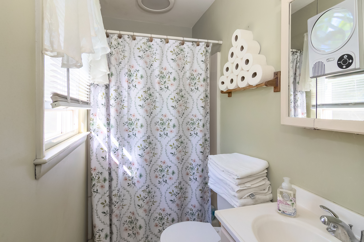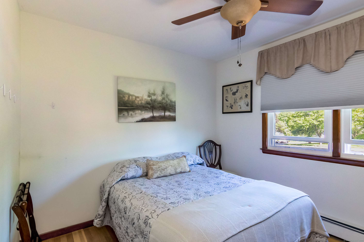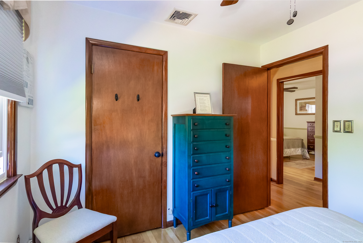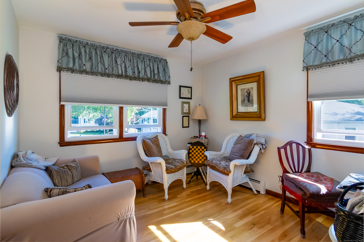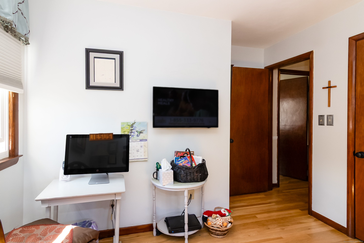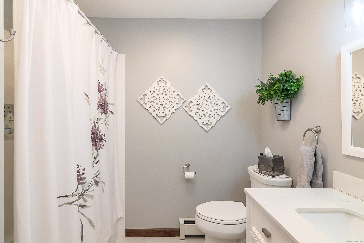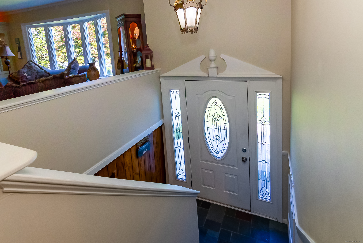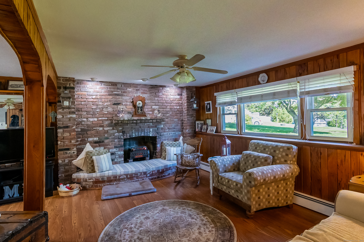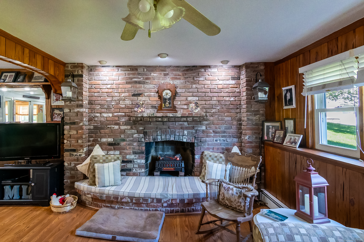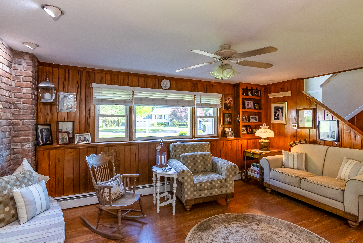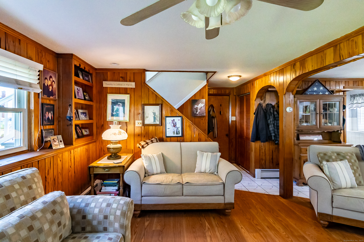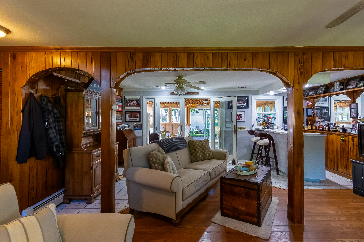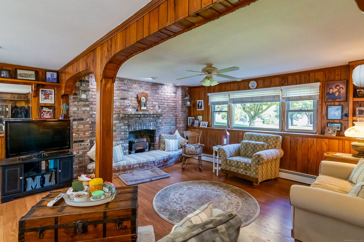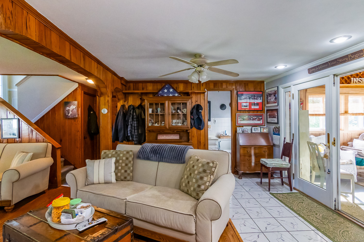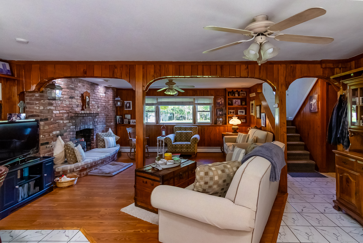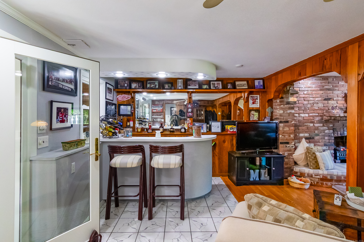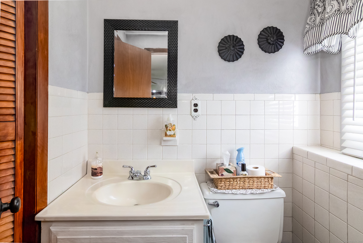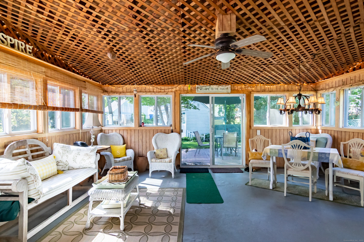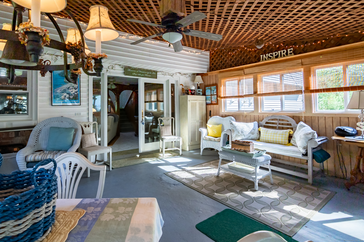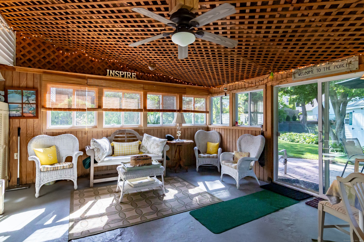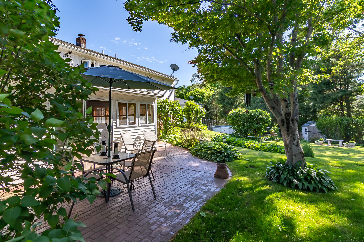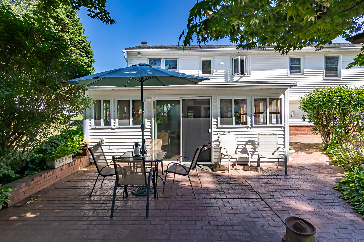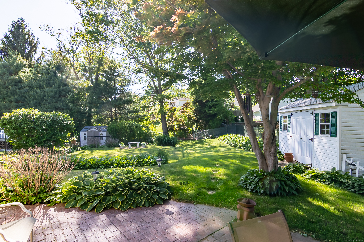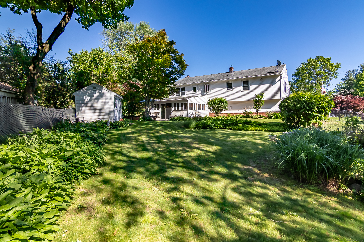More about this Property
If you are interested in more information or having a tour of this property with an experienced agent, please fill out this quick form and we will get back to you!
14 Melrose Court, Hamden CT 06518
Current Price: $449,900
 3 beds
3 beds  3 baths
3 baths  2340 sq. ft
2340 sq. ft
Last Update: 6/25/2025
Property Type: Single Family For Sale
First Time Being Offered by the Original Owner. Come and see this well cared for home throughout the years. Immaculate Condition inside and out. Located on a quiet Cul-De-Sac Street. Conveniently located near Whitney Ave and I-91. Main Level Features Kitchen with Center Isle and all appliances, Formal Dining Room, Living Room with Built-in Cabinets/Entertainment Center. 3 Bedroom and 2 Full Baths one off the Primary Bedroom. Lower Level with a Large Family Room with a Fireplace, Wet-Bar, leading to a Large 3 Season Enclosed Porch which overlooks a Patio and Picturesque Backyard which also has an Outside Storage Shed and Plenty of room and already wired for for a future Above Ground Pool. Maintenance Free Vinyl Siding and a 2 car garage. Fenced In Yard too!! Dont Miss Out on this Gem of a Home.
Whitney Ave to Evergreen Ave to Cromwell St to Right on Melrose Dive to Right on Melrose CT to end of Cul-De-Sac
MLS #: 24096955
Style: Raised Ranch
Color: White
Total Rooms:
Bedrooms: 3
Bathrooms: 3
Acres: 0.2
Year Built: 1973 (Public Records)
New Construction: No/Resale
Home Warranty Offered:
Property Tax: $9,183
Zoning: R4
Mil Rate:
Assessed Value: $165,130
Potential Short Sale:
Square Footage: Estimated HEATED Sq.Ft. above grade is 1764; below grade sq feet total is 576; total sq ft is 2340
| Appliances Incl.: | Oven/Range,Refrigerator,Dishwasher,Washer,Dryer |
| Laundry Location & Info: | Lower Level IN GARAGE |
| Fireplaces: | 1 |
| Interior Features: | Auto Garage Door Opener,Cable - Available,Open Floor Plan |
| Home Automation: | Appliances |
| Basement Desc.: | Full,Fully Finished,Full With Walk-Out |
| Exterior Siding: | Vinyl Siding |
| Exterior Features: | Underground Utilities,Shed,Garden Area,Patio |
| Foundation: | Concrete |
| Roof: | Asphalt Shingle |
| Parking Spaces: | 2 |
| Driveway Type: | Private,Paved,Asphalt |
| Garage/Parking Type: | Under House Garage,Paved,Off Street Parking,Drivew |
| Swimming Pool: | 0 |
| Waterfront Feat.: | Not Applicable |
| Lot Description: | Level Lot,On Cul-De-Sac,Open Lot |
| In Flood Zone: | 0 |
| Occupied: | Owner |
Hot Water System
Heat Type:
Fueled By: Hot Water.
Cooling: Central Air
Fuel Tank Location: In Basement
Water Service: Public Water Connected
Sewage System: Public Sewer Connected
Elementary: Per Board of Ed
Intermediate: Per Board of Ed
Middle: Per Board of Ed
High School: Per Board of Ed
Current List Price: $449,900
Original List Price: $449,900
DOM: 12
Listing Date: 5/20/2025
Last Updated: 6/9/2025 10:41:21 PM
Expected Active Date: 5/22/2025
List Agent Name: Robert Teodosio
List Office Name: William Raveis Real Estate
