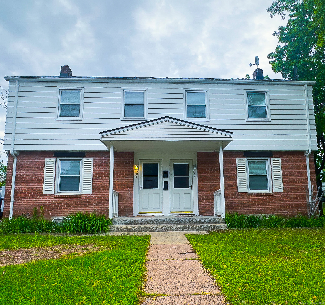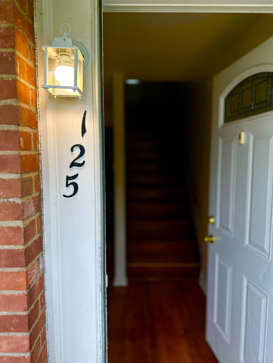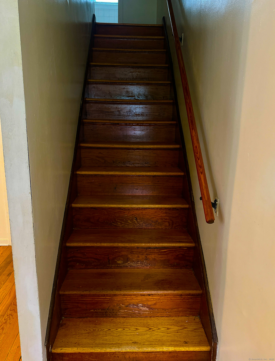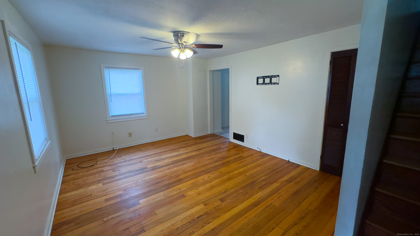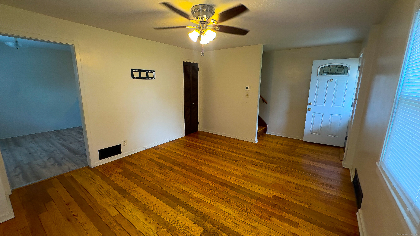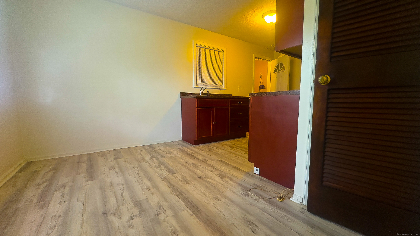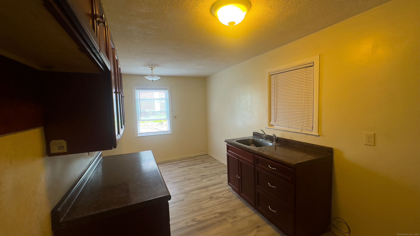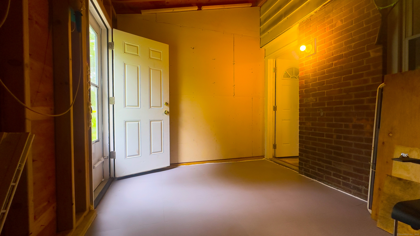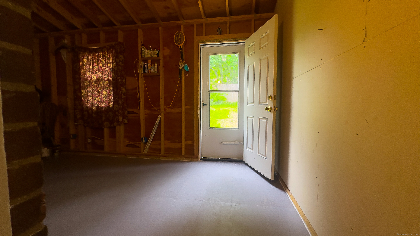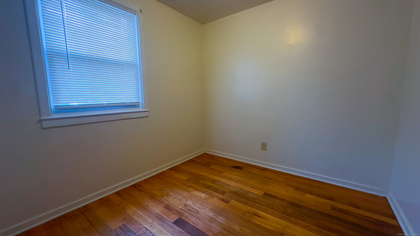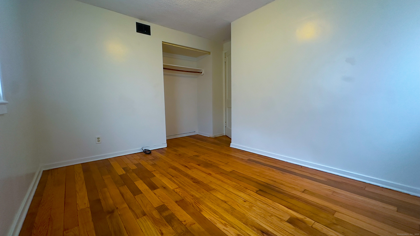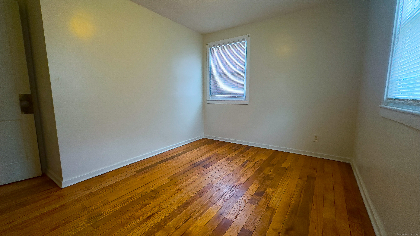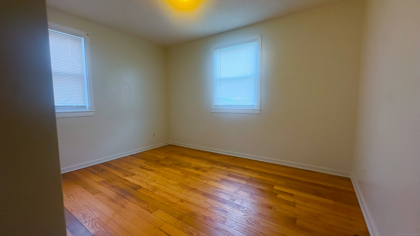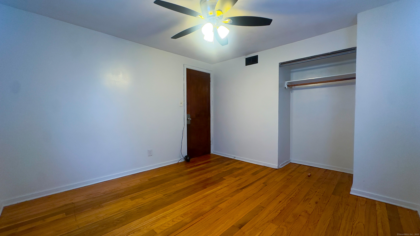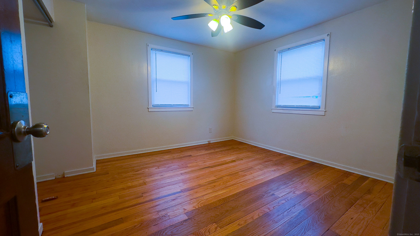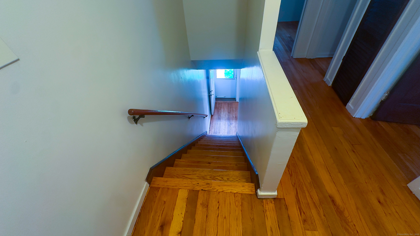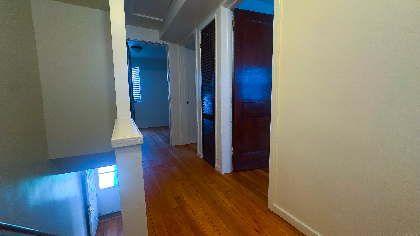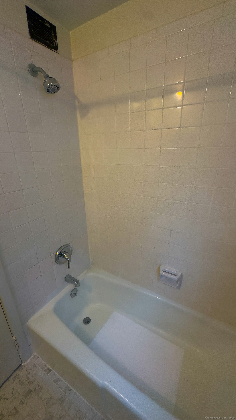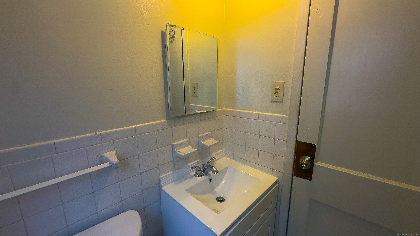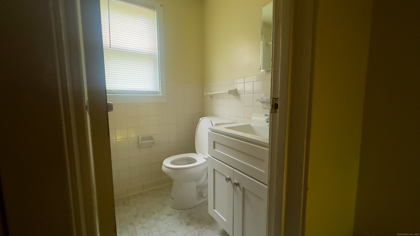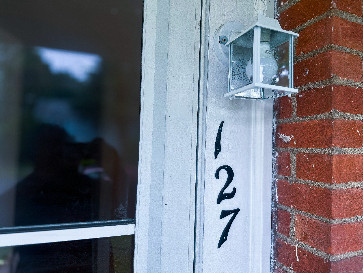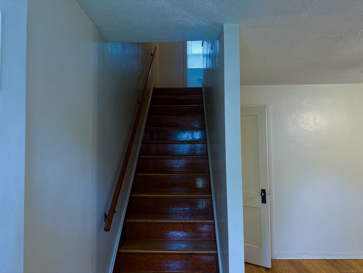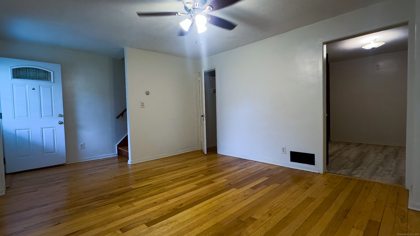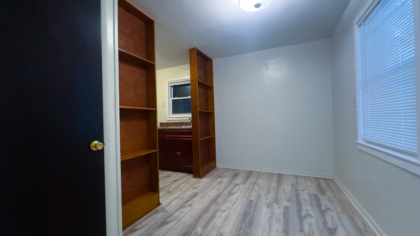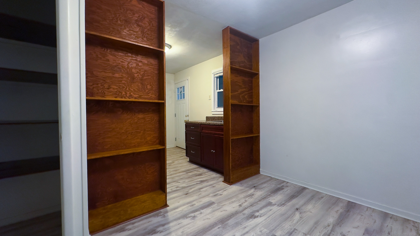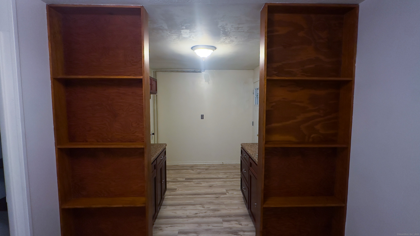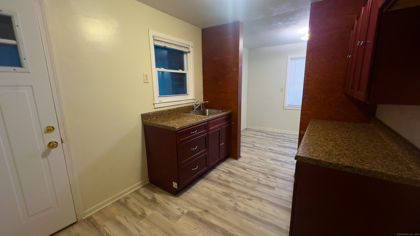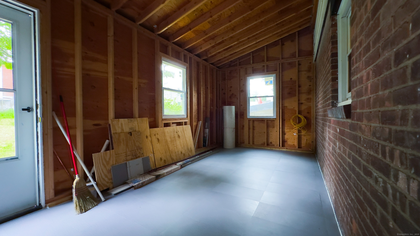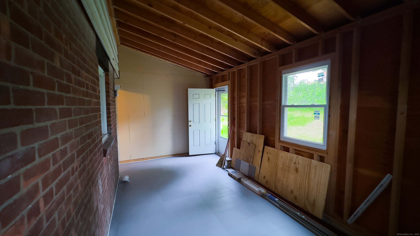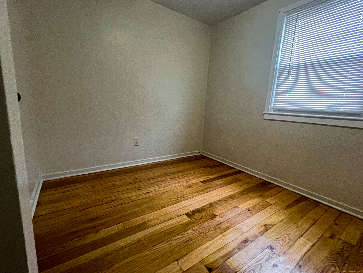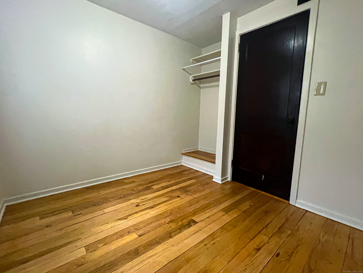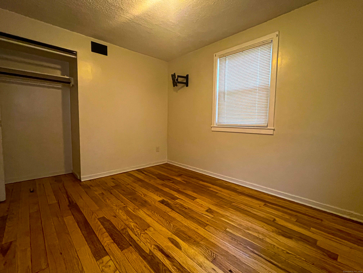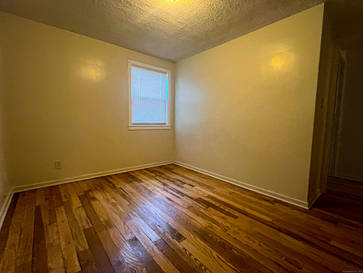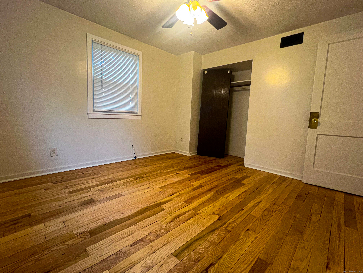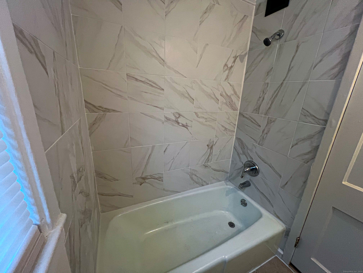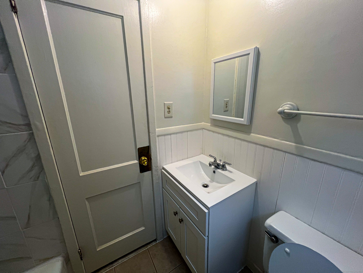More about this Property
If you are interested in more information or having a tour of this property with an experienced agent, please fill out this quick form and we will get back to you!
125 Lebanon Street, Hartford CT 06112
Current Price: $405,999
 6 beds
6 beds  2 baths
2 baths  2242 sq. ft
2242 sq. ft
Last Update: 6/8/2025
Property Type: Multi-Family For Sale
Wonderful duplex located in a highly sought out Blue Hills Avenue neighborhood. Units are freshly painted, with 3 bedrooms, 1 bath, upgraded kitchen, hardwood floors throughout, and updated electrical in each side. Upgraded bathroom in unit 127. 4 ceiling fans to keep you cool on warm days. New tiles in dining and kitchen areas, along with new cabinets, newer counter tops and faucets. 3 seasonal porch for storage or lounging. (Wires already ran for electrical). Washer/dryer hook-ups, newer water heaters on both sides, New furnace installed in 2023 for unit 125. Aluminum shingles with lifetime warranty, which is also transferrable. Gutter guards installed in 2021. New sewage line from residence to the street installed 2007. 2021 snowblower to (only used 6 times) to convey with the property, along with a container of salt to help get through the New England winters. Driveway redone in 2017. Sold aas-is. Highest and best due by Wednesday 5/28/25 5pm.
Blue Hills Avenue, right on East Burnham, left on Lebanon Street. Tower Avenue, right on Coventry Street, left on East Burnham, left on Lebanon Street.
MLS #: 24096953
Style: Units are Side-by-Side
Color:
Total Rooms:
Bedrooms: 6
Bathrooms: 2
Acres: 0.17
Year Built: 1942 (Public Records)
New Construction: No/Resale
Home Warranty Offered:
Property Tax: $4,906
Zoning: N4-2
Mil Rate:
Assessed Value: $71,148
Potential Short Sale:
Square Footage: Estimated HEATED Sq.Ft. above grade is 2242; below grade sq feet total is ; total sq ft is 2242
| Laundry Location & Info: | Washer/dryer hook-ups in basement. |
| Fireplaces: | 0 |
| Basement Desc.: | Partial |
| Exterior Siding: | Vinyl Siding,Aluminum,Brick |
| Foundation: | Concrete |
| Roof: | Shingle,Metal |
| Parking Spaces: | 0 |
| Garage/Parking Type: | None |
| Swimming Pool: | 0 |
| Waterfront Feat.: | Not Applicable |
| Lot Description: | N/A |
| Occupied: | Vacant |
Hot Water System
Heat Type:
Fueled By: Hot Air.
Cooling: Ceiling Fans
Fuel Tank Location:
Water Service: Public Water Connected
Sewage System: Public Sewer Connected
Elementary: Annie Fisher
Intermediate:
Middle:
High School: Per Board of Ed
Current List Price: $405,999
Original List Price: $405,999
DOM: 20
Listing Date: 5/19/2025
Last Updated: 5/19/2025 2:03:56 PM
List Agent Name: Alana Howell
List Office Name: eXp Realty
