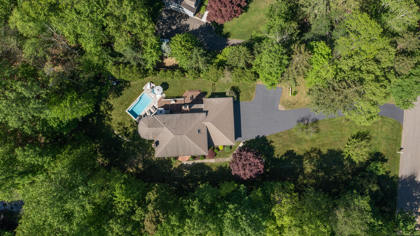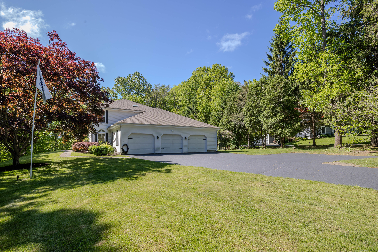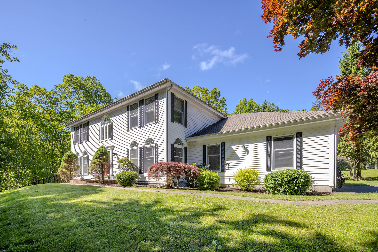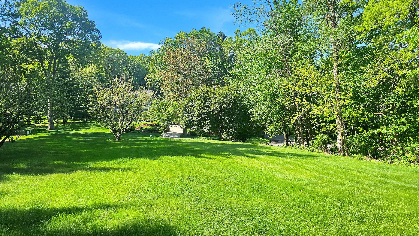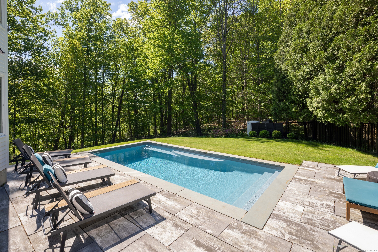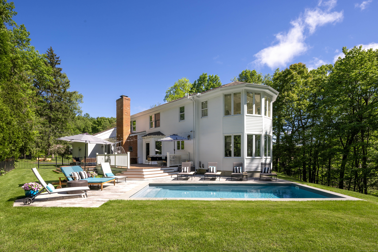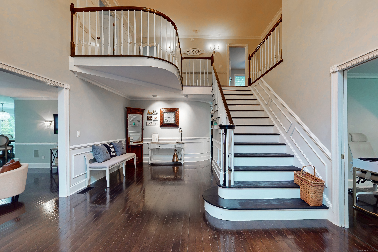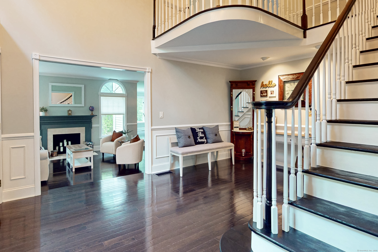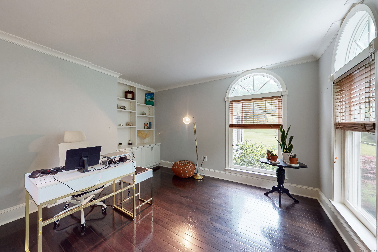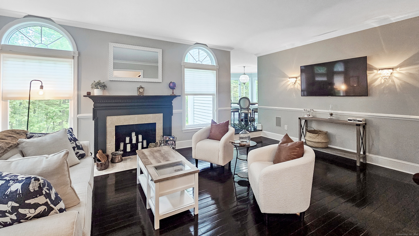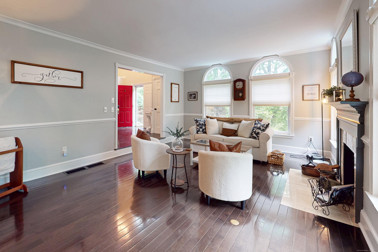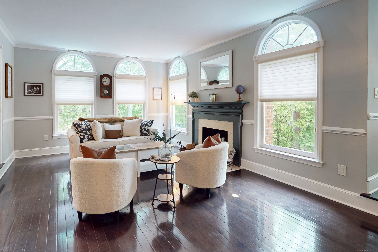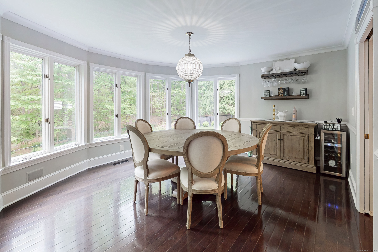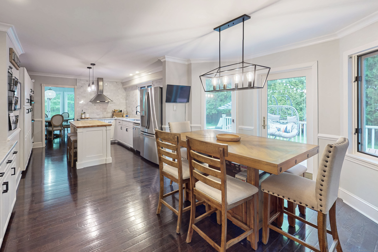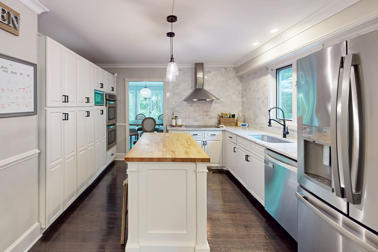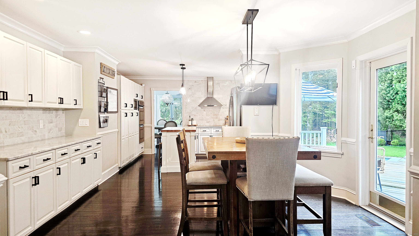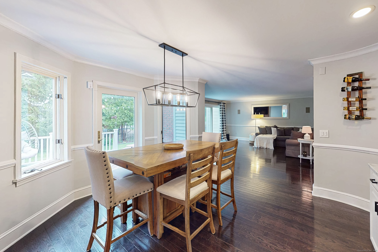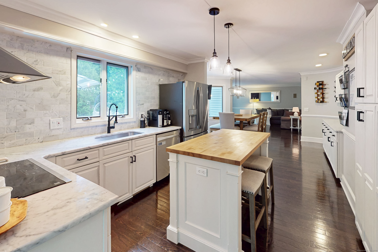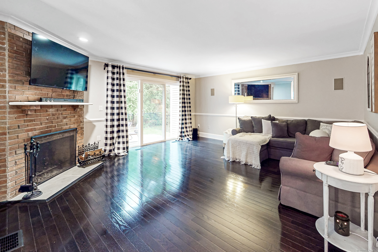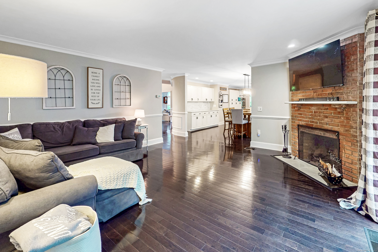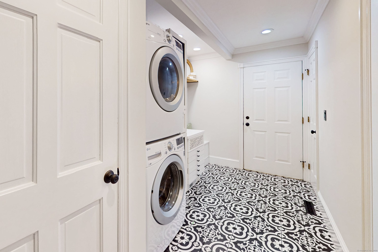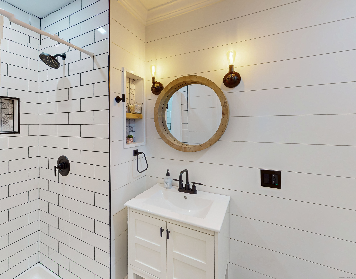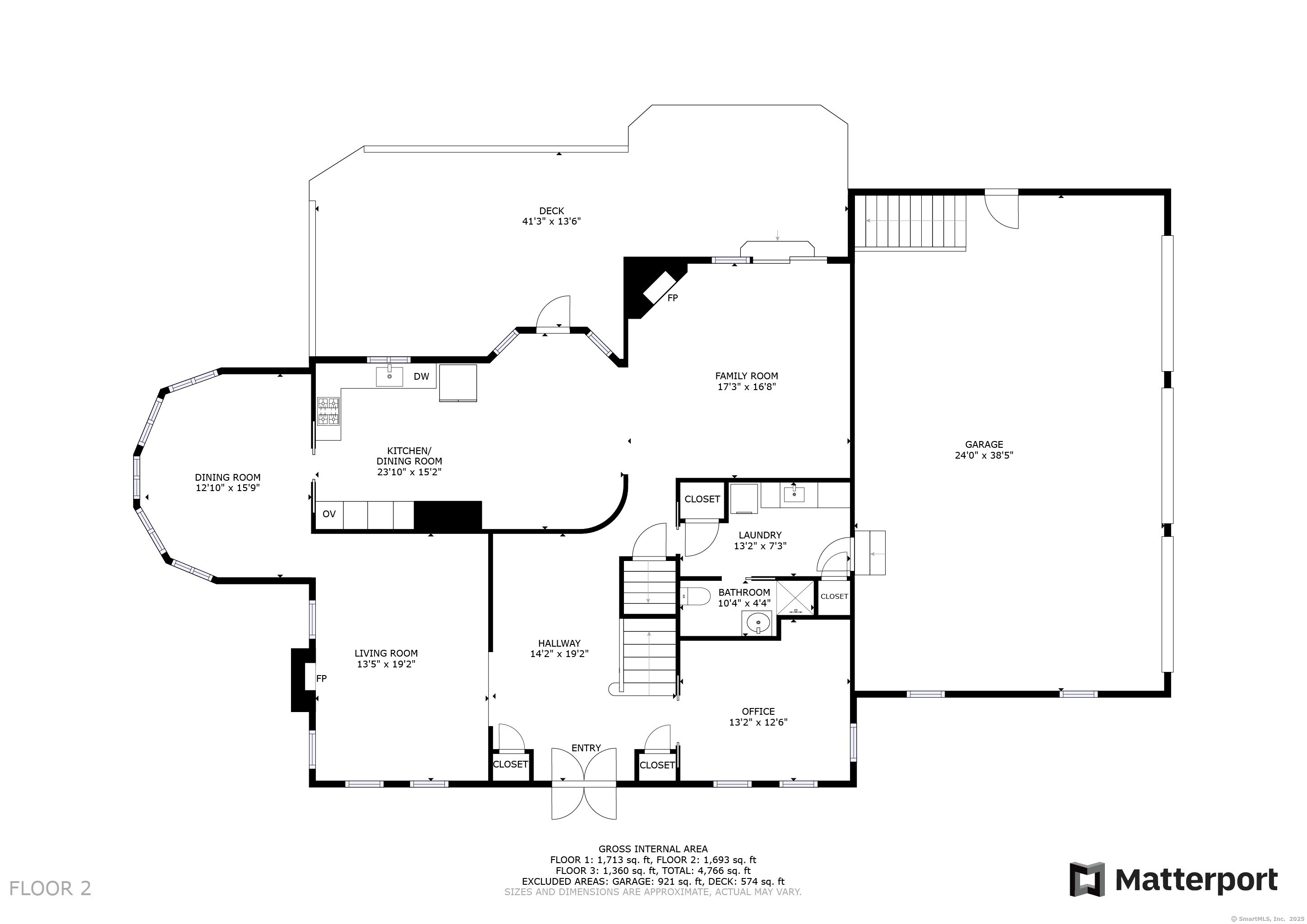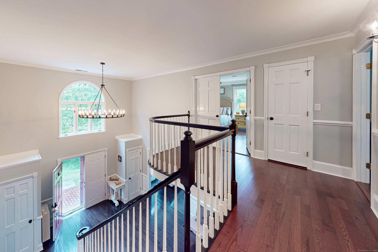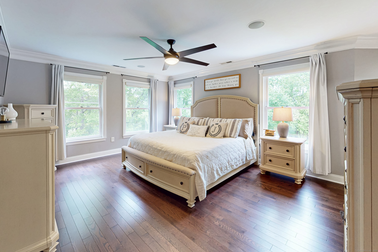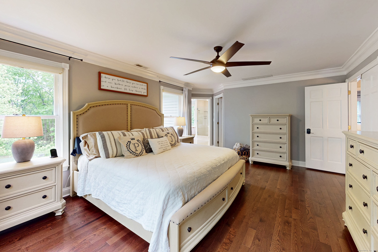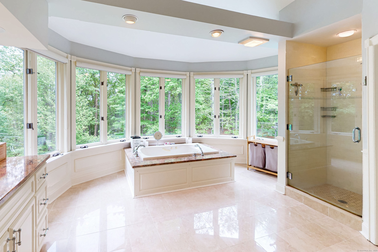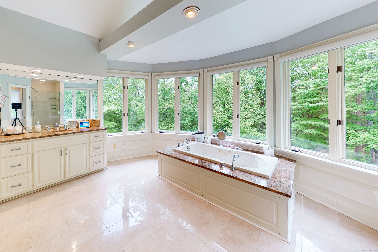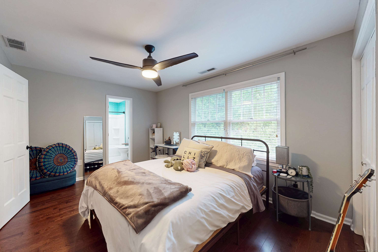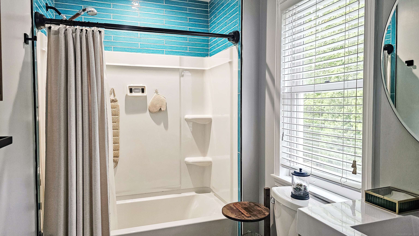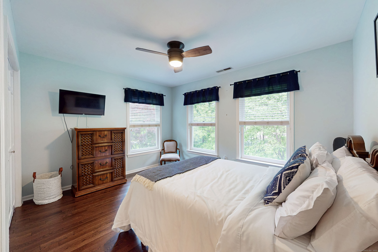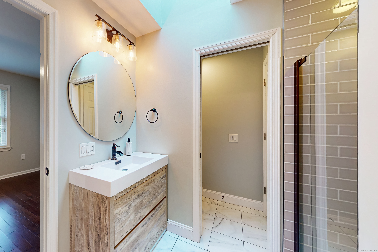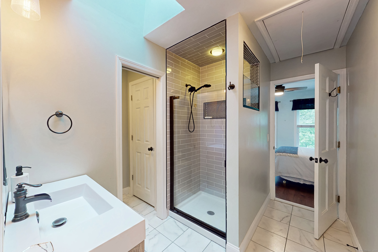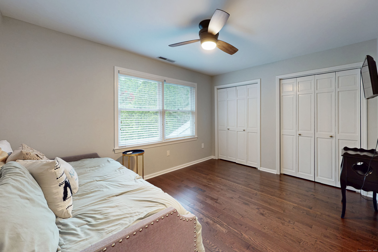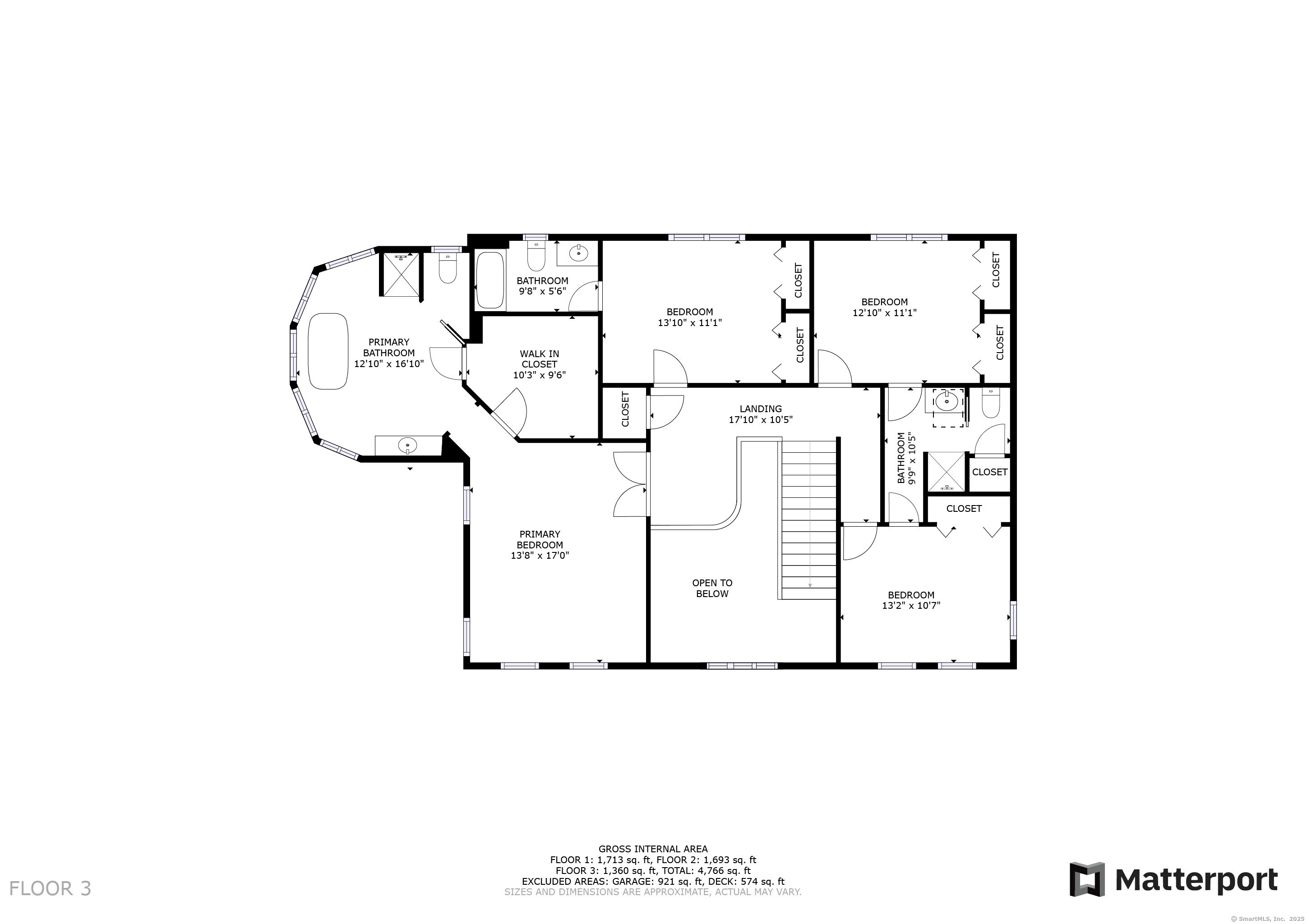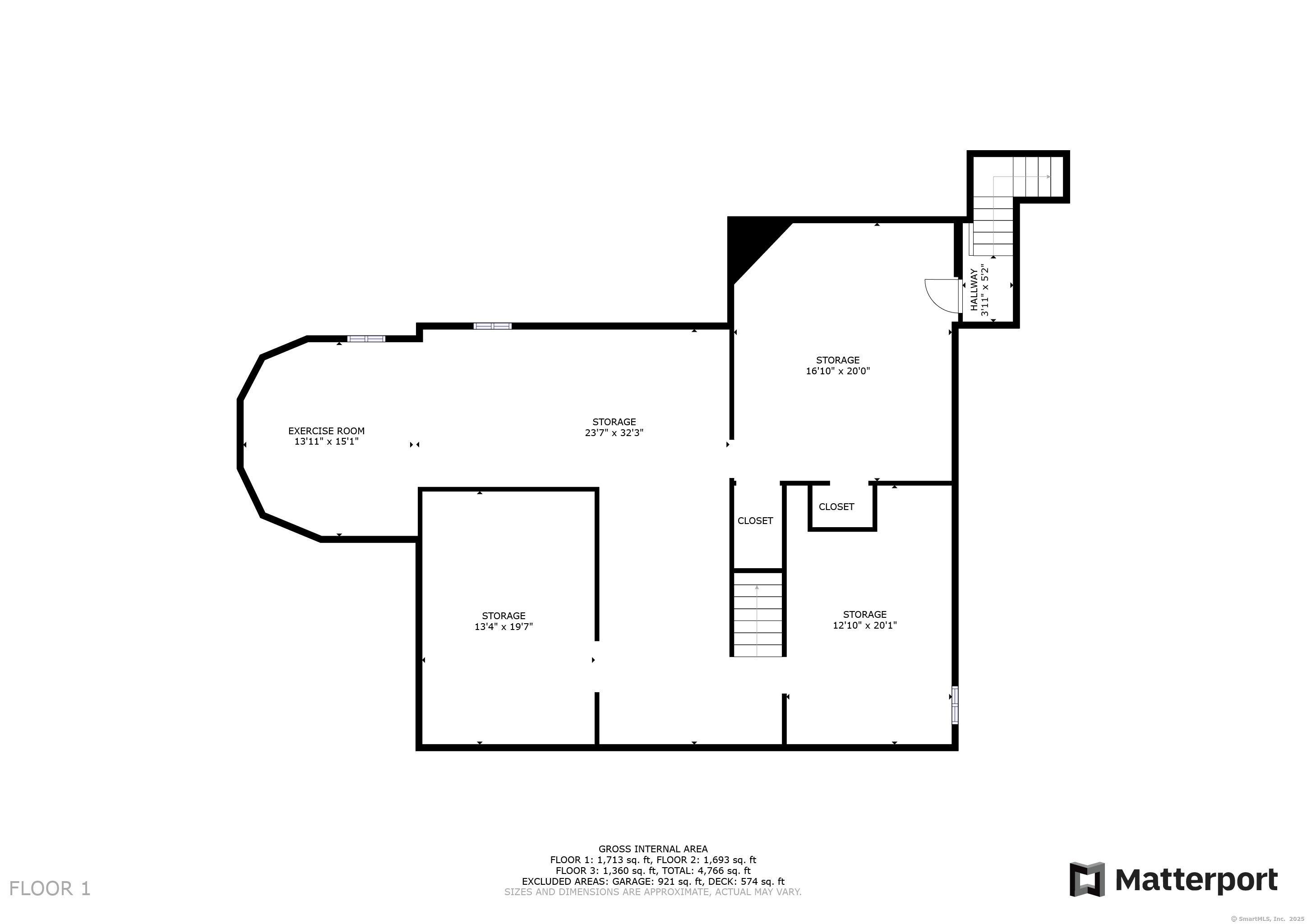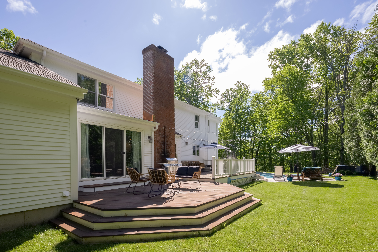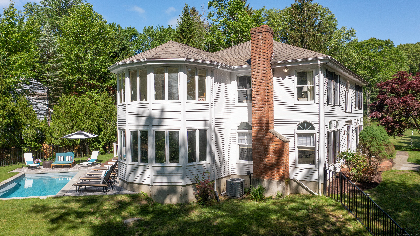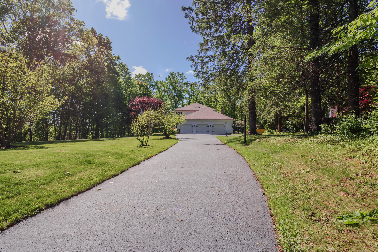More about this Property
If you are interested in more information or having a tour of this property with an experienced agent, please fill out this quick form and we will get back to you!
3 Inwood Lane, Woodbury CT 06798
Current Price: $799,900
 4 beds
4 beds  4 baths
4 baths  3330 sq. ft
3330 sq. ft
Last Update: 7/21/2025
Property Type: Single Family For Sale
Set on a quiet cul-de-sac and bordering open space, this beautifully maintained 4BR, 4BTH colonial blends charm w/modern comfort & functionality. Step into the grand foyer flanked by a sunken living room with fireplace and private home office. At the heart of the home is the updated eat-in kitchen, featuring abundant white cabinetry, marble countertops, a butcher block center island, and stainless-steel appliances. The kitchen transitions into the family room with a second fireplace and to the turret-style dining room, filled with natural light and offering panoramic views of the private backyard. Rich hardwood floors throughout-brand new upstairs-complement the homes neutral palette. A gorgeous custom-designed laundry room and a beautifully updated full bath with modern and stylish finishes complete the main level. The upper level is highlighted by a large primary suite complete with remodeled cedar walk-in closet and spa-like en-suite bath. Three additional bedrooms include one with a remodeled ensuite bath, while the other two share an updated Jack-and-Jill bathroom. The unfinished lower level offers endless potential for additional living space. Outside, enjoy the beautiful in-ground, heated pool (2020), spacious decks, perfect for entertaining, and backyard privacy. Ample parking w/an attached 3-car garage & spacious driveway. Just minutes from scenic Main Street, fine dining, Hollow Park, hiking trails & more. Great opportunity-lovingly maintained-convenient location.
GPS Friendly. Rte 317 to Railtree Hill Rd to Inwood Ln. #3.
MLS #: 24096938
Style: Colonial
Color: White
Total Rooms:
Bedrooms: 4
Bathrooms: 4
Acres: 0.93
Year Built: 1986 (Public Records)
New Construction: No/Resale
Home Warranty Offered:
Property Tax: $11,073
Zoning: OS60
Mil Rate:
Assessed Value: $468,790
Potential Short Sale:
Square Footage: Estimated HEATED Sq.Ft. above grade is 3330; below grade sq feet total is ; total sq ft is 3330
| Appliances Incl.: | Cook Top,Wall Oven,Microwave,Range Hood,Refrigerator,Dishwasher |
| Laundry Location & Info: | Main Level |
| Fireplaces: | 2 |
| Interior Features: | Auto Garage Door Opener,Cable - Available,Open Floor Plan |
| Basement Desc.: | Full,Unfinished,Sump Pump,Garage Access,Interior Access |
| Exterior Siding: | Wood |
| Exterior Features: | Deck,Gutters |
| Foundation: | Concrete |
| Roof: | Asphalt Shingle |
| Parking Spaces: | 3 |
| Garage/Parking Type: | Attached Garage |
| Swimming Pool: | 1 |
| Waterfront Feat.: | Not Applicable |
| Lot Description: | Corner Lot,In Subdivision,Borders Open Space,Level Lot,Sloping Lot,On Cul-De-Sac |
| Nearby Amenities: | Library,Medical Facilities,Park,Playground/Tot Lot |
| Occupied: | Owner |
Hot Water System
Heat Type:
Fueled By: Hot Air.
Cooling: Central Air
Fuel Tank Location: In Basement
Water Service: Private Well
Sewage System: Septic
Elementary: Mitchell
Intermediate:
Middle:
High School: Nonnewaug
Current List Price: $799,900
Original List Price: $879,000
DOM: 57
Listing Date: 5/19/2025
Last Updated: 7/20/2025 11:19:54 AM
Expected Active Date: 5/22/2025
List Agent Name: Liz Newnham
List Office Name: William Pitt Sothebys Intl
