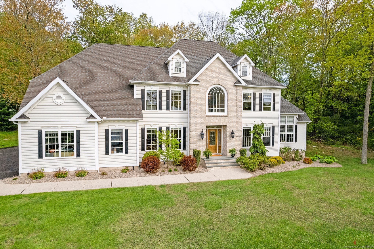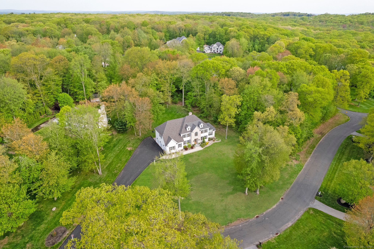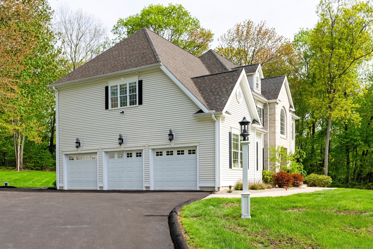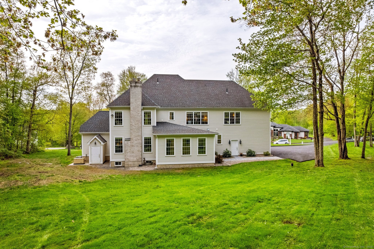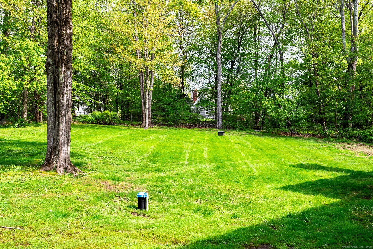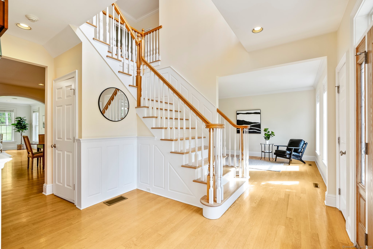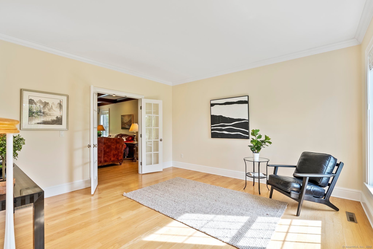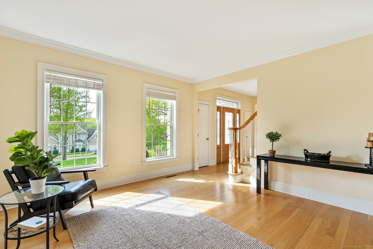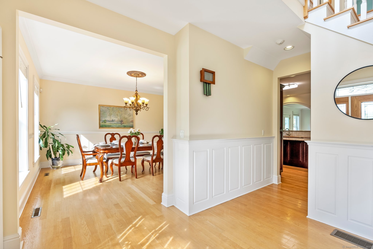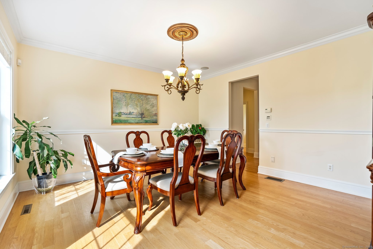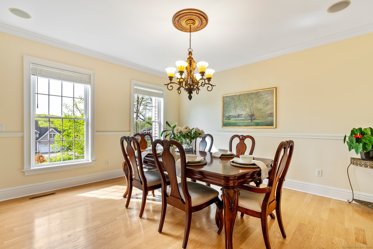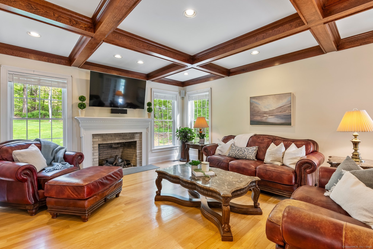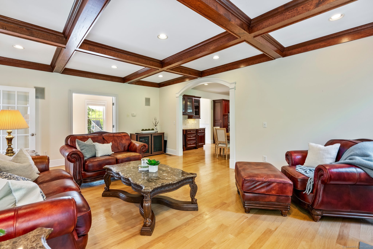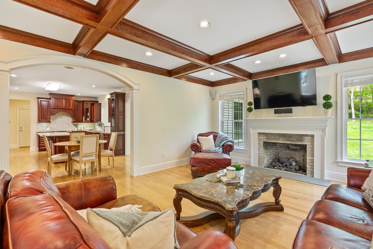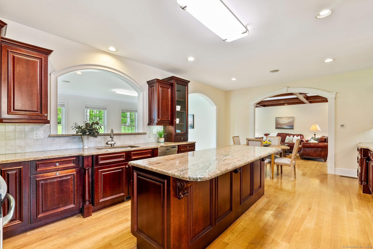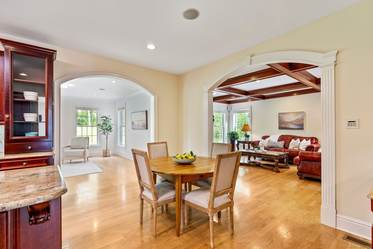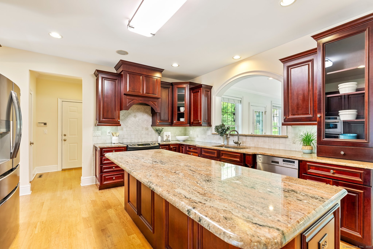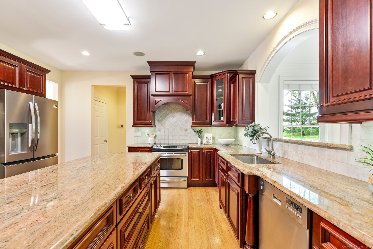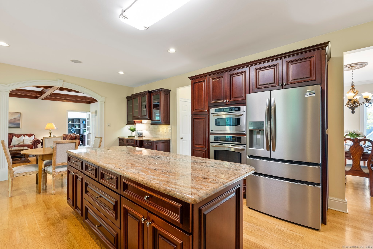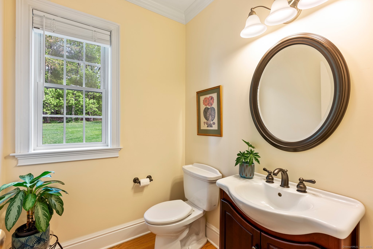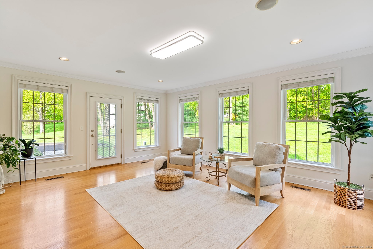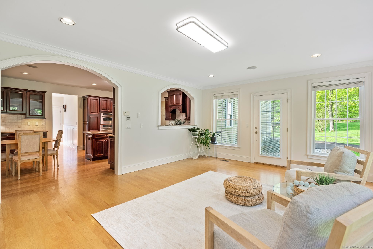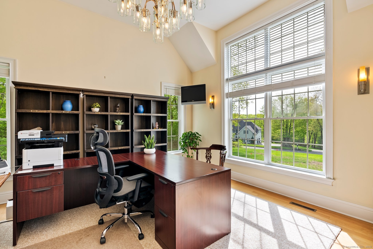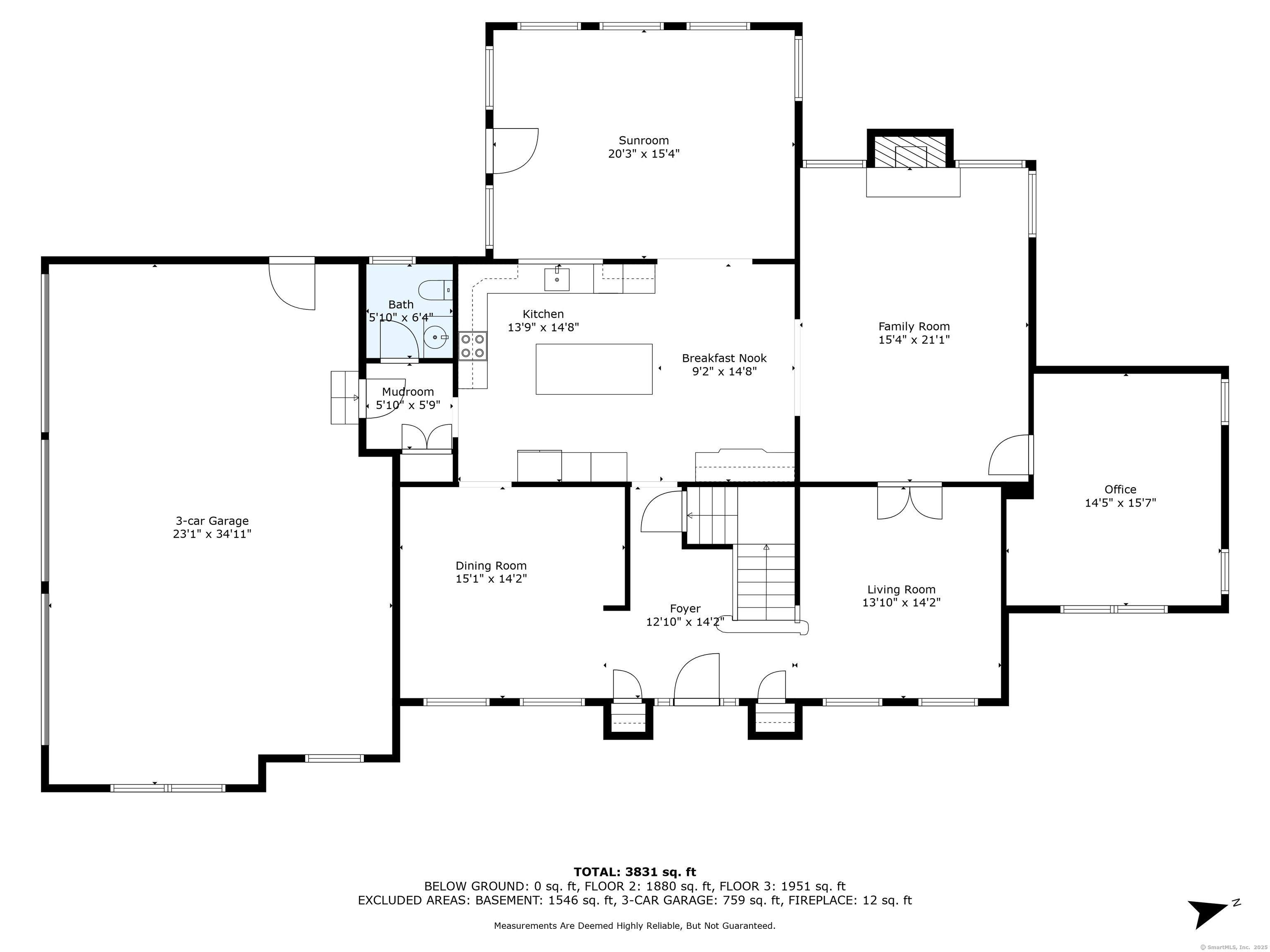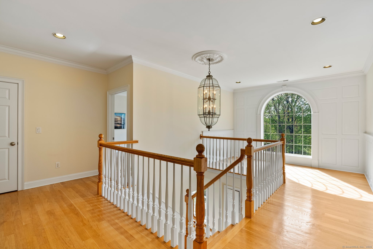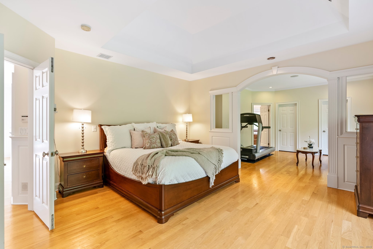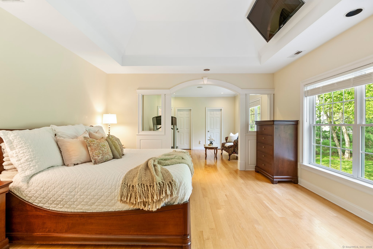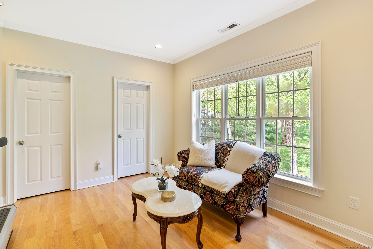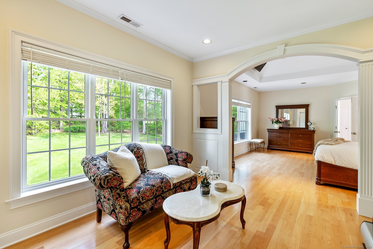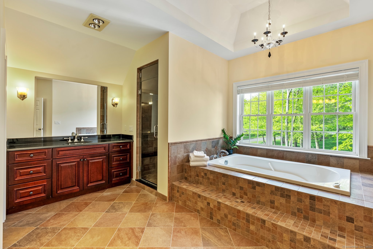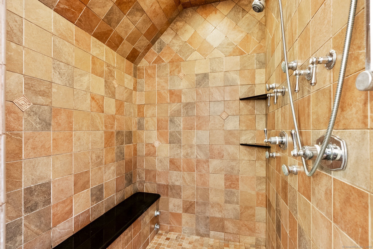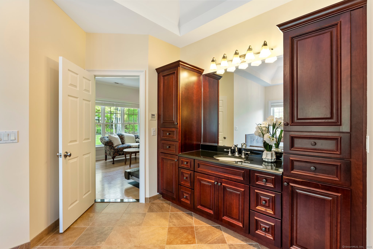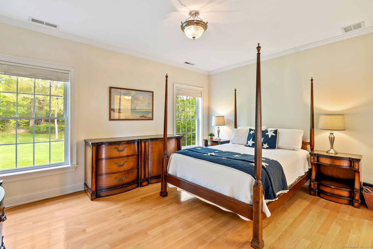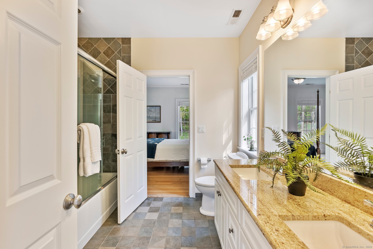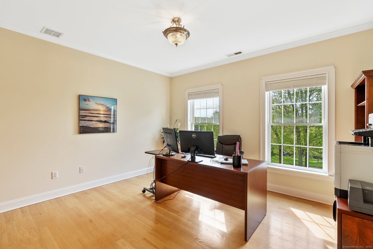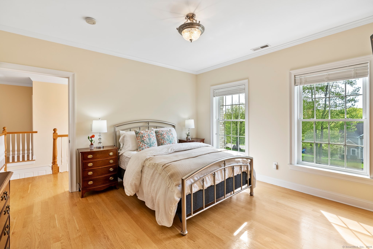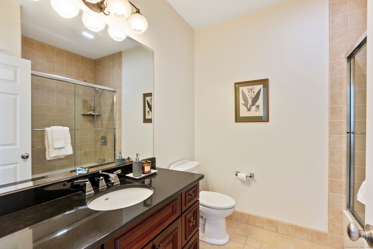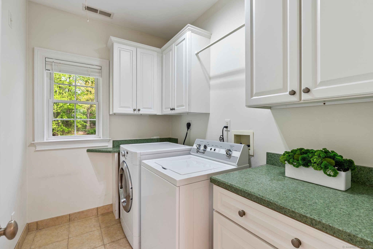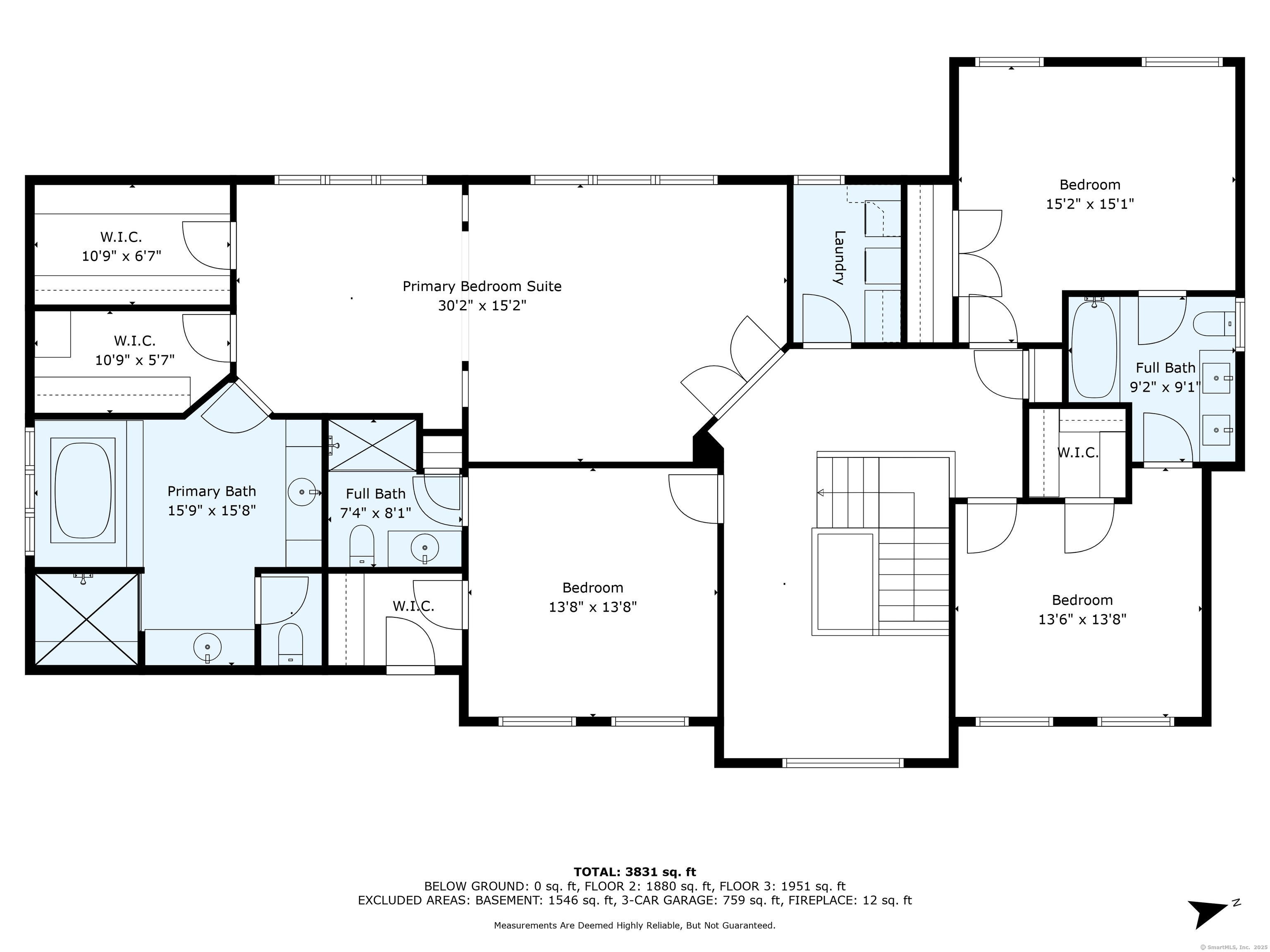More about this Property
If you are interested in more information or having a tour of this property with an experienced agent, please fill out this quick form and we will get back to you!
64 Warren Glen, Burlington CT 06013
Current Price: $1,150,000
 4 beds
4 beds  4 baths
4 baths  3714 sq. ft
3714 sq. ft
Last Update: 6/30/2025
Property Type: Single Family For Sale
Welcome to this exquisite Colonial, custom built in 2005 by its original owner/builder located in the picturesque Johnnycake Mountain Farm neighborhood on a quiet cul-de-sac. Step inside to discover spacious elegance where every room is oversized making the home light, bright, ethereal. Loaded with stunning architectural details including custom moldings, keystones, beautiful arched doorways, columns and gorgeous coffered ceiling in great room. Home has a heated, insulated 3 car garage, whole house generator, 9 foot ceilings both 1st and 2nd floor. Natural light pours into the formal dining room and den/living room that leads to an expansive kitchen w/ breakfast nook, a fabulous great room with gas log fireplace & French doors that lead to a private office with cathedral ceiling and clerestory windows. The immense, light filled, four-season sunroom is a highlight, offering panoramic views of the surrounding woodlands, ensuring a serene backdrop from every window. The level backyard is secluded and private ~ your very own private oasis. Upstairs is a fantastic loft area trimmed with moldings galore, a magnificent primary suite with reading nook, his and hers walk-in closets, full bath w steam tile shower, roomy guest suite with private bath, two additional good sized bedrooms with jack and jill bathroom and easy access laundry room. Convenient to shops, fine dining, Farmington River trail, outdoor recreation and schools, just 2 hours to NYC and Boston. Do not miss it
Route 4 (Spielman Highway) Johnnycake Mountain Road Right on Warren Glen home is on right side of street near end of cul-de-sac
MLS #: 24096926
Style: Colonial
Color:
Total Rooms:
Bedrooms: 4
Bathrooms: 4
Acres: 1
Year Built: 2005 (Public Records)
New Construction: No/Resale
Home Warranty Offered:
Property Tax: $14,509
Zoning: R44
Mil Rate:
Assessed Value: $560,210
Potential Short Sale:
Square Footage: Estimated HEATED Sq.Ft. above grade is 3714; below grade sq feet total is 0; total sq ft is 3714
| Appliances Incl.: | Oven/Range,Wall Oven,Microwave,Range Hood,Refrigerator,Dishwasher,Washer,Dryer |
| Laundry Location & Info: | Upper Level |
| Fireplaces: | 1 |
| Energy Features: | Generator,Ridge Vents,Thermopane Windows |
| Interior Features: | Auto Garage Door Opener,Cable - Available,Open Floor Plan |
| Energy Features: | Generator,Ridge Vents,Thermopane Windows |
| Basement Desc.: | Full,Storage,Hatchway Access |
| Exterior Siding: | Vinyl Siding |
| Exterior Features: | Underground Utilities,Garden Area,Underground Sprinkler |
| Foundation: | Concrete |
| Roof: | Asphalt Shingle |
| Parking Spaces: | 3 |
| Driveway Type: | Paved |
| Garage/Parking Type: | Attached Garage,Driveway |
| Swimming Pool: | 0 |
| Waterfront Feat.: | Not Applicable |
| Lot Description: | In Subdivision,Level Lot,On Cul-De-Sac,Professionally Landscaped,Open Lot |
| Nearby Amenities: | Golf Course,Health Club,Library,Medical Facilities,Public Rec Facilities,Shopping/Mall,Stables/Riding,Tennis Courts |
| In Flood Zone: | 0 |
| Occupied: | Owner |
Hot Water System
Heat Type:
Fueled By: Hydro Air.
Cooling: Central Air
Fuel Tank Location: In Basement
Water Service: Private Well
Sewage System: Septic
Elementary: Harwinton Consolidated
Intermediate:
Middle: Har-Bur
High School: Lewis Mills
Current List Price: $1,150,000
Original List Price: $1,300,000
DOM: 38
Listing Date: 5/19/2025
Last Updated: 6/12/2025 11:00:36 PM
Expected Active Date: 5/23/2025
List Agent Name: Catherine McCahill
List Office Name: William Pitt Sothebys Intl
