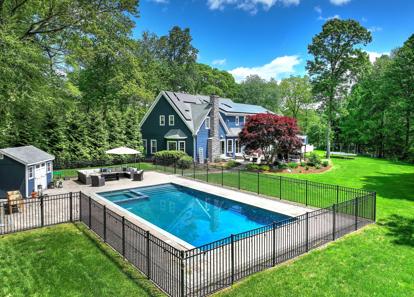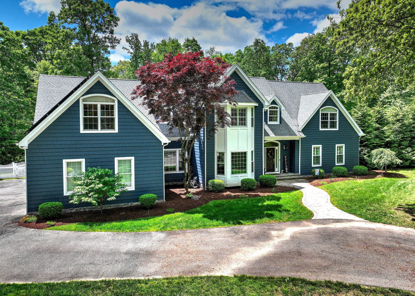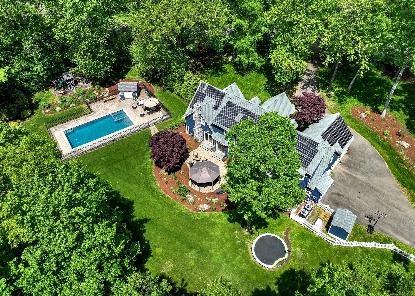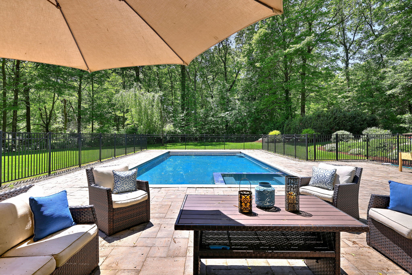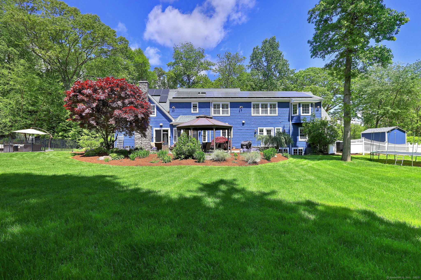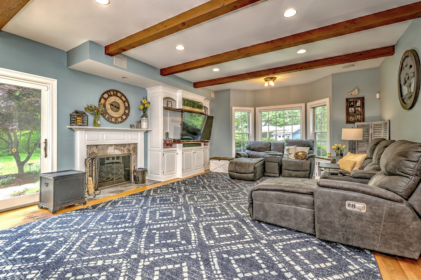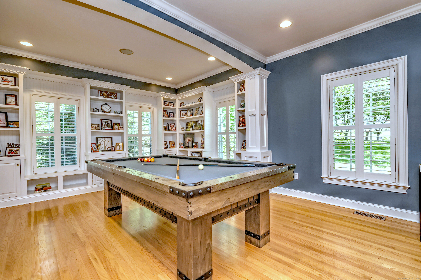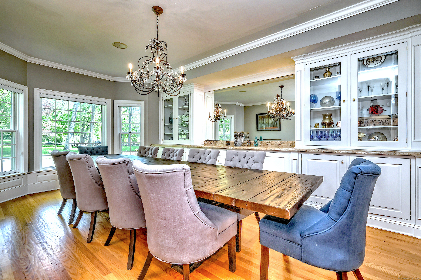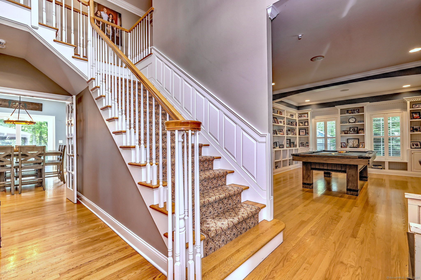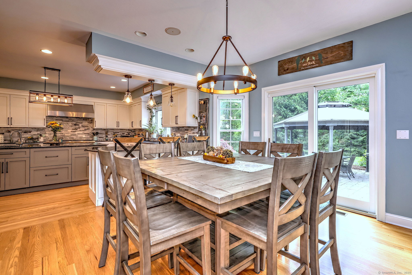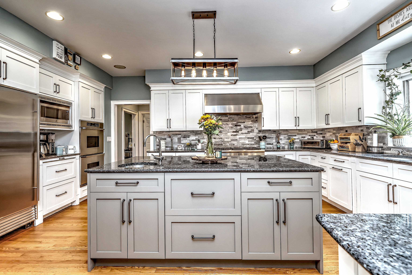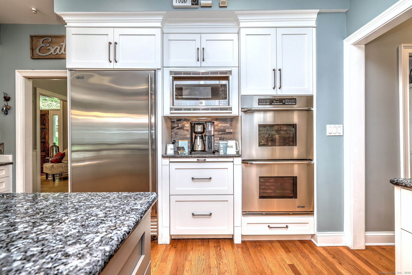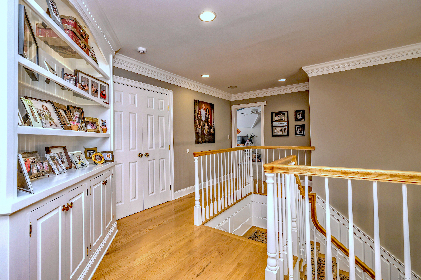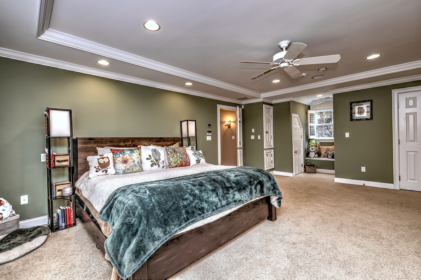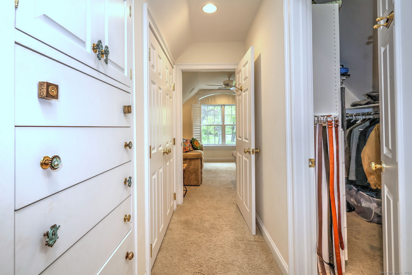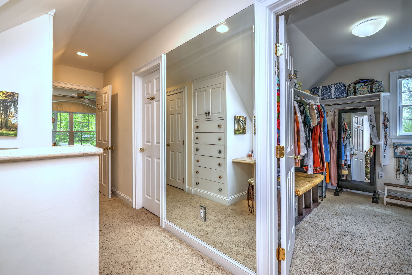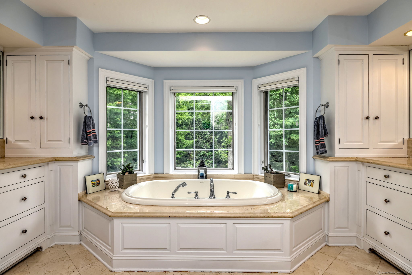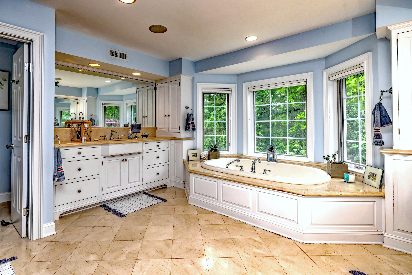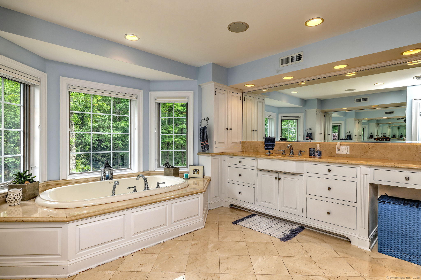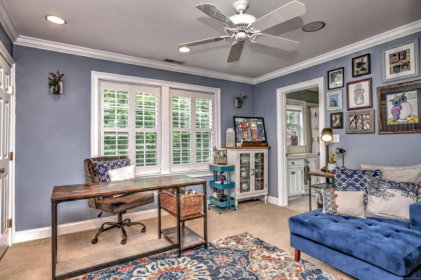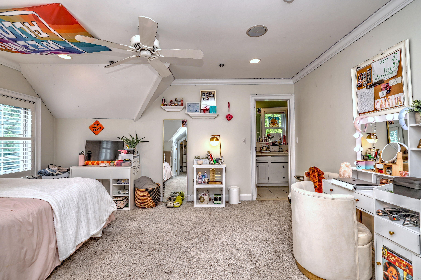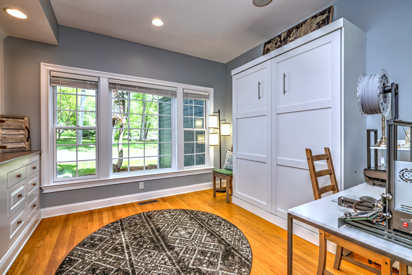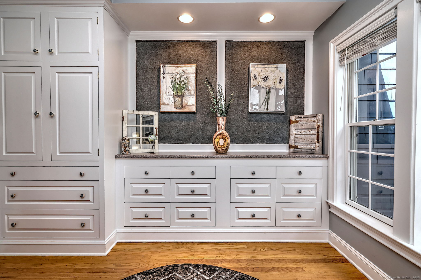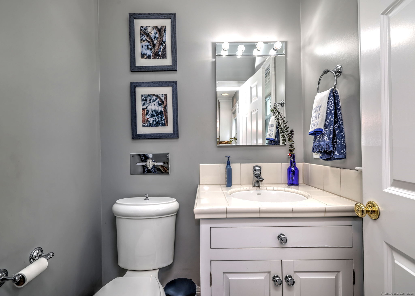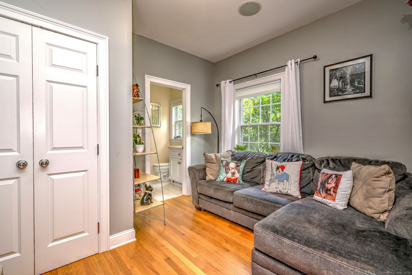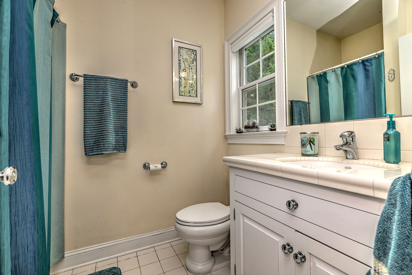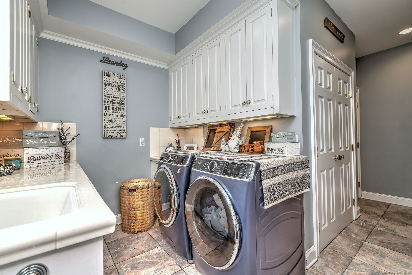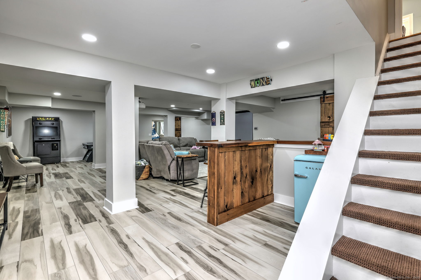More about this Property
If you are interested in more information or having a tour of this property with an experienced agent, please fill out this quick form and we will get back to you!
10 Grove Hill Road, Woodbridge CT 06525
Current Price: $1,595,000
 6 beds
6 beds  7 baths
7 baths  6658 sq. ft
6658 sq. ft
Last Update: 6/17/2025
Property Type: Single Family For Sale
Discover unparalleled elegance in this remarkable property, offering nearly 7,000 sq ft of sophisticated living space. W/6 spacious bdrms , 5 full baths, & 2 half baths, this home is perfect for entertaining & family life. Step into the newly renovated chefs kitch, designed w/custom cabinetry, built-ins, & a spacious island. Equipped w/premium appliances, incl a SubZero frige & a 6-burner gas cooktop, this kitch is a culinary masterpiece. The inviting living rm features HW floors & tasteful built-ins. Adjacent is the banquet-sized dining rm w/custom built-ins, perfect for dinner parties. The open-concept family rm incl built-ins, a wet bar w/wine cooler, & sliders to a serene patio-ideal for al fresco dining. The luxurious primary bdrm suite offers a cozy sitting rm, expansive walk-in closets + addl closets, & a spa-like en suite bath w/soaking tub & dual vanities. 4 addl well-proportioned bedrms provide comfort, w/thoughtful bath arrangements supporting family needs. The first floor includes dedicated quarters: a laundry rm, office/sitting room, an extra bedrm, &/full bath-perfect for nanny orguests. The lower level features a spacious playrm & state-of-the-art theater rm for family entertainment. Outside, enjoy a prvt sanctuary w/meticulously landscaped grounds, mature trees, & a heated saltwater inground pool & spa. This home seamlessly blends luxury w/function, creating an inviting oasis for modern living.
North racebrook to Grove Hill Rd
MLS #: 24096925
Style: Colonial
Color: Blue
Total Rooms:
Bedrooms: 6
Bathrooms: 7
Acres: 1.73
Year Built: 2002 (Public Records)
New Construction: No/Resale
Home Warranty Offered:
Property Tax: $27,268
Zoning: A
Mil Rate:
Assessed Value: $587,300
Potential Short Sale:
Square Footage: Estimated HEATED Sq.Ft. above grade is 5658; below grade sq feet total is 1000; total sq ft is 6658
| Appliances Incl.: | Gas Cooktop,Wall Oven,Microwave,Range Hood,Refrigerator,Freezer,Subzero,Dishwasher,Washer,Electric Dryer,Wine Chiller |
| Laundry Location & Info: | Main Level Laundry room off kitchen |
| Fireplaces: | 1 |
| Energy Features: | Energy Star Rated,Active Solar,Generator,Programmable Thermostat,Thermopane Windows |
| Energy Features: | Energy Star Rated,Active Solar,Generator,Programmable Thermostat,Thermopane Windows |
| Basement Desc.: | Full,Heated,Storage,Cooled,Partially Finished |
| Exterior Siding: | Clapboard |
| Exterior Features: | Shed,Gazebo,Gutters,Lighting,Underground Sprinkler,Patio |
| Foundation: | Concrete |
| Roof: | Asphalt Shingle |
| Parking Spaces: | 3 |
| Garage/Parking Type: | Attached Garage |
| Swimming Pool: | 1 |
| Waterfront Feat.: | Not Applicable |
| Lot Description: | Fence - Partial,Corner Lot,Treed,Level Lot,On Cul-De-Sac,Professionally Landscaped |
| Nearby Amenities: | Golf Course,Health Club,Library,Medical Facilities,Playground/Tot Lot,Private School(s),Tennis Courts |
| In Flood Zone: | 0 |
| Occupied: | Owner |
Hot Water System
Heat Type:
Fueled By: Hot Air.
Cooling: Ceiling Fans,Central Air
Fuel Tank Location: In Basement
Water Service: Private Well
Sewage System: Septic
Elementary: Beecher Road
Intermediate: Per Board of Ed
Middle: Amity
High School: Amity Regional
Current List Price: $1,595,000
Original List Price: $1,595,000
DOM: 26
Listing Date: 5/18/2025
Last Updated: 6/17/2025 2:27:20 AM
Expected Active Date: 5/22/2025
List Agent Name: Chris Lovejoy
List Office Name: Coldwell Banker Realty
