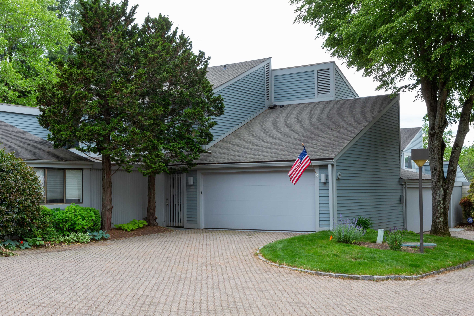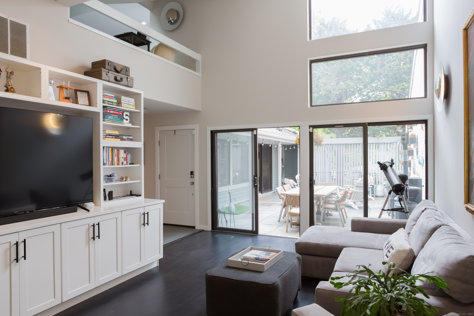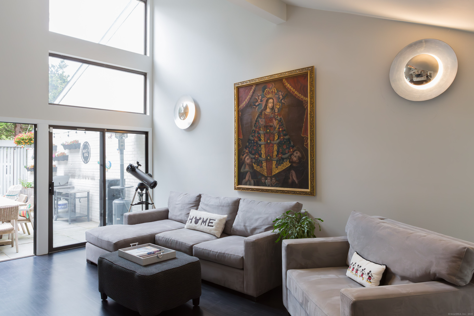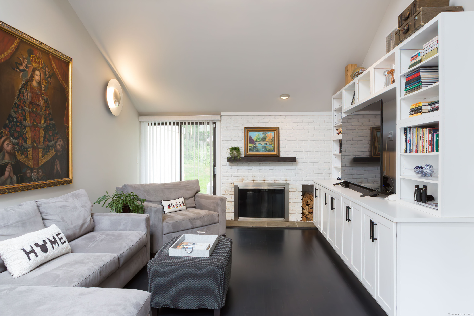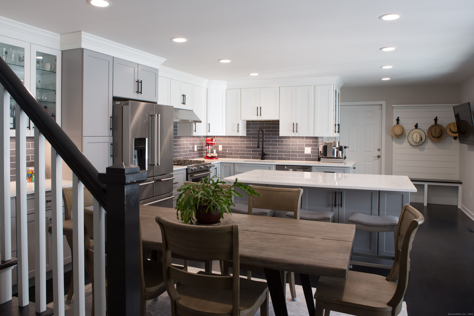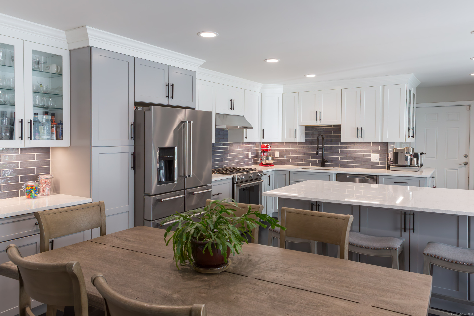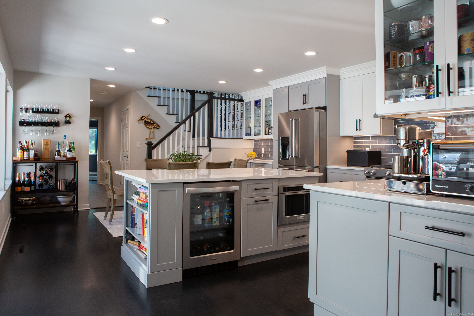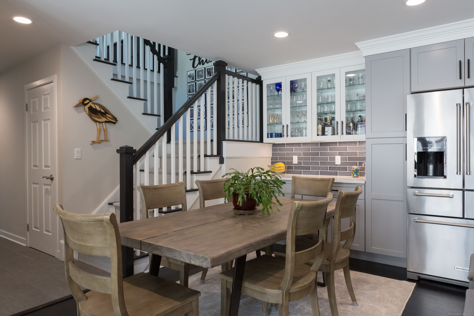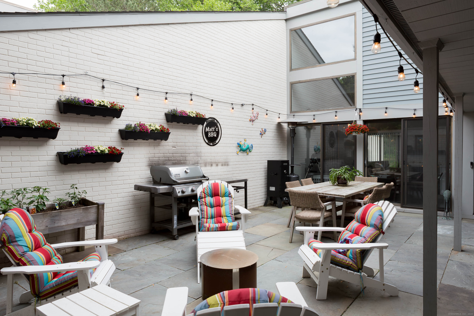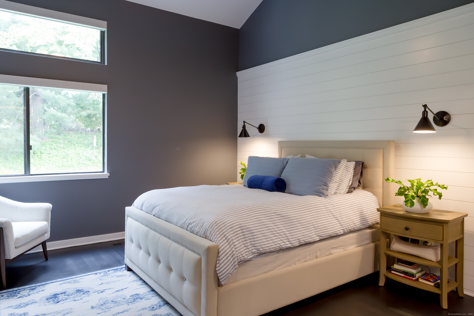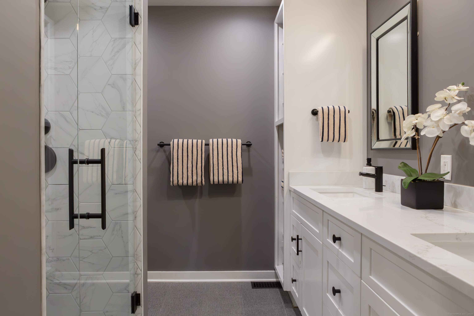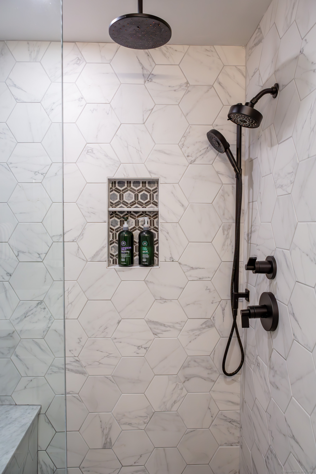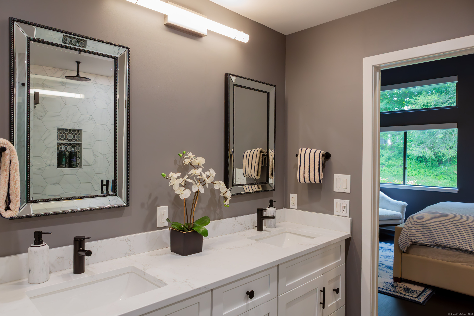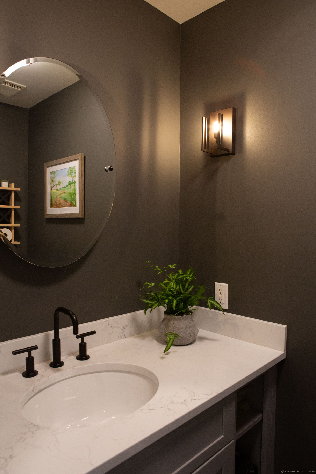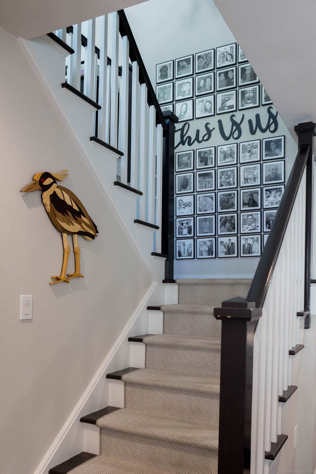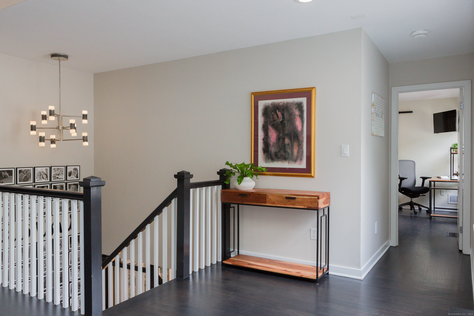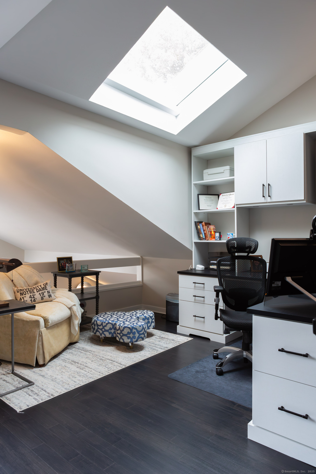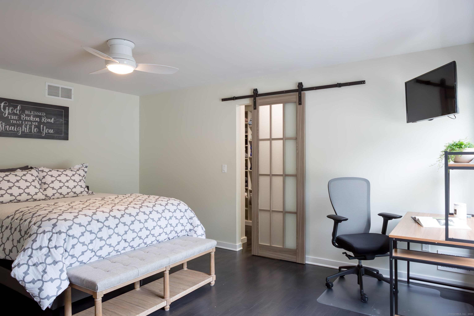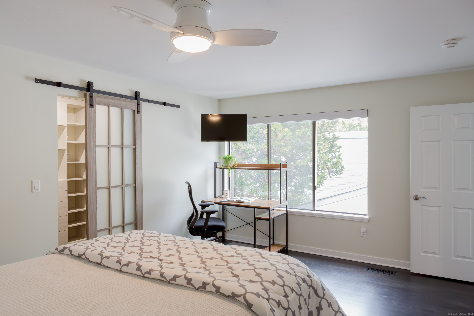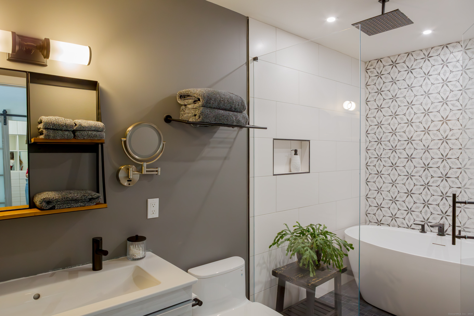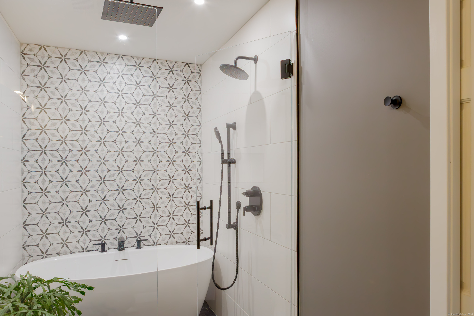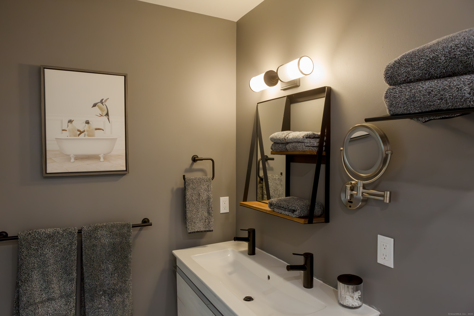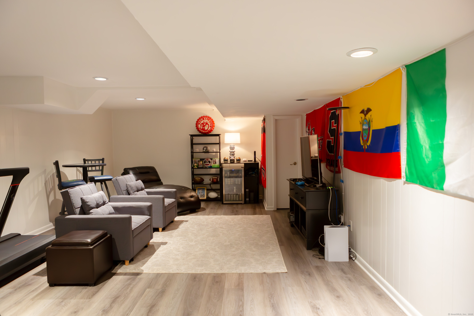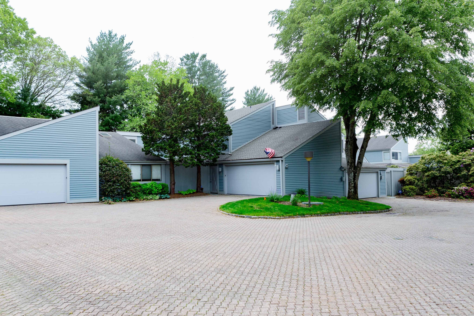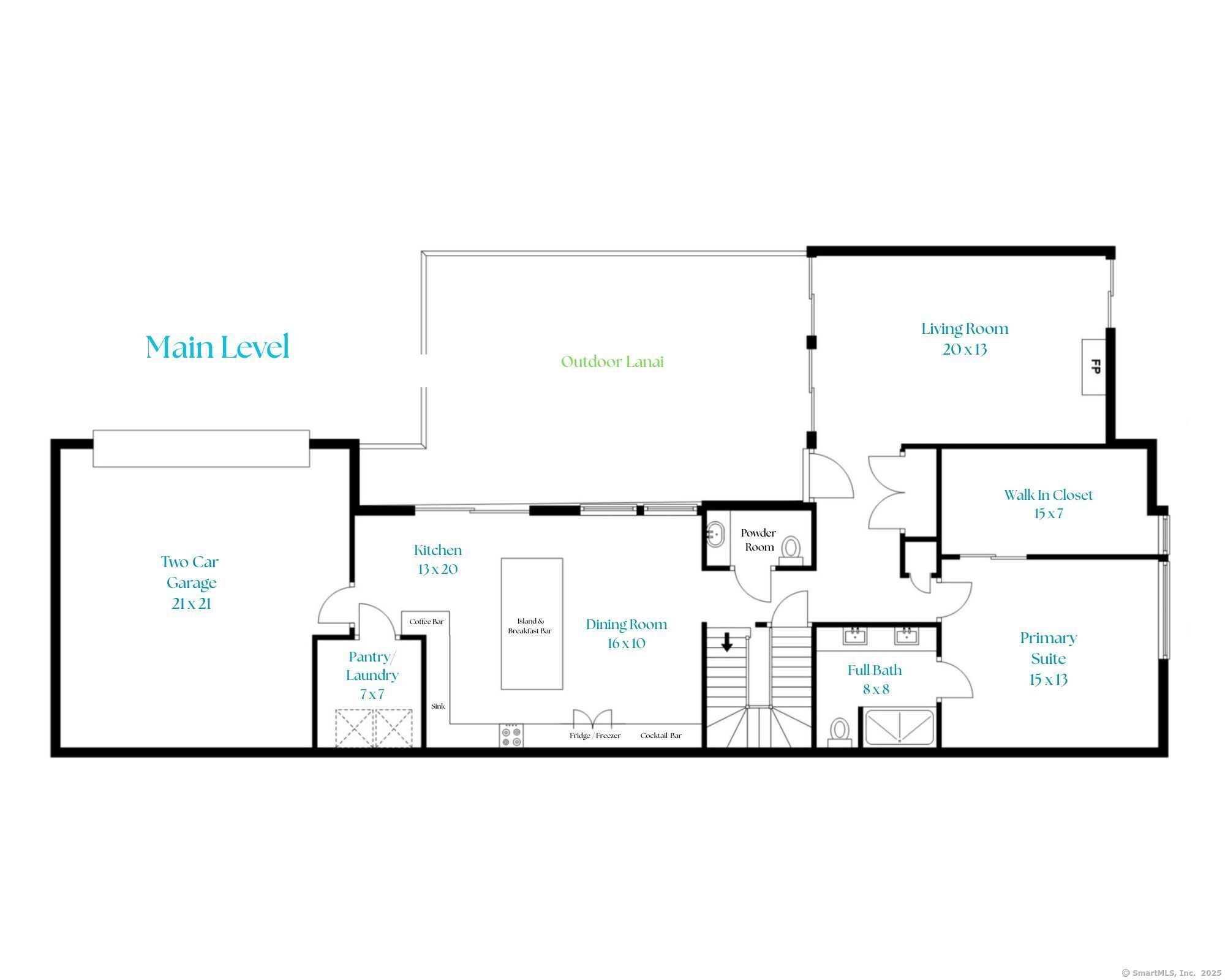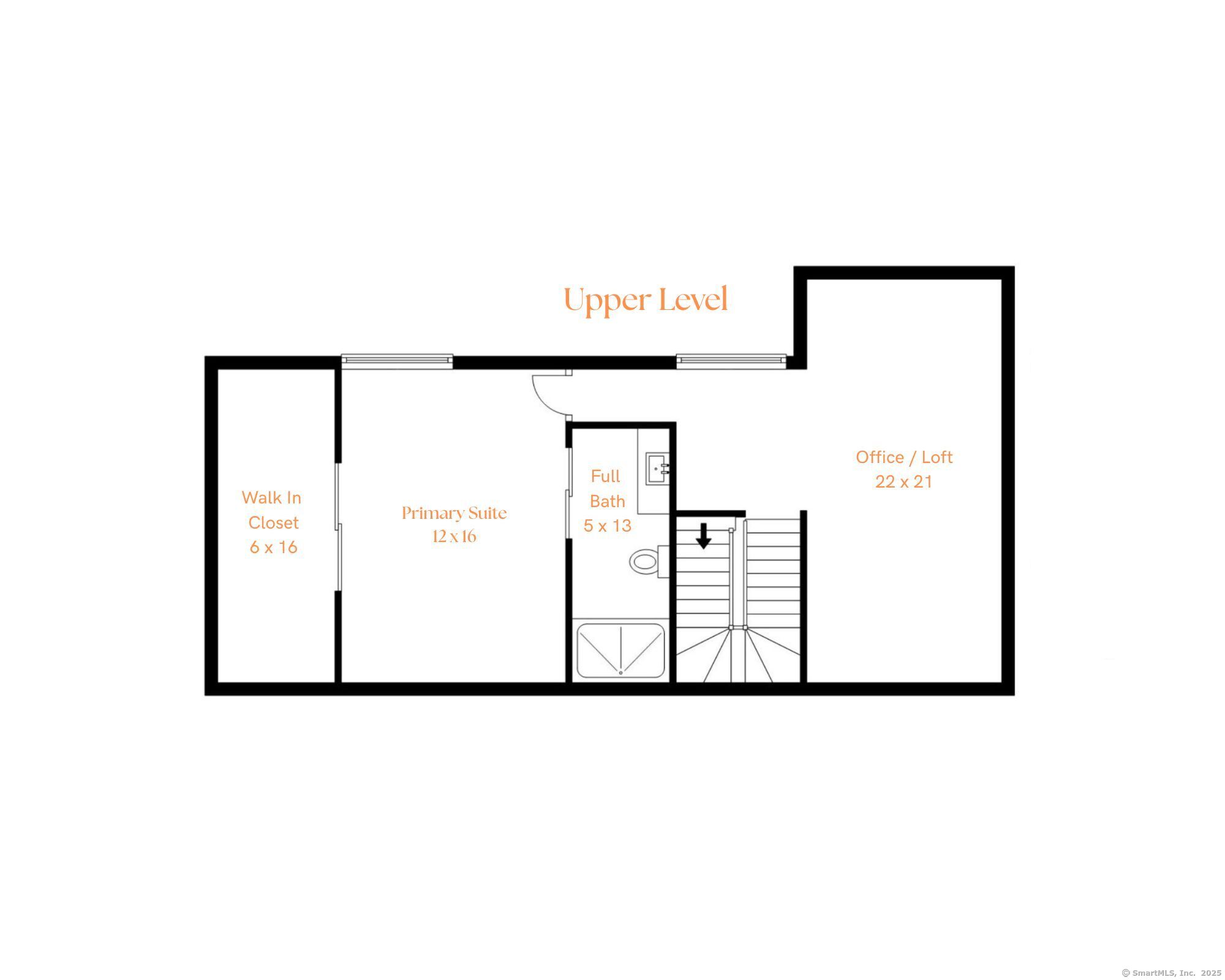More about this Property
If you are interested in more information or having a tour of this property with an experienced agent, please fill out this quick form and we will get back to you!
504 Harvest Commons, Westport CT 06880
Current Price: $1,575,000
 2 beds
2 beds  3 baths
3 baths  2774 sq. ft
2774 sq. ft
Last Update: 6/18/2025
Property Type: Condo/Co-Op For Sale
This is not your Mammas Harvest Commons. With over $300K in improvements its like new, only better offering a multi-generational layout and tremendous usable space. You have all the conveniences of one level living, plus the privacy of separate levels. The first floor includes a sun-filled living room with vaulted ceilings, a wood burning fireplace, and custom built-ins. The chefs kitchen is perfectly appointed with quartz countertops, a generous center island with a breakfast bar, a coffee station, and top of the line appliances. The dining area features a bar with glass front cabinets and a buffet for entertaining. The first floor primary suite offers an enviable walk-in closet, shiplap trim, and a private bath. A private outdoor lanai, mud room nook, powder room, and laundry pantry area complete the main level. The second floor offers a stunning California Closet home office, plus a second primary suite with a well appointed walk-in closet and a full bath with a soaking tub. The lower level is finished with Lifeproof floors, a family room / rec space, guest room and a third full bath. With a convenient central Westport location every fantastic amenity is minutes away. Association amenities include a heated pool, new changing rooms, 2 tennis courts and plenty of visitor parking. Whole house gas generator and 2 car garage with storage attached. As an added incentive, Sellers are prepaying the common fees and special district tax through the end of 2025.
Post Road to Harvest Commons. Unit is all the way back, take a right, unit on the right @ end of cul-de-sac. Guest parking spots near the unit.
MLS #: 24096916
Style: Townhouse
Color: Grey
Total Rooms:
Bedrooms: 2
Bathrooms: 3
Acres: 0
Year Built: 1982 (Public Records)
New Construction: No/Resale
Home Warranty Offered:
Property Tax: $10,369
Zoning: PRD
Mil Rate:
Assessed Value: $556,900
Potential Short Sale:
Square Footage: Estimated HEATED Sq.Ft. above grade is 2012; below grade sq feet total is 762; total sq ft is 2774
| Appliances Incl.: | Gas Range,Microwave,Range Hood,Refrigerator,Freezer,Dishwasher,Disposal,Wine Chiller |
| Laundry Location & Info: | Main Level Laundry room is off the kitchen |
| Fireplaces: | 1 |
| Interior Features: | Auto Garage Door Opener,Cable - Pre-wired,Security System |
| Basement Desc.: | Full,Heated,Sump Pump,Storage,Interior Access,Partially Finished,Liveable Space |
| Exterior Siding: | Wood |
| Exterior Features: | Garden Area,Lighting,Patio |
| Parking Spaces: | 2 |
| Garage/Parking Type: | Attached Garage,Paved |
| Swimming Pool: | 1 |
| Waterfront Feat.: | Beach Rights,Water Community |
| Lot Description: | On Cul-De-Sac |
| Nearby Amenities: | Golf Course,Library,Paddle Tennis,Playground/Tot Lot,Public Pool,Public Rec Facilities,Shopping/Mall,Stables/Riding |
| In Flood Zone: | 0 |
| Occupied: | Owner |
HOA Fee Amount 1939
HOA Fee Frequency: Quarterly
Association Amenities: Club House,Guest Parking,Pool,Tennis Courts.
Association Fee Includes:
Hot Water System
Heat Type:
Fueled By: Hot Air.
Cooling: Central Air
Fuel Tank Location:
Water Service: Public Water Connected
Sewage System: Public Sewer Connected
Elementary: Long Lots
Intermediate:
Middle: Bedford
High School: Staples
Current List Price: $1,575,000
Original List Price: $1,600,000
DOM: 27
Listing Date: 5/20/2025
Last Updated: 6/6/2025 11:38:16 AM
Expected Active Date: 5/22/2025
List Agent Name: Carrie Perkins
List Office Name: RE/MAX Heritage
