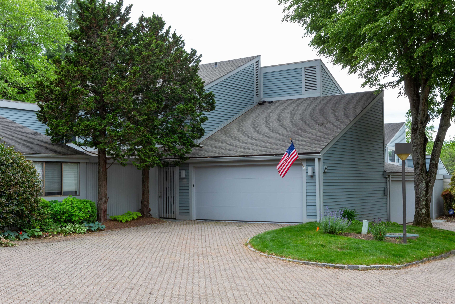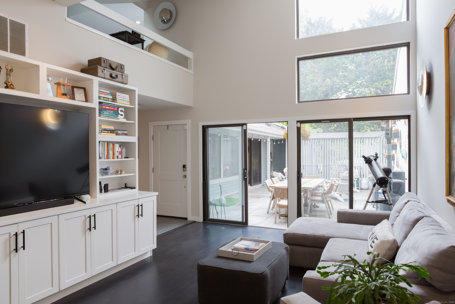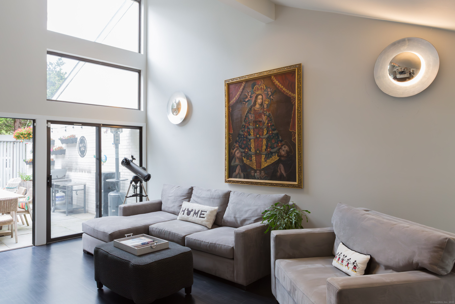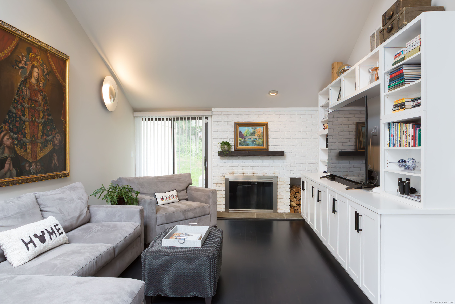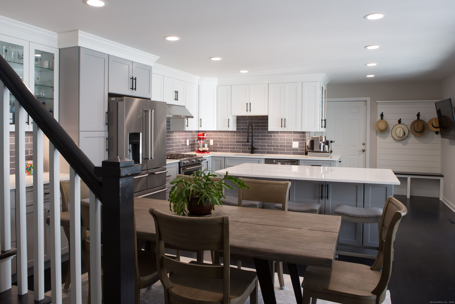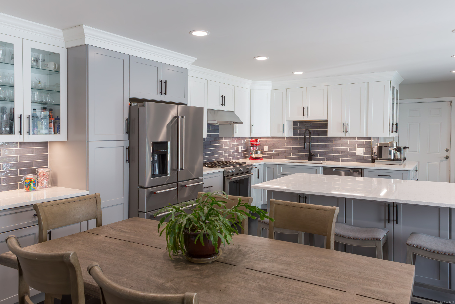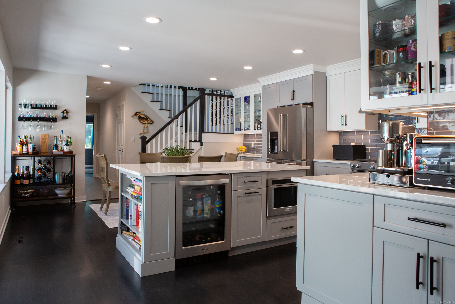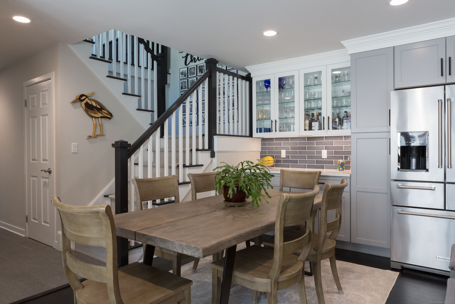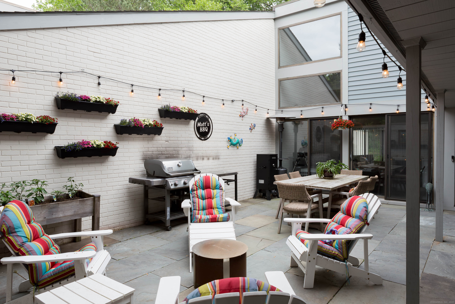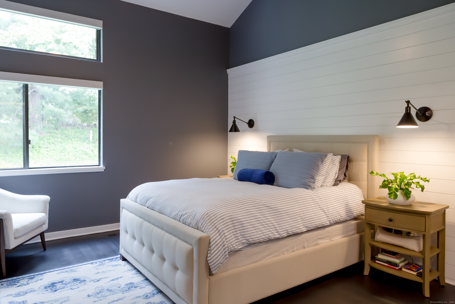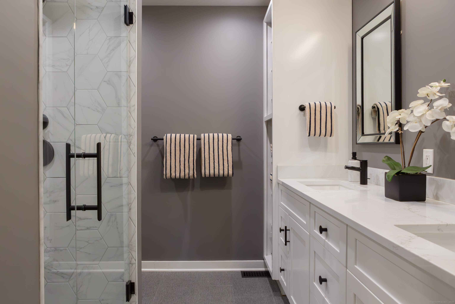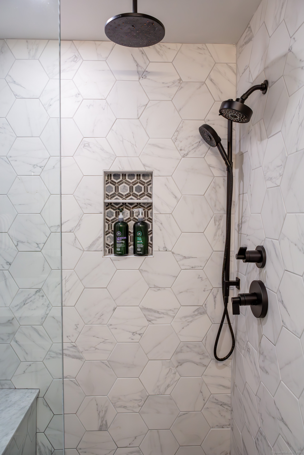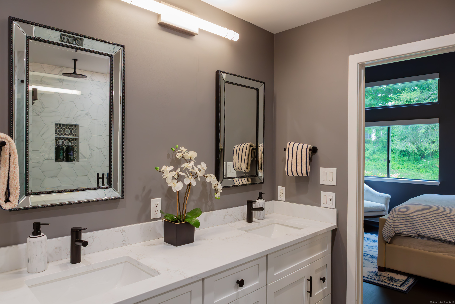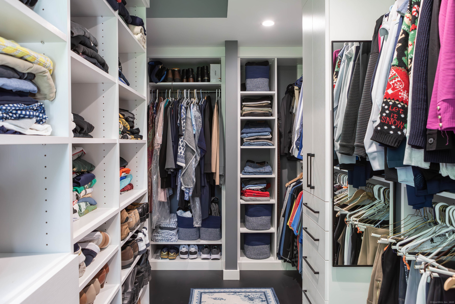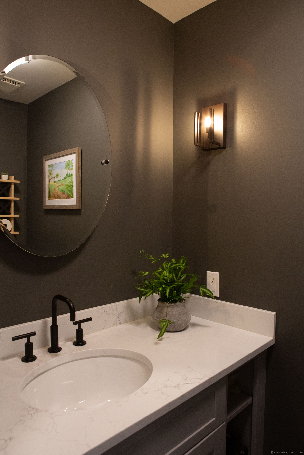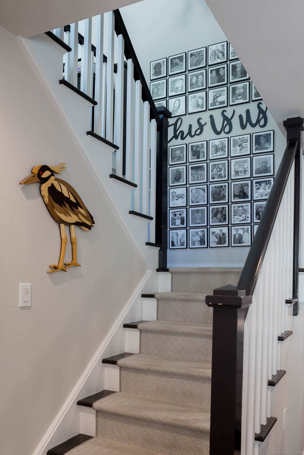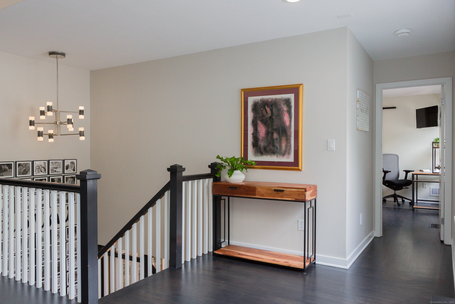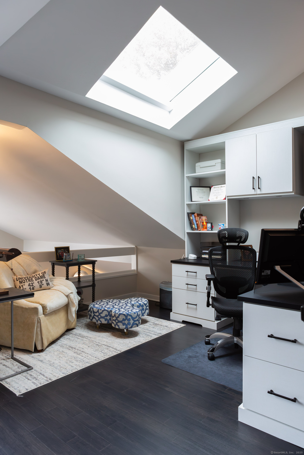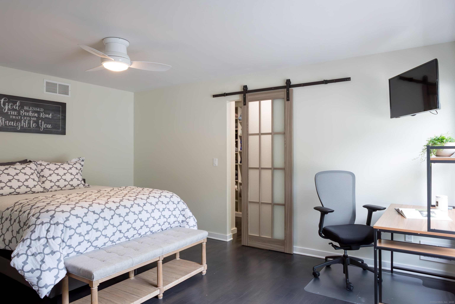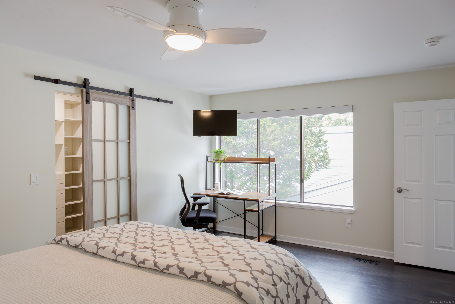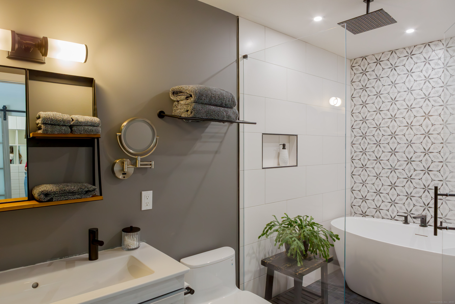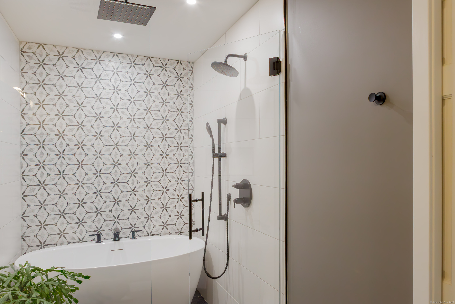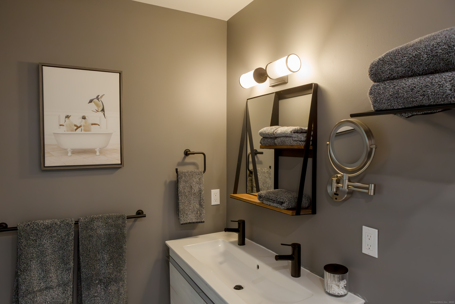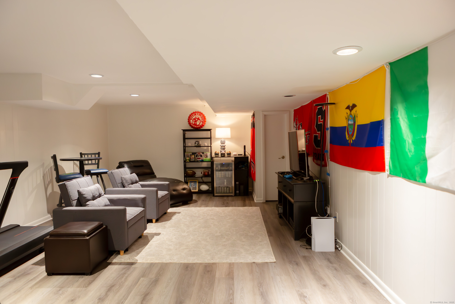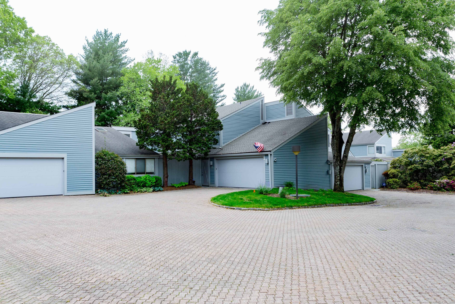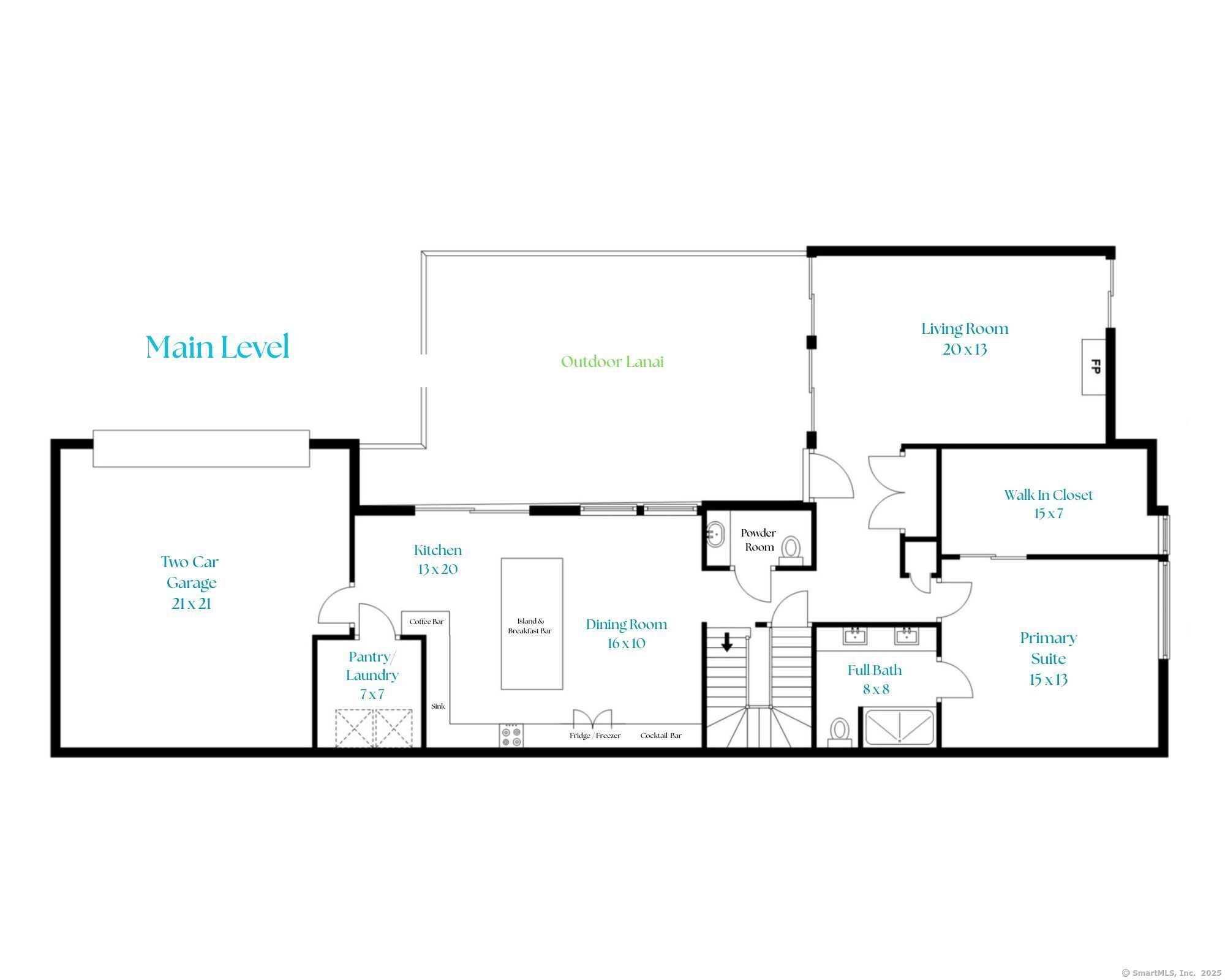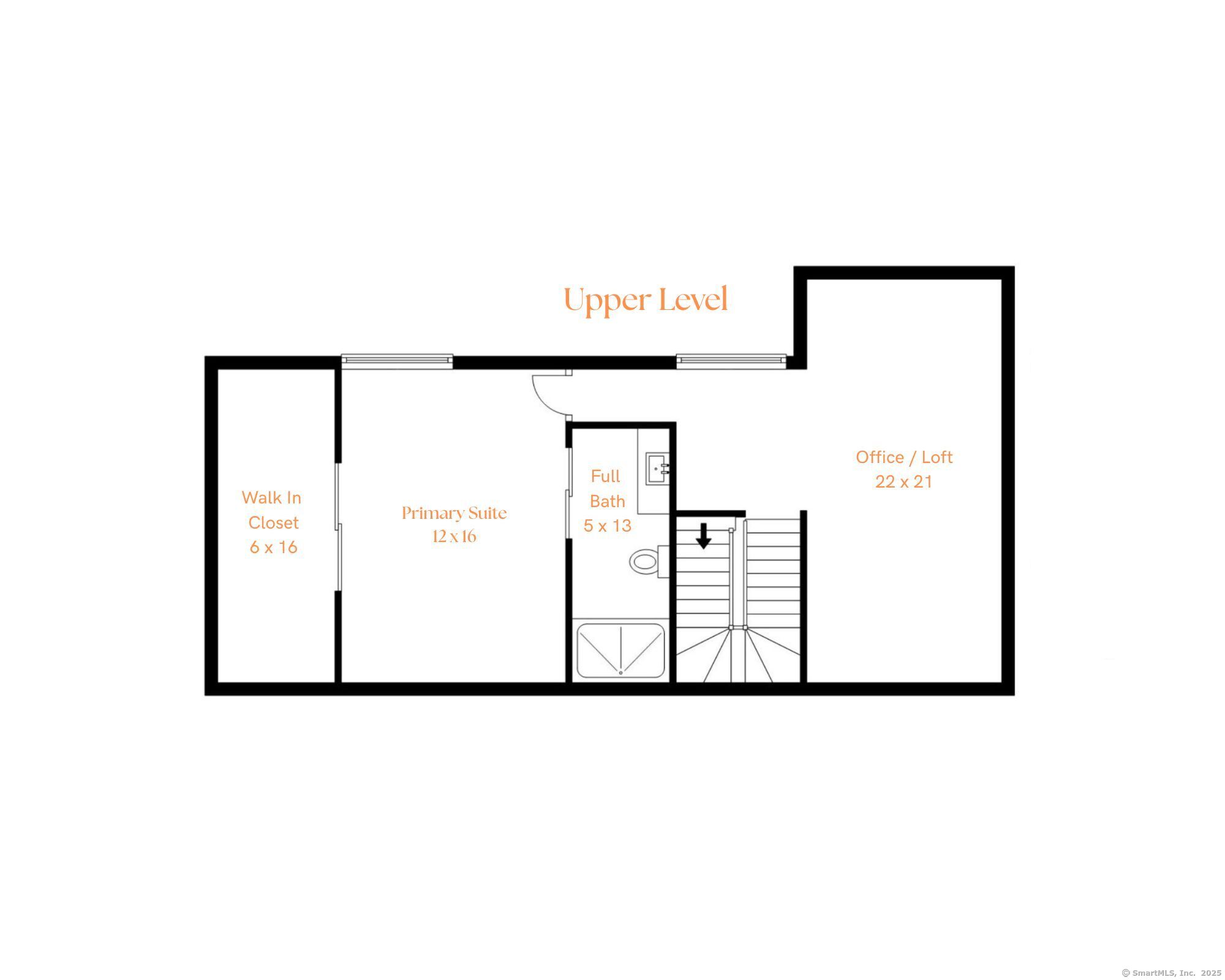More about this Property
If you are interested in more information or having a tour of this property with an experienced agent, please fill out this quick form and we will get back to you!
504 Harvest Commons, Westport CT 06880
Current Price: $1,575,000
 2 beds
2 beds  3 baths
3 baths  2774 sq. ft
2774 sq. ft
Last Update: 7/12/2025
Property Type: Condo/Co-Op For Sale
This is not your Mammas Harvest Commons. With over $300K in improvements its like new, only better offering a multi-generational layout and tremendous usable space. You have all the conveniences of one level living, plus the privacy of separate levels. The first floor includes a sun-filled living room with vaulted ceilings, a wood burning fireplace, and custom built-ins. The chefs kitchen is perfectly appointed with quartz countertops, a generous center island with a breakfast bar, a coffee station, and top of the line appliances. The dining area features a bar with glass front cabinets and a buffet for entertaining. The first floor primary suite offers an enviable walk-in closet, shiplap trim, and a private bath. A private outdoor lanai, mud room nook, powder room, and laundry pantry area complete the main level. The second floor offers a stunning California Closet home office, plus a second primary suite with a well appointed walk-in closet and a full bath with a soaking tub. The lower level is finished with Lifeproof floors, a family room / rec space, guest room and a third full bath. With a convenient central Westport location every fantastic amenity is minutes away. Association amenities include a heated pool, new changing rooms, 2 tennis courts and plenty of visitor parking. Whole house gas generator and 2 car garage with storage attached.
Post Road to Harvest Commons. Unit is all the way back, take a right, unit on the right @ end of cul-de-sac. Guest parking spots near the unit.
MLS #: 24096916
Style: Townhouse
Color: Grey
Total Rooms:
Bedrooms: 2
Bathrooms: 3
Acres: 0
Year Built: 1982 (Public Records)
New Construction: No/Resale
Home Warranty Offered:
Property Tax: $10,369
Zoning: PRD
Mil Rate:
Assessed Value: $556,900
Potential Short Sale:
Square Footage: Estimated HEATED Sq.Ft. above grade is 2012; below grade sq feet total is 762; total sq ft is 2774
| Appliances Incl.: | Gas Range,Microwave,Range Hood,Refrigerator,Freezer,Dishwasher,Disposal,Wine Chiller |
| Laundry Location & Info: | Main Level Laundry room is off the kitchen |
| Fireplaces: | 1 |
| Interior Features: | Auto Garage Door Opener,Cable - Pre-wired,Security System |
| Basement Desc.: | Full,Heated,Sump Pump,Storage,Interior Access,Partially Finished,Liveable Space |
| Exterior Siding: | Wood |
| Exterior Features: | Garden Area,Lighting,Patio |
| Parking Spaces: | 2 |
| Garage/Parking Type: | Attached Garage,Paved |
| Swimming Pool: | 1 |
| Waterfront Feat.: | Beach Rights,Water Community |
| Lot Description: | On Cul-De-Sac |
| Nearby Amenities: | Golf Course,Library,Paddle Tennis,Playground/Tot Lot,Public Pool,Public Rec Facilities,Shopping/Mall,Stables/Riding |
| In Flood Zone: | 0 |
| Occupied: | Owner |
HOA Fee Amount 1939
HOA Fee Frequency: Quarterly
Association Amenities: Club House,Guest Parking,Pool,Tennis Courts.
Association Fee Includes:
Hot Water System
Heat Type:
Fueled By: Hot Air.
Cooling: Central Air
Fuel Tank Location:
Water Service: Public Water Connected
Sewage System: Public Sewer Connected
Elementary: Long Lots
Intermediate:
Middle: Bedford
High School: Staples
Current List Price: $1,575,000
Original List Price: $1,600,000
DOM: 51
Listing Date: 5/20/2025
Last Updated: 6/6/2025 11:38:16 AM
Expected Active Date: 5/22/2025
List Agent Name: Carrie Perkins
List Office Name: RE/MAX Heritage
