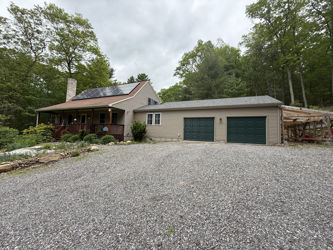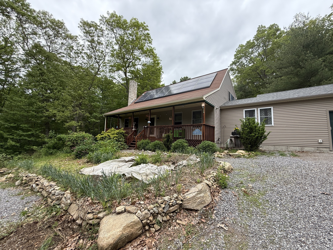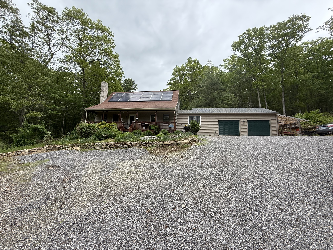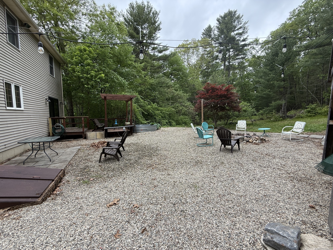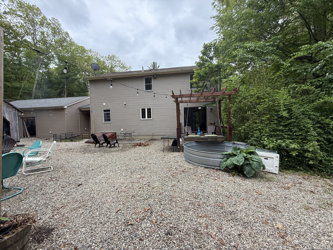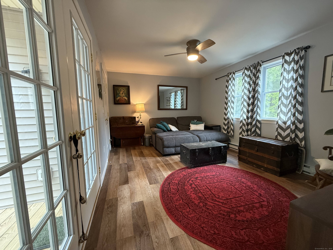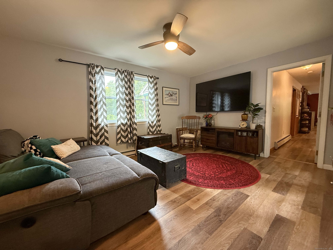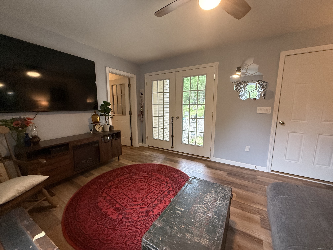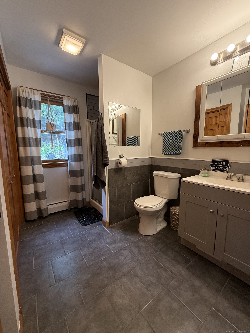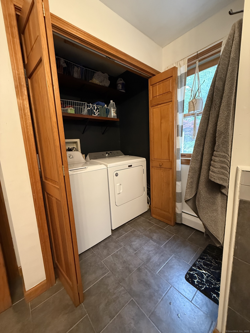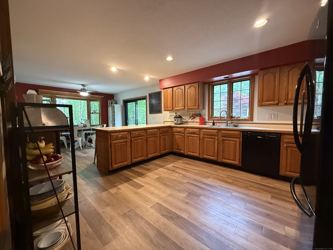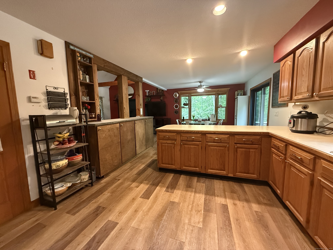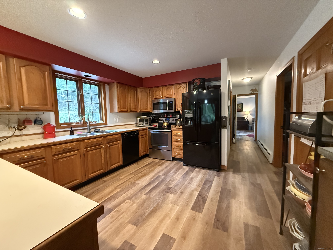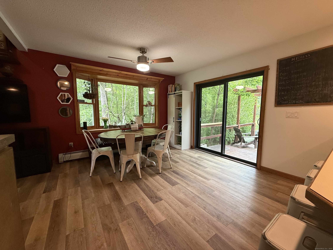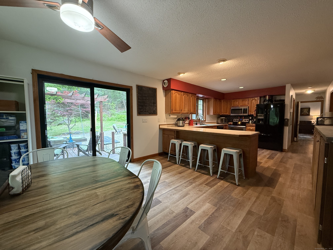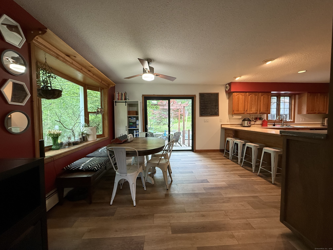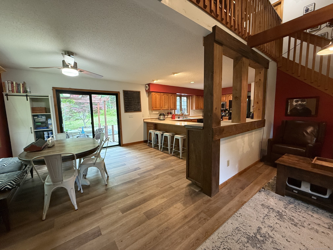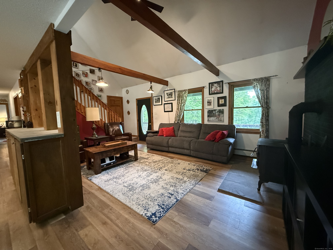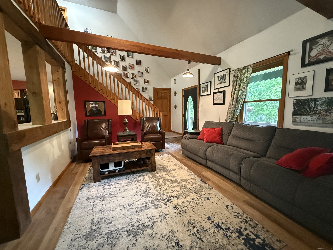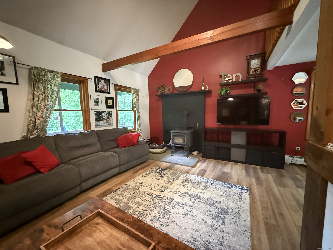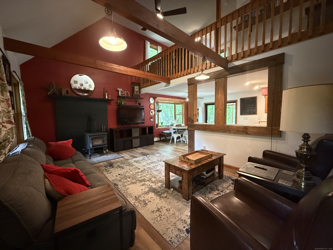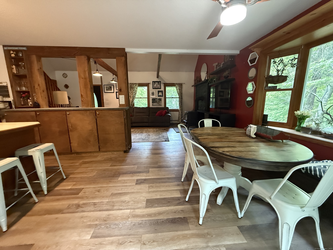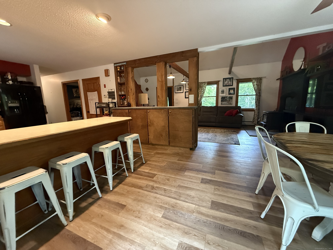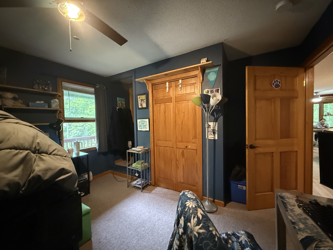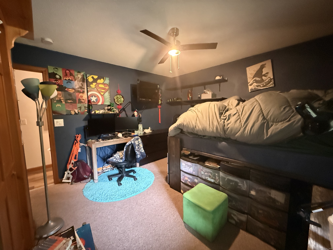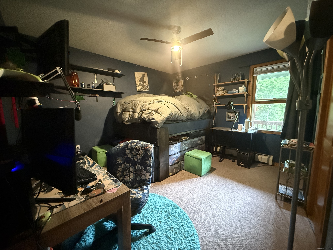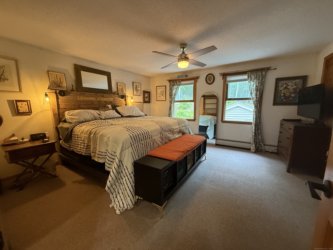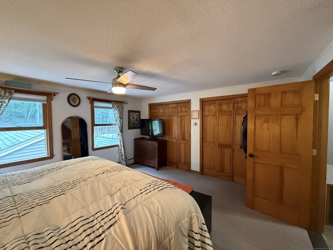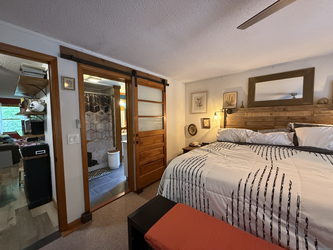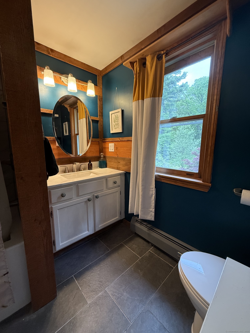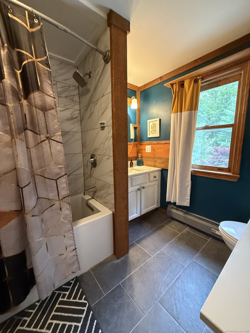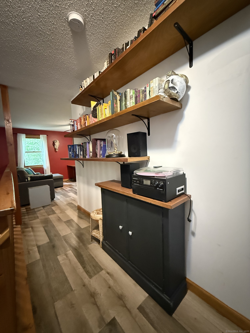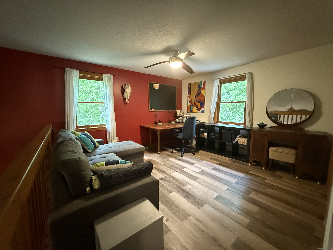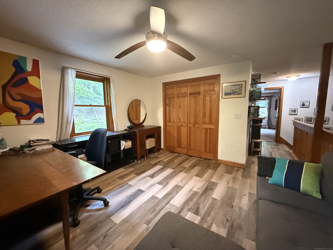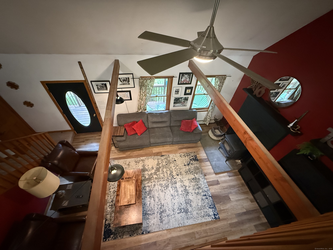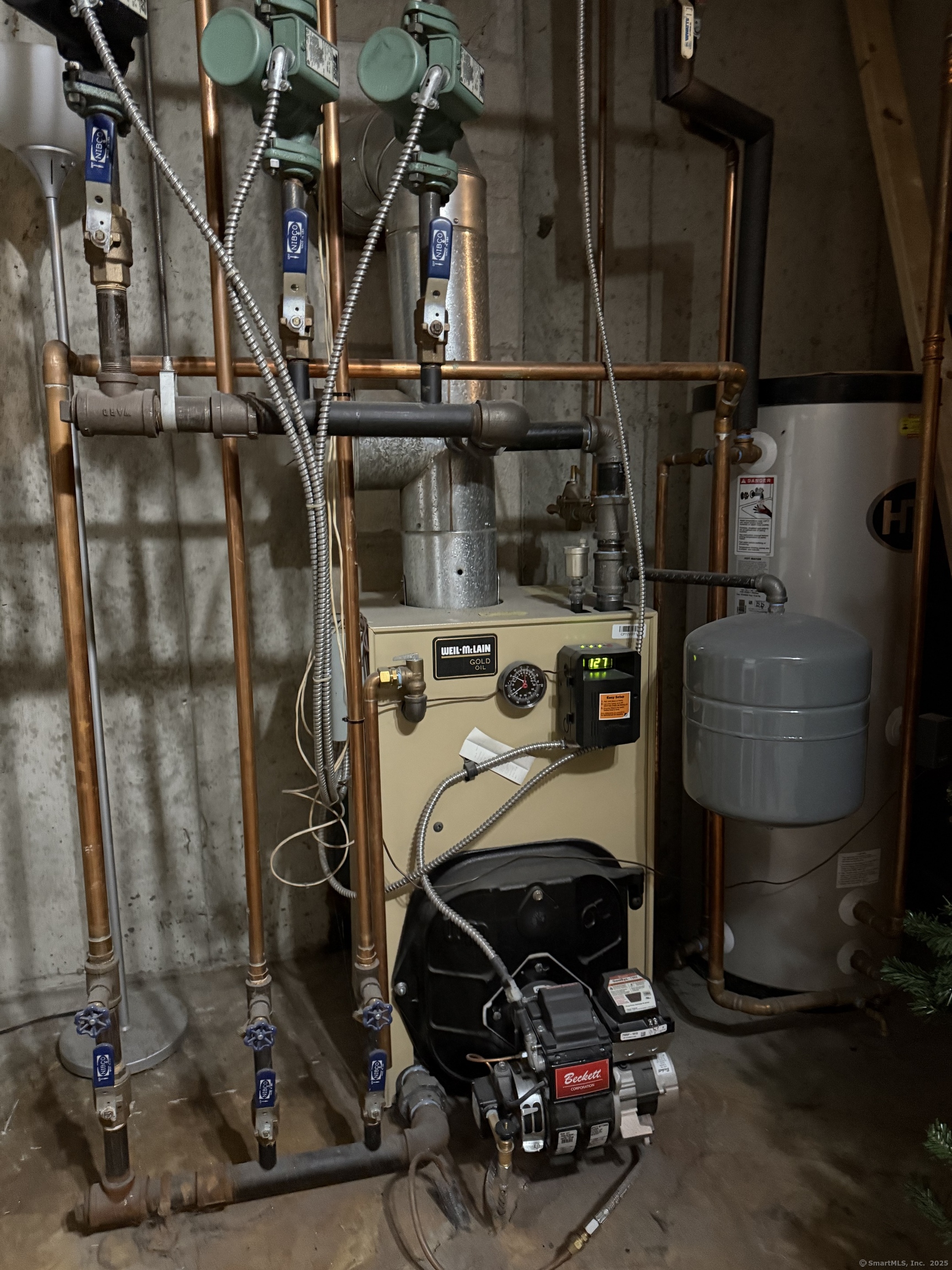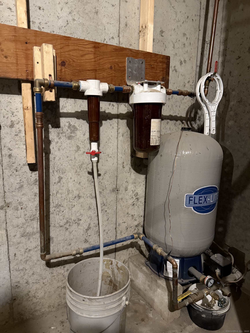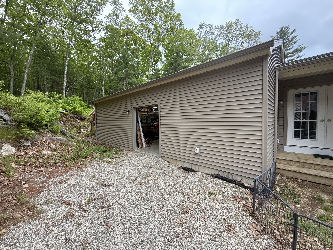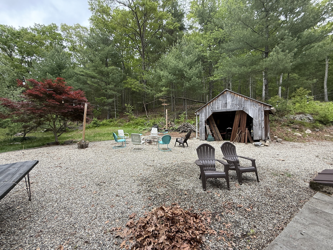More about this Property
If you are interested in more information or having a tour of this property with an experienced agent, please fill out this quick form and we will get back to you!
266 Buckley Hill Road, Thompson CT 06255
Current Price: $419,900
 2 beds
2 beds  2 baths
2 baths  1582 sq. ft
1582 sq. ft
Last Update: 6/8/2025
Property Type: Single Family For Sale
Coming Soon! Schedule your showings today. This Cape Cod style home sits on a private and wooded 8 AC lot with access on Pasay Rd. as well for a potential additional building lot. Home features a 2020 WBA built 2-car attached garage along with additional sitting/mudroom area. The kitchen, dining, and living room are all open concept. The living room features a vaulted ceiling along with an efficient wood stove for offsetting heating costs. A slider off the rear leads to a back deck, stock tank/smool, and cozy hang out area with a fire pit sitting area & a shed. Additionally on the first floor is a generous sized bedroom and a full bathroom with laundry. Upstairs, the primary suite features a large walk-in closet, along with a renovated & updated full bathroom. The second floor sitting area/office could easily be turned into a 3rd bedroom. The heating system, water heater, well pump & tank have all recently been updated. Home is generator ready. The solar panels keep the electricity costs under $200/mo and are under 10 years to being paid off. Sit on the front farmers porch and enjoy nature while also only being 2 minutes to I-395 for commuting.
Rt. 200 (Thompson Hill Rd.) To Buckley Hill Rd. See sign.
MLS #: 24096913
Style: Cape Cod
Color: Tan
Total Rooms:
Bedrooms: 2
Bathrooms: 2
Acres: 8.55
Year Built: 1996 (Public Records)
New Construction: No/Resale
Home Warranty Offered:
Property Tax: $4,391
Zoning: RA80
Mil Rate:
Assessed Value: $156,200
Potential Short Sale:
Square Footage: Estimated HEATED Sq.Ft. above grade is 1582; below grade sq feet total is ; total sq ft is 1582
| Appliances Incl.: | Oven/Range,Microwave,Refrigerator,Dishwasher,Washer,Dryer |
| Laundry Location & Info: | Main Level First Floor Bathroom |
| Fireplaces: | 1 |
| Energy Features: | Fireplace Insert,Generator Ready |
| Interior Features: | Auto Garage Door Opener,Cable - Available |
| Energy Features: | Fireplace Insert,Generator Ready |
| Basement Desc.: | Full |
| Exterior Siding: | Vinyl Siding |
| Foundation: | Concrete |
| Roof: | Asphalt Shingle |
| Parking Spaces: | 2 |
| Driveway Type: | Private,Crushed Stone |
| Garage/Parking Type: | Attached Garage,Driveway |
| Swimming Pool: | 0 |
| Waterfront Feat.: | Not Applicable |
| Lot Description: | Rear Lot,Treed,Rolling |
| Occupied: | Owner |
Hot Water System
Heat Type:
Fueled By: Hot Water.
Cooling: Window Unit
Fuel Tank Location: In Basement
Water Service: Private Well
Sewage System: Septic
Elementary: Mary R. Fisher
Intermediate: Per Board of Ed
Middle:
High School: Tourtellotte Memorial
Current List Price: $419,900
Original List Price: $419,900
DOM: 3
Listing Date: 5/18/2025
Last Updated: 5/26/2025 4:04:50 PM
Expected Active Date: 5/23/2025
List Agent Name: Ryan Lajoie
List Office Name: Johnston & Associates Real Estate, LLC
