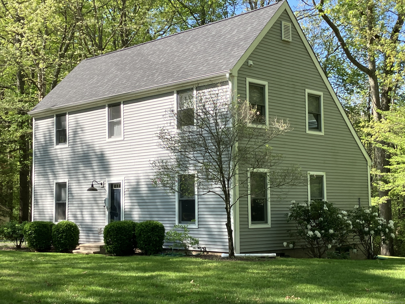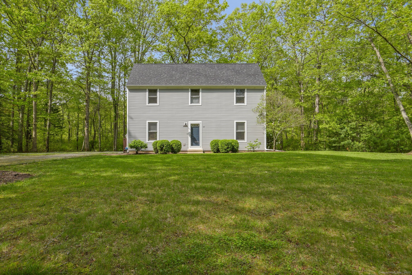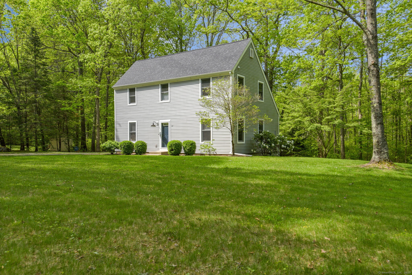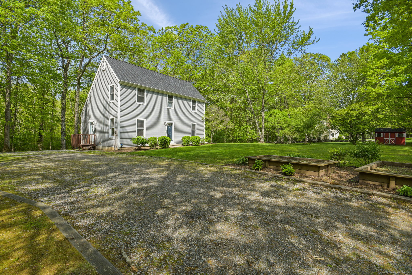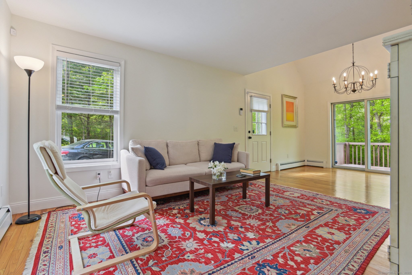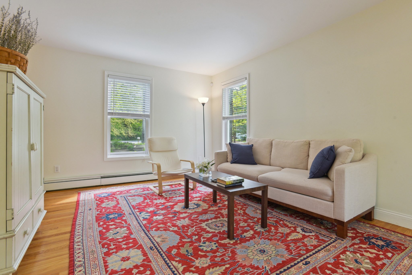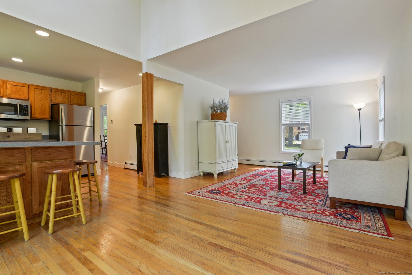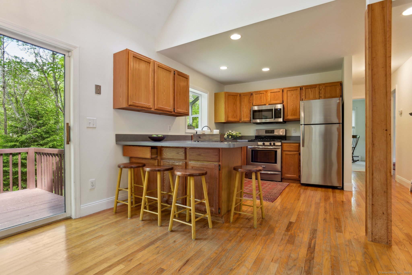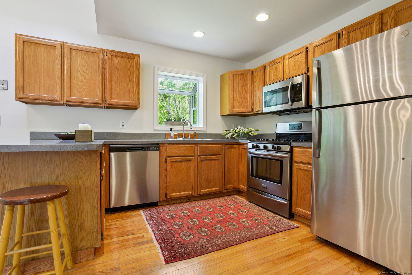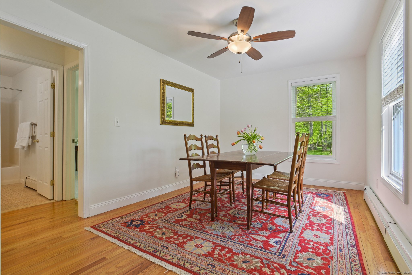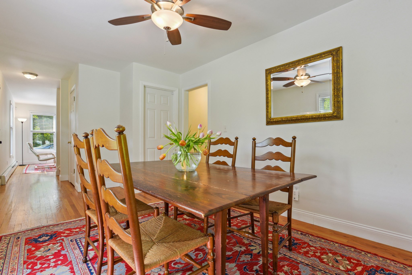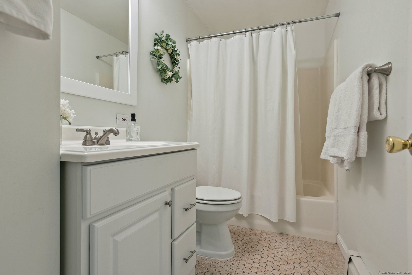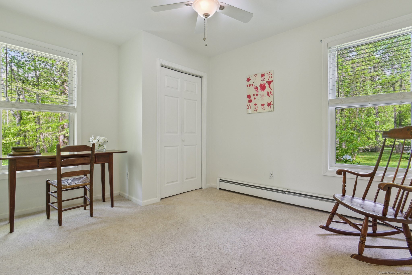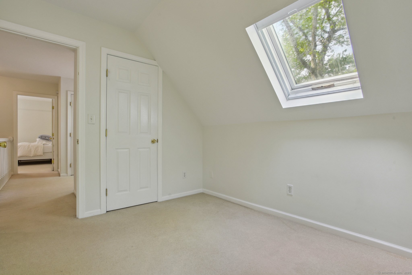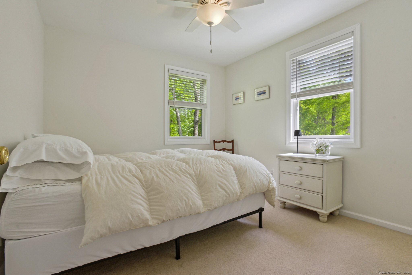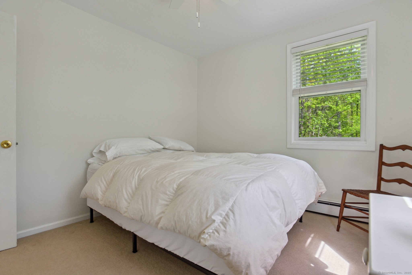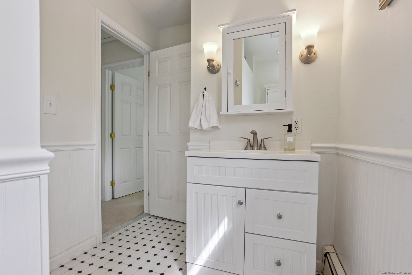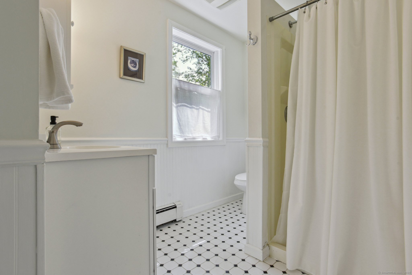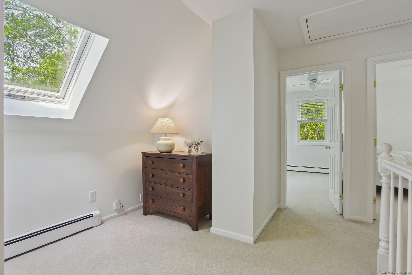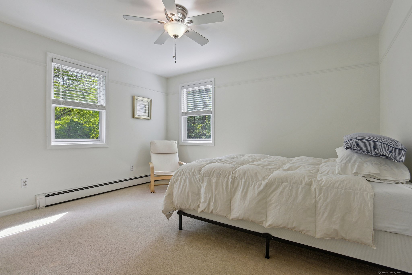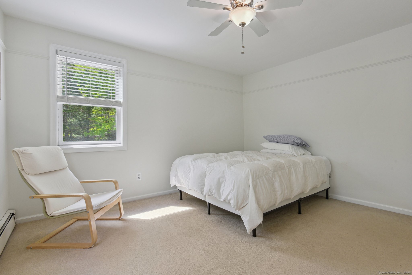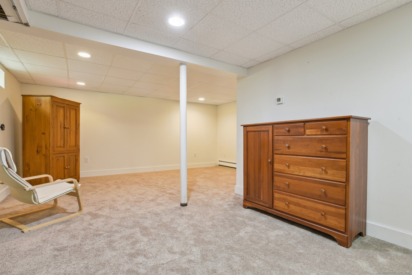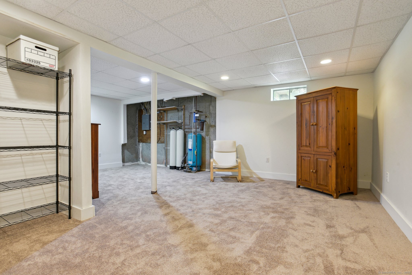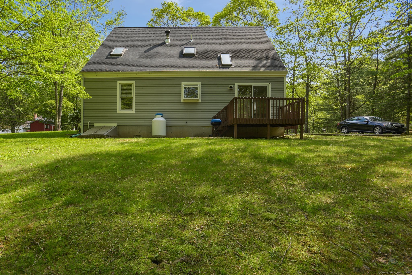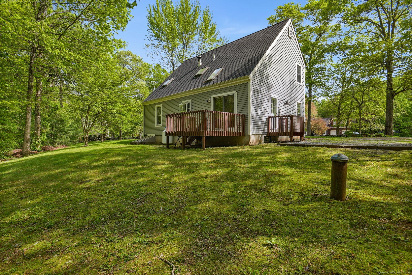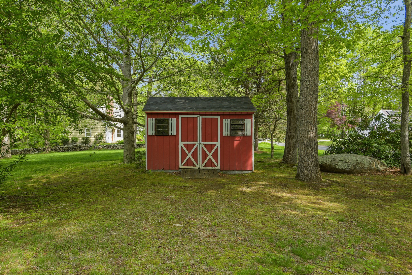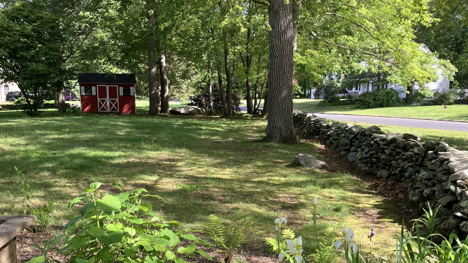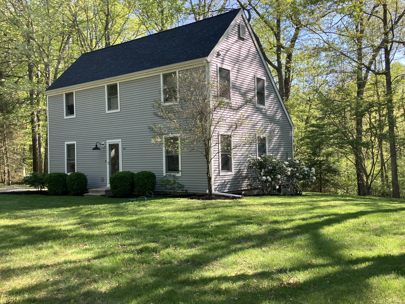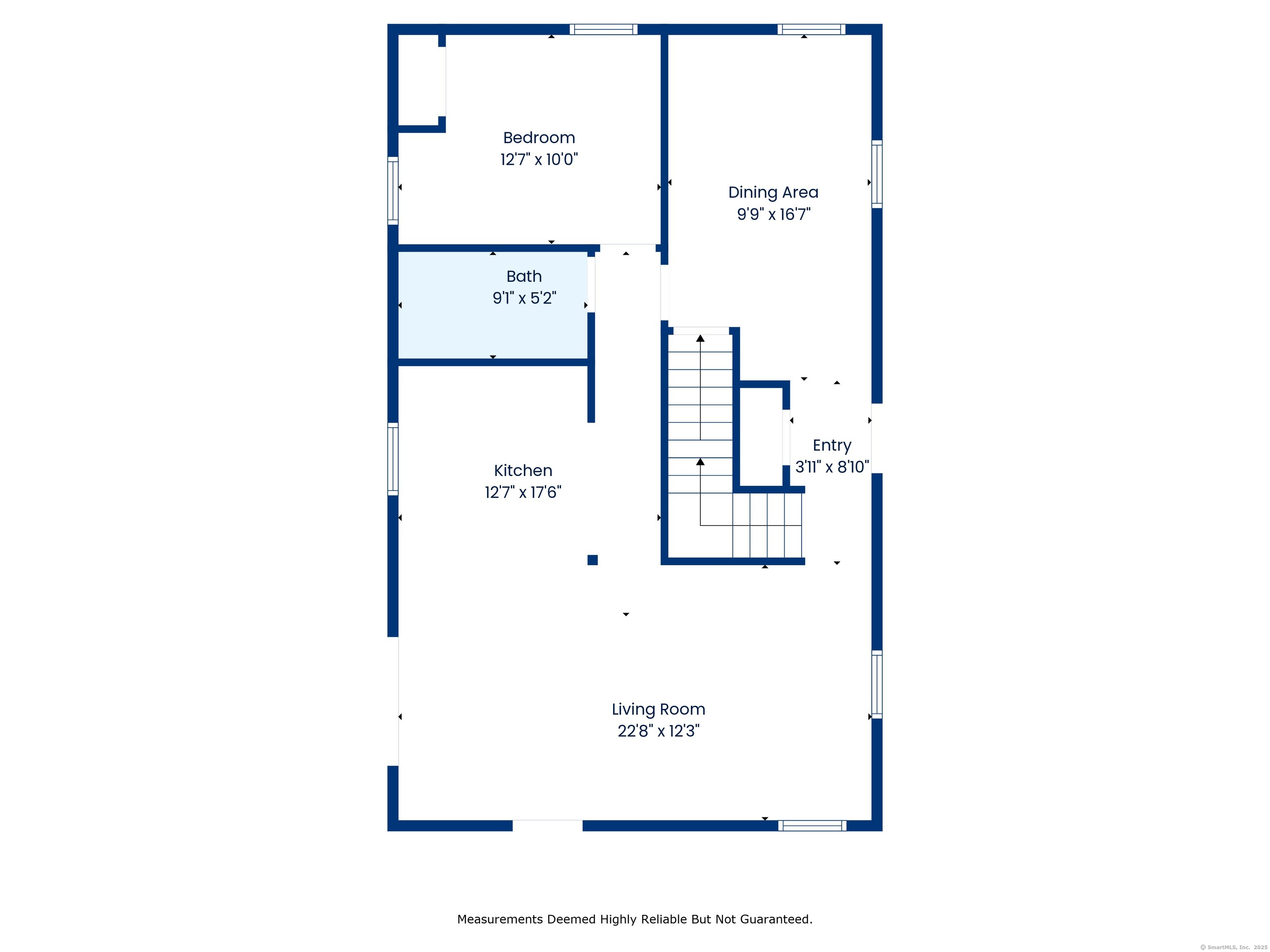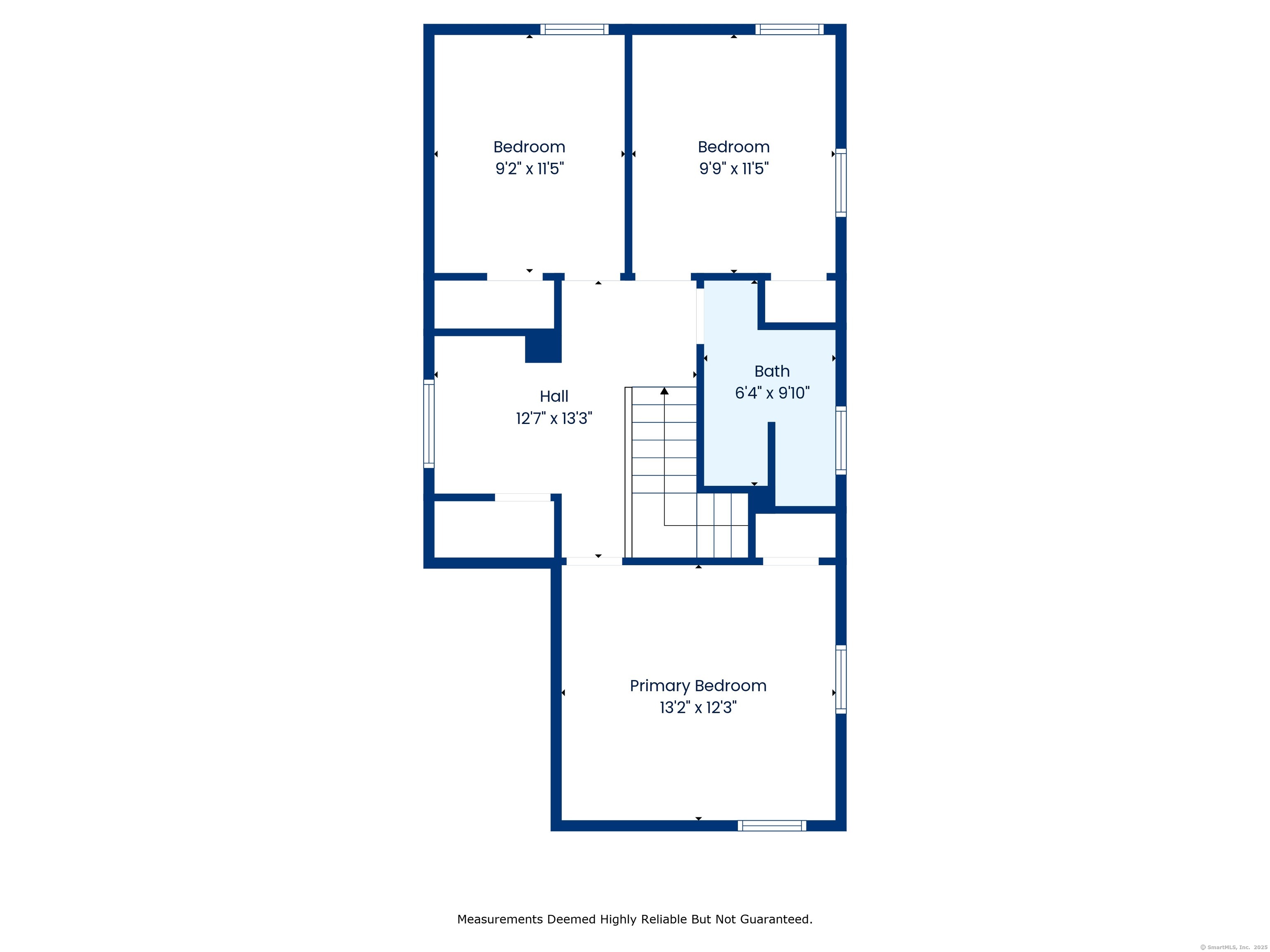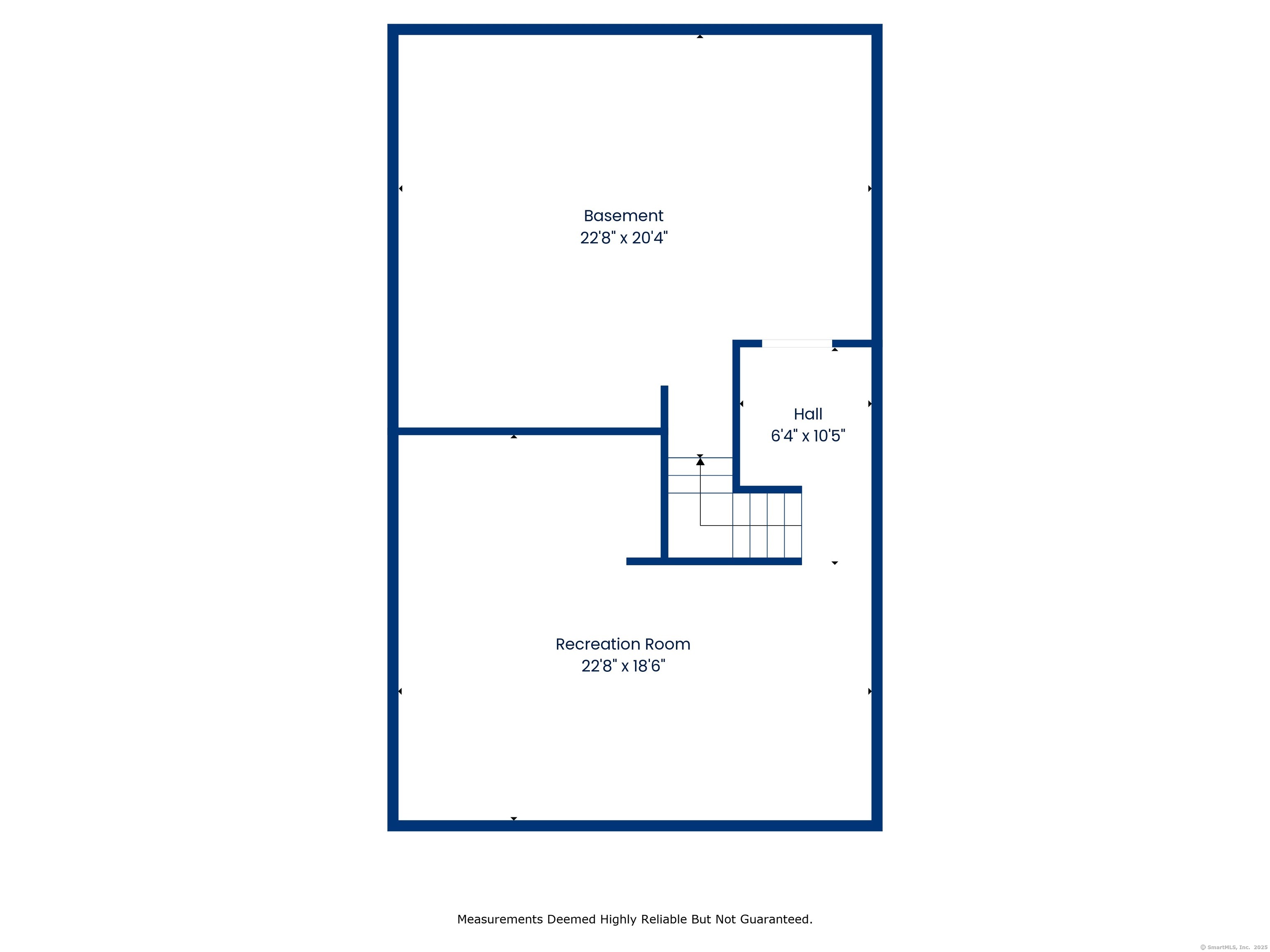More about this Property
If you are interested in more information or having a tour of this property with an experienced agent, please fill out this quick form and we will get back to you!
23 Warwickshire Drive, Killingworth CT 06419
Current Price: $479,900
 4 beds
4 beds  2 baths
2 baths  1914 sq. ft
1914 sq. ft
Last Update: 6/18/2025
Property Type: Single Family For Sale
Welcome to this charming Colonial Saltbox tucked away at the end of a quiet cul-de-sac in a small subdivision in bucolic Killingworth, CT. Surrounded by natural beauty, this cozy 4-bedroom, 2-bath home with three skylights blends classic New England style with modern comfort. A new architectural shingle roof (2023) adds value and curb appeal. The flexible layout includes a first-floor bedroom and full bath-ideal for guests or one-level living. Upstairs, three additional bedrooms and another full bath offer space for family or home office needs. The vaulted ceiling on the main floor adds an airy touch, while a slider off the eat-in kitchen leads to a deck-perfect for outdoor dining. Theres even a propane hook-up ready for your grill! The formal dining room provides space for entertaining, or use this room for your home office. Enjoy efficient three-zone heating year-round. The finished 500 sq ft lower level is perfect for a gym, playroom, office, or hobby space. Outside, youll love the natural setting with stone walls and raised garden beds. There are sheds to house your mower and gardening tools. This is a warm and welcoming home in a tranquil setting-dont miss it!
Route 80 to Left on Warwickshire to the end of the Cul-de-Sac.
MLS #: 24096908
Style: Saltbox
Color: light grey
Total Rooms:
Bedrooms: 4
Bathrooms: 2
Acres: 1
Year Built: 1992 (Public Records)
New Construction: No/Resale
Home Warranty Offered:
Property Tax: $4,903
Zoning: R-2
Mil Rate:
Assessed Value: $202,440
Potential Short Sale:
Square Footage: Estimated HEATED Sq.Ft. above grade is 1414; below grade sq feet total is 500; total sq ft is 1914
| Appliances Incl.: | Gas Cooktop,Oven/Range,Range Hood,Refrigerator,Dishwasher,Washer,Dryer |
| Laundry Location & Info: | Lower Level |
| Fireplaces: | 0 |
| Energy Features: | Programmable Thermostat,Thermopane Windows |
| Interior Features: | Cable - Available,Open Floor Plan |
| Energy Features: | Programmable Thermostat,Thermopane Windows |
| Basement Desc.: | Full,Sump Pump,Storage,Hatchway Access,Interior Access,Partially Finished |
| Exterior Siding: | Vinyl Siding |
| Exterior Features: | Underground Utilities,Shed,Deck,Gutters,Garden Area,Stone Wall |
| Foundation: | Concrete |
| Roof: | Asphalt Shingle |
| Parking Spaces: | 0 |
| Driveway Type: | Paved,Crushed Stone |
| Garage/Parking Type: | None,Driveway |
| Swimming Pool: | 0 |
| Waterfront Feat.: | Not Applicable |
| Lot Description: | Some Wetlands,In Subdivision,Level Lot,On Cul-De-Sac |
| Nearby Amenities: | Library,Park,Playground/Tot Lot,Tennis Courts |
| In Flood Zone: | 0 |
| Occupied: | Owner |
Hot Water System
Heat Type:
Fueled By: Baseboard,Hot Water.
Cooling: Ceiling Fans,Wall Unit
Fuel Tank Location: In Basement
Water Service: Private Well
Sewage System: Septic
Elementary: Killingworth
Intermediate: Per Board of Ed
Middle: Haddam-Killingworth
High School: Haddam-Killingworth
Current List Price: $479,900
Original List Price: $479,900
DOM: 16
Listing Date: 5/29/2025
Last Updated: 6/16/2025 12:42:30 AM
Expected Active Date: 6/2/2025
List Agent Name: Sheila Tinn Murphy
List Office Name: Berkshire Hathaway NE Prop.
