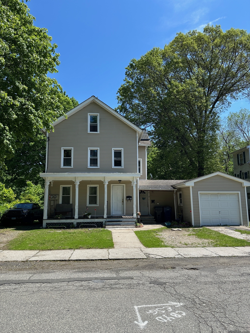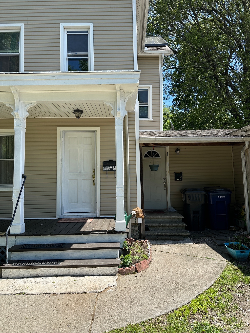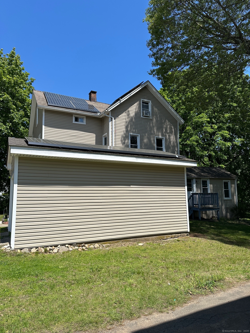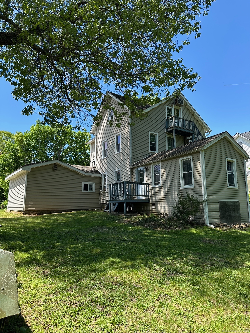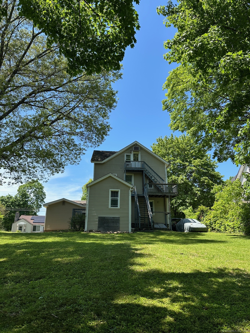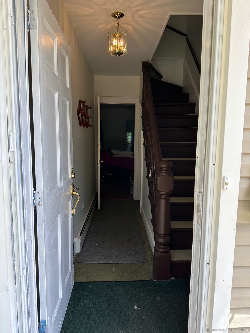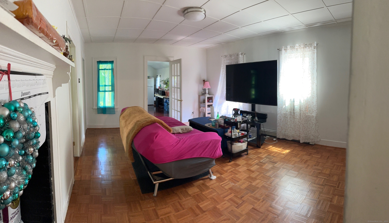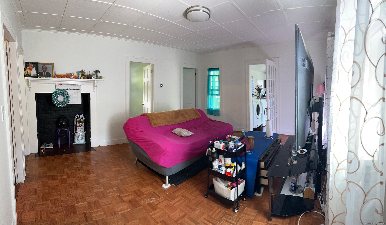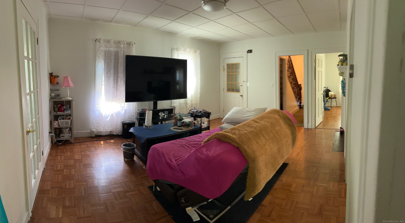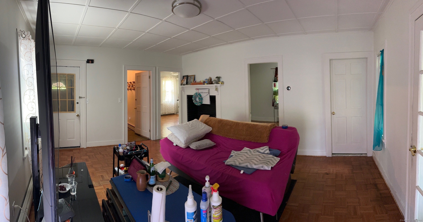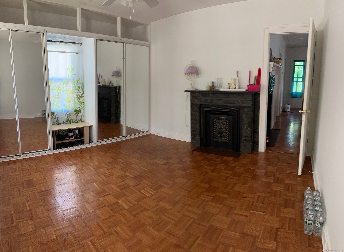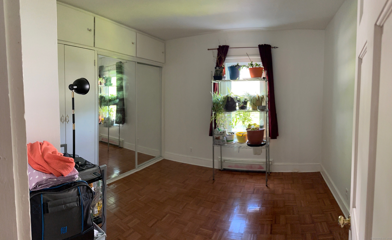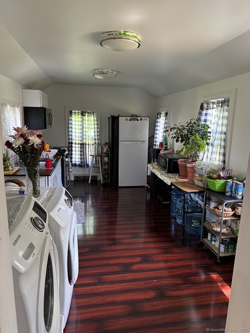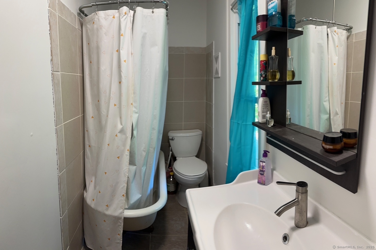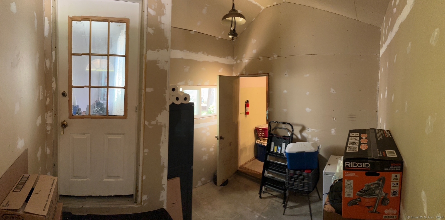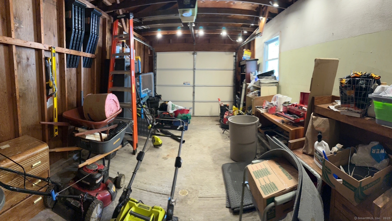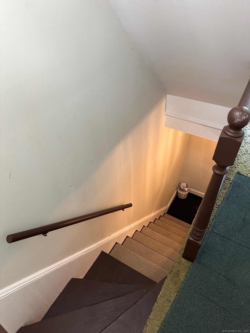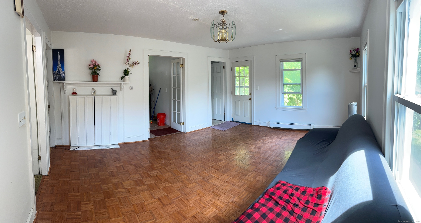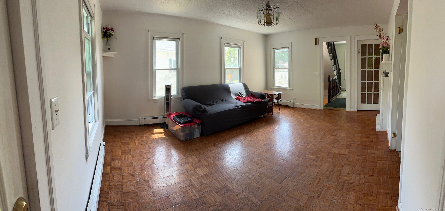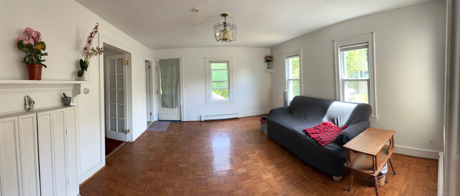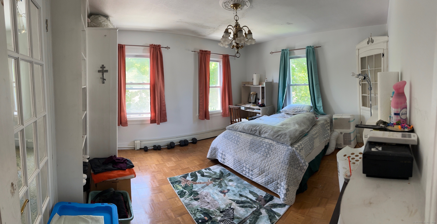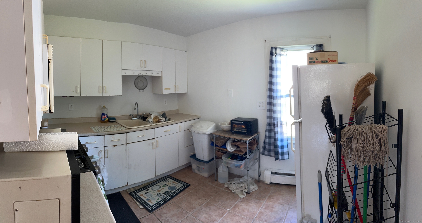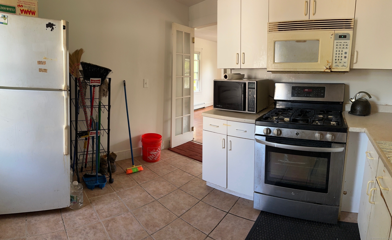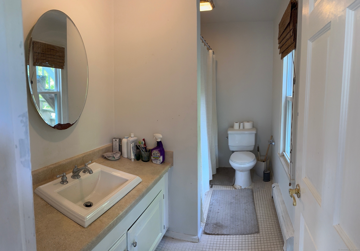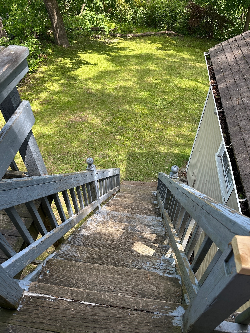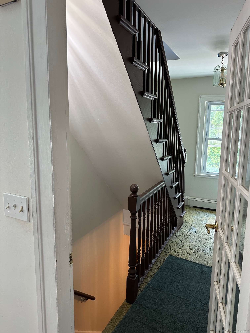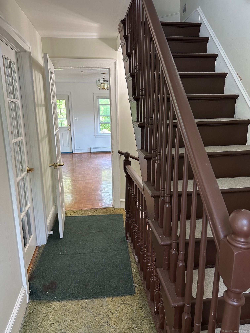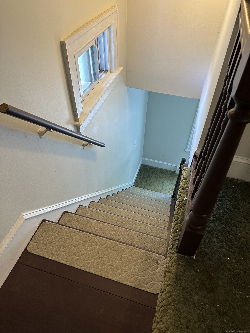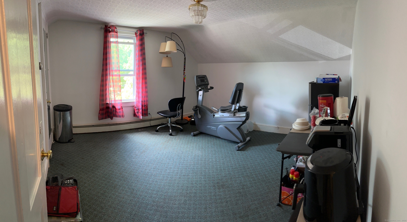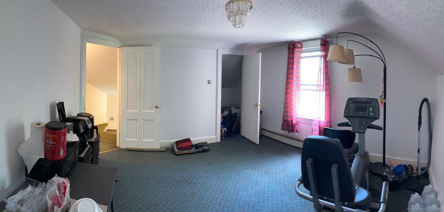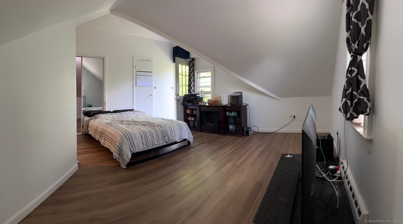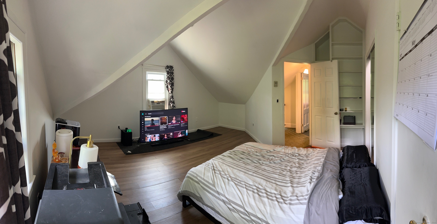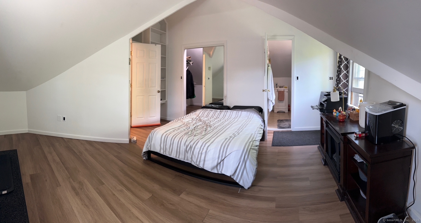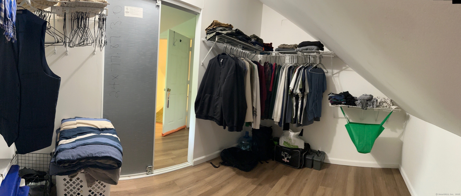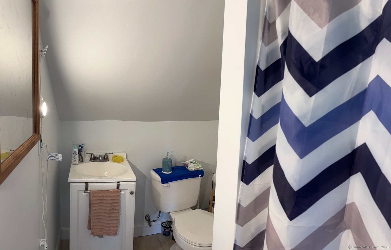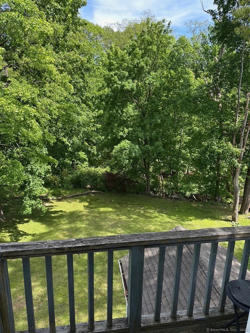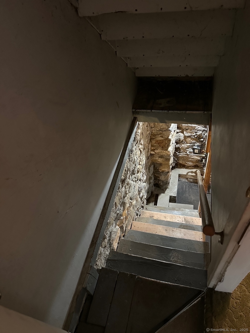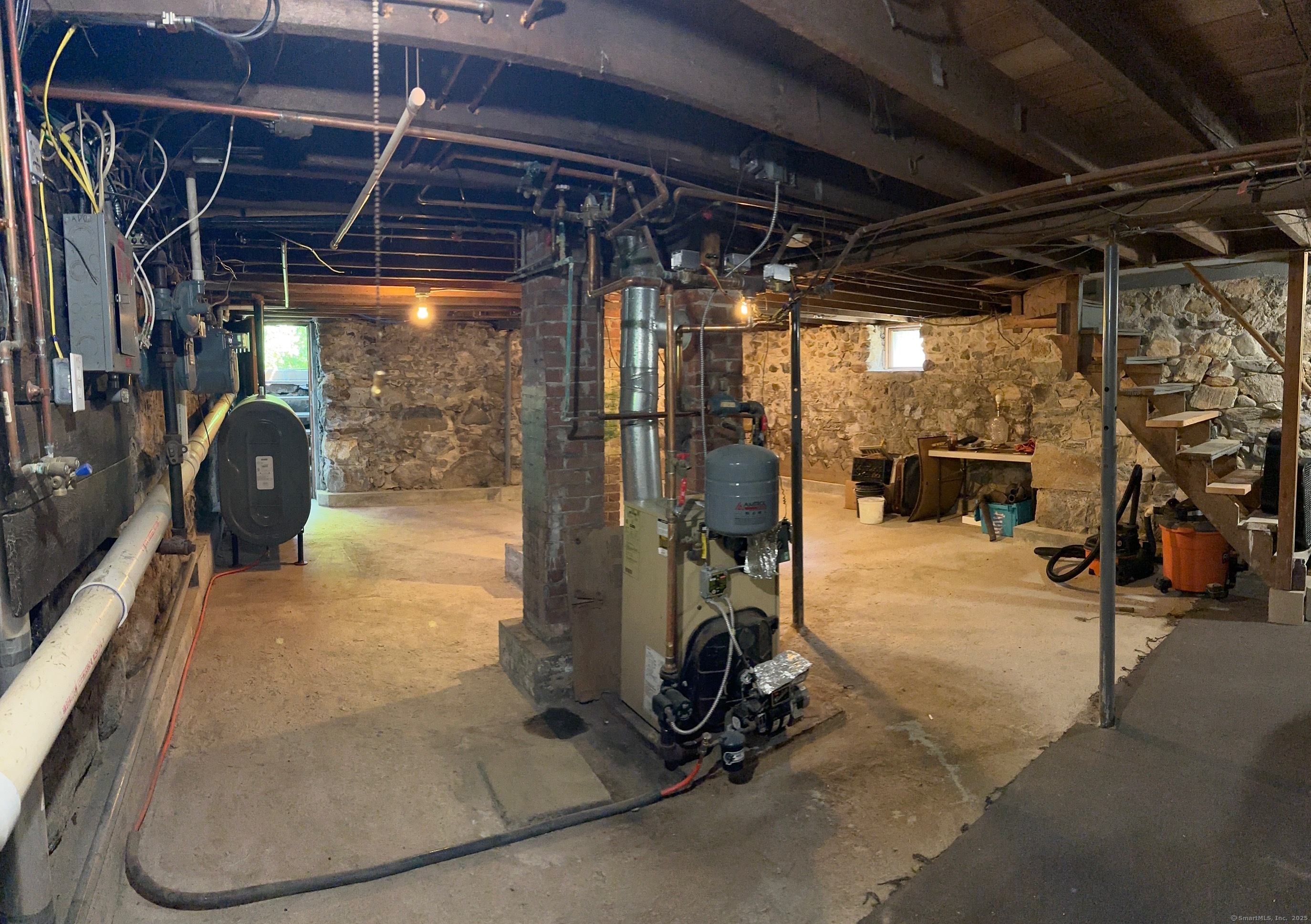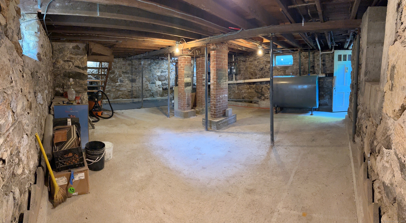More about this Property
If you are interested in more information or having a tour of this property with an experienced agent, please fill out this quick form and we will get back to you!
59 Rowan Street, Danbury CT 06810
Current Price: $650,000
 5 beds
5 beds  3 baths
3 baths  1751 sq. ft
1751 sq. ft
Last Update: 6/17/2025
Property Type: Multi-Family For Sale
Great Investment Opportunity with Spacious Backyard This property is one of the few on the street with a full backyard, providing plenty of outdoor space. It has large windows that let in good natural light, and each floor has a full bathroom for convenience. The master bedroom on the third floor has been recently renovated and includes a walk-in closet. The first floor is easy to access and offers extra storage, including a porch entrance to Unit 1. Solar panels help reduce energy costs, which is a plus for tenants. Overall, this home offers solid features for rental income, with recent updates and good outdoor space. Its a practical choice for an investor looking to add a rental property to their portfolio or a homeowner seeking to generate additional income, as there is an additional unit available for rent.
GPS Friendly
MLS #: 24096904
Style: Units on different Floors,4updown - Unit(s) per Fl
Color:
Total Rooms:
Bedrooms: 5
Bathrooms: 3
Acres: 0.25
Year Built: 1880 (Public Records)
New Construction: No/Resale
Home Warranty Offered:
Property Tax: $6,665
Zoning: RM16
Mil Rate:
Assessed Value: $272,720
Potential Short Sale:
Square Footage: Estimated HEATED Sq.Ft. above grade is 1751; below grade sq feet total is ; total sq ft is 1751
| Laundry Location & Info: | Basement Hook-Up(s),Hook-Up In Unit 1 Unit 1 Kitchen, Basement |
| Fireplaces: | 0 |
| Energy Features: | Active Solar,Storm Doors |
| Energy Features: | Active Solar,Storm Doors |
| Home Automation: | Thermostat(s) |
| Basement Desc.: | Full |
| Exterior Siding: | Vinyl Siding |
| Exterior Features: | Balcony,Porch,Deck,French Doors |
| Foundation: | Concrete,Stone |
| Roof: | Asphalt Shingle |
| Parking Spaces: | 1 |
| Driveway Type: | Private |
| Garage/Parking Type: | Attached Garage,Driveway |
| Swimming Pool: | 0 |
| Waterfront Feat.: | Not Applicable |
| Lot Description: | N/A |
| Occupied: | Owner |
Hot Water System
Heat Type:
Fueled By: Hot Water.
Cooling: Window Unit
Fuel Tank Location: In Basement
Water Service: Public Water Connected
Sewage System: Public Sewer Connected
Elementary: Per Board of Ed
Intermediate: Per Board of Ed
Middle: Per Board of Ed
High School: Per Board of Ed
Current List Price: $650,000
Original List Price: $650,000
DOM: 30
Listing Date: 5/18/2025
Last Updated: 5/23/2025 5:30:18 PM
List Agent Name: Steven Vinelli
List Office Name: Real Estate By Teresa LLC
