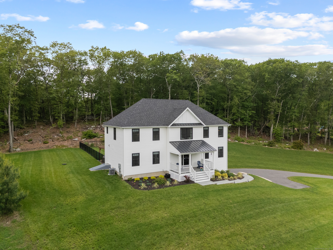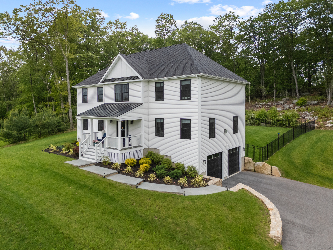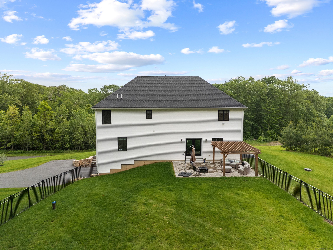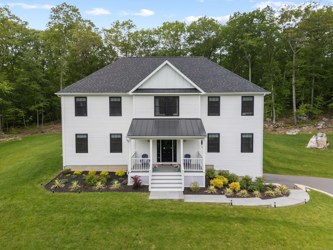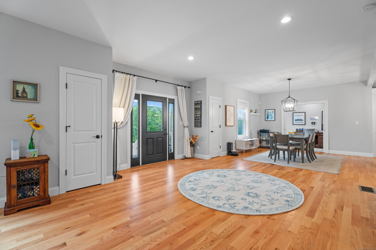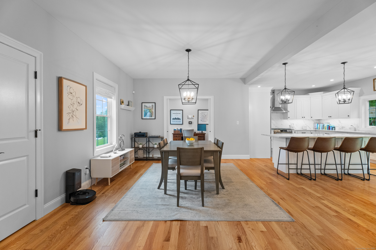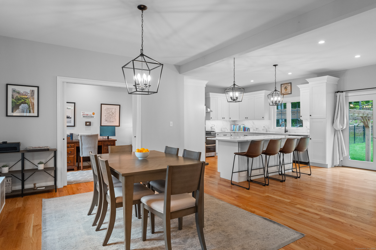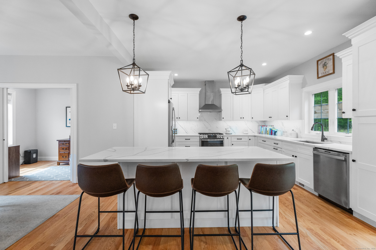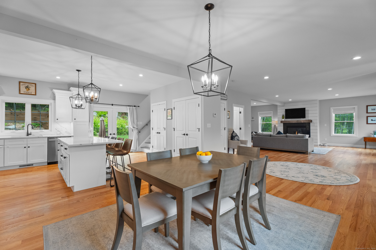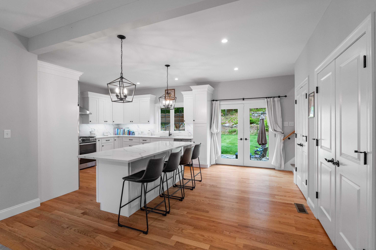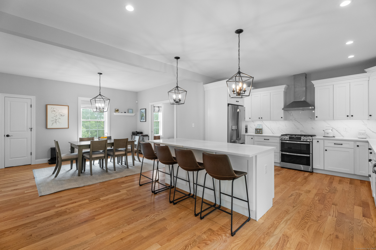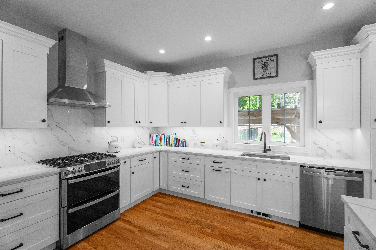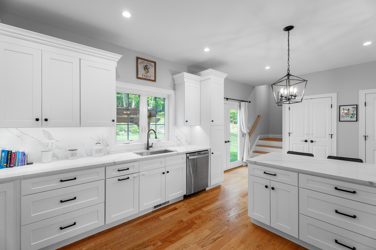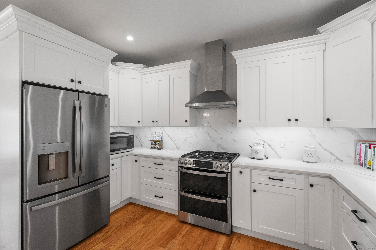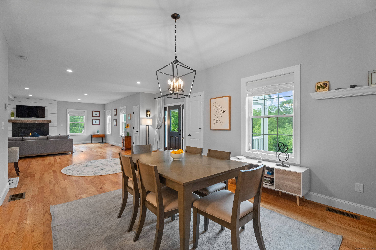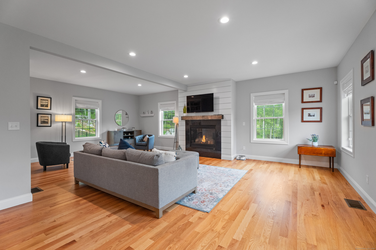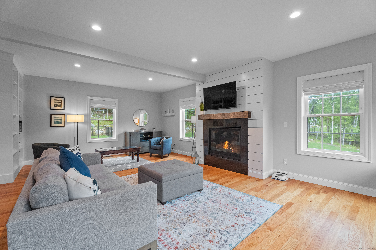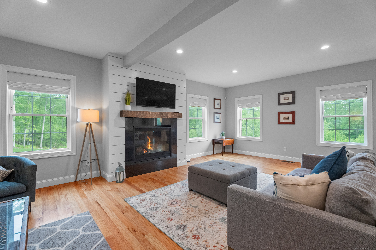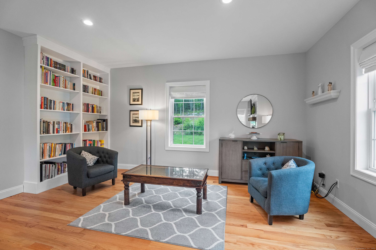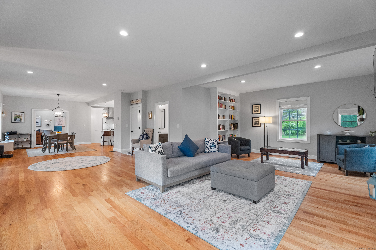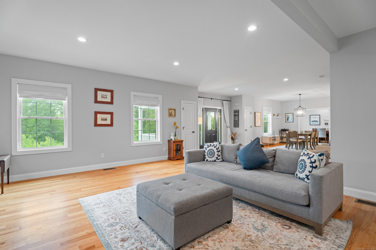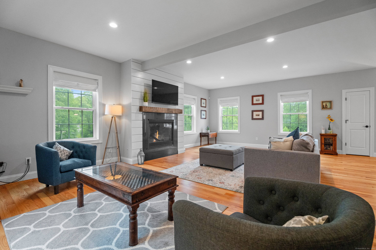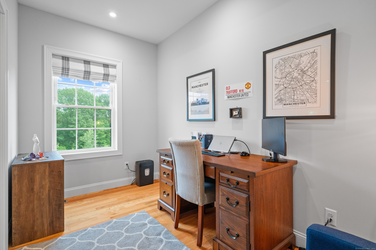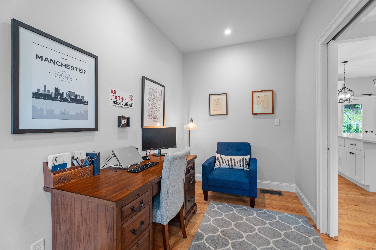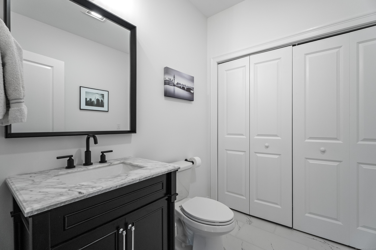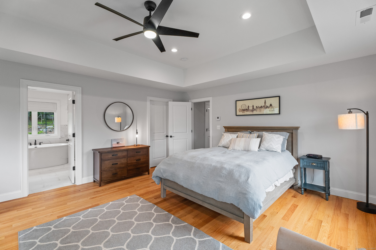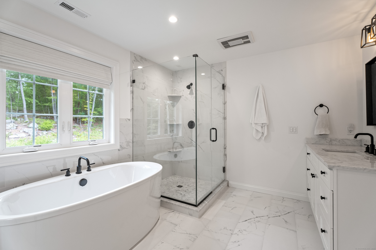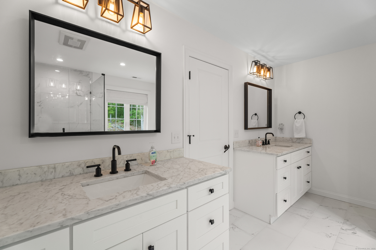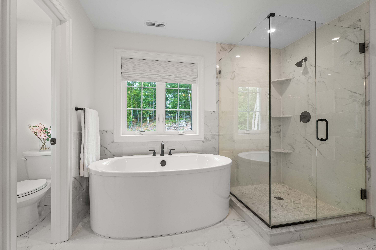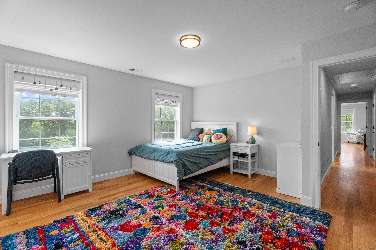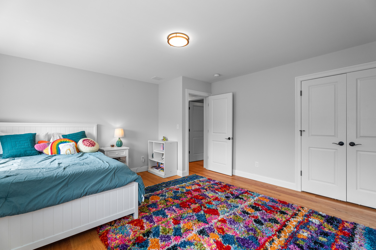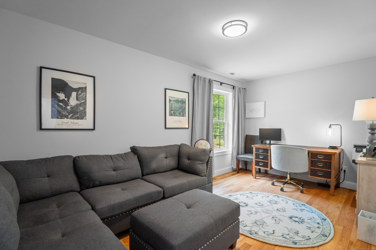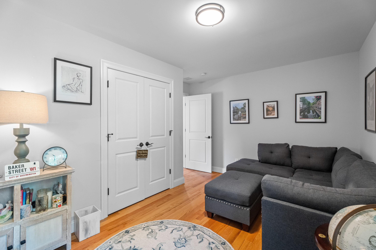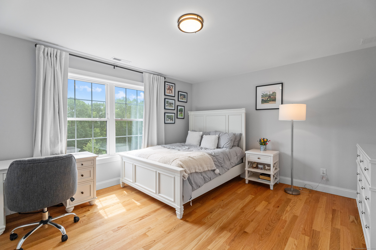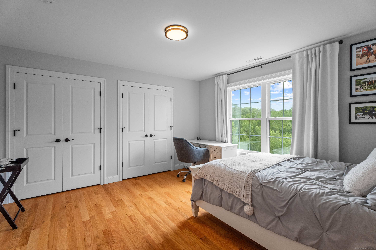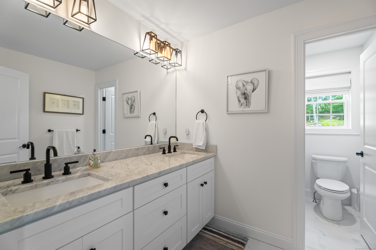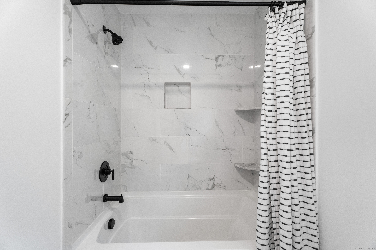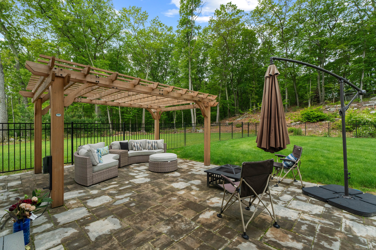More about this Property
If you are interested in more information or having a tour of this property with an experienced agent, please fill out this quick form and we will get back to you!
3 Ridge Valley Road, Newtown CT 06482
Current Price: $935,000
 4 beds
4 beds  3 baths
3 baths  2930 sq. ft
2930 sq. ft
Last Update: 6/19/2025
Property Type: Single Family For Sale
Welcome to 3 Ridge Valley Road - a newer Colonial built in 2022, tucked on a quiet cul-de-sac in one of Newtowns most desirable neighborhoods. With its timeless design, open floor plan, and fenced-in backyard, this 4-bedroom, 2.5-bathroom home checks all the boxes for todays buyer. The main level features beautiful hardwood floors throughout and a light-filled layout that flows effortlessly from room to room. The kitchen offers white cabinetry, granite countertops, stainless steel appliances, and a center island with seating - all designed for both everyday living and easy entertaining. Custom built-ins frame the gas fireplace in the living room, and French doors lead to the back patio for seamless indoor-outdoor connection. A main-level office adds flexibility for work, study, or creative space. Upstairs, the spacious primary suite includes a walk-in closet and a luxurious full bath with a double vanity, soaking tub, and separate tiled shower. Three additional bedrooms and a hall bath complete the upper level, with hardwood floors throughout. The unfinished lower level offers great storage and future potential. Whether youre hosting friends or just enjoying a quiet night in, this home offers the space, comfort, and layout to make it all feel easy. Come see what life looks like at 3 Ridge Valley - you wont be disappointed.
GPS friendly. High Bridge road to Ridge Valley Road.
MLS #: 24096900
Style: Colonial
Color: White
Total Rooms:
Bedrooms: 4
Bathrooms: 3
Acres: 2.71
Year Built: 2022 (Public Records)
New Construction: No/Resale
Home Warranty Offered:
Property Tax: $14,386
Zoning: R-2
Mil Rate:
Assessed Value: $533,410
Potential Short Sale:
Square Footage: Estimated HEATED Sq.Ft. above grade is 2930; below grade sq feet total is ; total sq ft is 2930
| Appliances Incl.: | Oven/Range,Refrigerator,Dishwasher,Washer,Dryer |
| Fireplaces: | 1 |
| Interior Features: | Open Floor Plan |
| Basement Desc.: | Partial,Unfinished,Garage Access,Interior Access,Partial With Hatchway |
| Exterior Siding: | Vinyl Siding |
| Exterior Features: | Underground Utilities,Porch,Gutters,Lighting,Stone Wall,French Doors,Patio |
| Foundation: | Concrete |
| Roof: | Asphalt Shingle |
| Parking Spaces: | 2 |
| Garage/Parking Type: | Attached Garage,Under House Garage |
| Swimming Pool: | 0 |
| Waterfront Feat.: | Not Applicable |
| Lot Description: | Level Lot,Sloping Lot,On Cul-De-Sac |
| Nearby Amenities: | Basketball Court,Golf Course,Health Club,Library,Medical Facilities,Park,Shopping/Mall |
| Occupied: | Owner |
Hot Water System
Heat Type:
Fueled By: Hot Air.
Cooling: Ceiling Fans,Central Air
Fuel Tank Location: In Ground
Water Service: Private Well
Sewage System: Septic
Elementary: Per Board of Ed
Intermediate:
Middle:
High School: Per Board of Ed
Current List Price: $935,000
Original List Price: $935,000
DOM: 14
Listing Date: 6/3/2025
Last Updated: 6/5/2025 4:05:03 AM
Expected Active Date: 6/5/2025
List Agent Name: Kris Kling
List Office Name: Around Town Real Estate LLC
