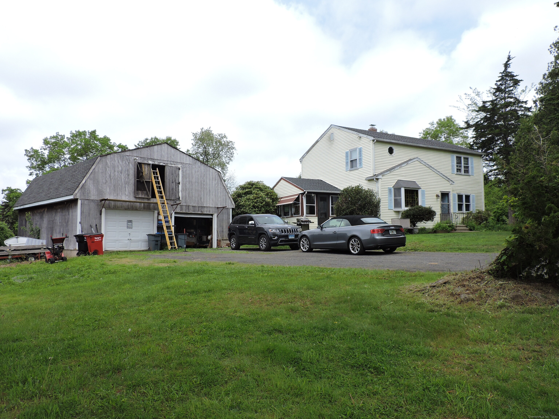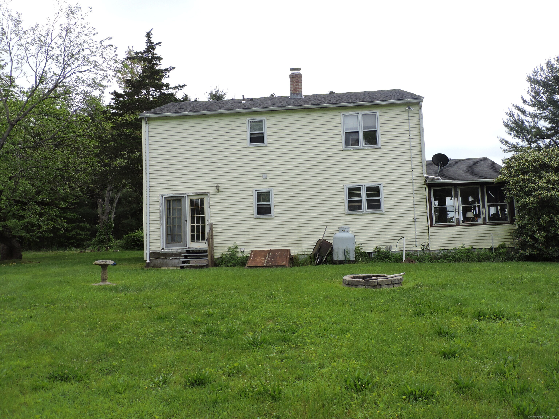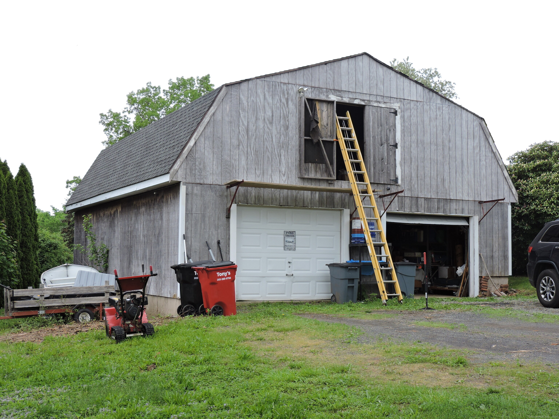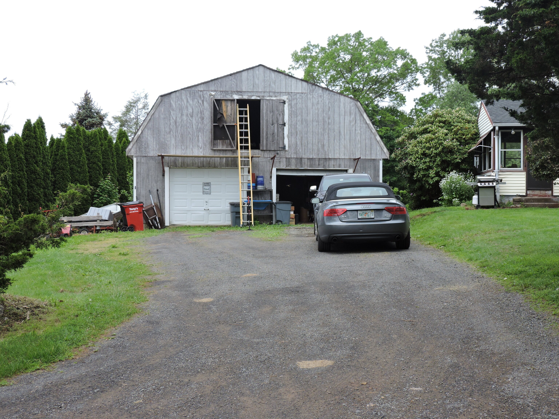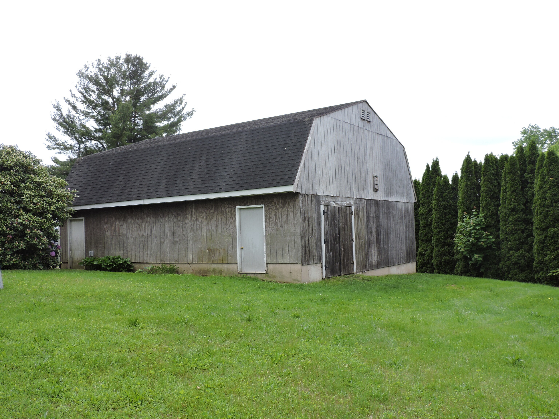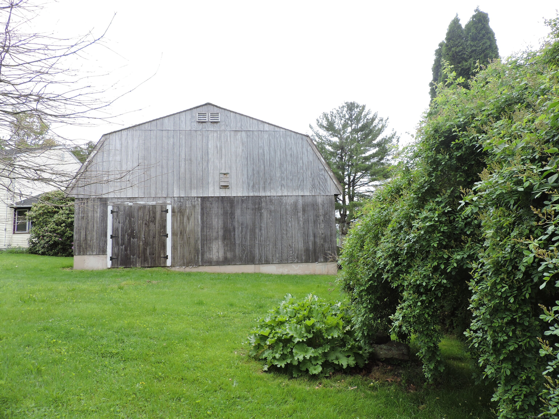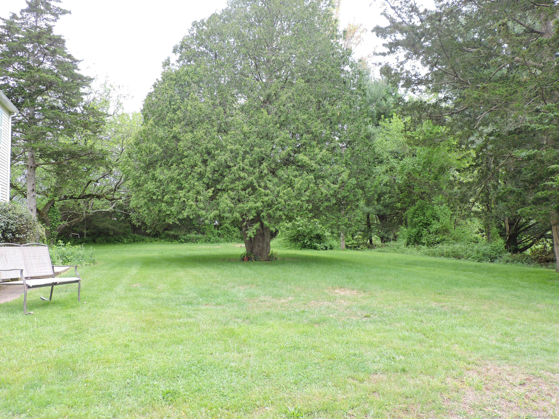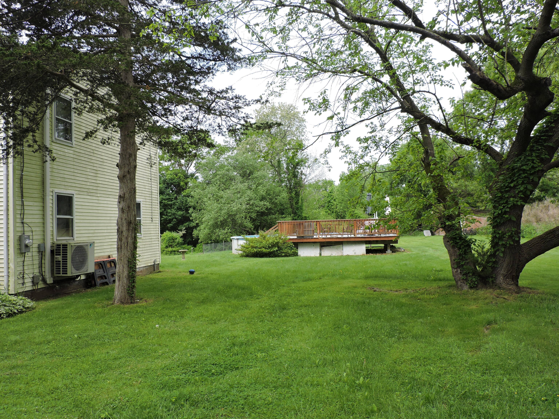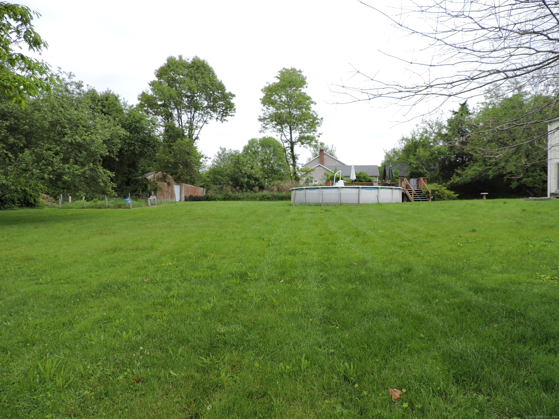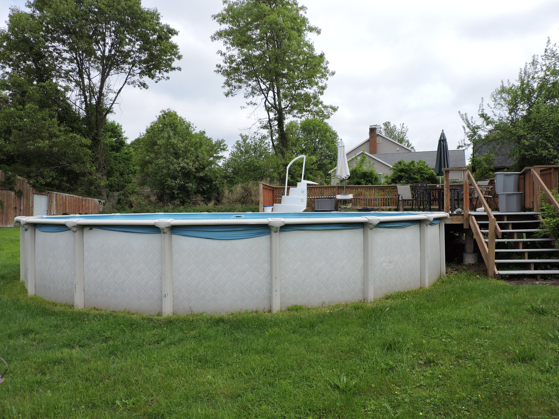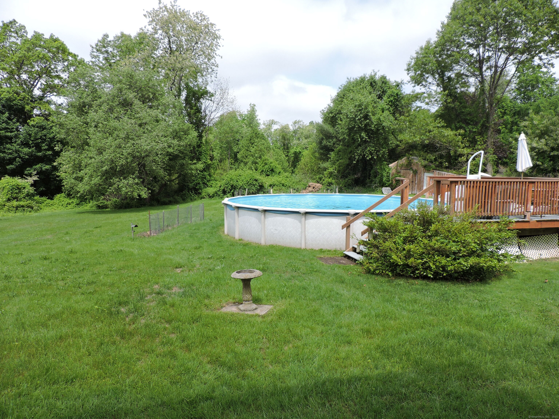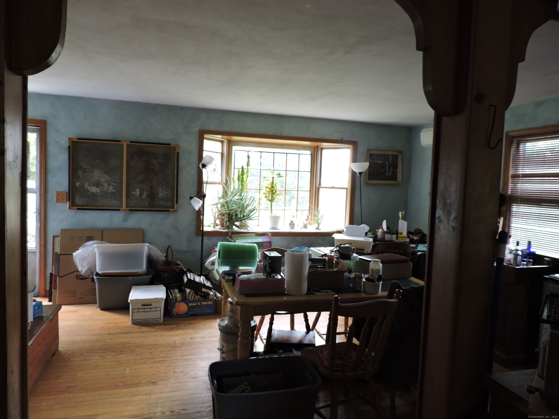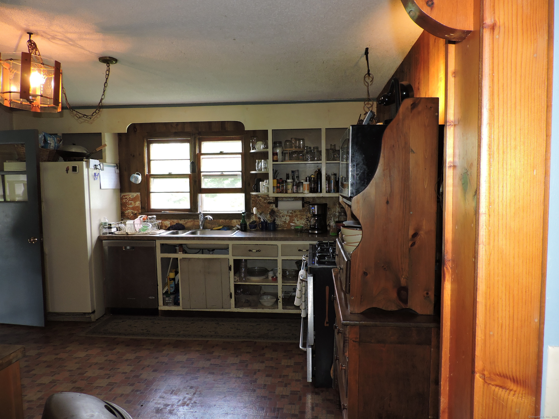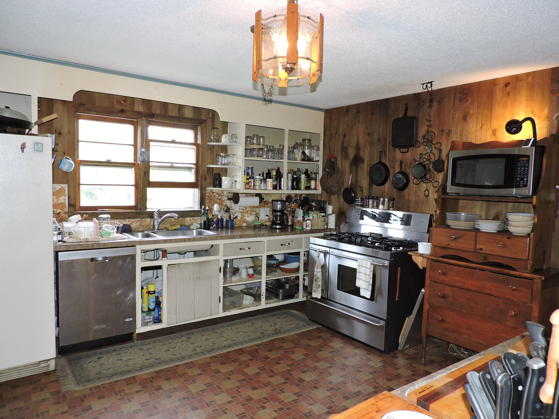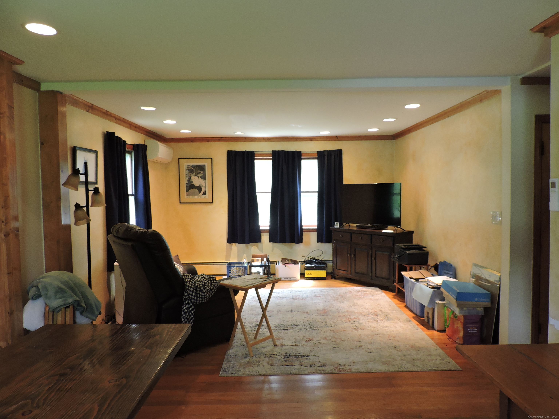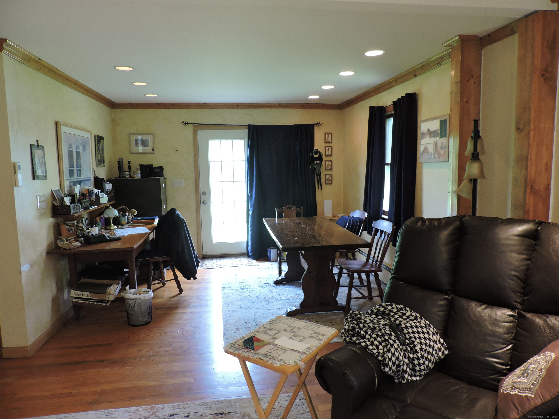More about this Property
If you are interested in more information or having a tour of this property with an experienced agent, please fill out this quick form and we will get back to you!
1000 Center Street, Wallingford CT 06492
Current Price: $400,000
 3 beds
3 beds  2 baths
2 baths  1808 sq. ft
1808 sq. ft
Last Update: 6/22/2025
Property Type: Single Family For Sale
A contractors dream in a rural setting with a 30 x 36 detached barn style garage with a loft and electricity and an abundance of lighting built in 2003. This beautiful rural setting comes with wildlife such as deer, rabbits and turkeys roaming the yard and nearby horse pastures. A rear lot allowing privacy with a level yard, gardens, shed with power and an above ground pool. Large chefs style propane gas range in the kitchen. Newer mechanicals in last 5 years such as mini splits for air conditioning, furnace, propane hot water heater, well equipment and roof. The house requires some updating. There is 25 boxes of tile to tile the kitchen floor and backsplash.
The house is located on the east side of town in close proximity to parks and ball fields, the reservoir for fishing and the highways. The roof is 4 years old, hot water heater 2-3 years old, furnace 5-6 years old, mini splits for ac 2 years old and well equipment 5-6 years old. Chimney rebuilt 4 years ago when the roof was replaced. Pool filter is on a timer and is 3 years old. The pool is open with decking to sit in the sun. 10 x 16 enclosed entry porch leading to the kitchen. The first floor has a kitchen, a living room that could be used as a dining room and a front to back room that could be used as a dining room/family room with an atrium door to the rear yard.
East on Center Street, go over the highway and just past Shewky Court and use the first driveway on the left is a longer private road and the home is the last house
MLS #: 24096899
Style: Colonial
Color: Yellow
Total Rooms:
Bedrooms: 3
Bathrooms: 2
Acres: 0.95
Year Built: 1955 (Public Records)
New Construction: No/Resale
Home Warranty Offered:
Property Tax: $5,178
Zoning: RU120
Mil Rate:
Assessed Value: $168,900
Potential Short Sale:
Square Footage: Estimated HEATED Sq.Ft. above grade is 1808; below grade sq feet total is ; total sq ft is 1808
| Appliances Incl.: | Gas Range,Refrigerator,Dishwasher |
| Laundry Location & Info: | Lower Level |
| Fireplaces: | 0 |
| Basement Desc.: | Full,Unfinished |
| Exterior Siding: | Vinyl Siding |
| Exterior Features: | Shed,Porch |
| Foundation: | Concrete |
| Roof: | Asphalt Shingle |
| Parking Spaces: | 4 |
| Garage/Parking Type: | Tandem,Detached Garage |
| Swimming Pool: | 1 |
| Waterfront Feat.: | Not Applicable |
| Lot Description: | Rear Lot,Lightly Wooded |
| Nearby Amenities: | Golf Course,Park,Public Rec Facilities,Stables/Riding |
| Occupied: | Owner |
Hot Water System
Heat Type:
Fueled By: Hot Water.
Cooling: Split System
Fuel Tank Location: In Basement
Water Service: Private Well
Sewage System: Septic
Elementary: Per Board of Ed
Intermediate:
Middle:
High School: Per Board of Ed
Current List Price: $400,000
Original List Price: $400,000
DOM: 8
Listing Date: 5/16/2025
Last Updated: 5/24/2025 3:02:23 PM
List Agent Name: Edward Sass
List Office Name: Margaret Bennett Realty
